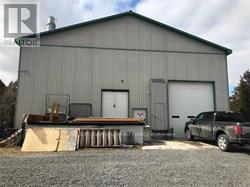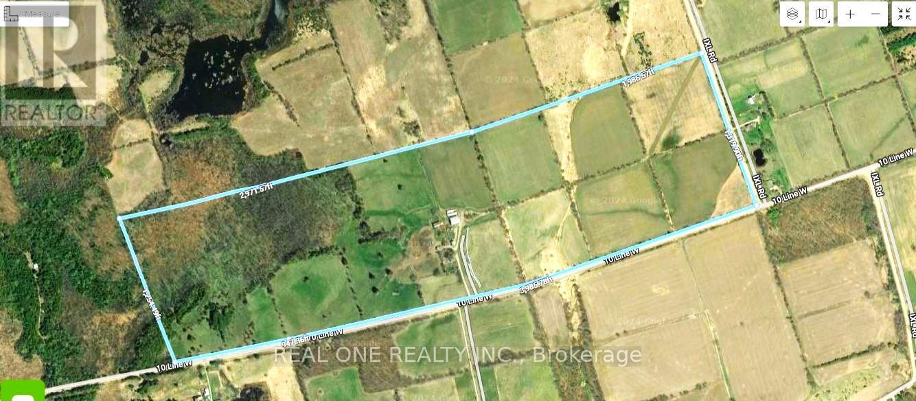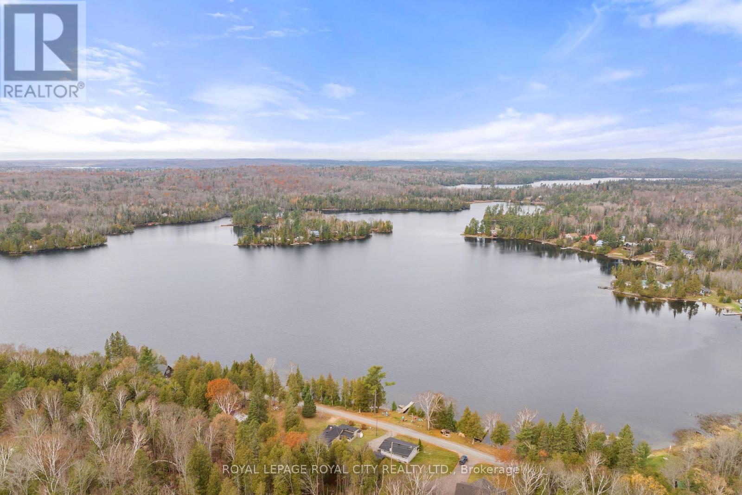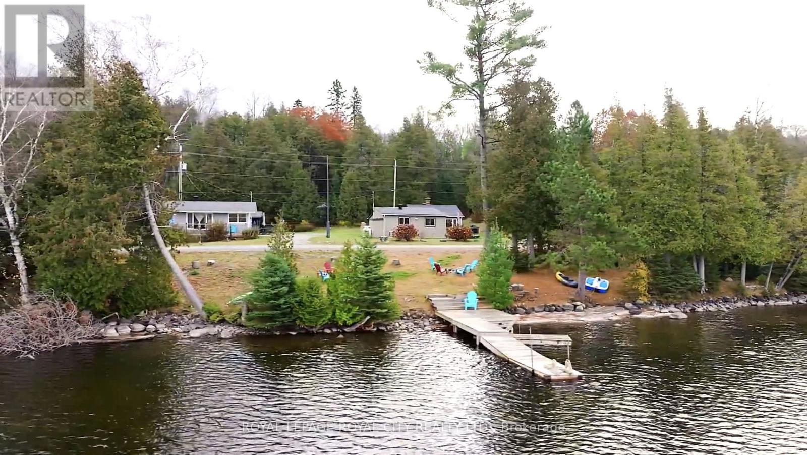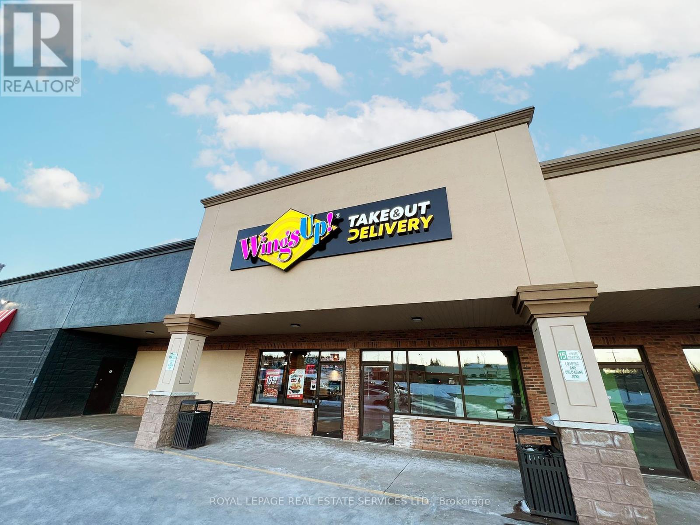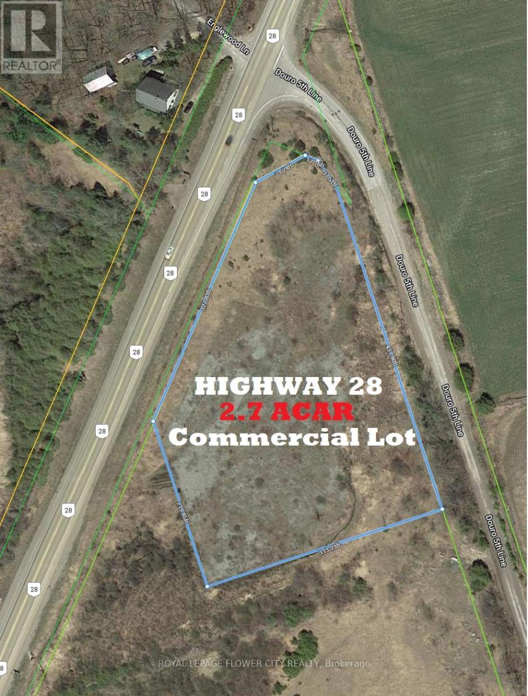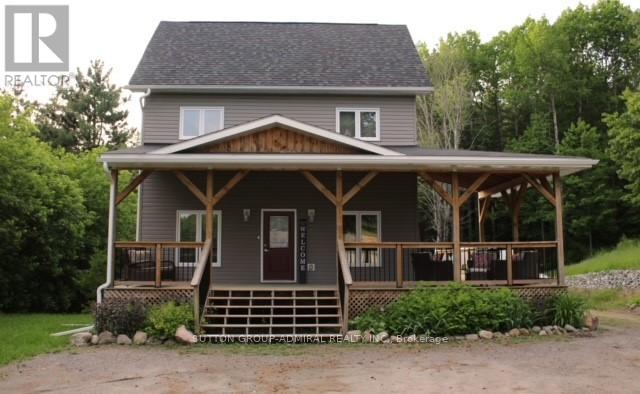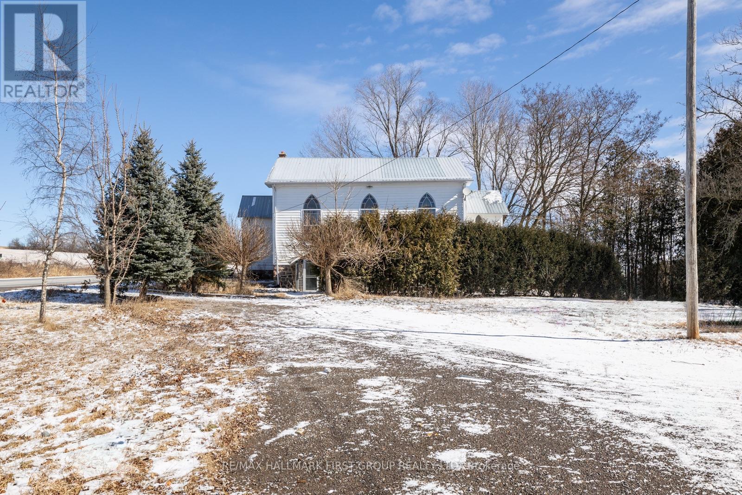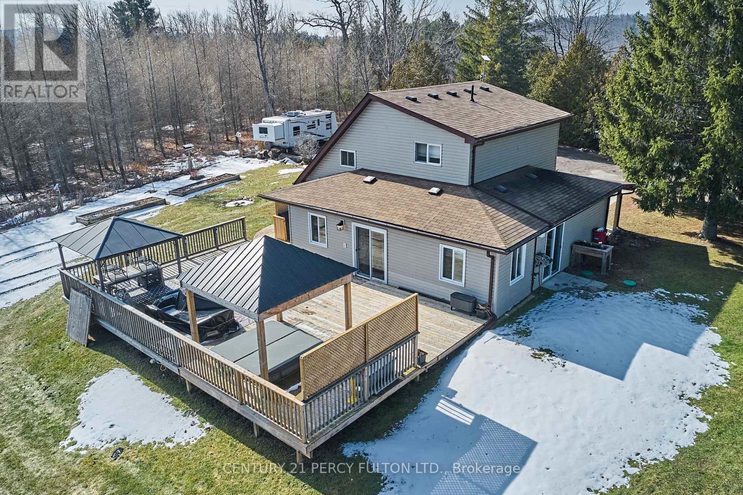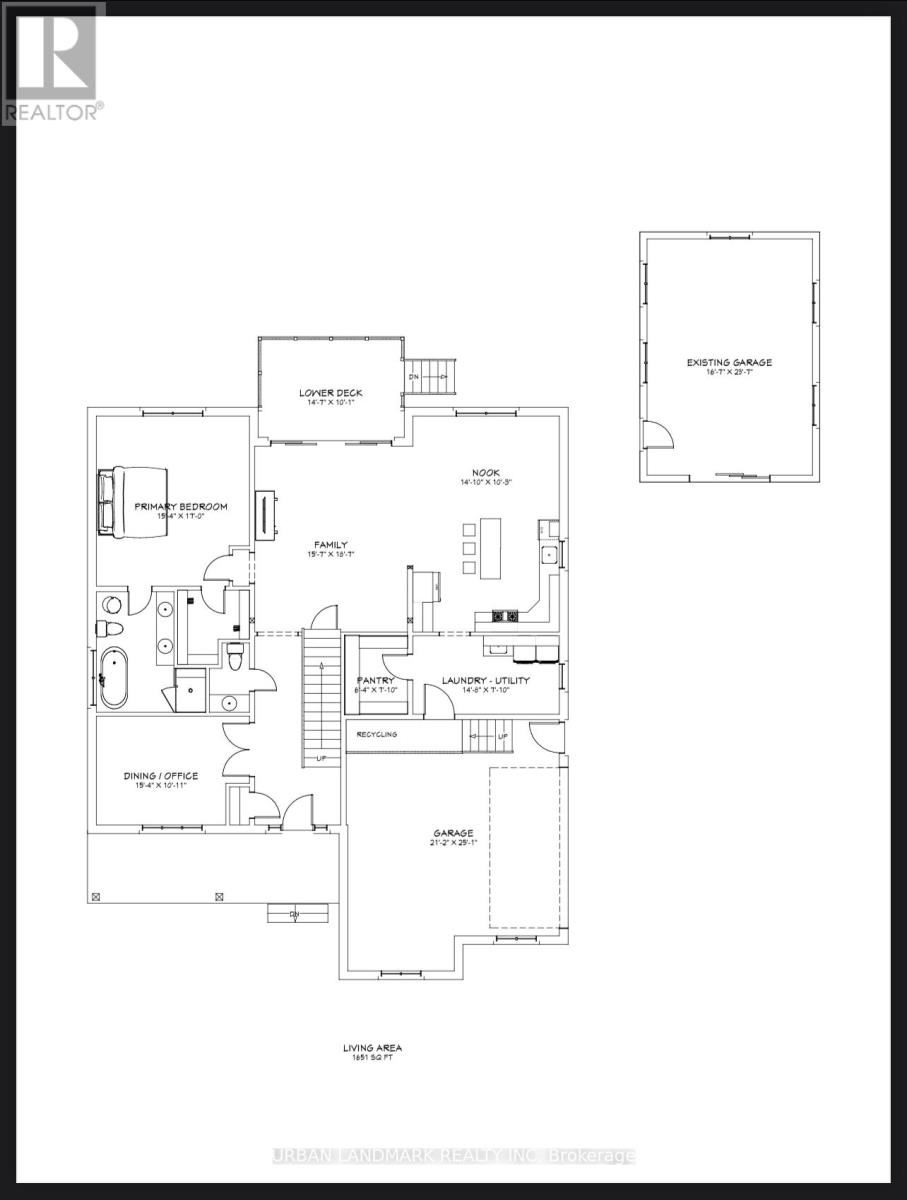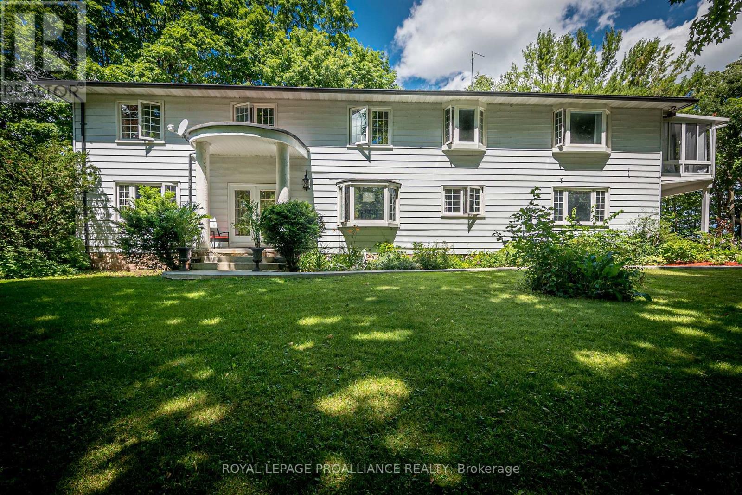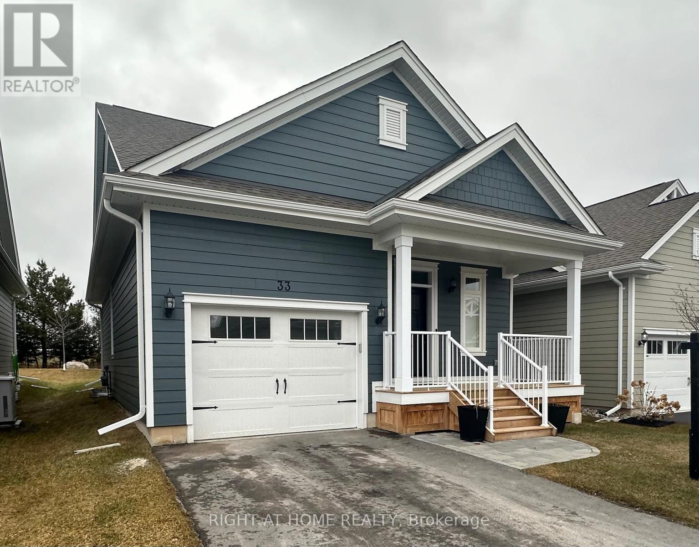17 Industrial Dr
Havelock-Belmont-Methuen, Ontario
Great Opportunity to Lease 3600 sq. ft. M-1 zoned steel building with quick access to Hwy 7. 3 phase 550 electrical, 30 foot ceiling in the main garage area. 12 foot overhead door, loading dock and level lot with ample parking. Suitable for various industrial uses. Tenant responsible for property taxes, all utilities, lawn maintenance and snow removal (id:48219)
Elite Capital Realty Inc.
1834 10th Line W
Trent Hills, Ontario
120 Workable Acres And 30 Acres Of Pasture And Woods With A Pond. 20 Green House structure ready. Municipal Road, School Bus Route, Minutes From Campbellford. Recently renovated 2-Storey House In Good Condition, 4 Bedrooms with Large Principal Room. Eat-In Kitchen, Large Living Room and all bedrooms have new floor, Chicken Coops, Large Workshop Garage, Loafing Barn, Storage For Round For Fields, Can Be A Hobby, Horse, Cash Crop Or Mixed Farm. **** EXTRAS **** Irrigation Well Equipped Commercial-Sized 20 Greenhouse Infrastructure. Newer electrical system(2019), newer Propane gas furnace(2019). Farm With two Storeys Residence, Roughly 955 Sqft each first and 2nd floor, 646 Sqft Basement. (id:48219)
Real One Realty Inc.
#& 364 -372 Gunter Lake Rd
Tudor & Cashel, Ontario
This is an INCREDIBLE OPPORTUNITY to own 2 COMPLETELY SEPARATE COTTAGES on ONE PROPERTY! Situated on approximately 1.5 acres, these self-contained, fully furnished cottages each possess their own hydro meters, drilled wells, laundry facilities, and heating/cooling systems. #364 (yellow doors) stunningly updated 2 bedroom cottage with a great sized deck and an attached storage shed/workshop. Eat-in kitchen with ss appliances, granite countertops and pantry space. Spacious living room, 4pc bath and laundry. Patio door access to the wrap around deck. This cottage is complete with a H/E heat pump/AC unit, new flooring and a convenient screened porch/mudroom- perfect for easy access to life jackets, paddles, fishing poles, etc. #372 (blue doors) open concept living areas including an updated kitchen with quartz countertops, an island with a breakfast bar, and ss appliances, a lovely dining area and a cozy living room space. 3 spacious bedrooms, an updated 4pc bath and laundry. **** EXTRAS **** With 209' of water frontage including a dock and firepit area in addition to the gazebo, storage shed, and bunkie (as is), this property is a unique opportunity for investors, families, and friends alike. (id:48219)
Royal LePage Royal City Realty Ltd.
#& 364 -372 Gunter Lake Rd
Tudor & Cashel, Ontario
This is an INCREDIBLE OPPORTUNITY to own 2 COMPLETELY SEPARATE COTTAGES on ONE PROPERTY! Situated on approximately 1.5 acres, these self-contained, fully furnished cottages each possess their own hydro meters, drilled wells, laundry facilities, and heating/cooling systems. #364 (yellow doors) stunningly updated 2 bedroom cottage with a great sized deck and an attached storage shed/workshop. Eat-in kitchen with ss appliances, granite countertops and pantry space. Spacious living room, 4pc bath and laundry. Patio door access to the wrap around deck. This cottage is complete with a H/E heat pump/AC unit, new flooring and a convenient screened porch/mudroom- perfect for easy access to life jackets, paddles, fishing poles, etc. #372 (blue doors) open concept living areas including an updated kitchen with quartz countertops, an island with a breakfast bar, and ss appliances, a lovely dining area and a cozy living room space. 3 spacious bedrooms, an updated 4pc bath and laundry. **** EXTRAS **** With 209' of water frontage including a dock and firepit area in addition to the gazebo, storage shed, and bunkie (as is), this property is a unique opportunity for investors, families, and friends alike. (id:48219)
Royal LePage Royal City Realty Ltd.
1135 Lansdowne St W
Peterborough, Ontario
This brand new turnkey WingsUp! location is looking for a new Franchisee to join this reputable and expanding 30 year Franchise. Growing across Ontario and now in the United States, WingsUp's efficient economic model allows them to be the fastest growing Canadian chicken wing QSR franchise. This corporate location has incredibly low rent at $3,602.97 including TMI & HST. Long lease remaining, expiring July 2031 plus 2 additional 5 year renewal options. Designed for an ideal QSR layout over 1100 sq ft, this location is suited for a high volume and the perfect owner/operator opportunity. WingsUp! is looking for a Franchisee passionate about the restaurant industry and empowered to seize the opportunity of entrepreneurship. Join the WingsUp! family today. Please do not go direct and speak to staff. Your discretion is appreciated. **** EXTRAS **** * Gross Rent = $3,602.97 (including TMI & HST) * 7 Years Remaining + 2 x 5 Year Renewal Options * Royalty Fees = 4.5% * Marketing Fee = 3% * Training 4 - 6 weeks provided by head office * (id:48219)
Royal LePage Real Estate Services Ltd.
00000 Highway 28
Douro-Dummer, Ontario
2.74 Acre Highway Commercial zoned Land(C2-H) At the Entrance of Lakefield Town. Zoning Allowed Numerous of Business Ventures. Great Highway Exposure & Great Site to Build.2.74 Acre Highway Commercial zoned Land(C2-H) At the Entrance of Lakefield Town. Zoning Allowed Numerous of Business Ventures. Great Highway Exposure & Great Site to Build. **** EXTRAS **** Seller May Consider VTB with 50% Down Payment. (id:48219)
Royal LePage Flower City Realty
30645 Hwy 28 E
Bancroft, Ontario
Charming & Cozy Country Home with a Fabulous Wrap Around Porch From the Front & Down Around the Side That Allows For Entertaining Or Relaxation. Perfect for Enjoying the Fresh Air & The 60 Acres of Wildlife Conservation Located In Back & Around The Side. Situated On An Acre of Land There Is No Shortage Of Privacy & Peacefulness. Relax In The Hot Tub Under The Stars. Step Into The Home To Find An Open Concept Main Level Containing A Living, Dining, Kitchen Area With The Added Mudroom/Office Space & 3pc Bathroom. Large Lofted 3Bdrm Can Also Be A Fantastic Workspace or Lounging Room. 2 Bdrms Located On 2nd Level Including Spacious Laundry Room & 4pc Bathroom. Walk-Out Basement Is Another Large But Cozy & Fun Rec Room To Entertain, Play or Enjoy Downtime. Basement Bedroom Is The Ideal Space For a Teenager Or Guest Room. Just Minutes From Town & Conveniences. Don't Miss This One!! Lots Of Vehicle Space For Parking (Boats, Cars, Trailers & More) **** EXTRAS **** Furniture Indoor & Out Is Negotiable. (id:48219)
Sutton Group-Admiral Realty Inc.
1489 Ganaraska Rd
Port Hope, Ontario
Welcome To This Magnificent Church Situated On A Half-Acre Lot. Recently Renovated Boasting 2600 SqFt Of Living Space. Adorned With Breathtaking Original Stained Glass Windows And Exquisite Pine Floors, This Residence Showcases It's Unique Characteristics Throughout. With A Brand New Kitchen And 3 Bedrooms, It Offers Limitless Possibilities As A Family Home, Weekend Retreat, Artist/Music Studio, Or A Home-Based Business. Nestled In A Fabulous Location, It Provides The Charm Of Country Living While Being Just Under An Hour From Toronto And Minutes Away From The Ganaraska Forest, With Easy Access To 401/407/115. **** EXTRAS **** Kitchen 2024, Propane Furnace 2018, Eavestroughs And Fascia 2017, Lower Level Flooring And Insulation 2017, Two Road Frontages. (id:48219)
RE/MAX Hallmark First Group Realty Ltd.
279 Montgomery Rd
Alnwick/haldimand, Ontario
This charming & enchanted country home, sits on just over 3 acres, and brims with character. Bright and airy, this home offers many upgrades & desirable features. A spacious Master Bedroom boasts an expansive wall-to-wall closet, is complemented by a 2-pc ensuite, plus a separate, modern tiled shower. The open concept main floor features a cathedral ceiling, open staircase, and exposed beams. It merges the living and dining rooms, as well as the recently updated kitchen, that incls Quartz countertops, & newer (2020) S/S appls. The main floor guest bedroom has separate deck & hot tub access, and the coffee bar has additional walk-outs to the dining & BBQ area. The large deck is ideal for al fresco dining and outdoor entertaining, offers sunrise/sunset views of the gardens, forest, and frequent wildlife visitors. It comes complete with a sunken Hot Tub for relaxation. The property boasts many fruit tree species, and natural herbs and flowers, attracting many birds, butterflies and bees! **** EXTRAS **** Large spacious heated mancave/shop/garage, with propane furnace & wood stove. Multiple Garden/Storage Sheds & Sea Containers for all your toys! Plus a Tree House and fully fenced yard. (id:48219)
Century 21 Percy Fulton Ltd.
214 Aberdeen Ave
Peterborough, Ontario
Welcome To Your Brand New Custom 2 Storey New Build. Walk Into Over 2500 Sq/Ft Of Finished Luxury Living Space. Enjoy The Bright Open Entry/Foyer, Leading You To Your Open Concept Main Floor, Living Room W/ Walk Out To Backyard/Custom Deck. Large In Eat Kitchen W/ Lrg Island, Solid Surface Quartz Countertops & Breakfast Area. Mn Floor Primary Bedroom W/ Large Walk-In Closet & 5Pc Ensuite Bath. Laminate Flooring Throughout Main Floor & 2nd Floor Bedrooms. Main Floor Laundry W/ W/I Pantry & Direct Garage Access. Moving Up To The 2nd Floor You'll Walk Into Your Secondary Family/Living Room For Further Enjoyment. 2 Additional Large Bedrooms Further Encompass This 2nd Floor, Each Bedroom Has Additional Storage Areas For Hidden Organization. Built In 2 Car Garage W/ Premium Quality Pre-Finished Insulated Sectional Garage Door W/ Clear Glass Upper Panels. Additional Detached 1 Car Garage. Built With Quality Premium Materials & Finishes. High End Fixtures And Hardware Throughout. **** EXTRAS **** Builder Selections Available For Bathroom Floor & Wall Tile, Solid Surface Remnant Countertops For Vanities And Plate Glass Walls/Doors In Showers. Custom Interior Doors Throughout. Satin Nickel Door Hardware (Interior). Too Much To List! (id:48219)
Urban Landmark Realty Inc
548 Lorna Lane
Greater Napanee, Ontario
Colonial style 2-storey home with an attached 2-car garage & a detached garage, 5 bedrooms and 4+1 baths on +/-100 acres in the countryside of Selby, just a 10-min drive to Napanee! The main level of this home features an elegant living room, dining room, updated chefs kitchen(2018) with granite countertops and a walk-out to the patio, an updated 2-piece powder room, an office with built-in cabinetry/shelving, a huge family room with a stunning country view, and a bright laundry room. The upper level offers 5 bedrooms. The spacious primary bedroom features a 6-piece ensuite with a glassed-in shower, double vanity, and jetted bathtub. The remaining bedrooms are all spacious with easy access to two 4-piece bathrooms. There is the possibility of having 2 in-law or nanny suites with an office/family room with a kitchen and an enclosed balcony, as well as another office/family room with a kitchenette. The lower level offers a huge rec room, a 3-piece bath. **** EXTRAS **** The backyard features a huge saltwater inground pool with propane heater; a custom stone hot tub. The Mega Dome could be used for a potential hobby farm with 2 stalls and its own well. Numerous upgrades. Very private. 2 possible severances. (id:48219)
Royal LePage Proalliance Realty
#18 -33 Charlton Crt
Smith-Ennismore-Lakefield, Ontario
Welcome to this primely located Lilacs condominium community a sought after development of newly built retirement bungalows. This pristine 3 year old luxurious bungalow shows like a 10 and is ready for immediate occupancy. Bright, neutral dcor, fabulous open concept kitchen with quartz counters, large pantry & upgraded stainless kitchen appliances. Pre-engineered hardwood, 9 ft. ceilings, gas fireplace, transom windows, California shutters, walkout to covered back porch overlooking premium lot that backs onto trees and greenspace, fully finished basement with extra washroom and additionally installed wheelchair lift in garage - this home has it all! Enjoy the walking trails & pond site in this well-manicured community. With a convenient short walk to the downtown restaurants, market & amenities in charming village of Lakefield and a short drive to Peterborough, Golf, Costco, this home is easy to settle into. **** EXTRAS **** Premium lot, 9ft ceiling, pot lights, finished basement, Kit Wall Pantry, Nest Heating Centre, Wheelchair lift, Custom Closet Insert, Pre-Engineered Hardwood, transom windows, upgraded trim, high efficiency furnace (id:48219)
Right At Home Realty
