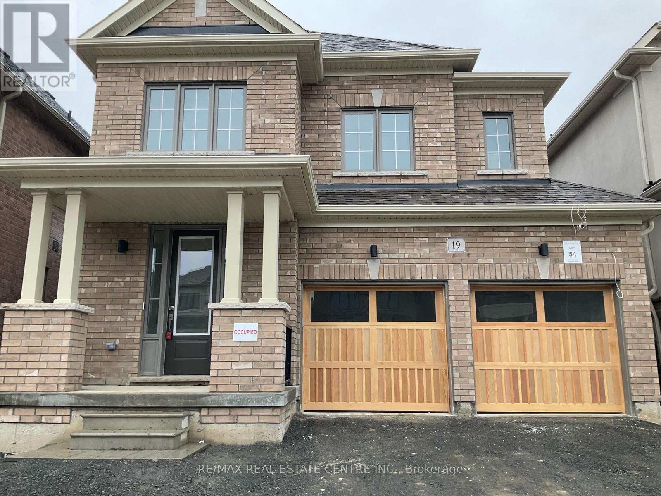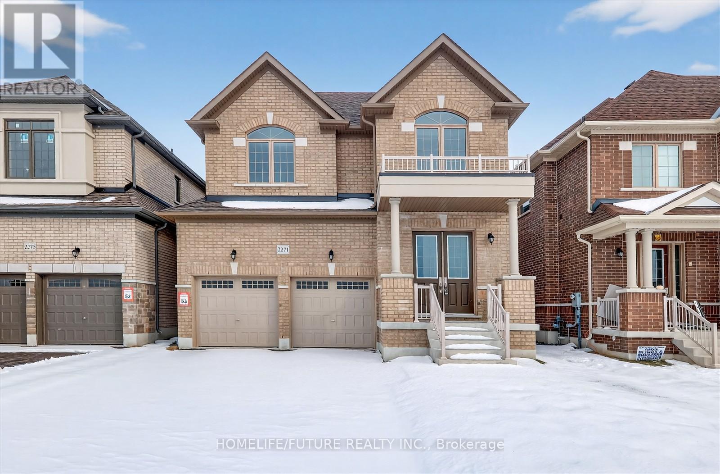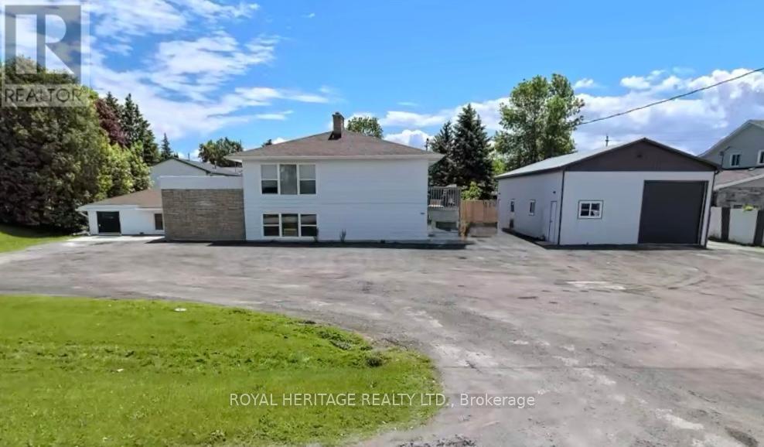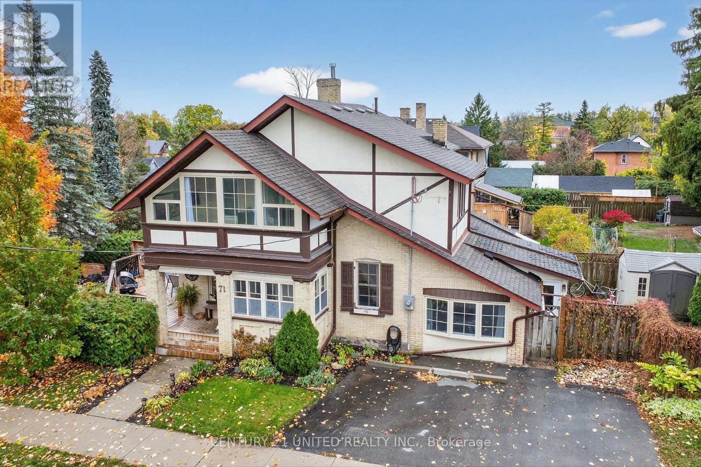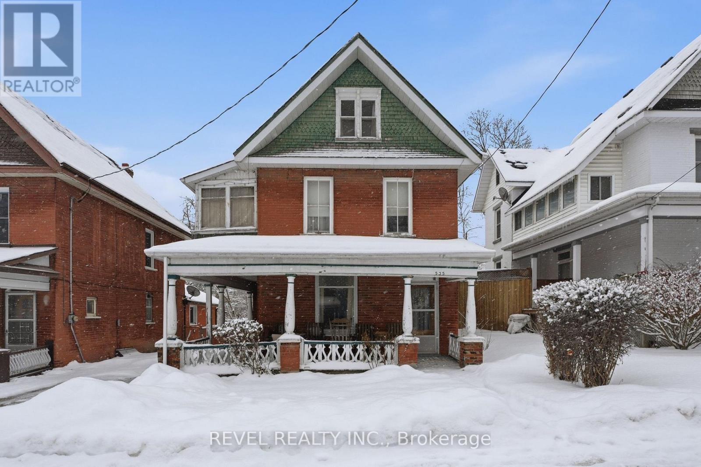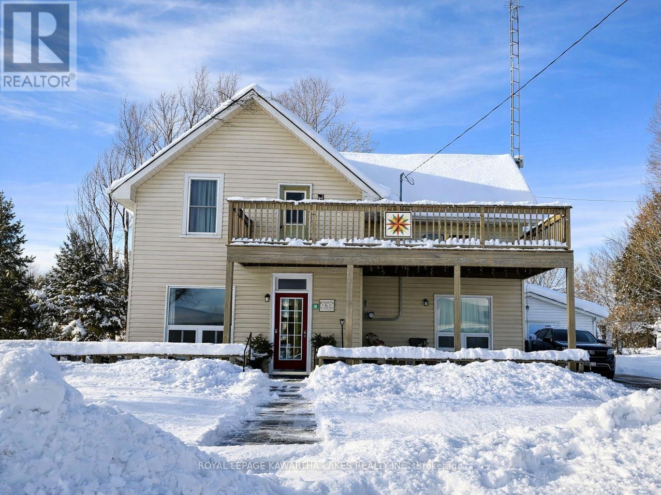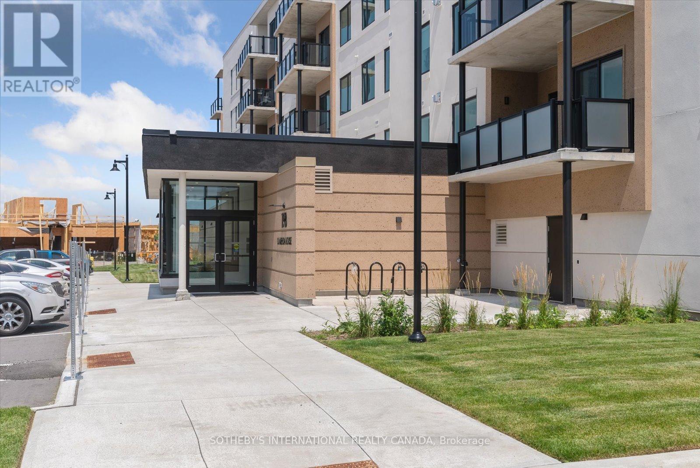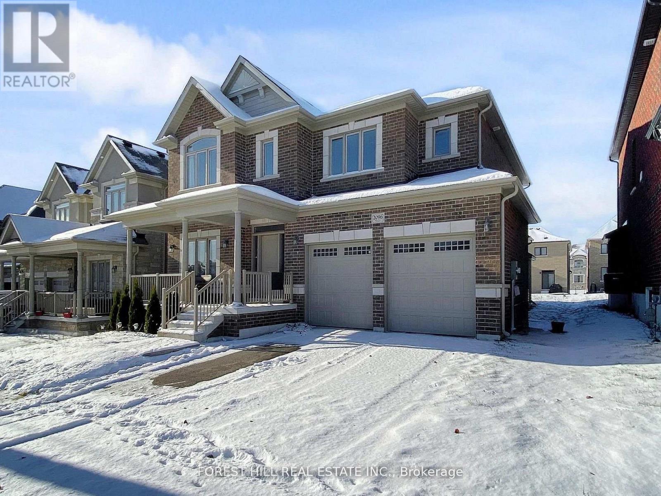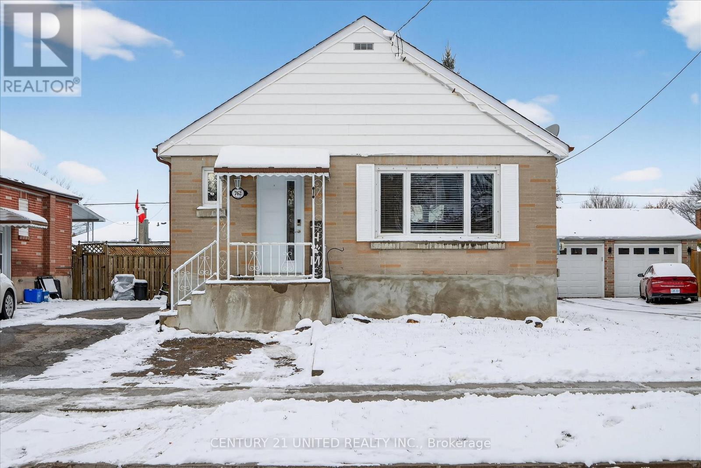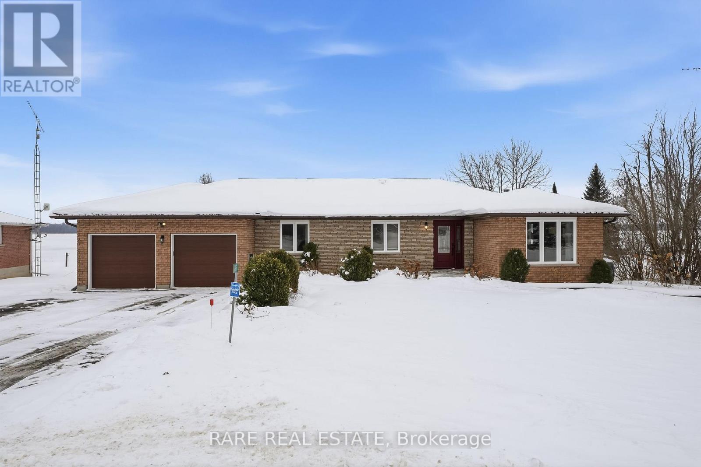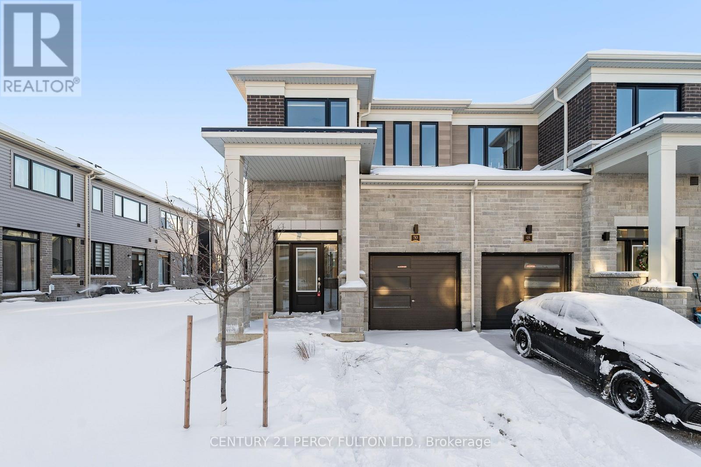19 Northrop Avenue
Clarington (Newcastle), Ontario
Welcome To This Beautiful 4 Bedroom 4 Bathroom Detached Home In Newcastle (Upper only). Main Floor Offers Dining/living Combined, Family Room With Fireplace And A Large Breakfast Area. Upgraded With Porcelain Tile Throughout. Beautiful Open Kitchen With Tons Of Pantry Space. Excellent For A Large Family! Upstairs Boasts With Walk-in Closets. No Carpets On The 2nd Level! Primary Bedroom Has A Massive Walk-in Closet With 5 Piece En-suite Bath. (id:61423)
RE/MAX Real Estate Centre Inc.
2271 Rudell Road
Clarington (Newcastle), Ontario
Brand New House. Never Lived. All the Appliances Will Be Installed Prior To Leased. (id:61423)
Homelife/future Realty Inc.
20 Pigeon Lake Road
Kawartha Lakes (Lindsay), Ontario
Versatile property offering both residential and commercial potential just minutes from Lindsay. the upper-level features 3-bedroom apartment with 4-piece bath, spacious kitchen, living room, and main floor laundry. The lower level includes office space, lunchroom, 2 2-piece baths, and 30'x80' shop area. Each side of the lower level has a furnace. A detached 25'X50' building next door provides additional workspace with a large work room, office, lunchroom, and 2-piece bath. Excellent opportunity to live and work in one location or as an investment property. (id:61423)
Royal Heritage Realty Ltd.
71 Bond Street W
Kawartha Lakes (Lindsay), Ontario
Nestled in one of Lindsay's most desirable and peaceful neighbourhoods, this charming home perfectly blends original character with modern updates. Offering four bedrooms and three well-appointed bathrooms, it provides both comfort and functionality for families or those seeking extra space. The home retains its timeless architectural details while featuring recent upgrades that enhance everyday living. The kitchen underwent a renovation (2022), showcasing updated cabinetry, stylish countertops, and modern appliances. Updated windows allow for abundant natural light and improved energy efficiency, while the new furnace (2025) and hot water tank (2024) ensure reliable comfort and peace of mind. Set on a beautifully maintained lot, the property includes a fenced and private yard-perfect for entertaining, gardening, or relaxing in a quiet setting. Located close to schools, parks, and amenities, this home offers the ideal balance of convenience and community. This home is a rare find and truly move-in ready. (id:61423)
Century 21 United Realty Inc.
535 Park Street N
Peterborough (Town Ward 3), Ontario
THIS HOME OFFERS MANY AMENITIES INCLUDING THE TRANS-CANADA TRAIL AT THE REAR OF THE PROPERTY. PUBLIC TRANSIT AT THE FRONT DOOR. WALK DOWNTOWN. CENTURY BRICK HOME FEATURES A WRAP-AROUND COVERED FRONT PORCH. FULLY FENCED REAR YARD. LARGE LIVINGROOM. SPACIOUS DININGROOM. FOUR BEDROOMS AND A SUNROOM LOCATED ON THE SECOND FLOOR. MAINFLOOR BATHROOM/LAUNDRY. SPACIOUS FINISHED LOFT C/W BEDROOM. C/W HEAT PUMP THAT SUPPLIES AIR CONDITIONING ON THOSE HOT SUMMER DAYS. PRIVATE DRIVEWAY. THIS HOME SHOULD BE RESTORED TO ITS ORIGINAL BEAUTY. (id:61423)
Revel Realty Inc.
50 North Water Street
Kawartha Lakes (Bexley), Ontario
*PLEASE ENJOY THE VIDEO OF THIS BEAUTIFUL HOME & ITS PERFECT SURROUNDINGS* Discover comfort, charm, and convenience in this beautifully maintained 4-bedroom, 2-bath, two-storey home offering stunning water views and just steps to the shoreline. Set on a highly desirable, treed lot in the heart of the quaint community of Coboconk, this property perfectly blends country living with small-town charm. The updated home sits across the street from multiple access points to the Gull River, you'll enjoy easy boating access to Balsam Lake and the Trent-Severn Waterway. Thoughtfully updated in a warm farmhouse style while preserving its century-home character, this inviting home welcomes you with an oversized front porch-perfect for relaxing and taking in the surroundings. Inside, you will fall in love with the large country kitchen with a double size island. This home comes with a classic large separate dining room and oversized living room for all your family gatherings. The main floor includes a convenient laundry/mudroom and a 3-piece bath with direct access to the private backyard, making it especially functional for young families and pet owners. You will have all the space your family needs upstairs with the primary bedroom and 3 secondary bedrooms and a 4 piece bath. The second storey also gives you direct access to the large deck that is a perfect place to have morning coffee or unwind with evening wine while soaking in the serene views of the water and watching the boats come and go from the lake. The detached garage is an added bonus for all your toys. This is the perfect family home with a family friendly location. Coboconk is a water town with many amenities such as Foodland, LCBO, Post Office, Community Centre, Library, Beach and Parks, Pub and Restaurants and more. Fenelon Falls and Lindsay are just a short drive away for more shopping, meals and entertainment. You will want to live here. Come see it ! (id:61423)
Royal LePage Kawartha Lakes Realty Inc.
201 - 19b West Street N
Kawartha Lakes (Fenelon Falls), Ontario
NEW YEAR BUILDER INCENTIVE - 1 YEAR MAINTENANCE FEES, UTILITIES AND PROPERTY TAXS PAID BY BUILDER!! Welcome to the Fenelon Lakes Club. A boutique development sitting on a 4 acre lot with northwest exposure complete with blazing sunsets on Cameron Lake. Your opportunity awaits in Suite 201 at Fenelon Lakes Club. One of the largest suites in the development at 1237 square feet, this 2 bedroom, 2 bathroom unit offers exceptional square footage for the price. Plus double terraces. The terrace off the living room is 156 square feet complete with (BBQ hookup). Imagine grilling dinner while watching the sunset in the distance. There is enough space for a dining table for 4 plus a chaise. The 2nd terrace is off the primary bedroom and is 200 square feet. This bonus outdoor space is perfect to create an oasis for entertaining or just for yourself. Exclusive amenities include a clubhouse, gym, outdoor pool, tennis/pickleball courts, and private dock area for residents with planned finger docks for daytime use. Seeking financing? Take advantage of a 1.99% 2-year mortgage through RBC which is approximately 2.5% lower than posted rates. The charming town of Fenelon Falls is just a short stroll from the Fenelon Lakes Club, you'll find unique shops, delightful dining, and rejuvenating wellness experiences. Conveniently located 20 minutes from Lindsay and Bobcaygeon, and only 90 minutes from the GTA. Highway 407 is now free from Highway 115 to Pickering making this a great location to commute to the GTA. Snow removal, grass cutting and landscaping are taken care of for you making this an amazing maintenance free lifestyle. Act now before it is too late to take advantage of the last few remaining builder suites. (id:61423)
Sotheby's International Realty Canada
308 - 19b West Street N
Kawartha Lakes (Fenelon Falls), Ontario
ACT NOW INCREDIBLE PRICE IMPROVEMENT! Maintenance free lake life is calling you, on the sunny shores of Cameron Lake. Welcome to the Fenelon Lakes Club. An exclusive boutique development sitting on a 4 acre lot with northwest exposure complete with blazing sunsets. THIS IS SUITE 308. 1309 square feet , 2 bedrooms and 2 baths with epic water views. The moment you walk in the jaw dropping view of the open concept living space with wall to wall sliders. A massive centre island, seating for 5, large dining area, great living area with fireplace with the backdrop of Cameron Lake as your view. Extra luxurious primary, comfortably fits a king bed and other furnishings with views of the lake. Fantastic ensuite with large glass shower and double sinks. 2 large walk in closets. Beautiful finishes throughout the units and common spaces. Pet friendly development with a dog washing station. Incredible amenities include a heated in-ground pool, fire pit, chaise lounges and pergola to get out of the sun. A large club house lounge with fireplace, kitchen & gym . Tennis & pickleball court & exclusive lakeside dock. Swim, take in the sunsets, SUP, kayak or boat the incredible waters of Cameron Lake. Walk to the vibrant town of Fenelon Falls for unique shopping, dining health and wellness experiences. Access the Trent Severn Waterway through Lock 34 in Fenelon Falls & Lock 35 in Rosedale. 20 minutes to Lindsay amenities and hospital and less than 20 minutes to Bobcaygeon. The ideal location to live full time or recreational use as a cottage. Less than 90 minutes to the GTA . Highway 407 is now free from Highway 115 to Pickering making this a great location to commute to the GTA. Snow removal, grass cutting and landscaping are taken care of for you making this an amazing maintenance free lifestyle. Act now to get ahead of the spring market. (id:61423)
Sotheby's International Realty Canada
2096 Rudell Road
Clarington (Newcastle), Ontario
Detached 4 bedroom Home with over 3,000 sq. ft. of living space. This residence offers an exceptional blend of style, comfort, and functionality and is perfect for families seeking a quiet and upscale community. The main level boasts 9' ceilings, bright and open-concept living space, premium finishes, and generous principal rooms ideal for everyday living and entertaining. The gourmet kitchen showcases upgraded cabinetry, granite countertops, modern fixtures, and abundant prep space. The adjoining family room with a fireplace create a seamless flow throughout the home and has a large living and dining area overlooking the front yard. Upstairs, 4 spacious bedrooms, including a luxurious primary suite with a large walk-in closet and spa-inspired ensuite. The 2nd bedroom has a separate 3 piece ensuite while the 3rd & 4th bedrooms have a 3-piece semi-ensuite with all bedrooms offering ample room for growing families or home office needs. Unfinished basement included for extra storage and flexibility. The double car garage easily fits 2 cars with direct access to the mudroom & main floor laundry directly from the garage. Located in a newly developed, family-friendly neighbourhood, this home provides easy access to schools, shopping, parks, and Highway #401. (id:61423)
Forest Hill Real Estate Inc.
762 Cameron Street
Peterborough (Otonabee Ward 1), Ontario
All-brick bungalow with in-law suite potential in Peterborough's desirable south end, minutes to Hwy 115, Costco, shopping mall, schools, and beautiful Otonabee River trails. Fully fenced yard with a large deck shaded by mature maples and spruce - perfect for family time or entertaining. This 4 bedroom,2 full bathroom home features a fully finished basement with second kitchen, separate side entrance, modern main level bathroom, pot-lights throughout, separate laundry room, a 2021renovated kitchen, updated windows (2019) and new A/C (2019). Come take a look and make this home yours! (id:61423)
Century 21 United Realty Inc.
86 O'reilly Lane
Kawartha Lakes (Ops), Ontario
Discover a rare waterfront lifestyle opportunity on scenic Lake Scugog with this charming brick bungalow nestled in the desirable Little Britain community of Kawartha Lakes. Perfectly positioned to take full advantage of the breathtaking lake views and tranquil surroundings, this home offers the quintessential blend of comfort, character, and outdoor living. Step inside to an inviting main floor that features an open-concept layout with abundant natural light cascading through large lakeside windows - ideal for enjoying sunrise views or casual gatherings with family and friends. At the heart of the home is a beautifully appointed eat-in kitchen with quartz countertops and seamless access to the expansive deck overlooking the water, perfect for relaxing summer evenings or lakeside barbecues. With 3+1 bedrooms and 3 full bathrooms, this residence offers versatile living space for families or guests. The primary suite boasts a walk-in closet and a private ensuite, while second and third bedrooms provide ample room for family, guests, or a home office. A finished lower level adds valuable extra living area - ideal for a recreation room, gym, hobby space, or media room. Step outside to your private lakeside oasis - enjoy boating, swimming, or simply watching the water from your own dock, or stroll along the peaceful shoreline. Mature landscaping frames the property, creating a serene setting with plenty of space for outdoor activities. Located on a sought-after lane just minutes from local amenities in Kawartha Lakes and easy access to surrounding towns like Lindsay & Port Perry, this property captures the best of waterfront living while staying connected to community services, dining, and recreation. Whether you're looking for a seasonal retreat or a full-time family home, 86 O'Reilly Lane offers a rare combination of location, lifestyle, and natural beauty that's sure to impress. Come View This Property Today As It Won't Last Long!! (id:61423)
Rare Real Estate
Lindsay & Eglington - 50 Hickey Lane E
Kawartha Lakes (Lindsay), Ontario
Welcome to Brand-New, Never-lived 2-storey Townhome by Fernbrook Homes, located in Lindsays highly sought-after North Ward community. Corner Lot 3 Bedroom, 3 Bathroom comes with Finished Basement can be used as another bedroom or Recreation Room.Carpet Free * Laminate Floors Main & Second Floor * Kitchen with Quartz Counters & Stainless Steel Appliances * 9 foot ceilings on Main *Living Room walks out to Backyard *Living Room / Family Room with Gas Fireplace *Oakwood Stairs * Master Bedroom with 4pc ensuite *Lots of Natural Light * Entrance to the Garage * Close to Scugog River and surrounded by nature, parks, and picturesque hiking trails, 5 minutes to the hospital, and close to Pioneer Park, HWY 401 & More. (id:61423)
Century 21 Percy Fulton Ltd.
