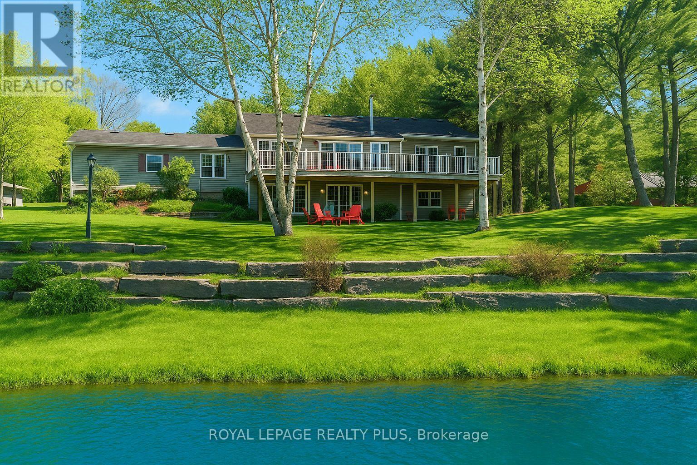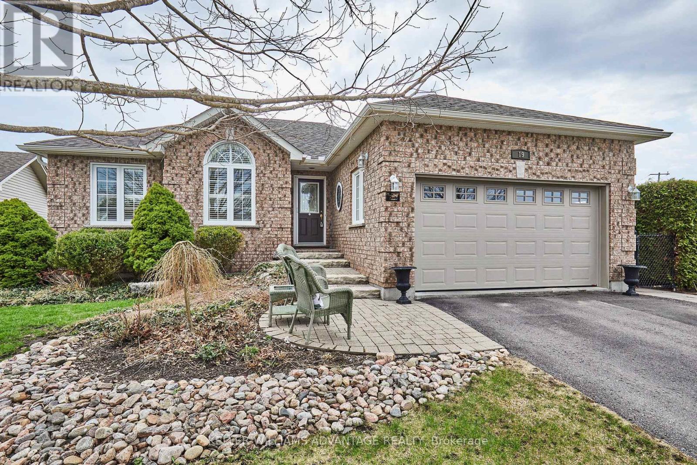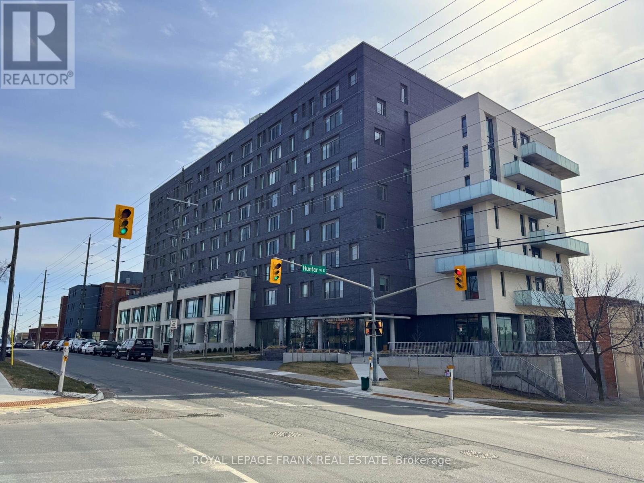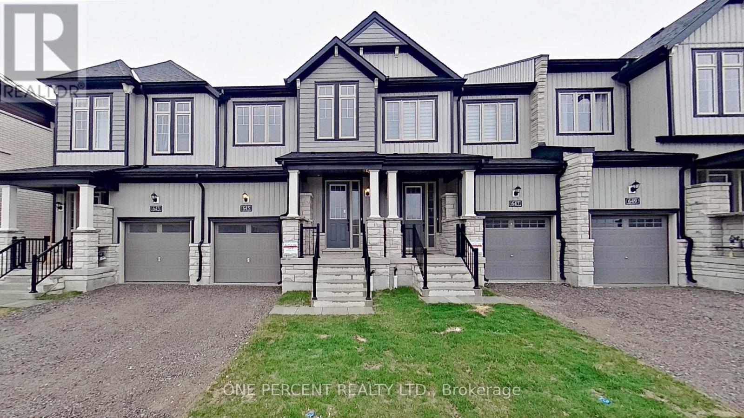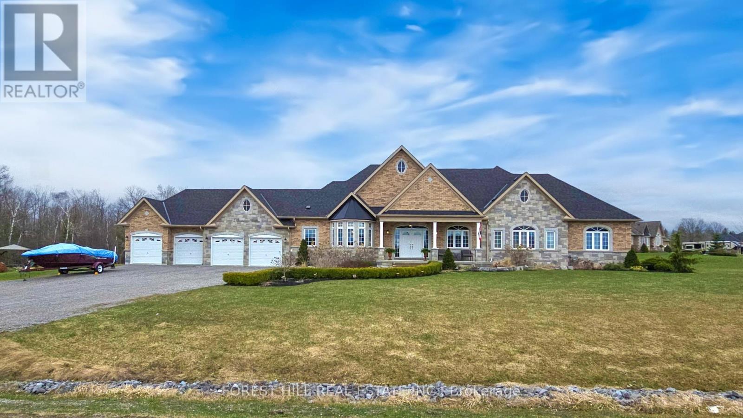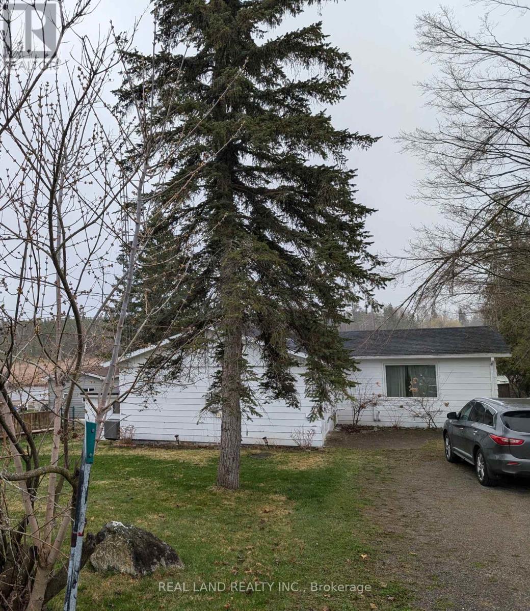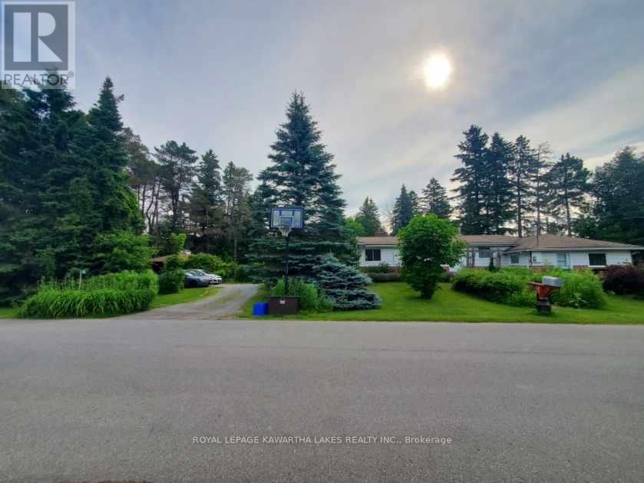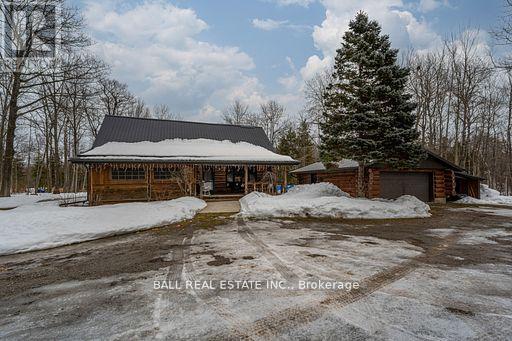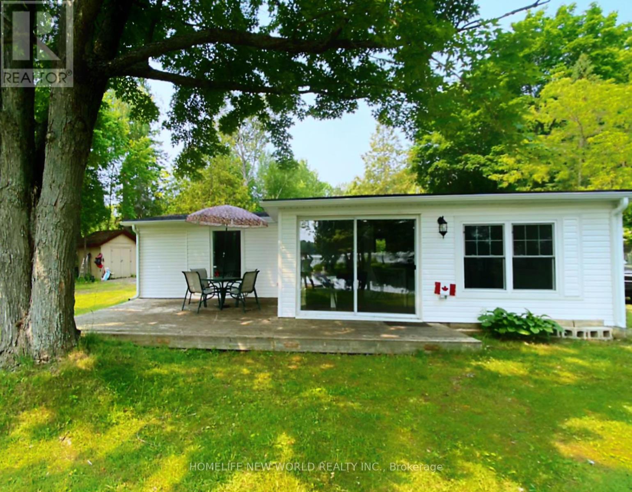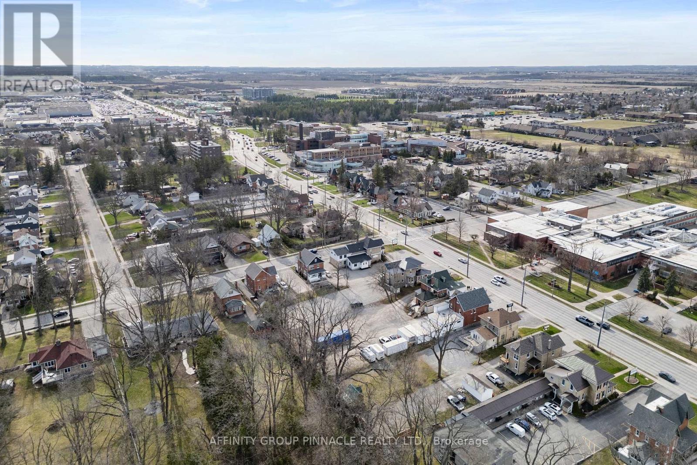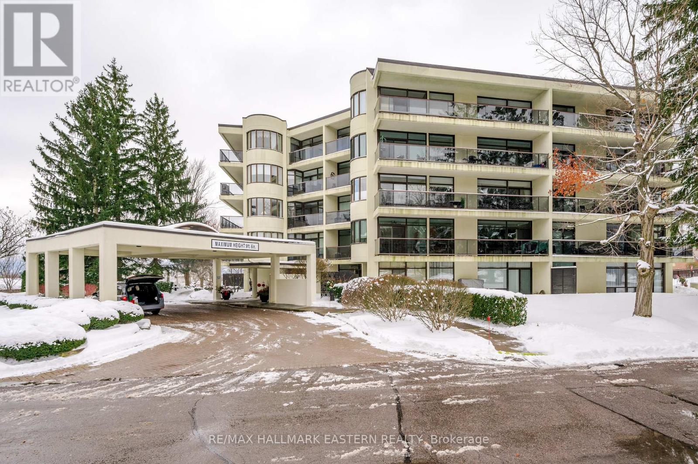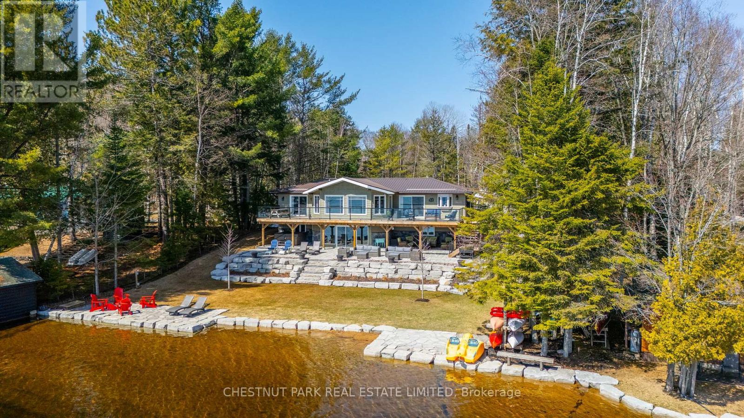16 Black Bear Drive
Kawartha Lakes, Ontario
Fully renovated home offering breathtaking water views and luxurious living. The main floor features an open-concept layout with floor-to-ceiling windows, a full-length terrace, a modern kitchen with stainless steel appliances, pot lights throughout, and a spacious primary bedroom with a stunning ensuite and direct walkout to the terrace. The ground-level lower floor offers a full walkout, floor-to-ceiling windows, a sauna, a cozy fireplace, and a large den that can easily be converted into a fourth bedroom. The front yard includes a two car garage, a private driveway accommodating 1016 vehicles, and an additional workshop with potential to convert into a summer house. The backyard is large, private, and surrounded by mature trees, creating a peaceful retreat. Conveniently located near Highway 407 and top-rated schools, this property combines elegance, privacy, and accessibility in a highly sought-after setting. (id:61423)
Royal LePage Realty Plus
19 Lori Boulevard
Kawartha Lakes (Lindsay), Ontario
Lovely on Lori Blvd - The One You've Been Waiting For! Spacious 3+2 bedroom, 3 bath bungalow in a highly sought-after neighbourhood! Featuring a rare separate entrance from the attached double garage, this home boasts a fully finished in-law suite with income potential. Inside, enjoy a bright open-concept main floor with a cozy gas fireplace, a stylish kitchen with a large centre island/breakfast bar, and a dining room that opens to two decks - one covered - and a private, fully fenced yard, ideal for entertaining or relaxing under the stars. The primary bedroom includes dual double closets and a 3pc ensuite. Two more bedrooms each with their own closet, main floor laundry, and a 4pc bath complete the layout. Downstairs features a spacious 2-bedroom suite with its own gas fireplace, open living/dining area, full kitchen, 3pc bath, and its own private laundry. With ample storage throughout including a cold room, and parking for 2 cars in the attached garage with additional 4 car parking in the private drive. Tucked away at the end of a quiet cul de sac right with nothing but parkland beside you. Walk to schools, and minutes to shopping and amenities in downtown Lindsay and a short drive to Lindsay Sq Mall. This is the perfect blend of comfort, space, and opportunity! (id:61423)
Keller Williams Advantage Realty
902 - 195 Hunter Street
Peterborough East (Central), Ontario
This Stunning East-City luxury penthouse condominium offers beautiful finishings throughout and is walking distance to all local amenities including popular restaurants and pubs, shopping and proximity to The Trent Canal to enjoy outdoor living space. This corner penthouse suite, offers a private rooftop terrace (600 sq ft) with panoramic views as well as two owned parking spaces and a locker. Thoughtfully designed, this 2 bedroom, 2 bath suite features open concept living space, a chefs kitchen with flat profile cabinetry, quartz countertops (with waterfall feature), high end appliances and more. The building offers a stylish lobby, meeting room, gym, dog washing stations, secure parcel delivery area and common element bicycle parking space. (id:61423)
Royal LePage Frank Real Estate
645 Pollock Grove
Peterborough North (North), Ontario
Make This Stunning Brand-New Townhouse Your Home! Step into spacious modern living with this beautiful new townhouse designed for comfort, style, and convenience. The ground floor welcomes you with 9-foot ceilings and about 800 square feet of bright, open-concept space, perfect for both relaxing and entertaining. The modern kitchen features brand-new stainless steel appliances, a quartz countertop, and a central island, making it a true centerpiece for everyday living. Upstairs, you'll find three generously sized bedrooms along with the convenience of second-floor laundry. The spacious master bedroom offers a peaceful retreat, complete with a 4-piece ensuite and a walk-in closet to meet all your storage needs. Located in the desirable north-east area of Peterborough, this home is just minutes away from Walmart, Canadian Tire, and a full range of other amenities, making daily errands quick and easy. (id:61423)
One Percent Realty Ltd.
2 Forestview Court
Kawartha Lakes (Ops), Ontario
Welcome To 2 Forestview Crt. Only 9 Years New, This Custom Finished & Professionally Decorated Home Features The Finest Upgrades & Finishes. Sitting On a Quiet Cul-De-Sac This Home Is Walking Distance To The Lake. With 1.89 Acres Of Natural Beauty You Arrive In a Driveway That Holds 9 Cars + 4 Car Garage With Direct Entry Into The Home. Guests Follow Landscaped Stone Walkway To Double-Door Front Entry. The Main Floor Features a Separate Elegant Dining Room, Inviting Living Room, Separate Office With Lots of Sunshine, and a Chefs Kitchen With Top-Of-The-Line Appliances & Walk-Out To Massive Patio. Primary Bedroom Offers His/Hers Walk-In Closets Built-Ins, Walk-Out To Patio, Gas Fireplace, & Modern 5pc Ensuite With Frameless Glass Shower, Separate Tub, Separate Water Closet & Heated Floors. 3 Bedrooms All With Closet Built-Ins & Ensuites Including Heated Floors. ---- Fully Insulated Basement Features a Large Rec. Room w/3-Pc Ensuite & Heated Floors, Large Gym With Rubber Floor & Extra Large Sauna, Fully Soundproof State-of-the-Art Movie Theatre/Audiophile Room, and Huge In-Law Suite With Its Own Living Space, Kitchen, Bedroom, and 3pc Ensuite. *Sauna & Gym Include Wired Sound Throughout. Safe Room Including Fire Rated Metal Door & Reinforced Walls. ----- Backyard Oasis Includes Massive Stone Patio, Gas Line For BBQ, Gas Line For Outdoor Fireplace, Fire Pit & Lots of Room For In Ground Pool/Tennis Court. ---- Hardwired Camera System Currently Includes 8 Outdoor Cameras With Room To Add 8 More. The Roof Is 1 Year New. ----- ELECTRICAL: 200Amp Main Panel, 60 Amp Electric Panel in Garage & 100 Amp Panel For Basement. ---- WATER SYSTEM: UV Light Filtering Pressurization tank, 5 Micron Filter, and Water Softener System. ------ Water Softener With Reverse Osmosis System Gas line into garage if you want to heat the garage.Gas line to BBQ on back patio.Gas line to end of large patio to add gas fire pit. Eco-Flow Septic System: Inspected Yearly By Owner. Sump Pump System. (id:61423)
Forest Hill Real Estate Inc.
21 Marilyn Crescent
Kawartha Lakes (Emily), Ontario
Welcome to the 4 Season 4 bedrooms,2 bathrooms cozy lakeside vacation cottage. The house has been newly renovated with air condition & unique style, and the decoration and furnishings are perfectly suited to the needs of a relaxing vacation and a peaceful mind. The master bedroom is equipped with a fresh and natural master bathroom. The oversized kitchen with a wooden bar counter allows your family to enjoy a wonderful breakfast. The living room has a spacious living and entertainment area, as well as a bright and airy sunroom, where you can enjoy meals with your family and friends while admiring the water view during the summer and autumn. A large new outdoor terrace with outdoor tables and chairs has been built, providing a first-class environment and enjoyment for your summer barbecues and gatherings. The over-sized dock for all your toys and is perfect for launching your boat onto the lake and fishing on the shore. It's a great place to have fun in the beautiful days.This is your chance to own this water front cottage on Pigeon lake! (id:61423)
Real Land Realty Inc.
85 Thomas Drive
Kawartha Lakes (Verulam), Ontario
Come see this 4 season home/cottage property with lake views and steps to Sturgeon Lake!! Enjoy a shared common waterfront lot with docks and a boat launch! You will be greeted by a circular drive, large corner lot, beautiful perennial gardens and a spacious foyer to welcome your family and friends to the lake. This sprawling rustic ranch bungalow comes with 3 bedrooms and 2 baths to make it a perfect family home or cottage with picture perfect lake views. A large country kitchen with a centre island, fireplace, and ample dining space make it the place for family gatherings. A spacious living room features a second fireplace for cozy nights and a walkout to the sunroom for relaxing summer days and evening entertaining. The den off the living room with double barn doors gives you added space for an office, or extra sleeping space for overnight guests or both. The main floor laundry and mudroom with access from the attached 2 car garage is convenient for your family and pets. You have a detached single car garage for extra storage or possible man cave for the hubby and a bonus play castle outside for the kids. There is lots of room for everyone so bring the growing family or retire here and have the grandkids come play and stay. Lots of parking for your RV and summer guests. McAlpine Beach Park is also just around the corner so you can enjoy Sturgeon Lake and the Trent Severn to the fullest. Just a short car or boat ride to Fenelon Falls, Bobcaygeon and Lindsay for shopping, meals, and entertainment. This property is here to create family memories at the lake without the waterfront cottage price tag. Come see this property for your cottage, family or retirement home! The lake is ready. Its time to get here. PLEASE FOLLOW COUNTY RD 30 TO CRANE BAY ROAD TO THOMAS RD. PLEASE NOTE GOOGLE MAPS MAY TAKE YOU TO PATTERSON ROAD INSTEAD OF CRANE BAY RD WHICH WILL LEAD YOU TO DEAD END (id:61423)
Royal LePage Kawartha Lakes Realty Inc.
1155 Mississauga Street
Curve Lake First Nation 35 (Curve Lake First Nation), Ontario
Welcome to 1155 Mississauga Street located in Curve Lake. As you drive up the winding drive way through the tall mature trees you will come upon this well-situated log home on over 2.5 acres of property. The homes main floor features an open concept kit/din/living area with plenty of cabinets, an oversized island for extra seating and walk out to oversized deck for entertaining. The primary bedroom has a walk out to your private 3 season sunroom, main floor bathroom has been beautifully designed and a large walk-in closet. Large finished loft area with plenty of room for seating overlooking the living area below and a 2nd bedroom with a 2pc bathroom. Lower level has been recently finished with a nice recreation room, large 3rd bedroom, laundry room with cabinets & sink and utility room with storage. This home has been completely restored from top to bottom including new custom kitchen, plumbing, wiring, appliances, furnace, flooring and much more! Outside we have an oversized detached double car garage with an attached car port making plenty of room for all your man toys! Attached to the oversized deck in the back yard we have a large bunkie with a wood burning stove. This amazing property is nicely landscaped with perennial gardens and tall mature trees giving you absolute privacy! The land is leased through the Department of Indian and Northern Affairs for $4,200 (review every 5 years) a year, plus $1,675 a year for police, fire services, garbage disposal and roads. A one-time fee of $500 to transfer the new lease into Buyers name. Close to Buckhorn, Bobcaygeon and Peterborough. (id:61423)
Ball Real Estate Inc.
32 Fire Route 121
Trent Lakes, Ontario
Incredible Property With Gorgeous Views! Soaring Over Pigeon Lake, And Just A Few Minutes From The Village Of Bobcaygeon. This Spectacular 4 Season Bungalow With Loads Of Natural Light, 3 Bedrooms, 2 Washrooms, Over 100K In Renovation. Direct Water Front Access With Stunning Unobstructed Clear Views Overlooking Pigeon Lake. Dock And Small Boat Launch At The Water's Edge. New Roof, Windows, Furnace, AC and Vinyl Flooring Throughout. Located On One Of The Best Lakes In The Kawartha Region, Enjoy Fishing, Paddle Boarding, Tubing, Ice Fishing, Skating, Snowmobiling, ATVing, Swimming or Simply Exploring Pigeon Lake. Come See This Fully Renovated Home! (id:61423)
Homelife New World Realty Inc.
255 Kent Street W
Kawartha Lakes (Lindsay), Ontario
Welcome to this versatile mixed-use Building (MRC Zoning) with modern finishes and exceptional visibility, offering a unique opportunity for business owners, investors, or live-work entrepreneurs looking for an office space or studio. The main level is thoughtfully designed with a warm and inviting reception area, complete with a stylish 2-piece bath and convenient wet bar. Two private office spaces provide quiet, focused work environments, while the spacious, open-concept area is ideal for team collaboration or client meetings. With double doors, this versatile space can also serve as additional private offices if needed. Downstairs, the finished basement includes a full 4-piece bathroom and a flexible area thats ideal as a staff lunchroom, storage space, or bonus workspace. Upstairs, discover an oversized 1-bedroom, 1-bath apartment. With its own private entrance, this self-contained unit boasts a spacious living area, in-suite laundry, a fabulous finished loft space and separate hydro meter. One gas/water meter for whole building. Additional highlights include wheelchair-accessible rear entry, ample client parking, and a professional yet welcoming atmosphere throughout. Don't miss this rare opportunity to own a stylish, multi-functional property thats as practical as it is impressive. (id:61423)
Affinity Group Pinnacle Realty Ltd.
302 - 1818 Cherryhill Road
Peterborough West (Central), Ontario
Welcome to Summit Place! 1818 Cherryhill Road, Unit 302 Your Ideal Apartment Condo! Nestled in a sought-after neighborhood, this spacious, inviting unit offers a perfect blend of comfort, style, and convenience. With turn-key appeal, its ready for you to move in and enjoy! The condo features a beautiful sunroom and a large balcony with newer tiles, ideal for relaxing with your morning coffee. Inside, you'll appreciate the tastefully renovated bathrooms and the thoughtful updates throughout the home, ensuring modern comfort in every corner. Step outside to enjoy a host of amenities, including an in-ground outdoor pool, BBQ, gazebo and fenced in oasis to enjoy! The convenience of underground parking adds an extra touch of ease to your daily routine. Whether you're downsizing, starting fresh, or looking for a low-maintenance lifestyle, Unit 302 at 1818 Cherryhill Road has everything you need to feel right at home. This well laid out condo offers plenty of in suite storage with additional storage room. Don't miss this opportunity, schedule your private viewing today! **EXTRAS** Hydro average during summer: $60/month During winter: $170/month. Hot water tank rental $57.11 every 3 months. Extra unassigned parking spot available outside. (id:61423)
RE/MAX Hallmark Eastern Realty
1168 Curry Road
Dysart Et Al (Harburn), Ontario
Exclusive Haliburton Lake Waterfront Retreat. Experience luxury waterfront living on one of Haliburtons most sought-after lakes! This stunning year-round lakefront home/cottage offers 2,850 sq ft of high-end living space on a level, treed 1.1-acre lot with 100 feet of sandy shoreline and crystal-clear water perfect for swimming, boating, and fishing. Enjoy panoramic lake views, sunrise vistas, and the rare combination of shallow sandy entry and deep water off the dock. The 4+1 bedroom, 3 bathroom home features cathedral ceilings, hardwood flooring, two propane fireplaces, and a walk-out to a massive 60-foot patio ideal for entertaining. Additional highlights include beautiful perennial gardens, extensive landscaping/hardscaping, a large fitness/games room, chef-style kitchen, 3-car garage (1 bay insulated/heated with propane), backup generator, central air, central vacuum, and a high-efficiency propane furnace for year-round comfort. An exceptional opportunity in Haliburton real estate, this property offers the perfect blend of luxury, nature, and lifestyle whether you're looking for a full-time residence, cottage retreat, or premium investment. (id:61423)
Chestnut Park Real Estate Limited
Chestnut Park Real Estate
