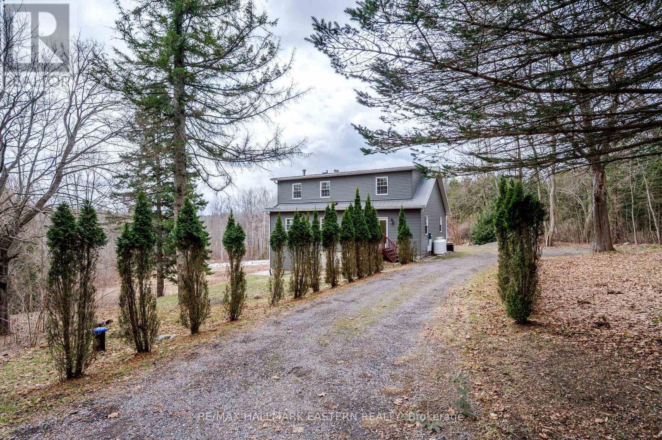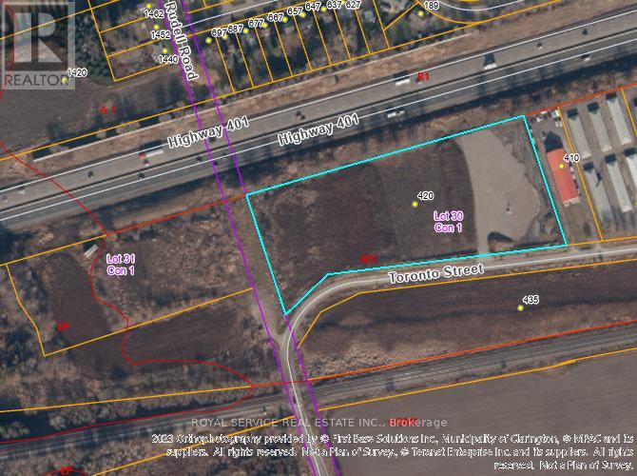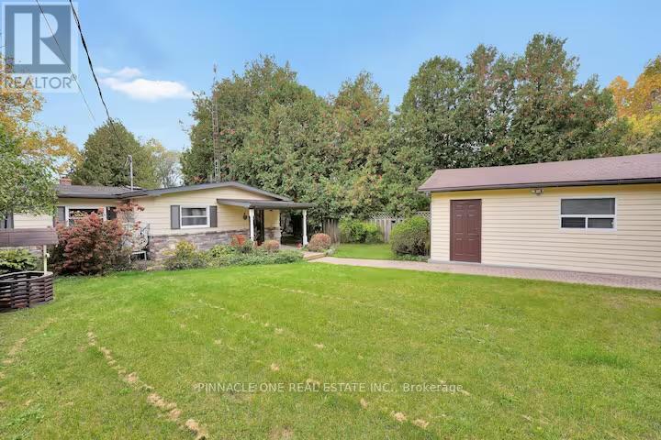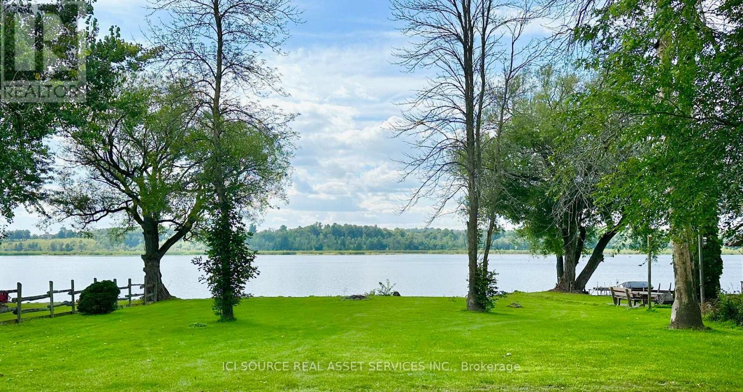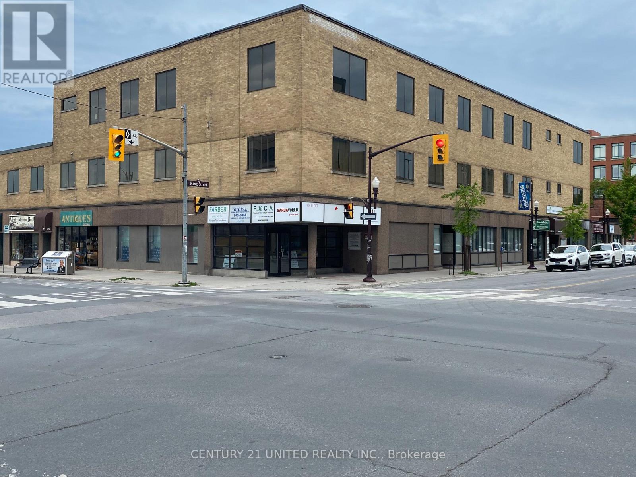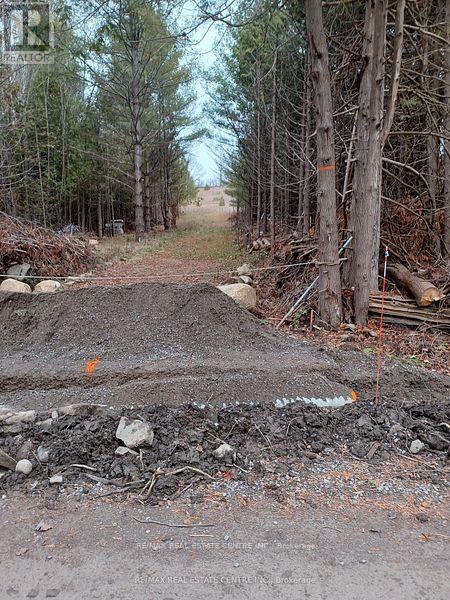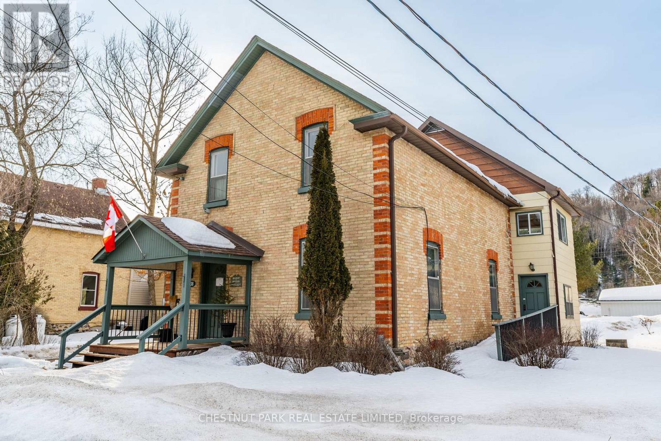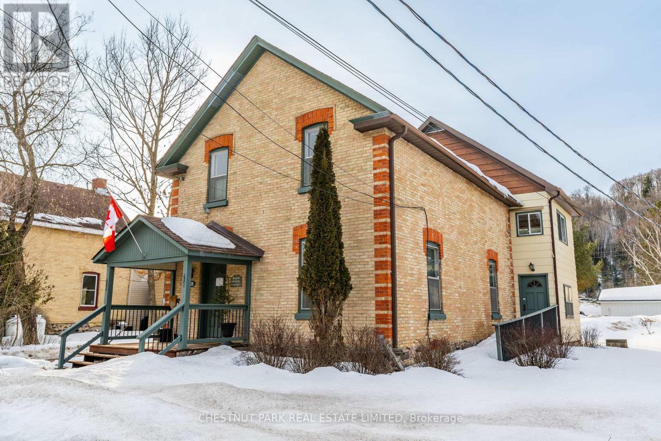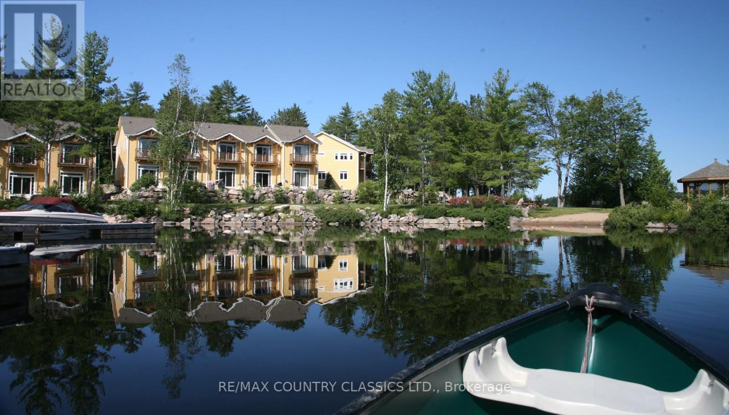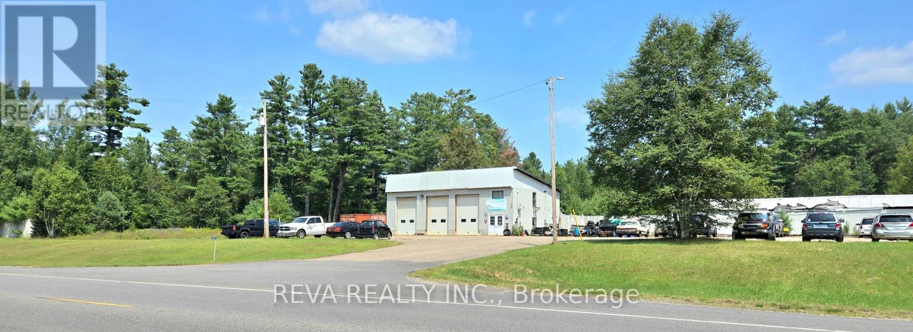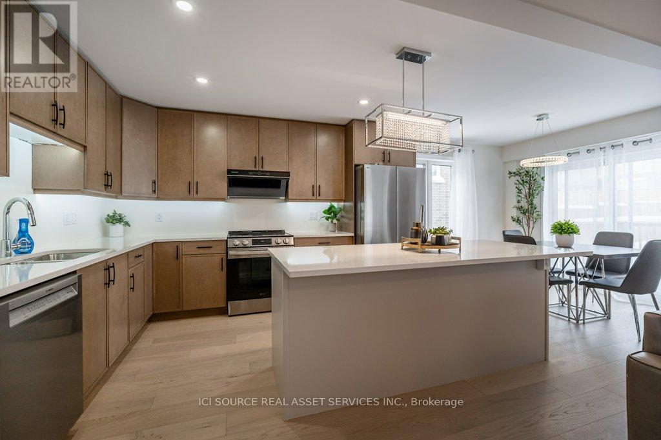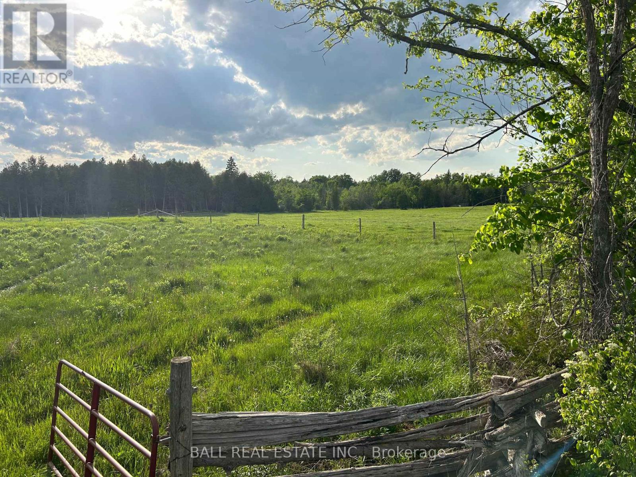521 Concession Rd 8 W
Trent Hills, Ontario
This beautifully renovated home, with approximately $300,000 invested in updates, is located on a sprawling 1.84-acre lot and offers the perfect blend of modern amenities and natural beauty. Upon entering, you are greeted by soaring 16-foot vaulted ceilings that create an expansive, light-filled space throughout the open-concept living areas. The home has been meticulously updated with high-quality finishes, blending contemporary design with timeless elegance.The spacious main and upper floor layout includes 3 bedrooms and 2 bathrooms, featuring a stunning primary bedroom with an ensuite and its own private walkout, allowing you to enjoy peaceful mornings or stunning sunsets in complete privacy.The fully renovated basement with a separate entrance offers endless possibilities, making it an ideal in-law suite, guest space, or rental opportunity. This private area is designed for both comfort and convenience, with its own kitchen, 2 bedroom + deb and private bathroom, providing both privacy and accessibility.Step outside to your 1.84-acre lot, where you'll find a serene pond, perfect for relaxation or outdoor activities. The home is also equipped with a durable steel roof, providing long-lasting protection and peace of mind for years to come.This property offers endless opportunities for gardening, outdoor fun, or future expansion, while still being conveniently located to the town of Hastings, where you can run all your errands while enjoying the views of Lock 18 and nearby amenities.With approximately $300,000 spent on renovations, this home is a rare find that combines luxury, functionality, and natural beauty. Don't miss the opportunity to make this exceptional property your own! (id:61423)
RE/MAX Hallmark Eastern Realty
420 Toronto Street
Clarington (Newcastle), Ontario
6.8-acres of vacant M1-Industrial land with 880 feet frontage/exposure to Highway 401 immediately west of Hwy 401 Interchange #440 at Mill Street/Newcastle. Legal Description: PT LT 30 CON 1 CLARKE PTS 2, 3 & 4, 10R2937; CLARINGTON. PIN 266610056. Examples of permitted uses within M1-Industrial zoned lands: building supply or home improvement outlet; business or professional office; eating establishment; equipment sales & rental light; a factory outlet; commercial or technical school; a warehouse for the storage of goods & materials; motor vehicle repair garage; a transport service establishment. See attached Schedule for complete list of M1-Industrial permitted uses. DO NOT GO DIRECT. All appointments must be made thru BrokerBay. Buyer/Buyer Agent responsible for completing own due diligence. (id:61423)
Royal Service Real Estate Inc.
159 Mcguire Beach Road
Kawartha Lakes (Carden), Ontario
Welcome to 159 McGuire Beach Road on Canal Lake! This delightful detached bungalow home or cottage situated on a huge 70ftx365ft lot boasts three bedrooms, two bathrooms, and beautiful wood finishes throughout, complemented by vaulted ceilings and skylights. As you step inside, you will be greeted by a spacious mudroom that leads to an open-concept kitchen, living, and dining area with a stunning lake view!! The large primary bedroom features two closets, a two-piece ensuite bathroom, and awesome water views. Two additional bedrooms and a three-piece bathroom offer plenty of space for family and guests. The main floor also includes a convenient laundry room and a spacious utility room with lots of storage.Outside, you'll find a covered deck, an 18x24 boathouse with a rail system for boat docking, and a roomy 22x20 detached two-car garage with an automatic door opener. Recent updates include a four-zone mini-split heat pump and air conditioner system, a water filtration system, a covered porch, a playground set, and a fully covered deck. Canal Lake offers fantastic fishing and boating as part of the Trent-Severn Waterway, providing easy access to Lake Simcoe, Mitchell Lake, and Balsam Lake. Don't miss out on the opportunity to live in this serene community, just minutes from Kirkfield and Highway 12! Approx. 1hr - 1.5hr from GTA! (id:61423)
Pinnacle One Real Estate Inc.
45 Westview Road
Trent Hills, Ontario
Located just 12 minutes from Campbellford and 8 minutes from Hastings, this 1.38 acre park-like waterfront building lot has a west-facing orientation providing a sunset view on a picturesque, underdeveloped area of the Trent River. The waterfront has a small beach and the water is perfect for swimming, fishing, kayaking, paddle-boarding, jet-skiing, and all types of boating activities. The lot is accessed by a quiet private road and is more than 80% cleared with a hydro pole at the road. It has a gentle slope towards the water and is unique in its large width and length providing multiple interesting building configurations. *For Additional Property Details Click The Brochure Icon Below* (id:61423)
Ici Source Real Asset Services Inc.
109 - 159 King Street N
Peterborough (Town Ward 3), Ontario
Convenient Downtown Location With Approximately 450 Sf. Across From The King Street Parking Garage And Close To City Transit. Additional Rent Estimated At $7.80/SF With Utilities Included. (id:61423)
Century 21 United Realty Inc.
Lot 3 Baxter Road
Trent Hills, Ontario
BEAUTIFUL VACANT LOT WITH ALMOST ONE ACRE OF LAND, LOCATED IN A TRANQUIL FORESTED LOCATION, PINTURESQUE AREA, 40 MINUTES FROM COBOURG AND HIGHWAY 401, GREAT INVESTMENT. BUYER MUST PERFOM THEIR DUE DILIGENCE FOR ALL INTENTED USES. (id:61423)
RE/MAX Real Estate Centre Inc.
238 Highland Street
Dysart Et Al (Dysart), Ontario
Prime Commercial Property in Haliburton Highlands! Located in a highly visible main street location, this spacious commercial property offers over 2200 sq ft of versatile space perfect for a professional office, retail business, or service-based enterprise. The property is ideally suited for those seeking high foot traffic and premium exposure in the heart of Haliburton Village. With ample parking and the potential to customize the space, this is the perfect opportunity for your growing business. Don't miss out on this high-traffic location in one of the most sought-after areas of the Haliburton Highlands. (id:61423)
Chestnut Park Real Estate Limited
Chestnut Park Real Estate
238 Highland Street
Dysart Et Al (Dysart), Ontario
Prime Commercial Property in Haliburton Highlands! Located in a highly visible main street location, this spacious commercial property offers over 2200 sq ft of versatile space perfect for a professional office, retail business, or service-based enterprise. The property is ideally suited for those seeking high foot traffic and premium exposure in the heart of Haliburton Village. With ample parking and the potential to customize the space, this is the perfect opportunity for your growing business. Don't miss out on this high-traffic location in one of the most sought-after areas of the Haliburton Highlands. (id:61423)
Chestnut Park Real Estate Limited
Chestnut Park Real Estate
1 - 1579 Anstruther Lake Road
North Kawartha, Ontario
Stylish Townhouse Condo in North Kawartha! Looking to own a cottage with hassle-free outdoor maintenance? This 2 bedroom, 2.5 bath light and bright end unit townhouse with a finished basement could be your solution. The basement has a 3-piece bath and queen size sleeper sofa to comfortably accommodate guests and the living room also has a queen size sleeper sofa! With an easy commute from Toronto on the 407, The Landing is situated inside Kawartha Highlands Provincial Park and can be accessed year-round on well-maintained paved roads. This is unit 1 of a 25-unit townhouse complex located on Anstruther Lake where a boat slip and storage unit are included with your purchase. Unlimited high-speed Wi-Fi is included in your condo fees, and short-term rentals are allowed! There is also an electric charging station at your disposal and the townhouse comes with a Broil BBQ that has a quick connect to the propane on the back patio (connects easily and will not have to fill propane tanks again)! Come see this turnkey property that comes fully furnished. (id:61423)
RE/MAX Country Classics Ltd.
30560 Highway 62 N
Hastings Highlands (Monteagle Ward), Ontario
Investment opportunity conveniently located less than 15 minutes north of Bancroft. Successful auto repair shop for 20+ years, owners are ready to retire. This garage sits on nearly three acres with desirable RC & WD (formerly known as M3) zoning. Non-conforming legal variance allows for a Vehicle Repair Shop, Auto Body Shop, Salvage Yard, Vehicle Sales and Owner Residence. Other potential uses include Sanitary Landfill Site, Sewage Treatment Plant, Waste Transfer Station, Waste Processing Facility, and more. Excellent highway exposure and large paved parking lot. The ground floor boasts three large bays (with electric bay doors) and an office space. Beat the heat with two heat pumps which provide Air Conditioning to the shop/bays. Upstairs you will find a break room, storage room/potential office space, and washroom. Automotive repair equipment up for negotiation includes a Drive-on laser alignment hoist updated to service up to 2025 models. Call your favourite Realtor to book a showing today. (id:61423)
Reva Realty Inc.
905 Bamford Terrace
Peterborough (Monaghan Ward 2), Ontario
Welcome to a charming 4-bedroom house in the heart of Peterborough, Ontario! Nestled in a serene neighborhood, this spacious home is the perfect retreat for families and groups. The Space: As you step inside, you'll be greeted by a warm and inviting atmosphere. The living area is the ideal place to unwind, complete with cozy seating.. The open-concept kitchen is a chef's dream, equipped with modern appliances and ample counter space. Share delicious meals together in the adjacent dining area, with seating for everyone. Bedrooms: The four well-appointed bedrooms offer a comfortable nights sleep for everyone. The master suite boasts a private en-suite bathroom. There's also an additional 2.5 bathrooms for convenience. Location: The house is ideally located just a 10-minute drive from downtown Peterborough, where you can explore charming shops, dine at local restaurants, and immerse yourself in the citys cultural attractions. Outdoor enthusiasts will appreciate the proximity to beautiful parks and trails. Amenities: Washer and dryer. Parking for multiple cars. Family-friendly amenities. The 4-bedroom house offers comfort, convenience, and a welcoming atmosphere for your Peterborough adventure. Can be furnished for extra. Reduced price does not include snow removal (3795 is with snow removal). Utilities are extra. Basement not included. *For Additional Property Details Click The Brochure Icon Below* (id:61423)
Ici Source Real Asset Services Inc.
1982 Asphodel 8th Line
Asphodel-Norwood, Ontario
READY FOR YOUR DREAM HOME. A BEAUTIFUL COUNTRY LOT JUST UNDER A FULL ACRE. COMPLETELY FENCED, DRIVEWAY IN AND TREE LINED ALONG THE SOUTH SIDE. SURROUNDED BY FARMLAND AND ALL WITHIN 20 MINUTES TO PETERBOROUGH. CULVERT & ENTRANCE ALL READY IN. (id:61423)
Ball Real Estate Inc.
