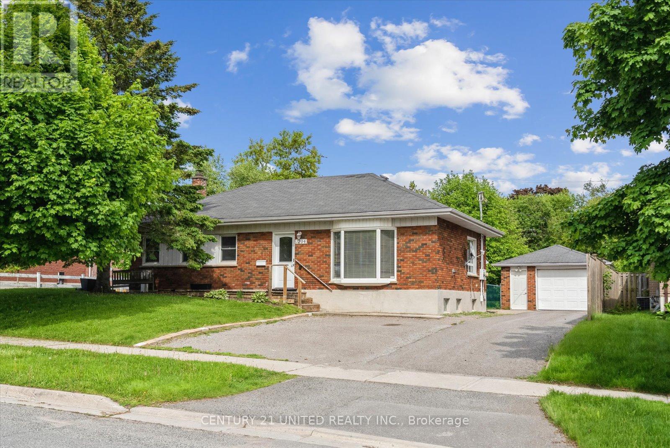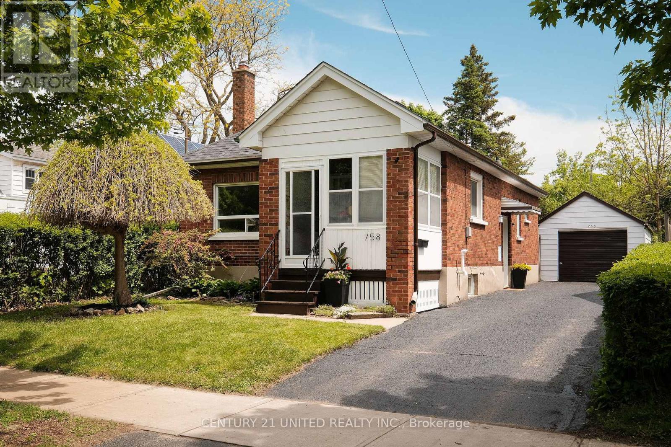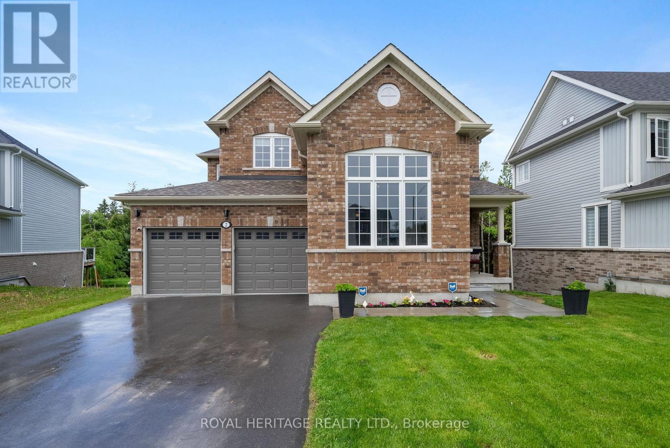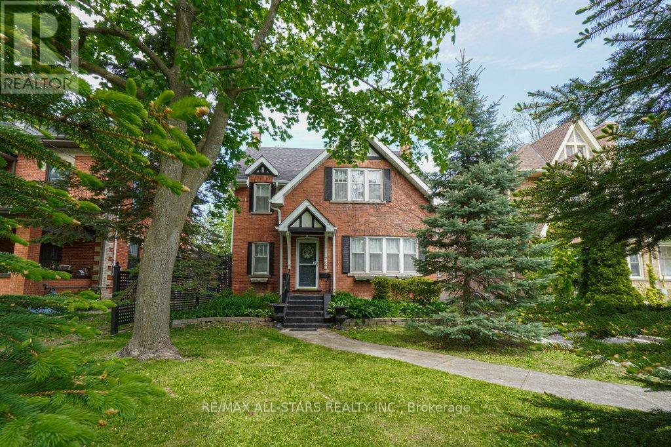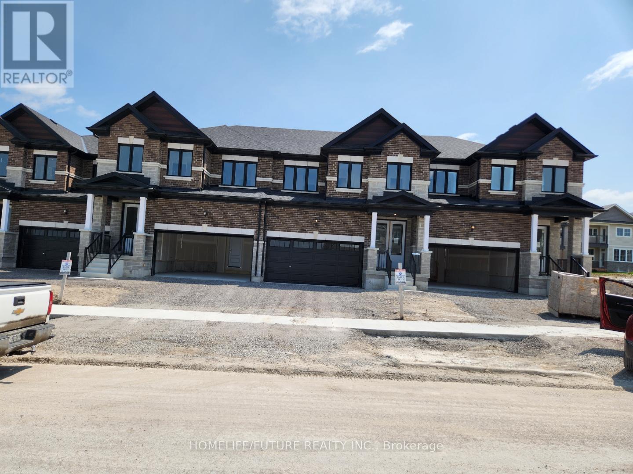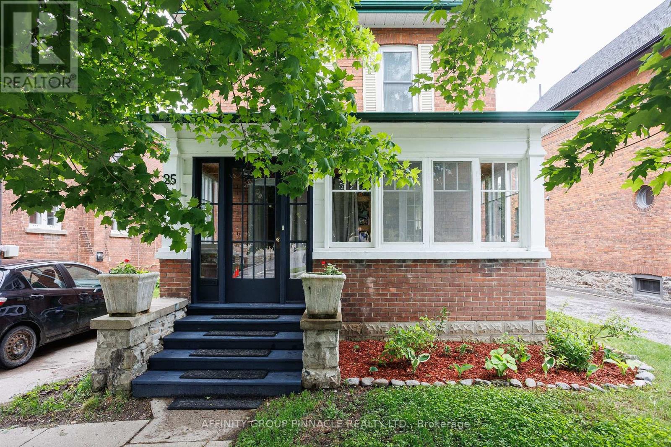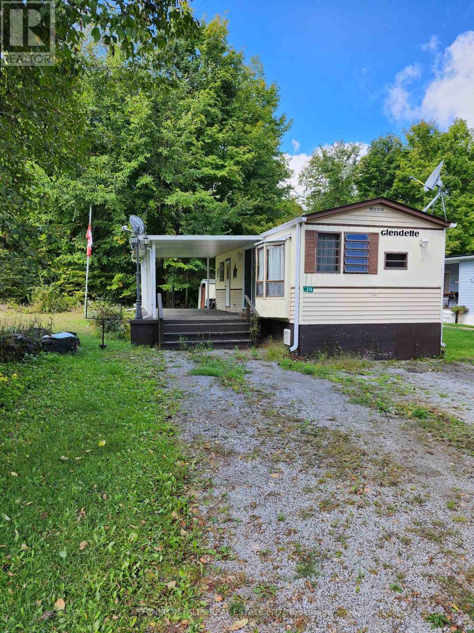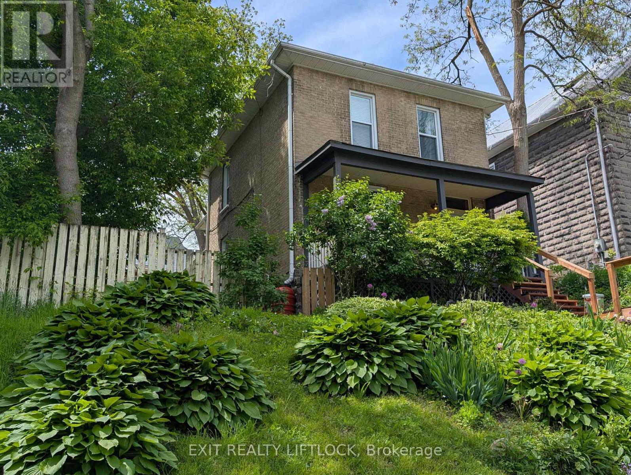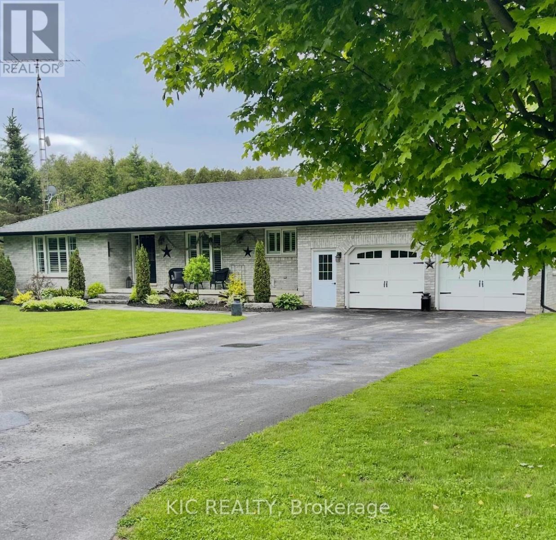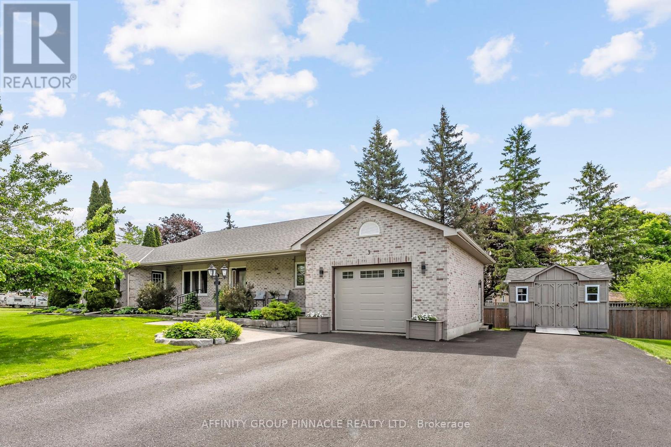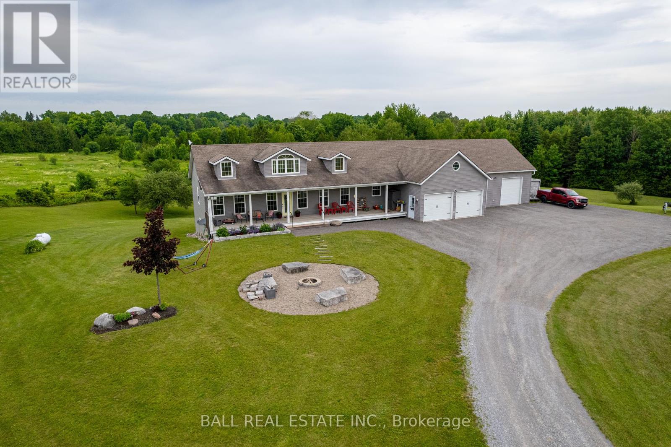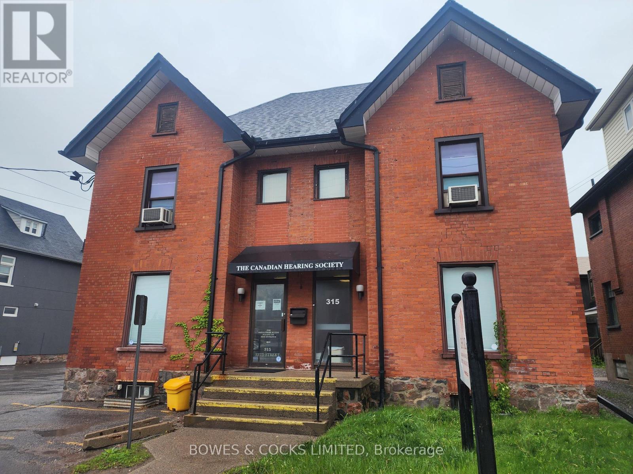1294 Victory Drive
Peterborough Central (Old West End), Ontario
Rare Opportunity in a Prime Location! 1294 Victory Drive is a charming 2+1 bedroom 2 bathroom updated bungalow with a major bonus, a fully legal 2 bedroom, 1 bathroom accessory apartment at the back of the home. Whether you're an investor looking for a high-demand income property, a homeowner wanting to supplement your mortgage, or a multigenerational family needing separate living space, this one has you covered. The main home features 2 bedrooms, 2 bathrooms, an open-concept living/kitchen area, and a finished basement perfect for everyday living or entertaining. Outside, enjoy a private yard, detached garage, and plenty of parking. Located just minutes from the hospital and medical centre, this home is ideal for healthcare professionals or anyone looking to live in one of the city's most desirable, convenient neighbourhoods. Versatile, valuable, and full of potential this is the kind of property that doesn't come along often! (id:61423)
Century 21 United Realty Inc.
758 Bethune Street
Peterborough North (South), Ontario
Nicely finished brick bungalow in prime North location. This 2+2 bedroom, 2 bathroom bungalow offers upper and lower apartment unit potential. Both upper and lower levels offer kitchen, dining space, two bedrooms, laundry accommodation and full bathrooms. The property is landscaped, features a private rear yard, deck, and a detached single car garage. Prime North end location with great walkability and bus route access. Vacant possession available as early as July 1st. (id:61423)
Century 21 United Realty Inc.
2 William Campbell Road
Otonabee-South Monaghan, Ontario
Located in a coveted Peterborough community, this Burnham Meadows, Picture Homes model is one of a kind! Featuring an attractive 50ft lot on a private cul de sac in a protected green space setting. Just east of the city, this community of Burnham Meadows blends country serenity with city convenience near to the Trent System, community parks, golf courses, Trent University and the list goes on. This showstopping floor plan boasts 9' ceilings, a dramatic front room with enormous windows flooding the space with light and accented by a soaring 15ft ceiling. The luxurious hardwood flooring throughout, leads to a dining room fit for a kings feast, cooked up in a sprawling country kitchen with breakfast area overlooking a cozy living room with fireplace and opening onto an elevated deck overlooking lush greenery. The main level boasts a conveniently located laundry & powder room giving access to the double car garage. The magic continues on the second level with 3 generously sized bedrooms and a spectacular master suite with a spa-like ensuite bath and His & Hers closets. The expansive walkout basement offers another generously sized bedroom, full bath, and a sizable rec room, with potential for a 6th bedroom and storage galore. Walkout to the back yard paradise, complete with gazebo, garden shed and a fabulous swim spa. This home is an invitation to luxury, nature, and unforgettable memories. (id:61423)
Royal Heritage Realty Ltd.
76 Bond Street W
Kawartha Lakes (Lindsay), Ontario
This is an exquisitely custom-built and rare swan-song of a finer era circa 1931 (1 of only 2 builds that year!). Craftsmanship, character, variability and distinctive aesthetics of this rarified genre are only equalled by its modern, spacious additions, improvements and of course, placement. This family home is perched on a large, well-treed lot on the highest elevations of historic Bond Street West on the north side with long gorgeous set-backs close to all amenities including fine schools, shopping and Ross Memorial Hospital. The beautiful original 2 storey home at front is complimented by a massive back addition with gorgeous eat-in kitchen, sunken living room with gas fireplace, a back sun room overlooking the huge backyard and main floor laundry and full bathroom. The additional lower level offers immense opportunity with high ceilings and future use provisions including potential for walk-up. Review the floorplans and the interactive aerials as both afford a broader view of the scope of this wonderful family property investment. (id:61423)
RE/MAX All-Stars Realty Inc.
400 Sadler Way
Peterborough (Northcrest), Ontario
Step into luxury with this brand-new executive townhome, where timeless design meets unparalleled comfort. The all-stone and brick exterior and covered front entryway create a stunning first impression, enhanced by an 8 tall double-door entry. Inside, the open-concept main floor features hardwood flooring throughout the living areas, complemented by ceramic tile in the foyer and powder room. The large kitchen is a chefs dream, offering a separate island with quartz countertops and a spacious eat-in area perfect for casual dining or entertaining. This exquisite home offers four bedrooms and three and a half bathrooms, with each bedroom providing direct access to its own bathroom for privacy and convenience. Elegant hardwood staircases lead from the main to the second floor and from the main floor to the lower-level landing, showcasing impeccable craftsmanship. A second-floor laundry room adds practicality, while a linear electric fireplace brings warmth and ambiance to the living space. The oversized garage with extensive storage space includes interior access to a mudroom, providing a seamless transition between outdoor and indoor living. Central air conditioning ensures comfort in every season. This home combines style, functionality, and thoughtful design, offering everything you need for modern living. Schedule your private tour today to experience this exceptional property firsthand. (id:61423)
Homelife/future Realty Inc.
25 Francis Street
Kawartha Lakes (Lindsay), Ontario
Welcome home to 25 Francis St! This 2.5sty century home has had many tasteful upgrades over the years, yet maintains a ton of its original charm. This home greets you with cozy enclosed front porch, perfect for enjoying your morning coffee. The sizeable living room with fireplace, built in storage and plenty of natural light is the perfect place to unwind. Large dining area leads to European style kitchen with heated flooring and open storage, leading out to private backyard equipped with large deck, hot tub (2015) and above ground pool for year round outdoor enjoyment, complete with vegetable garden and flowering blooms. Upstairs, you will find four bedrooms, one with a walkout to another lovely enclosed porch, a perfect place to spend your evening. 4pc bath and laundry for convenience. From here, venture up to the finished attic space, equipped with 2 additional bedrooms and 3pc bath, perfect for guests or as a flex space. The basement has been uniquely finished with padded flooring, originally used for martial arts, but would make an amazing play room for the kids! 3pc bath with stand up shower, perfect for rinsing off after being in the pool! This incredible home has so much to offer, book your showing today! (id:61423)
Affinity Group Pinnacle Realty Ltd.
314 - 1802 County Road 121 Road
Kawartha Lakes (Fenelon Falls), Ontario
Great option for a economical getaway from the city. Fenelon Valley Trailer Park is just a ten minute drive north of Fenelon Falls. This smaller 1 bed unit is located near the end of one of the roads and is in a quieter part of the park. A large covered deck (23ft x 10ft) is perfect for a little shade and a swimming pool in the park lets you cool off on those hot summer days. Laundry facilities also available in the park. The park is open May til October. Annual fees are $2200 plus HST and Hydro. Park fees paid for 2025 (not including Hydro) (id:61423)
Fenelon Falls Real Estate Ltd.
629 Aylmer Street N
Peterborough Central (North), Ontario
Century Home, gracious floor plan with four bedrooms, one and a half baths and high ceilings. Formal Dining room. Move in Cond, Bright and clean, Updated windows throughout and engineered hardwood in Kitchen. Walk to Downtown restaurants and parks. The Rotary Trail across the street goes to the Ottonabe river, Trent University and all the way up to Lakefield. Piano in dining room can be included. (id:61423)
Exit Realty Liftlock
556 Fifth Line Rd Dum Road
Douro-Dummer, Ontario
Your Private Country Paradise Awaits!103.78 Acres | Renovated Home | 70 Acres Workable Farmland | 2 Ponds | Ultimate Privacy Welcome to this immaculate, move-in ready 3-bedroom home set on over 103 acres of stunning countryside, nestled on a quiet cul-de-sac. This extraordinary property offers a rare combination of comfort, beauty, and incredible potential a true escape from city life with all the modern comforts. The home has been extensively renovated the upper level in 2018 and the lower level in 2023showcasing engineered hardwood floors upstairs, laminate below, and bright, professionally decorated interiors that need no staging. The open-concept layout features a modern kitchen with quartz countertops, stainless steel appliances, and a large dining area, all flowing into a welcoming living room with a propane fireplace (2022). Step out through glass patio doors onto expansive decks, a stamped concrete patio, and beautifully landscaped gardens with large limestone rocks, a firepit, water fountain, and a hot tub (2019)ideal for entertaining or quiet relaxation. The attached garage has been transformed into a cozy family/party room with a WETT-certified wood stove and overhead heaters, perfect for year-round enjoyment. The primary suite features a huge walk-in closet with in-suite laundry and a gorgeous 4-piece en-suite. Additional features include: Propane furnace (2020)New shingles (2014)Paved driveway (2022) 2 ponds (one currently being newly landscaped)Garden shed & utility shed. Stamped concrete landscaping The land is equally impressive with approximately 70 acres of workable farmland, 5 acres of woods and a large cleared area ideal for a workshop, barn, or hobby farm. There is also potential for future lot severances (buyer to verify).This property is the total package modern home, fertile farmland, serene natural beauty, and future investment opportunity, all in a peaceful, private setting. (id:61423)
Kic Realty
3 David Drive
Kawartha Lakes (Lindsay), Ontario
Welcome home to 3 David Dr, an address with opportunity! This lovingly maintained, solid, custom-built bungalow is the perfect blend of thoughtful design, comfort, and functionality, inside and out. Ideal for those seeking multigenerational living and set on beautifully manicured grounds with attractive hardscaping, this home welcomes you with a charming covered front porch, ideal for peaceful mornings with coffee in hand. Step inside to a bright, open-concept living space, where skylights and gas fireplace anchor the kitchen, dining and living areas with warmth and light. The kitchen features quartz island, built in oven, gas cooktop, plenty of storage and sliding glass doors that lead you to a private side deck, complete with a hot tub hookup and pergola, offering the perfect spot to unwind. The spacious primary bedroom boasts a walk-in closet and access to a 4-piece semi-ensuite bath with soaker tub and stand up shower. Unique to this home is a separate wing with its own entrance and 2-piece washroom, ideal for a home office, studio, home-based business endeavour, or even an extra bedroom! A large garden shed and massive paved driveway add extra convenience for storage and parking. Downstairs, the basement expands your living space with a cozy family room, dedicated office, laundry, and a massive cold cellar. There's even potential for an in-law suite or multigenerational living setup. This home has been lovingly cared for for many years and is awaiting its new forever family! Book your viewing today! (id:61423)
Affinity Group Pinnacle Realty Ltd.
2120 Deer Bay Road
Selwyn, Ontario
Have it all: Convenient country living - Dream 4 bay garage/shop - Private lower suite for income/multi-gen living - Home business potential - 7 acres of countryside with your own pond - Minutes to the amenities & activities of Buckhorn, on the sought-after Trent Severn Waterway. This quality custom built bungalow offers 2300sqft of bright, open living space, 1500sqft of garage space and full 1320sqft apartment in the walkout basement. This home was designed to live, work and host with ease. Beautiful large chefs kitchen with live-edge eat-up bar, open to formal dining room, living room and dining nook with 2 walkouts to covered decks overlooking private pond and stunning countryside. 3+1 bedrooms and 3.5 bathrooms, enjoy a private primary wing with walk-in closet, 5pc ensuite, walkout to hot tub deck and main floor laundry. Lower level suite offering private entrances, full kitchen, full bathroom and bright open concept living space. Run your business from home in the garage/shop with attached home office, the garage has its own furnace, bathroom, exhaust fan & roughed-in radiant in-floor heat. Walk out to ~1200sqft of covered decks & patios and watch the wildlife visit your pond and apple trees. Enjoy conveniences like wired backup generator, high speed internet and good paved municipal road. Enjoy character with custom wrought-iron railings by renowned artist, Woody Farrow leading to real sliding barn door. Enjoy cottage country with Reach Harbour just 5 mins away where you could dock your boat and explore the Trent Severn Waterway. Enjoy community just 10 mins to the town of Buckhorn, offering one of the top community centres, with art shows, events, exercise classes, skating, baseball & more. Enjoy convenient country living just 5 mins to Buckhorn/McLeans Berry Farm for fresh produce and surrounded by many beautiful beaches, parks, trails and boat launches. You can truly have it all here. (id:61423)
Ball Real Estate Inc.
315 Reid Street
Peterborough Central (North), Ontario
Spacious building in downtown Peterborough, across from Peterborough Cardiology Clinic, presently used as offices. Two (2) washrooms. C50 zoning allows for many uses. Space is divisible. Additional 4000 square feet also available in adjacent building with frontage on Charlotte Street. Price is base rent. Tenant pays utilities, taxes, insurance and proportionate maintenance. Parking available. Maintenance cost depends on parking required. Existing furniture on premises may be sued by the tenant, or can be removed. Available immediately. (id:61423)
Bowes & Cocks Limited
