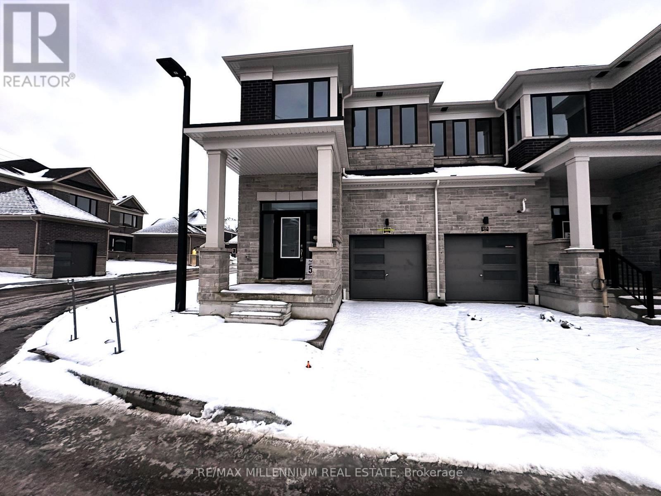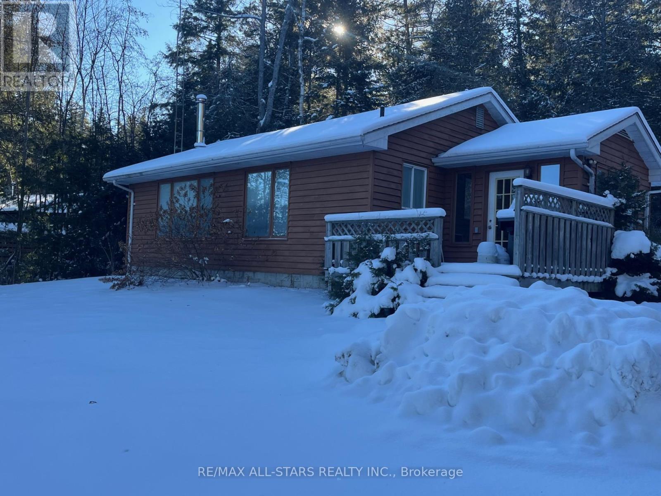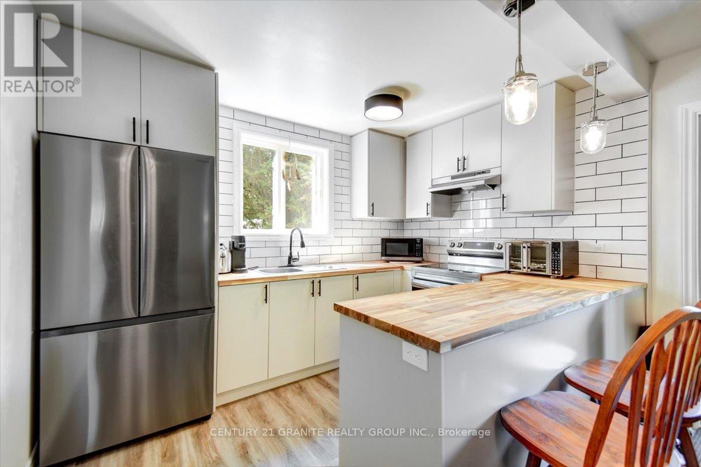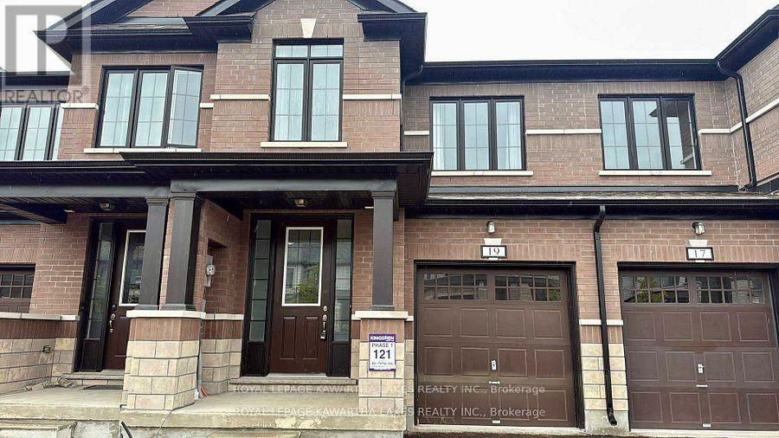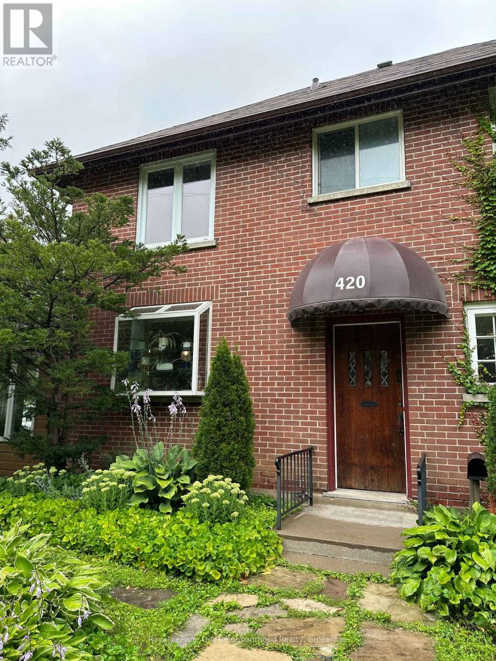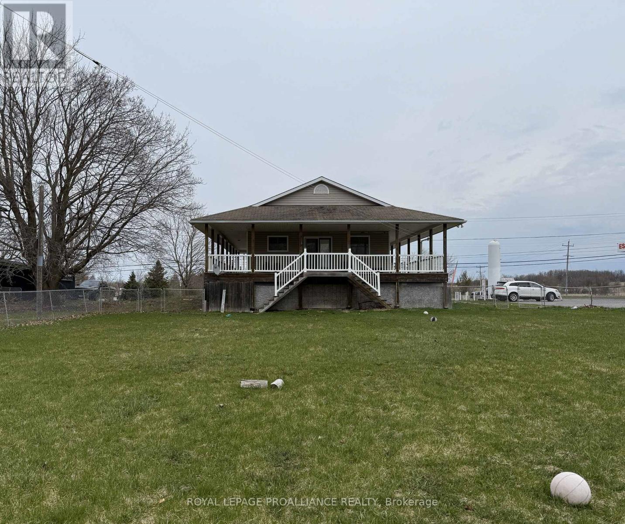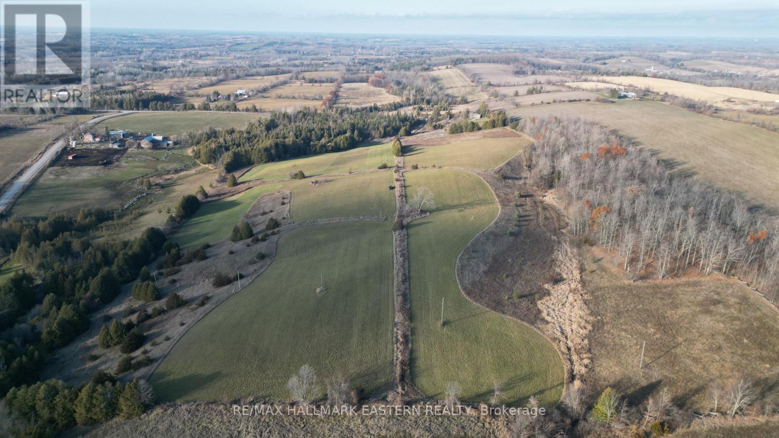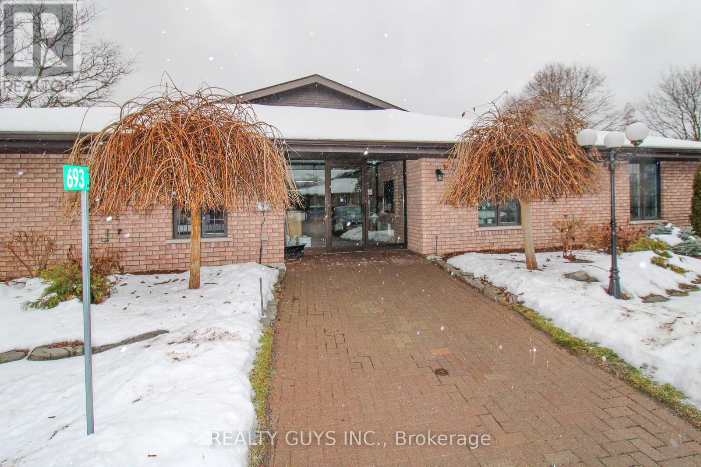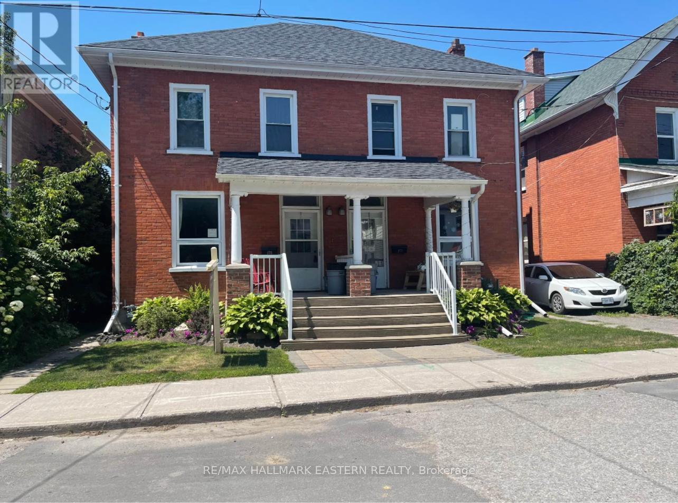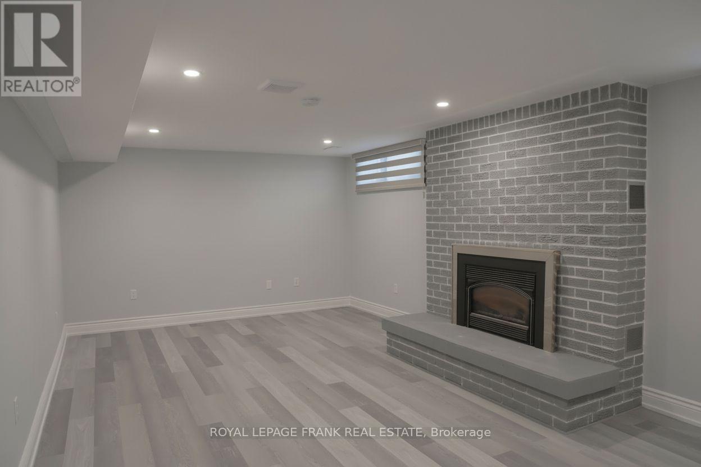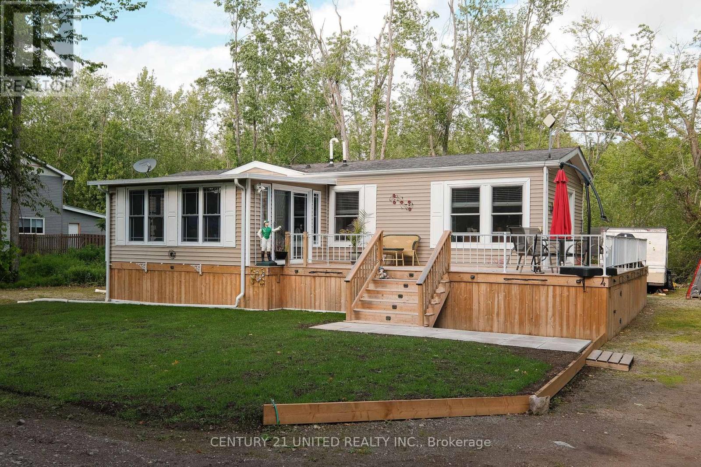103 Watts Mews
Kawartha Lakes (Lindsay), Ontario
Exceptional brand-new freehold townhome by Fernbrook Homes in the highly anticipated Hygge community, located just minutes from Pioneer Park and the Scugog River in vibrant Lindsay, Ontario. This stylish end-unit home is situated on a quiet corner lot with a generous backyard. Step inside to a bright, open main floor with nine-foot ceilings, large windows and premium finishes throughout. The modern kitchen showcases quartz countertops, stainless steel appliances, and a functional breakfast bar. Beautiful contemporary flooring flows throughout the main living areas for clean, cohesive design. Upstairs features a convenient second-floor laundry room, three well-appointed bedrooms and a spacious primary retreat with a walk-in closet and private glass-enclosed ensuite with quartz surfaces. Quality construction details abound, including HRV system, high-efficiency gas furnace with humidifier, smooth ceilings in key areas, and two exterior water taps. A single-car attached garage adds everyday convenience and storage. Located in a thriving and growing community with easy access to local parks, walking trails, schools, downtown amenities, shopping and restaurants just minutes away. Lindsay's scenic setting on the Scugog River and proximity to lakes, green space and major routes make this an ideal home for professionals, families and those seeking a blend of serenity and convenience. Available for immediate occupancy. (id:61423)
RE/MAX Millennium Real Estate
268 Pringles Road
South Algonquin, Ontario
Welcome to 268 Pringles Rd, situated on the picturesque shores of Aylen Lake, one of the most stunning lakes in the region. Just 8km from Algonquin Park, this pristine, deep, and clean lake is ideal for bass and trout fishing. This is your chance to secure a family compound featuring two full cottages and a fantastic loft area, creating three complete living spaces for your family, all nestled on a very private acre property. The property also includes a large garage and multiple outbuildings to store all your recreational equipment. Whether in winter or summer, 268 Pringles Rd offers the perfect escape for relaxation. Schedule your showing today; you won't be disappointed! (id:61423)
RE/MAX All-Stars Realty Inc.
123 Sanderson Drive
Kawartha Lakes (Lindsay), Ontario
Experience modern living in this brand-new, never lived-in freehold townhouse, ideally situated in one of Lindsay's most desirable and newly developed neighborhoods. Step into a beautifully designed open-concept main floor featuring an inviting living & dining area, seamlessly connected to a chef-inspired kitchen complete with premium stainless steel appliances, elegant quartz countertops, and a stylish center island. The dining area offers a serene view of the backyard, creating a perfect setting for everyday enjoyment and entertaining. Stunning stained oak staircase leads to the upper level, where you'll find an impressive primary suite with a spacious walk-in closet and spa-like 4-piece ensuite. Two additional well-appointed bedrooms provide ample comfort and flexibility. Convenience is enhanced with 2nd-floor laundry and carpet-free flooring throughout. An unfinished basement adds additional storage potential, plus direct access from the garage to the home adds everyday practicality. Close to all major amenities, this exceptional home offers contemporary elegance, comfort, and lifestyle all in one. Flexible Lease options. Window blinds to be installed before occupancy. (id:61423)
RE/MAX Realty Services Inc.
4 - 2289 Loop Road
Highlands East (Monmouth), Ontario
Welcome to beautiful Wilberforce, a charming community nestled in the heart of cottage country. This recently renovated second-floor walk up apartment offers 870 sq. ft. of well designed living space, featuring two spacious bedrooms and a modern 4-pc bathroom. Thoughtfully updated to combine comfort with function, this residence is ideally suited to a single professional, a young couple, or retiree seeking a quiet, community oriented lifestyle with the convenience of in town living. Located just a short walk from local amenities, including the school, post office, library, Agnew's General Store, park, beach, and dining; this unit provides excellent access without compromising privacy or tranquility. Inside, the bright and open layout includes a contemporary kitchen with ample cabinetry, a comfortable living area, and updated flooring throughout. Oversized windows invite natural light, enhancing the welcoming atmosphere, as an added bonus, you can enjoy relaxing on your private deck overlooking the backyard. Outdoors, a large, flat, and fenced backyard is shared and well-maintained; ideal for recreation, relaxing by the firepit, or small gatherings. On-site parking is included, and long-term tenancy is preferred. Book your private viewing today and take the next step toward making this move in ready, well located Wilberforce apartment your home. (id:61423)
Century 21 Granite Realty Group Inc.
19 Keenan Street
Kawartha Lakes (Lindsay), Ontario
Modern 3-Bedroom Townhouse in Prime Lindsay Location! Welcome to this beautifully built in 2023 townhouse located in the heart of the Kawartha Lakes! Offering 1,770 sq. ft. of stylish and functional living space, this home features 3 large, bright bedrooms, 2.5 bathrooms, and convenient second-floor laundry perfect for growing families or busy professionals. The spacious primary suite is complete with a private ensuite bathroom and two generous walk-in closets. Enjoy the comfort of newer flooring throughout portions of the home, and the convenience of an attached single-car garage, central vacuum system, and a no-sidewalk lot, which provides extra privacy and additional driveway parking. Ideally located close to grocery stores, the Lindsay Square Mall, Ross Memorial Hospital, parks, and schools, this home offers unbeatable convenience in a family-friendly neighbourhood. Don't miss your chance to own this modern gem in a sought-after area of Lindsay. Book your private showing today! (id:61423)
Royal LePage Kawartha Lakes Realty Inc.
420 Albertus Avenue N
Peterborough (Town Ward 3), Ontario
This spacious four-bedroom, two-bathroom character home is available for lease beginning February 1, 2026. Situated in Peterborough's highly desirable Avenues neighbourhood, this detached two-storey residence offers a blend of original charm and functional updates throughout.The main floor features generous living and dining areas, an updated kitchen with an eat-in space, and direct access to a large deck and fully fenced yard, making it ideal for both everyday living and entertaining. Upstairs, the second level includes four well-sized bedrooms and a full bathroom. Laundry is conveniently located within the home.Additional features include driveway parking with garage access and a central location close to parks, schools, walking trails, downtown Peterborough, Lansdowne Street, and Chemong Road.Rent is $2,895 per month plus utilities, with a minimum 12-month lease required. The property includes all major appliances, including fridge, stove, dishwasher, microwave, washer, and dryer. Pets are permitted, while smoking is not allowed. (id:61423)
Royal LePage Our Neighbourhood Realty
2258 County Road 45
Asphodel-Norwood (Norwood), Ontario
**Location, Location, Location!** This property is ideally situated on the outskirts of Norwood, offering high visibility on a busy County Rd 45, perfect for a home-based business. With a sprawling lawn and three separate entrances, it provides ample space for any entrepreneurial venture. The large lot is serviced, and detached workshop (20' x 20') adds convenience for projects or business needs. This custom 1150 sq ft raised bungalow features 2+2 bedrooms and 2 bathrooms, ensuring plenty of space for family and guests. Light floods the spacious kitchen and dining area, highlighted by a cathedral ceiling and a charming Heartland Sweet Heart wood cook stove, making it an inviting place for gatherings. The walkouts to a covered wrap around deck with a gas BBQ hookup enhance outdoor enjoyment. The main level has beautiful hardwood floors throughout and a combined laundry/bathroom area. The fully finished lower level, with lookout windows, includes a three-piece bath and a games room complete with a gas fireplace, creating an ideal space for base business/in-laws. Set on a generous 265 ft deep lot, this half acre property offers a large fenced backyard. This low-maintenance home is vacant and ready for immediate possession, making it a great option for a studio, rental, or in-law suite. Don't miss this opportunity in the beautiful Kawartha Lakes region!Located near the tranquil Wakefield Conservation Area and Mill Pond Forest Trails, it's less than a 10-minute drive to Hastings Village Marina on Rice Lake and 20 minutes to Upper Stoney Lake for fishing, boating, and watersports. This low-maintenance property is vacant and ready for immediate possession, making it an excellent choice for a studio, rental, or in-law suite. Don't miss out on this strategically located home in the beautiful Kawartha Lakes region! (id:61423)
Royal LePage Proalliance Realty
461 Concession 11 E
Trent Hills, Ontario
| TRENT HILLS | This remarkable 46.99-acre property (as per MPAC) is located in Northumberland County near Hastings and offers approximately 30-35 acres of rolling, workable land with truly breathtaking views in every direction. The elevated landscape delivers goosebump-inducing scenery, open skies, and unforgettable sunrises and sunsets, with hills perfect for tobogganing and four-season enjoyment. Hydro is available at the road and also runs across the back of the property, offering excellent flexibility for future use. A maple bush lines part of the east side of the land and has been previously used for syrup production, while a softwood bush occupies the northwest corner, adding privacy and natural diversity. Part of one field is currently planted with asparagus. Whether you're looking to enjoy the land as-is, potentially build a residential retreat or hobby farm, this property offers a rare combination of productive land, natural beauty, and panoramic views that must be seen to be fully appreciated! (id:61423)
RE/MAX Hallmark Eastern Realty
693 Whitaker Street
Peterborough (Ashburnham Ward 4), Ontario
Welcome to this stunning 2-bedroom, 2-bathroom condo located in the highly desirable Whitaker Mills community. Offering convenient one-level living with controlled entry, this thoughtfully designed unit features true bungalow-style ease and exceptional accessibility, including flat entry from both outside and inside. Your exclusive parking space is just steps from the front door, with ample visitor parking nearby in this peaceful, low traffic community. Inside, you'll find a spacious, open-concept layout filled with natural light and designed for both comfort and style. The kitchen offers a clear sight-line to the dining and living areas, perfect for entertaining or relaxed daily living. A generous walk-in closet in the foyer adds exceptional storage for seasonal items, while the in-suite laundry includes a washer, dryer and a convenient laundry tub plus more storage. The oversized primary bedroom offers privacy and comfort with abundant closet space and a 4-piece ensuite. Located on the opposite side of the unit, the second bedroom and 3-piece bath create the ideal setup for guests or family, providing personal space for everyone. Step outside from the bright living room to your own exclusive patio. Enjoy the landscaped yard- perfect for morning coffee or evening relaxation. The well-maintained grounds offer a serene backdrop and a true sense of community. Ideal location close to transit, walking trails- Rotary Trail, Otonabee River, the Peterborough Golf & Country Club, East City's shops and restaurants, and more, this condo delivers the perfect blend of luxury, lifestyle, and low-maintenance living. Whether you're downsizing, retiring or seeking a peaceful retreat, this condo checks every box. Don't miss your chance to call it yours! (id:61423)
Realty Guys Inc.
271 Thomas Street
Peterborough (Town Ward 3), Ontario
WOW. Fully renovated, turnkey licensed Large Rental Dwelling with 12 sparkling rental rooms. Projected NOI approx. $85,000. Excellent opportunity to own a fully renovated and upgraded, licensed Large Rental Dwelling with strong income and quality tenants. Well-managed and modernized top to bottom including 100% new flooring, updated kitchens, renovated bathrooms, and numerous additional upgrades throughout. Each side offers 6 bedrooms, 2 full baths, a full kitchen, and an unfinished basement with laundry. Rent includes utilities, laundry, and internet. Some rooms come fully furnished. See Documents for list of inclusions and recent upgrades since August 2022. One side also includes an unfinished room with potential to create a 13th bedroom for increased revenue. Forced-air gas and central a/c both sides. Excellent cash flow. Don't miss this opportunity! (id:61423)
RE/MAX Hallmark Eastern Realty
1 Crescent Court
Kawartha Lakes (Lindsay), Ontario
Bright and beautifully newly renovated 1-bedroom, 1-bath all-inclusive basement apartment offering exceptional space and comfort. This unit features a private separate entrance, parking included, and shared laundry. The massive living room is a standout, complete with a stunning floor-to-ceiling fireplace that creates a warm and inviting focal point. The modern bathroom features a large glass-enclosed shower. Located on a quiet, highly desirable street in the north end and directly across from Parkview Public School, and just minutes to shopping, transit, and all amenities. Thoughtfully updated with contemporary finishes and an impressive layout that feels open and airy, an excellent opportunity to lease a spacious, move-in-ready home in the heart of Lindsay. (id:61423)
Royal LePage Frank Real Estate
4 Rollies Bay Road E
Curve Lake First Nation 35 (Curve Lake First Nation), Ontario
Cozy & Meticulously maintained 1 bedroom 1 bathroom home in scenic Curve Lake. Discover the charm of this year-round home, tucked away in the peaceful and friendly community of Curve Lake. Whether you're looking to retire, downsize, or enjoy a quiet escape surrounded by nature, this home checks all the boxes. Set on a generous size lot, there's plenty of space to garden, relax & park multiple vehicles-including your trailer. The property is surrounded by beautiful trees and a quiet pond, offering a true sense of calm and connection to nature. Inside, the home is flooded with natural light and has been lovingly & very well cared for. The open-concept kitchen, living, and dining area is perfect for entertaining or enjoying cozy nights in. Additional highlights include a walk-in shower, main floor laundry, and a large wrap-around deck for taking in the serene surroundings. Best of all, you're just one minute from stunning Buckhorn Lake, giving you easy access to boating, fishing, or simply soaking in the waterfront views. This is more than just a home- it's a lifestyle. * This home is on leased land and will come with a NEW 20 year lease for $3,500 per year + $1,675 per year for emergency services, road maintenance & waste management. (id:61423)
Century 21 United Realty Inc.
