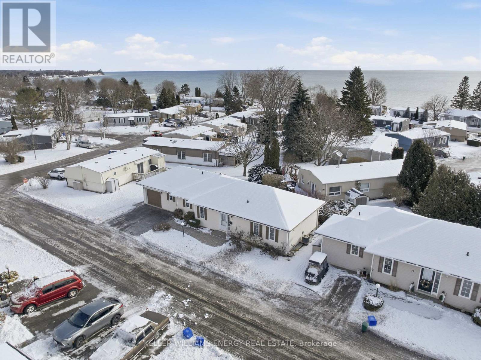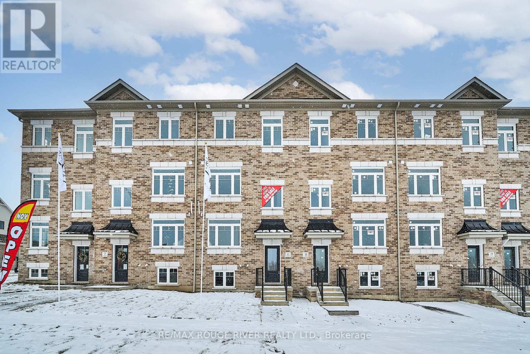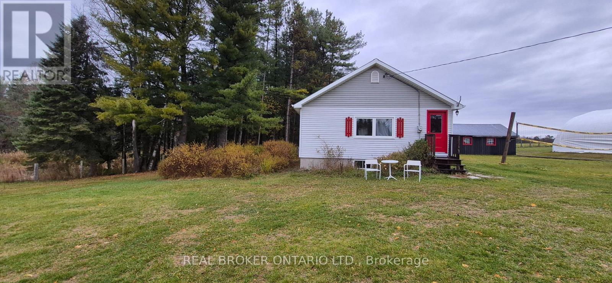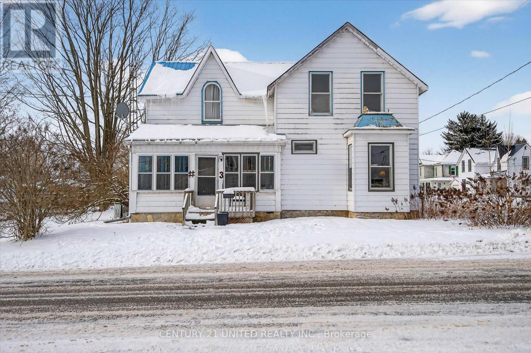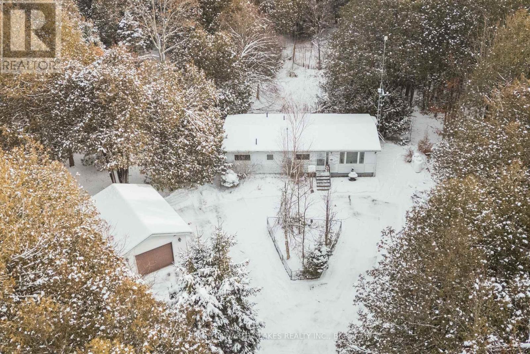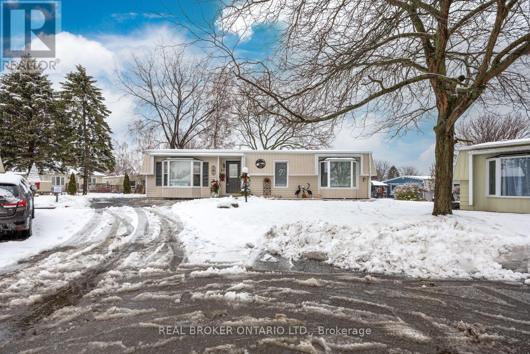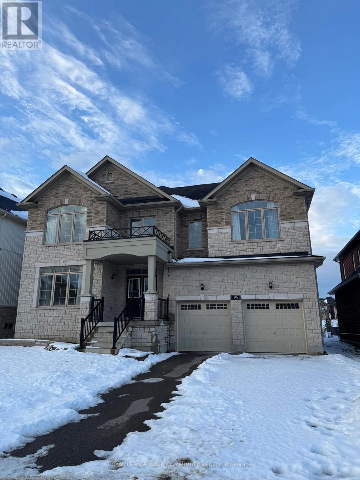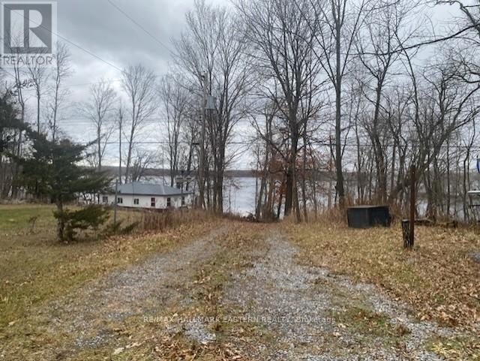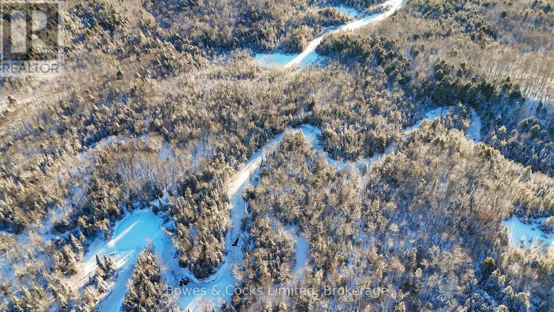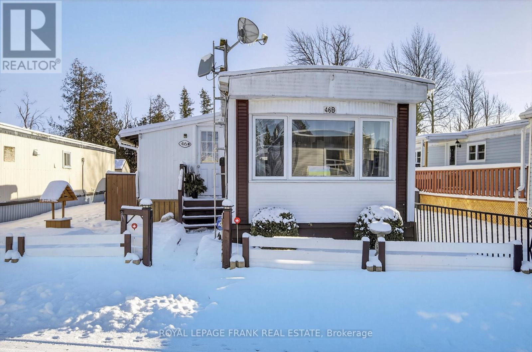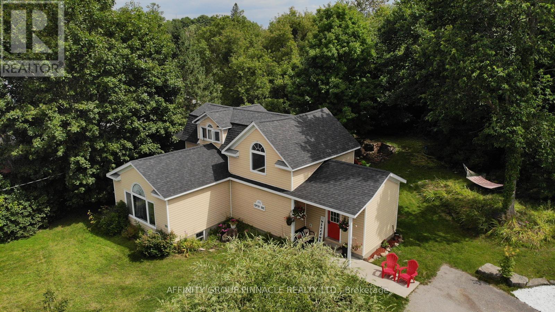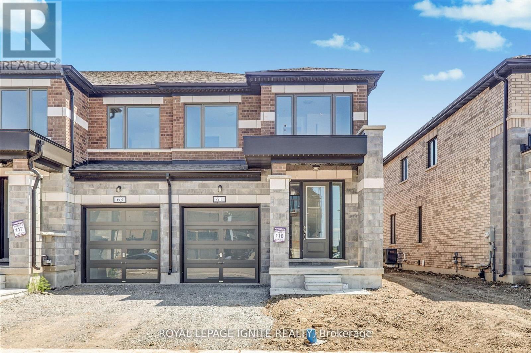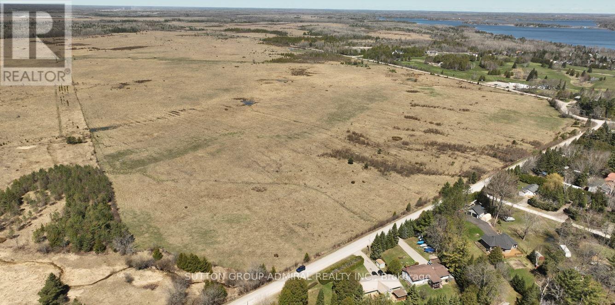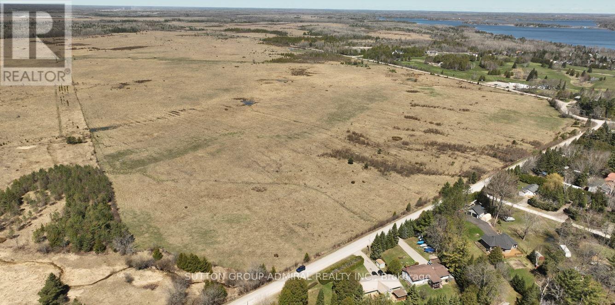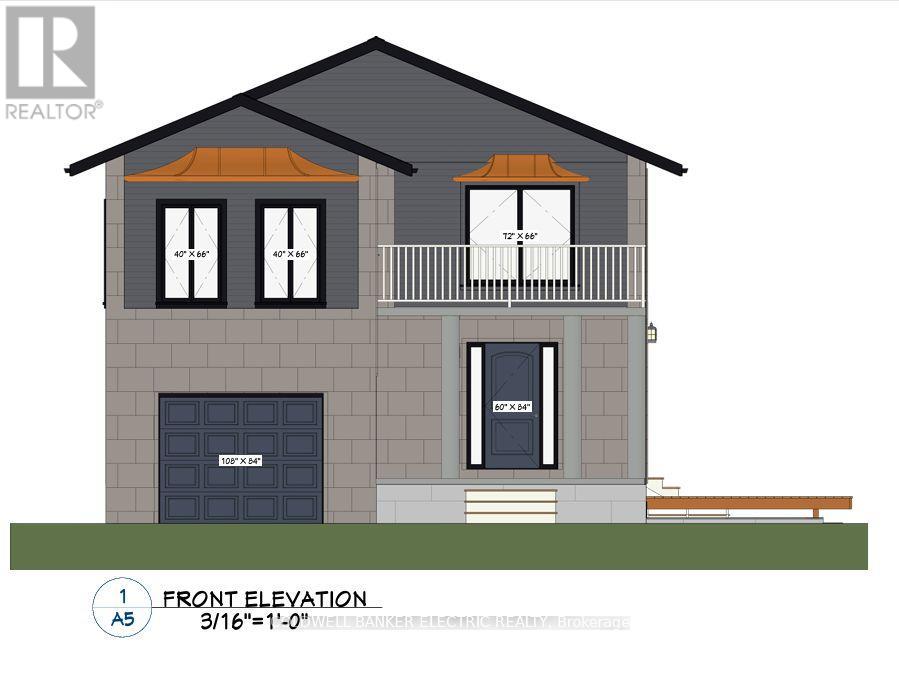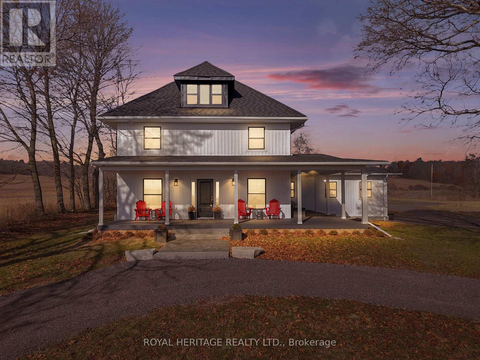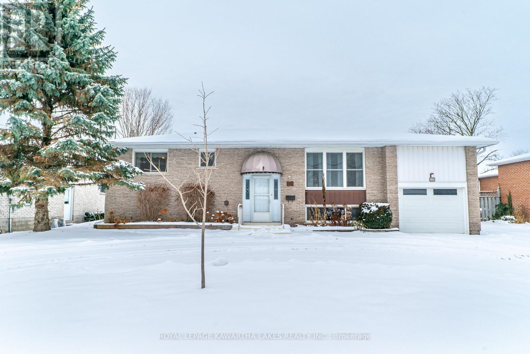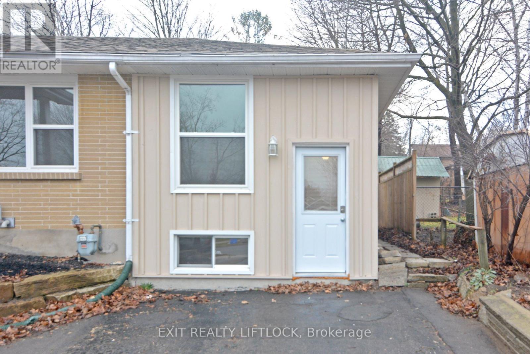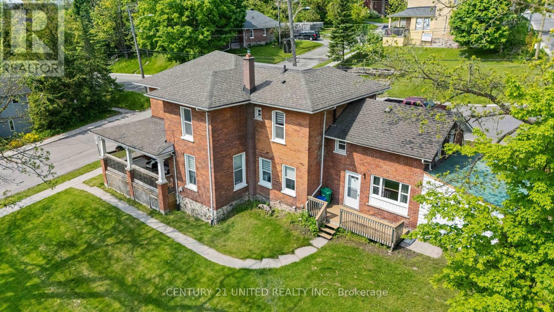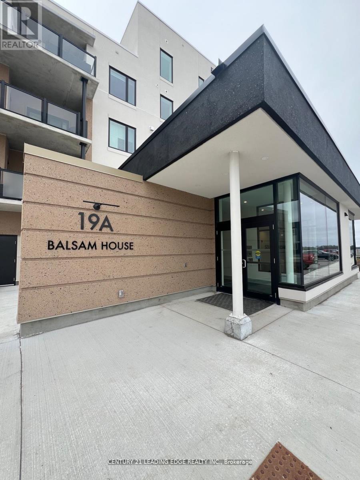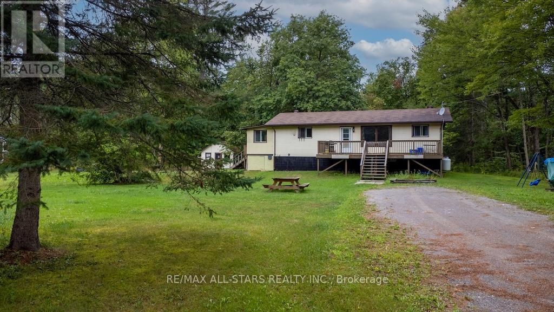21 Heritage Lane
Clarington (Newcastle), Ontario
Enjoy Maintenance-Free Living In The Welcoming Adult Lifestyle Community Of Wilmot Creek! This Freshly Painted Home Offers A Bright, Open-Concept Layout With A Combined Living And Dining Room Featuring Large Windows That Fill The Space With Natural Light, As Well As Convenient Access To The Sun Room. The Bright White Kitchen Overlooks The Main Living Area And Connects To The Mudroom, Which Provides Handy Interior Access To The Garage. The Laundry Room Includes Stackable Machines, A Window, A Storage Closet, And Access To The Spacious, Clean Unfinished Basement, An Ideal Bonus Area For All Your Storage Needs. The Home Also Includes A Comfortable Primary Bedroom With A Large Window, Double Closet, And A Private Ensuite With An Easy-Access Walk-In Shower. A Second Bedroom With A Double Closet And A Full 4-Piece Main Bathroom Complete The Interior. Relax Or Entertain In The Sunroom, Which Opens Onto The Backyard Patio For Even More Outdoor Enjoyment! Living In Wilmot Creek Means Access To An Incredible Range Of Amenities (All Included In Your Monthly Maintenance Fee) Such As A 9-Hole Golf Course, Horseshoes, Lawn Bowling, Tennis And Pickleball Courts, Recreation Centre, Pools, A Gym, A Sauna & So Much More! You'll Love The Lifestyle This Community Has To Offer! Extras: Painted Throughout (2025), New Stove (2024), Fridge (2020), Roof (2019), Washer & Dryer (2018). The Following Is Included In The Monthly Maintenance Fee: Water/ Sewer, Driveway & Road Snow Removal, And Access To All Amenities (Not Limited To 9 Hole Golf Course, Recreation Centre, Horse Shoes, Lawn Bowling, Tennis/ Pickleball Courts, Pools, Gym, Sauna & So Much More!). All Social Activities Are Run By The Wilmot Creek Homeowners Association. (id:61423)
Keller Williams Energy Real Estate
11 Addyman Crescent
Clarington (Newcastle), Ontario
Welcome to Newcastles Premier "Towns of Belmont" Community by Graycraft Homes ! Ultimately an Enclave of 105 Residences, All Refreshingly Different ! This All Brick Kingsley T-4 Model Townhome boasts 1903 Finished Sq Ft plus basement and storage. The Rare to find Double Garage with Direct House Entry and 2 Car Driveway under the 19 x 8 Ft Balcony.(4 Car Parking total) will sure to please. You will Find Modern and Energy Efficient Design,with Quality Finishes and Features Thruout. Solid Oak Stair Cases with Iron Pickets, Smooth Ceilings, Low E Argon Vinyl Windows, Insulated Garage Door, Fiberglass Front Door, Luxury Plank Vinyl Flooring, and Plush Broadloom on the Bedroom Level, just to name a few. Lots of Natural Light Thruout with Large Windows and East West exposure.The Large Main Floor has a Picture Window with western Views and The Eat In Kitchen features Quartz Counter Tops, Stainless Dbl Undermount Sink, Designer 2 Tone Paint scheme and Water-line for a Fridge A Convenient Sliding Walk-out to the 19 x 8 Ft Terrace.( Think Sunny Morning Coffee Spot or Shaded evening Bbq"s. ) The Pleasing Flow of the Space accomodates Ample Dining Room and Living Rooms options Plus a convenient Powder room. Step saving Upper Floor Laundry Room w/ Ceramic Floor and drain, The Primary Ensuite features Ceramic flooring and a Double wide Ceramic and Glass Shower, Main Bath Features a one Piece Acrylic Tub and Shower with overhead Light and Ceramic floors. Walk in from Garage level to the Foyer with Double Coat Closet and Finished Rec Room or perhaps Perfect Home Office plus a Large Utility/Storage Room. Convenient Front Door Access for quiet comings and goings.The Unfinished Basement features a Look out Window and Ample Storage ( Rare in Townhomes ) Close to the 401, the 115 Hiways leading to 407 link. Walking distance to Downtown Newcastle and Diane Hamre Recreation Hub. Many Schools and Walking Trails and Parks Nearby (id:61423)
RE/MAX Rouge River Realty Ltd.
7315 Langstaff Road
Clarington, Ontario
Inviting bungalow nestled in the peaceful countryside. This charming rental offers the perfect blend of comfort and tranquility, surrounded by open space and natural beauty. Step inside to find a bright, open-concept main floor where the living and dining areas flow together seamlessly, creating a space to gather and unwind. The kitchen overlooks the main living space and has a large window over the sink. Two bedrooms and a 3-piece bathroom complete the main level. The unfinished basement provides plenty of storage or room for your own setup, while the large yard invites you to enjoy the outdoors, whether it's enjoying your morning coffee, weekend BBQs, or quiet evenings watching the sunset. With ample parking and a peaceful setting, this home offers the simple joys of country living while still being just a short drive to nearby towns, amenities, and easy access to highway 115 and 407. A lovely place to call home for anyone seeking comfort, space, and serenity in a beautiful rural setting. $1950 plus utilities. Furnished for your convenience, with the option to remove items if desired. (id:61423)
Real Broker Ontario Ltd.
3 Ann Street
Havelock-Belmont-Methuen (Havelock), Ontario
In a quiet family neighbourhood, in the heart of the Village of Havelock, is an opportunity to become a homeowner at a price that you probably thought was no longer possible. This is 3 Ann Street and it's your chance to live your wildest Pinterest before and after dreams. This is a three bedroom, two storey home that still has a lot of its original century home charm and character. There is one full bathroom on the upper level with potential for a second full bathroom on the main floor that is already plumbed in. Added value perks include, a metal roof, main floor laundry, an attached garage and an extra large, partially fenced corner lot. This is an incredible opportunity to get into the Real Estate Market with a good size family home that just needs a bit of attention and elbow grease. This is a pre-inspected property. (id:61423)
Century 21 United Realty Inc.
38 Fell Station Drive
Kawartha Lakes (Fenelon Falls), Ontario
Well kept bungalow with a detached garage on 10.8 acres backing onto the Victoria Rail Trail for snowmobiles, ATVs, and walking. Very private setting, tucked away off a quiet road and surrounded by lush forest. 1000 sqft 2 bedroom 1 bathroom home with a paved driveway canopied by trees. Propane furnace 2024, septic 1974, shingles 2011, 200 amp electrical, drilled well aprx 5 GPM. 10 minutes north of Fenelon Falls. Yearly road maintenance fee is $150. (id:61423)
Royal LePage Kawartha Lakes Realty Inc.
22 Champlain Court
Clarington (Bowmanville), Ontario
Discover effortless, main-floor living in this charming, two-bedroom bungalow, tucked away at the end of a quiet court in a highly sought-after adult lifestyle community. Set along the scenic shores of Lake Ontario, Wilmot Creek offers an unmatched array of amenities including a golf course, pool, pickleball and tennis courts, recreation centre, walking trails, garden club, lawn bowling, dog run, and so much more-an ideal setting for an active and social lifestyle. Step into a warm and inviting foyer featuring hardwood flooring, crown moulding, and a convenient closet. The spacious living room showcases a bay window, crown moulding and hardwood floors, creating an inviting space to relax. A separate family room offers even more room to unwind. With two picture windows and a walk-out to the deck, the space is filled with natural light and and offers an easy transition to outdoor living. The open-concept kitchen is both stylish and functional, with granite counters, tile backsplash, a centre island with breakfast bar, ample cabinetry, and a window over the sink. The adjoining dining room provides the perfect setting for hosting family and friends. Two comfortable bedrooms include a lovely primary suite featuring a walk-in closet and a 3-piece ensuite with a walk-in shower. Outside, enjoy peaceful mornings on the deck, where you can sip your coffee and listen to the birds in the surrounding trees. Move in and immediately start enjoying the incredible lifestyle that Wilmot Creek offers. The 2026 monthly fee is approximately $1,429.58 ($1,300.00 site fee + approx. $129.58 taxes as per Compass Communities) and includes water, sewer, snow removal, and full access to all community amenities. (id:61423)
Real Broker Ontario Ltd.
96 Highlands Boulevard
Cavan Monaghan (Cavan Twp), Ontario
Discover this beautiful 4-bedroom residence tucked away in a peaceful Millbrook neighbourhood! Offering 3,475sq ft (as per Mpac) of finished living space, the home features 9-ft ceiling, hardwood flooring on the main level, spacious kitchen includes granite countertops, while the bright family room comes with a cozy gas fireplace. All four bedrooms are generously sized, with 3.5 bathrooms and two oversized walk-in closets. The second floor includes a convenient laundry room, and the primary suite boasts a luxurious 5-piece ensuite. Located just 45 minutes from the GTA, with quick connections to Highways 35, 115, 401, and 407. Close to local schools. (id:61423)
Royal LePage Your Community Realty
385 Blairton Road
Havelock-Belmont-Methuen (Belmont-Methuen), Ontario
Crowe Lake. Year Round, 2 Bedroom, 2 Bath Home or Cottage with Open Lake Views. Main Floor features 2 bedrooms, kitchen with wood stove and living and dining room with walk out to spacious deck overlooking the water. Lower level with walk out features rec room, den and storage room. The building is located close to the water with lakeside level play area. Cute bunkie offers extra space for guests. Huge lot with long, level road side area for boat storage or potential future building site. (id:61423)
RE/MAX Hallmark Eastern Realty
Pt Lt 3 Concession 6
North Kawartha, Ontario
Acreage on the Beautiful Crowe River. Discover the perfect blend of privacy, nature, and potential with this remarkable acreage accessible through an unopened 66-foot road allowance off County Road 504. Tucked along the serene Crowe River, this property offers a rare opportunity to own a piece of untouched wilderness with hundreds of feet of pristine river frontage. Once home to an old camp or rustic retreat, the land holds a sense of history and quiet charm. Mature timber, providing both natural beauty and future value. Whether you're dreaming of a secluded getaway, a backcountry retreat, or an investment in untouched land, this acreage has endless possibilities. With its stunning waterfront, peaceful surroundings, and abundant natural features, this is a unique opportunity to secure your own slice of Crowe River paradise. (id:61423)
Bowes & Cocks Limited
46b - 2244 Heritage Line
Otonabee-South Monaghan, Ontario
This well maintained 2 bed, 1 bath mobile home offers comfortable year-round living in a quiet, friendly community. Enjoy the spacious and bright layout, a large kitchen, a cozy living room and two nicely sized bedrooms. Ideally situated minutes east of Peterborough. Featuring a great shed for storage, main floor laundry, and an enclosed sunroom. This property offers the perfect blend of simplicity, convenience, and comfort. Move-in ready and easy to enjoy, this home is a wonderful opportunity for downsizers, first-time buyers, or anyone looking for low-maintenance and affordable living. (id:61423)
Royal LePage Frank Real Estate
4148 Highway #2
Clarington, Ontario
Large Prominent Rare Hwy 2 property in Clarington just East of Newcastle. Potential for non-residential uses like fill-site, hardware store, trucking, etc. subject to approvals. Also great choice for sizeable custom home + workshop & home business. Concept site plans available for review with DD. New low price makes this land ideal for creative developers or end-users. Two frontages, with tons of space to work with. Also include separate 8.7 acre parcel for almost 100 acres of land! (id:61423)
Royal LePage Frank Real Estate
3462 Monck Road
Kawartha Lakes (Laxton/digby/longford), Ontario
Looking for that one of a kind home with rustic charm, modern finishes + a shop for all your toys and space for a home office? Look no further! 3462Monck Road is for you. Sitting on close to a half acre private lot in the quaint community of Norland in the Kawartha lakes. Large entry leads to open concept design with stunning wooden interior finishes. Spacious custom knotty pine kitchen with large island/breakfast bar overlooking charming sunken living room. Main floor laundry and bathroom with unique clawfoot tub and tiled shower. Upstairs features an open aired wooden beam design with spacious master bedroom. The finished lower level has tons of space for the family with two bedrooms + den, recreation room, washroom and utility room with more space for storage. Recent updates include propane furnace (2020), a/c unit (2020), hot water tank (2025) and roof (2022). Paved driveway, private backyard with hot tub. This beautiful home and property are sure to impress (id:61423)
Affinity Group Pinnacle Realty Ltd.
61 Butler Boulevard
Kawartha Lakes (Lindsay), Ontario
Welcome to this beautifully crafted, newly built townhouse by Kingsmen, located in a quiet and family-friendly neighborhood. Boasting over 1900 sq. ft. above grade, this home features 4 spacious bedrooms and 3 modern bathrooms, thoughtfully designed for comfortable, contemporary living. Step into an open-concept main floor with soaring 9-foot ceilings and smooth ceilings throughout. The stylish kitchen is the heart of the home, complete with a large center island, quartz countertops, stainless steel appliances, and a bright breakfast area with a walkout to a private backyard - perfect for entertaining or relaxing. The luxurious primary bedroom includes a 5-piece ensuite for your own personal retreat. Additional highlights include convenient upstairs laundry, an attached garage with automatic opener, and numerous upgrades throughout. Just steps from shopping plazas, top-rated schools, major highways, and all essential amenities - this move-in-ready home offers the perfect blend of comfort, style, and convenience for any family. (id:61423)
Royal LePage Ignite Realty
Pte L27 Con 1 Eldon
Kawartha Lakes (Eldon), Ontario
Located In CANAL LAKE Near Bolsover And Across From Western Trent Golf Club 10 Minutes Away From Beaverton. This 127 Acres Corner Parcel Have Two Road Access And Have More Than 8000 Feet Frontage, And Land Can Be Used For Farming Or Other Uses. Some Permitted Uses Include: SingleDetached Dwelling, Market Garden Farm or Forestry Uses, Bed And Breakfast Establishment, RidingOr Boarding Stables, Wayside Pit, Sawmill, Cannabis Production And Processing FacilitiesSubject To Section 3.24 Of The General Provisions (B/L2021-057). Property Is ZonedAgricultural(A!)-Under the Township of Eldon Zoning By-law 94-14 **EXTRAS** 127 Acres CornerParcel have Two Road Access and have More than 8000 feet Frontage "Al Zoning" (id:61423)
Sutton Group-Admiral Realty Inc.
Pte L27 Con 1 Eldon
Kawartha Lakes (Eldon), Ontario
Located In CANAL LAKE Near Bolsover And Across From Western Trent Golf Club 10 Minutes Away From Beaverton. This 127 Acres Corner Parcel Have Two Road Access And Have More Than 8000 Feet Frontage, And Land Can Be Used For Farming Or Other Uses. Some Permitted Uses Include: Single Detached Dwelling, Market Garden Farm or Forestry Uses, Bed And Breakfast Establishment, Riding Or Boarding Stables, Wayside Pit, Sawmill, Cannabis Production And Processing Facilities Subject To Section 3.24 Of The General Provisions (B/L2021-057). Property Is Zoned Agricultural(A!)-Under the Township of Eldon Zoning By-law 94-14 **EXTRAS** 127 Acres Corner Parcel have Two Road Access and have More than 8000 feet Frontage "Al Zoning" (id:61423)
Sutton Group-Admiral Realty Inc.
2 Monck Street
Kawartha Lakes (Laxton/digby/longford), Ontario
This unique opportunity offers the ultimate blend of convenience and peaceful living, nestled in a quiet neighbourhood with a desirable small-town feel. It is perfectly situated just a short walk from local restaurants, convenience stores, and the scenic riverside park. Structurally, the property boasts superior durability and energy efficiency, constructed with an R30 concrete form building system. While offering a tranquil setting, it is within easy commuting distance to major centres like Orillia and Lindsay (home of Fleming College). The property is cable internet-ready but it being sold as a project, requiring interior finishing to unlock its full potential and create your perfect customized space. (id:61423)
Coldwell Banker Electric Realty
6601 Jamieson Road
Port Hope, Ontario
Please click on fabulous drone video! A spectacular 150-acre farm property featuring an extraordinary 2023 rebuild - a transformation the Seller reports cost approximately $1.4 million, and it shows in every detail. This is a rare opportunity to purchase a premium home + premium farmland package in one of Northumberland's most desirable agricultural corridors. The nearly new farmhouse offers high-end finishes throughout: a chef's kitchen with a massive quartz island, quality appliances, and elegant cabinetry, gorgeous flooring, high ceilings, and two staircases leading to the upper level. The unbelievable primary suite includes a spa-like ensuite and a huge, compartmentalized walk-in closet - a truly luxurious retreat. The layout provides generous principal rooms, spacious bedrooms, and an overall feeling of scale and craftsmanship that is rarely found. The land base consists of approximately 80 workable acres of high-yielding soil, set up in large, contiguous, systematically tile-drained fields - ideal for modern equipment and serious cash cropping. Excellent field efficiency, easy access, and a long-term tenant farmer of 20 years operating on a handshake agreement. The property also offers two road frontages, a spring-fed pond, and a spring-fed creek, creating a private and picturesque setting. Major upgrades include a new garage plus all new well, septic system, propane furnace, water heater, pressure tank, etc. Reduced farm taxes help keep ownership costs down. High-speed internet allows you to work from paradise while enjoying the peace and privacy of country living. Location, location, location: just 10 minutes to Ganaraska Grain, minutes to Hwy 401, 407 and 115, the picturesque lakeshore town of Port Hope, Ganaraska Forest, Rice Lake, Brimacombe Ski Hill, Dalewood Golf Club and much, much more. Current appraisal (house+1acre) valued at $1,500,000, underscoring the exceptional value of the entire package. HST included in the price. (id:61423)
Royal Heritage Realty Ltd.
89 Angeline Street S
Kawartha Lakes (Lindsay), Ontario
Welcome to this 3+1 bedroom bungalow in the heart of Lindsay. The main floor features a bright living and dining room with a walkout to the sunroom, a seasonal sunroom with access to the back deck. A functional kitchen, a primary bedroom with double closets, two additional bedrooms, and a 4-piece bathroom. The finished basement adds great versatility with a den, a bedroom with wall-to-wall closets, a 3-piece bath, a cozy rec room with a gas fireplace, a laundry room, and a storage room with a convenient walkup to the garage. Outside, enjoy the inground pool, circular driveway, and attached single garage. Located close to the hospital, schools, and shopping, this home offers comfort and convenience in an ideal Lindsay location. (id:61423)
Royal LePage Kawartha Lakes Realty Inc.
Lower - 1437 Westbrook Drive
Peterborough (Monaghan Ward 2), Ontario
Desirable location near the hospital and on a bus route. 1 Bedroom + Den, 1 Bathroom basement apartment with a separate entrance. Immediate occupancy is available. $1200 plus 30% of Utilities (heat/hydro/water). On-site private laundry, parking for one car. (id:61423)
Exit Realty Liftlock
15 George Street W
Havelock-Belmont-Methuen (Havelock), Ontario
Commercial Multi-Use Building In Havelock. Exceptional opportunity to own a versatile commercial multi-use property featuring prime street level retail space complemented by three updated residential units. This well maintained building includes:* Retail Unit- ideal exposure and foot traffic* 2-One bedroom apartments* 1-two bedroom apartment. Recent renovations enhance both the value and appeal, including* updated bathrooms* newer flooring in select areas* plumbing upgrades* fresh interior paint. All units are fully tenanted, providing immediate and reliable income for investors. A turnkey investment with strong cash-flow potential in a solid location. Don't miss this opportunity! (id:61423)
Ball Real Estate Inc.
234 Antrim Street
Peterborough (Town Ward 3), Ontario
This beautifully preserved 1870s Victorian home sits proudly on a massive corner lot in a prime city location. The home is incredibly well maintained and has undergone significant capital improvements including a new roof, updated wiring, 3 newly renovated kitchens, 3 newly renovated 4-piece bathrooms, luxury carpeting and freshly painted. Victorian character shines through with the expansive covered wrap-around veranda and a beautiful spiral staircase, while the huge fenced yard provides exceptional outdoor space, privacy, and parking for six or more vehicles. The property also includes a large storage shed with bonus furnishings. This property offers outstanding versatility for multi-generational living, investors or anyone wishing to have a grand family home that could also generate income. The house is currently configured as three large two-bedroom apartments with their own private entrances, and is temporarily rented for $5250 per month. Located within walking distance to the Otonabee River and downtown, on a convenient bus route, and just minutes to Trent University, this home sits in one of the most desirable and accessible areas of the city. The large city lot offers ample space for the addition of an accessory dwelling unit, offering further future development opportunities. This is a rare chance to be the proud owner of a unique Victorian home with remarkable charm, modern upgrades, and significant long-term potential in the heart of Peterborough, less than an hour to the GTA. *Ideal for the first-time home buyer (id:61423)
Century 21 United Realty Inc.
304 - 19 A West Street N
Kawartha Lakes (Fenelon Falls), Ontario
Explore Living in An Upscale Retreat!Brand New FULLY FURNISHED or Unfurnished 2 Bedroom + 2 Full Bathroom Unit Boasts Serene Views of Cameron Lake, Open Concept Layout Flooded w/ Natural Light & Adorned w/ Contemporary Finishes, 9 Feet Ceilings Throughout, S/S Appliances, Quartz Countertops, 2 Walkouts to Terrace w/ Spectacular Views of Cameron Lake. Primary Bedroom w/ 4 Piece Ensuite + His/Her Closets w/Automated Lighting. Future Amenities Include Outdoor Swimming Pool, Game Room, Party Room, Tennis Court, Private Beach, 100 feet boat dock. Situated In the Heart of Fenelon Falls w/ a 5 Min Drive to Golf Courses, Spa, Restaurants & Amenities. Private Laundry Room + Underground Parking Spot includes the EV charging station. FULLY FURNISHED BRAND NEW FURNITURE or AVAILABLE UNFURNISHED ** (id:61423)
Century 21 Leading Edge Realty Inc.
1578 County 8 Road
Kawartha Lakes (Verulam), Ontario
A rare and attractive opportunity for investors! This well-maintained multi-unit complex is tailored for 55+ living and boasts a strong 10.7 % cap rate with AAA tenants already in place. Located just steps from Eganridge Resort, this property offers the perfect blend of tranquility and convenience - only 1.5 hours from the GTA.The building features, 8 private single units, 1 two-bedroom apartment, 1 commercial unit currently used as a residential suite. Shared amenities including a spacious dining area with a cozy fireplace, a bright and welcoming lounge with a second fireplace, a fully-equipped kitchen, and a common laundry room. Sitting on a 1.3-acre lot, the property offers generous green space and ample parking. Each unit includes a private walk-out patio, adding to the comfort and independence of its residents. Tenants have two meals provided in their rent. Making this a turnkey opportunity for those looking to semi-retire in the Kawarthas. Alternatively, investors can add kitchenettes to each unit already rough in and the tenants can share the common kitchen. Endless options to expand by adding a second floor or addition to the building to increase cash flow. Whether you're looking to expand your real estate portfolio or embrace a lifestyle investment, this unique property delivers. Add this gem to your investment portfolio today! (id:61423)
Royal Heritage Realty Ltd.
31 Morrison Street
Kawartha Lakes (Laxton/digby/longford), Ontario
Welcome to this charming 4 bedroom bungalow set on a beautiful, well-treed 3/4 acre lot. Offering the perfect blend of privacy and convenience, this home is tucked away in a peaceful setting while still being just minutes from the amenities of Norland, Coboconk, and Minden. The main floor features a functional layout with four bedrooms and a full bath, while the unfinished walk-up basement provides endless potential-create the space you've always envisioned, whether it's a family room, workout space, or office. Surrounded by mature trees, the property offers plenty of space to enjoy the outdoors, with Balsam Lake just a short drive away for boating, swimming, and summer fun. This is a wonderful opportunity to create your family home or year round retreat in the Kawarthas. (id:61423)
RE/MAX All-Stars Realty Inc.
