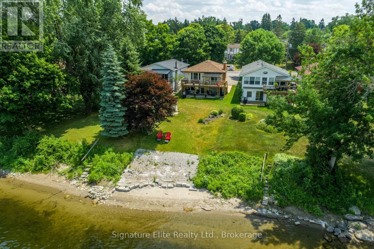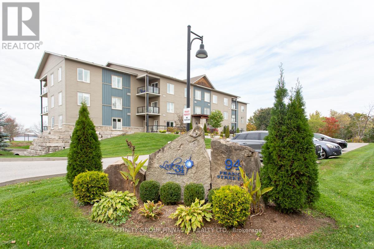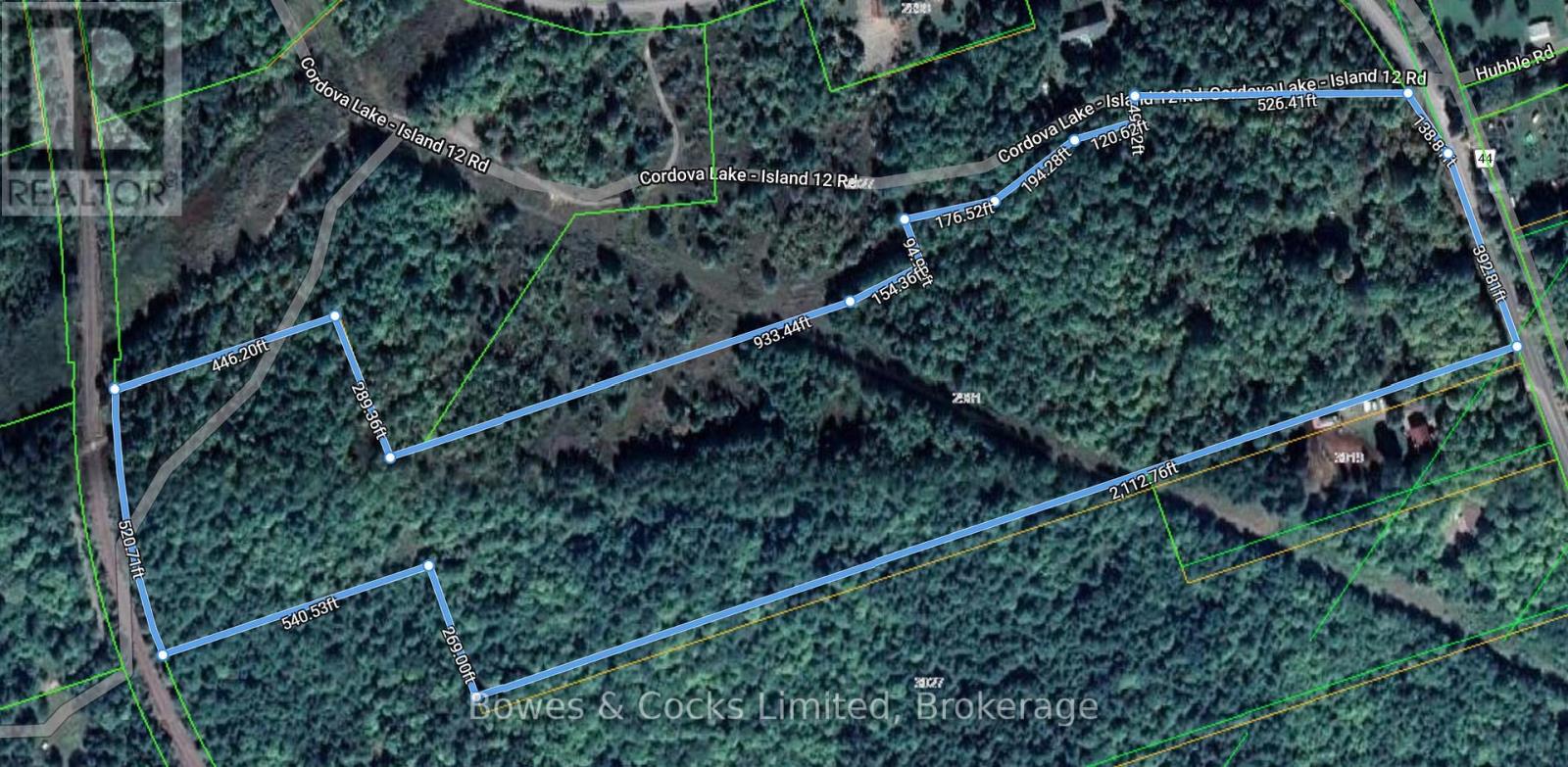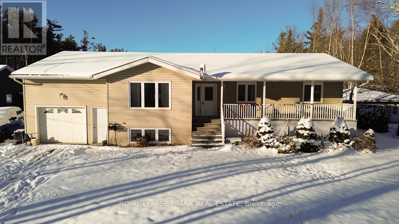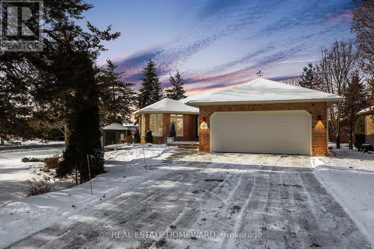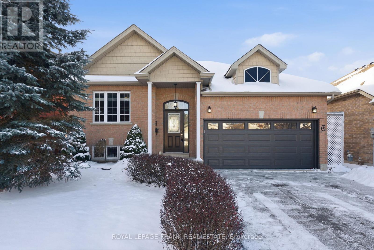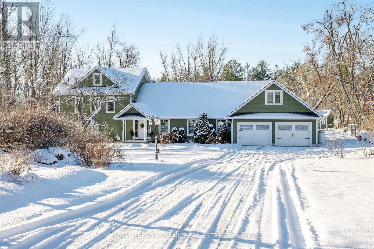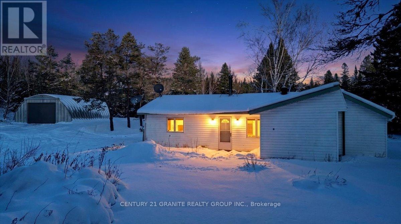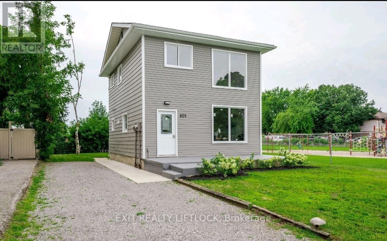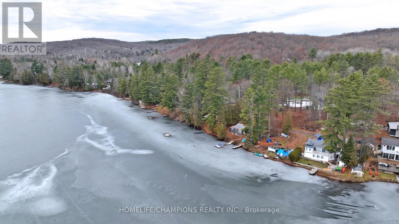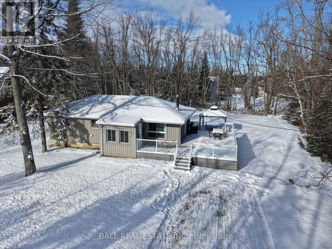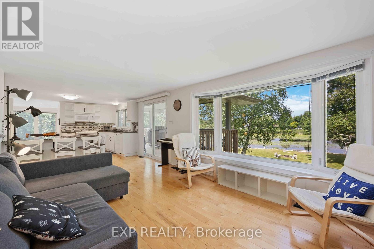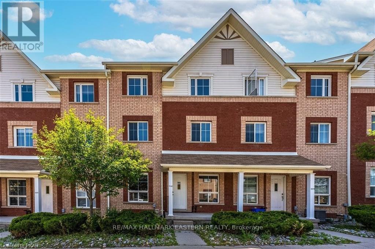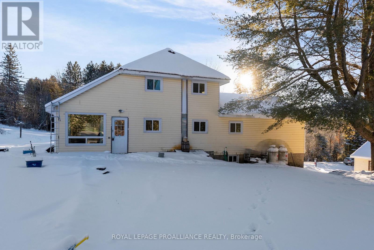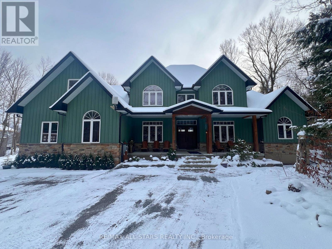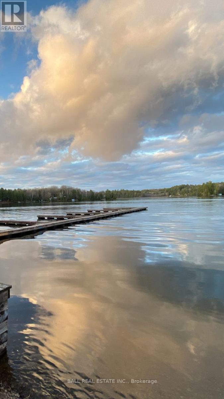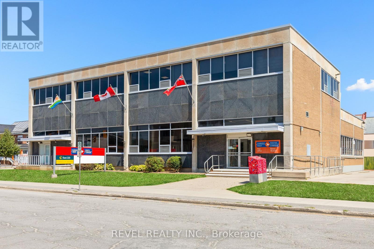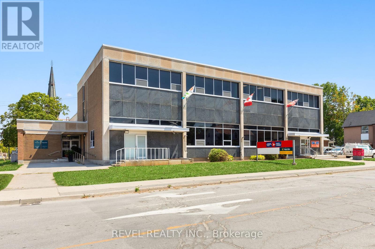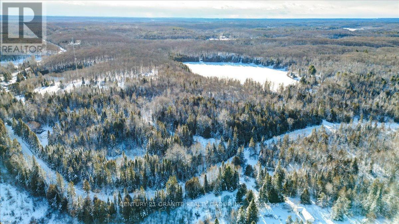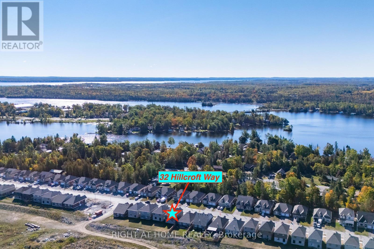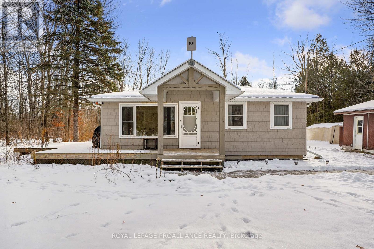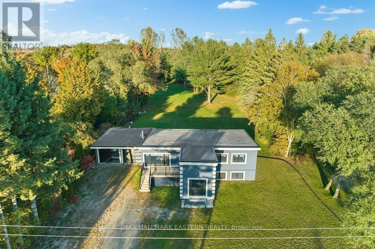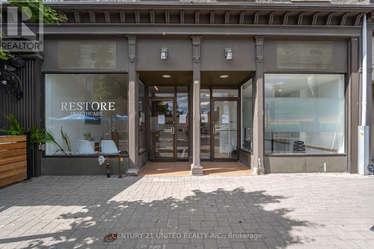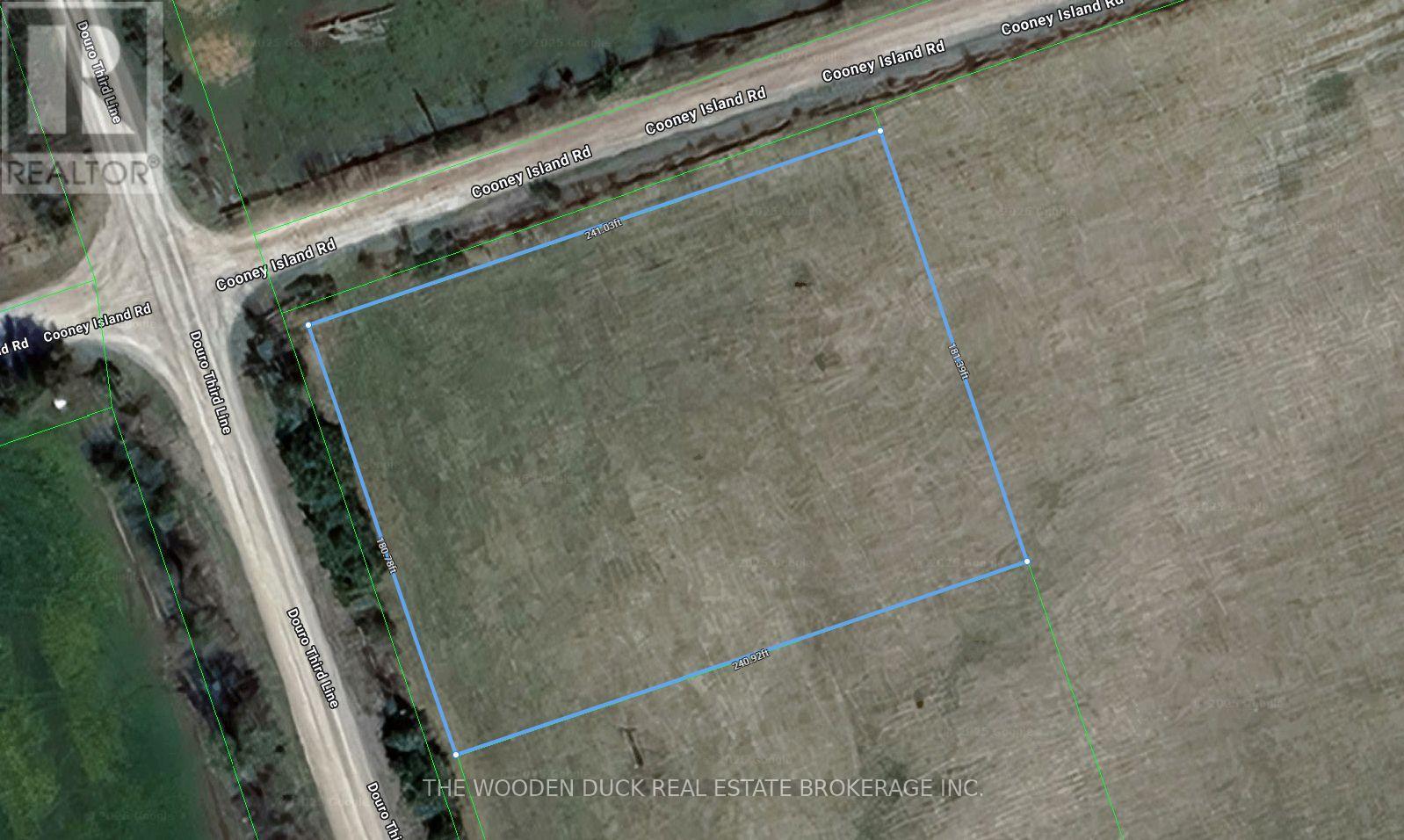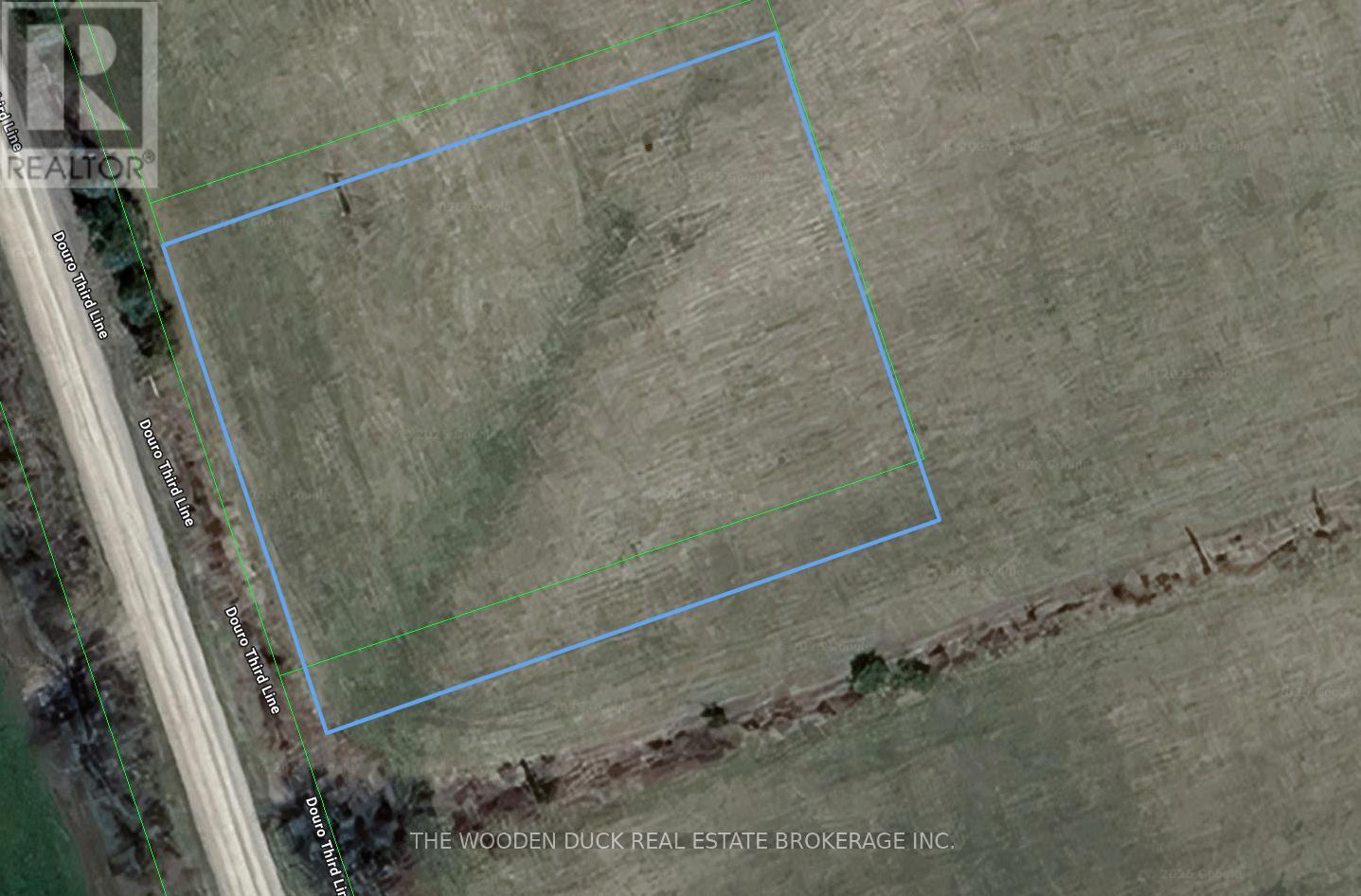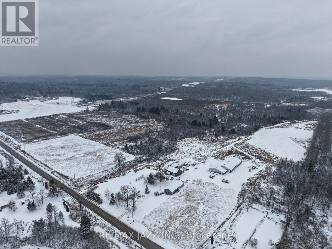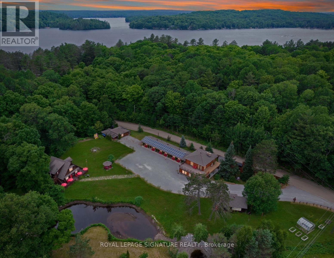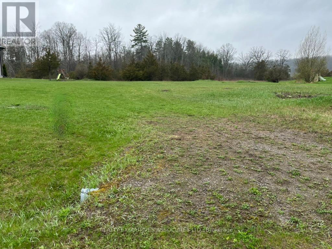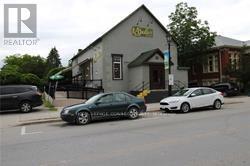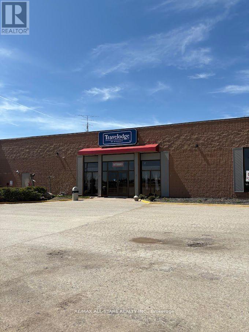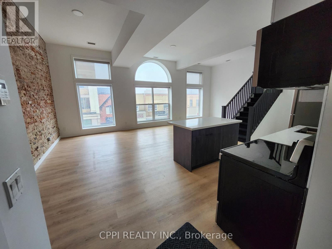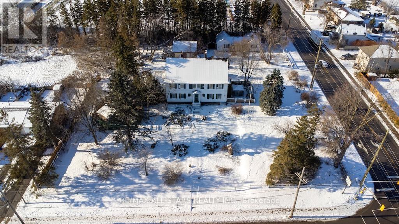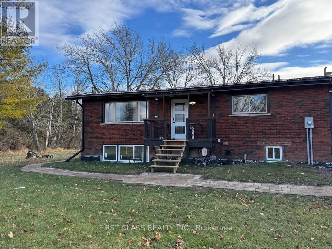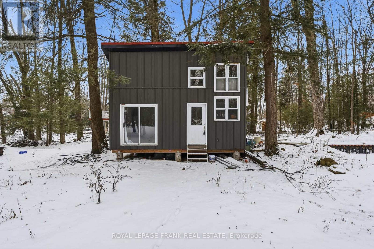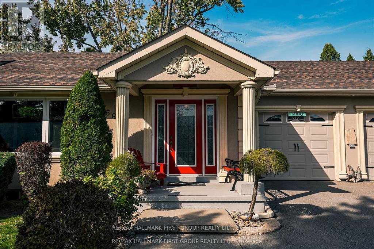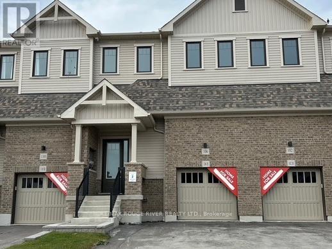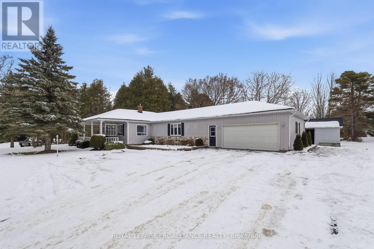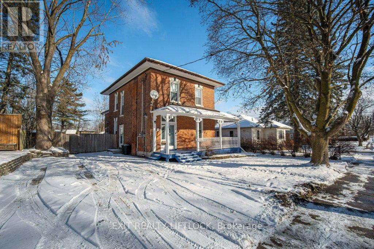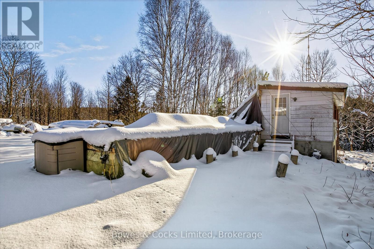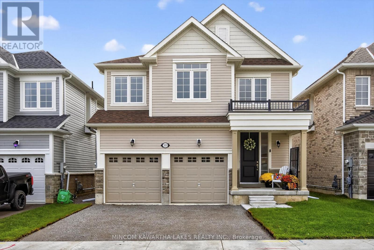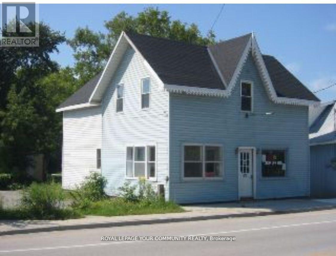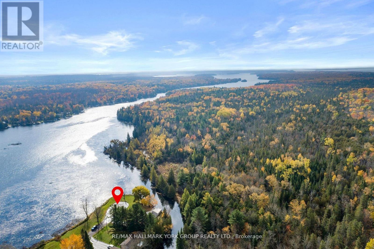270 Sherin Avenue
Peterborough (Ashburnham Ward 4), Ontario
Discover The Perfect Blend Of City Living And Waterfront Solace At 270 Sherin Avenue. Nestled On The South Side Of The Otonabee River, This Charming Bungalow Offers Direct Access To 60 Km Of Lock-Free Boating. Take A Scenic Ride Down The River To Beavermead Beach, Or Enjoy Swimming, Fishing, And Kayaking Right From Your Backyard. The Main Floor Boasts A Bright, Fully Renovated Chefs Kitchen W/ Quartz Countertops, Formal Dining W/ Unobstructed River Views, And Step Out To An Expansive Covered DeckIdeal For Morning Coffee Or Al Fresco Dining. The Primary Bedroom Offers A 2-Pce Ensuite Bath, While A Second Bedroom And A Beautifully Renovated Spa-Like 4-Pce Bath Complete The Level. The Walkout Basement Offers A Spacious Multi-Purpose/Rec Room W/ A Cozy Gas Fireplace, Two Additional Bedrooms, A 3-Pce Bath, Laundry Facilities, And Ample Storage. Dock Your Boat Just Steps From Your Door And Set Off On Endless Adventures Along The Scenic Trent-Severn Waterway. Inside And Out, This Bungalow Is Designed For Relaxation And Making The Most Of Waterfront Living. A Rare Opportunity To Own City Waterfront W/ Breathtaking Views And Direct River Access. Dont Miss Your Chance To Live Where Every Day Feels Like A Getaway! (id:61423)
Signature Elite Realty Ltd.
Ball Real Estate Inc.
103 - 94 Francis Street W
Kawartha Lakes (Fenelon Falls), Ontario
2 bedroom, 2 bathroom condo in a quiet and well maintained building. This affordable main floor unit is perfect for retirees, seniors and those with mobility issues. Offering 1080 square feet of well maintained open concept living with beautiful views from the kitchen and living area over Cameron Lake. Wake up in your primary suite with an ensuite bathroom, walk in closet and more lakeside views. Ensuite laundry located in the utility room and an 80 square foot balcony is a great place for bbqing, and enjoying warmer weather days and beautiful Cameron Lake sunsets! This unit also includes one private locker and one underground parking space. Excellent location with a public beach and The Victoria Rail Trail just outside your door which is perfect for walking and cycling, and just a short walk to downtown Fenelon Falls. Don't miss this great opportunity! (id:61423)
Affinity Group Pinnacle Realty Ltd.
2981 County Road 44
Havelock-Belmont-Methuen (Belmont-Methuen), Ontario
Over 30 Acres of land on a hard top road 10 minutes from amenities. Multiple entrances, poured concrete pad ready for a garage, older dug well, and a storage building. This is a quiet area surrounded by many lakes. Hydro and phone at the road. Rural zoning with many permitted uses. 10 minutes North of Havelock and 40 minutes East of Peterborough. Buyer to perform own due diligence to satisfy all lot applications. (id:61423)
Bowes & Cocks Limited
730 Old Norwood Road
Havelock-Belmont-Methuen (Belmont-Methuen), Ontario
Spacious family home in a prime location! Welcome to this beautiful and spacious family home offering comfort, convenience and room to grow. Featuring 3+1 bedrooms, and 2 full baths, this property boasts generous sized rooms throughout, perfect for family living and entertaining. Enjoy the open concept layout that seamlessly connects the living, dining and kitchen areas - ideal for gatherings with family and friends. This home also features a large rec room, front patio, and rear deck that's perfect for relaxing and hosting BBQ's. Located in a fantastic neighbourhood just minutes to all amenities, everything your family needs is right at your doorstep. Don't miss this incredible opportunity to own this great home, perfect for your next chapter! (id:61423)
Royal LePage Frank Real Estate
Ball Real Estate Inc.
979 Palestine Road
Kawartha Lakes (Eldon), Ontario
Welcome to your private escape, 177 acres of rolling rural beauty wrapped around a fully renovated, move in ready raised bungalow. The approach sets the tone: a sprawling new 32 foot front deck invites you to slow down, breathe in the countryside, and enjoy the views before you even step inside. The main floor is bright and airy, featuring engineered hardwood throughout with no carpet in sight and accented by stunning exposed beams that add character and warmth. Sunlight pours through the many windows, illuminating the open concept living and dining areas. The kitchen is an absolute standout, offering fresh white countertops, a classic subway tile backsplash, stainless steel appliances, a gas stove, and plenty of cupboard space for all your culinary ambitions. From the dining room, walk out to the backyard deck and take in the sweeping landscape that surrounds you. Two comfortable bedrooms and a stylish 4 piece bathroom complete the main level. Downstairs, the finished basement features modern vinyl flooring and a cozy rec room that offers the perfect spot for relaxing evenings. You will also find two additional bedrooms and a convenient 3-piece bath, making the lower level ideal for guests, teens, or comfy movie nights. Whether you are you're dreaming of hobby farming, privacy, or simply room to roam, this remarkable property offers peaceful living and true rural serenity. With three road frontages and an unbeatable location just 30 minutes from Lindsay and 30 minutes to Orillia, it is the perfect place to settle in, slow down, and enjoy the quiet countryside lifestyle. (id:61423)
Keller Williams Energy Real Estate
69 Island Bay Drive
Kawartha Lakes (Bobcaygeon), Ontario
This immaculate bungalow sits on a beautifully landscaped corner lot in the incomparable Port 32 community. The gardens combine mature plantings and natural stone for a striking first impression. Inside, the home has been thoroughly updated-every detail is immaculate-making it truly move-in ready.The spacious living/dining room is perfect for entertaining family and friends. Main-floor laundry keeps life simple, and the refreshed kitchen features new appliances and plenty of workspace. With two bedrooms on the main floor, you have flexibility for guests, a hobby room, or a TV room.The lower level offers a generous family room with an electric fireplace, plus two additional bedrooms ideal for visiting grandkids. A dedicated workshop with a workbench and a large storage area with shelving keep everything organized.The two-car garage and six-car driveway provide ample parking. The premium garden shed easily stores all your lawn and garden equipment.This home includes an active Shore Spa (community clubhouse) membership. Membership has its privileges-tennis, pickleball, pool access, an exercise room, billiards, countless events, and a social life that makes Port 32 one of the most desirable communities in Canada.Just minutes from the heart of Bobcaygeon, with its unmatched charm, Port 32 sits on Pigeon Lake, part of the Trent-Severn Waterway-ideal for boating enthusiasts. Here, you're not just buying a home... you're investing in a lifestyle. (id:61423)
Real Estate Homeward
7 Brock Street
Kawartha Lakes (Lindsay), Ontario
Beautiful RAISED BUNGALOW within walking distance to parks and trails. The main level offers hardwood floors and an open-concept kitchen and family room, with the family room featuring a cozy gas fireplace and Juliette balcony. Two bedrooms on the main floor include a primary suite with a walk-in closet and 3-pc ensuite WITH a walk-in shower! A second full bath, main floor laundry, and garage access from inside the home adds even more convenience. The lower level provides a third bedroom, 3-pc bath, hobby room, generous storage, and a massive rec room with a basement walkout to the private, landscaped backyard with mature trees, perennial gardens, interlock patio, hard-top gazebo, and a charming garden shed. You won't want to miss this one! (id:61423)
Royal LePage Frank Real Estate
1898 Lakehurst Road
Trent Lakes, Ontario
Welcome to 1898 Lakehurst Road in Buckhorn - a beautifully restored and extensively renovated home, originally the Lockmaster's House, set on just under an acre of land with manicured lawns, gardens, and ultimate privacy. This 4-bedroom, 2.5-bath home features an open-concept main floor with pine tongue-and-groove ceilings, a spacious layout, and convenient main floor laundry. The main floor primary suite offers a walkout to the backyard, while the second level includes two additional bedrooms. The third level features a spacious fourth bedroom, and the loft above the garage provides a versatile bonus space-perfect for a home office, additional family room, or fifth bedroom. An oversized double-car garage provides plenty of room for vehicles and hobbies, complete with a large workshop area at the back, ideal for projects or extra storage. Renovated top to bottom in 2005, the home beautifully blends heritage charm with modern comfort. Step outside to a private backyard oasis featuring a heated in-ground pool, Trex decking, covered patio, low maintenance maibec siding and beautifully landscaped surroundings-perfect for entertaining or relaxing in nature. Set well back from the road, this home offers peace and seclusion, yet is just a short walk to downtown Buckhorn, the locks, public beach, community centre, outdoor rink, and all local amenities-only 25 minutes to Peterborough. Recent updates include a high-efficiency propane furnace (installed August 2025) with a 10-year warranty. MPAC has the property noted as a 2.5 storey home, however, now, renovations, the property shows as a bungalow with multi level addition. (id:61423)
Royal LePage Frank Real Estate
3157 Lower Faraday Road
Faraday, Ontario
Discover the perfect blend of acreage, privacy, and usable land on this beautiful 45-acre property, featuring mature maple trees you can tap, a private pond you can stock, established trails, and endless recreational opportunities. The cozy 2-bedroom home offers comfortable year-round living with an open-concept kitchen/living area, a 4-piece bathroom, and a solid slab foundation-ideal for those seeking simplicity and the peacefulness of the outdoors. A major highlight is the impressive steel Quonset hut, perfect for storing equipment, vehicles, recreational toys, or transforming into a workshop or hobby space. Additional outbuildings add even more flexibility for storage, tools, or future projects. The land is level to gently rolling with excellent access-ideal for nature lovers, hunters, hobby farmers, or anyone dreaming of space, privacy, and fresh country air. The Rural zoning offers a wide variety of potential uses. A separate 4-acre parcel is also being offered individually, providing opportunities for investment, family use, or future resale. Located just minutes from Bancroft and its amenities-but surrounded by lakes, forests, and scenic beauty-this property delivers the best of both worlds. Whether you're seeking recreation, self-sufficiency, or a peaceful retreat, this unique property offers outstanding value and endless possibilities. (id:61423)
Century 21 Granite Realty Group Inc.
825 Cameron Street
Peterborough (Otonabee Ward 1), Ontario
Beautifully renovated 2 bedroom, 1 bathroom upper unit in a well maintained duplex. This bright and spacious apartment features in-suite laundry and is perfectly located beside Cameron Park - close to schools, Costco, amenities and just minutes from Sir Sandford Fleming College. Enjoy quick access to Highway 115 and parking for two vehicles. Rent is $2,100/month plus utilities. The application process requires a completed application form, proof of employment, a job letter, references, and a full credit report with score. First and last month's rent and a one-year lease are required. (id:61423)
Exit Realty Liftlock
1038 Pike Lane
Dysart Et Al (Dysart), Ontario
Discover the perfect canvas for your future cottage or year-round home on the tranquil shores of Paradise Lake (Haas Lake). This spectacular lot showcases a southeast-facing waterfront, offering gentle morning sun and peaceful, picture-perfect views that define true lakeside living. Just minutes from the Village of Haliburton, you'll enjoy the ideal blend of privacy, nature, and convenience. Quiet surroundings meet easy access to shops, dining, and all the essentials of cottage-country life. Located within an established and welcoming waterfront community, this property is already septic-installed, with hydro and telephone at the lot line, plus a driveway for smooth, year round access. Much of the groundwork is complete-simply bring your vision and start planning your dream build. With its natural beauty, inviting shoreline, and ready-to-go services, this lot offers exceptional potential for your future retreat. Opportunities like this are rare-claim your piece of Paradise Lake today and start creating the waterfront lifestyle you've always dreamed of. (id:61423)
Homelife/champions Realty Inc.
6113 Centennial Drive
Greater Madawaska, Ontario
Nestled at the very end of a quiet street, this rare three-level walkout cottage offers the ultimate year-round retreat on stunning Centennial Lake. Boasting an impressive 170 ft of pristine shoreline, this property delivers panoramic water views, incredible swimming, boating, and some of the most beautiful sunsets in the valley. Centennial Lake is known for its deep, clean waters, excellent fishing, and rugged natural beauty surrounded by untouched forest-making it one of Eastern Ontario's most sought-after four-season destinations.The home features three walkout levels that seamlessly connect indoor living with the outdoors, giving you easy access to the lake from every floor. Outside, you'll find a solid shop on the property-perfect for storage or workshop space-complete with a newer metal roof. The cottage itself is also upgraded with a newer metal roof, newer furnace, and an owned hot water tank for low-maintenance comfort.Ideally located just 1.5 hours to Ottawa or approximately 3 hours to the GTA, this property is also a short drive to Calabogie for skiing, dining, and adventure. Snowmobile enthusiasts will love the incredible trail networks nearby, offering unmatched winter fun right from your doorstep.A truly special offering on one of the region's most beautiful lakes-experience four-season living. (id:61423)
RE/MAX West Realty Inc.
25 Bayview Estate Road
Kawartha Lakes (Fenelon Falls), Ontario
Three bedroom home in the desirable lakeside community of Bayview Estates! Enjoy Sturgeon Lake without the high waterfront taxes in this year round home between Fenelon Falls and Bobcaygeon! Featuring a bright kitchen that opens to a cozy living area complete with a propane fireplace. A three-season sunroom/mudroom offers a peaceful view of the front yard, while the large wrap around deck is perfect for entertaining; the back of the yard lined with trees for added privacy. Residents of this waterfront community enjoy access to Sturgeon Lake, which is part of the Trent Severn Waterway, offering plenty of opportunities for boating, fishing, and swimming. 5 minutes to Eganridge Golf Club and only 90 minutes to the GTA, this property blends quiet cottage-country charm with convenience. (id:61423)
Ball Real Estate Inc.
568 Mallard Circle
Selwyn, Ontario
Welcome to the ultimate lakeside retreat, where your dreams of becoming a year-round vacationer come true! This charming cottage, with over 2,700 sqft of pure bliss, is waiting for you to make it your own. Boasting enough windows to rival a greenhouse, you'll bask in lake views from every angle. Sitting on nearly half an acre with over 130 feet of glorious west-facing lake frontage, you'll get sunsets so beautiful they'll make Instagram jealous. Got stuff? We've got storage! A large shed, a massive detached garage, and a carport will keep all your toys safe and sound. The huge private driveway ensures that even your friends with the RVs can come to visit without causing a traffic jam. Inside, you'll find a completely renovated space with thoughtful additions that scream luxury without the pretentious whisper. With 4 decent-sized bedrooms, there's room for everyone even that one friend who always crashes at your place. The cozy fireplace in the above-grade lower level with walkouts is perfect for those chilly evenings, and the brand-new lift-dock is ready for all your boating adventures. Need privacy? This gem is tucked away from the main road, giving you the peace and quiet you crave. Plus, there's space and rough-in for a hot tub, because what's a lakefront property without one? The huge covered patio is perfect for BBQs, morning coffees, or just admiring your lakeside kingdom. Convenience is key, and this property is steps away from town, ensuring you're never far from the essentials. And with only a 30-minute drive to Peterborough, you're close enough to civilization, yet far enough to enjoy the serenity of lakeside living. Don't miss out on this one-of-a-kind opportunity its the retreat you didn't know you needed! (id:61423)
Exp Realty
801 - 246 Spillsbury Drive
Peterborough (Otonabee Ward 1), Ontario
Location, Location, Location - minutes from Hwy 115 and located close to all amenities such as grocery, restaurants, mall, and downtown Peterborough. This suite features 4 bedrooms, 2-4 pc bathrooms, and spacious living area. Enjoy worry-free living. **Utilities and parking are extra** Parking for 1 or more vehicles are available. Must provide employment letter and proof of income. A+++ tenant. The pictures shown are not the actual suite but similar to advertised. More suites available upon request. (id:61423)
RE/MAX Hallmark Eastern Realty
169 Burlanyett Road
Hastings Highlands (Wicklow Ward), Ontario
What a property! 44.5 acres of lush forest, trails, creek, and your own pond. Absolutely beautiful, with wonderful privacy, but just minutes from highway and all amenities. Looking for a shop or garage? Need storage for work as mechanic, storing vehicles, snowmobiles, boats and ATV's, or some woodwork? The property has a detached two car garage with hydro plus a 38 X 28 insulated shop. Tidy home ready for immediate occupancy, just awaiting cosmetic updates to make it your own. Clean pond with its own little waterfall feature... ideal for swimming or even having your own fishing spot in the backyard. Amazing winter spot for your own ice skating rink! The 4 bedroom home has a walkout basement and attached single car garage, and a main floor primary bedroom and main floor laundry. Just so much to like here, and remarkable value. New furnace, well and water system were completed in 2017 (with over 10 gallons per minute). Close to snowmobile trails, minutes to Papineau Lake public beach. (id:61423)
Royal LePage Proalliance Realty
8 Harmonious Drive
Kawartha Lakes (Somerville), Ontario
Welcome to Black Bear Estates, where luxury and nature converge. This magnificent 3,404 Sq/Ft home offers over 190 ft of private waterfront connected to the renowned Trent Severn Waterway. Featuring 6 bedrooms and 4 bathrooms, this home is designed for comfort and style. The main floor welcomes you with wide plank wood floors, 18 ft vaulted ceilings in the living room and a stunning floor-to-ceiling stone fireplace that sets the tone for relaxation. The open-concept layout also includes a large dining area, a gourmet eat-in kitchen, and main-floor laundry for convenience. The primary suite is a true retreat, with his-and-her walk-in closets, a spa-like 5-piece en-suite with a Jacuzzi tub, dual vanities and a glass walk-in shower. Step out onto the private deck to enjoy sweeping views of the expansive backyard and tranquil waterfront. Upstairs, you'll find two bedrooms, an oversized versatile bonus room, perfect for a bedroom, games room, or office. The walk-out basement adds even more living space with a large family room, games area, workout space, bedroom and bathroom. There's also a generous storage room and oversized mudroom with plenty of space to keep everything organized. Outside, the property offers a large backyard, perfect for outdoor entertaining with a beach like waterfront and private dock or quiet evenings by the fire. This home is ideal for those seeking a luxurious, peaceful lifestyle on the water. (id:61423)
RE/MAX All-Stars Realty Inc.
86 Renwick Road
North Kawartha, Ontario
Cottage country rental opportunity. This well appointed two bedroom home sits directly across a cottage road from beautiful Chandos Lake, where access to the lake is steps away (some restrictions apply) and the snowmobile trail is only a few feet down the road. The Home is move in ready, fully furnished with linens and kitchenware too if desired. The rental includes one season of dock space for your boat and then negotiable after the first year. This home is on Gilmour Bay Marina property with Wally's Pub right out the door. All potential renters will require references and background checks. This is an ideal live, work and play situation. Think of the savings having your outdoor desires at your doorstep. (id:61423)
Ball Real Estate Inc.
Upper 3 - 34 Cambridge Street S
Kawartha Lakes (Lindsay), Ontario
Discover unparalleled potential with this completely renovated second-floor office spaces nestled in Lindsay's thriving downtown corridor. Completely renovated individual office with 3 glass partitioned offices & a full board room on the east side of the building. Boasting strategic placement for optimal visibility, this location offers a prime opportunity to anchor your business with a long-term presence. Access is effortless with elevators and stairs leading directly to the second floor, complemented by individual bathrooms for convenience. Ample natural light streams through numerous windows, providing picturesque views of the town below.Whether you're launching a new venture or expanding an existing one, this meticulously revitalized space promises the ideal environment to cultivate success and innovation. Parking & Signage is available to prominently display your Business. $3000 Per Month Plus HST (id:61423)
Revel Realty Inc.
Upper 2 - 34 Cambridge Street S
Kawartha Lakes (Lindsay), Ontario
Discover unparalleled potential with this completely renovated second-floor office spaces nestled in Lindsay's thriving downtown corridor. Completely renovated individual office with west side of the building. Boasting strategic placement for optimal visibility, this location offers a prime opportunity to anchor your business with a long-term presence. Access is effortless with elevators and stairs leading directly to the second floor, complemented by individual bathrooms for convenience. Ample natural light streams through numerous windows, providing picturesque views of the town below.Whether you're launching a new venture or expanding an existing one, this meticulously revitalized space promises the ideal environment to cultivate success and innovation. Parking & Signage is available to prominently display your Business. $5000 Per Month Plus HST (id:61423)
Revel Realty Inc.
0 Lower Faraday Road
Faraday, Ontario
Discover the perfect setting for your future home or cottage retreat on this beautiful 4.23-acre well-treed lot. Located on a quiet year-round road, this property offers excellent privacy, mature mixed forest, and the ideal blend of nature and convenience. With hydro available at the road, you can start planning your build without the added expense of bringing services long distances. Whether you're looking to build now or invest for the future, this property provides endless potential. Enjoy easy access, peaceful surroundings, and the freedom to create the getaway you've always imagined. Just a short drive to nearby lakes, trails, and all the outdoor recreation the area is known for. A fantastic opportunity in a desirable rural setting-come explore and envision the possibilities. (id:61423)
Century 21 Granite Realty Group Inc.
32 Hillcroft Way
Kawartha Lakes (Bobcaygeon), Ontario
Discover the best of waterfront community living in the heart of Bobcaygeon! Welcome to this stunning brand-new 4-bedroom, 3-bathroom home, perfectly located in one of Bobcaygeon's newest and fastest-growing neighbourhoods. Backing onto future parkland with scenic walking trails and just steps from Sturgeon Lake, this property offers the perfect blend of modern comfort and cottage-country charm.Step inside to find 9-ft ceilings, upgraded engineered natural hardwood flooring on the main level, and a beautifully finished natural oak staircase. The bright, open-concept main floor features large windows, a spacious living area, and a sleek kitchen complete with stainless steel appliances and upgraded granite countertops-ideal for family living or entertaining. Enjoy a convenient walkout to the backyard, where peaceful views of nature await.The primary bedroom offers a relaxing retreat with a walk-in closet and private ensuite. Three additional bedrooms provide plenty of space for family, guests, or a home office.Located along the Trent-Severn Waterway, this home is just minutes from boating, fishing, parks, beaches, and scenic waterfront trails. You're also within walking distance to boutique shops, dining, medical services, and essential amenities. With ongoing community improvements-including the Enbridge Main Line extension-Bobcaygeon continues to grow as a desirable place to live.Perfect for families, retirees, or anyone seeking a peaceful lifestyle with urban conveniences, this home offers easy access to Peterborough, Lindsay, and all the beauty of the Kawarthas. A rare opportunity to lease a modern home in a thriving lakeside community-don't miss it! (id:61423)
Right At Home Realty
81 Vansickle Trail
Havelock-Belmont-Methuen, Ontario
20 minutes North of Havelock sits this 2 acre building lot. Situated on a dead end, municipally maintained road. The lot is partially cleared, leaving an untouched portion of mixed bush ideal for privacy or walking trails. The property gently slopes up towards the back, away from the road, creating an ideal setting for your potential new building project. (id:61423)
Century 21 United Realty Inc.
137 Puffball Inn Road
Trent Hills, Ontario
Welcome to your perfect getaway on Nappan Island - a cozy, move-in ready 2-bedroom, 1-bath home that's ideal for a first-time buyer or as a peaceful "home away from home." Step inside to an inviting open-concept living space where the kitchen, dining, and living areas flow together -with views out toward the water, offering a serene backdrop to your everyday life or vacation days. The layout is simple, functional and welcoming - perfect for relaxing evenings, weekend dinners, or entertaining friends. Outside, the property boasts a generous yard - plenty of space for kids to play, for dogs to roam, or for hosting family and friends during the summer. A detached garage offers convenient storage, while a charming 3-season bunkie/shop provides extra space. All this sitson Nappan Island, just a short 10-minute drive from Campbellford, Ontario - a small town with big charm. Campbellford lies on the scenic Trent-Severn Waterway and offers a welcoming community atmosphere, a historic downtown full of quaint shops, bakeries and local boutiques, and many amenities including a hospital, local bakery, and artisan-style shops. For outdoor lovers, Campbellford delivers: enjoy boating or paddling on the waterway or plan hikes and scenic walks at Ferris Provincial Park and across the picturesque Ranney Gorge Suspension Bridge - all within easy reach of your Nappan Island home. Whether you're looking for a quiet permanent residence, a weekend escape, or a family retreat - this home offers a rare combination: comfort, convenience, and natural beauty, all just minutes from a vibrant town community and waterfront lifestyle. Come discover your little slice of paradise - your home on Nappan Island awaits. (id:61423)
Royal LePage Proalliance Realty
1037 East Communication Road
Selwyn, Ontario
Beautifully Renovated Upper Unit for Lease - This fully renovated upper unit offers 3 spacious bedrooms and 2 modern bathrooms, including a stunning primary suite with a private ensuite. Enjoy the convenience of main-floor laundry and a bright, updated living space throughout. Ideally located just minutes from Chemong Road, with easy access to shopping, transit, and amenities (id:61423)
RE/MAX Hallmark Eastern Realty
174-176 Hunter Street W
Peterborough (Town Ward 3), Ontario
Wow! Newly Renovated Commercial Space in Prime Location, Downtown Peterborough! Lease your commercial space at a rate of $20 per square foot, plus additional charges for TMI (Taxes, Maintenance, and Insurance). A total of 1919 square feet of prime commercial space. This unit has the option to lease one side separately. Don't miss out on this exceptional opportunity! (id:61423)
Century 21 United Realty Inc.
0 Cooney Island Road
Douro-Dummer, Ontario
Gorgeous vacant lot. Short distance to Peterborough and Lakefield. Hilltop with great views. Photos to follow (id:61423)
The Wooden Duck Real Estate Brokerage Inc.
0 Douro Third Line
Douro-Dummer, Ontario
Gorgeous vacant lot. Short distance to Peterborough and Lakefield. Hilltop with great views. Photos to follow (id:61423)
The Wooden Duck Real Estate Brokerage Inc.
1735 County Rd 48
Havelock-Belmont-Methuen (Belmont-Methuen), Ontario
Dairy barn all set up. Just bring the cows. Rare opportunity. This property is set up to run a modern dairy herd with 178 acres of land with newer raised bungalow home. Milk tank and 10 stall milk parlor still all intact and ready to go, 65 cow free stall barn with stable cleaner. 130 by 67 ft., utility room/ milk parlor /milk house 55 by 37 ft., drive shed, 80 by 30 ft., Quonset shed 71 by 24 ft., 12 ton and 8 ton metal grain bin. Large maple forest, perfect for maple syrup operation. 1935 ft of road frontage on Belmont 2nd. Line, 1758 ft of road frontage on Blairton Rd. offering great opportunities for building lot severances. The property has so many business opportunities from dairy, cow calf, poultry, indoor storage, landscaping business, maple syrup and possible lot severances on 2 road frontages. Beautiful every running stream, drilled well and septic at the house. 2nd drilled well and septic system at the dairy barn, 2 pc washroom in the dairy barn. Crow lake, Belmongt Lake, Round Lake Cordova Lake and Trent system, all within 5 to 15 minute drive. Boat launch for Cordova and Belmont and Crow and Round lakes all within 5 minute drive. (id:61423)
RE/MAX Jazz Inc.
1064 Omagaki Road
Minden Hills (Minden), Ontario
Turnkey Investment **7 ROOMS + 2 CABINS + LOFT + CLUBHOUSE + GREENHOUSE** Welcome to The Highlands Motel and Lodge, an exceptional investment opportunity that beautifully blends tranquility and adventure, attracting a diverse range of guests. Established revenue stream with an annual revenue of $200,000, this thriving hospitality business offers immediate cash flow with generations of return guests, making it a sound investment from day one. Situated on nearly 4 acres, additional cabins, hot tub, pool could provide significant opportunities to enhance the guest experience and increase revenue. This property is carefully landscaped and designed with quality finishes, German engineered doors and windows making it turnkey to operate and maintain, making it an attractive choice for both new and experienced investors. Just a short drive to Minden, Haliburton, the renowned Haliburton School of Art and Design, Sir Sam's Ski and Ride and endless outdoor parks and attractions make this property ideally located for guests seeking cultural experiences and year round outdoor adventures. The lodge offers breathtaking views of the surrounding nature, steps to 12 Mile Lake and boat launch, appealing to guests looking for a traditional Canadian getaway. The clean, comfortable rooms are designed to provide a relaxing atmosphere after a day of exploration. The combination of rooms, cabins, and a clubhouse caters to various guest demographics, from families to couples, increasing occupancy rates throughout the year. This is a rare opportunity to invest in a premier hospitality destination with established revenue, significant growth potential, and a prime location. Fully stocked and maintained for a smooth transition. Adventure. It's in our nature. (id:61423)
Royal LePage Signature Realty
Pt Lt 5 Percy Boom Road
Trent Hills, Ontario
1/2 acre, level, cleared and approved building lot on the west side of Percy Boom Rd in Campbellford. Open field behind so no homes to be built in the back. 21 km north of the 401 for an easy commute. Located between 584 & 604, corner stakes are marked with survey tape, culvert and laneway are in place and Municipal water is available at the road. In an area of nice homes on school bus route with garbage/recycle collection and is municipally maintained. Fibe internet coming ! Survey is available. Minutes to town, golf courses and Trent River is across the road. Boat launch just south on Jakes Rd. Please book or have your realtor book a showing prior to visiting the property. (id:61423)
Realty Executives Associates Ltd.
92 Bridge Street E
Trent Hills (Campbellford), Ontario
Investment Property. Great Rental Income From Tenant. Excellent Commercial/Investment Property. Good Cap Rate - Desired Building In A Desired Location On a Busy Main Street In Town Offered For Sale. Centrally Located With An Excellent Exposure. Recently Was Renovated. Current Tenant Operates A Very Successful Restaurant. Tenant Pays All Utilities. Easy To Manage. Business Is Not For Sale. Commercial Building. Full Size Basement. Wheelchair Accessible Patio With Awning. Street Parking. Buyer & Buyer's Agent To Verify All Information /Measurements /Taxes, Etc. (id:61423)
Royal LePage Connect Realty
Scugog Room - 1754 Highway 7
Kawartha Lakes (Lindsay), Ontario
This flexible room offers an excellent setting for meetings, workshops, training sessions, and other professional gatherings. Located within the Travelodge Hotel in Lindsay, it provides convenient access to on-site accommodations-perfect for teams or guests travelling in. Just a short distance from Lindsay's main street, you'll also enjoy nearby dining options, including a restaurant only steps from the space. with plenty of parking available, hosting larger groups is simple and stress-free. Utilities are an additional $250/month. (id:61423)
Royale Town And Country Realty Inc.
201 - 140 Simcoe Street
Peterborough (Town Ward 3), Ontario
Experience bright, contemporary living in this modern one-bedroom loft located in the heart of historic Downtown Peterborough. Just steps from Peterborough Square Mall, the bus terminal, cafés, restaurants, banks, grocery stores, and the cinema, this well-designed suite offers unmatched urban convenience. Oversized windows fill the home with natural light, while a private residents-only patio terrace provides a quiet outdoor retreat. The suite features individually controlled heating and air conditioning, a refrigerator, stove, and microwave, plus rough-ins for an in-unit washer and dryer. Water is included; tenant pays heat and hydro. (id:61423)
Cppi Realty Inc.
173 Lindsay Street S
Kawartha Lakes (Lindsay), Ontario
173 Lindsay St S, Lindsay, ON. Prime 1-Acre RM2 Zoned Corner Lot With Two Homes - Strong Investment & Development Potential. Outstanding opportunity for investors, developers, and builders. This high-visibility 1-acre RM2-zoned corner lot in the rapidly expanding Town of Lindsay offers exceptional future development potential. RM2 zoning permits townhouses, low-rise apartment building, day care center, and other medium-density residential/institutional uses. The property features two existing structures: Main House: A solid 1916 Georgian Colonial with 6 bedrooms, 2 baths, high ceilings, hardwood floors, large south-facing sunroom, impressive Scarlett O'Hara staircase, original period details, and an approx. 1,500 sq ft unfinished 3rd-floor attic. Home requires extensive renovation but offers strong adaptive-reuse potential. Secondary Home: A separate 3-bedroom bungalow, previously used as student housing-ideal for rental income during planning or redevelopment phases. Detached brick 2-car garage with former greenhouse. Excellent location for future multi-unit residential development with strong traffic exposure, public transit access, and proximity to schools, amenities, and Fleming College. A rare multi-structure property with immediate income potential and outstanding long-term redevelopment value. (id:61423)
RE/MAX All-Stars Realty Inc.
8 - 615 Whitaker Street
Peterborough (Ashburnham Ward 4), Ontario
Bright and cozy level entry brick, bungalow style condo in a sought after neighbourhood. Freshly painted throughout with two primary bedrooms, with full ensuites, walk-in closet plus a den/office. Updated kitchen, bathrooms, in suite laundry, lots of storage space, security system, and two reserved parking spots at the front of the building. The condo is in move in condition and available for immediate possession, if need be. Close to walking/bike trail, Peterborough Golf and Country Club, Trent University, Otonabee River and the bus route. If you are thinking of the condo lifestyle this could be the one for you. (id:61423)
Royal LePage Frank Real Estate
273 Maxwell Avenue W
Peterborough (Ashburnham Ward 4), Ontario
Welcome to 273 Maxwell Ave. located in the South East end of Peterborough just minutes from highway 115. This 3 +1 bedroom, 2 bathroom all brick Raised Bungalow shows pride of ownership throughout. A new door side entry greets you from the driveway and large living room and dining room windows look out towards the Otonabee River. Three good size bedrooms and a bright updated kitchen are located on the main level with a large Living Room and Dining Room. New windows in the Living Room and a new patio door to the back yard from the Primary Bedroom add that extra touch of sunlight. This home has been freshly painted throughout with new flooring throughout the lower level. The fully fenced back yard has a new fence on the West side. The home is close to all Lansdowne Street amenities, Schools, parks within walking distance and on the City Bus Route. It is just 20 minutes to the 407 for those quick trips to the big city. Put this home at the top of your Christmas List. (id:61423)
Royal Heritage Realty Ltd.
Main Unit - 2317 Old Norwood Road
Otonabee-South Monaghan, Ontario
Remarks for Clients:This unit located in a quiet, friendly neighbourhood,Upper unit of a raised bungalow, 2 bright bedrooms with 1 full bathroom with heated floors ,Modern kitchen and open layout, Private laundry in unit,Private backyard with access to creek & wooded area,Private deck & porch - perfect for relaxing outdoors. Country Feel, City Convenience! East End Peterborough - 3 Minutes to the Lift Lock!Enjoy the peace and quiet of the countryside while being just minutes from city life!This bright and spacious 2-bedroom upper unit has everything you need for comfortable living. Perfect for young professionals, couples, or small families looking for a peaceful home close to everything. (id:61423)
First Class Realty Inc.
337 Kennedy Drive
Trent Lakes, Ontario
Discover an exceptional opportunity to own a picturesque waterfront lot on the serene Miskwaa Ziibi River. Set on a generous 102.44 x 239.76 ft property, this property offers unmatched privacy, natural beauty, and direct access to the Trent-Severn Waterway. The riverfront setting provides effortless access to Pigeon Lake and beyond-perfect for those seeking a true escape with endless adventure at their doorstep. Beautifully treed and surrounded by nature, the property enjoys an unobstructed view of forested land across the street, ensuring a peaceful atmosphere year-round. Whether you're dreaming of a tranquil weekend retreat or a full-time waterfront residence, this lot provides the ideal canvas. An open building permit is already in place for the existing cabin structure, offering a head start for your plans. Complete the current cabin and bring your vision to life, or remove it and build your dream cottage from the ground up-the flexibility is yours. With its combination of natural beauty, waterfront access, and development potential, this is a rare chance to create something truly special on one of the region's most scenic waterways. Don't miss the opportunity to make this stunning property your own. Septic tank & water line have been purchased and are ready to be installed at the property. These and all other existing building materials on the property are included in the sale. (id:61423)
Royal LePage Frank Real Estate
1856 Sherbrooke Street W
Cavan Monaghan (Cavan-Monaghan), Ontario
Location Location Location! Welcome Home To This Stunning Bungalow on A 3/4 Acre WEST end Lot that is built with style in mind both inside and out. Brand New Roof, High End Dura-Rack Masonry Exterior Your very own circular driveway and Triple CAR garage with heated Man Cave, boast endless possibilities for hobbyist and car collectors. Family Room is Sky Lit with Cathedral ceiling, With Cozy Gas Fireplace - Perfect For Those Chilly Evenings and You Want To Unwind. Maple floors, double garden doors that leads to massive deck. Main Floor Primary Bedroom, Large lower level with GAMES / Entertainment Room, with wet bar, bedrooms, washroom, storage and more.......Huge Private lot allows for endless possibilities (id:61423)
RE/MAX Hallmark First Group Realty Ltd.
106 Ziibi Way
Clarington (Newcastle), Ontario
Fabulous layout with separate entrance to basement apartment from front foyer! Whether you're a 1st time buyer looking to off-set your mortgage payments with rental income, or have a family member who prefers their private space, or you're a savvy investor, this is the property for you! Move in ready & comes complete with 2 kitchens, 2 stainless steel appliance packages, 2 laundry rooms. Separate gas meters, hydro meters, electrical panels, programable thermostats & doorbells. Enjoy smooth 9 foot ceilings, over sized windows, high end vinyl flooring, quartz counter tops & frameless shower doors throughout. Walk in closets in every bedroom. Walk in shower & double vanity in ensuite. Gas line BBQ hook up on back deck. Great location near 401, 35/115 & GO Station car pool lot for easy commuting. Minutes to rec centre, skatepark, marina & lake. 7 year Tarion Warranty. Freehold townhome - no condo fees! 1st time buyers may be eligible for HST rebate of 13%!! *Furnished photos are of model unit* (id:61423)
RE/MAX Rouge River Realty Ltd.
3559 Harbour Point Lane
Selwyn, Ontario
Seize the opportunity to own a stunning piece of Stony Lake! This beautiful half-acre property boasts mature trees, striking red granite, and an impressive 145 ft of shoreline. The charming four-season lake house offers 2 bedrooms, 2 bathrooms, a walkout basement, and a cozy insulated bunkie. Inside, the main floor features an open kitchen, living room, and dining area with patio doors that open onto a spacious deck, perfect for soaking in the breathtaking views of Stony Lake. New A/C and Furnace. Step outside and unwind on your expansive 14x40 aluminum dock, ideal for enjoying all the outdoor activities the lake has to offer. Don't miss your chance to own your very own slice of paradise on Stony Lake! (id:61423)
Ball Real Estate Inc.
7839 Mill Street S
Port Hope (Garden Hill), Ontario
This sprawling country bungalow sits on an exceptional park-like lot in the desirable small- town community of Garden Hill. Sit back, relax and enjoy the peace and quiet of your own private retreat surrounded by trees and greenery. The large, level lot is more than an acre in size and has plenty of room to unwind or entertain. Walking up to the entrance, you'll find a charming covered front porch, the perfect place to enjoy morning coffee or relax at the end of a long day. Inside there are 3 bedrooms, 3 full baths and lots of well designed main floor living space. Two of the bedrooms are complete with their own ensuites. The open kitchen, dining area and family room provide a great space for entertaining large groups of family and friends during special occasions. As you continue through the home, you'll find a massive living room complete with a bar area and a walkout to a large tiered back deck that overlooks the picturesque backyard. Completing the main floor living space is a practical mudroom/laundry room that connects to the generous 1.5 car attached garage with opening garage doors on both sides. Outside, there is an outbuilding providing additional storage options for this home. For the golf enthusiast or casual player who enjoys spending time in the back yard, there is a golf green tucked in the back corner of the lot. This is a perfect place to practice your putting or short game from the nearby chipping pad. This country property is the complete package and is perfect for those looking for a peaceful space to call home. (id:61423)
Royal LePage Proalliance Realty
212 Barnardo Avenue
Peterborough (Northcrest Ward 5), Ontario
Century home with 4 bedrooms, large principal rooms, high ceilings, exposed brick, hardwood floors, bay window in the dining room, large kitchen with and island. Walkout to a fenced yard and an inground pool. Close to many amenities. Pre-inspection available. (id:61423)
Exit Realty Liftlock
1350 Madill Road
Highlands East (Monmouth), Ontario
Fantastic opportunity to create your own private retreat! This property offers a solid foundation for your future vision, with key elements already in place. The home is partway through a renovation: approximately two-thirds of the main floor has been removed and partially reframed, while the remaining third (as shown in photos) is ready for future updates. The structure sits on a sound foundation with an unfinished basement, providing added potential. The essentials are already here - including a drilled well, septic system, and 200-ampelectrical service installed in 2020. Two driveway lanes, one on each side of the house, offer convenient access. The property itself features generous cleared areas, a private pond, and even an on-site trailer that can serve as temporary accommodation while you continue the renovation. The seller has a set of plans for the reno which will be included for the next owner. Outdoor enthusiasts will love the location, with easy access to ATV and dirt-bike trails, as well as opportunities for boating, fishing, hiking, and hunting nearby. This is your chance to shape a peaceful, rural escape exactly the way you want it. (id:61423)
Bowes & Cocks Limited
203 O'neil Street
Peterborough (Monaghan Ward 2), Ontario
Welcome to 203 O'Neil Street - The Warrington Model Built in 2024, this stunning 4-bedroom, 4-bathroom home offers 2,490 sq. ft. of thoughtfully designed living space. Step inside to discover 9-foot coffered ceilings on the main floor that create a spacious and elegant atmosphere. Main floor offers a spacious main floor family room with gas fireplace. Large bright eat-in kitchen with lots of cupboards and quartz countertops. Fully equipped with brand new stainless appliances. All builder grade lighting has been upgraded with more modern and stylish options. Other main floor features include: A formal dining room, 2nd main floor living space, 2pc bath, spacious foyer and direct access from your double attached garage. This layout is perfect for family living and entertaining. Upgraded solid wood staircase leads to upstairs. The primary bedroom serves as a serene retreat featuring a large 4-piece ensuite and a walk-in closet. The second bedroom also includes its own 4-piece ensuite, ideal for guests or family members seeking added privacy. The third and fourth bedroom share the 3rd - 4 piece bathroom. 2nd floor laundry provides a necessary convenience. Enjoy outdoor living on the 10' x 10' deck overlooking your backyard, or take advantage of the unfinished walk-out basement, offering endless possibilities for future customization. The private double-wide driveway will be paved soon, adding to the home's curb appeal and convenience. Situated in a desirable neighborhood, this property is close to shopping, parks, and scenic trails. offering the perfect balance of comfort and lifestyle. Don't miss your chance to own this beautiful modern home - book your showing today! (id:61423)
Mincom Kawartha Lakes Realty Inc.
7485 Highway 35 Road
Kawartha Lakes (Laxton/digby/longford), Ontario
C1 Commercial Building Lot - 38' x 175' *Lakes & Cottage Country Corridor* A rare chance to acquire a C1-zoned commercial parcel in the heart of lakes and cottage-country traffic. This land only sale offers outstanding redevelopment potential in a high visibility location. The existing structure will not be shown - lot inspection only. PROPERTY HIGHLIGHTS: C1 Zoning - versatile & highly desirable; 38' x 175' lot with excellent depth; Ideal for office, retail,service shop, workshop or mixed-use development; Previously operated as retail on the main level with office/residential space above; Strong exposure along a well-traveled cottage country route; Surrounded by established small businesses, tourism flow and year-round activity; Perfect for builders, commercial investors or owner-operators looking to design a custom, income producing property. ** A unique opportunity to secure a deep commercial lot in a thriving, high-demand region - ready for your vision** (id:61423)
Royal LePage Your Community Realty
102 Albert Street
Kawartha Lakes (Bexley), Ontario
A Rare Opportunity With a $700,000 Vendor Take-Back Mortgage Available at an Attractive 0% Interest Rate for a Term of Two (2) Years. Welcome to Your Paradise! This Remarkable 3-Bed Waterfront Bungalow Is Nestled Along the Stunning Gull River, With Direct Access to the Picturesque Balsam Lake in Kawartha Lakes. Located in the Charming Town of Coboconk (Coby), This Property Is Situated in the Heart of Cottage Country & Offers Convenient Access to Highway 35 Making It a Mere 1.5-Hour Drive From Toronto. Prepare to Be Captivated by the Mesmerizing Water Views That Greet You From Almost Every Room in This Delightful Home. Step Out Onto the Expansive Deck, Overlooking the Tranquil Gull River, and Immerse Yourself in the Beauty of Nature. Enjoy the Convenience of Sandy Swimming and Excellent Fishing Opportunities Right From Your Private Dock. With Its Superb Location, This Property Presents an Exceptional Opportunity for Short-Term Rentals, Offering the Potential for Additional Income. Privacy Is Paramount in This Haven, Allowing You to Relish the Serenity and Seclusion This Waterfront Retreat Provides. The Boathouse Is a True Gem, Accommodating Two Fishing Boats or One Large Boat, Allowing You to Effortlessly Explore the Waters at Your Leisure. Privacy Is Paramount in This Haven, Allowing You to Relish in the Serenity and Seclusion That This Waterfront Retreat Provides. Create Memories That Will Last a Lifetime and Indulge in the Countless Recreational Activities That Await You. (id:61423)
RE/MAX Hallmark York Group Realty Ltd.
