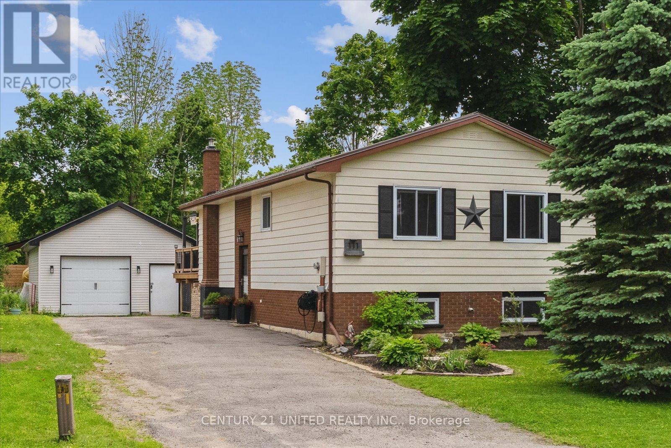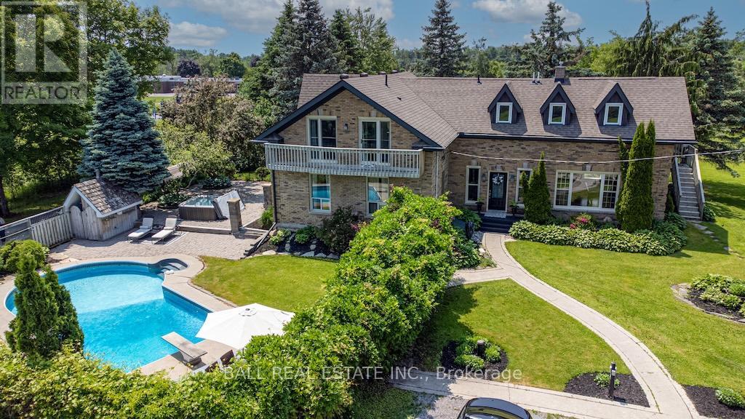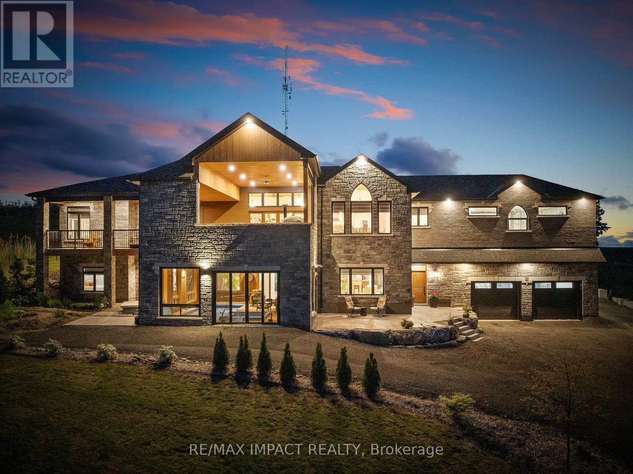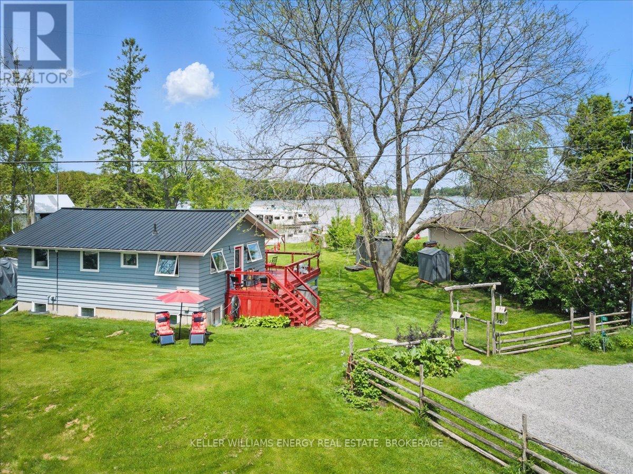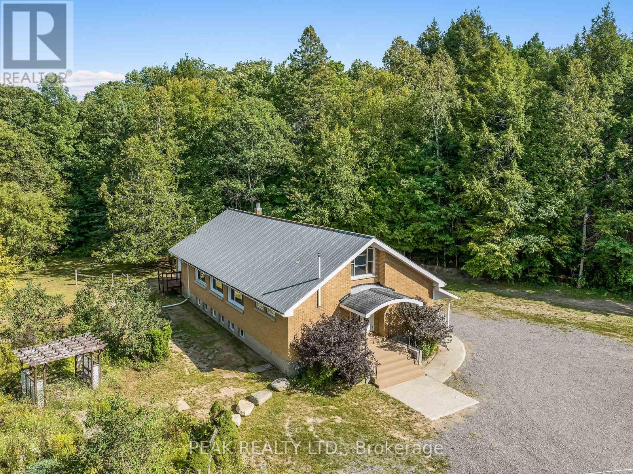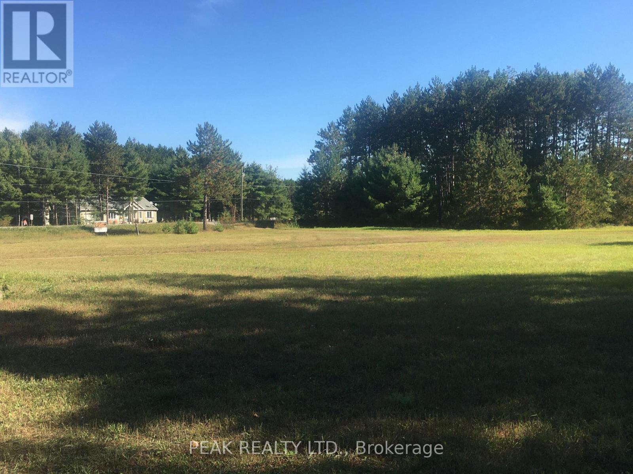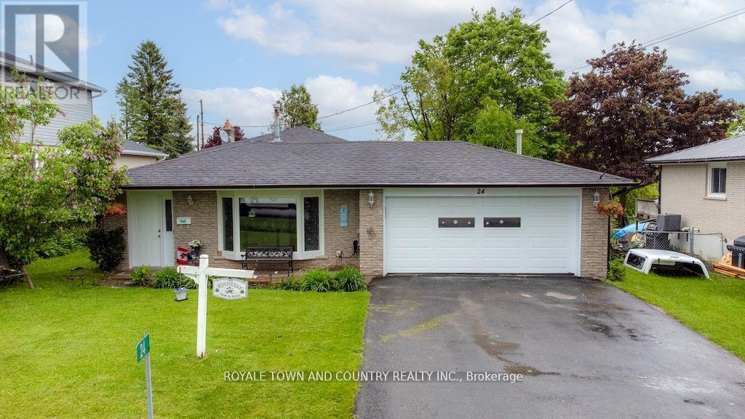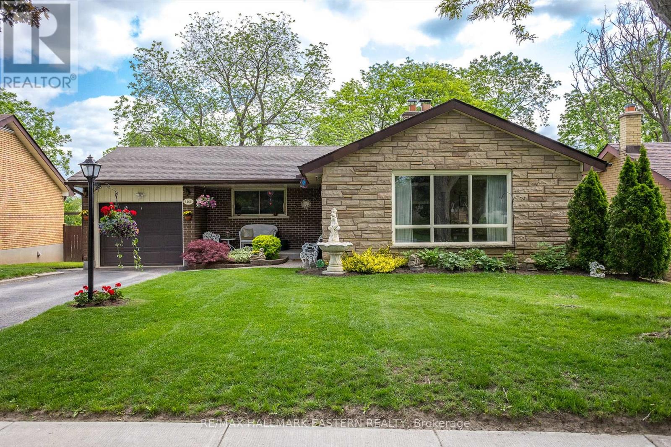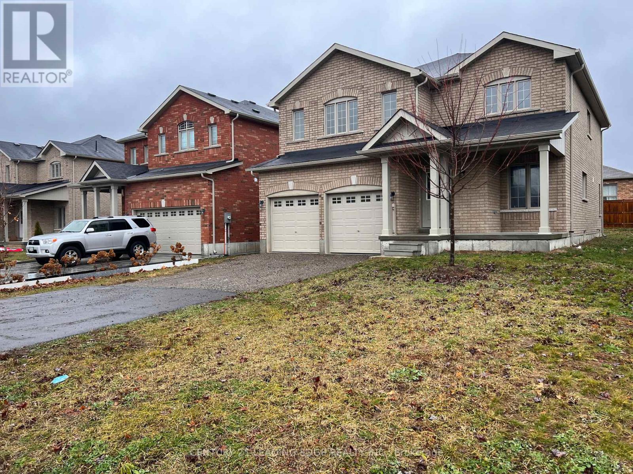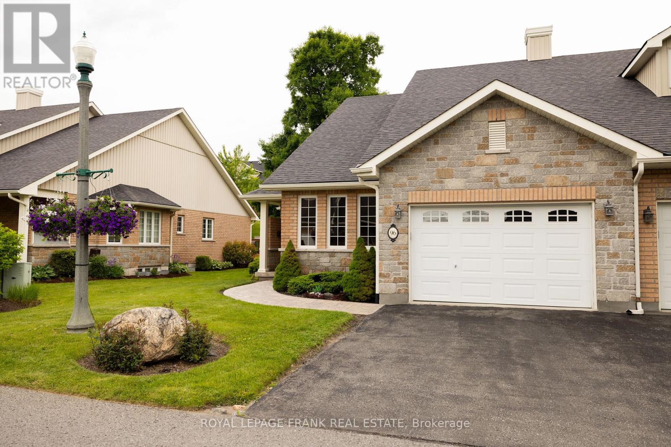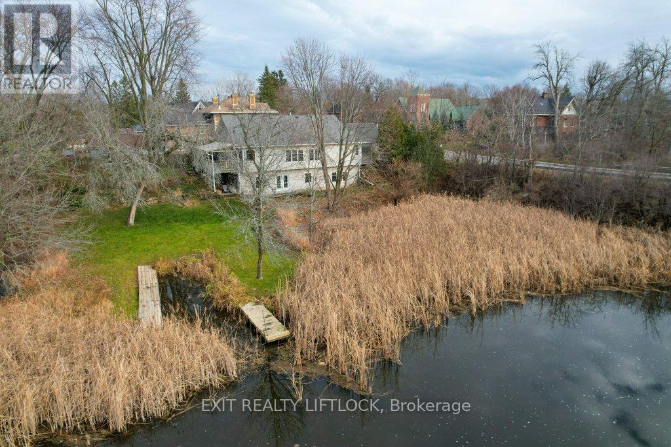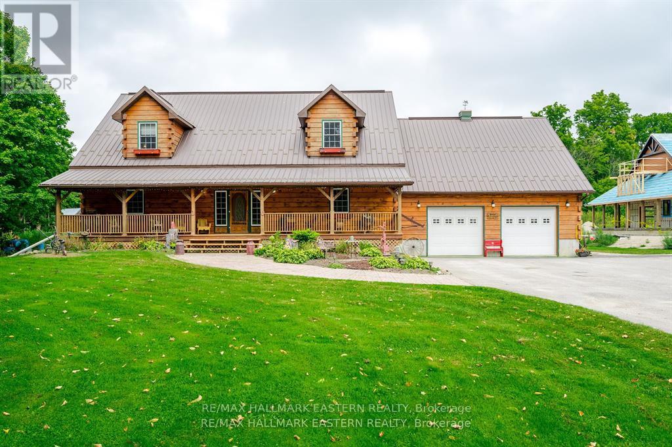111 Albert Street
Selwyn, Ontario
Charming Raised Bungalow in the Heart of Lakefield! This beautifully updated 3+1 bedroom, 2-bathroom home is perfectly situated in the sought-after village of Lakefield. The open-concept main floor features a bright kitchen with a center island and a separate dining area, all flowing seamlessly to the walkout deck, ideal for summer entertaining by the pool. Enjoy tasteful updates throughout, including two stylish bathrooms and a spacious lower level with large windows and a cozy fireplace. Bonus features include a large detached garage and a fourth bedroom in the bright, functional lower level. A must-see home in a vibrant and welcoming community! (id:61423)
Century 21 United Realty Inc.
587 Centre Line
Selwyn, Ontario
Beautifully Restored Century Home on 3.5 Acres. Experience the best of both worlds peaceful country living just minutes from the city! This lovingly restored century home sits on 3.5 acres at the edge of town, offering privacy, charm, and modern convenience. Located just 5-10 minutes from Peterborough, Lakefield, and Bridgenorth, you're never far from all amenities. Enjoy the outdoors with your own private retreat featuring an inground pool, hot tub, and 4 holes of golf(A GOLFER'S DREAM), perfect for entertaining or relaxing with family. Inside, the main floor offers a spacious layout with a large kitchen, formal dining room, comfortable living room, cozy family room, office/bedroom, and a 3-piece bath combined with laundry. Upstairs, the generous primary bedroom includes a walk-in closet and 4-piece bathroom, a large guest bedroom with balcony offering gorgeous views of the country side and ensuite with heated floors. Two additional bedrooms complete the upper level. This exceptional property also offers great in-law suite potential, making it ideal for extended family or multi-generational living. (id:61423)
Ball Real Estate Inc.
2132 Newtonville Road
Clarington, Ontario
The epitome of refined living; this custom-built masterpiece, crafted with BRAND NEW premium finishes and thoughtful design throughout. Spanning approx. 5,600 sq ft of living space, this home offers a dream-worthy primary suite with vaulted pine tray ceilings, spa-style 5-pc ensuite, soaker tub, and private water closet. Entertain effortlessly in the gourmet kitchen, complete with Thermador appliances, a stunning walk-through pantry, and high-end countertops that combine beauty and functionality. The open-concept design flows seamlessly into the great room and out to a 25 x 25 covered patio; an entertainers dream. Outdoors, enjoy a full chefs setup with a Forno Bravo pizza oven, Big Green Egg smoker, built-in BBQ, fireplace, and TV, all under soaring 12 pine-clad ceilings. Wellness and leisure are at the heart of this home. The indoor saltwater lap pool and spa-like hot tub offer year-round relaxation. A custom refrigerated wine cellar holds over 600 bottles, while the private home theatre provides the perfect space to unwind or host guests in style. Everyday function meets high design with energy efficient GeoSmart geothermal heating, two oversized garages, a large mudroom, and main floor laundry. The fully finished basement offers even more living space to suit your needs. Large custom windows throughout frame dramatic views, and on clear days, you can take in the distant shimmer of Lake Ontario. This rare and elegant estate is where modern luxury meets timeless and quality craftsmanship. (id:61423)
RE/MAX Impact Realty
33 Lila Court
Kawartha Lakes (Emily), Ontario
Welcome to this gorgeous year-round 3 bed, 2 bath waterfront home on Pigeon Lake. Located on .4 acres with your own dock and 103ft of waterfront this property features a bright open concept main floor with an updated kitchen with granite counters, a spacious family room with amazing lake views, a bedroom and a 2 pc bath. The lower level features 2 bedrooms and a full bathroom with oversized above grade windows. From your primary bedroom enjoy gorgeous lake views. Entertain on your large wrap around deck and spend long summer nights around the campfire. Stay warm on the cold winter evenings with your free-standing gas fireplace in your main floor family room. This home is heated/cooled with a newly installed gas heat pump. Peterborough and Lindsay are approximately 20 minutes and Durham region is located less than an hour. If you are looking for a home close to all amenities or a cottage a short drive to the GTA this is the place for you. Pigeon Lake is located on the Trent Severn Waterway, perfect for endless boating opportunities. (Recent updates include metal roof 2018, gas heat pump 2025). (id:61423)
Keller Williams Energy Real Estate
1812 Frontenac Road
Greater Madawaska, Ontario
Welcome to the ultimate blank canvas! If you have a creative imagination and are seeking a one-of-a-kind opportunity to embrace country living, then this property is tailor-made for you. Once a church, this stunning structure is nestled on 11 acres of breathtaking wooded land. Every major aspect of the building has been meticulously brought up to standard, boasting new electrical wiring with a 200 amp panel, updated plumbing, weeping tiles surrounding the entire perimeter, and extensive interior renovations. Both levels feature open floor plans, awaiting your personal touch. No need for structural walls simply design the space to your liking and move right in! This is a truly unique opportunity awaiting the perfect family to seize it. The area offers direct access to snowmobile and ATV trails, along with a charming 800m walk to the picturesque Dunn's Lake beach. Don't miss out come and experience it for yourself! (id:61423)
Peak Realty Ltd.
26000 Hwy 41
Greater Madawaska, Ontario
Vacant Commercial Land for sale! Great opportunity to build and operate a commercial business on a busy stretch of highway close to recreational trails and waterways in an established cottage district in the West Ottawa Valley. Total land is just under an acre, with the option to combine with an adjacent parcel of land totaling about 2.5 ac. (id:61423)
Peak Realty Ltd.
24 Mohawk Drive
Kawartha Lakes (Lindsay), Ontario
Country Living with room to breathe - your family oasis awaits! Discover the perfect blend of space, comfort and potential in this charming 3 bedroom back split, nestled on a country sized lot. Whether youre hosting summer BBQs or enjoying quiet evenings under the stars, this property delivers a lifestyle worth stepping into. Step outside and fall in love with the fully fenced backyard retreat, complete with an above ground pool, hot tub, and a spacious deck ideal for entertaining. The double garage and paved driveway offer plenty of room for vehicles, toys or tools - no need to compromise on space here. Inside the bright living areas feature a flexible layout with a separate dining room and a cozy finished basement warmed by a gas fireplace - a perfect hangout zone or family movie night space. 24 Mohawk includes 1.5 baths, including a convenient powder room downstairs. With a newer roof already taken care of, this home is ready for your finishing touches to customize it for yourself and build real value. This home offers the space and setting that are increasingly hard to find. (id:61423)
Royale Town And Country Realty Inc.
1263 Algonquin Boulevard
Peterborough North (Central), Ontario
Charming North-End Bungalow! This solid all-brick bungalow is full of character and functionality. Featuring 3+1 bedrooms and 2 bathrooms, this home offers timeless hardwood floors, a cozy fireplace perfect for entertaining, and an inviting eat-in kitchen. The spacious open-concept rec room includes sliding doors that lead to a walkout - ideal for indoor-outdoor living. You'll also find plenty of storage throughout, along with a convenient single car garage. A true gem in sought-after north-end neighbourhood (id:61423)
RE/MAX Hallmark Eastern Realty
38 Lords Drive
Trent Hills, Ontario
Like New 2 Storey Home, Freshly painted, Very Well Maintained Home. Separate Family Room. Laundry Upstairs. No Sidewalk. Park 6 Cars Total (id:61423)
Century 21 Leading Edge Realty Inc.
96 Village Crescent
Peterborough West (South), Ontario
Carefree Condo Living in Westview Village Welcome to 96 Village Crescent a bright, well-maintained end-unit bungalow in one of Peterborough's most desirable condo communities. This 2-bedroom, 2-bath condominium offers a spacious, open-concept layout with large bedrooms and convenient main floor laundry. The generous primary bedroom includes a private 4-piece ensuite, while a separate 2-piece bath off the main living area adds everyday convenience for guests. The open living and dining space is filled with natural light and walks out to a composite deck with a sleek glass railing perfect for enjoying your morning coffee or unwinding at the end of the day. The unfinished basement offers plenty of storage and potential for future living space. A pre-list home inspection is available for your peace of mind. Enjoy easy condo living in a quiet, well-managed community close to shopping, parks, trails, and the hospital. (id:61423)
Royal LePage Frank Real Estate
57 King Street E
Kawartha Lakes (Omemee), Ontario
Welcome to your riverside retreat in the heart of Omemee! Nestled along the serene Pigeon River, this beautifully crafted custom bungalow offers the perfect blend of peaceful waterfront living and small town charm, all within easy commuting distance to the GTA, Lindsay, and Peterborough. Boasting over 1800 sq.ft. on the main level, this spacious 2+1 bedroom home features an inviting open concept layout that seamlessly connects the kitchen, dining area, and living room - ideal for entertaining or relaxing with family. Step out from the kitchen to a covered deck, perfect for BBQing or enjoying your morning coffee while overlooking the private, terraced backyard with mature trees and direct river access. Fish, canoe, or kayak right from your own dock! The main floor also offers a convenient laundry room and a 3 piece bathroom. Downstairs, the bright walkout basement expands your living space with a large recreation room warmed by a cozy gas fireplace, a full bathroom, a third bedroom with an adjoining dressing room/walk-in closet, and ample storage. Designed with efficiency in mind, the home features an Insulated Concrete Form (ICF) foundation, offering excellent energy efficiency and lower heating costs - an ideal choice for comfort year-round. Additional features include an attached two-car garage and a double paved driveway, offering plenty of parking. This rare and unique property is your chance to own a slice of waterfront paradise with the conveniences of village living. (id:61423)
Exit Realty Liftlock
3404 Base Line
Otonabee-South Monaghan, Ontario
This executive home, built in 2005, features 3 bedrooms and 3 baths, plus a 1-bedroom, 1-bath in-law suite with a separate entrance. The main floor includes a primary bedroom with a 4-piece ensuite, a second bedroom, a 2-piece bath, a wood-burning fireplace, and an open concept living, dining, and kitchen area with hardwood floors. Enjoy the walkout to a covered deck with a hot tub. The second floor has a large bedroom with an ensuite and a loft overlooking the main floor. The basement offers a den, storage, and the in-law suite. The backyard includes a covered deck, outdoor fireplace, kitchen, pond, barn shed, and a playhouse or guest bunkie. This property backs onto a trail with biking access to Peterborough and Hastings, walking distance to Indian River. You have to see this home to appreciate what it truly offers (id:61423)
RE/MAX Hallmark Eastern Realty
