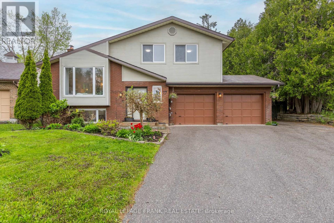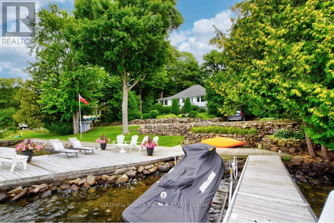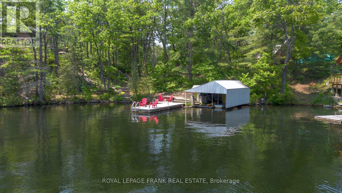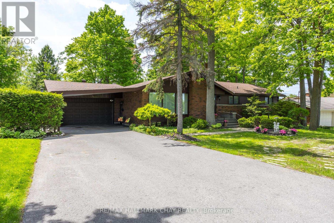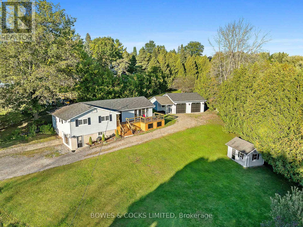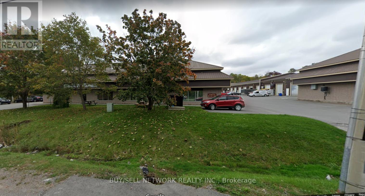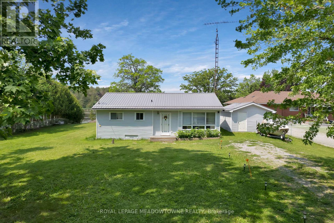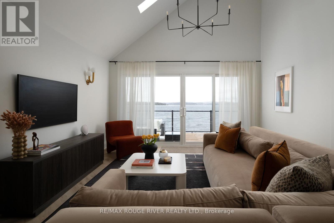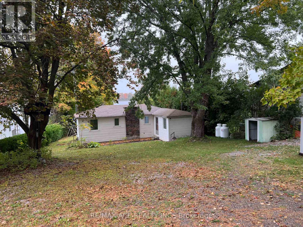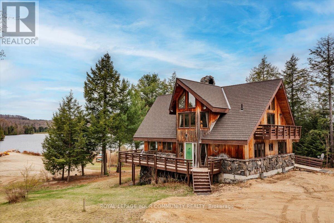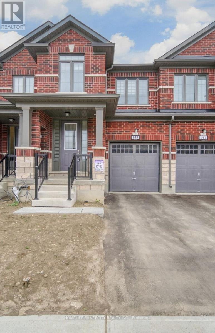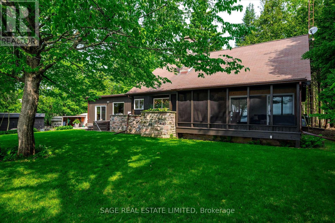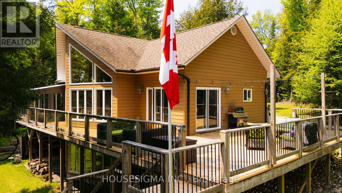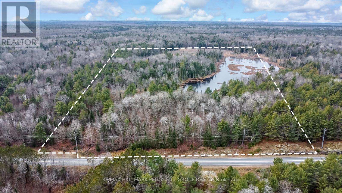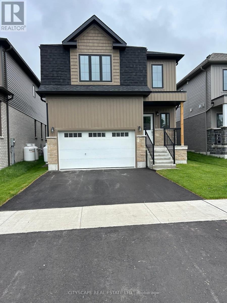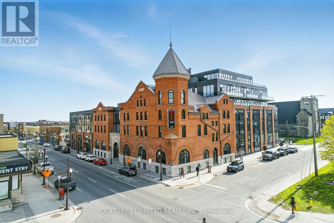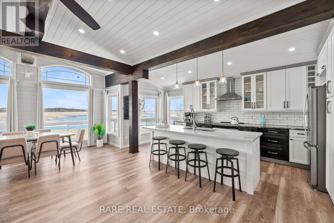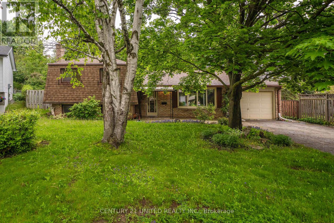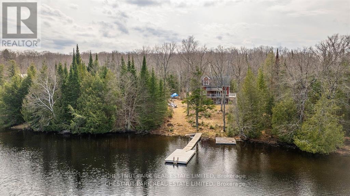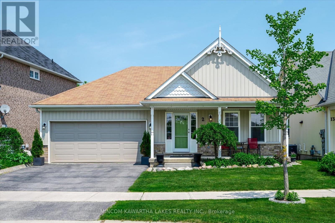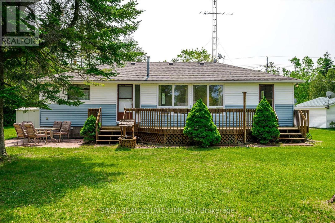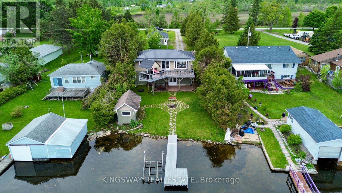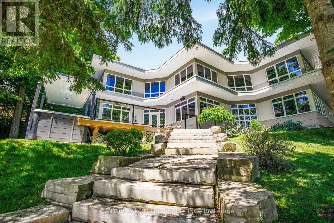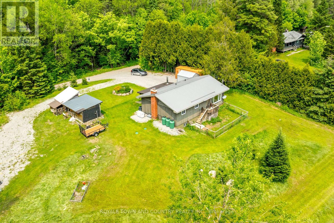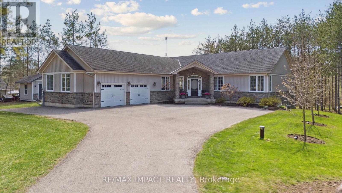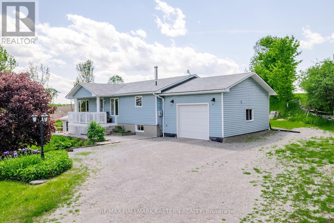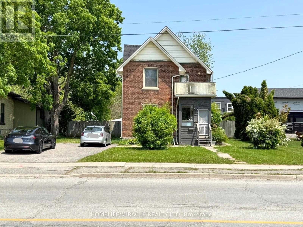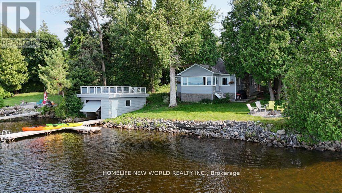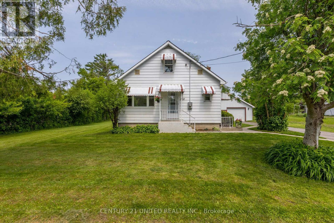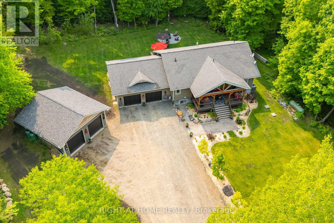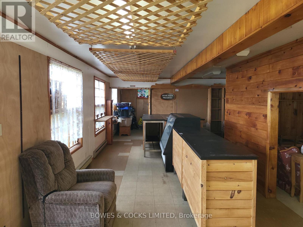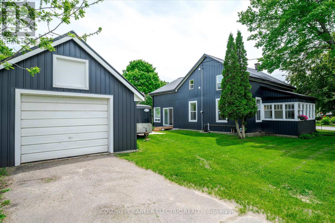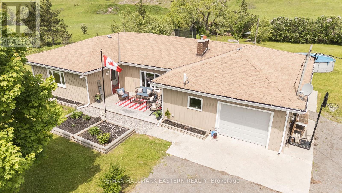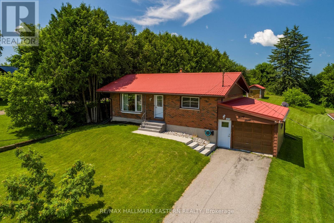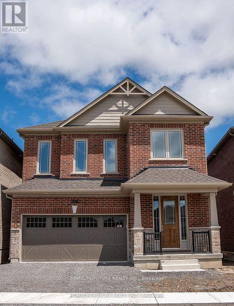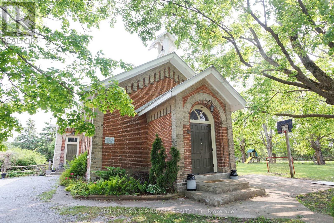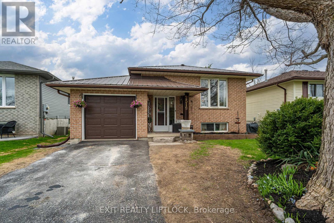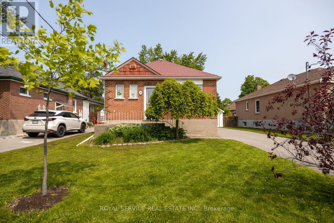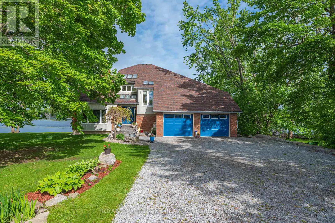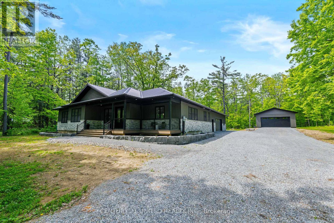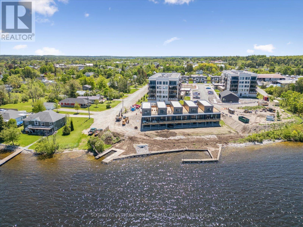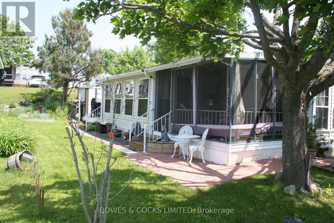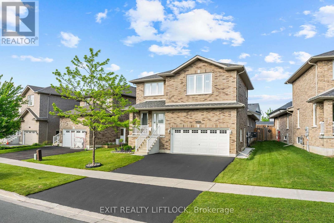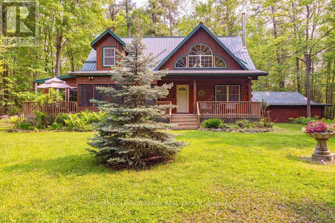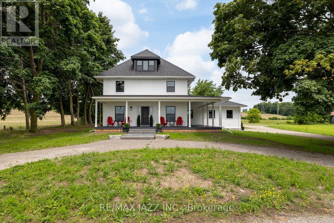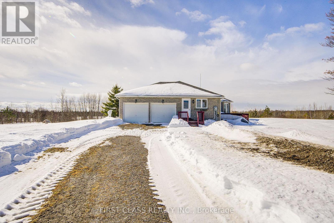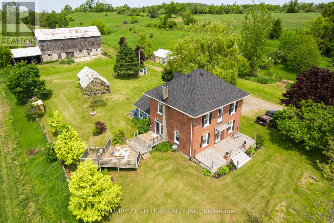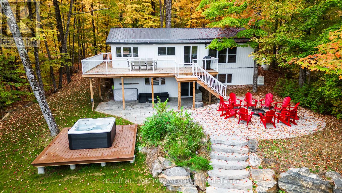17 Claudette Court
Peterborough West (North), Ontario
Welcome home! Nestled at the end of a quiet cul-de-sac in the highly desirable west end, this beautifully updated three bedroom, three and a half bathroom home presents an exceptional opportunity for discerning buyers. Its prime location offers the convenience of being close to PRHC, a wide variety of shopping and amenities, excellent schools and easy access to the highway for commuters. Inside, the home has been freshly painted throughout, creating a bright and inviting atmosphere complemented by updated bathrooms with contemporary finishes, refreshed flooring and lighting. The main level boasts incredible living/dining space adjacent to the kitchen, perfect for both everyday living and entertaining. Steps away is a cozy family room with views to the stunning and private yard featuring an inground pool, multi tier decking and wooded area for hours of play. Upstairs you will find a large primary with ensuite along with two generous bedrooms and additional bath. The lower level offers even more versatile living space with an additional family area, a dedicated office space for work or study and ample crawl space storage. This meticulously maintained home in a prime location is truly a rare find. Don't miss the chance to experience the perfect blend of comfort, convenience, and style that this wonderful west end gem has to offer (id:61423)
Royal LePage Frank Real Estate
85 Grove Road
Kawartha Lakes (Fenelon Falls), Ontario
Charming, meticulously maintained, and rich in character, this original cottage is a rare offering on the highly desirable shores of Cameron Lake. Nestled on an impressive double lot with 167 feet of pristine, hard-packed sandy shoreline, this 3-season cottage offers exceptional privacy with mature trees and natural beauty throughout. The spacious layout includes five main floor bedrooms, a beautifully renovated 3-piece bathroom, and a welcoming, vintage charm that invites relaxation and lakeside living. Thoughtfully updated with newer windows throughout, this property offers excellent potential for year-round enjoyment by insulating the crawl space and installing winter water. A separate laundry cabin adds convenience, while multiple outdoor living spaces invite family and friends to gather and enjoy the water. The gently sloping sandy waterfront is ideal for children and swimming, complemented by a 25 x 15 lakeside deck, a 93 boardwalk, a 30 portable dock, and a powered 4,500 lb. boat lift, a dream for boating enthusiasts. Enjoy breathtaking sunsets from the dock, or retreat to the elevated 18 x 11 new sundeck with lake views. The standout 48 wraparound sunroom delivers unmatched vistas and is the perfect space to unwind. Beautiful granite outcroppings, manicured gardens, a peaceful patio, and a serene forested backdrop make this a true sanctuary. Lovingly owned and cherished for over 45 years, most furnishings and even the boat are negotiable. Located on the Trent-Severn Waterway, just minutes from Fenelon Falls and only 1.5 hours from the GTA, with easy year-round road access. Don't miss this rare opportunity to own one of the most coveted waterfront properties in the Kawarthas. A perfect family retreat, ready for your next chapter of lakeside memories. (id:61423)
Coldwell Banker The Real Estate Centre
477 Fire Route 93
Havelock-Belmont-Methuen (Havelock), Ontario
Spectacular lakefront retreat with TWO cottages on a Pristine Ontario Lake. Welcome to your dream waterfront escape! Nestled on the shores of one of Ontario's most sought-after lakes, this rare Kasshabog Lake property offers the ultimate in privacy, natural beauty, and family-friendly living. Set on a generous (2.24 acres!) lot with mature trees and over 240 feet of pristine shoreline, this unique offering includes two charming cottages, ideal for multi-generational families or hosting guests. MAIN COTTAGE: Lovingly maintained and insulated, the main cottage boasts 1 roomy bedroom, and an open-concept living and dining area with lake views, large level lawn perfect for entertaining or soaking up the sun. SECOND COTTAGE: The second cottage offers 3 bedrooms, a bright living space and a fully equipped kitchen-ideal for extended family, guests, or as a short-term rental. With its yard and lake views, it offers privacy without compromise. PROPERTY HIGHLIGHTS: Over 2 acres of land with room to explore, private dock, covered wet slip, shallow entry to hard bottom and deep water off the dock. Boat-friendly shoreline with excellent swimming and fishing. Year-round access and good proximity to nearby Lakefield or Peterborough for shops and cafes. Fire pit, storage sheds, and plenty of parking. This is a once-in-a-generation opportunity to own a legacy property on one of Ontario's most beautiful lakes. Whether you're looking for a peaceful family retreat, a recreational hub, or a smart investment, this lakefront gem delivers on every level. Both cottages are located high above the water to maximize views but with gentle stairs or an even more gentle sloped pathway, the great views do not compromise access to the waterfront for all ages (and knees). Don't miss your chance to own a piece of paradise. This property has been in the same family for over 60 years. PLEASE NOTE: In Google Maps type: #477 Fire Route 93, LAKEFIELD to get the proper directions/location. (id:61423)
Royal LePage Frank Real Estate
1009 Fairbairn Street
Peterborough North (South), Ontario
This stunning ranch bungalow offers the perfect blend of comfort, space and lifestyle. With 4 spacious bedrooms all on the main floor, this home is ideal for families or those seeking single level living. The inviting layout features a formal living room with fireplace, dining room, cozy family room with gas fireplace, an eat-in kitchen, perfect for daily living and hosting guests. Designed with entertaining in mind, the lower level boasts a custom bar, home theatre room, and a games area complete with pool table - a true entertainer's delight. Step outside to your own private backyard oasis featuring a 20 x 40 heated in-ground pool, surrounded by a large lot 0.78 acres that feels like country living but sits comfortably within the city limits. Whether you're lounging poolside or hosting gatherings, this is the ultimate retreat. (id:61423)
RE/MAX Hallmark Chay Realty
162 Indian Road
Asphodel-Norwood, Ontario
Gorgeously renovated elevated bungalow with 15 foot waterfront lot on Trent River. This home is sure to impress. Offering 3 main floor bedrooms, including a primary bedroom with 4 piece ensuite. An additional 4 piece bath, freshly upgraded kitchen with stainless appliances, bright and open living room with electric fireplace and walkout to brand new deck that is perfect for watching the sunset. The lower level offers a newly renovated in-law suite with kitchenette, beautiful 3 piece bath, rec room with electric fireplace, completely separate entrance and designated parking. Don't forget about the oversized 2 car garage with workshop and 220 amp service. The house is also wired for a generator with a separate panel. Additionally, there is a cute 110 sq. ft. garden shed that matches the house. Asphodel Heights provides a private boat launch and park for home owners in this area. What a great place to raise a family or even retire to! (id:61423)
Bowes & Cocks Limited
17 - 347 Pido Road
Peterborough South (East), Ontario
Prime Industrial Office Space for Lease Excellent Location! Discover this exceptional industrial office space, perfectly situated in a thriving industrial park with immediate access to major highways, including Highway 115. This prime location offers unparalleled convenience for your business operations. This two-level unit boasts approximately 2,690 sq ft of meticulously maintained industrial office space. The interior features are in excellent condition with updated flooring and paint throughout. The main floor is designed for functionality, offering a welcoming reception area, a well-appointed boardroom, two convenient washrooms, a dedicated kitchen, and four private offices. Additionally, a security/storage room provides extra utility. The second level provides open concept space along with a private office, offering flexibility for various business needs. The property comes with two reserved parking spaces and ample additional common parking, ensuring convenience for both employees and clients. The M1.2 zoning allows for a wide range of uses, making this an ideal spot for many different types of businesses. Lease Details: This fantastic space is available for lease at $8.50 per sq ft (base rent) plus $7.50 per sq ft (additional rent), totaling $16.00 per sq ft. This equates to $3,586.66 per month. The additional rent covers taxes and condo fees. Please note that heat and hydro are extra; refer to the "Tenant's Pays" section for a full breakdown of tenant responsibilities. Don't miss out on this incredible opportunity to secure a high-quality office space in a strategic location. (id:61423)
Buy/sell Network Realty Inc.
46 Hawke Drive
Kawartha Lakes (Emily), Ontario
Discover your next purchase on the serene shores of the Kawartha Lakes! Perfect for families who love fishing and boating, this charming 3-bedroom riverfront property offers an idyllic lifestyle. Nestled on a private, dead-end street, enjoy peace and tranquility with easy access to Omemee and Peterborough for all your shopping and dining needs. Step inside to an inviting open-concept living room, bathed in natural light, ideal for cozy evenings or entertaining guests. The spacious eat-in kitchen is perfect for family breakfasts, while the adjacent main-floor laundry adds convenience. All three bedrooms are generously sized, offering ample space and bright, airy vibes. Unwind on your private deck, soaking in breathtaking sunset views over the river. With plenty of room for your boats and outdoor gear, the large storage shed keeps your toys secure. Stay comfortable with efficient natural gas heat and a ductless wall unit heat pump for both heating and cooling. This home combines modern comforts with the joys of waterfront living. Dont miss your chance to own this slice of happiness in the heart of Kawartha Lakes! (id:61423)
Royal LePage Meadowtowne Realty
204 - 68 Robins Road
Alnwick/haldimand, Ontario
This remarkable renovation of a 1940s lakehouse by an in-demand Toronto designer, is a perfect example of laid back luxury. On a quiet country road, and accessed from circular drive surrounded by mature greenery and trees, the private and generous 79 x102 ft lot lays the groundwork for this 2 bedroom, 1 bathroom and Bunkie escape. Impeccably executed with no detail or function overlooked, the bespoke finishes include a vaulted ceiling with repeating skylights with solar powered blinds, a magazine worthy kitchen with paneled fridge, hanstone waterfall premium quartz countertops and backsplash with shelf and plenty of storage. In the bathroom, the venetian plaster walls brass accents add to the warmth of the home. The open plan living room flows seamlessly from inside to the outdoors. The spectacular space overlooks the famed south shore of the Rice lake - where the sunsets will leave you inspired and refreshed. The walkout deck, flat yard and docks make enjoying the outdoors easy. The ultimate destination for entertaining, or escaping on your own, this designer's paradise will truly take your breath away. Just an hour East of the GTA. (id:61423)
RE/MAX Rouge River Realty Ltd.
41 North Taylor Road
Kawartha Lakes (Carden), Ontario
Four Season 3 Bedroom Cottage On Mitchell Lake Offering A Great Floor Plan Which Is Focused Around Main Living Room And The Stone Fireplace. Loads Of Natural Light And Great View Overlooking The Lake With Westerly Exposure. Huge Raised Deck At Shoreline With Stone Steps Down To Dock. Original Wood Floors, Full Partially Finished Basement With Above Grade Windows And 2 Additional Bedrooms. Lots Of Recent Upgrades Including Bathroom & Kitchen.45 minutes to Newmarket and Oshawa, and close to all amenities in Beaverton or Lindsay, offering the perfect balance of rural serenity and urban accessibility. Don't miss this Opportunity to make this cottage your own. (id:61423)
RE/MAX Ace Realty Inc.
1608 Tusk Trail
Dysart Et Al (Harcourt), Ontario
Welcome to Elephant Lake! This Stunning custom-built cottage, built by a master carpenter, will fit the extended family and all the toys, and is a great location for a hunt camp! 8 Acres of privacy and tranquility surround this 5 bedroom, 3 bathroom, 4 season cottage. The Main floor boasts a great room with floor-to-ceiling windows overlooking the lake, a stunning granite fireplace surround that goes from the basement right through the primary bedroom is the focal point of the whole cottage which serves 3 wood stoves. The kitchen is combined with the great room, and 2 generous bedrooms and a bathroom round out the main floor. There is a loft primary bedroom with a large 5-piece bathroom and an office/ sitting area overlooking the great room. The basement has a walk-out, 2 more bedrooms with built-in bunk beds, a bathroom, and sauna. The wood floors on the main are clear cherry, the structure is framed with Hemlock. All the doors and the rest of the floors, doors railings are oak. The Cottage has a Rubber Roof with a 50 year warranty. So much craftsmanship in this cottage. There is also a detached 2 bay garage with a workshop and 4 bedroom camp Bunkie with a kitchen, living room, and bathroom, and a balcony overlooking the lake. Loads of room to play on land and water. Great fishing and swimming on this amazing lake. Part of a 3 Lake chain with easy boat access to Baptiste Lake and Benoir Lake, with almost 60 km of boating. Also available for sale, 3 adjacent lots totalling almost 130 acres for a hunt camp or total privacy. Extras: 200 amp panel, 2 Hot water tank owned 2023 (Bunkie/garage tank not hooked up, Water & Septic are Roughed in), Rubber roof 2020, Hardwood floors clear cherry, Electric Baseboard Back up heat, 3 Wood stove heat source Dug well, Septic. (id:61423)
Royal LePage Your Community Realty
143 Corley Street
Kawartha Lakes (Lindsay), Ontario
Welcome to this beautiful well maintained 3 bedrooms 3 washrooms freehold townhouse, located in a prime location in Lindsay Ontario. Modern open concept layout, close to Hospital, shopping mall, soccer field, parks and grounds, college and other amenities. (id:61423)
Homelife Silvercity Realty Inc.
64 Fire Route 98
Trent Lakes, Ontario
Picture Perfect on Pigeon On the north shore of Pigeon Lake, just outside the Village of Bobcaygeon in the heart of the Kawarthas, is one of the best waterfront views you will find. At the end of a private lane, nestled amongst mature trees, rich in history, you will find your paradise, your escape, the place you will want to call home. The vistas looking east and west are captivating. The 140-plus feet of shoreline are pristine, well maintained and include a charming boathouse and dock. Walk in the front door and see lake! Stand at the sink and see lake! From the living, dining and family room you know you are at the lake. Modernized kitchen with plenty of counters with a walk-in butlers pantry, the ideal place to make your morning coffee. Carry your coffee into the family room, the living room, or out to the screened porch with its grounding flagstone floor. There are too many choices of where to have that morning coffee. Inside and out this four-season home has the quintessential cottage vibe ...cathedral ceiling in the living room, walk-out to the screened room, views of trees, lake and sky. Loft reading and napping area, plus a 2nd floor guest room complete the east wing. Three other bedrooms on the main floor (one currently a dual office) and second bath with tub and shower. Large lot, in an area of newer homes and older cottages. It is beyond charming. You wont be disappointed. Definitely an opportunity for the discerning buyer who sees potential and has a dream. Under two hours from the GTA. Minutes to Bobcaygeon. Boat into town for shopping, spend the days fishing, or travel up and down the Trent-Severn Waterway. (id:61423)
Sage Real Estate Limited
1208 Minnow Drive
Dysart Et Al (Havelock), Ontario
Discover the ultimate lakeside retreat on 3.24 acres , a custom-built, four-season chalet that seamlessly combines rustic charm with comfort. Situated on the pristine shores of Kennisis Lake, nestled at the end of Paddy's bay, w/ 174 feet of Shoreline - a dream destination for boating enthusiasts and snowmobilers alike. Built with ICF construction from the basement to the roof, this home is as energy-efficient as it is durable. Inside, soaring cathedral ceilings and expansive windows fill the open-concept living space with natural light and offer breathtaking views of the lake. Designed for year-round comfort, the lower level features radiant in-floor heating, ensuring warmth during the coldest months. In the summertime enjoy the peaceful tranquility of the bay, or venture out to Kennisis Lake where you can explore at your leisure, the 2nd largest Lake in Haliburton. Whether you're looking for a quiet retreat in front of the wood burning fire, or adventure, this cottage offers the best of both worlds. Outdoor enthusiasts will be captivated by this properties unbeatable location w/ the Haliburton ATV + Snowmobile trails at your doorstep. Known as Ontario's snowmobiling wonderland it offers over 400 km of well developed + carefully maintained snowmobile and winter ATV trails, and Haliburton Forest is considered to be one of the Top 10 snowmobiling destinations in North America. The detached, insulated, + drywalled 3-car garage is ideal for storing snowmobiles, ATVs, and summer toys. Heated capability ensures your gear is always ready to go.Summers are equally magical, with a massive U-shaped. his stunning chalet is more than a home it's a lifestyle. Don't miss your chance to experience the best of lakefront living. Wrap around deck was just redone last year which is great for hosting large gatherings, BBQ'ing and endless entertaining. Deck near the waters edge was also redone. Above the Garage can be converted to a loft, or use for extra storage. (id:61423)
Royal LePage Rcr Realty
0 County Road 121
Minden Hills (Minden), Ontario
24 ACRES OF SCENIC SECLUSION WITH ENDLESS POTENTIAL FOR YOUR DREAM ESCAPE! Leave behind the noise and chaos of city living with this stunning 24-acre property, offering peace, privacy, and endless opportunities. Nestled in nature, this untouched land features a serene small pond surrounded by mature trees, creating a tranquil and picturesque setting. Whether you envision building a cozy off-grid cabin, a seasonal retreat, a hobby farm, or even your permanent dream home, the possibilities here are endless. Imagine weekends spent at your own rustic campsite or retreat, where family and friends can enjoy the beauty of the great outdoors. With its convenient location on a major road, the property provides easy access to nearby towns like Kinmount and Minden, where youll find shopping, dining, and all the amenities you need. For outdoor enthusiasts, this lot is perfectly situated near trails, lakes, and parks, making it ideal for boating, fishing, and exploring. The wooded property provides outstanding hunting opportunities with abundant wildlife nearby and offers year-round activities like hiking, birdwatching, and snowshoeing on your own private land. Beyond its natural charm, this expansive and picturesque property holds long-term investment potential, combining rural serenity with exceptional value. This rare offering is a fantastic opportunity for nature lovers and adventurers to create their own private paradise. Dont miss your chance to own a piece of serene Canadian wilderness! (id:61423)
RE/MAX Hallmark Peggy Hill Group Realty
20 Hillcroft Way
Kawartha Lakes (Bobcaygeon), Ontario
Maximize your summer fun with this beautiful brand new never lived in home that offers the perfect blend of modern living and comfort. This spacious 4-bedroom, 2.5-bathroom home features an open-concept design with plenty of natural light, ideal for family living and entertaining. The main floor includes a sleek, fully equipped kitchen with high-end appliances, and the living and dining areas provide ample space for relaxation and gatherings. Located in the peaceful community of Kawartha Lakes, this home is just a short drive away from essential amenities like:- Here is a list of amenities near Bobcaygeon, Ontario (postal code K0M 1A0): 1. **Bobcaygeon Inn** - Hotel with restaurant, patio, and docking facilities. 2. **Kawartha Settler's Village** - Historical site showcasing pioneer life. 3. **Bobcaygeon Farmers Market** - Local market offering fresh produce and crafts (open seasonally). 4. **Trent-Severn Waterway Lock 32** - Scenic lock on the Trent-Severn Waterway. 5. **Bobcaygeon Bakery** - Local bakery known for fresh bread and pastries. 6. **Embers Grillhouse** - Family-friendly restaurant offering a variety of meals. 7. **Forbert Memorial Pool and Workout Centre** - Community pool and fitness center. 8. **Buckeye Rentals** - Rentals for boats, jet skis, paddleboards, and kayaks. With convenient access to major roads and public transportation, commuting to nearby cities or enjoying local attractions is a breeze. Don't miss the chance to lease this stunning new home in a fantastic location schedule your viewing today! (id:61423)
Cityscape Real Estate Ltd.
204 - 475 George Street N
Peterborough Central (North), Ontario
Step into a lifestyle of luxury and convenience in this beautifully designed 2 bedroom, 2 bathroom, downtown apartment. Every detail has been thoughtfully curated, featuring high-end finishes, a full suite of modern appliances, in-unit washer and dryer, and your own heating and air conditioning for personalized comfort.Host in style with access to a stunning rooftop recreation area complete with a gourmet kitchen, elegant dining space, walkout terrace, lounge, BBQ stations, and a fully accessible washroom. Enjoy breathtaking views overlooking Centennial Park and the city's beautiful skyline. Live in the heart of Peterborough just steps to top-rated restaurants, boutique shopping, and local attractions. (id:61423)
Century 21 United Realty Inc.
168 Charlore Park Drive
Kawartha Lakes (Emily), Ontario
Escape to the tranquility of Pigeon Lake with this stunning four-season waterfront homea perfect blend of cottage charm and year-round comfort. Whether youre looking for a full-time residence or weekend getaway, this property offers everything you need to relax, unwind, and enjoy lakeside living. Step inside to an open-concept living, dining, and kitchen space, where a wall of windows frames breathtaking water views and spectacular sunsets. High ceilings with wooden beams and imported shiplap from Chile add warmth and character, creating a space that feels both stylish and inviting. The custom kitchen features soft-close cabinetry, granite and quartz countertops, and sleek stainless-steel appliances. A natural gas fireplace adds cozy warmth for cooler evenings, making this home comfortable in every season. With many updates, including 200-amp service, full-size stackable laundry, updated plumbing and electrical (2018), and a durable metal roof (2018), this home is truly move-in ready. A finished loft provides extra sleeping or storage space, while the lakeside bunkie is perfect for guests. A large detached garage offers versatile space for storage, a workshop, or future creative use. Stay connected with high-speed internet perfect for remote work or streaming while enjoying the serenity of lake life. Enjoy 100 feet of natural, soft, deep shoreline with a dock ideal for boating, swimming, or fishing. Spend your evenings by the firepit, making memories under the stars. Located in a friendly, welcoming community, this home was previously licensed for Airbnb with Kawartha Lakes, offering a fantastic investment opportunity. Fully furnished and ready for you to move injust bring your suitcase and start living the waterfront lifestyle! Don't miss out on this rare opportunity to own a slice of paradise! (id:61423)
Rare Real Estate
38 Parkview Drive
Peterborough North (South), Ontario
Welcome to your next chapter in one of Peterborough's most desirable neighbourhoods. Located on a quiet cul-de-sac, this beautifully maintained 3-bedroom, 2-bathroom home offers peace of mind, and incredible potential. The updated kitchen features stylish new countertops and backsplash, while the refreshed main bathroom adds a contemporary touch. A bright and inviting sunroom overlooks the fully fenced backyard perfect for unwinding or entertaining in total privacy. With an attached garage, the option for an in-law suite, and a location just minutes from Jackson Park, top-rated schools, and hospital access, this home is a rare opportunity in a location buyers wait for. A must-see for buyers looking to settle into a peaceful, well-established community without compromising on access to amenities, functionality, or future potential. (id:61423)
Century 21 United Realty Inc.
1038 Stonehenge Lane
Highlands East (Cardiff Ward), Ontario
Discover peaceful lakeside living with this beautifully crafted 2+2 bedroom, 2-bath retreat, nestled on a quiet lake with only a handful of cottages. This exceptional property offers true privacy and year-round access, making it an ideal getaway or full-time residence. Step inside to an open-concept layout with soaring ceilings, a cozy propane fireplace, and warm wood finishes that complement the natural setting. The spacious loft adds versatility for guests, a home office, or additional living space. Enjoy your morning coffee or evening sunsets from the covered decks, overlooking a pristine lake rich with wildlife; loons, herons, deer, and more are frequent visitors. Colbourne Lake is perfect for great fishing, kayaking, paddleboarding, swimming and all watersports. The unfinished walkout basement offers endless potential to expand your living space to suit your needs. Located near crown land, this is a dream for outdoor enthusiasts and those seeking tranquility, adventure, and a deep connection with nature. (id:61423)
Chestnut Park Real Estate Limited
Chestnut Park Real Estate
2 Peace Crescent
Peterborough North (North), Ontario
Tucked away on a quiet cul-de-sac in Peterborough's desirable North end, this charming 2+1 bedroom bungalow offers privacy, comfort, and low-maintenance living. Backing onto a peaceful greenbelt, you'll enjoy beautiful views year-round from the expansive new deck and gazebo perfect for entertaining or relaxing in nature. Inside, you'll find a bright, open kitchen that flows effortlessly into the main living area. The primary bedroom features a 3-piece ensuite and a walk-in closet for added convenience, while the second bedroom is served by a well-appointed 4-piece bathroom. The finished walk-out basement includes a third bedroom, a third bathroom, and plenty of additional living space ideal for guests, a home office, or an in-law setup. The front yard boasts a lovely perennial garden, while the backyard is designed for easy maintenance, no grass to cut! Enjoy BBQs all summer long with gas hook-ups on both the upper and lower decks. Two sheds provide excellent outdoor storage, and a security system (not monitored) adds peace of mind. A rare opportunity in a sought-after neighbourhood. Move-in ready and waiting for you! (id:61423)
Mincom Kawartha Lakes Realty Inc.
33 Fire Route 104
Trent Lakes, Ontario
Trent Lakes In a word, AFFORDABLE. Located just minutes from Bobcaygeon in the heart of the Kawartha Lakes with access to Pigeon Lake from your own dock, boat into town for ice cream, cafes, shopping, take in the sunset or travel the Trent-Severn Waterway and explore. In its prime this three-season cottage was full of laughter and joy as Grandma set up another game or told another of her stories. The four bedrooms were full most weekends and a large part of the summer. Cottage life was simple, easy and fun. With time, neighbours have created year-round homes as you could too. There are endless possibilities here to create what suits your family best. The four bedrooms open onto the open-concept living, dining and kitchen room. The bathroom and laundry are around the corner. The sunroom is the ideal games room or bright dining area when its just too full at Thanksgiving. The waterfront deck stretches the width of the cottage. Sit around the firepit and enjoy the summer nights. Two storage sheds at the back, with plenty of room to build that two-car garage and bunkie. Keep your boat moored right out front under that boat port. Fish the days away, cruise down to the lake, or just hang out and enjoy cottage life. This is a well-established long-time cottaging area, appreciated for its easy access to Pigeon Lake, the proximity to Bobcaygeon and the friendly neighbours. Just under two hours from the GTA. An excellent opportunity to jump into your first crack at cottaging in the Kawarthas. It is what it is and being sold "as is". (id:61423)
Sage Real Estate Limited
18 Mitchellview Road
Kawartha Lakes (Carden), Ontario
This year-round raised bungalow offers 3 bedrooms and 2 bathrooms, with 60 feet of frontage on Mitchell Lake. The main floor features a spacious master bedroom, an open-concept kitchen, living, and dining area, as well as a laundry room and a 4-piece bathroom. The kitchen is equipped with a brand new dishwasher and oven. The fully finished walk-out basement boasts 12-foot ceilings, two additional bedrooms, and a propane fireplace, providing spectacular views and access to lock-free boating into Balsam Lake. The property also includes a newer dock, perfect for enjoying summer days by the water. Additionally, the detached garage (24x50 ft) can accommodate 3 or more cars and features a workshop and woodstove. This property is being sold furnished, including all furniture, a canoe, and a paddle boat, along with its equipment. Conveniently located on a year-round municipal road, the home is just 1 hour from Barrie and Highway 400, and 25 minutes from Lindsay and Highway 35. Outdoor enthusiasts will appreciate its proximity to ATV and snowmobile trails, as well as the brand new washer and dryer on site for added convenience. (id:61423)
Kingsway Real Estate
75 Darling Drive
Selwyn, Ontario
Welcome To The Most Tranquil Property Available On Chemong Lake. This Luxury Estate, Gated Compound Is Ready For Your Family To Enjoy The Peaceful, Private Surroundings Featuring A Custom Modern, Zen Inspired Home On 200' Of Waterfront. This 4 Bedroom, 3 Bath, Custom Gourmet Kitchen Featuring Miele And Subzero Appliances. Oversize Double Car Garage, (35X24) Large Deck Featuring A Custom Swimspa Overlooking The Lake. Enjoy captivating sunset vistas that will leave you in awe. This is an exceptional opportunity to create a haven where you can unwind, relax & appreciate natures beauty on a daily basis. (id:61423)
Century 21 United Realty Inc.
1042 Tweed Drive
Highlands East (Glamorgan), Ontario
Charming Country Retreat in the Heart of the Haliburton Highlands. Welcome to your serene escape in the picturesque Haliburton Highlands! This delightful 3-bedroom, 1-bath country home sits on just over an acre of peaceful, natural beauty perfect for those seeking a quieter lifestyle or a four-season getaway. Step inside to discover a cozy and well-maintained interior, with several recent upgrades throughout. The unfinished basement is a blank canvas awaiting your personal touch ideal for creating extra living space, a workshop, or recreational area. Outdoors, enjoy the best of what country living has to offer. With several lakes just minutes away, you'll have endless opportunities for fishing, swimming, and boating, with public boat launches nearby. Snowmobile enthusiasts will love the easy access to all the major trails, right from your doorstep. Tucked away on a private road, this home offers both privacy and convenience. Plus, there's an adorable little Bunkie perfect for hosting overflow guests or creating a cozy studio or workspace. This home has been updated with the following: septic tank was pumped-2022, well pressure tank-2020, generator runs whole home, hot water tank is owned-2019, new downstairs fridge-2022, new upstairs fridge- 2021, laundry pump-2025, water softener & sediment filter-2022, washer & dryer-2022, dishwasher-2022 and the workshop has a 220 amp. Furnace and A/C replaced in 2022. Whether you're looking for a year-round residence or a weekend getaway, this charming property offers the perfect mix of comfort, location, and potential. Don't miss your chance to own a piece of the Haliburton Highlands! (id:61423)
Royale Town And Country Realty Inc.
27 Slalom Drive
Kawartha Lakes (Bethany), Ontario
Welcome To 27 Slalom Drive Where Luxury Meets Nature On Over An Acre Of Private, Treed Paradise. This Custom-Built 3+1 Bedroom Bungalow Is The Perfect Fusion Of Upscale Design And Serene Country Living. From The Moment You Arrive, The Landscaped Curb Appeal And Massive Lot Set The Tone For The Quality And Attention To Detail Found Throughout. Inside, The Heart Of The Home Is A Stunning, Chef-Inspired Kitchen With Custom Cabinetry, Premium Stainless Steel Appliances, Sleek Counters, And A Generous Centre Island Ideal For Both Everyday Family Life And Entertaining At Scale. The Open-Concept Living And Dining Areas Are Anchored By Large Windows That Flood The Space With Natural Light And Provide Peaceful Views Of The Forested Lot. From The Lower Level, Walk Out To Your Private Backyard Retreat, Where The Fire Pit, Mature Trees, And Expansive Green Space Create A True Escape From City Life. The Finished Lower Level Is Designed For Entertaining And Comfort, Featuring A Large Recreation Space, Custom Wet Bar, 4th Bedroom, And Direct Walkout Access. Other Highlights Include Hardwood Floors, Upgraded Lighting, A Spa-Like Main Bath, And Ample Storage Throughout. All This, Located In A Quiet, Established Enclave. Truly Turnkey, Impeccably Maintained, And Finished Top-To-Bottom 27 Slalom Drive Is A Rare Offering That Must Be Seen To Be Fully Appreciated. Extras: Heated, 2-Car Garage, Parking for 0ver 15 Vehicles. 1.1Acre lot. Furnace (2019), HWT (2019), Ensuite Bathroom (2022), Kitchen/Appliances (2024), Pot Lights (2024), Insulated Garage Doors & Openers (2025), Carpet (2023) (id:61423)
RE/MAX Impact Realty
597 Killarney Bay Road
Kawartha Lakes (Fenelon), Ontario
Welcome to this charming 2+1 bedroom, 2 bath raised bungalow, where you will find an abundance of natural beauty, wildlife and birds The main floor offers an open concept living area with a large kitchen ideal for entertaining, vaulted ceilings, and large windows that invite natural light. It features two generous bedrooms, a 6-piece bathroom, main floor laundry, and access to a 1.5 car garage. The lower level boasts a spacious recreation room with a cozy WETT certified wood stove, a third bedroom, a large utility room for ample storage, and a sizeable solarium that opens onto the back deck. Outside, a large storage shed with hydro is perfect for equipment, tools, or workshop.This versatile layout is ideal for multi-generational families and those seeking single-floor living. Set on a private 1.27-acre lot, the property offers an array of outdoor living spaces surrounded by mature trees and rolling hills. Enjoy the tranquility from the large front and back decks, and take delight in the perennial and native pollinator gardens, an organic vegetable garden, and a charming waterfall rainfall feature. This unique home combines the best of both worlds serene countryside living with the convenience of being just 15 minutes from Lindsay and Fenelon Falls. Whether you are looking for a family home or a peaceful retreat, this property is a perfect blend of comfort and nature. (id:61423)
RE/MAX Hallmark Eastern Realty
108 Lindsay Street S
Kawartha Lakes (Lindsay), Ontario
Attention all investor or first time buyer. Opportunity knock. For investor it really good income generated property with each room or make an 3 duplex unit and also opportunity for COMMERCIAL ZONING ALLOWING LOTS OF POSSIBILITIES. Huge pool size lot. First time buyer need some reno to make it beautiful for own living with extra income from basement (partially finished) as well. Excellent location. Great opportunity awaits. (id:61423)
Homelife/miracle Realty Ltd
21 Potts Shore Road
Kawartha Lakes (Fenelon Falls), Ontario
A rare opportunity to enjoy over 100 feet of pristine, clear, weed-free waterfront on the beautiful Cameron Lake! This fully renovated, 4-season cottage is available for rent and offers total privacy with mature cedar hedging on both sides and stunning open lake views. The home features 3 comfortable bedrooms, 2 full bathrooms, and a bright, open-concept layout with a sunroom overlooking the lake and a spacious great room with a cozy wood-burning stone fireplace. The cottage has been updated throughout with new flooring, windows, bathrooms, lighting, brand-new appliances, and upgraded electrical panel. Year-round comfort is ensured with three wall-mounted heating/cooling units and new baseboard heaters. Step outside to a large composite dock perfect for swimming, fishing, or simply soaking up the sun. Enjoy the rooftop deck above the boathouse or spend time in the detached Bunkie , currently set up as a game room but easily used as a guest space. Located on the Trent-Severn Waterway, you'll have stable water levels and direct access to miles of connected lakes. Just minutes from the shops, restaurants, and charm of Fenelon Falls, and only 90 minutes from the GTA. Fully furnished or turn-key setup available upon request. Whether you're looking for a peaceful retreat or a fun-filled family getaway, this is lakeside living at its finest! (id:61423)
Homelife New World Realty Inc.
2737 Television Road
Douro-Dummer, Ontario
City living with cheaper taxes & no water/sewer bill - Pre-list home inspection available! Welcome to this charming 1.5-storey home on the edge of Peterborough in the desirable Donwood community. Nestled on just under 1/2 an acre, this beautifully treed property offers space & privacy with the potential to expand + 2 garages a perfect home for those looking to settle in enjoying a peaceful country setting! Inside, the freshly painted main floor includes a functional layout with an eat-in kitchen, a bright living/dining area, 2 bedrooms, and a clean 4-pc bath. Upstairs, you'll find a spacious bonus/family room and an additional bedroom a great option for your private primary suite! The mostly-finished lower level has additional living space including a rec room, 3-pc bathroom, den/bedroom, laundry, utility & storage areas. New flooring & dropped ceiling would complete the downstairs! This property features 2 detached double garages! The main garage includes a concrete floor with garage door opener, while the 2nd garage, situated at the back of the lot, is ideal for a home-based business, the car enthusiast, or added storage with income potential. If you like to "tinker" this is the one! Ideal for buyers seeking more space for work, hobbies, or simply enjoying the outdoors all within easy reach of schools, shopping, and city amenities. (id:61423)
Century 21 United Realty Inc.
12028 Highway 118 Highway
Dysart Et Al (Guilford), Ontario
Rarely Available! Nature, Privacy & Character A Dream Come True on 5.5 Acres!Welcome to a rare gem that's more than just a home, it's a lifestyle. Maintained with love and tucked away on a stunning, very private and peaceful 5.5 acre lot, this charming bungalow offers full connection with nature with deer visiting your backyard from time to time and birdsong as your daily soundtrack.Step into your dream with this character-filled bungalow boasting 2+1 bedrooms plus a spacious main-floor office (or optional 3rd bedroom), 3 full bathrooms with Heated Floors on main floor bathrooms, perfect layout for comfort and flexibility. Approximately 3,000 sq ft of living space. The cathedral ceilings in the open-concept living area and kitchen create an airy, inviting space centred around a stunning gas fireplace, perfect for cozy evenings. The primary suite is a private retreat featuring a walk-in closet and a luxurious 5-piece ensuite overlooking serene greenery. Whether you're a car enthusiast or a collector of big toys - this property has room for it all! You'll be thrilled with the attached 27'6"x27' garage PLUS a newly built 24'x24' heated detached workshop/garage with concrete slab, ideal for year-round projects, storage, or hobbies.The finished basement offers a huge great room with a solid wood bar, large above-grade windows, an extra bedroom, and plenty of storage to customize for your needs.Pet parents, rejoice! A dedicated mudroom with a dog shower makes daily life cleaner, easier, and even more pet-friendly. Step outside to your stunning front and backyard oasis, where peace, privacy, and panoramic nature views await.Sip your morning coffee on the deck as the forest whispers around you, its pure paradise.Enjoy the convenience of dual driveways and easy commutes on fully paved roads. You're just a short drive to shopping, public beaches, Lakeside Golf Club, groceries, and much more.This isn't just a move it's a rare opportunity to live the lifestyle you've dreamed o (id:61423)
Right At Home Realty
7 Old Hastings Road
Hastings Highlands (Herschel Ward), Ontario
Ideally located Commercial & Residential property in the art-filled Village of Maynooth. Features include a busy corner lot on the main street, offering great exposure for the main floor commercial space with plenty of windows, display cabinets, a kitchen area, and a 2-piece washroom. Additionally, there are three apartments: two for extra income and one for the owner, or you can rent out all four units. This property is situated in a popular recreational area with many lakes and crown forests. Instead of renting a commercial unit for your business, invest in this exceptional opportunity and start making money! (id:61423)
Bowes & Cocks Limited
65 Queen Street
Asphodel-Norwood (Norwood), Ontario
This beautifully rebuilt 1.5-storey home blends timeless character with modern charm. This home now offers over 2,400 square feet of NEW living space. Entering from the front sunroom, this home was a blank canvas when the owner purchased. Adhering to engineering reports and following the building code, this property was re-supported where needed and had new wiring, new plumbing, new insulation, vapour barrier, new furnace, new siding, new metal roof, new windows, etc. All required inspections took place and the final was completed. If you require a main floor bedroom or office, this home offers just that! The back addition is the heart of the home with a new Kitchen, granite counters, appliances included, a dining and sitting area with sliding glass door to the side yard patio. The generous size living room offers space for a play area and entertainment and there is a new main floor 4pc bath. The back door off the kitchen offers a separate entrance to the partially finished rec room with laundry hook-up, a toilet, laundry sink and shower stall. The 2nd level offers 3 more bedrooms, a lot of storage / walk-in closets, another new 4pc bath and stackable laundry. Outside, the detached car garage sits off one street and because this is a generously sized corner lot, you have parking from both streets. Heritage charm, modern finishes, and a thoughtfully designed layout make this home a rare find. Move in and enjoy the perfect blend of past and present! **POTENTIAL PRIVATE FINANCING AVAILABLE** *Some photos virtually staged* (id:61423)
Coldwell Banker Electric Realty
4792 Hwy 7
Douro-Dummer, Ontario
4792 Hwy 7, Norwood Just 20 minutes east of Peterborough, this charming level-entry home sits on nearly 1 acre of beautifully natural landscape with no rear neighbors offering peace, privacy, and space to roam. This well-maintained 3-bedroom, 1.5-bath home is filled with natural light and thoughtful features throughout. The spacious eat-in kitchen is perfect for family gatherings, flowing into a bright dining room with walkout to a large private deck ideal for outdoor entertaining. Relax in the cozy family room, complete with oversized windows and a wood-burning fireplace for year-round comfort. You'll find three generous bedrooms, including a primary suite with 2-piece ensuite, plus a full 4-piece bath. The attached, fully insulated single-car garage adds convenience, while multiple outbuildings provide excellent storage for tools, toys, or hobbies. Enjoy the freedom of a flat, oversized lot with parking for 12+ vehicles, trailers, or recreational gear. Whether you're a growing family, a hobbyist, or simply seeking space without sacrificing proximity to amenities, this property checks all the boxes. School bus stop at your door, and several schools nearby make it perfect for families. Don't miss your chance to own this versatile property with room to grow book your showing today! (id:61423)
RE/MAX Hallmark Eastern Realty
2272 County Rd 45
Asphodel-Norwood (Norwood), Ontario
Welcome to 2272 County Road 45, Norwood Just 20 minutes east of Peterborough and Hwy 115, this charming all-brick bungalow is ideal for retirees, first-time buyers, or savvy investors. Featuring 2+1 bedrooms, this home offers modern comfort with an updated kitchen and bath, new flooring throughout, and two-year-old appliances. The durable steel roof and fully finished basement with a spacious rec room and ample storage add to the home's lasting value. Set on a rare 66 x 200 ft lot within town limits, the property includes a small tool shed, single-car attached garage, and is within walking distance to schools, parks, shopping, churches, and the local arena. Enjoy the outdoors with a public boat launch to the Trent River just five minutes away. Don't miss this incredible opportunity to own a well-maintained home in a welcoming community. Book your showing today you wont be disappointed! (id:61423)
RE/MAX Hallmark Eastern Realty
206 Mallory Terrace
Peterborough North (North), Ontario
Location! Welcome Spacious And Open Concept Home Built By Mason Homes In The Most Desirable North End Location In Peterborough! Hardwood Flooring On Main, Quartz Counter Top, 9' Ceiling On Main , 25K Premium For The Lot, Master With 5Pc Ensuite And W/I Closet, 4th Br With 4 Pc Ensuite And W/I Closet, Stainless Steel Appliances (id:61423)
Homelife/future Realty Inc.
254 Lorneville Road
Kawartha Lakes (Eldon), Ontario
Welcome to Eldon S.S. #1 -- a stunning blend of heritage and modern comfort! This former one-room schoolhouse, in operation from 1851 to 1972, has been thoughtfully restored into a warm and inviting family home. Featuring a spacious open-concept main room with soaring ceilings, 2 bedrooms, 1.5 baths, and a cozy wood stove, the character of yesteryear meets contemporary updates including a modern furnace, updated septic, and a durable steel roof. Situated on a beautifully landscaped 1-acre lot with an in-ground pool, 21x27 detached garage, and timeless charm throughout -- this is truly a rare and remarkable opportunity. Dont miss it! (id:61423)
Affinity Group Pinnacle Realty Ltd.
2519 Foxmeadow Road
Peterborough East (South), Ontario
Welcome to this lovingly cared for raised bungalow, ideally located in Peterborough's sought-after east end. This home offers 2+1 bedrooms and 2 full bathrooms, ideal for families, downsizers, or first-time buyers. The lower level has been recently renovated and is fully finished, offering additional living space. Inside, you'll find a bright and functional layout featuring a combined living and dining room, perfect for entertaining, along with a spacious eat-in kitchen that walks out through patio doors to a fully fenced, level backyard complete with deck and patio for outdoor enjoyment. Enjoy cozy evenings by your fire table in the private backyard, a perfect spot to relax or entertain. Just steps from Beavermead Park, the scenic Trent-Severn Waterway, and beautiful walking trails, this home also offers easy access to all local amenities. Additional features include newer forced air gas heating, newer central air conditioning, a durable new metal roof, and all appliances included, making this a truly move-in-ready opportunity. This is a solid home in a great location don't miss your chance to make it yours! (id:61423)
Exit Realty Liftlock
388 Dublin Street
Peterborough Central (North), Ontario
Welcome to 388 Dublin Street in Peterborough. This brick, three-bedroom, one-bathroom home has so much to offer both both inside and out. Located in a great area close to schools, parks, trails, and everyday amenities, this property is convenient and ready for you to move in. Step inside to find a warm and inviting layout with so much natural light. A standout feature is the four-season sunroom, complete with a wood-burning fireplace and access to the large back deck - great for relaxing in any season. The side entrance offers potential for an in-law setup, giving you more flexibility in how you use the space. Outside, the oversized backyard provides room for children, pets, or entertaining. There's a charming A-frame structure that could be used as a playhouse or garden shed. The detached garage with electricity offers extra storage or space for your projects. The home has a metal roof and most of the windows have been updated, which adds long-term value and reduces maintenance concerns. Public transit is close by, making it easy to get around town whether you're commuting or enjoying nearby attractions. Whether you are ready to settle down or looking for a well-placed investment, 388 Dublin Street offers a cozy and practical place to call home. Don't miss the chance to see this welcoming property in a sought-after neighborhood. (id:61423)
Royal Service Real Estate Inc.
978 Harrington Line
Selwyn, Ontario
WOW 250 feet with westerly views on beautiful Buckhorn Lake. This fantastic waterfront home features over 5000 square feet of finished living space with lots of updates. This 4+ bdrm 3 bath home has cathedral ceilings, hardwood floors, 2 gas fireplaces, 2 wood burning fireplaces and 5 walkouts with lake views. Featuring the perfect separate space for in-laws or visiting friends including a newly renovated bath and walkout to the deck. The large bright laundry room has convenient access to the double car garage. An amazing finished lower level with walkout includes a gym, family/games room and a theatre room. The property is level and is great for family games, has good swimming off the dock, a fire pit and a large private deck lakeside. You will have peace of mind with a newer septic. Buckhorn Lake is part of a 5 chain of lakes with lock free boating. Enjoy boating destinations of Buckhorn and Bobcaygeon, watersports, great fishing and all the Trent Severn Waterway has to offer. Situated at the end of a dead-end township road a short drive to Peterborough (id:61423)
Royal LePage Frank Real Estate
1271 Northeys Bay Road
North Kawartha, Ontario
Welcome to 1271 Northey's Bay Rd in North Kawartha, located on a beautiful backlot off Stoney Lake. This stunning custom bungalow, completed in 2022, is nestled on 2 acres of breathtaking mature tree-lined land. Stepping into the home from the large covered front porch, you are greeted by an abundance of natural light through the oversized double-sliding glass door with a direct view to the backyard and Trex Deck. The living room features a beautiful stone veneer fireplace with built-in cabinets and shelves on either side. The gorgeous kitchen is a chef's dream, with ample amounts of cabinet and shelf storage, Quartz countertops, a massive island with seating for six people, and built-in stainless steel KitchenAid appliances. Off the kitchen, you'll find the entrance to the huge laundry/mudroom combo, which is accompanied by a two piece bathroom, LG washer and dryer, and access to the garage. Down the hall is the large, main floor, primary bedroom with oversized sliding doors out to the back deck, and a walk-in closet that leads to a 4 piece ensuite with Quartz countertops and his & hers sinks. Across the hall are two additional bedrooms as well as another 4-piece bathroom with double sinks. Throughout the main floor you'll find modern pot-lighting and Twelve Oaks luxury vinyl flooring. The lower level has a rough-in for an additional bathroom. The attached 20x40 heated garage is notability highlighted with two separate man doors, one to the driveway and one out to the backyard, along with an additional single car garage door off the back for easy access of yard equipment. It features both hot and cold water hookups for convenient car and equipment cleaning. Let's be real, why have one garage when you can have two?! Located at the end of the driveway is a second detached two car garage, perfect for storing additional vehicles or your outdoor toys! (id:61423)
Century 21 United Realty Inc.
404 - 19b West Street N
Kawartha Lakes (Fenelon Falls), Ontario
THIS IS SUITE 404- A fantastic 2 bedroom, 2 bathroom floor plan. Well laid out 1004 square feet. Walk out to your 156 square foot terrace from the living room and primary bedroom. The terrace comfortable fits a table and chairs and chaise. Enjoy BBQing year round on your own terrace complete with gas bbq hook up. This is a rare and amazing feature in condo living. Incredible north east water view of Cameron Lake. Watch the boats float by into the Fenelon Falls Lock 35 Walk to the vibrant town of Fenelon Falls for unique shopping, dining health and wellness experiences. Incredible amenities in summer 2025 include a heated in-ground pool, fire pit, chaise lounges and pergola to get out of the sun. A large club house lounge with fireplace, kitchen & gym . Tennis & pickleball court later '25 & exclusive lakeside dock '26. Swim, take in the sunsets, SUP, kayak or boat the incredible waters of Cameron Lake. Pet friendly development with a dog complete with dog washing station. Suite consists of a beautiful primary walk in closets and spacious ensuite with glass shower and double sinks . A 2nd bedroom mindfully planned on the opposite side has its own full bath. In between the open concept kitchen, dining, living room with cozy natural gas fireplace. This price includes brand new appliances and Tarion warranty. Exclusive Builder Mortgage Rate Available. 2.99% for a 2 year mortgage with RBC *Must apply and qualify. Beautiful finishes throughout the units and common spaces. Wonderful services/amenities at your door, 20 minutes to Lindsay amenities and hospital and less than 20 minutes to Bobcaygeon.The ideal location for TURN KEY recreational use as a cottage or to live and thrive full time. Less than 90 minutes to the GTA . Act now before it is too late to take advantage of the last few remaining builder suites. Snow removal, window cleaning, landscaping and maintenance of common spaces makes this an amazing maintenance free lifestyle. (id:61423)
Sotheby's International Realty Canada
13 Trillium Drive
Otonabee-South Monaghan, Ontario
Tucked away in the peaceful waterfront community of Shady Acres Trailer Park in Keene, this charming 3-season trailer offers a perfect escape to nature with all the comforts of home. Featuring a main bedroom, a full 4-piece bathroom, and an open-concept kitchen, dining, and living area, it's designed for both relaxation and functionality. A spacious addition has been thoughtfully converted into a second bedroom, ideal for guests or extra storage. Enjoy morning coffee on the screened in deck or gather around the fire pit in the evening. Shady Acres offers fantastic amenities including a family and adult pool, office, boat launch, and scenic walking trails. Nightly park surveillance provides added safety and security. Located along the beautiful Trent-Severn Waterway, outdoor enthusiasts can take full advantage of boating, fishing, and waterfront leisure just steps away. Whether you're looking for a seasonal family retreat or a peaceful summer getaway, this trailer blends comfort, convenience, and the natural beauty of lakeside living. (id:61423)
Bowes & Cocks Limited
182 Chandler Crescent
Peterborough North (North), Ontario
YOU HAVE THE OPTION TO BUY THIS HOME FULLY FURNISHED. The true move-in ready home. This brick bungaloft is located in the highly desirable Jackson Creek Meadows community and offers 3+2 bedrooms with a full bathroom on each level, giving your family the space to spread out and come together. Over 3500 square feet across all levels (see floor plan). Inside, you'll find hardwood floors, an open concept layout, and cozy gas fireplaces in both the main family room and the lower level rec room. The kitchen offers plenty of storage and includes a pantry. The fully finished basement also features two bedrooms, a full washroom, tons of storage, and a convenient walk-up to the garage. Upstairs, the loft is your own private retreat with a spacious primary bedroom, a bright ensuite, a large walk-in closet, and a sitting area that works perfectly as a home office. The loft space overlooks the main floor, adding openness and light to the heart of the home. This home is filled with natural light, decorated in neutral tones, and has been meticulously maintained from top to bottom. The backyard is fully fenced and ready for kids, pets, or quiet evenings, complete with a nice deck and a hot tub for relaxing or entertaining. And if you love the outdoors, you're just minutes away from scenic trails. You're also close to schools, shopping, the hospital, and just a short drive to the highway. (id:61423)
Exit Realty Liftlock
120 Sugarbush Crescent
Trent Lakes, Ontario
Well maintained home nestled on 1.5 acre treed lot a short walk to a public access on Pigeon Lake for great swimming. You won't be disappointed by this classic rustic log home featuring 3 bedrooms, 2.5 baths, stunning vaulted ceilings, open concept with a cozy wood stove which is WETT certified. The 4-season sunroom with propane stove overlooks a private treed yard. The updated kitchen with alderwood cabinets and soapstone counters blends perfectly with the open concept living area. The main level bedroom is located across from a newly renovated bathroom. The second floor has a large primary suite with a 5 pc ensuite bathroom plus an office area open to the floor below. The lower level is fully finished with a large family room and plenty of storage. Screened in porch, large deck, perennial gardens and an oversized double car garage with carport. Situated on a township road, and a school bus route, close to the town of Buckhorn. (id:61423)
Royal LePage Frank Real Estate
6601 Jamieson Road
Port Hope, Ontario
OPEN HOUSE SAT& SUN 2-4***Discover country living at its finest with this breathtaking 150 acre farmhouse nestled on expansive grounds in a beautiful, tranquil community, boasting a seamless blend of rustic charm and modern interior comforts. Enjoy this beautifully designed open-concept layout where you will first set your eyes on the main floor office that is ideal for anyone working remotely or for the academic in your family. This followed by the rustic and charming dining room, stunning kitchen, and inviting living room are perfect for entertaining and family gatherings. The kitchen features a tremendously sized quartz countertop island, a 5-burner range, and elegant cabinetry with plenty of storage for the cook in the family. Convenience meets functionality with a main floor three-piece bathroom, laundry room, and a mudroom providing easy access and generous storage solutions. Upstairs, find four generously sized bedrooms accessed via two separate staircases, ensuring privacy and space for everyone. The primary bedroom features a walk-in closet and a distinguished ensuite bathroom, offering a luxurious retreat within the home. This exclusive home offers extravagant living areas and serene outdoor spaces. As you walk through the front doors of this lovely home, you are immediately taken with the stunning , free-flowing layout and the high-level craftsmanship evident in the stone, tile, and woodwork throughout. Truly a unique design waiting to be yours! Enjoy spending leisurely days on the spacious wrap-around composite deck, lounging in your Adirondack chairs while taking in the picturesque scenery of rolling hills. Enjoy nights around the firepit with family under the stars, roasting marshmallows and creating lasting memories. Absolutely magical! (id:61423)
RE/MAX Jazz Inc.
1859 County Road 46 Road
Kawartha Lakes (Eldon), Ontario
Attention Nature Lovers and Outdoor Enthusiasts! Your rare chance to own a stunning, open-concept bungalow nestled on aprivate and picturesque 107-acre lot! With 3 bedrooms and 3 bathrooms, this immaculate home oers approximately 2,200 sq. ft. of livingspace. The property features about 20 acres of workable land, with the remaining area covered in mixed bush, perfect for a variety of outdooractivities. A standout highlight is the impressive 30x40 ft insulated shop with a steel roof, ideal for storing all your toys. There are also twolarge fenced paddocks with a run-in shed, perfect for horses.With the property zoned for Cannabis Production and Processing Facilities(subject to General Provisions B/L2021-057), the possibilities are endless. Whether you're looking to grow crops, start a hobby farm, enjoyhunting, or simply revel in the abundance of wildlife, ride snow mobile in winter, this property has it all. The huge unfinished basement oersenormous potential, waiting for your personal touch.Dont miss out on this extraordinary opportunity! (id:61423)
First Class Realty Inc.
398 Concession 11 E
Trent Hills, Ontario
This is the 99 acre farm you have been dreaming of!!! 90 minutes from the GTA and you are immediately surrounded by the peace and serenity of this fantastic property. Drive up the long driveway, park by the grand willow tree and head up to the porch of this charming 1890 double brick farmhouse. The foyer leads to a 3 piece bath, laundry room and a large mudroom. Bright eat in kitchen has extra large island and space to satisfy every foodies dreams. The dining room opens to spacious multi level deck and amazing views of the surrounding countryside. Get cozy in the living room or perhaps head to the den for some privacy or to read a book. Upstairs has 4 large bedrooms with amazing views and a 4 piece bathroom with brand new tub insert. Beside the house there are 2 log cabins (150 & 200 years old)that were built by the original homesteaders. They would make an excellent farm shop or perhaps an art studio. Barn is in great shape and has a full basement for storage as well as 5 stalls, tack room with saddle rack, electricity and hot water line. Enjoy the walking trails in the woods or in just a few minutes you can access the Trans Canada Trail. 60% of the total property never sprayed and 33 of 60 workable acres are rented out to a local farmer for $1400/year, leaving the rest untouched.10 minutes to Campbellford/Hastings, 30 to 401. With its hospital, schools, churches, shopping and a provincial park right in town, Trent Hills boasts so many amenities. Many events like Incredible Edibles, Doctors Cook Off, Chrome on the Canal, Gospelfest, Porchella, ETC. Campbellford is the home of Westben which brings world renowned musicians and artists. Don't wait! Book a showing to see this amazing property today! Property and buildings being sold as is, where is. Buggies in barn will be removed before closing. Propane tank $135.60/ year. Propane approx. $3000/year. New fibreglass shingles Sept.2024 with 10 year warranty (id:61423)
Century 21 United Realty Inc.
648 Jennison Road
Marmora And Lake (Lake Ward), Ontario
Welcome to your dream retreat on beautiful Dickey Lake just 2.5 hours from the GTA. This updated, turnkey waterfront home offers 1,853 sq. ft. of well-designed living space with four spacious bedrooms and two modern bathrooms, ideal for families, entertaining, or simply unwinding year-round.Stylish and low-maintenance, the home features durable Gentek aluminum siding, a metal roof, and energy-efficient North Star windows. Inside, every detail has been thoughtfully modernized for comfort and functionality.Take in stunning lake views from the expansive deck perfect for your morning coffee or relaxing at sunset. Down below, soak in the hot tub surrounded by lush landscaping, interlocking stone patios, and a pristine armour stone shoreline. The sandy, shallow entry to the lake is ideal for swimming, kayaking, and family fun.The walkout basement is made for entertaining, with soaring 9-ft ceilings, a brand-new fireplace, a spacious rec room, wet bar, pool table, and direct access to the hot tub and patio. A fourth bedroom and second bathroom complete the lower level for ultimate convenience.Enjoy multiple outdoor lounging spaces, an enclosed upper deck for year-round use, and the peace of a private waterfront setting. Whether you're seeking a vacation home, full-time residence, or an income-generating short-term rental, this property checks every box.Bonus: Sale includes all furniture and a full media marketing package. Just move in and enjoy! Motivated sellers! (id:61423)
Keller Williams Innovation Realty
