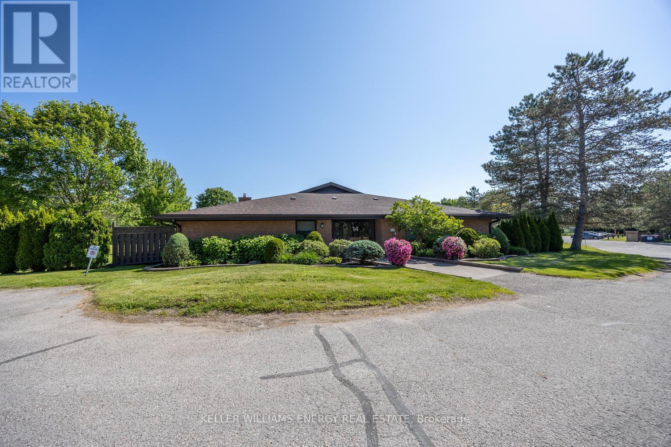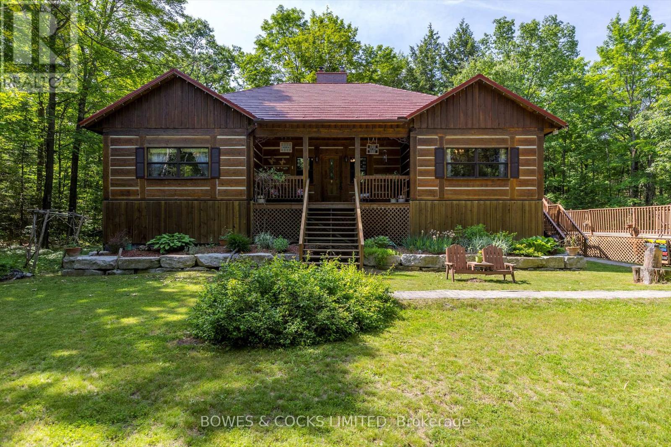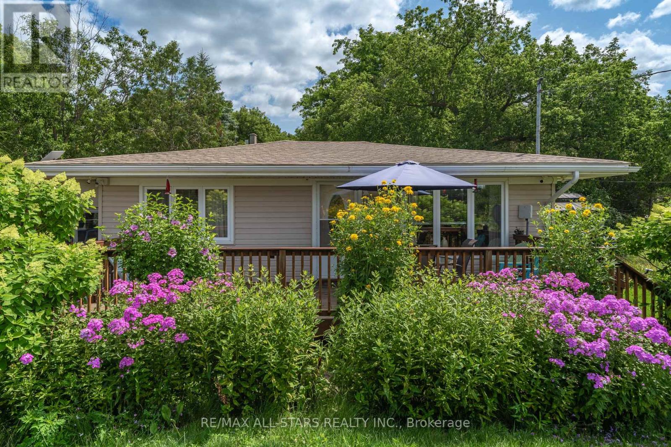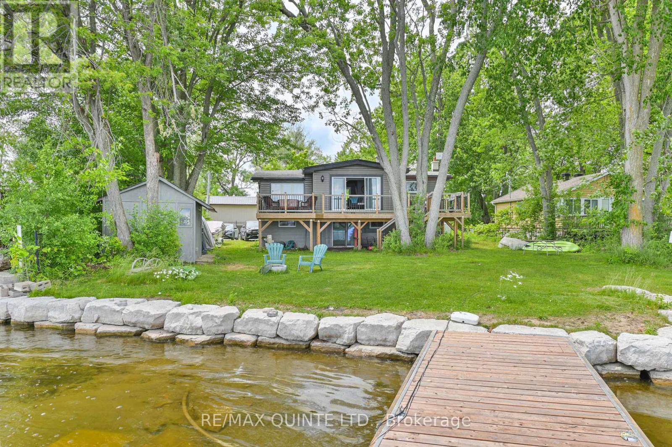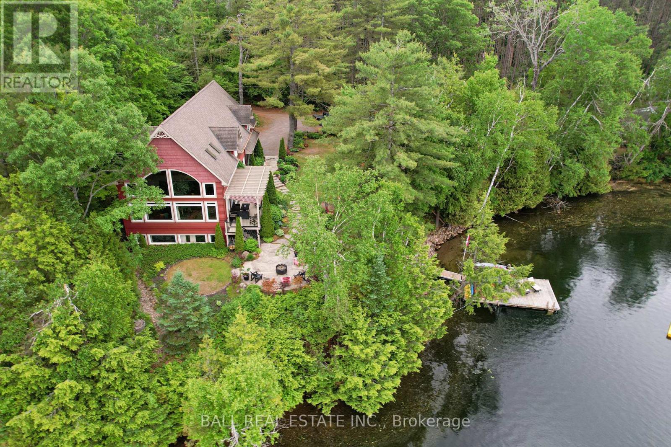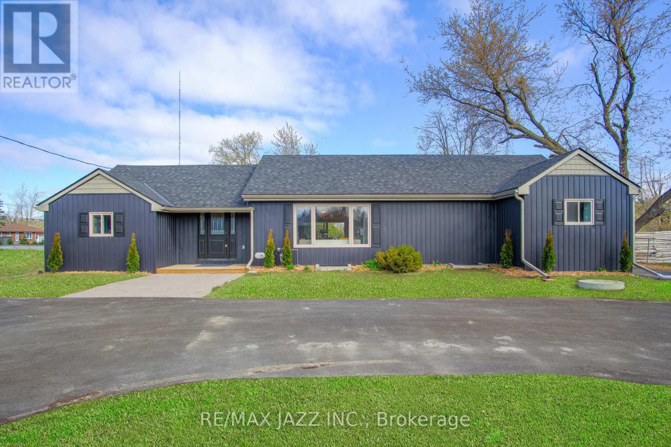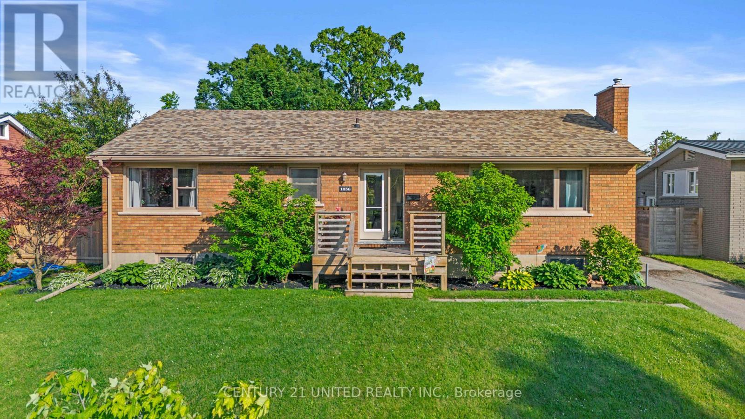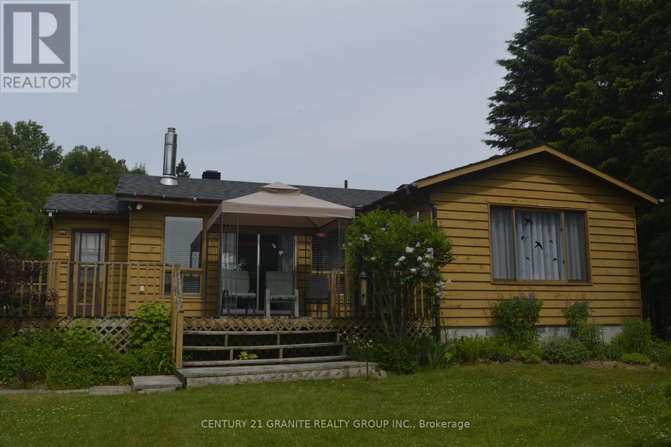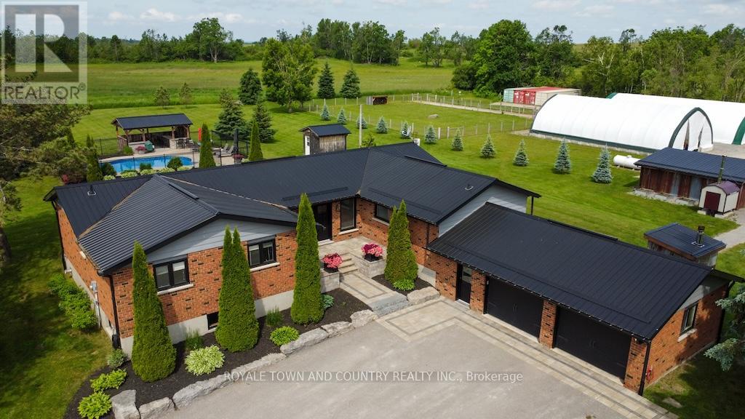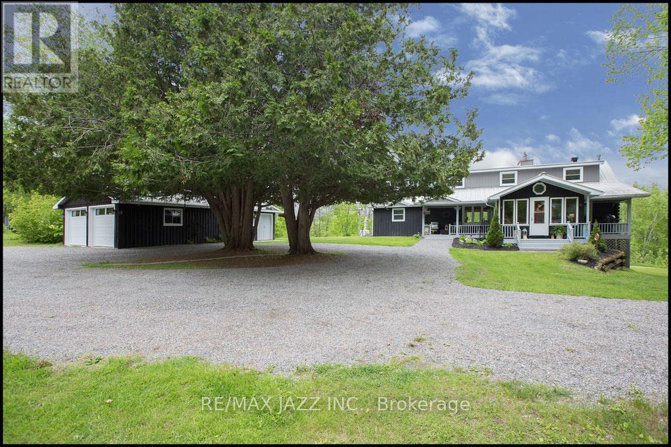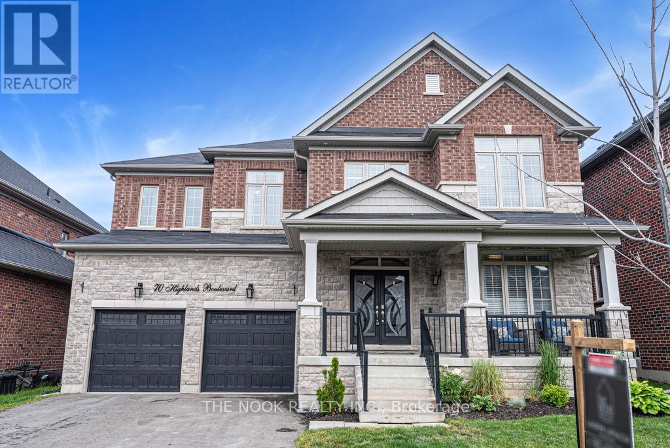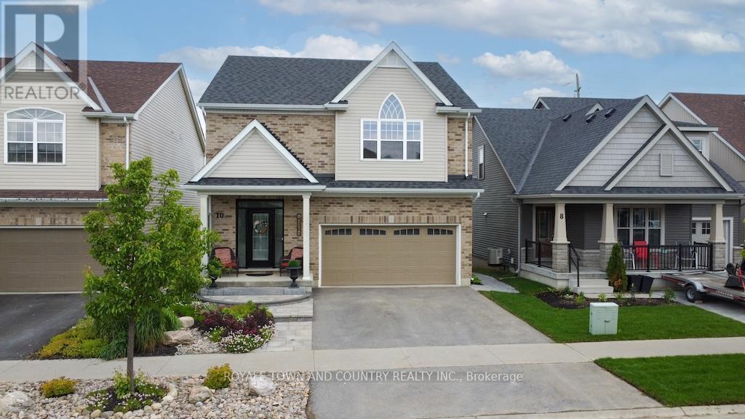3 - 14 Paddock Wood
Peterborough East (North), Ontario
Welcome to this lovely 1698 square foot condo nestled in a highly desirable community, offering the perfect blend of nature, comfort, and convenience. Overlooking expansive, corporation-maintained green space and located just steps away from scenic Rotary walking trail, the Otonabee River, and the prestigious Peterborough Golf & Country Club, this condo provides a truly exceptional lifestyle. This spacious 2 Bed, 2 Bath plus Den residence features an inviting open-concept Living and Dining area with a walkout to a private Patio, perfect for enjoying your morning coffee or relaxing with a book while surrounded by tranquil gardens.The generously sized Primary Bedroom is a true retreat, complete with a four-piece Ensuite, walk-in Closet and a cozy Sunroom-Reading nook that overlooks the beautifully landscaped grounds. A versatile Den offers space for a Home Office, Guest room, or Creative Studio. Enjoy the convenience of a walk-in Pantry off the Kitchen that includes an in-suite Washer and Dryer. A large Bonus room ideal for added storage or hobby space completes the floor plan. Whether you're downsizing or simply seeking a peaceful, well-designed home close to nature and city amenities, this condo offers a rare opportunity to enjoy it all. (id:61423)
Keller Williams Energy Real Estate
575 Golf Course Road
Douro-Dummer, Ontario
WELCOME TO YOUR DREAM HOME! This stunning custom log home is nestled on nearly 6 acres of serene woodland, just steps from McCracken's Landing Marina and the shimmering shores of Stoney Lake. Designed for nature lovers and those seeking a peaceful, country lifestyle, this breathtaking raised bungalow offers over 4,000 sq. ft. of beautifully finished living space. From the moment you arrive, the charm is undeniable. A large front porch welcomes you into a grand entryway, setting the tone for what lies within. The heart of the home is a warm & inviting living room featuring a spectacular floor to ceiling stone, wood-burning f/p, gleaming hardwood floors, & a large picture window framing tranquil forest views where deer sightings are common. Overlooking this space is a generous loft, perfect as a home office, artists studio, or reading nook. The spacious, sunlit eat-in kitchen is ideal for family gatherings, complemented by a formal dining room for special occasions. With five large bedrooms, this home has room for everyone. Primary suite offers a walk-in closet & a private 3-piece ensuite. 3 pc. main bath, m/f laundry. Separate mudroom with access to the BBQ on the back deck. Downstairs, the walkout lower level provides even more living space with a cozy family rm boasting a second wood-burning fireplace, games area, bar, additional large bedrooms, a 3-pcbath, ample storage & a screened in hot tub room. Step outside to experience true country living: a detached double garage, AG pool with wrap-around deck & backyard sauna. A charming outbuilding makes a perfect planting shed, playhouse, hobby space or use for extra storage. The beautifully landscaped grounds are a bird watchers paradise, with trails and wildlife all around. Metal roof! Propane furnace. This one-owner home offers more than comfort it offers a lifestyle. Don't miss this rare opportunity to live in harmony with nature, minutes from the lake. This is a pre-inspected home! You deserve to live here! (id:61423)
Bowes & Cocks Limited
911 County Rd. 38
Trent Hills (Campbellford), Ontario
Countryside Retreat! This 2-bedroom, 1-bath cottage nestled in a tranquil neighbourhood in Harcourt offers the perfect escape from everyday life. Spanning approximately 1,058 sq ft., the open-concept layout creates a warm and inviting atmosphere, ideal for both relaxing and entertaining. Enjoy the serenity of nature from the sunroom, unwind on the deck, or gather around the firepit for intimate moments. Located close to Campbellford, you'll have easy access to local amenities, renowned fishing spots, and outdoor adventures. Explore the nearby suspension bridge, visit the vibrant farmers' markets, or indulge in local wines at nearby wineries. Start envisioning your ideal lifestyle today-schedule a visit and discover the countless possibilities this charming home has to offer. (id:61423)
RE/MAX All-Stars Realty Inc.
110 Hickory Bay Road
Trent Hills (Campbellford), Ontario
Imagine waking up to the sounds of nature and enjoying a coffee on your deck, where you can soak in stunning views of your peaceful waterfront. Picture your afternoon spent on your very own dock, whether you're casting a line, splashing around in the water, or just kicking back and enjoying the sunny vibes. End the day around a cozy campfire at the water's edge. Doesn't that sound like the perfect lifestyle you've always dreamed of? Nestled on a quiet dead-end road, this charming four-bedroom, two-bath cottage on the Trent River is just a quick 10-minute drive from Campbellford and can be enjoyed year-round and offers just that lifestyle. With plenty of recent upgrades, like new windows, kitchen, and updated bathrooms, this home is ready for you to enjoy. The woodstove in the great room is perfect for warming up on those chilly nights, and the walkout basement makes it super easy to access the lovely backyard. With 3 bedrooms up and a cozy great room and a family room and 4th bedroom in the lower level there is plenty of room for friends and family, plus, with an upgraded well, beautiful stonework, a handy 14x10 shed, and a cozy 12x10 heated workshop, you'll have plenty of space for storage and projects. With over 120 feet of waterfrontage, this spacious, mature lot offers you both privacy and a warm welcome. It's the perfect spot to create lasting memories! (id:61423)
RE/MAX Quinte Ltd.
32 Shadowood Lane
North Kawartha, Ontario
Stunning Chandos Lakehouse! ~200ft of private waterfront, wade-in the sand beach, jump off the dock and watch the sunset across Chandos Lake. This custom lakehouse is tucked in the trees overlooking the lake, quality built in 2008 on this spacious private landscaped lot. Extend the lakeviews inside through the expansive vaulted windows in the open concept living space with floor to ceiling stone fireplace and gleaming granite kitchen. Approximately 4000sqft of finished living with full walk-up basement, offering 4 bedrooms and 3 full bathrooms, including beautiful loft bedroom overlooking soaring lakeview windows with 4pc ensuite and walk-in closet. Plus private guest suite above attached double garage and private bunkie with covered front porch overlooking level waterfront lot. Walkout to lakeside deck and screened-in porch to watch the sunset over this peaceful, private setting or relax under the stars from the beautiful landscaped firepit. Located moments from marina conveniences with gas and shopping at Gilmore Bay Marina, walk down the road for great food & drinks at Wally's Pub & Patio and just over 10 mins to amenities of Apsley. Designed for year-round enjoyment, swim, fish and boat in the summer and snowmobile, skate and hike in the winter- this is custom Chandos Lake living at its finest (id:61423)
Ball Real Estate Inc.
4 County Rd 4
Douro-Dummer, Ontario
Fully Renovated Ranch Bungalow Just Minutes from Hwy 115! This stylish 4-bedroom, 3-bathroom bungalow has been beautifully updated from top to bottom and sits on a spacious lot with a backyard built for entertaining. The main floor features three bedrooms, including a dreamy primary suite with walk-in closet, double-sink ensuite with heated floors even in the shower! Enjoy walkouts from both the dining room and the main floor den to a covered patio, above-ground pool, and private backyard with a firepit conversation area. The bright, open kitchen includes a rich cherry wood island, while new windows throughout bring in tons of natural light. The finished basement offers a large rec room, fourth bedroom, and full bath perfect for guests or extra living space. Add in a 2-car tandem garage, new furnace, and 2-year-old A/C, and you've got a move-in-ready home with comfort and style. This one truly has it all don't miss your chance! (id:61423)
RE/MAX Jazz Inc.
1056 Glebemount Crescent
Peterborough North (Central), Ontario
Cannonball into Summer! This well-kept raised bungalow in Peterborough's sought-after North End is serving style, space, and serious backyard goals. Featuring an updated kitchen with modern finishes, 3+1 bedrooms, and a fully finished basement there's room for the whole family (and then some). Step out back to your private, fenced yard complete with an in-ground pool that's ready for cannonballs, cocktails, or quiet evenings under the stars. Whether you're upsizing, downsizing, or rightsizing--this one fits just right. Close to great schools, parks, and amenities. (id:61423)
Century 21 United Realty Inc.
3338 South Baptiste Lake Road
Highlands East, Ontario
Charming Lakeview Bungalow with Deeded Access to Jordan Lake! Welcome to your perfect retreat-this cozy 2-bedroom, 1 bathroom lakeview bungalow offers the best of peaceful country living with all the comforts of home. Nestled on a generously sized, beautifully landscaped lot, this inviting property features a warm and welcoming interior, ideal for year-round living or a relaxing weekend escape. Step inside to find a bright and open layout, with a spacious family room that captures breathtaking views of Jordan Lake. The oversized deck is perfect for morning coffee or evening sunsets, providing a serene setting to unwind or entertain. A dedicated TV room offers flexibility and could easily serve as a third bedroom or home office. Enjoy waterfront living without the waterfront taxes-this home includes deeded lake access, giving you all the benefits of lakeside recreation just steps from your door. The property also features multiple outbuildings including a drive shed and garden shed, offering plenty of space for hobbies, tools, or storage. Located just minutes from town and all the essential amenities, yet tucked away in a quiet, private setting, this property is perfect for outdoor enthusiasts. With easy access to nearby ATV and snowmobile trails, every season offers new opportunities for adventure. Whether you're looking for a full time residence, seasonal getaway, or investment opportunity, this unique bungalow checks all the boxes. Don't miss your chance to enjoy lake life with space, privacy, and convenience. Book your private showing today! (id:61423)
Century 21 Granite Realty Group Inc.
92 Hickson Road
Kawartha Lakes (Manvers), Ontario
Scenic 100-Acre Farm Oasis! The Perfect Blend of Country Luxury and Functionality. Welcome to your dream property a breathtaking 100-acre farm offering the perfect balance of privacy, productivity, and upscale country living. With 80 acres of workable land, scenic ponds, two Coverall barns, detached garage and a utility shed, this property is ideal for farming, hobby livestock, or simply enjoying wide open space. Aquaint separate building for a home studio, cabin, or your private office with a separate entrance. At the heart of the property sits a beautifully updated all-brick bungalow, featuring a durable steel roof and thoughtfully designed interiors. The custom chefs kitchen is the heart of the home, perfect for entertaining and everyday enjoyment. The primary bedroom is a true retreat, with a walk-in closet, ensuite, and walk-out access to one of two inviting decks. The finished basement offers even more living space for family and guests and offers a wine cellar & cold room. Step outside to your private backyard resort: a stunning custom inground pool with waterfall feature, gazebo, bar area, professional landscaping. A custom sauna, and a cozy firepit space all set against a peaceful rural backdrop. Whether you're hosting or unwinding, this outdoor oasis has it all. Enjoy morning coffee on the front porch, peaceful walks around the property, or simply take in the tranquil views from every angle. This luxury home also features a full Generac system and an outdoor wood furnace. Tucked away for privacy yet located in a fantastic commute area, this is a rare opportunity to own a turnkey rural retreat with all the extras. (id:61423)
Royale Town And Country Realty Inc.
1452 South Baptiste Lake Road
Bancroft, Ontario
One of a kind three bedroom custom loft bungalow with walkout basement featuring classic stone work, pine beams combined with the latest in designer finishes all in this stunning open concept home. Multiple decks, 2 Sunrooms and a walk out basement with exposed stone walls, beautiful gardens,2 double car garages and a large heated workshop all on a country sized 1.61 acre lot with exceptional views overlooking Baptiste lake. Enjoy the Stunning sunsets from the back deck. Less than 15 minutes to Bancroft for shops and restaurants. New Garage Doors are on Order, 200 Amp Service in Work Shop,100 Amp in House all breakers. New Wood stove 2022,Forced Air Propane Furnace 2013, Generac Back up Generator Serviced yearly since new, Steel roof turn key home. Make this private retreat your new home. (id:61423)
RE/MAX Jazz Inc.
70 Highlands Boulevard
Cavan Monaghan (Cavan Twp), Ontario
Step into small-town charm with all the modern conveniences at 70 Highlands Blvd, located in the beautiful and up-and-coming town of Millbrook. Ideally situated just minutes from Hwy 115, with easy access to Peterborough and Bowmanville, your commute to work or weekend getaways will be a breeze. This stunning 4-bedroom, 4-bathroom home offers nearly 3,200 square feet of above-grade living space perfect for growing families or those who love to entertain. Each bedroom has an attached bathroom, offering privacy and comfort for every member of the family. The spacious master bedroom provides a place to retreat at the end of the day. The main floor boasts thoughtful extras, including a butler's pantry, a large mudroom, and a cozy gas fireplace to keep you warm during the cooler months. Plus, for the eco-conscious buyer, the home is already wired for an electric vehicle charger, a great bonus! The basement is ready for you to put your touch on it and finish it how you would like. Enjoy your morning coffee or evening BBQs on the backyard deck with a stylish pergola, creating the perfect space to entertain or relax and unwind. Don't miss your chance to live in one of Millbrook's most desirable neighbourhoods. This home offers space, style, and modern touches in a charming small-town setting. (id:61423)
The Nook Realty Inc.
10 Silverbrook Avenue
Kawartha Lakes (Lindsay), Ontario
Welcome to this stunning brick and vinyl-sided 2-storey home, offering impressive curb appeal and a thoughtfully designed layout perfect for modern family living. Set on a beautifully landscaped lot with an in-ground sprinkler system, a partially fenced yard, and a large storage shed, this home combines functionality with style. Step inside to an open-concept main floor featuring a chefs kitchen with granite countertops, an oversized island, and seamless flow into the dining and living areas ideal for entertaining or everyday living. A walk-out to the backyard adds to the ease of indoor-outdoor enjoyment. Upstairs, you'll find four spacious and beautifully appointed bedrooms, including a luxurious primary suite with a walk-in closet and a private ensuite bath. Convenience continues with a dedicated upper-level laundry room. The attached double car garage provides ample parking and storage, and the unfinished basement is ready for your personal touch whether you envision a rec room, home gym, or extra living space. This home is a perfect blend of comfort, quality, and potential. Conveniently located in an upscale neighboroughood with the added bonus of the walking trail and neighborhood park minutes away. Don't miss your chance to make it yours! (id:61423)
Royale Town And Country Realty Inc.
