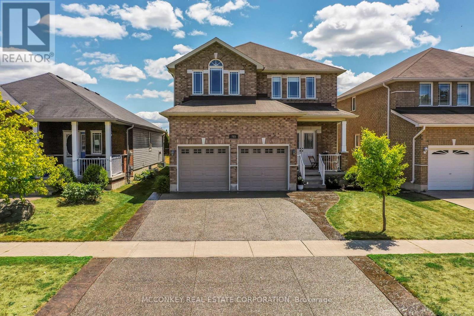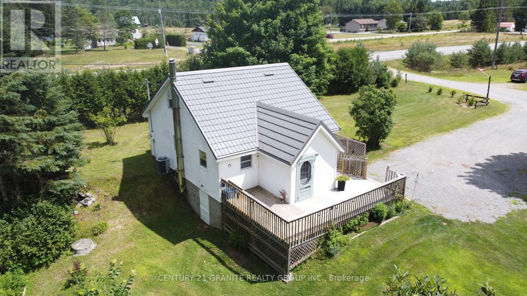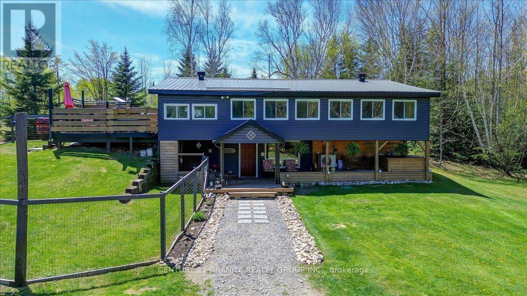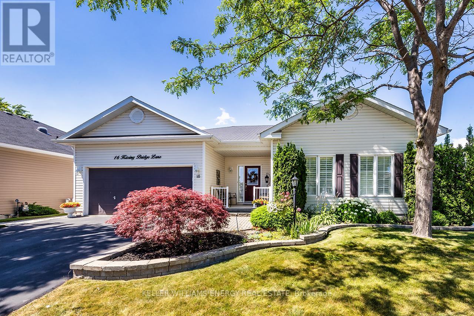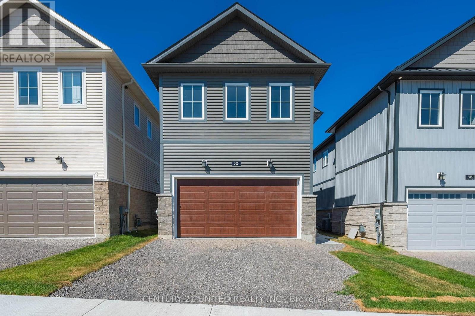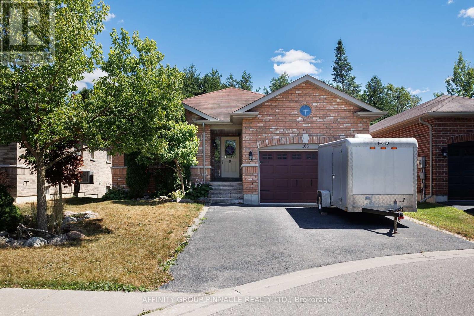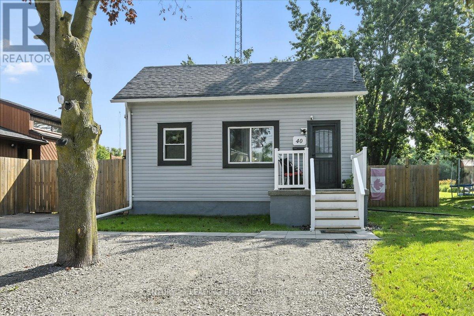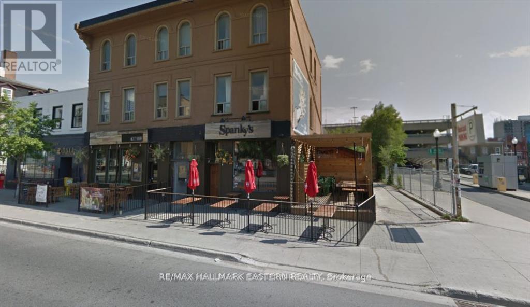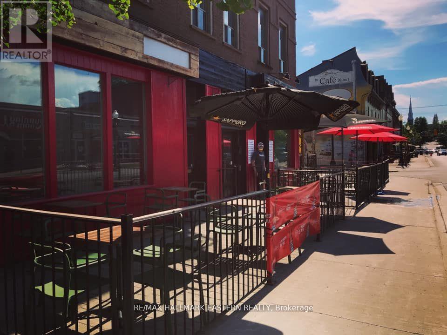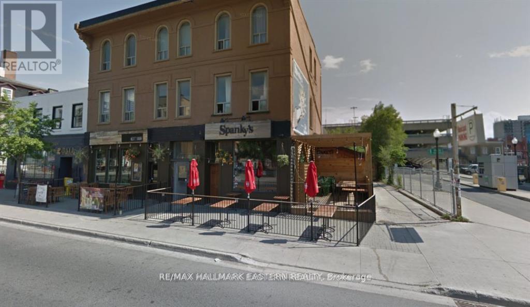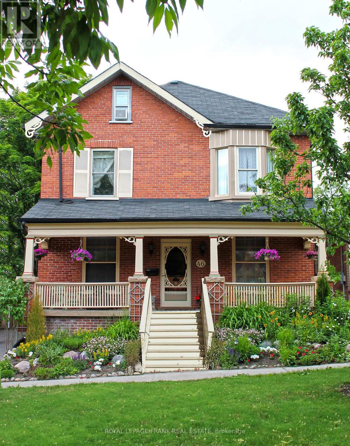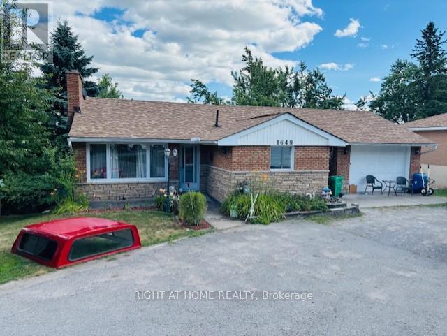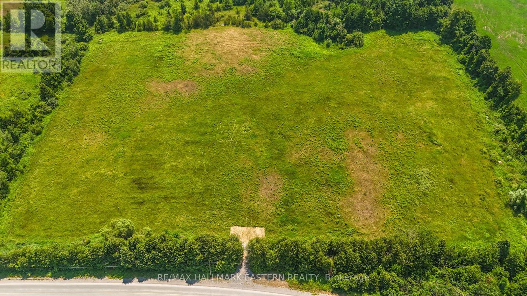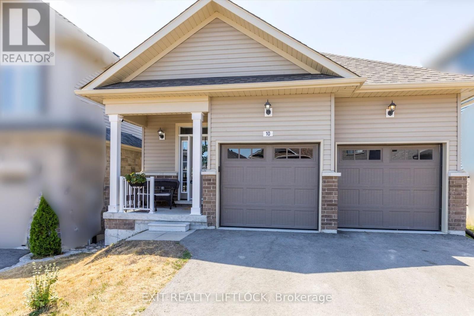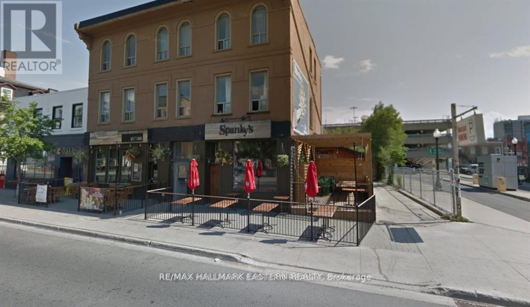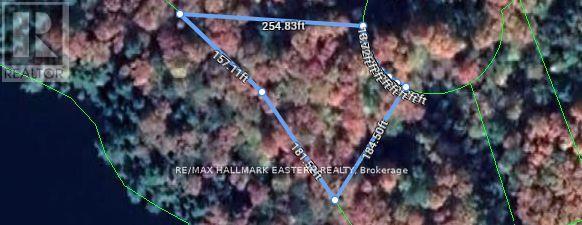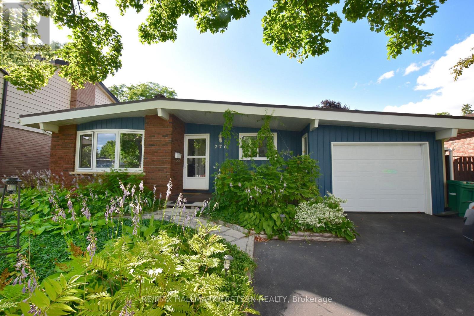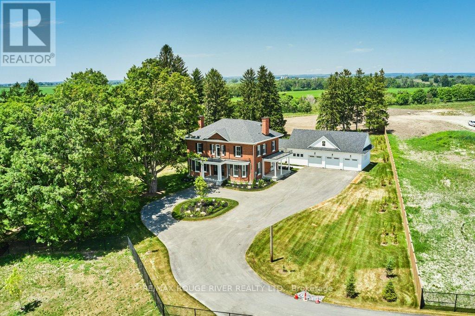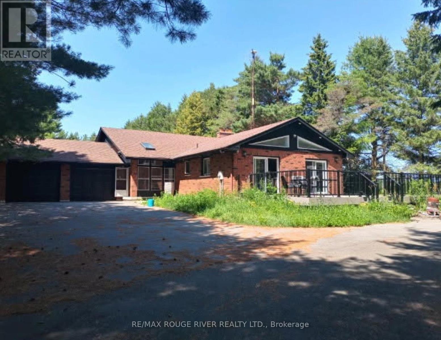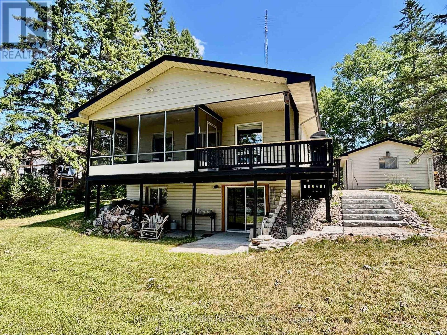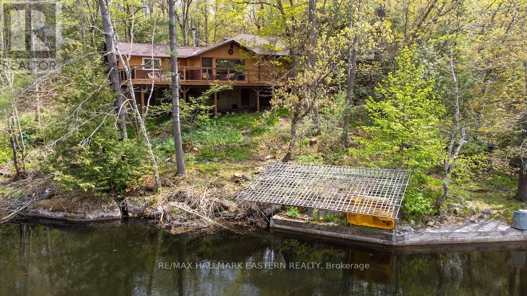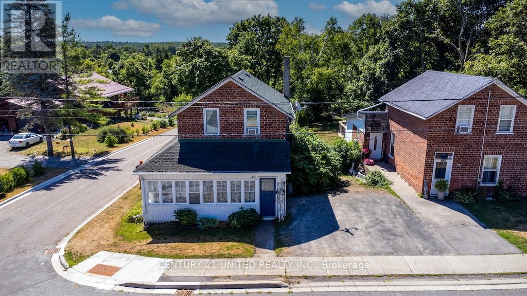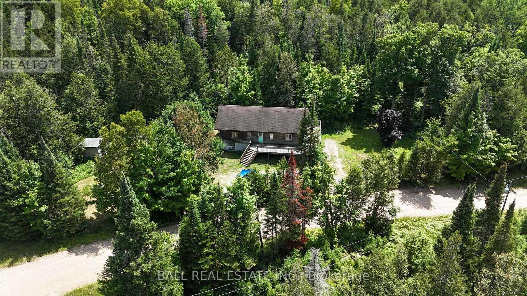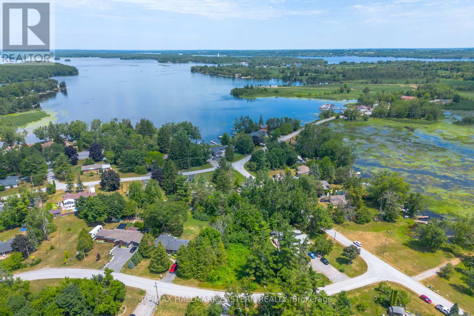753 Hargrove Trail
Peterborough East (South), Ontario
Welcome to this spacious 2-storey, 2,700 sq. ft. family home in sought-after East City, just steps from Beavermead Park with its soccer fields, camping, and swimming. Built only 14 years ago, this 4-bedroom, 5-bathroom home features a thoughtful layout, including two bedrooms with private en-suites and two additional bedrooms sharing a convenient Jack-and-Jill bathroom. The Main floor features 9 foot ceilings, enhancing the sense of space and light. The elegant spiral staircase sets the tone for the home's style and charm. Enjoy nearby Rotary Trails for walking and biking, and the property's unique setting backing onto Monsignor O'Donoghue school yard; a peaceful, open backdrop with no immediate rear neighbors. With plenty of space, a family-friendly location, and recreational amenities close by, this home is ideal for creating lasting memories. (id:61423)
Mcconkey Real Estate Corporation
30281 B Hwy 62 N
Hastings Highlands (Monteagle Ward), Ontario
Discover your perfect retreat! Whether you're seeking a charming starter home, a peaceful retirement haven, or simply looking to downsize with flair, this delightful 2-bedroom, 1-bathroom bungalow offers everything you need. Enjoy the convenience of a main-floor bedroom and laundry, making everyday living a breeze. The oversized single-car garage, currently used for storage, presents an exciting opportunity to create your dream "man-cave" or "she-shed". Step outside to a beautifully manicured, level lot, complete with the soothing sounds of a babbling brook on the north side of the property. Nestled just 10 minutes north of Bancroft, you'll have easy access to all essential amenities, including groceries, medical, and dental services. For the outdoor enthusiast, ATV/snowmobile trails, pristine lakes, and public access to Crown land are all moments away. Recent upgrades ensure peace of mind, with a new fence in 2025, UV water treatment in 2022, a new roof in 2019 and more. (id:61423)
Century 21 Granite Realty Group Inc.
1522 Highway 127
Hastings Highlands (Mcclure Ward), Ontario
Welcome to this warm and inviting open-concept three-bedroom home, perfectly situated to offer stunning views of the river and abundant wildlife. With over 2000 square feet of living space, this beautiful home is nestled on over 10 acres of private land along a year-round municipal road, this property is a true outdoor enthusiast's paradise. Enjoy direct riverfront access ideal for canoeing and kayaking, explore nearby trails and lakes, or indulge in hunting and fishing adventures right from your doorstep. Inside, the spacious recreation room features a bar and pool table, creating a perfect space for entertaining and relaxation. Step out onto the covered deck to unwind in the hot tub or take a refreshing dip in the above-ground pool with its own sheltered deck. For pet owners, a fenced dog run provides a safe and secure area for your furry friends. The impressive 30 by 40-foot detached garage offers ample room for outdoor toys and vehicles. This home has been thoughtfully updated with a new kitchen, ceilings, and flooring throughout, along with modern comforts including a heat pump and air conditioning installed in 2022, a steel roof from 2021, a new 200 amp electrical panel with a generator hookup, new windows, and a hot water tank replaced in 2023. Experience the perfect blend of comfort, convenience, and natural beauty in this exceptional riverfront retreat. (id:61423)
Century 21 Granite Realty Group Inc.
16 Kissingbridge Lane
Clarington (Newcastle), Ontario
Welcome to carefree living by the shores of Lake ontario! Nestled in a beautifully maintained secured community, this move-in ready home is one of the largest bungalows in W/C. It offers the perfect blend of comfort, elegance & easy living.Step inside to a beautiful, large open foyer that sets the tone for the spacious & thoughtfully designed layout. Enjoy the o/c living, dining & kitchen areas featuring h/w flooring, California shutters t/o home add timeless charm & privacy. A private w/o from the living rm to a serene private backyard, ideal for morning coffee or quiet evenings. The upgraded kitchen is a chef's delight with granite countertops, s/s appliances & ample cabinetry with centre island. Just of the dining rm is a separate den with it's own w/o, ideal as a home office, reading nook or creative space. The spacious primary bedrm includes a w/i closet, a 2nd closet & a stylish 3-piece ensuite. The second bedrm is currently used as a cozy TV rm & the original double closets has been converted into a stylish bar that can easily be converted back into a double closet if desired, complete with California shutters. This home also offers four convenient entranceways, including direct access from the double car garage, two w/o'ss to the backyard & the front foyer. Enjoy the ease of main flr laundry with washer,dryer & b/i cupboards.The lower level offers a spacious & inviting Family rm with cozy carpet & electric fireplace, perfect for movie nights or relaxing with guests. An additional bedrm provides a comfortable space for extended family or overnight visitors & there is an abundance of storage t/o the home, ideal for keeping everything organized. Whether you are hosting guests or simply enjoying extra living space, the lower level adds incredible versatility to this already exceptional home. Live steps from Lake ontario in a welcoming active community where every day feels like a getaway. This home isn't just a place to live, it's a lifestyle you'll love. (id:61423)
Keller Williams Energy Real Estate
305 Mullighan Gardens
Peterborough North (North), Ontario
Wow! Incredible opportunity to own a new home with a legal ready secondary-unit! 305 Mullighan Gardens is a brand new build by Dietrich Homes that has been created with the modern living in mind. Featuring a stunning open concept kitchen, expansive windows throughout and a main floor walk-out balcony. 4 bedrooms on the second level, primary bedroom having a 5-piece ensuite, walk in closet, and a walk-out balcony. All second floor bedrooms offering either an ensuite or semi ensuite! A full, finished basement with a legal ready secondary-unit with it's own full kitchen, 1 bedroom, 1 bathroom and living space. This home has been built to industry-leading energy efficiency and construction quality standards by Ontario Home Builder of the Year, Dietrich Homes. A short walk to the Trans Canada Trail, short drive to all the amenities that Peterborough has to offer, including Peterborough's Regional Hospital. This home will impress you first with its finishing details, and then back it up with practical design that makes everyday life easier. Fully covered under the Tarion New Home Warranty. Come experience the new standard of quality by Dietrich Homes! (id:61423)
Century 21 United Realty Inc.
103 Cook Street
Kawartha Lakes (Lindsay), Ontario
Welcome to 103 Cook St! Built in 2012, this all-brick, one owner 2+2 bungalow sits on a ravine lot with forest views and shows pride of ownership from top to bottom. The main floor features a large living area with vaulted ceilings, gas fireplace with built-in bookshelves & a walk out to the backyard deck, a large primary bedroom with great natural light and a 3 pc ensuite, an additional bedroom, 4 pc bath, main floor laundry room and a large kitchen with plenty of space for entertaining. The lower level features 2 good sized bedrooms, a kitchenette and living room combo with gas fireplace and stonework and built in bookshelves, a walkout to the backyard and plenty of storage space. Located at the end of a dead end street this home offers plenty of peace and quiet and with a separate entrance to the lower level, it also offers in-law suite potential. (id:61423)
Affinity Group Pinnacle Realty Ltd.
40 St Patrick Street
Kawartha Lakes (Lindsay), Ontario
Welcome to this fabulous bright RENOVATED 1 1/2 storey detached house with over 1450 sq. ft. of living space. It is perfect fora young family or an extended family. It has an impressive 209 ft. deep fenced lot. It features 2 bedrooms on the top floor, one on the main floor and 2 in the basement. (Total 5 bedrooms). The house has potential for bedroom/student rental or "Cottage Country Living" at its best. A must see! (id:61423)
Century 21 Leading Edge Realty Inc.
199 Hunter Street
Peterborough Central (North), Ontario
Premier location in Peterborough's Cafe District. This 1,863 sq.ft. end unit also has 700 sq.ft. of patio space in addition. Great opportunity for turn key bar/restaurant/cafe in Peterborough's most sought after location, adjacent to parking garage and rear yard opportunity for special events. Rent $9097, TMI $768, Heat $303, Patio $831 = $4,999 monthly (id:61423)
RE/MAX Hallmark Eastern Realty
197 Hunter Street
Peterborough Central (North), Ontario
Premier location in Peterborough's "cafe district". This 1,267 sq.ft. end unit also has 250 sq.ft. of patio space. Great opportunity for "turn-key" bar/restaurant/cafe in Peterborough's most sought after location, adjacent to the parking garage and rear yard opportunity for special events. Rent $2,106, T.M.I. $522, Heat $247, Patio $124 = monthly total $2,999.00 (id:61423)
RE/MAX Hallmark Eastern Realty
197b Hunter Street
Peterborough Central (North), Ontario
Premier location in Peterborough's cafe district. This 3,130 sq.ft. end unit also has 950 sq.ft. of patio space. Great opportunity for "turn-key" bar/restaurant/cafe in Peterborough's most sought after location, adjacent to the parking garage and rear yard opportunity for special events. Rent $5,204, T.M.I. $1,291, Heat $509, Patio $995 = monthly total $7,999. (id:61423)
RE/MAX Hallmark Eastern Realty
46 Sophia Street
Peterborough East (Central), Ontario
Absolutely beautiful century home in desirable East City in Peterborough. Lovingly restored and updated, this 5 bedroom, 3 bath home is sure to please. Gorgeous high baseboards, trim and bannisters show the exquisite craftsmanship and charm of homes of the era, including some gorgeous restored but original period light fixtures. The covered porch stretches the entire from of the house and you enter to a grand foyer which welcomes you with open arms. Main floor laundry, a spacious living room with archway to a formal dining room, main floor powder room and a newer spectacular Hickory Lane kitchen with granite counters, tile back splash, a Butcher Block island and high end appliances. Walk out to a private deck and hot tub and nicely treed backyard. The second floor boasts 4 spacious bedrooms and a four piece bath. Primary bedroom is on the 3rd floor with a brand new 3 piece ensuite with walk in shower. The lower level offers a great family/tv room with option for another bath as well as ample storage. Sophia Street is so desired because its a 10 minute walk to downtown, less than that to the historic Liftlocks on the Trent Severn Waterway, and to Ashburnham Village offering everything you could want or need. Great schools nearby, come and enjoy Peterborough at its finest. (id:61423)
Royal LePage Frank Real Estate
1649 Whittington Drive
Peterborough West (South), Ontario
Solid bungalow with great bones in prime location with great opportunity for in-law potential and added income, ready for your personal touch! Bigger than it appears with approx 2100 sq ft of living space and features 3 main floor bedrooms-one with laundry hookups, an attached garage with laundry hookups & inside entry to a spacious foyer. The basement offers in-law potential with 2 walkouts, a large rec room, office, games room, big bedroom, bonus room/den, updated bath with walk-in shower, laundry, and storage/utility room. Large fenced yard. Recent updates within last 5yrs include shingles, furnace, central air. Nearly all windows updated except 2 at back. Located near Fleming College (ideal for student rentals), Hwy 115, public transit, and all major amenities. Municipal water available at road. Great opportunity to invest or create your dream home! (id:61423)
Right At Home Realty
Lot 5 - N/a Con 10 Old Norwood Road
Havelock-Belmont-Methuen (Havelock), Ontario
Havelock- Beautiful country side building lot. Fully cleared, flat and only 25 mins from Peterborough. 0.76 acres and ready for your dream home! Located on a paved municipal road, mins to all amenities and schools. Country feel, with everything you need only short walk away! Hydro on lot line! (id:61423)
RE/MAX Hallmark Eastern Realty
10 Veterans Road
Otonabee-South Monaghan, Ontario
This beautifully built 5-year-old bungalow offers bright, open living space with airy 9-foot ceilings throughout. The kitchen is the heart of the home, featuring a centre island, quartz countertops, and lots of cupboard space--ideal for both daily living and entertaining. The main floor includes a spacious primary bedroom with a 4-piece ensuite and walk-in closet, a 2nd bedroom and 3pc bath. The finished lower level offers even more living space with two bedrooms, large windows, another full bathroom, and those same 9-foot ceilings for a light, comfortable feel. The deck is perfect for morning coffee or summer BBQs, and the double garage with paved driveway adds to the homes convenience. Quick access to Hwy 115 for an easy commute, if required. A great family-friendly spot with a nearby playground for the kids. (id:61423)
Exit Realty Liftlock
197 Hunter Street W
Peterborough Central (North), Ontario
Excellent investment opportunity awaits with this 7-unit commercial building located in a prime, sought after location, downtown Peterborough in the caf district. Featuring 6,000 square feet, with 2 commercial spaces and 5 separate apartments. On site parking for 6 cars, and it has excellent C-6 zoning that allows for many uses. Potential gross income of $184,000. (id:61423)
RE/MAX Hallmark Eastern Realty
Lt 161 Thanet Lake
Marmora And Lake (Lake Ward), Ontario
Enjoy your summer and winters on this exceptional lot, offering some of the most breathtaking lake views in the area. This property presents a rare opportunity to build exactly what you've always envisioned. A private beach and boat launch on the lake, only land owners have access to. Don't miss your chance to make this stunning location your own! Thanet Lake is planning to be part of the lake trout stocking program. (id:61423)
RE/MAX Hallmark Eastern Realty
276 Greenlawn Avenue
Peterborough North (South), Ontario
This attractive brick bungalow is situated in a highly desirable location in the north end, just a stone's throw away from schools and amenities. Gardeners dream with beautiful gardens front and back. The interior boasts a updated eat-in kitchen, s.s. Appliances, as well as a combined dining and living room area, providing ample space. The home also features 3 good sized bedrooms and 4-piece bathroom. Finished in hardwood floors. The lower level features a very large rec room, along with an additional bedroom or office and 3 p.c. bath/laundry. Plenty of storage is available throughout the home. Outside, a spacious sunroom with beautiful view of gardens. A durable metal roof offers both longevity and peace of mind. Attached garage and a fenced backyard offer added convenience and privacy. (id:61423)
RE/MAX Hallmark Eastern Realty
145 Belmont Drive
Clarington (Newcastle), Ontario
Welcome to The Belmont House. A True Edwardian Inspired Estate Home with History Like No Other. Set on a 1.65 Acre Fenced Lot with Mature Trees and a Private Gated entry leading to your 4 Car Garage with greenspace on 3 sides and overlooks a Park. Offering over 5600 Sq Ft and a Finished Lower Level of 1500 Sq Ft. with Vintage Wine Bar.This 4+1 bedroom, 6 Bath Iconic Home has Witnessed the last 200+ years of Newcastle's History and now You can add Yours.Restored from the Foundations to The Rooftop and Re-Imagined over a 2+ year period by Manorville Homes. Featuring Modern Amenities yet maintaining Original Heritage Elements and Charm throughout.Set on a private 1.65 Acre lot.Natural Light Floods the Home with Calming Views from Every Window.The 10 Ft Ceilings on the Main Flr and 9 Ft on the 2nd Floor just add to the Feel of Grandeur. The 3rd Floor offers a 3pce Bath and 900 Sq Ft with views of the Kendal Hills. Notables are the Ultra Rare ( Restored)Original Flooring throughout First and Second Floors, Original Front Entry (Fully Restored from 1898), Original Staircase, Dumb Waiter, Original Stone and Brick Work,Ribbon Style Mortar Pointing to name a few. The Chef's Kitchen with Servery and Pantry will Inspire You.The Great Room will Host All Your Family and Friends in Grand Style.You Deserve a Home Like This "The Belmont ... Like No Other". Please View the Virtual Tour (id:61423)
RE/MAX Rouge River Realty Ltd.
8385 Cold Springs Camp Road
Port Hope, Ontario
Escape to your own private retreat with this stunning recently updated 5-bedroom home nestled on 22 acres of picturesque countryside. Perfectly blending modern comfort with rustic charm, this property offers ample space both inside and out. Whether you're looking for room to grow, to get active on the tennis court situated on the property, or simply a peaceful haven away from the hustle and bustle, this home has it all. The kitchen boasts stainless steel appliances and a $60,000 high gloss custom kitchen with a quartz island waterfall counter with plenty of storage next to the sunken in living room featuring a gorgeous stone fireplace. A fully finished basement offers additional living space, perfect for a home theater, game room, or additional family room. With its ideal balance of comfort and space, this home offers the opportunity to live the life you've always dreamed of, surrounded by nature and the peaceful rhythms of country living. Don't miss out on this rare opportunity - schedule your tour today! (id:61423)
RE/MAX Rouge River Realty Ltd.
83 Kenedon Drive
Kawartha Lakes (Omemee), Ontario
Welcome to your dream waterfront retreat! This beautifully updated year-round home offers 2+2 bedrooms, 2 full bathrooms, and 2 kitchens, perfect for multi-generational living or hosting guests. Nestled at the top of the Pigeon River and the bottom of Pigeon Lake, this property sits on a large, mature, and beautifully manicured lot adorned with majestic American maple trees, offering privacy, shade, and natural beauty in every season. Located on a municipally maintained road with natural gas service and school bus access, enjoy all the comforts of modern living in a tranquil lakeside setting. Inside, enjoy a brand-new custom kitchen on the main floor, opening into a spacious open-concept layout that blends kitchen, dining, and living areas. Step out onto the screened-in porch overlooking the water, perfect for morning coffee or evening sunsets. Recent upgrades include: New shingles, New appliances, Updated electrical and plumbing, Fully renovated bathrooms, New Generac generator for backup power. The property also features a detached garage and an additional storage shed with hydro by the water ideal for tools, equipment, or all your water toys. Whether you're seeking a year-round residence, a weekend escape, or an investment with in-law suite potential, this property delivers it all. Don't miss this rare opportunity to own a piece of waterfront paradise surrounded by natural beauty and modern comfort. Steps away from access to boat launch and community park ($25/year fee). (id:61423)
RE/MAX All-Stars Realty Inc.
3566 Rock Crossway Lane
Selwyn, Ontario
In beautiful Burleigh Falls on Stoney Lake is 3566 Rock Crossway Lane. This year-round home or cottage is 3+1 bedrooms, 2 bathrooms with a detached 2 car garage. Featuring a loft and 1 bedroom, 1 bathroom bunkie for additional living space and privacy. There is an unfinished basement with a utility room and a walkout to a large new deck overlooking the water. The home has a propane furnace, a gas fireplace and a wood stove for added ambiance and comfort. The main floor features a 4-piece bathroom, and a laundry room. Recent upgrades include a brand-new deck, brand-new roof, freshly painted and upgraded flooring. (id:61423)
RE/MAX Hallmark Eastern Realty
60 Albert Street E
Trent Hills (Hastings), Ontario
Village of Hastings, 3 bedroom, story and a half brick century home. All 3 bedrooms are on the 2nd floor, the main floor has an open concept living and dining rooms, with plenty of room to gather. Separate kitchen has room for eat-in if you wish. The wrap around enclosed porch is great place to relax out of the weather. It also has a detached garage/workshop and a covered sitting area overlooking a spacious landscaped backyard, great for entertaining. Downtown shops, restaurants and stores, the library, churches and the river are all within a couple blocks. A very affordable home and a great place to live! (id:61423)
Century 21 United Realty Inc.
3 Graf Road
Bancroft (Dungannon Ward), Ontario
Perfect investment opportunity! This spacious home offers flexible living options with a total of five bedrooms and three bathrooms, spread across two separate living spaces totaling 2800 sq ft. Upstairs, you'll find two large bedrooms and two bathrooms, including a master suite featuring a large Jacuzzi tub ideal for relaxing after a long day. The open-concept floor plan boasts high ceilings and a bright living space. Set on just over an acre of property, this home also features a fully self-contained in-law suite on the lower level. With its own separate entrance, offering three bedrooms, one full bathroom, a living area, and kitchen perfect for extended family, rental income, or multi-generational living. The property is heated efficiently with a propane furnace, supplemented by a pellet stove on each level for cozy comfort. Laundry hookups are conveniently located both upstairs and downstairs, adding to the homes practicality. While some exterior repairs are needed, this property holds fantastic potential for the right buyer whether as a large family home, a rental investment, or both. With separate living spaces and over an acre of land to enjoy, this is an ideal opportunity to build equity and create value. Don't miss your chance to turn this property into a smart investment! *Note* Lower level is rented and will be vacant upon closing. Property being sold as is. (id:61423)
Ball Real Estate Inc.
4 Killarney Road
Selwyn, Ontario
A rare opportunity to build in the well-established Emerald Isle neighbourhood on Upper Buckhorn Lake. This large 135' x 151' lot offers a level, cleared building site with mature trees at the edges for privacy. Deeded lake access and a private boat slip are included, enjoy the perks of waterfront living without the waterfront taxes. The lot is located on a quiet, year-round municipal road and offers ample space for a custom home, garage, and outdoor living areas. Whether you're planning a full-time residence or a seasonal retreat, you'll appreciate the peaceful setting and easy access to the lake. Part of the Trent-Severn Waterway, you can boat through five connected lakes without hitting a single lock. Just minutes to Ennismore and Bridgenorth, 25 minutes to Peterborough, and under 2 hour commute to the GTA. This is one of the last remaining lots in this desirable community. Don't miss your chance to secure it. (id:61423)
RE/MAX Hallmark Eastern Realty
