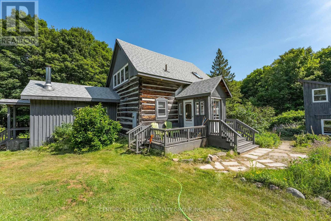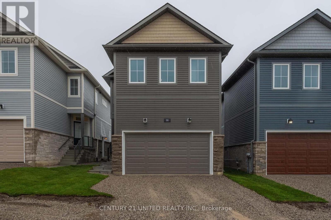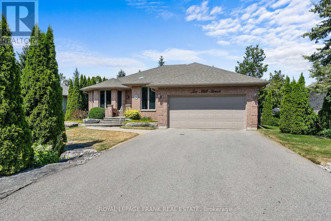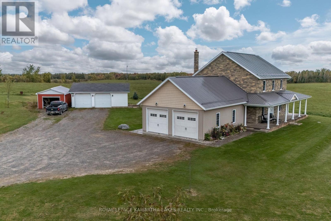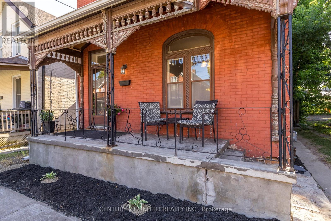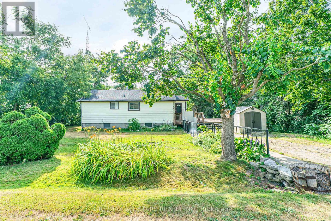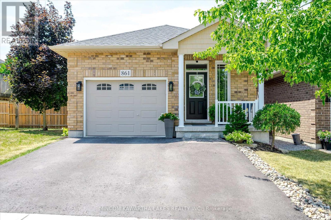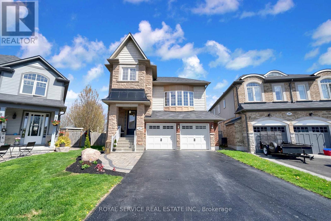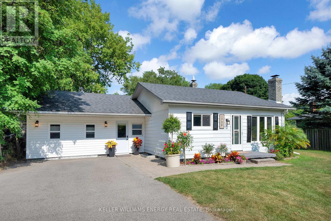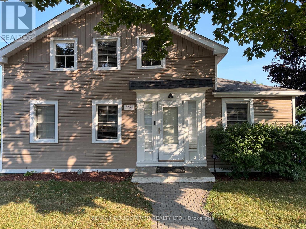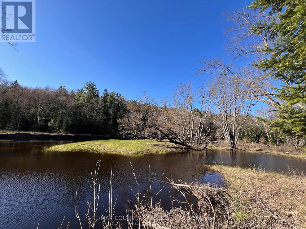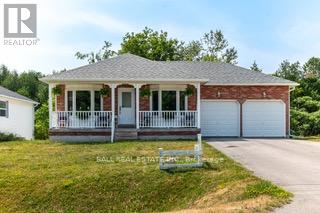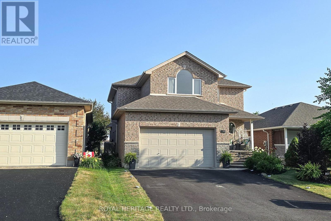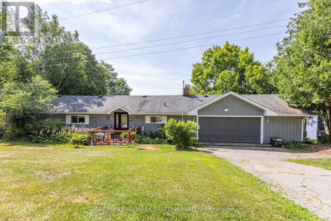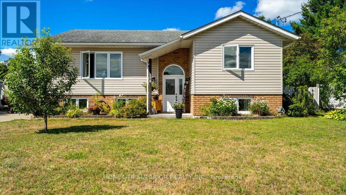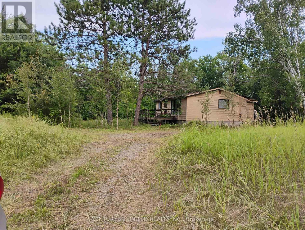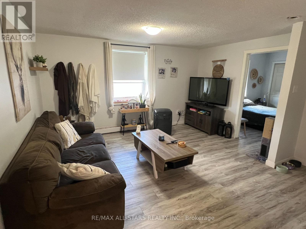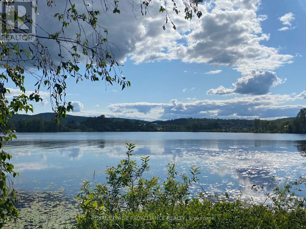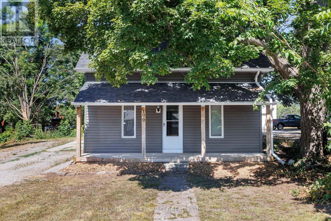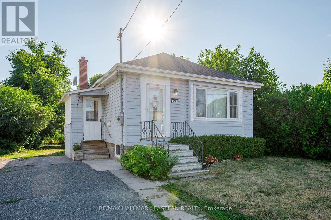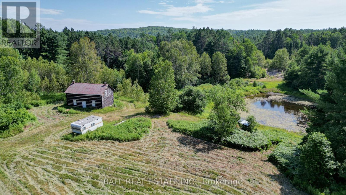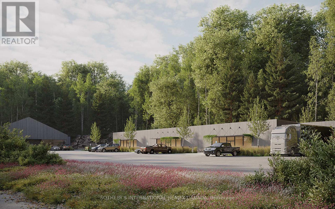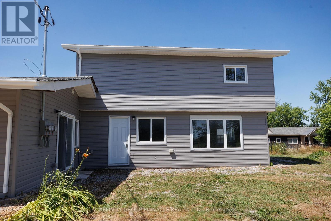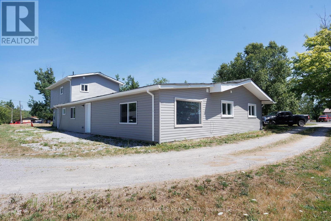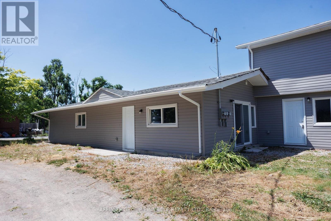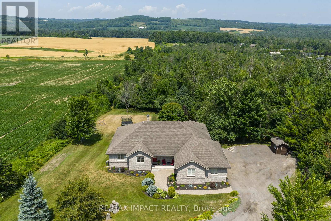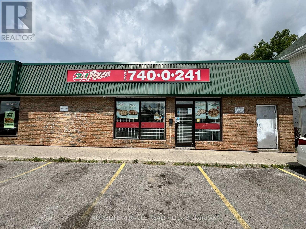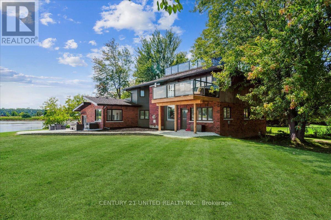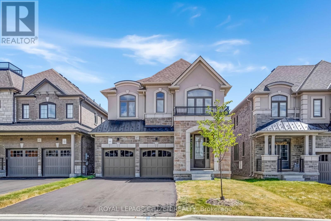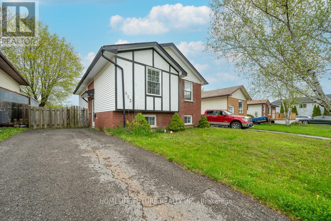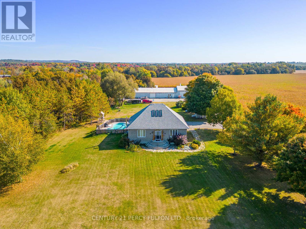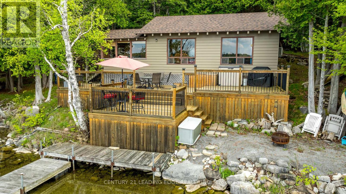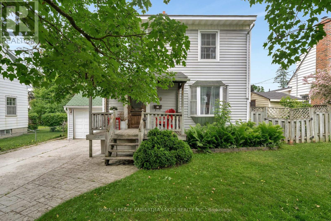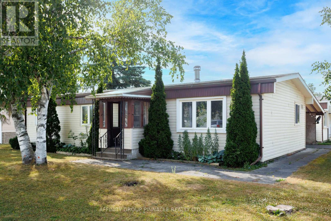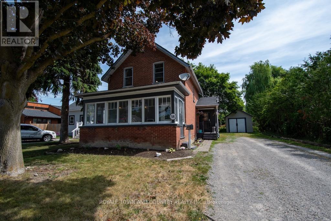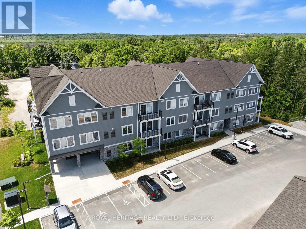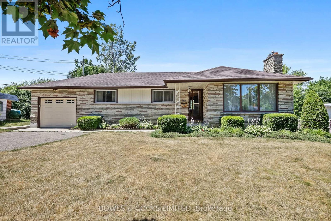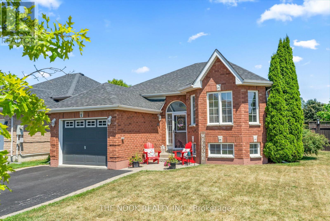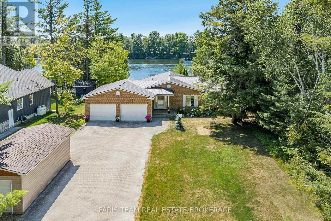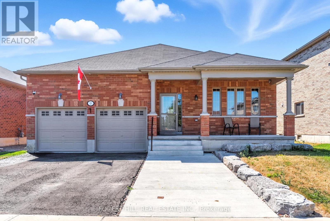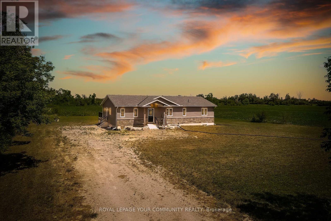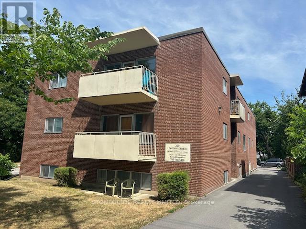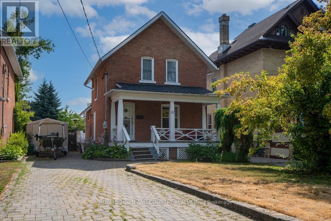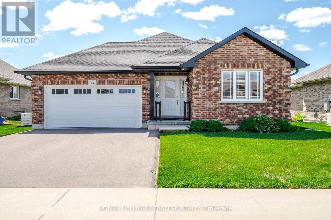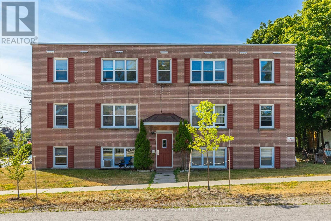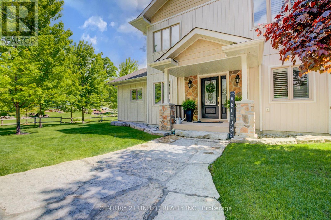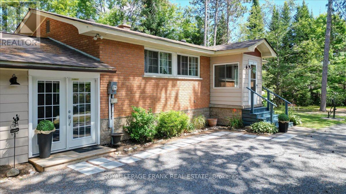291 Hillsview Road
Hastings Highlands (Monteagle Ward), Ontario
Nestled in the heart of the scenic Monteagle Hills you will find this unique 5 ACRE property which features a classic log home, originally built in the 1970s, that has been thoughtfully updated to meet todays year round living standards with all the modern comforts such as a drilled well, septic and a propane furnace. The main residence is warm and inviting, offering an open layout, a spacious back pantry ideal for processing homegrown produce, and a comfortable main floor bedroom and bathroom- perfect for guests which make an incredible rental or in-law suite. Upstairs, you'll find an oversized master suite complete with an ensuite bathroom, laundry and generous closets. In addition to the main home, the property includes a detached, heated and insulated studio/workshop-ideal for artists, remote professionals, or creative entrepreneurs with additional living space potential. This property shines outdoors with a variety of well built out buildings for storage, gardening, livestock, or hobby farming. Raised garden beds with organically enriched soil, fruit trees, herbs, berries, perennials, and nut trees have all been carefully planted to support sustainable, self-reliant lifestyle. An inground cold cellar offers the perfect place to store your harvest or wine collection year round. This property is a dream for homesteaders , organic gardeners, artisans, or anyone seeking peace, productivity, and inspiration from the land. The Board and Batten exteriors of the outbuildings blend seamlessly into the surrounding forest, enhancing the natural feel of the entire property. Located on a fully maintained municipal road with year round access, the home is just 8 mins from the charming town of Maynooth and only 25 mins to Bancroft for additional shops and services. (id:61423)
Century 21 Granite Realty Group Inc.
311 Mullighan Gardens
Peterborough North (North), Ontario
Wow! Incredible opportunity to own a new home with a legal ready secondary-unit! 311 Mullighan Gardens is a brand new build by Dietrich Homes that has been created with the modern living in mind. Featuring a stunning open concept kitchen, expansive windows throughout and a main floor walk-out balcony. 4 bedrooms on the second level, primary bedroom having a 5-piece ensuite, walk in closet, and a walk-out balcony. All second floor bedrooms offering either an ensuite or semi ensuite! A full, finished basement with a legal ready secondary-unit with it's own full kitchen, 1 bedroom, 1 bathroom and living space. This home has been built to industry-leading energy efficiency and construction quality standards by Ontario Home Builder of the Year, Dietrich Homes. A short walk to the Trans Canada Trail, short drive to all the amenities that Peterborough has to offer, including Peterborough's Regional Hospital. This home will impress you first with its finishing details, and then back it up with practical design that makes everyday life easier. Fully covered under the Tarion New Home Warranty. Come experience the new standard of quality builds by Dietrich Homes! (id:61423)
Century 21 United Realty Inc.
6 Mill Street
Kawartha Lakes (Bobcaygeon), Ontario
This custom-built bungalow offers over 3,000 sq ft of beautifully finished space, with 1+2 bedrooms and 3 full bathrooms. Step into the bright, open main floor featuring oversized windows, a skylit foyer, and stunning Brazilian walnut hardwood floors throughout the spacious living and dining areas. The heart of the home is the entertainers kitchen complete with quartz countertops, a large center island with seating, wall-to-wall pantry, under-cabinet lighting, pot lights, stylish backsplash, and two walk-outs. One leads to the back deck, and the other opens to a charming 3-season screened-in porch, perfect for relaxing or hosting. The main floor primary suite offers a walk-out to the deck, a walk-in closet, and an ensuite featuring a jacuzzi tub and separate shower. You'll also find a convenient main floor laundry room with garage access and a dedicated office space. Downstairs, the fully finished lower level includes a large family room with a fireplace and above-grade windows, two additional spacious bedrooms, a full 4-piece bathroom, a workshop, utility room, and plenty of storage. Out back, you'll find a generous-sized deck with access from the primary bedroom, kitchen, and screened-in porch. The grounds are beautifully maintained and equipped with an in-ground irrigation system to keep everything lush with ease. As part of Port 32, you'll also enjoy access to the Shore Spa clubhouse, offering a pool, tennis courts, fitness room, social events, and so much more. Its not just a home its a lifestyle. (id:61423)
Royal LePage Frank Real Estate
373 Cheese Factory Road
Kawartha Lakes (Ops), Ontario
If the idea of a rural property, complete with space and privacy has always been on your mind- but the thought of an old farm house didn't give you the warm fuzzy feels- this property should be the top of your Must See list. With all the country benefits you could ask for on 148 acres and the comforts of a modern family home- this property offers so much! Minutes east of Lindsay, on a hard top road, you'll escape the sound and the busy buzz of town, while being able to get back to town in 10 minutes or less if you happen to forget to grab milk on your way home! With beautiful stone exterior and a full wrap-around porch, the house is in a perfect spot, offering the ideal perch to watch the, albeit quiet, world go by. Set back from the road with a long driveway, you'll appreciate all the space around the house for parking, and additional toys/vehicles like maybe an RV or boat trailer? Large custom kitchen, with centre island, generous dining space to host all the family meals, and a cozy living space make up most of the main floor, as well as a great main floor office space and the added convenience of an oversized mudroom entry from the garage, with laundry and a 3 pc bath. Second floor is home to the primary suite, with beautiful and generous ensuite, walk in closet, 2 additional bedrooms and a full bath. Lower level of the home is unfinished, with functional woodstove and a convenient wood door to make it easy and economical to heat your home all winter! With a dramatically oversized double car garage, you can park two vehicles and have room for so many extras, and for anything that may not fit, the additional double detached garage is sure to come in handy! With approx 55 acres in hay, and additional land that could be opened up further, you could grow a farming enterprise here, rent the land to a neighbouring farmer, or simply enjoy the space and serenity, and host the abundant wildlife that currently call the property home! (id:61423)
Royal LePage Kawartha Lakes Realty Inc.
45 Lafayette Avenue
Peterborough Central (South), Ontario
Welcome to 45 Lafayette Ave., a conveniently located 3 bed 2 bath two-storey home ready for investors or first-time home buyers. With a large kitchen, dining room and living room, the main floor includes a recently added three-piece bathroom and vinyl flooring throughout. Upstairs you will find three well-proportioned bedrooms and another full bathroom. The basement has been dug out with a concrete floor poured, a unique feature for the age of home that adds more functional space. Minutes from shopping on Lansdowne and walking distance to many great restaurants downtown, the Peterborough market, arenas and community centers. (id:61423)
Century 21 United Realty Inc.
122 Cameron Drive
Kawartha Lakes (Fenelon), Ontario
Situated in Southview Estates a waterfront community on Sturgeon Lake. Close proximity to Lindsay and Fenelon Falls. Located on large mature treed property. Private lake access through association with boat launch and limited docking privileges. Spacious bungalow with 3 bedrooms and full unfinished basement. Includes 2 year old forced air propane heating. (id:61423)
RE/MAX All-Stars Realty Inc.
861 Emery Way
Peterborough North (North), Ontario
West End Peterborough Brick Bungalow Ideal for Multigenerational Living with In-Law Suite. Located in Peterborough's highly sought-after West End, this lovely brick bungalow offers an exceptional layout for multigenerational living, income potential, or simply room to spread out in comfort and style. Superb commuting potential as its minutes from the highway and just under an hour to the GTA. This is a community perfect for families, singles or those seeking to retire and seek a slower pace of life. The main level features a spacious open-concept design with a large kitchen, dining area, and living room anchored by a cozy gas fireplace. California shutters add timeless charm, and patio doors open onto a massive west-facing deck perfect for BBQs and sunset entertaining. The deck includes stairs to a level, cozy yard with under deck storage The main floor also includes a generous primary suite with walk-in closet and private 4 pc ensuite, along with a second bedroom and full guest 4 pc bathroom. The bright lower level feels like its own apartment with soaring ceilings and expansive above-grade windows that fill the space with natural light almost a walk-out design. It includes a full kitchenette, a large bedroom with closet, a full 4 pc bathroom, and a large open-concept living area ideal for in-laws, extended family, or private rental potential. Additional features include brand-new California shutters, laundry area with high-end appliances, massive under the foyer storage space, oversized single-car garage, fully fenced and landscaped yard. The community is a top-rated school district and offers direct access to the scenic Rotary Greenway Trail, which winds through forested areas along a stream, connecting you to downtown Peterborough by foot or bike. This is a rare opportunity to own a versatile, move-in-ready home in one of the city's most desirable neighbourhoods. Immaculate condition - Don't miss this one!! (id:61423)
Mincom Kawartha Lakes Realty Inc.
35 Alldread Crescent
Clarington (Newcastle), Ontario
Rare Opportunity in the Port of Newcastle! This exceptional 4-bedroom, 4-bathroom home is nestled on one of the largest lots in the neighbourhood just shy of 1/3 of an acre, a truly rare find in this lakeside community. Whether you're looking for room to grow, entertain, or simply enjoy a more relaxed lifestyle, this home delivers inside & out. From the moment you arrive, you'll notice the curb appeal & unique design of this beautiful side split, offering an abundance of space across multiple levels. The layout is ideal for families seeking both togetherness & privacy, featuring three distinct living areas: a main floor living room with gas fireplace, a great room with soaring ceilings & massive picture window, & a lower-level rec room with above-grade windows that flood the space with natural light. The kitchen is a true hub for entertaining, with granite counters, centre island, & open flow to the dining area & expansive tiered decks one shaded with a private gazebo for alfresco meals, the other open for lounging. A natural gas BBQ (included) & generator hook-up add outdoor convenience. The fully fenced backyard is a dream, with room to run, play, host, or unwind in the solarium with hot tub. Upstairs, the primary suite features hardwood floors, walk-in closet with built-ins, & a 5-piece ensuite. Three additional bedrooms, also with hardwood flooring, & a 4-piece bath provide space for the whole family. The lower level includes a 3-piece bath, wet bar, large windows, & landing with access to the garageideal for a future bedroom, guest space, or in-law suite with private entry. Or keep the games area & bar for entertaining. Extras: double garage with interior access, two garden sheds, & Gold Membership to Admirals Walk Clubhouse with indoor pool, gym, theatre, lounge & more. Just steps to the waterfront, trails, marina & downtown Newcastle. Homes like this rarely come up especially on a lot like this. Don't miss your chance to live large by the lake! (id:61423)
Royal Service Real Estate Inc.
1725 Brownsville Road
Clarington (Newcastle), Ontario
Welcome To Your Peaceful Country Escape, Nestled Just Minutes Outside The Village Of Newcastle And A Short Drive To Hwy 401. Perfectly Balancing Rural Charm With Convenience. This Thoughtfully Updated 3 Bedroom Bungalow Sits On A Spacious 75x118ft Lot And Offers Comfort, Character, And A Long List Of Upgrades That Make It Truly Move-In Ready. Step Inside To Discover A Bright, Open-Concept Main Floor (Renovated In '24) With Stylish Finishes And Modern Functionality. The Inviting Living Space Flows Seamlessly Where You'll Find An Updated Kitchen With Newer Countertops & Stainless Steel Appliances. The Spacious Primary Bedroom Was Beautifully Renovated In '23. A Stylish Bathroom Renovation In '18 Enhances Both Form And Function. The Basement Includes A Finished Additional Bedroom As Well As An Oversized Rec Room Complete With A Wood Stove- Professionally Cleaned And Serviced In '24.Enjoy The Beautifully Appointed Backyard Featuring A Large Deck With A Gazebo, Perfect For Relaxing Or Entertaining, Along With Plenty Of Open Green Space For Gardening, Play, Or Soaking Up The Outdoors. Additional Upgrades: Remote-Operated HunterDouglas PowerBlinds In Key Areas, Gas Furnace (Oct '18), Central A/C (August '21), Shingles ('16), Ducts Professionally Cleaned (March '25). Perfect For Those Seeking A Quieter Lifestyle Just Outside Town. Whether You're Looking For A Starter Home, A Downsizing Option, Or A Turnkey Country Escape, This Lovingly Maintained Bungalow Checks All The Boxes. Just Move In And Enjoy! (id:61423)
Keller Williams Energy Real Estate
4491 Highway 2
Clarington, Ontario
Charming Upgraded Century Home (Circa 1825) on a Picturesque 1.4-Acre Lot with Workshop. Step back in time while enjoying modern upgrades in this updated century home. Set on a spacious and private 1.4-acre lot, this property combines timeless character with contemporary comforts, offering a truly unique living experience. Perfect for tradespeople, hobbyists, or small business owners, the property features a large, versatile workshop, offering an excellent opportunity for carpenters, mechanics, or anyone requiring dedicated work or storage space. The main floor offers a welcoming family room, a living room, a bedroom, and a versatile mudroom with access to the fenced backyard, great for pets. The second floor features three bright, cozy bedrooms with ample storage. Enjoy a custom country kitchen with stainless steel appliances, Corian countertops, and laminate flooring. A sliding door leads to a deck overlooking the park-like yard. The workshop includes additional work/tool areas, a hydro connection, a propane heater, fluorescent lighting with preheat start, metal racks, and wooden tables (equipment and tools excluded). HWY 401 access, minutes away from Newcastle, Bowmanville and Oshawa. A must-see to appreciate the potential. (id:61423)
RE/MAX Rouge River Realty Ltd.
739b Bronson Road
Bancroft (Dungannon Ward), Ontario
York River - Just 10 minutes from Bancroft and all amenities. This 2.47-acre riverfront gem offers 582 feet of shoreline and complete privacy. The gently sloping, south-facing lot is ideal for solar power and provides several prime sites for your off-grid home or cottage. The property includes a gated driveway and four cleared areas near the water, perfect for camping or seasonal motorhomes or trailers. A nearby recreational trail offers miles of snowmobiling and ATV adventures. Enjoy stunning views and a varied shoreline with sandy-bottom swimming holes. The York River is ideal for paddling or small motorboats. Surrounded by a beautiful mixed forest (fir, spruce, pine, maple, oak, and cedar) and rich in wildlife, the lot is mostly level near the river and slopes gently from the gated entrance - making it easy to access and build. Located off a year-round municipal road, the final stretch to the lot is via a shared private right-of-way that is not maintained in winter. Annual road maintenance fees are approximately $150. (id:61423)
RE/MAX Country Classics Ltd.
32 Champlain Boulevard
Kawartha Lakes (Lindsay), Ontario
Charming Family Home in the Heart of Lindsay. Welcome to this inviting 3-bedroom home ideally located in one of Lindsay's most family-friendly neighborhoods. With bright, sun-filled living spaces and thoughtful features throughout, this home is perfect for growing families or those looking to settle into a comfortable, community-oriented life style. The main floor offers a functional and welcoming layout, including a cozy living room, a full 4-piece bathroom, and a bright kitchen that flows seamlessly into the main living areas. All three bedrooms are conveniently located on this level, making family routines easy and efficient. Downstairs, the spacious finished basement features a large family room perfect for movie nights, playtime, or entertaining guests. You'll also find a dedicated laundry room, a generous walk-in closet, a 2 piece bathroom, and a walkout to the backyard, offering plenty of room for kids to play or for summer gatherings. Situated just minutes from well-maintained parks, playgrounds, and the heart of Lindsay, this home blends convenience with comfort. With abundant natural light throughout and flexible living space both upstairs and down, this property is ready to welcome your family home. (id:61423)
Ball Real Estate Inc.
1749 Keppler Crescent
Peterborough West (North), Ontario
Beautiful all-brick home in the desirable Westmount neighbourhood. The backyard is thoughtfully landscaped and features a heated, inground saltwater pool, high-end hot tub, and durable composite decking - ideal for relaxing and entertaining. Enjoy added privacy with no rear neighbours, backing onto a quiet church yard. Inside, the designer kitchen includes a massive quartz island, stainless steel appliances and built-in beverage fridge. The second-floor family room has vaulted ceilings and oversized windows - could easily be converted into an additional large bedroom. The finished basement features bright windows, a large recreation area, additional bedroom and bathroom plus room to spare for a workout area and/or additional storage. See attached feature sheet for a comprehensive list of upgrades and renovations. (id:61423)
Royal Heritage Realty Ltd.
51 Darling Drive
Selwyn, Ontario
Welcome to 51 Darling Drive! This beautiful bungalow with 99 feet of waterfront on Chemong Lake with wide open lake views boasts pride of ownership! Enjoy your morning coffee and picturesque sunrises! Step into the main floor to many features, including stainless steel appliances and granite countertops in the kitchen, vaulted ceilings in the great living room, engineered hardwood flooring throughout, a gas fireplace to keep cozy in the cooler months, 2 bedrooms and a 4 piece bathroom. Step outside to a large deck overlooking the lake. On the lower level you will find a walkout basement featuring a 3rd bedroom with lake views, wood stove, laundry room, and additional 3 piece bathroom. Step outside to a lower level deck and a hot tub! With an expansive yard, private dock and hedges on either side for privacy, this property is perfect for those who love to entertain, or those you wish to enjoy the tranquility of waterfront living! Garage space also doubles as a fantastic workshop! (id:61423)
RE/MAX Hallmark Eastern Realty
126 Newkirk Boulevard
Bancroft (Bancroft Ward), Ontario
Welcome to 126 Newkirk Blvd! This well maintained raised bungalow with 2 + 3 bedrooms, 2 bath home offers an eat-in kitchen which opens to a bright living-room. Lower level has a spacious rec-room with propane fireplace and separate laundry room with a walk-up to a private backyard with a 10ft by 16ft shed with Hydro. Enjoy your morning coffee or have a BBQ on the covered back deck. This home is across the from a School, area, tennis courts and ball field. Great starter home, home for a growing family or retirement home! (id:61423)
Homelife Superior Realty Inc.
2039 County Road 620
North Kawartha, Ontario
This beautiful 95+ acre parcel in the heart of the North Kawartha's offers a rare blend of open meadows and mature forest perfect for a country home, cottage, or private retreat. The property includes an existing house with hydro, well, septic, and driveway, providing a strong foundation for future development. Multiple dry, elevated building sites offer flexibility for your dream build. Located just minutes from Chandos Lake, Chandos Beach, and the villages of Apsley, Coe Hill, and Glen Alda, this property is a four-season haven for outdoor enthusiasts. Enjoy nearby access to extensive trails for hiking, snowmobiling, and ATVing, as well as exceptional fishing and hunting. On a municipally maintained road with school bus service, garbage, and recycling pickup. Just a short drive to amenities including a community center, arena, fitness gym, and shops in Apsley. A rare opportunity to own a peaceful, well-situated property with convenience and recreation at your doorstep. (id:61423)
Century 21 United Realty Inc.
C - 50 Colborne Street
Kawartha Lakes (Fenelon Falls), Ontario
Looking for relaxing living, in the picturesque town of Fenelon Falls? This bright and spacious 2-bedroom upper apartment offers comfort and convenience - all just steps away form everything this vibrant tourist destination has to offer. Situated in a quiet, well-maintained building, the apartment features two generously sized bedrooms, perfect for a couple, small family or working professionals. A sun-filled living area with large windows and a cozy atmosphere. A well-equipped kitchen with modern appliances and ample cupboard space. A full 4-piece bathroom and plenty of closet/storage space throughout. Private entrance and parking included. Whether you're strolling to the scenic Falls, enjoying local shops, cafes and restaurants, or taking in the beauty of the nearby lakes and trails, everything is just a short walk away. You'll also find essential amenities like grocery stores, banks and pharmacies within easy reach. Make this your next home and enjoy unbeatable access to the best of Fenelon Falls (id:61423)
RE/MAX All-Stars Realty Inc.
107a Lakeshore Drive
Madawaska Valley, Ontario
Build your dream retreat on this prime waterfront lot with breathtaking southern exposure on sought after Kamaniskeg Lake. Unique lot... to the South side, you have over 150 feet of lake frontage... to the East side, a year round flowing creek, with daily visits from the frogs, turtles, and duck families. Enjoy all-day sun and expansive views across the largest lake in the area, part of the Madawaska system, offering 90 km of uninterrupted, un-dammed boating.This spacious, cleared, and level lot is a rare opportunity, especially with municipal services available at the road. Ideally situated just minutes from Barry's Bay, you'll be close to shopping, the hospital, and key travel routes. A nearby boat launch adds to the appeal. Seller Take Back (VTB) financing may be available for qualified buyer, a unique opportunity to secure a premier piece of waterfront. Life on the lake starts here! (id:61423)
Royal LePage Proalliance Realty
314 Mullighan Gardens
Peterborough North (North), Ontario
Welcome to 314 Mullighan Gardens, a beautifully updated home nestled in the sought-after Trails of Lily Lake, a master-planned community in Peterborough's vibrant west end, just minutes from shopping centers, top-rated schools, PRHC hospital, and scenic trails. This nearly-new 4-bedroom, 3-bathroom home effortlessly blends modern comfort with everyday convenience. Step inside to find a bright, open-concept layout enhanced by recent cosmetic renovations including fresh paint, designer lighting, and elegant finishes throughout. The heart of the home is a tastefully designed chefs kitchen featuring quartz countertops, premium stainless steel appliances, sleek cabinetry, and a spacious island perfect for entertaining. The main floor offers a warm and functional flow into the living and dining areas, while upstairs you'll find four generously sized bedrooms, including a primary suite with a walk-in closet and spa-inspired ensuite plus a full bath and upper laundry. The attached double-car garage, ample driveway parking, and charming curb appeal make a strong first impression, while the unfinished basement offers endless potential for future living space, a home gym, or income suite. Set in a safe, family-friendly neighborhood with easy access to major highways, this turn-key home delivers location, lifestyle, and long-term value in one incredible package. It's a MUST SEE! (id:61423)
Save Max Achievers Realty
190 Main Street
Kawartha Lakes (Bobcaygeon), Ontario
Welcome to 190 Main st! Located just steps to everything Bobcaygeon has to offer, this charming and completely redone one and a half storey home has been meticulously renovated from top to bottom. The main floor features a new eat-in kitchen with all new appliances, a large island perfect for entertaining, brand new 4 pc bathroom, laundry room with plenty of pantry space, living room, primary bedroom, access to the one car attached garage and two walkouts to covered porches. The second floor features an additional bedroom and bonus room which could be converted into another bedroom/Office. Set on a desirable in town corner lot this home is turn key and is ready for its new owner. (id:61423)
Affinity Group Pinnacle Realty Ltd.
677 Armour Road
Peterborough East (Central), Ontario
Tucked into the heart of Peterborough's desirable East City, this solid 3-bedroom bungalow offers a lifestyle of walkable convenience and family comfort. The main floor welcomes you with natural light, hardwood floors in the living room, a seamless layout, and a hint of cozy charm. The finished basement features high ceilings, a spacious recreation room, and a bonus room with a cozy electric fireplace, that's perfect for a home office, hobby space, or guest room plus there's great storage throughout. Enjoy summer evenings in the deep, private backyard with tiered decking and a metal gazebo a perfect spot to relax or entertain. Whether you're a first-time buyer or looking to downsize, this home delivers East City living at its best. Walk to local shops, restaurants, the river, parks, and trails all just steps from your door. Nothing fancy, just solid, comfortable living in a community you'll love to call home. (id:61423)
RE/MAX Hallmark Eastern Realty
35956 Highway 62
Hastings Highlands (Bangor Ward), Ontario
Calling all homesteaders, hunters and hippies! If total privacy and nature is what youre looking for, then you must view this property. The old story and a half hand hewn log home could easily be restored. Currently just used as a hunt camp. The property is accessed across Crown Land with a good road in from Highway 62. It opens up into a meadow with a large pond fed by an artesian well and a creek. Everything to the north of the property is Crown land where you can access Kitts Lake quite easily and miles of trails. This is a rare opportunity to own a heritage type property and be completely off grid and out of site at a reasonable price. (id:61423)
Ball Real Estate Inc.
2 - 30 Industrial Park Road
Dysart Et Al (Dysart), Ontario
BUILT-TO-SUIT OPPORTUNITY: Introducing Phase 2 at 30 Industrial Park Road, a prime built-to-suit opportunity offering up to 12,000 sq. ft. of premium retail or industrial space in the heart of Haliburton's growing commercial district. Flexible configurations allow for units ranging from 2,000 sq. ft. to 12,000 sq. ft., each featuring private 600 sq. ft. loading bays, 16 clear ceiling heights, energy-efficient construction, in-floor heating, and polished concrete floors. Tenants will also benefit from dedicated on-site parking and a modern, high-quality build designed to meet a wide variety of business needs. The property is strategically located in close proximity to established national and regional retailers including A&W, Dollarama, The Beer Store, Pharmasave, Home Hardware, and NAPA Auto Parts, ensuring strong traffic and consumer visibility. This location is ideal for a wide range of businesses such as home building suppliers, furniture showrooms, breweries, dealerships, and more. With exceptional accessibility and positioning in Haliburton's main commercial hub, this development represents a rare opportunity to secure customizable space in one of Ontario's most dynamic tertiary markets. Customize to fit your needs. (id:61423)
Sotheby's International Realty Canada
1 - 26 Stoney Creek Road
Kawartha Lakes (Ops), Ontario
Newly renovated and never occupied. Unit 1 offers 3 bedrooms on the second level, new 4pc bath and a new kitchen on the main floor. All units each with brand new appliances. Dedicated hot water tank. Private parking. Municipal road side collection. Located on Jack Callaghan Public School bus route (id:61423)
Affinity Group Pinnacle Realty Ltd.
3 - 26 Stoney Creek Road
Kawartha Lakes (Ops), Ontario
Newly renovated and never occupied. Unit 3 has 1 bedroom, new 3pc bath and a large kitchen and living room. All units each with brand new appliances. Dedicated hot water tank. Private parking. Municipal road side collection. Located on Jack Callaghan Public School bus route (id:61423)
Affinity Group Pinnacle Realty Ltd.
2 - 26 Stoney Creek Road
Kawartha Lakes (Ops), Ontario
Newly renovated. Unit 2 has 2 bedrooms, new 3pc bath and a large kitchen and living room. All units each with brand new appliances. Dedicated hot water tank. Private parking. Municipal road side collection. Located on Jack Callaghan Public School bus route (id:61423)
Affinity Group Pinnacle Realty Ltd.
422 7a Highway
Cavan Monaghan (Cavan Twp), Ontario
Impressive custom brick/stone bungalow, boasting over 2500 sf of luxurious living space on the main level plus full walkout basement and attached heated 3-car garage with 2 overhead doors. Nestled on an expansive 1.74 acres, this home offers a serene lifestyle with panoramic views overlooking farmlands and the Cavan Hills, complete with a spring-fed pond, ranging from 10-14 deep. As you enter the front foyer, there is a convenient den plus the grandeur of a spacious great room, accentuated by a striking stone fireplace and a unique waffle-patterned feature wall. Gleaming hardwood floors flow throughout the home with an abundance of crown mouldings and pot lights. The chefs kitchen is a culinary delight, equipped with stainless steel appliances, a granite countertop, ceramic backsplash, and an island with a veggie sink. The adjacent large dining area opens onto a generous deck, designed with tempered regal glass for unobstructed views of the backyard and fire pit area, ideal for entertaining friends and family. The main floor features 4 well-appointed bedrooms, including a primary suite that includes a walkout to the deck, a luxurious 5-pc ensuite with dual sinks, a separate shower and a whirlpool tub, all complemented by a stylish barn door privacy feature. The primary suite also boasts a walk-in closet with built-in shelving for optimal organization. Two of the additional bedrooms share a convenient Jack and Jill bathroom, while a third bedroom is situated near the 2-pc powder room. The walkout basement includes large above-grade windows that flood the space with natural light, a cozy family room complete with an electric infinity fireplace and a dry bar, 3-pc washroom and a huge open area with extra plumbing rough-ins, perfect for customization. The basement also features ample storage, making it an excellent option for a multi-generational living arrangement with its separate entrances and walkout basement. (id:61423)
RE/MAX Impact Realty
Unit 2 - 140 Parkhill Road W
Peterborough North (South), Ontario
!!! Located just 5 minutes north of Trent University, This well-established 241 Pizza is perfectly positioned on one of Peterborough's busiest roads, offering unmatched visibility and access. The plaza benefits from high foot and vehicle traffic, with multiple public transit routes and bike-friendly streets making it easily accessible for students and locals alike. Surrounded by dense residential, neighborhoods, parks and key community amenities like the public library and schools. The location attracts a steady stream of loyal and new customers throughout the day. with over 20 years of proven performance, full integration with Uber Eats, DoorDash and Skip the dish, and a strong local reputation, this is a turnkey opportunity ideal for an owner-operator looking to step into a thriving business in one of peterborough's most dynamic corridors. (id:61423)
Homelife/miracle Realty Ltd
15 Bertha Street
Kawartha Lakes (Emily), Ontario
Welcome to 15 Bertha Street a rare and stunning lakeside retreat offering the perfect blend of year-round living and cottage charm. Thoughtfully renovated in 2021, this spacious 6+1bedroom, 3.5 bathroom home is nestled along the shores of Lake Chemong, providing private waterfrontage and breathtaking views. Inside, you'll find a bright, open-concept layout designed for both relaxation and entertaining. The heart of the home features a beautifully renovated kitchen, complete with a coffee bar area, modern finishes, and a cozy built-in bench in the dining area perfect for family gatherings or morning lattes with a view. With six generously sized bedrooms plus an additional flex space, this home easily accommodates large families, guests, or even multigenerational living. The 3.5 updated bathrooms offer both style and function. Step outside and enjoy your own slice of paradise. Whether you're boating, swimming, or simply enjoying the serene lake views, the private water frontage makes every season special. Ideal as a full-time residence or a weekend cottage escape, 15 Bertha Street offers the best of lakeside living just minutes from the amenities of Peterborough and only 90 minutes from the GTA. (id:61423)
Century 21 United Realty Inc.
67 Ed Ewert Avenue
Clarington (Newcastle), Ontario
Stunning 2023-built fully upgraded 4-bed, 3.5-bath detached home in prime Newcastle, Clarington! Offering 2,374 sqft of elegant living space with 9-ft ceilings on the main floor and a bright open-concept layout. Enjoy a spacious family room with gas fireplace, family-size kitchen with quartz counters, centre island, and brand-new stainless-steel appliances. Direct garage-to-house entry adds everyday convenience. Upstairs features 4 generous bedrooms, including a primary suite with walk-in closet and luxurious ensuite with frameless glass shower. Walk-out unfinished basement with large windows offers incredible potential for customization. Located in a highly desirable neighborhood close to schools, parks, shopping, entertainment, and Hwy 401. A perfect blend of style, space, and location, don't miss this opportunity! (id:61423)
Royal LePage Citizen Realty
453 Crystal Drive
Peterborough South (East), Ontario
Welcome To 453 Crystal Drive, Located In The Desirable Heart Of Ashburnham, Peterborough. This Newly Renovated Home Features Elegant Vinyl Flooring, Freshly Painted Interiors, A Modern Kitchen With Stainless Steel Appliances, And Spacious, Light-Filled Bedrooms. The Expansive Backyard With No Neighbours In The Back, Provides Ample Space For Outdoor Activities, Making It An Ideal Home For Families. Conveniently Situated Near Schools, Shopping Centres, Parks, And Other Essential Amenities, This Property Offers Both Comfort And Convenience. Dont Miss The Opportunity To Make This Cozy Home Yours! (id:61423)
Homelife/future Realty Inc.
5659 Gilmore Road
Clarington, Ontario
Welcome to 5659 Gilmore Road! This 65 Acre Property Of Gently Rolling Land Includes 2 Fully Detached Homes And A Huge 60x40 Ft Heated Workshop With Attached 100x40 Ft Steel Barn. Spring Fed Pond & 50 Acres Of Rented Farmable Land. Primary Residence had 3+2 Generous Sized Bedrooms, High Ceilings, Large Windows, Wood Floors, Huge Cold Cellar, A Large Laundry/Mud Room. Heated Inground Pool. Secondary Residence Is a Very Charming 2+1 Bedroom, 2 Bathroom With Cozy Front Porch. (id:61423)
Century 21 Percy Fulton Ltd.
1956 White Lake Road E
Douro-Dummer, Ontario
Retreat to this enchanting 3-season waterfront cottage, offering year-round access to the tranquility of lakeside living. Nestled along the serene shores, this delightful 3-bedroom bungalow presents breathtaking sunset views and peaceful escape from the city bustle. Enjoy direct access to pristine waters, where the swimming shoreline gently slopes to deeper waters, perfect for swimming, fishing, or launching your canoe for a scenic adventure. The open concept boasts a bright living/dining area, providing panoramic views of the water and creating a perfect gathering space for family and friends. Unwind on the expansive deck, ideal for hosting bbq's while soaking up the beauty of the surroundings. Located a short drive from town of Lakefield, an incredible opportunity to build your custom dream house, tailored to your unique vision. Nearby Marina located on Stoney Lake has access to the Trent Severn Waterway (id:61423)
Century 21 Leading Edge Realty Inc.
769 Chesterfield Avenue
Peterborough North (South), Ontario
Chesterfield Ave might be one of Peterborough's best kept secrets- with incredibly easy access to Wolsely St and Chemong Rd, in this quiet residential alcove you have a great location, so many conveniences *almost* at your doorstep, and a lovely street of neighbours to greet as you enjoy a stroll on the sidewalks! Built in 1948 this home offers character and charm, and has raised a family or two in its day. From the hard wood floors, and beautifully refinished stairs, to the large picture window in the living room and the walkout from dining room to the backyard, there's room to grow your life in this property. Big enough to grow into, but not so big to be daunting if you're looking for your first home- 769 Chesterfield is the Goldilocks of homes- just right! (id:61423)
Royal LePage Kawartha Lakes Realty Inc.
15 Circle Drive
Kawartha Lakes (Lindsay), Ontario
Welcome to Joy Vista Estates! This corner lot property offers an opportunity for someone with vision. The modular home features 3 bedrooms, a 3-piece bathroom, including a primary bedroom with double closets. Enjoy the cozy living room accented by a wood-burning fireplace. Enjoy year round living as you are heated with a forced air electric furnace. Outside, you'll find a patio, a storage shed, and a paved driveway with an oversized attached single carport. Buyers must be approved by park management. Residents can also enjoy community recreation, with a clubhouse and pool. Quick closing available: Modular home being sold as is. (id:61423)
Affinity Group Pinnacle Realty Ltd.
38 St Patrick Street
Kawartha Lakes (Lindsay), Ontario
Charming All-Brick 1.5 Storey Home with Modern Touches and a Spacious Yard! Welcome to this beautifully maintained all-brick home offering the perfect blend of classic charm and thoughtful updates. Featuring 3 bedrooms and 2 full bathrooms, this home is ideal for families, first-time buyers, or downsizers seeking comfort, functionality, and style. The main floor offers convenient living with a primary bedroom, updated 3-piece bath, and main-floor laundry. The heart of the home is the modern eat-in kitchen with a center island perfect for family meals and entertaining. A cozy living area with a stylish fireplace adds warmth and character, making it a welcoming space year-round. Upstairs, you'll find two additional bedrooms and a generously sized 4-piece bathroom, offering flexibility for a growing family or guests. Outside, enjoy a large backyard ideal for kids, pets, gardening, or relaxing. A private driveway and detached garage provide ample parking and storage. The enclosed front porch offers bonus space for a playroom or seasonal sitting area. Located in a family-friendly neighborhood close to schools, parks, and amenities, this move-in ready home is packed with charm and ready for its next chapter. (id:61423)
Royale Town And Country Realty Inc.
103 - 19 Hampton Lane
Selwyn, Ontario
Welcome to Luxury Living in Lakefield! Discover this stunning 1-bedroom condo in the highly sought-after Lilacs Community, where modern comfort meets convenience. This 754 sq ft unit boasts an open-concept layout, 9 foot ceilings, and hardwood flooring throughout, creating a bright, airy living space. The modern kitchen is equipped with high-end appliances (with a transferable service warranty), quartz countertops, pot lights, and a breakfast bar, perfect for entertaining. Enjoy your privacy while enjoying your morning coffee or evening sunsets on the patio with a manual shade to suit your mood. The spacious primary bedroom offers comfort and serenity, while the elegant 3-piece bath features a walk-in glass shower. Extras include a massive storage locker (accessible via elevator), one outdoor exclusive parking space. Condo fees are just $364.71/month. Nature lovers will appreciate the incredible network of walking trails, right at your doorstep. Explore forests, farms, riversides, or walk into Lakefield for shopping, dining, and more. From golfing and boating to farmers markets and gourmet food shops, this vibrant community offers it all within walking distance. Live the lifestyle you've been dreaming of. Check Out The Virtual Tour! (id:61423)
Royal Heritage Realty Ltd.
905 Glenholme Avenue
Peterborough North (South), Ontario
Charming 3 Bedroom Home in Prime North End Location. Welcome to this lovely bungalow tucked away on a quiet dead-end street in the sought after North End. Lovingly cared for by the same family for 47 years, this home offers comfort, space, and curb appeal with its manicured gardens and timeless angel stone exterior. Step inside to a spacious living room centered around a cozy gas fireplace, perfect for relaxing evenings. A separate formal dining room provides a great space for entertaining. The bright, eat-in kitchen was significantly expanded with a rear addition in 1999, which also includes a heated, four-season sunroom, ideal for year-round enjoyment. The main floor features three comfortable bedrooms and a 4 piece bathroom complete with a Jacuzzi tub. Downstairs, the fully finished basement offers a large rec room, a den with wall-to-wall storage, a dedicated craft room, a generous laundry area, and a 3 piece bathroom, plenty of room for the whole family to spread out. Outside, enjoy the fully fenced backyard that backs directly onto Highland Heights Elementary School. No rear neighbours! A single attached garage and proximity to all major amenities make this home as practical as it is charming. A rare find in a quiet, family-friendly neighbourhood. Don't miss your opportunity to make this home your own. (id:61423)
Bowes & Cocks Limited
1 William Jose Court
Clarington (Newcastle), Ontario
Meticulously Maintained Bungalow In One Of Newcastles Most Sought-After Neighbourhoods- Just A Short Stroll To The Charming Historic Downtown, Where You'll Find Fabulous Shops, Restaurants, Cafs, And Amenities. Situated On A Beautifully Landscaped And Private Corner Lot, This Home Offers Exceptional Curb Appeal And A Move-In-Ready Interior Thats Been Thoughtfully Updated From Top To Bottom. Step Inside To A Bright And Inviting Main Floor Featuring An Open-Concept Living And Dining Area. The Renovated Kitchen Features A Custom Island, Quartz Countertops, And New Quality Appliances, With A Walkout To A Private Backyard Complete With A Patio- Ideal For Relaxing Or Hosting Friends. The Main Level Offers Two Spacious Bedrooms And A Fully Renovated 3-Piece Bath With A Stunning Custom Glass Shower. Downstairs, The Fully Finished Basement Expands Your Living Space With Two Additional Bedrooms, A Large Family Room, And Another Beautifully Renovated Bathroom, Also Featuring A Walk-In Glass Shower- Perfect For Guests, Extended Family, Or Even An In-Law Suite Setup. This Home Is Truly A Gem- Lovingly Cared For And Move-In Ready, With Stylish Updates And Functional Space Throughout. Located In A Quiet, Family-Friendly Community With Easy Access To Hwy 401, Scenic Waterfront Trails, This Property Combines Small-Town Charm With Commuter Convenience. A Rare Opportunity To Own A Turn-Key Home In A Prime Location! (id:61423)
The Nook Realty Inc.
17 Stanley Road
Kawartha Lakes (Woodville), Ontario
Top 5 Reasons You Will Love This Home: 1) Beautifully crafted brick bungalow offers 90' of private waterfront on the scenic Trent Severn Waterway, with a spacious attached two-car garage plus an additional detached single-car garage, perfect for use as a workshop or extra storage, this property is designed to suit both everyday living and hobbyists 2) Tucked away on a quiet, private road, you'll enjoy the tranquility of waterfront living with the added convenience of quick access to Highway 12 and 48, for boating enthusiasts, it's just a short and picturesque ride down the river to the open waters of Lake Simcoe, Georgian Bay, and beyond 3) Main level featuring two generously sized bedrooms, including a primary suite with ensuite bathroom, alongside a spacious open-concept layout that enhances the soaring cathedral ceilings and a wall of windows and doors that flood the space with natural light while offering panoramic water views 4) The partially finished walkout basement includes a cozy wood-burning fireplace and ample space to create additional bedrooms or recreational areas to suit your needs 5) Enjoy peace of mind with a maintenance-free steel roof and a well-designed 1,682 square foot main level layout, flaunting comfort, functionality, and the perfect setting for relaxed waterfront living. 1,681 above grade sq.ft plus a partially finished basement. Visit our website for more detailed information. (id:61423)
Faris Team Real Estate Brokerage
15 Lords Drive
Trent Hills, Ontario
This newly built Somerset Model is 1800 sq ft on the main floor and is approx. 1600 sq ft below grade. Batavia Homes are known for quality and where timeless design meets upscale comfort. This custom 3 bedroom + 2 and 2 + 1 baths is light filled and filled with over $160,000 worth of upgrades. This executive bungalow offers over 3,000 sq. ft. of beautifully finished living space, tailored for discerning buyers seeking both elegance and functionality. Step through a grand foyer into sunlit principal rooms with soaring 12 ft high ceilings. Rich hardwood flooring is throughout the main area and designer finishes throughout. The chefs kitchen is complete with built-in appliances and opens seamlessly to a sophisticated Eat-In dining area with walkout access to the back patio, which is perfect for indoor-outdoor entertaining. The primary suite is a serene sanctuary featuring a spa-like ensuite with glass shower, soaker tub and a generous walk-in closet. The mostly finished lower level showcases a spacious recreation room with a gas fireplace, two additional bedrooms, and extensive storage, ideal for guests, entertaining and extended family. Enjoy the convenience of main floor laundry, an oversized double garage, and premium mechanicals including on-demand hot water ( rental ), central air, and newer furnace. This stunning home is on a fully fenced lot with loads of space for relaxing. This home offers refined living just a few minutes walk from the charm of Hastings eateries, Groceries, Marina and more. Campbellford is a short drive and the natural beauty of Northumberland County surrounds. (id:61423)
Forest Hill Real Estate Inc.
371 Linden Valley Road
Kawartha Lakes (Mariposa), Ontario
Welcome To 371 Linden Valley Road! This Newly Built Custom Bungalow, Nestled On Over An Acre Of Peaceful, Serene Countryside. Offering Over 1700 Sq Ft Of Thoughtfully Designed Living Space, This Bright And Airy Home Features An Open Concept Layout With Vaulted Ceilings In The Living Room, Smooth Ceilings Throughout And Pot Lights In Kitchen, Living Room And On The Exterior. Enjoy Seamless Indoor-Outdoor Living With Sliding Doors Across The Back Accessible From Dining Room, Living Room And Primary Bedroom Leading To A Large Deck Perfect For Relaxing Or Entertaining. The Modern Kitchen Includes A Convenient Side Entrance, While The Spacious Primary Bedroom Boasts A 4 Pc Ensuite And Backyard Views. The 9 Ft Ceilings In Basement Offer Endless Potential For Future Development. With A Large Driveway And A Stunning Lot, This Property Provides Both Tranquility And Opportunity. Close To All Amenities, Short Distances To Balsam Lake, Fenelon Falls, Beaverton, Cannington, Georgina & More. Don't Forget To View The Virtual Tour. (id:61423)
Royal LePage Your Community Realty
200 London Street
Peterborough Central (North), Ontario
CENTRALLY LOCATED, PURPOSE BUILT APARTMENT BUILDING OFFERING 6 - 2 BERDOOM UNITS AND 6 - 1 BEDROOM UNITS. AN EXCEPTIONALLY SOUND, WALK UP BUILDING BUILDING, ALL BRICK FACADE, CONCRETE CONSTRUCTION . HISTORICALLY LOW VACANCY RATE, PAVED LANE AND LOT WITH AMPLE PARKING. (id:61423)
Stoneguide Realty Limited
22 St Lawrence Street
Kawartha Lakes (Lindsay), Ontario
Charming 4-Bedroom Home with Poolside Paradise in Historic Neighbourhood! Welcome to this warm and inviting 4-bedroom, 2-bath two-storey home nestled in the heart of Lindsays historic district. Full of character and comfort, this property offers the perfect blend of indoor coziness and outdoor fun! Step inside to a spacious main-floor bedroom with direct access to your very own backyard retreat featuring an in-ground pool, and low-maintenance landscaping that makes every day feel like a vacation. Enjoy the cozy living area complete with a gas fireplace, ideal for relaxing after a swim or entertaining guests. The eat-in kitchen is both functional and inviting, equipped with built-in appliances and plenty of space for casual dining. Upstairs, you'll find three generous bedrooms including a unique walk-in dressing room, currently used as a games room, but easily transformed into a home office or nursery.The interlocking driveway, charming front porch, and prime location in one of the towns most desirable historic neighbourhoods make this home truly special. Whether you're upsizing, investing, or looking for that perfect family home with character and convenience this property has it all! (id:61423)
Royale Town And Country Realty Inc.
82 Darrell Drain Crescent
Asphodel-Norwood (Norwood), Ontario
Meticulously maintained bungalow exudes pride of ownership. Starting with the expansive foyer with direct garage access and roomy coat closet this home is filled with natural light throughout. Bright and spacious the open concept main floor offers 2 bedrooms, 2 baths, main floor laundry and a spacious open concept kitchen/dining/living area, perfect for entertaining. The large main floor primary bedroom with 3 piece ensuite and walk-in closet can easily accommodate a king size bed. The living space is doubled with the professionally finished lower level which includes a large family room, third bedroom, office and a spa like' 3 piece bath with separate glass shower. Main floor walk-out to the deck with a convenient gas hook up for the BBQ provides extra space for summer entertaining. The fully fenced back yard provides room for the biggest of gardens or a pool. Built in 2020, the home comes with many extras including custom California window shutters, 2 gas fireplaces, Generac Generator and a lawn sprinkler system. Great curb appeal. A wonderful neighbourhood with amenities close by and quick access to Hwy#7 and the #115 for commuters. Move in ready. Quick closing available. (id:61423)
RE/MAX Hallmark Eastern Realty
455 Cordach Crescent
Peterborough Central (North), Ontario
Attention investors! Don't miss the chance to own a spotless, purpose-built six-plex that's ready to go and full of excellent tenants (already in place). Located in a desirable north-central neighbourhood, this building is a short walk to downtown and the beautiful Jackson Park trails, and right on a bus route making it super convenient for renters. This property has been lovingly maintained with updates that show true pride of ownership. Tenants pay their own hydro, hot water tank rental, internet, and insurance, keeping your costs low! As the landlord, you only pay for the heat (managed by a central thermostat). There's also coin laundry in a shared space, plus individual storage lockers for each unit; a bonus feature tenants love. Recent updates include new windows (2016/17), rubber membrane roof (2016), natural gas hot water boiler (2011), updated bathroom plumbing (2008), fresh paint, beautiful hardwood floors, and stylish marble tub surrounds. Turnkey and ready for your portfolio, this clean and solid building is a smart move for any serious investor looking for long-term value. Income and expense sheets available upon request. Don't wait! Reach out today to see why this property stands out from the rest. This opportunity won't last! Additional photos of units can be provided upon request. (id:61423)
Royal LePage Kawartha Lakes Realty Inc.
169 Fire Route 44
Havelock-Belmont-Methuen (Belmont-Methuen), Ontario
This impressive home must be seen to be appreciated. If you are looking for a stunning year round waterfront oasis,1.5 hours from the GTA, here it is. Not on the Trent Severn System, it offers a more private, serene setting, where neighbours respect the natural beauty and peaceful enjoyment of the area! This 12-year-old home is well-thought-out, built by a legacy family on the lake since the 50's, offering 4 bright bedrooms, 3 bathrooms, a gourmet island kitchen, granite counter tops perfect for entertaining in an open air plan, providing gorgeous lake views, gleaming hardwood and Travertine floors in a gracious flow. The family room ceiling is 24ft high, complemented by a wall of windows highlighting the south-western exposure. Dine-in overlooking the water or Al Fresco on the large Trex Composite Deck, with sun-shade awning, sound system and low voltage outdoor lighting makes entertaining a breeze. Extensive Armor Stone Landscaping and irrigation system, a large fire-pit surfaced with Bear Cut Flag stone is in tone with everything your waterfront home or cottage requires, for making lasting memories under the stars. Custom Rainbow Children's Play Centre included! There's a 36 x 32ft 2-storey, 3 car heated garage topped off with a beautiful family/ games room or guest accommodation upstairs with a gas fireplace. 2nd 24ft x 32ft detached 1.5 car garage has propane furnace, electric furnace, 100 amp service, plus an attached single car garage with doors on either side at the house. Near your boat launch sits a 24ft x 12ft dry boat house, finished and heated to use as studio or meditation spot. The 22-kilowatt Generac Generator services the house and all garages and ample parking. (id:61423)
Century 21 United Realty Inc.
119 Mcfadden Road
North Kawartha, Ontario
EELS CREEK: Lovely brick bungalow offering 3 + 1 bedrooms, 1.5 bathrooms, attached 1.5 garage, shingled roof 2024, circular driveway and a sunny sunroom! All set on a gorgeous park-like property, with beautiful gardens, gazebo, firepit & horseshoes right beside the sparkling 200' waterfront on Eels Creek. The gentle flow and clean water of Eels Creek is perfect for swimming, canoeing & kayaking plus, makes a great ice rink in the wintertime. Located within the friendly village of Apsley, close to shopping, local school, library & our impressive community centre with a state-of-the art workout facility and NHL size rink. Minutes from the Kawartha Highlands Provincial Park, Jack, Anstruther & Chandos Lakes. You will love calling this your 'home sweet home', in cottage country - come see! (id:61423)
Royal LePage Frank Real Estate
