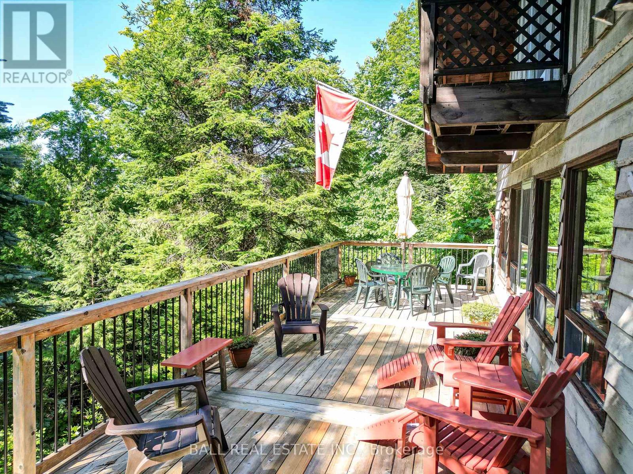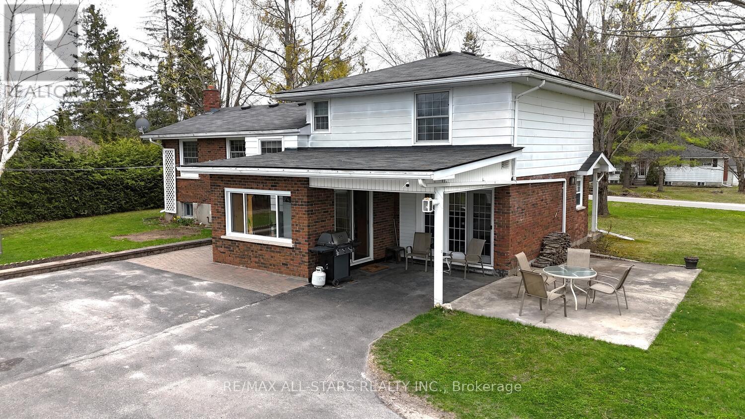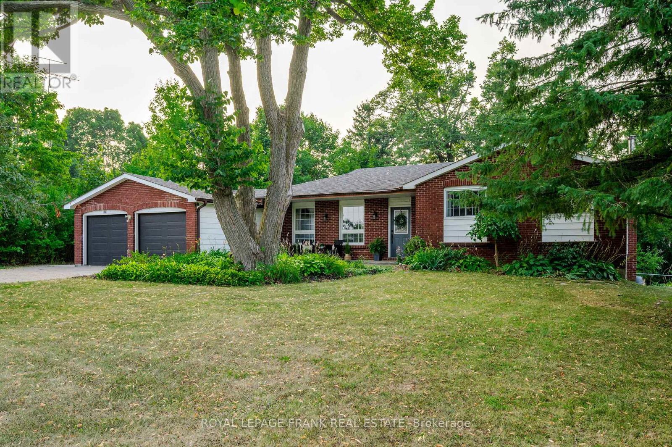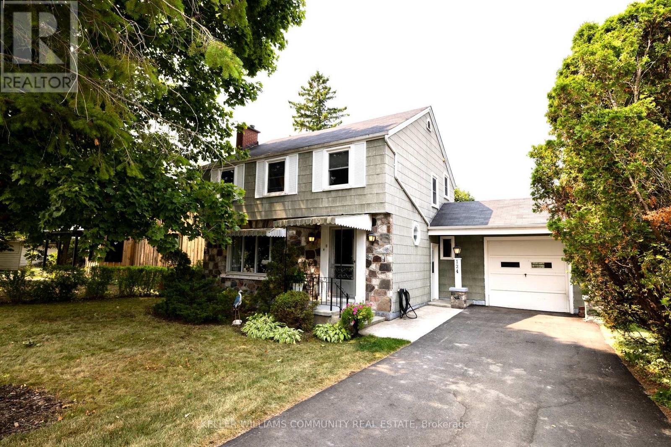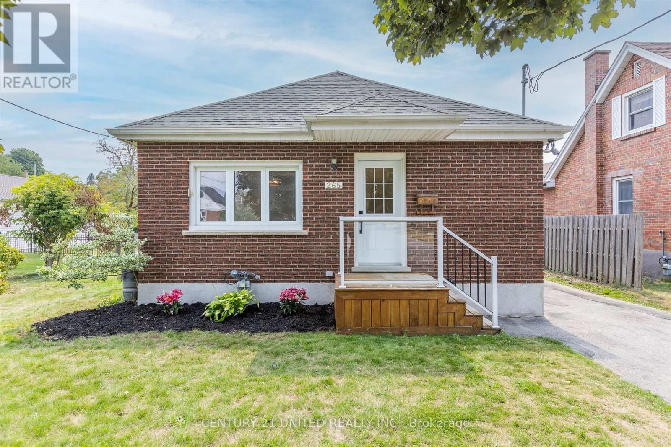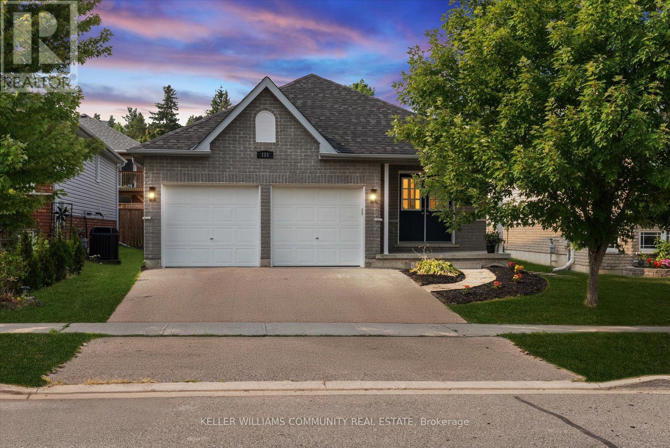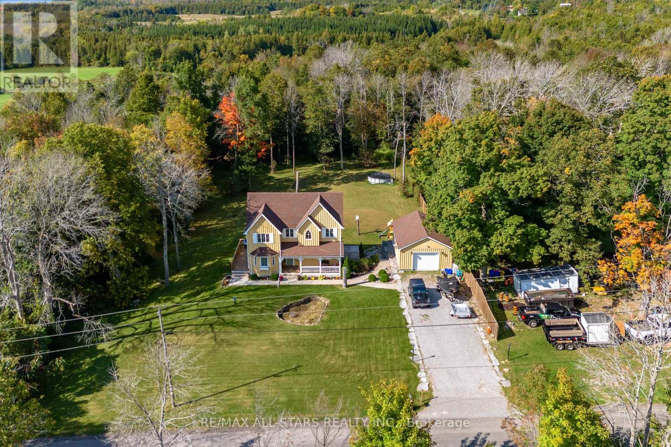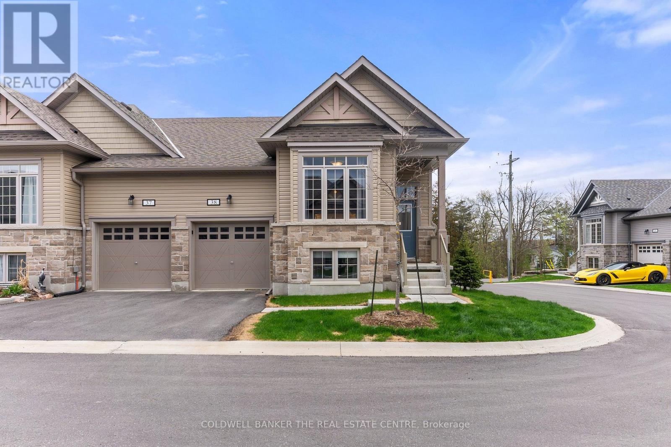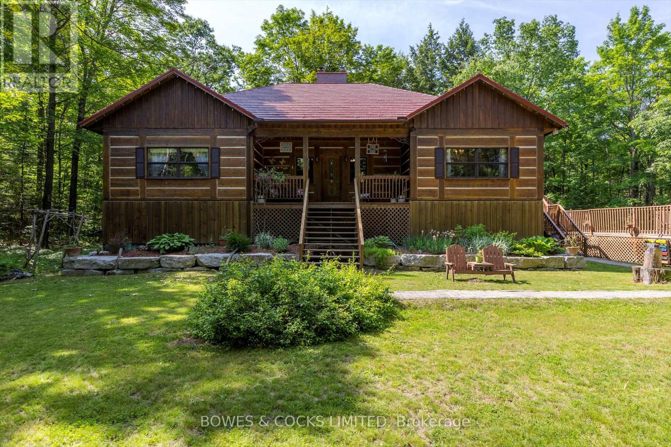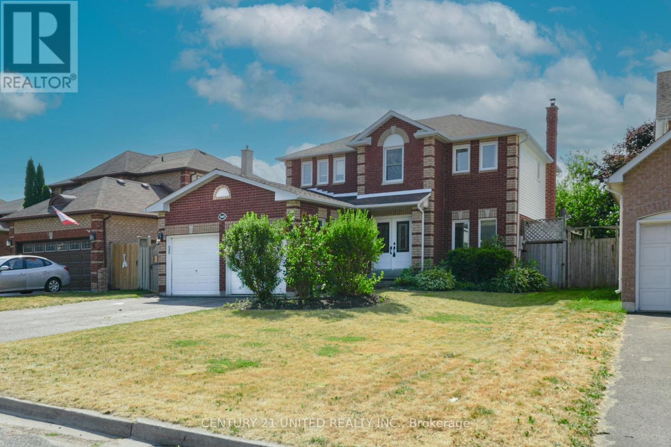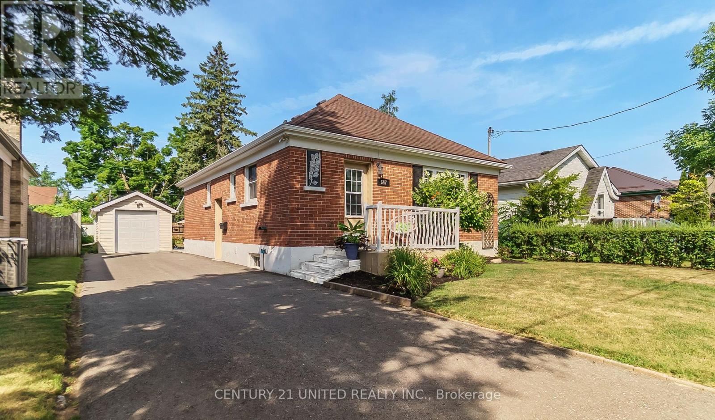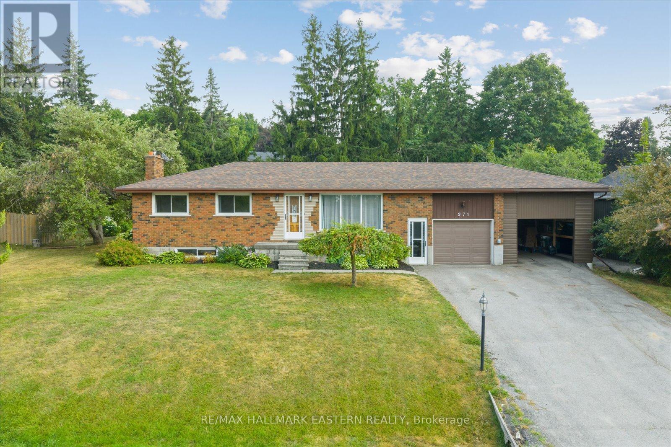351 Limerick Lake Shore N
Limerick, Ontario
LIMERICK LAKE boat access beauty. Come and see why so many people have made this lake their cottage destination for generations. This true Canadian cottage is built on a gently sloping elevated lot, South facing in a bay behind an island protecting you from large boat traffic. With three bedrooms on the second level and a large open concept main floor great for entertaining or just hanging out with your family and playing board games. There's a newer bunkie/workshop for the handyman or for extra guests. The newer dock was professionally built and installed with a 20 x 20 surface area with lots of room to sit and enjoy waterfront activities. Limerick Lake is part of a five lake chain with great fishing and miles of shoreline to explore. There is a full service marina with gas and docking. Come and see why so many people prefer this water access destination. Listing agent has boat available for easy access. (id:61423)
Ball Real Estate Inc.
137 Reid Street
Kawartha Lakes (Bobcaygeon), Ontario
Pride of Ownership! Picture perfect setting large in-town lot with that country feel. Enter this magnificent home through your sunroom to your large family room with gleaming hardwood flooring then on to your dining room and beautifully updated kitchen with ceramic flooring. Inviting living room with huge window and again hardwood flooring . Upper level with large primary bedroom (22ftx11ft) plus 2nd bedroom and 4pc bath. Lower level has a large 3rd bedroom - plus laundry area. Propane Furnace, & Central Air. Outside entertaining on your private patio area or front veranda, 2 car garage with oversize door plus additional workshop area of approx. 576 sq ft. Both areas are insulated and can be heated. (id:61423)
RE/MAX All-Stars Realty Inc.
32 Crystal Springs Drive
Otonabee-South Monaghan, Ontario
From sunrise to sunset, this property will wow you. Located on a private half acre lot in the tight knit community of Stewart Hall with a rural feel just minutes from the 115. Completely renovated and refreshed, so there is nothing to do but enjoy! New kitchen and bathrooms, lighting, flooring throughout, freshly painted, 2023 furnace and a/c, 2020 shingles, 2025 back deck. The main floor has three spacious bedrooms with large closets and a sparkling 4 piece bathroom. Walkout from the kitchen to your deck overlooking a private rolling yard with mature trees. The lower level features a huge, airy rec room with built in cabinetry, show stopping wood burning fireplace, full bathroom, bonus room, spacious laundry/workshop and storage with patio doors to the backyard. There is ample room on this country lot for your vegetable gardens, sport court and more. An attached double garage provides extra storage keeping your cars out of the elements. A pleasure to show! (id:61423)
Royal LePage Frank Real Estate
124 Ranney Street N
Trent Hills (Campbellford), Ontario
Welcome to this charming, centrally located home in the heart of Campbellford. Close to all amenities, this property is ideal for families and retirees alike. This home has been lovingly maintained and updated. With a fenced in backyard and a park-like front yard, you have all of the privacy you could want or need. Book your showing today to appreciate this property in person! (id:61423)
Keller Williams Community Real Estate
265 Swanston Avenue
Peterborough East (Central), Ontario
Charming East City brick bungalow on a highly sought after street. This well maintained home features a bright four season sunroom/family room. A spacious open concept living room and dining area with a cozy fireplace. Gleaming hardwood floors. Brand new renovated 4 piece bathroom, enlarged to make for more efficient use. Three bedrooms. This home offers comfortable living space for downsizers or first time buyer alike. The lower level basement offers great ceiling height and is partially finished. Enjoy newer windows, and a newer owned gas water heater. Nestled on a beautifully fenced yard just steps to the rotary trail and Nichols Oval Park. Walk to local dining, pubs, and the world famous lift locks. Minutes to Peterborough Golf and Country Club. True East City gem! (id:61423)
Century 21 United Realty Inc.
151 Parcells Crescent
Peterborough West (South), Ontario
Welcome to this West end, move-in-ready, solid brick bungalow - where every inch has been thoughtfully refreshed during summer 2025! From the moment you step inside, you'll notice the brand new durable vinyl plank flooring that carries seamlessly throughout the main floor. With every room freshly painted, this home offers a clean, updated look that compliments its modern finishes. The kitchen sets the stage with updated cabinetry, sleek quartz countertops, and a full set of black stainless steel appliances sure to impress. Both the main bathroom and the primary ensuite have been completely transformed with new vanities, lighting, and vinyl tile on the floors. Come on down to this spacious basement, where the updates continue with the same attention to detail - fresh paint, new floors and trim, and another fully updated bathroom. You'll also find a large, open family room that's bright and welcoming. This space is a perfect family hangout zone or movie space. The two additional bedrooms down here are well suited for a home office and/or a home gym! Don't worry, we didn't forget about outside! The backyard is fully fenced with brand new sod, ideal for pets, kids, or just soaking up some sun in private. This home also features a double car garage, which offers plenty of space for parking and storage. Whether you're ready to upsize or downsize, this place is truly move-in ready and checks ALL the boxes. Located just minutes from Costco, Lansdowne Street, and Highway 115, you'll enjoy both convenience and comfort. Come take a look - you won't be disappointed. This home has been pre-inspected and has a list of updates as long as Santa's naughty list. (id:61423)
Keller Williams Community Real Estate
18 Blythe Shore Road
Kawartha Lakes (Verulam), Ontario
Welcome to a stunning country homestead built in 2013, offering the perfect blend of modern comforts and rustic charm. New Well drilled in July 2025!! Nestled on a serene 1.03-acre lot, this 4-bedroom, 3.5 bathroom home is ideal for families or those seeking peaceful rural living with easy access to town amenities. Step inside and be captivated by the spacious open-concept living and dining area, featuring wide plank pine floors throughout, exuding a warm, country-chic ambiance. The stylish and airy kitchen boats a classic wood-top island, walk-in pantry and ample prep space, making it perfect for cooking and entertaining. The living room is equally impressive with its cozy fireplace, stunning views and walk-out to a covered deck where you can enjoy the peaceful surroundings. The main floor also includes a convenient 2-piece guest bathroom, main floor laundry and a separate office for remote workers. Upstairs, the grand primary suite offers an en-suite bath, while two additional bedrooms each feature there own closet/playroom and share a 4-peice hallway bathroom. The lower level has a full in-law suite, complete with its own bedroom, bathroom, kitchenette and a combined living/dining area. There's also plenty of extra storage space in the utility room. With its idyllic rural setting, yet just minutes from the charming town of Fenelon Falls, this property truly offers the best of both worlds. Come experience it for yourself - this is what dreams are made of! (id:61423)
RE/MAX All-Stars Realty Inc.
38 - 17 Lakewood Crescent S
Kawartha Lakes (Bobcaygeon), Ontario
Welcome to this beautifully built 3-bedroom Port 32 condo townhome, completed in 2022 and nestled in the sought-after community of Bobcaygeon! With over 2200 sq ft of finished living space, this modern, thoughtfully designed home offers an open-concept layout with a spacious great room, cozy fireplace, and double sliding doors leading to a 14x22 ft deck, perfect for enjoying peaceful views of the distant lake. The stylish kitchen features granite countertops, a pantry, and sleek, like-new appliances, while the main-floor laundry/mudroom provides convenient access to the oversized garage. The primary bedroom serves as a private retreat with a walk-in closet, 4-piece ensuite, and direct access to the deck ideal for morning coffee or unwinding in the evening. Downstairs, the fully finished walk-out basement expands your living space with a large rec room and two additional generously sized bedrooms. Snow removal and lawn care are included, offering hassle-free living year-round. Ideally located across from the Forbert Community Centre with gym and pool access, and just a short walk to parks, downtown Bobcaygeon's shops and restaurants, and beautiful Pigeon Lake. (id:61423)
Coldwell Banker The Real Estate Centre
575 Golf Course Road
Douro-Dummer, Ontario
WELCOME TO YOUR DREAM HOME! This stunning custom log home is nestled on nearly 6 acres of serene woodland, just steps from McCracken's Landing Marina and the shimmering shores of Stoney Lake. Designed for nature lovers and those seeking a peaceful, country lifestyle, this breathtaking raised bungalow offers over 4,000 sq. ft. of beautifully finished living space. From the moment you arrive, the charm is undeniable. A large front porch welcomes you into a grand entryway, setting the tone for what lies within. The heart of the home is a warm & inviting living room featuring a spectacular floor to ceiling stone, wood-burning f/p, gleaming hardwood floors, & a large picture window framing tranquil forest views where deer sightings are common. Overlooking this space is a generous loft, perfect as a home office, artists studio, or reading nook. The spacious, sunlit eat-in kitchen is ideal for family gatherings, complemented by a formal dining room for special occasions. With five large bedrooms, this home has room for everyone. Primary suite offers a walk-in closet & a private 3-piece ensuite. 3 pc. main bath, m/f laundry. Separate mudroom with access to the BBQ on the back deck. Downstairs, the walkout lower level provides even more living space with a cozy family rm boasting a second wood-burning fireplace, games area, bar, additional large bedrooms, a 3-pcbath, ample storage & a screened in hot tub room. Step outside to experience true country living: a detached double garage, AG pool with wrap-around deck & back yard sauna. A charming outbuilding makes a perfect planting shed, playhouse, hobby space or use for extra storage. The beautifully landscaped grounds are a bird watchers paradise, with trails and wildlife all around. Metal roof! Propane furnace. This one-owner home offers more than comfort it offers a lifestyle. Don't miss this rare opportunity to live in harmony with nature, minutes from the lake. This is a pre-inspected home! You deserve to live here! (id:61423)
Bowes & Cocks Limited
569 Westman Avenue
Peterborough West (South), Ontario
6 bedroom home in prime West End Neighbourhood with multiple living spaces and updated kitchen! This home features two main floor living spaces, an open-concept kitchen/dining area, a formal dining room, a 2-piece bathroom, and main-floor laundry. Upstairs, you'll find an oversized primary bedroom with its own 4-piece ensuite and walk-in closet and office/reading nook. The second floor has three additional large bedrooms, and a separate 4 piece bathroom. The finished lower level expands your living area with a rec room, two more bedrooms, and a 3-piece bathroom. Additional highlights include an insulated double garage with built-in shelving, a fully fenced, private backyard, and easy access to parks, schools, shopping, and major commuter routes. This move-in ready home delivers size, design and practicality. Don't miss your opportunity to make it yours - book your showing today! (id:61423)
Century 21 United Realty Inc.
647 Montrose Street
Peterborough South (West), Ontario
Dreaming of easy living in a charming brick bungalow on one of Peterborough's picturesque tree-lined streets? This meticulously cared-for home offers the perfect blend of indoor comfort and outdoor serenity. Step inside to an open-concept main floor that's bright and welcoming, featuring a beautifully updated kitchen with quartz countertops, sleek cabinetry, newer appliances, and a large island that's perfect for entertaining. Down the hall, you'll find a modern bathroom and two comfortable bedrooms, each overlooking the beautifully landscaped backyard. The fully finished lower level provides even more living area, complete with a spacious and cozy rec room -- ideal for movie nights, a play space, or a home office setup. With an additional bedroom and bathroom, there's also in-law potential for those seeking added versatility. Step outside to your own backyard retreat -- a private and peaceful space surrounded by mature perennial gardens, a concrete patio for lounging or dining al fresco, and a charming gazebo for relaxing in the shade. A separate workshop adds versatility for hobbies, storage, or creative projects, and parking is a breeze with the long, level driveway. With thoughtful upgrades throughout, a well-maintained exterior, and a pre-listing home inspection already completed, this home offers true peace of mind. Located in Peterborough's desirable South end, close to parks, trails, schools, and everyday amenities -- this one is as inviting as it is functional, and it might just be the perfect fit. (id:61423)
Century 21 United Realty Inc.
971 Jopling Drive
Selwyn, Ontario
Check Out the Reel for a Full Tour of This Bridgenorth Gem! 971 Jopling Drive - a bright and beautifully maintained 3+2 bedroom, 2-bath bungalow nestled in one of Bridgenorth's desirable neighbourhoods. Whether you're a first-time buyer, upsizing, or looking for in-law suite potential, this home checks all the boxes! Step into the eat-in kitchen and bonus sunroom that provides the space with natural light. The finished lower level features a large rec-room, two additional bedrooms, and a full bath ideal for extended family or future rental income. Outside, unwind in your private backyard with a large deck, hot tub, fire pit, and tree-lined privacy. Other features include: Well-maintained interior and exterior, Water softener, Mature trees, Move-in ready condition, Just minutes to schools, parks, & Peterborough. Book your showing today! (id:61423)
RE/MAX Hallmark Eastern Realty
