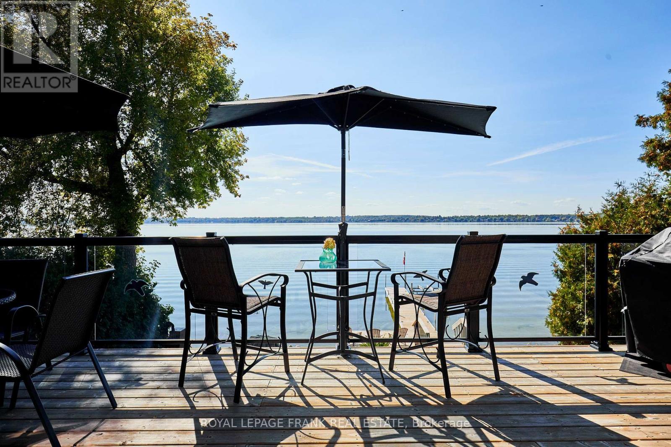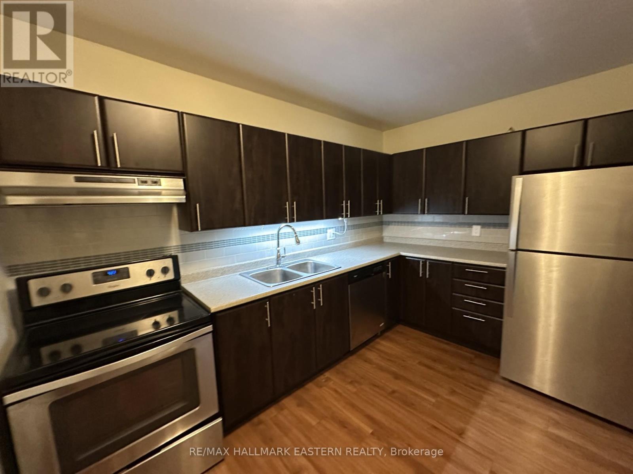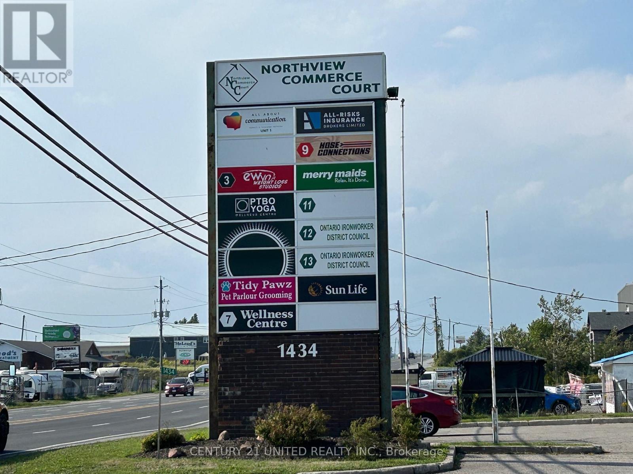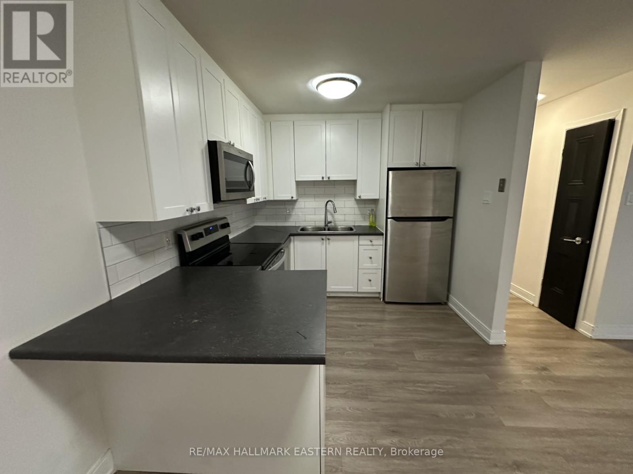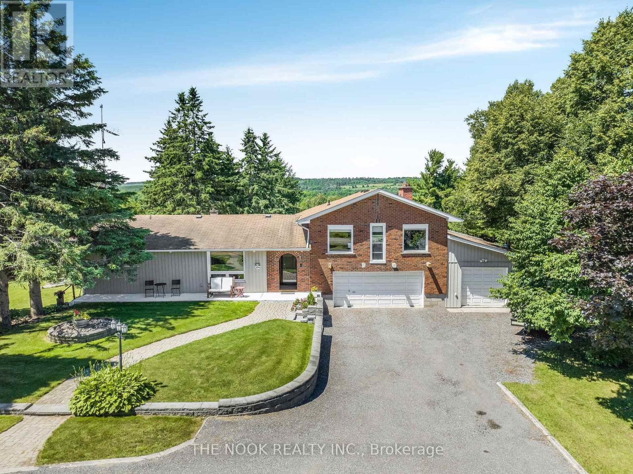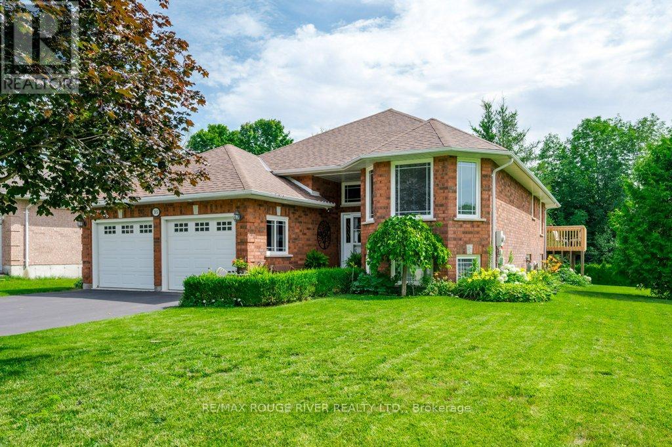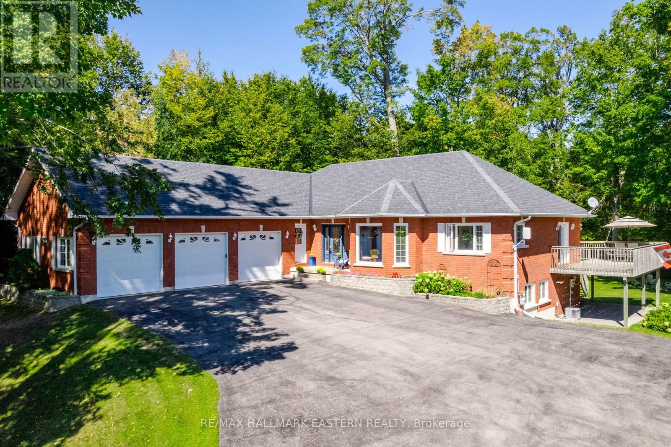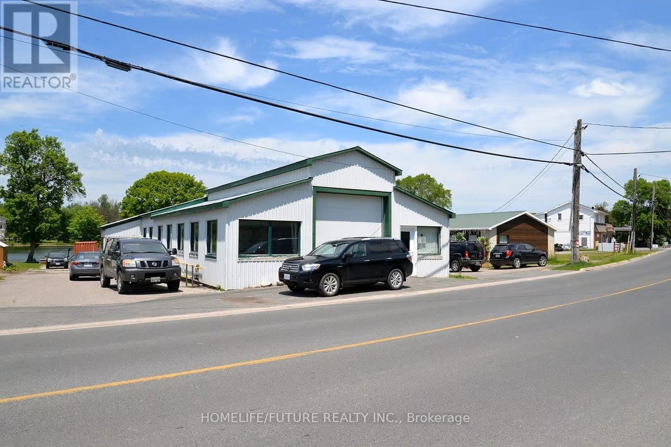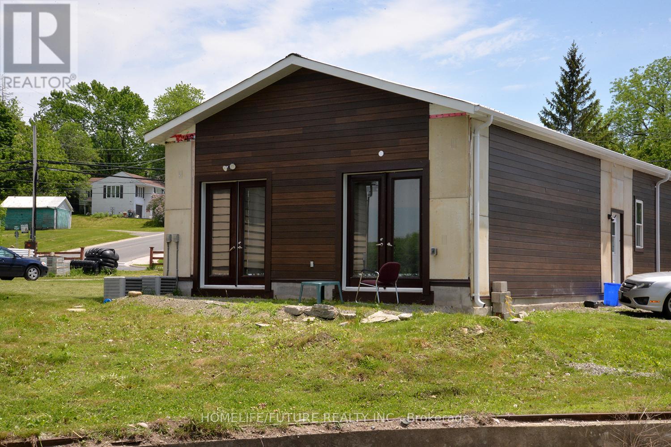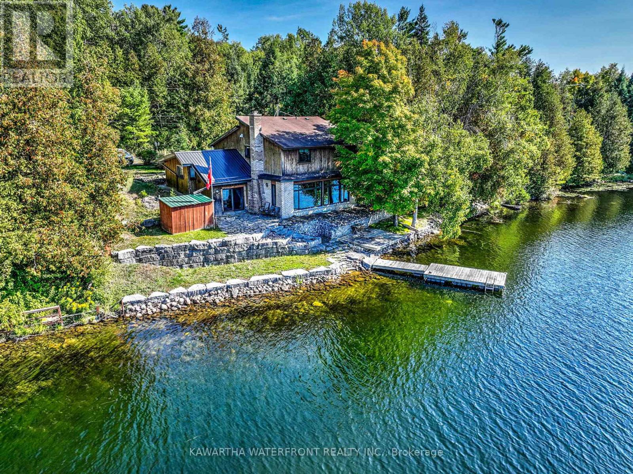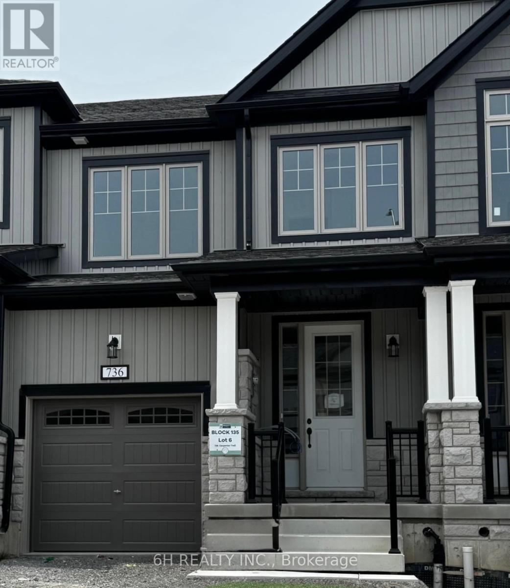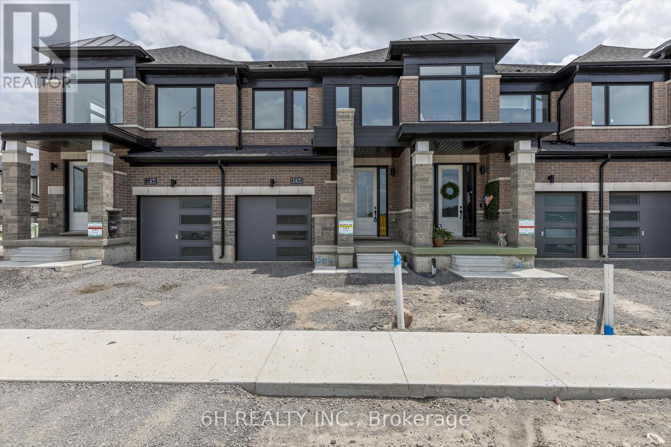26 Wakeford Road
Kawartha Lakes (Little Britain), Ontario
Welcome to 26 Wakeford Rd. where the breathtaking westerly exposure overlooking Lake Scugog provides stunning sunset views that set the perfect mood for relaxation in the evenings. Whether sipping coffee on the deck or entertaining family & friends on the dock or around the campfire, this lovely 4 season waterfront home is perfect for full time living or a seasonal escape. The meticulous upkeep of this home truly shows pride of ownership. Every detail has been carefully attended to ensuring a move-in ready experience for new homeowners. Situated on the north shore of Lake Scugog, this area is one of the most sought after beaches on the lake offering great swimming, water sports, fishing & snowmobiling. The vaulted ceiling on the upper level and open concept living space creates a bright and inviting atmosphere while the seamless flow to the large deck enhances indoor-outdoor living. Sit up at the breakfast bar for coffee and snacks or enjoy the large dining space where everyone can gather round. The large primary suite offers a wall to wall closet and plenty of space for a sitting area with a second bedroom across the hall and a 3 piece updated washroom. The lower level space has a large open area with an airtight propane fireplace to take the chill off, large windows overlooking the waterfront, a wet bar area with sink, counters & storage, 4 piece washroom, 2 more bedrooms, laundry room and a separate side door access allowing for endless possibilities. The oversized one car drive thru garage allows for taking boats & toys through to the waterfront, while the large shed allows for storage of whatever you see fit. With well manicured grounds and new stone walkways, the outside of this home has been as lovingly cared for as the inside. A short drive to Lindsay or Port Perry and an easy commute to Oshawa, Toronto or Peterborough. Don't miss your chance to live the lifestyle you have always dreamed of !! (id:61423)
Royal LePage Frank Real Estate
107 - 840 Water Street
Peterborough (Northcrest Ward 5), Ontario
Enjoy breathtaking views of the Otonabee River from your own private, oversized balcony! This spacious 2 bedroom apartment offers comfortable living with generously sized bedrooms, including a primary suite complete with its own ensuite bathroom. bright living room with separate dining area, and a generous kitchen with ample storage. (id:61423)
RE/MAX Hallmark Eastern Realty
11 - 1434 Chemong Road
Selwyn, Ontario
Great North End Location. Approximately 720 SF space in high visibility corner location on busy Chemong Rd. Plenty of onsite common parking. Many uses available including retail, clinic, offices etc. Monthly rent includes TMI with utilities in addition and metered to tenant. (id:61423)
Century 21 United Realty Inc.
306 - 840 Water Street
Peterborough (Northcrest Ward 5), Ontario
Bright and spacious 2-bedroom apartment on the third floor with convenient elevator access. Recently renovated with a modern kitchen, updated flooring, and refreshed bathrooms. Features a private balcony perfect for morning coffee and a primary bedroom with a 2-piece en-suite. (id:61423)
RE/MAX Hallmark Eastern Realty
201 Ski Hill Road
Kawartha Lakes (Manvers), Ontario
Welcome to 201 Ski Hill Rd your own private escape in the heart of Bethany's peaceful countryside. This spacious 3+1 bedroom side split sits on nearly 1.5 acres, blending comfort, function, and natural beauty. Arrive by a sweeping circular driveway, framed by serene surroundings that set the tone for this special property. Inside, a bright foyer opens to a well-planned layout. The kitchen flows into a large dining area perfect for family meals or entertaining while the cozy family room offers one of two gas fireplaces, making it the ideal spot for quiet evenings or movie nights. The finished basement adds even more living space with a versatile rec room, a second fireplace, and a fourth bedroom that is perfect for guests, teens, or a home office. Walk out to a covered patio that overlooks a fully fenced backyard backing onto open fields, a private setting with panoramic views and spectacular sunsets. A second patio leads to a charming three-season cabana, perfect for summer barbecues and lazy afternoons in the shade. Indoors, the private hot tub room with its stunning views creates a true year-round retreat. With three garages plus an attached heated workshop, there is no shortage of space for vehicles, hobbies, and storage. And with access to exceptional high-speed internet, working or streaming from home has never been easier. Larger than it appears and designed with both comfort and lifestyle in mind, this Bethany gem is the perfect balance of country living and modern convenience. (id:61423)
The Nook Realty Inc.
315 Woodward Avenue
Selwyn, Ontario
First Time on the Market!! Woodland Acres Gem! Welcome to 315 Woodward Avenue, tucked away in the highly sought-after Woodland Acres neighbourhood on the edge of Peterborough's North End. This well-loved 4-bedroom, 2.5-bath home is brimming with potential and ready for its next chapter. Inside, you'll find bright, oversized windows, a spacious primary suite, and a huge family room on the lower level featuring a cozy glass fireplace. The eat-in kitchen with sliding doors leads to a private deck perfect for morning coffee or family BBQs. A double attached garage adds convenience and plenty of storage.While the home awaits your personal touch, the location is unbeatable-just steps to Trent University, minutes to all of Peterborough's amenities, and a short drive to Lakefield for lakeside adventures.Whether you're a growing family, an investor, or someone with a vision, this is a rare opportunity to own in one of Peterboroughs most desirable neighbourhoods. The potential here is endless. Book your showing today! (id:61423)
RE/MAX Rouge River Realty Ltd.
27 Woodland Trail
Kawartha Lakes (Manvers), Ontario
Welcome to this custom-built, all-brick executive bungalow, offering nearly 4,000 sq ft of impeccably designed living space on a breathtaking treed and landscaped property. Privately set surrounded by nature, this residence blends refined elegance with everyday functionality. Step inside to a sun-filled, open-concept great room, where tray ceilings and a cozy gas fireplace set the stage for gatherings. The adjoining formal dining area flows seamlessly into the gourmet eat-in kitchen, complete with a centre island, built-in wine racks, and thoughtful finishes tailored to the culinary enthusiast. A wall of windows draws you into the three-season sunroom, a serene retreat with a walkout to the expansive wrap-around deck perfect for soaking in the beauty of the surrounding landscape. The primary suite is private featuring 5-piece ensuite with heated floors, a walk-in closet, and another walkout to the deck. A second bedroom enjoys private access to the main 4-piece bath, while a versatile den/office, convenient 2-piece powder room, and main-floor laundry add to the homes thoughtful design. The triple-car garage is fully insulated and accessible through the mudroom, offering convenience. The lower level recreation room features a second gas fireplace, and games area with pool table perfect for entertaining. The third bedroom connects to 3-piece bath. Another walkout takes you directly to the landscaped backyard oasis. This remarkable property offers privacy, tranquility, and beauty at every turn. Mature trees, curated gardens, and abundant wildlife create a peaceful backdrop for daily living, making this an ideal home for those who value both style and serenity. Bethany is a picturesque village known for its rolling hills, trails, and warm community feel. With quick access to Highway 7A and 115, commuters will appreciate the easy connections to Peterborough, Durham, and the GTA. (id:61423)
RE/MAX Hallmark Eastern Realty
# A - 246 Front Street N
Trent Hills (Campbellford), Ontario
Unique Opportunity In Campbellford With Prime High-Traffic Exposure! This Versatile Property, Zoned C2 To Permit A Wide Range Of Uses, Offers Approximately 1,500 Square Feet Of FunctionalSpace. Currently Leased To A Car Detailing Business, With The Business Itself Available ForSeparate Sale, The Building Is Well Suited For A Variety Of Commercial Or Marine-RelatedOperations.The Property Features Direct Frontage On The Trent Severn Waterway Between Locks 12 And 13, Complete With A Wet Slip, Boat Launch, And A 10-Ton Capacity Marine Rail Crane With An 11-Foot Beam. Inside, The Space Is Filled With Natural Light From Newer Windows And Offers 14-Foot Ceilings, A 12-Foot Overhead Door, A Cyclone Dust Collection System, And A Small Office With Washroom Facilities. It Is Fully Insulated, Plumbed For Compressed Air, And Powered By A 400-Amp Service With 120V And 240V Outlets At All Workstations.This Is A Rare Chance To Own A Well-Equipped Property In A Highly Visible Location, Ideal For Both Business And Investment. Taxes, Maintenance, And Insurance (TMI) Are Extra. (id:61423)
Homelife/future Realty Inc.
248 Front Street N
Trent Hills (Campbellford), Ontario
Elegant Waterfront Living In Campbellford Discover This Contemporary 2-Bedroom Bungalow-Style Apartment, Perfectly Situated Just A Short Stroll From All Town Amenities. This Thoughtfully Designed Residence Offers The Option Of Being Leased Fully Furnished With Refined, Modern Décor Or Unfurnished For Those Wishing To Add Their Personal Touch. Enjoy The Tranquility And Charm Of Waterfront Living In A Stylish Home That Blends Comfort, Convenience, And Natural Beauty. (id:61423)
Homelife/future Realty Inc.
31 Shadow Lake 40 Road
Kawartha Lakes (Somerville), Ontario
This is a unique property with many attractive features that is ideal for those looking for an updated and comfortable waterfront home or weekend getaway with plenty of space for family and guests. The property consists of two separately deeded lots on just under two acres on a lake-like widening of the Gull River just before it passes through Coboconk. The property provides 228 feet of west-facing, dive-off-the-dock waterfront, exceptional privacy, boat access to the Shadow Lake System, and easy access via a municipal road to town shopping and services a short distance away. The home has four bedrooms, three bathrooms and over 2,500 sq ft of living area on two levels, highlighted by a spectacular kitchen on the main level and a lower level living room with floor-to-ceiling windows that takes full advantage of the home's location close to the waterfront to provide stunning vistas across the water. Other highlights include a large laundry room and pantry off the kitchen, an updated 5 pc bathroom, a spacious back yard patio, and lovely waterside stonework. New appliances (washer/dryer/dishwasher/microwave) have recently been installed. The newer (2014) garage is large, high-ceilinged and has an insulated workshop. Most furniture, including a few pieces in the garage, is included in the sale. (id:61423)
Kawartha Waterfront Realty Inc.
736 Carpenter Trail
Peterborough (Monaghan Ward 2), Ontario
**Discover The Highland, in an award-winning community. This unit is crafted by the acclaimed builders of Nature's Edge, this home comes complete with a full Tarion warranty for your peace of mind. As a freehold property, you'll enjoy the freedom of no monthly maintenance fees. This spacious townhome features 3 bedrooms and 3 washrooms, thoughtfully designed with an abundance of premium upgrades to elevate your lifestyle. Notably, it includes a desirable **Would Out on Deck** grading, offering excellent potential for future development and natural light. The Master Ensuite has been significantly upgraded with a sleek Quartz Countertop, an elegant Undermount Oval Sink, and a convenient Vanity Bank of Drawers, adding both style and functionality. Experience the perfect blend of modern design and comfort in The Highland a truly exceptional home! (id:61423)
6h Realty Inc.
145 Pike Street
Peterborough (Monaghan Ward 2), Ontario
**Welcome to The Carnegie, a stunning and spacious 1564 sqft townhome, beautifully finished and offering the peace of mind of a full Tarion warranty from the award-winning builders of Nature's Edge. This exquisite freehold home features 3 bedrooms and 3 washrooms, with the added benefit of no monthly maintenance fees. Luxury abounds with an array of premium upgrades including 4 LED pot lights in the great room and 3 in the kitchen. Throughout the kitchen, foyer, mud room, and powder room, you'll find upgraded 12 x 24 Lumino Onyx ceramic tile with warm grey grout. The main floor boasts standard "Havana Oak Nat Saw" laminate, while bedrooms are cozy with "Beach Shells" carpet and the upper floor hallway features "Classic Plus" laminate. The gourmet kitchen is a chef's dream with an island centered on a separate switch, upgraded "Niki-1 Sierra Narrow frame MDF vanilla milkshake" cabinets, a stylish "Taupe Bright 4x16" backsplash, and elegant "Maple White Quartz" countertops. Both the master ensuite and main bathroom offer upgraded 12 x 24 Marazzi Persuade Grey ceramic with grey grout, "Vanilla White Quartz" countertops, and upgraded undermount sinks. The laundry room includes standard 13 x 13 Torino Grigio ceramic with warm grey grout, and even the main stairs feature upgraded paint and stain. This home is an absolute must-see!--- (id:61423)
6h Realty Inc.
