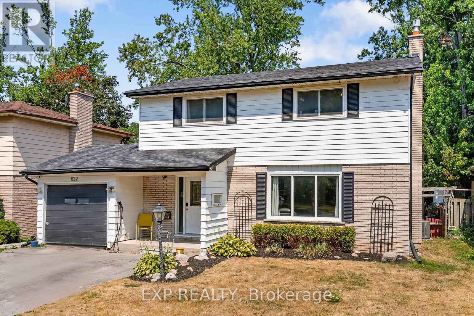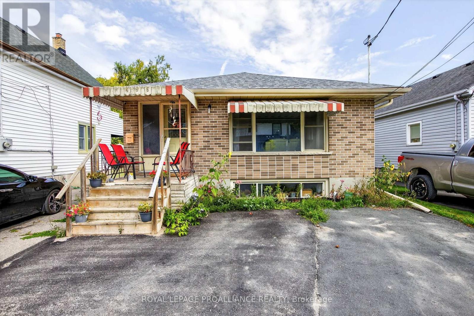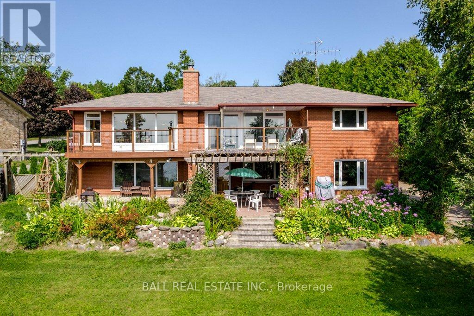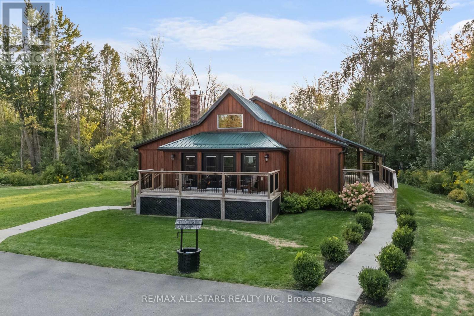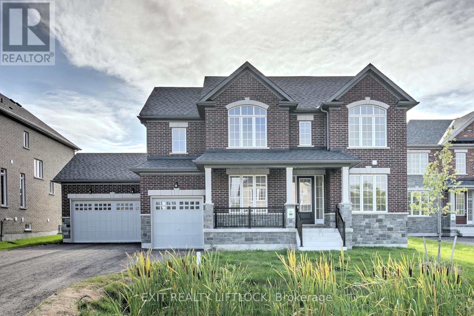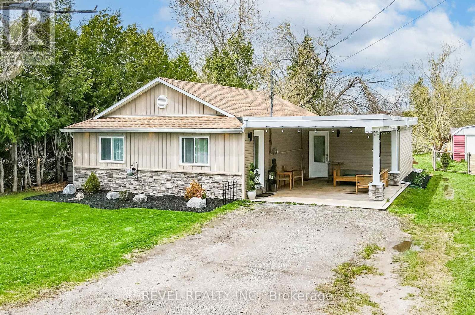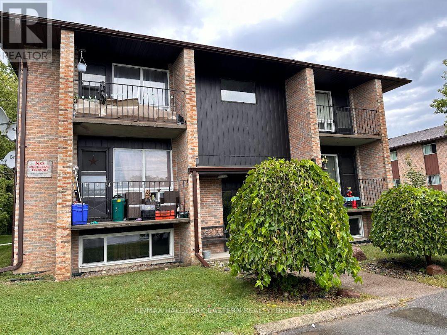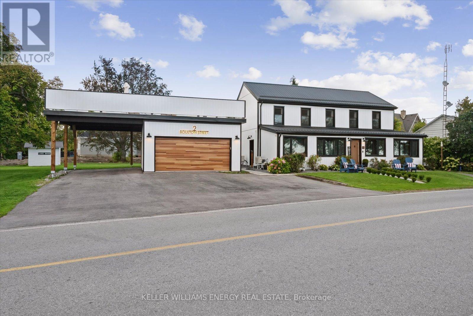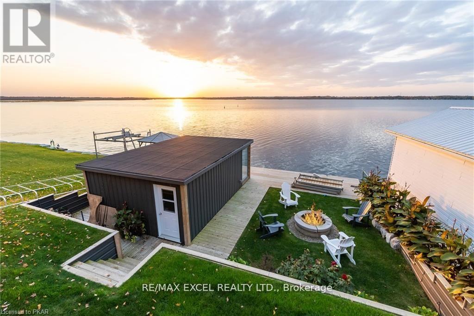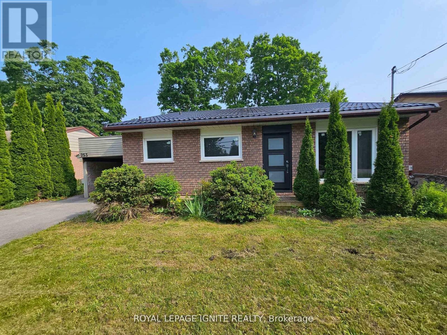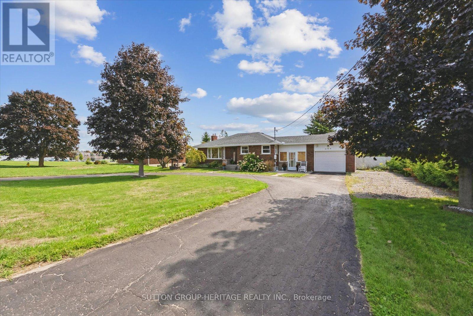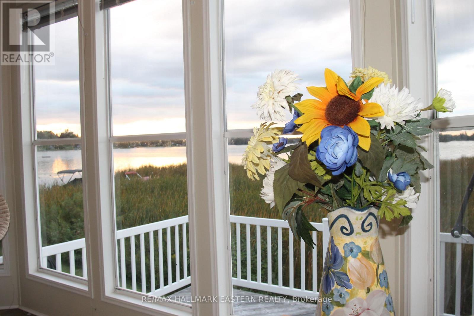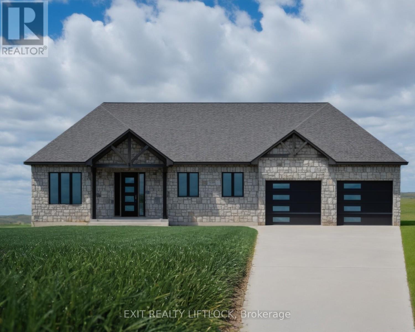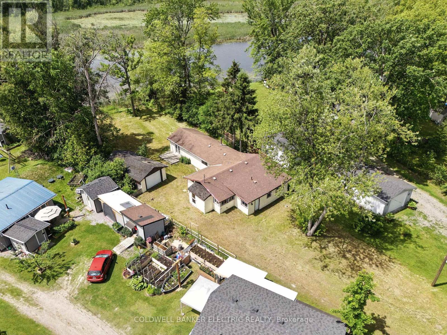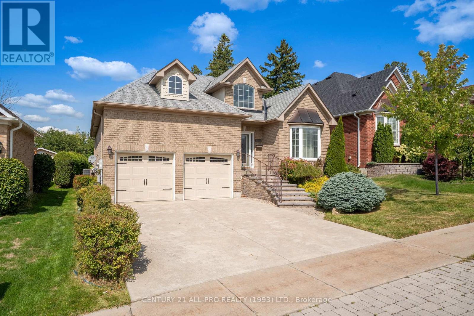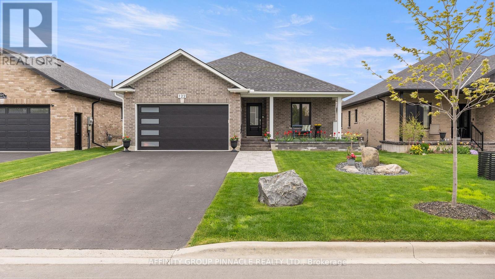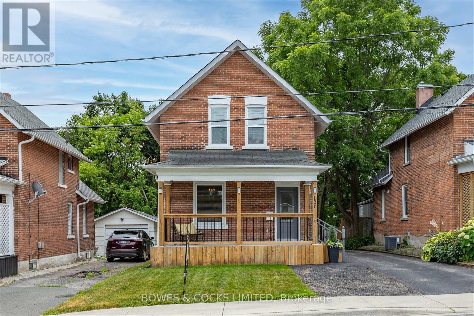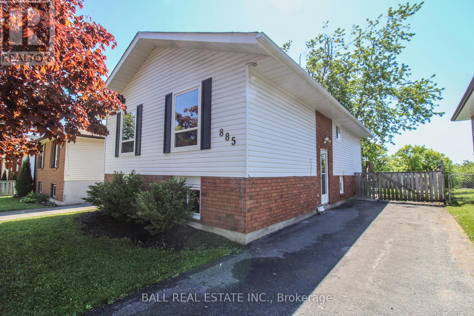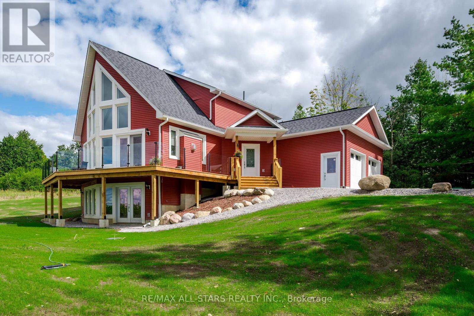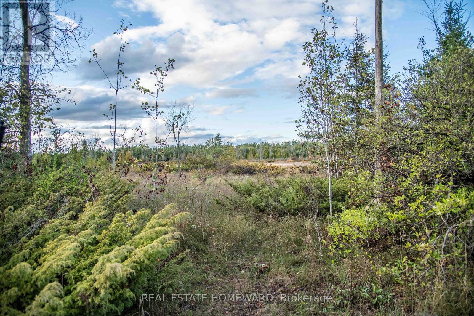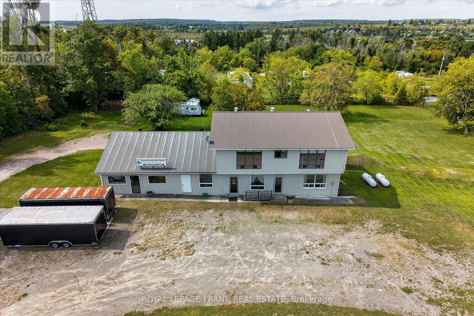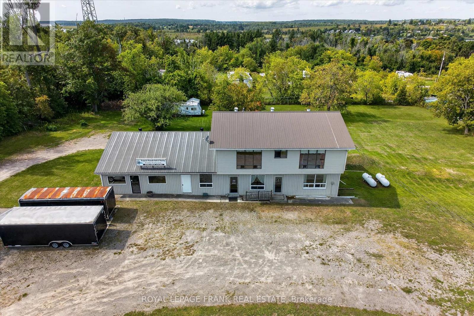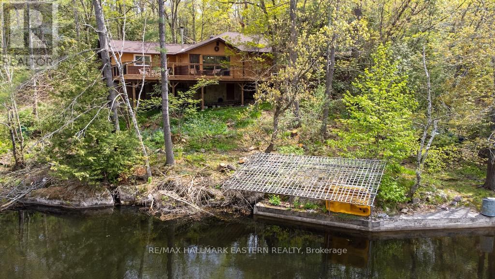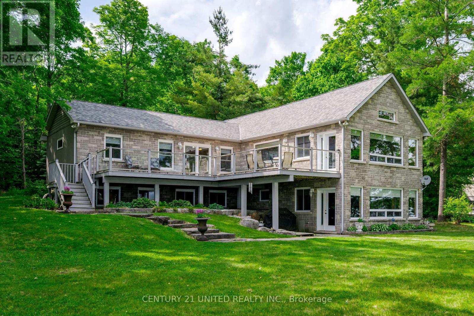822 Foxe Street
Peterborough (Northcrest Ward 5), Ontario
Discover this beautifully maintained 2-storey home in one of Peterborough's most desirable neighbourhoods. Situated on a private lot in the city's sought-after North End, this home offers 4 bedrooms, 2 bathrooms, a finished basement, and an exceptional blend of comfort and style. The spacious main floor features a bright living area, dining room, large kitchen, 2-piece bathroom, and a direct walk-out to a large, fully fenced backyard perfect for entertaining and family gatherings. Upstairs, four well-appointed bedrooms and a full bath provide plenty of space for any growing family, while the finished basement offers additional living space for a rec room, office, or home gym. Additional highlights include an attached garage, an expansive driveway, and a prime location within walking distance of top-rated schools, Trent University, parks, public transit, and the Riverview Park & Zoo.A rare opportunity to own a private property that perfectly combines lifestyle and location. (id:61423)
Exp Realty
496 Cross Street
Peterborough (Town Ward 3), Ontario
Step inside this charming 3+2 bedroom brick bungalow and feel right at home! Perfectly situated within walking distance to downtown Peterborough and along the bus route, this home offers both convenience and comfort. The main floor welcomes you with fresh flooring (2024) that flows through the bright living and dining rooms, accented by crown moulding and a large picture window that fills the space with natural light. The updated kitchen connects seamlessly to the dining area, making it easy to gather with family and friends. Three comfortable bedrooms and a stylish 4-piece bath complete the main level. Downstairs, the newly finished basement (winter 2023/24) opens the door to so many possibilities. With its own private entrance, this space includes a cozy living room with kitchenette, two full bedrooms, a 3-piece bath, and separate laundry. Whether you're looking for in-law potential, space for extended family, or a flexible rental option, this lower level is ready for your personal touch. Outside, enjoy your own backyard retreat with a fully fenced yard backing onto a creek and a 18 x 36 in-ground pool the perfect spot for summer fun and relaxation. Recent updates include shingles (2024), new main level flooring, basement flooring, and new bathroom tile. With its blend of modern updates, inviting spaces, and a location close to schools, shops, dining, and downtown, this home offers a wonderful opportunity to settle into one of Peterborough's most convenient neighbourhoods. (id:61423)
Royal LePage Proalliance Realty
919 Skyline Road
Selwyn, Ontario
Welcome to 919 Skyline Road in beautiful Ennismore! This generationally owned bungalow with a walkout has never been on the market and offers a rare opportunity to enjoy waterfront living on Chemong Lake. Set on a private 0.74-acre lot with just under 100 feet of frontage, this well-loved and meticulously maintained home features four bedrooms, 2.5 baths, and incredible views from the oversized deck. Enjoy lakeside living with your 30-foot aluminum dock, offering approximately 5 feet of deep, clean water off the dockperfect for swimming, boating, or simply relaxing. Offering just under 3000 square feet of living space, the custom kitchen provides both style and functionality, while the bright, open layout is filled with natural light through large updated windows. The walkout lower level, with its own separate entrance, presents excellent in-law potential and a fantastic layout for extended family or guests. Pride of ownership is evident throughout, making this a truly special property. Perfectly located just 15 minutes from Peterborough and 5 minutes to Bridgenorth, this home combines convenience with peaceful lakeside living. (id:61423)
Ball Real Estate Inc.
36 Stinson's Bay Road
Kawartha Lakes (Fenelon Falls), Ontario
Beautifully renovated in 2019, this 1.5-storey home blends modern design with warm, natural finishes all nestled on a private, landscaped lot just steps from stunning Sturgeon Lake. Whether you're looking for a full-time residence or a year-round getaway, this property checks every box. Inside, the main floor impresses with its open-concept living space featuring soaring peaked pine ceilings, a skylight that floods the home with natural light, and a cozy woodstove perfect for cooler evenings. The chefs kitchen is a true standout: thoughtfully designed with state-of-the-art built-in appliances, granite countertops with gemstone accents, a spacious island with seating, and a separate pantry for added functionality and storage. Its ideal for entertaining or simply enjoying a quiet meal at home. Two walkouts from the kitchen and dining area lead to the expansive deck, perfect for outdoor dining, relaxing, or entertaining. A large laundry room combined with additional office space, a main-floor bedroom with pocket door, and a stylish 4-piece bath with quartz counters complete the main level. Upstairs, the lovely, large, and light filled primary suite features ample closet space and a convenient 2-piece ensuite. Throughout the home, you'll find ample storage, maximizing space and function. Step outside to a thoughtfully landscaped yard with extensive decking, a double detached garage(framed and ready for your own creation or potential for additional accommodation), and a storage shed. An irrigation system draws water directly from Sturgeon Lake via an underground line running beneath the road perfect for keeping the property lush with minimal effort. Conveniently located just 5 to10 minutes from Bobcaygeon and 10 minutes from Fenelon Falls, and it's under 2 hours from downtown Toronto. A rare opportunity for easy escapes from the city. This is lakeside living done right a perfect blend of style, functionality, and outdoor charm. (id:61423)
RE/MAX All-Stars Realty Inc.
61 Golden Meadows Drive
Otonabee-South Monaghan, Ontario
Executive Living in Riverbend Estates. Welcome to The Rideau by Ambria Homes - an exceptional two-storey, four-bedroom, four-bath executive residence in the prestigious Riverbend Estates, a gated waterfront community along the Otonabee River, part of the renowned Trent Seven Waterway. This newly built home showcases elegant interior finishes, soaring 9' ceilings on the main floor, and a thoughtful design ideal for both family living and entertaining. The open-concept main level flows seamlessly, while the upper level offers four spacious bedrooms, each with access to a bathroom, providing comfort and privacy for the entire family. Set on a generous lot surrounded by nature, this property combines peaceful country living with the convenience of municipal services. The three-car garage ensures ample parking and storage, while the community itself offers private walking trails leading to a scenic gazebo and boat launch for endless waterfront enjoyment. With highway access and the amenities of Peterborough only minutes away, Riverbend Estates delivers the best of both worlds; tranquility, privacy, and a vibrant lifestyle in an exclusive enclave of magnificent homes. Don't ;miss your chance to make this elegant residence your own in one of the most sought-after communities in the region. (id:61423)
Exit Realty Liftlock
411 Long Beach Road
Kawartha Lakes (Fenelon), Ontario
Located just footsteps from the shores of Sturgeon Lake, this fully renovated 2-bedroom, 1-bathroom bungalow is a true gem. Featuring beautiful hardwood flooring throughout, the stunning fireplace adds warmth and character to the space. The open-concept design boasts a chefs kitchen, complete with under-cabinet lighting, built-in appliances, and sleek granite countertops. Additional conveniences include main floor laundry and a gorgeous completely updated bathroom with a standalone shower and luxurious soaker tub. A bonus family room area provides extra living space and walks out to a charming patio and spacious backyard. The large yard backs onto scenic fields, offering privacy and tranquility, and the home is just steps away from the lake and boat launch. Conveniently located minutes from Lindsay and Fenelon Falls, this property is the perfect blend of comfort and nature. (id:61423)
Revel Realty Inc.
103 - 106 Lansdowne Street
Peterborough (Town Ward 3), Ontario
2-bedroom apartment in a prime location, close to all amenities and conveniently situated near bus routes. This spacious unit features a full bathroom with a tub and offers on-site laundry facilities. Includes one dedicated parking spot. Pictures may not be for exact unit (id:61423)
RE/MAX Hallmark Eastern Realty
2 Boulton Street
Clarington (Newcastle), Ontario
Discover 2 Boulton St, a rare timeless retreat, thoughtfully restored and re-imagined for today offering four self-contained units in one of Newcastles most coveted neighbourhoods. Positioned directly across from Bond Head Beach, Marina, Pier and Private Boat Launch. Additional property features include a private detached garage with car port and roof top terrace that provides one of the best waterfront views and spaces for entertaining. This two storey home blends historical charm with modern updates throughout, while offering an unparalleled lifestyle experience. The upper main unit boasts an airy open floor plan, completely remodelled with vaulted ceiling, exposed wooden beams and waterfront views from all angles. One unit is currently being offered on Airbnb with five-star reviews and returning clientele. Additional two units are tenanted. All four units contain separate hydro meters and offer ample amount of parking. This property invites relaxation, a serene escape that is conveniently located moments from downtown Newcastle and major highways. A place where you can have and do it all! (id:61423)
Keller Williams Energy Real Estate
205 Snug Harbour Road
Kawartha Lakes (Lindsay), Ontario
Jaw-Dropping Sunset Views From This Stunning Direct Waterfront Home On Sturgeon Lake, Just On The Outskirts Of Lindsay! This Gorgeous Bungalow With A Fully Finished Walk-Out Basement Is Completely Move-In Ready. Gather Around The Campfire On The Water's Edge With North/West Exposure Perfect To Capture The Sunset Each Night. Fully Open Concept Main Floor With Impressive Custom Kitchen Of Features Quartz Counters, Feature Tile Backsplash, Large Island & Separate Pantry Closet. Living Room With Gas Fireplace & The Most Amazing Water Views! Extra-Wide Patio Door Walk-Out To the Deck W/Glass Railings That Spans The Entire Back Of The Home! Large Primary Suite Features Waterfront Views, Spacious Walk-In Closet, Laundry, And Private Ensuite Bath W/Glass Shower & Double Vanity. Spacious Second Bedroom On The Main & 4-Pc Guest Bath. Newly Finished Walk-Out Basement With 3 Bedrooms and recreation room, Beautiful 3-Pc Bath. (id:61423)
RE/MAX Excel Realty Ltd.
253 Woodland Drive N
Selwyn, Ontario
Perfect Opportunity For First Time Home Buyers, Couples Looking To Downsize, Or Investors! This immaculate 4 split Bungalow is much larger than it looks in a wonderful Neighbourhood. A well maintained property close to the Trent University, Zoo, Shopping mall and Great School. This house is move in ready with Front and Rear entrance. Recent upgrades include Steel Roof 2024, All windows and Doors 2023 Attic Insulation 2023 Water Heater, Furnace, Air Conditioning 2017. Spacious Family rooms in the Main Floor and Middle Floor. Book a personal viewing today (id:61423)
Royal LePage Ignite Realty
619 Towerhill Road
Peterborough (Northcrest Ward 5), Ontario
Country Living on the edge of City! ~ Located in the desirable North end of Peterborough, this elegant All-Brick Bungalow seamlessly combines timeless character with modern comforts. **Separate Side Door Entry to Basement** Circular paved Driveway plus an Extra Parking spot for your RV/Boat/Trailer ~ Attached Garage and an Enclosed Breezeway that doubles as a Sunroom/Mudroom for Welcoming Friends & Family ~ Step inside where Hardwood Floors span the Main Level, creating a warm and inviting atmosphere throughout the Home ~ Kitchen totally Renovated in 2025 features generous Cabinetry & Quartz Countertops, along with a Separate Pantry, providing an ideal setting for meal preparation & Entertaining Guests. ~ Bright & inviting Living and Dining area with Pocket Doors, Picture window and Hardwood floors ~ The Main Floor has three generously sized Bedrooms, ensuring comfortable spaces for family & visitors, along with a 4pc Bath. ~ Basement offers plenty of opportunity with: Separate Entrance, Large Family/Rec Room highlighted by a Field stone wall with Gas Fireplace, providing a perfect space for Relaxation and Gatherings. ~ The Basement also has a Large 4th Bedroom, a 3pc Bathroom, oversized Laundry room with Cedar-lined Closet and Storage galore! ~ This Home Sweet Home is a Nature & Garden Lovers delight offering a Picturesque setting to unwind and enjoy the natural Surroundings & backing onto Greenspace. ~ This home allows the Best of both worlds ...a Country setting that is conveniently situated near an abundance of Amenities with Shops, Restaurants, Parks & Schools just steps away! ~ Whether seeking a peaceful retreat or a welcoming space for entertaining, this North end Bungalow is a rare find. ~ Experience the perfect blend of charm and functionality in this exceptional property. (id:61423)
Sutton Group-Heritage Realty Inc.
78 Lindsay Road
Selwyn, Ontario
California Feeling on Chemong LakeStep into Lakeside Serenity with this 45-foot Huron Ridge Park Model, Beautifully Enhanced with a Sun-Filled Add-on, Perched Right on the shoreline of Chemong Lake in the Beloved Baileys Bay Cottage & RV Resort, Winner of Reputations 2025 800 Award for Outstanding Guest Satisfaction.From the Moment You Walk in, Natural Light and Sweeping Water Views set the Tone for Relaxed Resort Living. The Expansive Deck is Perfect for Slow Mornings with Coffee, Quiet Afternoons Curled up with a Book, or Sunset Evenings Shared with Friends. Your Private Dock and the Trent-Severn Waterway are only a Few Steps Away.This is a True Turnkey Escape! Fully Furnished and Ready to Enjoy, Complete with Everything from Plates, Cutlery, and Glassware to a Barbecue and 2 Kayaks for Paddling . Life at Baileys Bay Means More than just a Home by the Lake, Its a Lifestyle! Spend your Days Lounging by the Heated Pool, Strolling the Sandy Beach, or Exploring the Water, Then Gather by the Fire as the Stars Come Out and the Lake Breeze Settles in.All You Need to Bring is Yourself, Everything Else is Already Here! (id:61423)
RE/MAX Hallmark Eastern Realty
1906 Davenport Road
Cavan Monaghan (Cavan Twp), Ontario
To be Built - Custom built 3 bedroom bungalow by Davenport Homes in the rolling hills of Cavan. Beautifully designed all stone bungalow on a 3/4 acre lot in an exclusive subdivision just outside Peterborough. This open concept offers modern living and entertaining with a large over sized kitchen/dining/living area, extra bright with large windows and patio door. The spacious 27'x12' covered deck is enjoyable all year long with it's privacy over looking the fields behind. Attention to detail and finishing shines through with such features as a coffered ceiling, stone fireplace, and solid surface counter tops are some of the many quality finishings throughout. This spacious home will easily suit a growing family or retirees. The over sized double car garage will accommodate two large vehicles with 10' wide and 8' tall garage doors. This home is waiting for your custom touches such as designing your own gourmet kitchen. One of only 20 homes to be built in this community, offering an exclusive area close to the west end of Peterborough and easy access to Hwy 115. Buyers can also choose from the remaining 18 lots and have your custom home designed. Builder welcomes Buyers floor plans. EXTRAS - Lot Dimensions - 198.60 ft x 14.56 ft x 164.72 ft x 176.16 ft x 178.62 ft (id:61423)
Exit Realty Liftlock
251 River Road
Trent Hills, Ontario
Welcome to 251 River Road, Trent Hills, a prime piece of waterfront real estate offering 100 feet of frontage along the stunning Trent River. Set on a mature, tree-lined lot with panoramic views and direct access to the water, this property presents endless possibilities for those with vision and a passion for renovation or redevelopment. The existing structure is uninhabitable in its current condition and is being sold strictly as-is, where-is, with no representations or warranties. Whether you're looking to restore, rebuild, or reimagine, this property provides a unique opportunity to create your ideal waterfront retreat or investment project in a highly desirable area. Just minutes to Hastings and Campbellford, and under two hours from the GTA, 251 River Road is ideally situated for weekend getaways, short term rental potential, or long-term investment. Don't miss your chance to own on the water. (id:61423)
Coldwell Banker Electric Realty
10 Ellis Crescent
Kawartha Lakes (Lindsay), Ontario
10 Ellis Cres. will immediately impress. The foyer offers soaring vaulted ceilings and is flooded with natural light. The open concept kitchen and family room provides for a large and convenient space ideal for entertaining or cozying up by the natural gas fireplace. Additionally, the formal dining room and living room add just the right amount of space for comfort. With 2 main floor bedrooms and 2 full washrooms, one being an ensuite as well as inside entry to the garage, this floor plan is ideal for a downsizer or market entrant. The basement boasts a huge rec. room with a built-in bar, additional bedroom, office and 3pc bath. The beautifully landscaped but very managable yard with large deck is astonishingly private for those summer outdoar dinners. Dont let this property pass you by without a viewing. (id:61423)
Century 21 All-Pro Realty (1993) Ltd.
122 Springdale Drive
Kawartha Lakes (Lindsay), Ontario
Immaculate move-in ready bungalow in Lindsay's premier North Ward! This stunning 3-year-old all-brick, 2+1 bedroom, 3-bath Squires-built home offers exceptional craftsmanship, thoughtful design, and numerous upgrades. Curb appeal is unmatched, featuring a tasteful interlock walkway leading to a welcoming covered porch. The spacious, sunlit foyer opens seamlessly into an open-concept kitchen, living, and dining area. The modern kitchen boasts Frigidaire Gallery appliances and sleek quartz countertops, perfect for entertaining. Main floor laundry with direct garage access and a custom-built pantry provide convenience and ample storage. The primary bedroom comfortably fits a king-sized bed, includes a walk-in closet, and a luxurious spa ensuite. The freshly finished basement with a custom fireplace is an entertainers paradise. Step outside to a low maintenance backyard oasis with a sprawling composite deck spanning the width of the home . Landscaping with perennial shrubs and trees further reflects the low maintenance aspect of this home . A stone built in family size Napoleon BBQ , two sturdy metal gazebos make this backyard a wonderful place to entertain family and friends . A must see !!! Located in a desirable neighborhood , this elegant , intuitive and comfortable home is ideal for discerning buyers seeking quality and style . Sellers are very flexible with possession date . (id:61423)
Affinity Group Pinnacle Realty Ltd.
121 Durham Street W
Kawartha Lakes (Lindsay), Ontario
This is the one you've been waiting for! Fully renovated from top to bottom, this stunning Century Home blends timeless character with all the stylish, modern finishes you love. Tucked into a quiet, well-established Lindsay neighbourhood with mature trees, friendly neighbours, and easy access to parks, schools, and downtown you'll feel right at home the moment you arrive. Inside, the bright and beautifully updated kitchen and dining area (2021) is the heart of the home designed with both everyday living and effortless entertaining in mind. The adjoining living room offers a relaxed vibe with sliding doors that lead to your private deck and backyard retreat ideal for summer BBQs, morning coffees, or unwinding after a long day. Upstairs, three inviting bedrooms and a sleek 3-piece bathroom are flooded with natural light thanks to large upgraded windows (2021), offering both comfort and charm. The finished lower level adds even more living space with a spacious rec room, 2-piece bath, and utility rooms ideal for movie nights, hobbies, or a home office setup. Enjoy the practical perks too: an owned hot water tank, private drive with parking for four, and a handy garden shed. Every inch of this home has been thoughtfully updated with care and attention to detail there's nothing to do but move in and start making memories. (id:61423)
Bowes & Cocks Limited
885 Stewart Drive
Peterborough (Ashburnham Ward 4), Ontario
Welcome to 885 Stewart Drive! Well maintained 2+2 bedroom bungalow including fenced in yard with spacious deck, large kitchen with ample storage. Four piece bathroom s on both levels and large recreational room in basement. Prime location close to schools, highway, public transport and parks! (id:61423)
Ball Real Estate Inc.
400 Fife Avenue
Selwyn, Ontario
Custom built home with spectacular lake views just minutes to town! Enjoy the sunsets while being perched nicely above Chemong Lake. With living space on 3 levels this home offers plenty of space, and the main floor features a fantastic great room with cathedral ceilings, shiplap ceilings, and gas fireplace. The open concept kitchen/dining area has plenty of storage and a huge island. The spacious primary bedroom has a large en-suite & walk in closet. The main floor also has a 2 piece bath off the entry and main floor laundry. The second floor includes a bonus space that also takes advantage of the amazing views along with 2 bedrooms and a full bath. The lower level is totally finished with a walk-out from the large rec room, and also includes a full bath, bedroom and large utility room for storage. There is plenty of parking in the large driveway or the 2 car attached garage. Outside you have great views from both the large deck with glass railings and anywhere in the yard. Pride of ownership is evident throughout this quality built custom home. Full Generac system already set up. Enjoy country living while having all of the amenities of town just minutes away. (id:61423)
RE/MAX All-Stars Realty Inc.
254-256 Mcguire Beach Road
Kawartha Lakes (Carden), Ontario
Fantastic Opportunity here! Beautiful Double lot with a row of mature trees in front to create privacy from the road. Get waterfront use without the price tag with a deeded access to the Community Beach and Canal Lake. Canal lake is part of the Trent Severn Waterway! Steps to Community Beach, dock and boat launch. Most of the lot behind has been cleared, ready for your potential new build! Wonderful location with local Kirkfield locks and village, hiking trails and great fishing are all minutes away. The community beach is also a great place to launch your boat or Canoe or Kayak or paddle board! This lovely lot is located close to the end of the road, so is on the less traveled, quiet portion of the road. What are you waiting for! Just a 1.5 hour drive to Toronto, this location is perfect for your potential new family home or a perhaps a potential dream cottage. It's a win win.Seller makes no representation on building permits, the buyer must do his due diligence in all respects to being able to obtain permits for the subject property. (id:61423)
Real Estate Homeward
680 Serpent Mounds Road
Otonabee-South Monaghan, Ontario
Perched atop the rolling hills of Keene, with sweeping views of farmland, McGregor Bay & Rice Lake, this property offers a rare blend of charm, history, and opportunity. Just past Shady Acres Cottage & RV Resort, at the quiet end of the road, you'll find a place that has been both a gathering spot and a family home for generations. Formerly the beloved Serpent Mounds Cafe & Family Restaurant and convenience store, the building still holds its welcoming spirit. A fully operational commercial kitchen provides immediate income potential. Upstairs, a spacious 3-bedroom residential unit offers comfortable living space with country views a true live where you work setup. With dual zoning for residential and commercial use, the possibilities are endless. Revive it as a thriving business, reimagine it as a multi-purpose hub, or transform it into a private estate overlooking the countryside and Rice Lake. Whether you're an entrepreneur, investor, or someone dreaming of a unique rural lifestyle, this property offers a canvas as wide and inspiring as the view itself.680 Serpent Mounds Rd isn't just a property its a story waiting for its next chapter. Also listed as commercial X12397459 (id:61423)
Royal LePage Frank Real Estate
680 Serpent Mounds Road
Otonabee-South Monaghan, Ontario
Perched atop the rolling hills of Keene, with sweeping views of farmland, McGregor Bay & Rice Lake, this property offers a rare blend of charm, history, and opportunity. Just past Shady Acres Cottage & RV Resort, at the quiet end of the road, you'll find a place that has been both a gathering spot and a family home for generations. Formerly the beloved Serpent Mounds Cafe & Family Restaurant and convenience store, the building still holds its welcoming spirit. A fully operational commercial kitchen provides immediate income potential. Upstairs, a spacious 3-bedroom residential unit offers comfortable living space with country views a true live where you work setup. With dual zoning for residential and commercial use, the possibilities are endless. Revive it as a thriving business, reimagine it as a multi-purpose hub, or transform it into a private estate overlooking the countryside and Rice Lake. Whether you're an entrepreneur, investor, or someone dreaming of a unique rural lifestyle, this property offers a canvas as wide and inspiring as the view itself.680 Serpent Mounds Rd isn't just a property its a story waiting for its next chapter. Also listed as rural residential X12397455 (id:61423)
Royal LePage Frank Real Estate
3566 Rock Crossway Lane
Selwyn, Ontario
In beautiful Burleigh Falls on Stoney Lake is 3566 Rock Crossway Lane. This year-round home or cottage is 3+1 bedrooms, 2 bathrooms with a detached 2 car garage. Featuring a loft and 1 bedroom, 1 bathroom bunkie for additional living space and privacy. There is an unfinished basement with a utility room and a walkout to a large new deck overlooking the water. The home has a propane furnace, a gas fireplace and a wood stove for added ambiance and comfort. The main floor features a 4-piece bathroom, and a laundry room. Recent upgrades include a brand-new deck, brand-new roof, freshly painted and upgraded flooring. (id:61423)
RE/MAX Hallmark Eastern Realty
3069 Clear Lake Road W
Selwyn, Ontario
This property is located on one of the premier lakes in the Kawarthas, only 7 minutes from Lakefield and 20 minutes from Peterborough. Being on the Trent system waterway allows for limitless boating. Rare, that the opportunity arises to own such a private location on a dead end road with 200 feet of pristine waterfront. This slightly sloping lot is perfect for the walkout at ground level from the large family room to beautiful level waterfront with expansive views of the lake. Waterfront has great walk-in hard bottom for swimming and plenty of depth for your multi-use watercrafts. Home is in first rate condition and shows pride of ownership. The main floor is open concept kitchen, dining room and living room with vaulted ceilings of natural wood, pot lighting, hardwood and tile flooring and many large windows overlooking the lake. Walkout from living room to large wraparound deck with stairs to beautiful yard and waterfront. Also on main floor is den with walkout to deck, 2 baths, laundry, primary bedroom with walk-in closet and ensuite. Staircase leads down to a huge family room with radiant heat flooring, exceptional windows overlooking water and walkout to waterfront. Lower level also includes 3 piece bath, 2 large bedrooms, utility and storage rooms. Easy access by water or road for golfing, restaurants, shopping and many other activities in the surround area. (id:61423)
Century 21 United Realty Inc.
