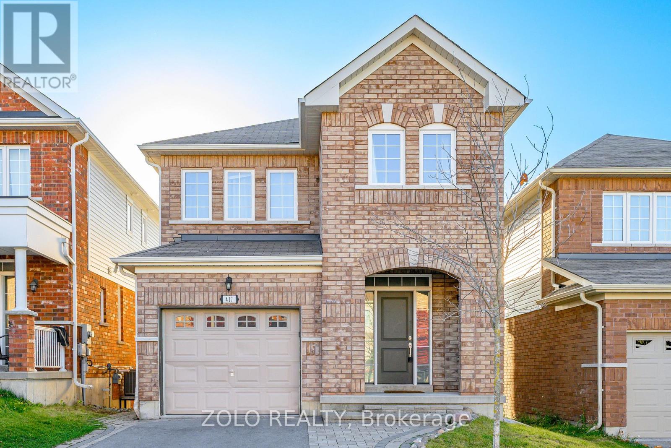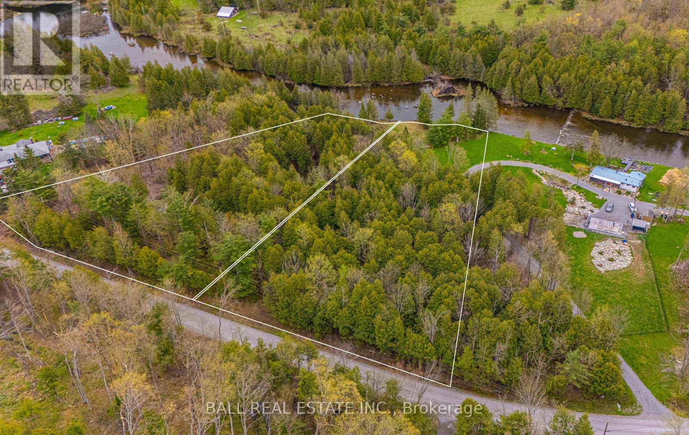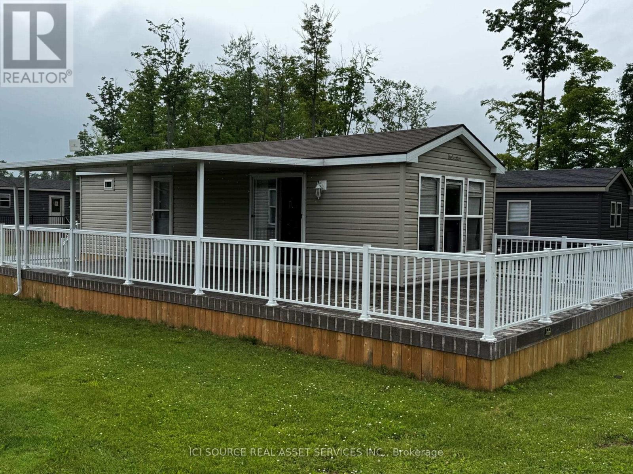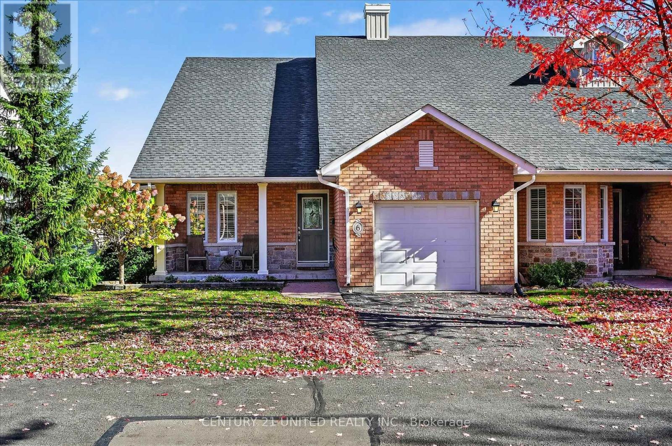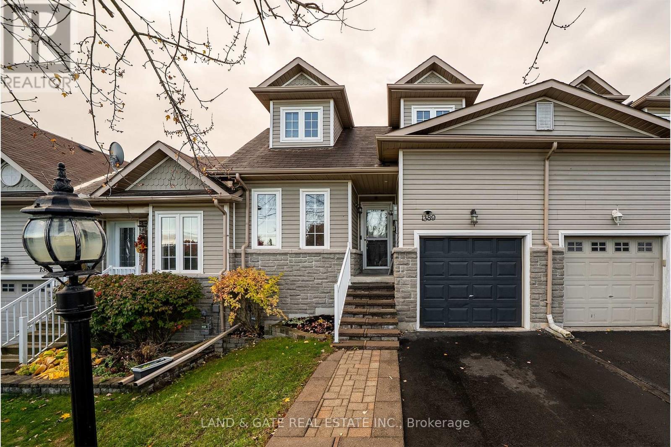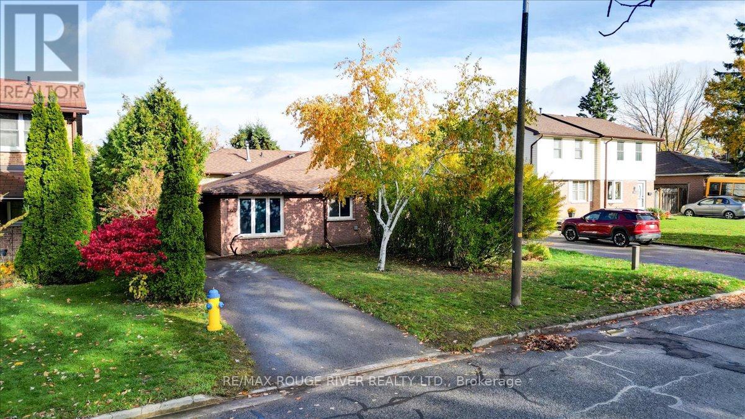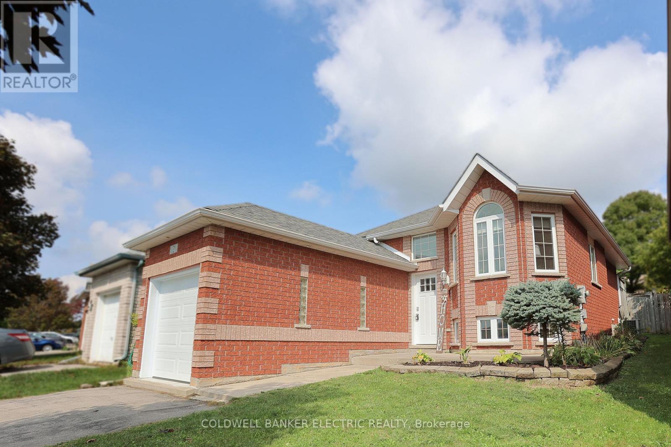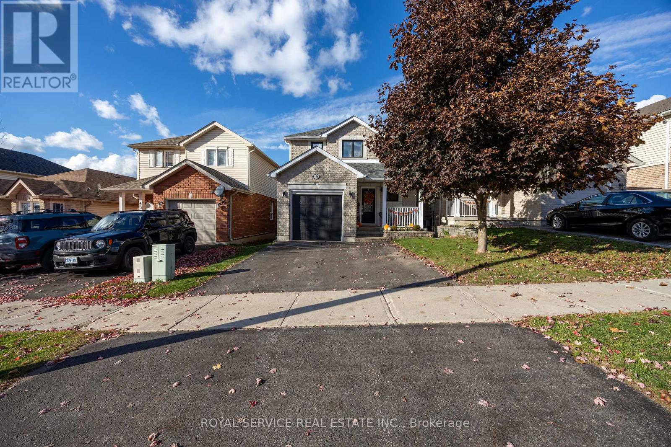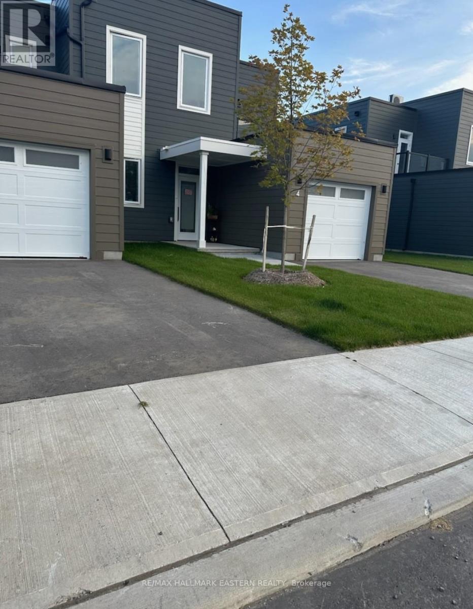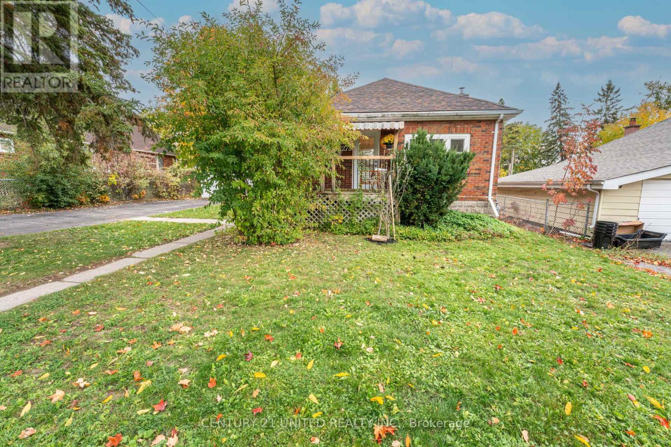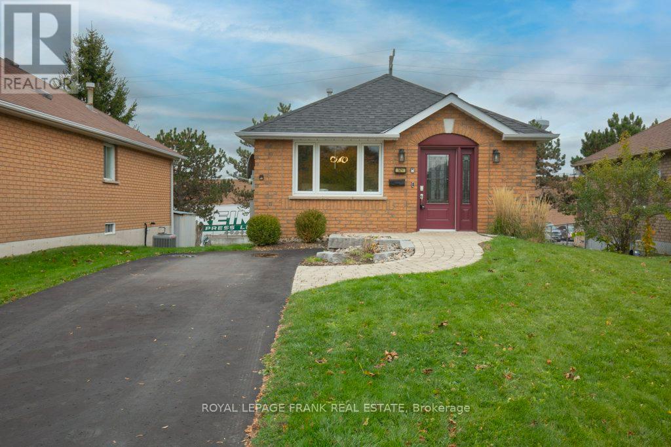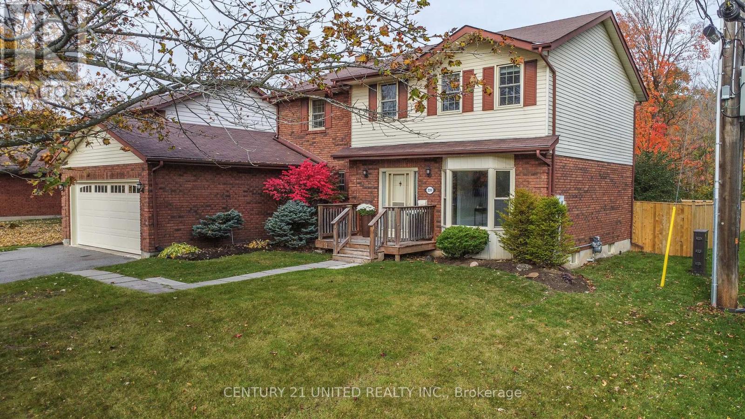417 Florence Drive
Peterborough (Monaghan Ward 2), Ontario
Located in one of Peterborough's most sought after west end neighbourhoods, Jackson Creek Meadows, this impeccable home comes complete with a beautiful in-law suite and walkout on the lower level! The main floor presents with 9 foot ceilings, open concept design, gleaming flooring and ceramic throughout, coffered ceiling in dining room, and updated lighting. The cozy family room with gas fireplace opens into the kitchen, featuring quartz counters and updated cupboards, backsplash, with a dining nook leading out to your deck with a beautiful gazebo. Hardwood stairs take you upstairs to the 4 good sized bedrooms, including the master suite with walk-in closet and ensuite with oval soaker tub and tiled shower. The lower level is a bright and airy 1 bedroom in law suite with gas fireplace, it's own laundry room and walkout to your stone patio and fully fenced backyard with a stone walkway to the front yard. A short walk to the Trans Canada Trail and conservation land for the outdoor enthusiast, this home is in an area of great schools, parks, and very close to Highway 115 for commuters. This wonderful home has been well cared for and is move in ready! (id:61423)
Zolo Realty
509 Sawmill Road
Douro-Dummer, Ontario
Opportunity to own an amazing vacant building lot on picturesque Indian River. This level lot is over 400 feet deep which should provide a great building envelope following approval from the necessary authorities. Lot 509 measures approx. 1.4 acres and is mostly level. Survey available with measurements. Build your dream home in rural Douro-Dummer with the heavenly sound of the running river where you can canoe or kayak for miles! Easy accessibility to Warsaw, Lakefield and a short drive to Stoney Lake with restaurants and marinas nearby! The neighbouring vacant lot (513 Sawmill) is also available for purchase. (id:61423)
Ball Real Estate Inc.
Lba015 - 1235 Villiers Line
Otonabee-South Monaghan, Ontario
Perfect starter cottage! This beautiful resort cottage features 2 bedrooms and 1 bathroom, with a large deck. It comes fully furnished, with appliances, air conditioner, furnace and 5 year warranty on all electricals for your peace of mind. Located just a couple minutes' walk to the golf course and other amenities. Don't miss your chance to own this beautiful vacation home. *For Additional Property Details Click The Brochure Icon Below* (id:61423)
Ici Source Real Asset Services Inc.
6 Village Crescent
Peterborough (Otonabee Ward 1), Ontario
It's time to level up to maintenance free living in a park-like setting at Westview Village. 6 Village Crescent is a bright and sunny end-unit Bunglow in a vibrant community of garden-home style condos in the west end of Peterborough.The main floor consists of an open concept kitchen, dining and living room area with a den that can double as a guest room or office and a spacious primary bedroom with walk-in closet and ensuite bathroom with a double sink vanity.Additional conveniences and upgrades include another full bathroom and laundry on the main floor, hardwood flooring throughout the main living area, newer tile installed in the foyer, an attached garage, and a walkout to the newer composite deck and back yard.The lower level has yet another guest bedroom, a half bathroom that is already plumbed-in for a shower and a cozy rec room area. There is plenty of storage as well as some unfinished space with yet untapped potential.Westview Village is a quiet neighbourhood with a strong sense of community in a beautiful natural setting with ponds, private trails, green space and a putting green.This is a pre-inspected home. (id:61423)
Century 21 United Realty Inc.
1389 Hancox Court
Peterborough (Monaghan Ward 2), Ontario
Welcome to this beautiful 3 bed, 3 bath, freehold townhome located in Peterborough's highly sought-after West End neighbourhood! Nestled on a quiet court, this home is ideal for first-time buyers or those looking to downsize, featuring a deep 122.44 ft lot offering plenty of outdoor space. With 1,590 sq. ft. (as per MPAC) and a bright open-concept floor plan, this home is both spacious and inviting. Step into the large open foyer leading to the sun-filled living and dining areas, complete with gleaming hardwood floors. The family-sized kitchen offers stainless steel appliances, abundant counter and cupboard space, and overlooks the breakfast area with a walk-out to the deck - perfect for entertaining or relaxing while enjoying the view of the above-ground pool and fully fenced private backyard. A bonus main floor family room provides additional living space, ideal for relaxing or family gatherings. Upstairs, you'll find three generous bedrooms, including a primary suite with a walk-in closet and a 4-piece ensuite. Conveniently located close to schools, parks, transit, and all amenities, this home truly offers the best of comfort and convenience. Enjoy the amazing backyard oasis, complete with pool and all accessories - making this the perfect home for all seasons! (id:61423)
Land & Gate Real Estate Inc.
920 Rochelle Court
Peterborough (Ashburnham Ward 4), Ontario
Ready for move-in, this upgraded semi-detached bungalow backsplit is located in a fantastic neighborhood, ideal for first-time buyers and those looking to downsize. The property includes 3 bedrooms, 1 bathroom, a walkout to a private deck and backyard, a finished basement offering an additional flex living space, and a private driveway. Recent enhancements comprise a new open-concept kitchen with stone countertops and tiled flooring, seamlessly connected to an open concept & spacious dining and living area. Additionally, there's new flooring, updated lighting, and a renovated 4-piece bathroom. Just steps away from the picturesque Otonebee River, Beavermead Park, Beach, Little Lake, and local parks. Only minutes from downtown, with quick access to Highway 115, Asburnham Drive, public transportation, bus & school routes, hospital, and various amenities and shopping options. This home has been Virtually Staged! (id:61423)
RE/MAX Rouge River Realty Ltd.
121 Haden Avenue
Peterborough (Northcrest Ward 5), Ontario
Tucked away on a quiet street, this all-brick home has so much to offer. The main floor features an open-concept living and dining area filled with natural light from large windows. The updated kitchen boasts new stainless-steel appliances and a walkout to the back deck - perfect for morning coffee or an afternoon swim in the above-ground pool, which received a new liner in 2023. The yard is fully fenced for privacy and relaxation. Two spacious bedrooms and a bright four-piece bath complete the main level. Downstairs, you'll find a generous family room with a dedicated play area, a large bedroom that can double as an office, and a convenient three-piece bath. The attached garage has a new door, is heated, and currently serves as a fitness space. Immaculately maintained and move-in ready , this gem is within walking distance of shopping, schools, and parks. Don't let it slip through your fingers! (id:61423)
Coldwell Banker Electric Realty
446 Abound Crescent
Peterborough (Ashburnham Ward 4), Ontario
Incredible value in this beautifully updated family home! Offering 3+1 bedrooms and 4 bathrooms, this property is perfect for growing families in a sought-after, family-friendly neighbourhood with convenient access to Hwy 115. The home backs onto a scenic green space, providing a peaceful and private setting. Inside, enjoy a formal dining room and a nice open flow between the kitchen and living area-creating both connection and distinct spaces for family life. Large lower-level windows maximize natural light in the finished basement. Features include central air, a fully fenced backyard, and an attached garage. Too many updates to list-this move-in ready home is a must-see and won't last long! (id:61423)
Royal Service Real Estate Inc.
4 - 19 West Street N
Kawartha Lakes (Fenelon Falls), Ontario
Welcome to this stunning newer build condo townhouse located in the beautiful Fenelon Falls. This fantastic waterfront neighbourhood offers many amenities, including a pool and common space, and is steps to the lake and walking/biking paths. This modern town home, offers 2 +1 bedrooms and features a large primary with walk in closet and 4 pc ensuite on the main floor and another 4 pc bathroom upstairs with a 2nd bedroom with the opportunity for a 3rd bedroom space as well! Tenant to pay all utilities, including water. (id:61423)
RE/MAX Hallmark Eastern Realty
273 Bennet Street
Peterborough (Northcrest Ward 5), Ontario
All-brick bungalow in Peterborough's north end offering a large yard! This 2-bedroom, 1-bathroom home sits on a large 63 150ft fully fenced lot-perfect for first-time buyers, young families, or anyone looking to downsize. On the main floor, you'll find a bright living room with walk-out to deck & back yard, a separate dining area, kitchen, two bedrooms, and a 4pc bathroom. The partially finished basement provides bonus living space with a spacious rec room, a clean laundry area, and a generous storage zone for belongings, hobbies, or a workshop. Outside, the expansive yard is ideal for kids, pets, or entertaining and yard games, and is complemented by a detached 1-car garage and ample parking. Located close to parks, schools, and everyday amenities for maximum convenience -don't miss this opportunity, book your viewing today! (id:61423)
Century 21 United Realty Inc.
324 Towerhill Road
Peterborough (Northcrest Ward 5), Ontario
Level-Entry North End Bungalow. Welcome to this well-maintained level-entry bungalow in Peterborough's desirable north end. Designed with comfort and convenience in mind, this home offers one bedroom on the main floor and another in the finished lower level, perfect for guests. A chair lift provides easy access between levels, making it ideal for anyone with mobility challenges or looking to age in place. The home is also equipped with a Generac generator, offing peace of mind during power interruptions. Located close to shopping, parks, public transit, and essential amenities, 324 Towerhill Road combines accessibility and practicality in a quiet, convenient neighbourhood. (id:61423)
Royal LePage Frank Real Estate
220 Ridgewood Road
Peterborough (Monaghan Ward 2), Ontario
Welcome to this beautifully maintained two-storey home nestled in one of Peterborough's most desirable west end neighbourhoods - just moments from the Kawartha Golf and Country Club. The main floor offers a spacious, updated gourmet kitchen featuring top of the line appliances, ample cabinetry, large island and a bright breakfast area that overlooks the large, fully fenced backyard and deck. The living and dining room provide a seamless space for entertaining and family time. Modern updates include luxury vinyl flooring and pot lights throughout the main floor. The two piece bath and main floor laundry room adds everyday convenience. Upstairs, you'll find four comfortable bedrooms including a primary suite with a private ensuite bathroom and walk-in closet. The finished basement expands your living space with a generous rec room, a den, and a workshop area. Enjoy peace of mind with a new furnace installed in 2024. This exceptional property combines comfort, style, and functionality in a prime west end location close to parks, schools, and all amenities. (id:61423)
Century 21 United Realty Inc.
