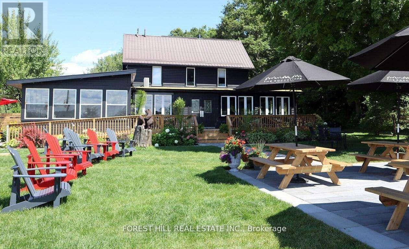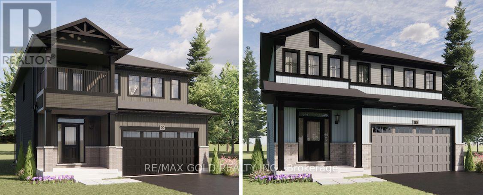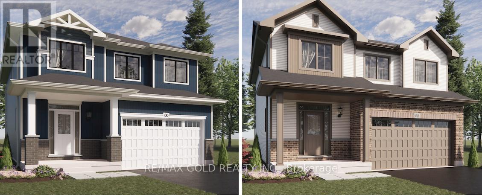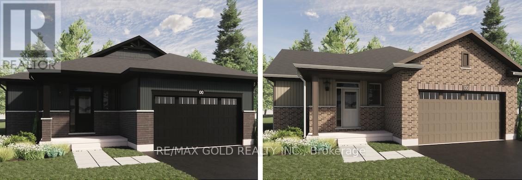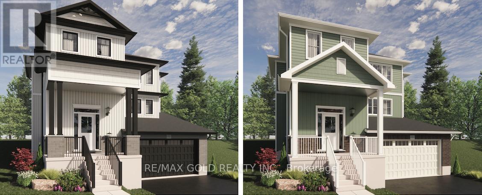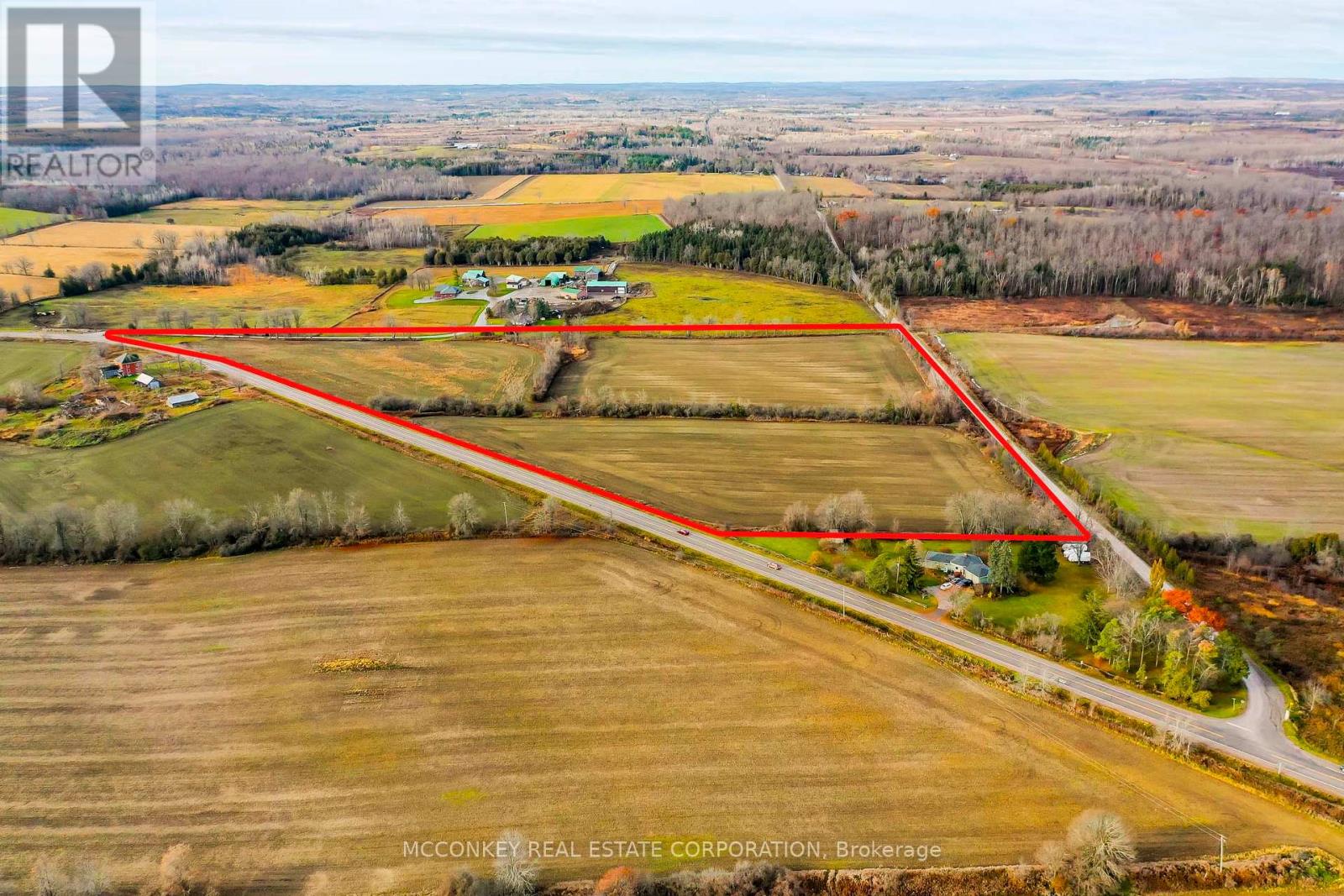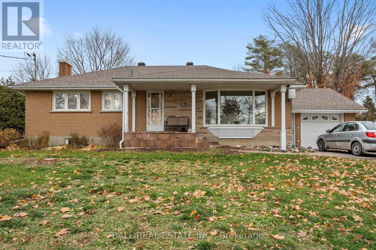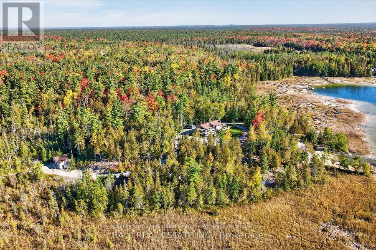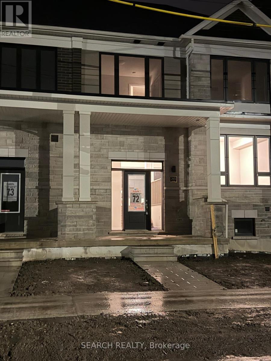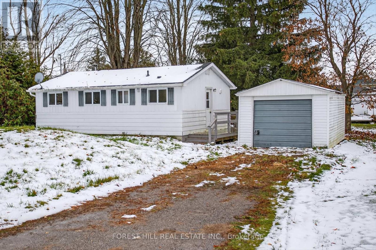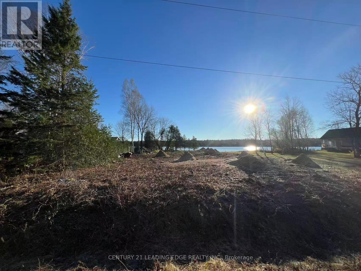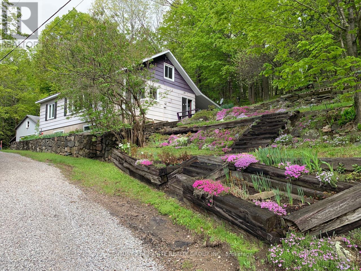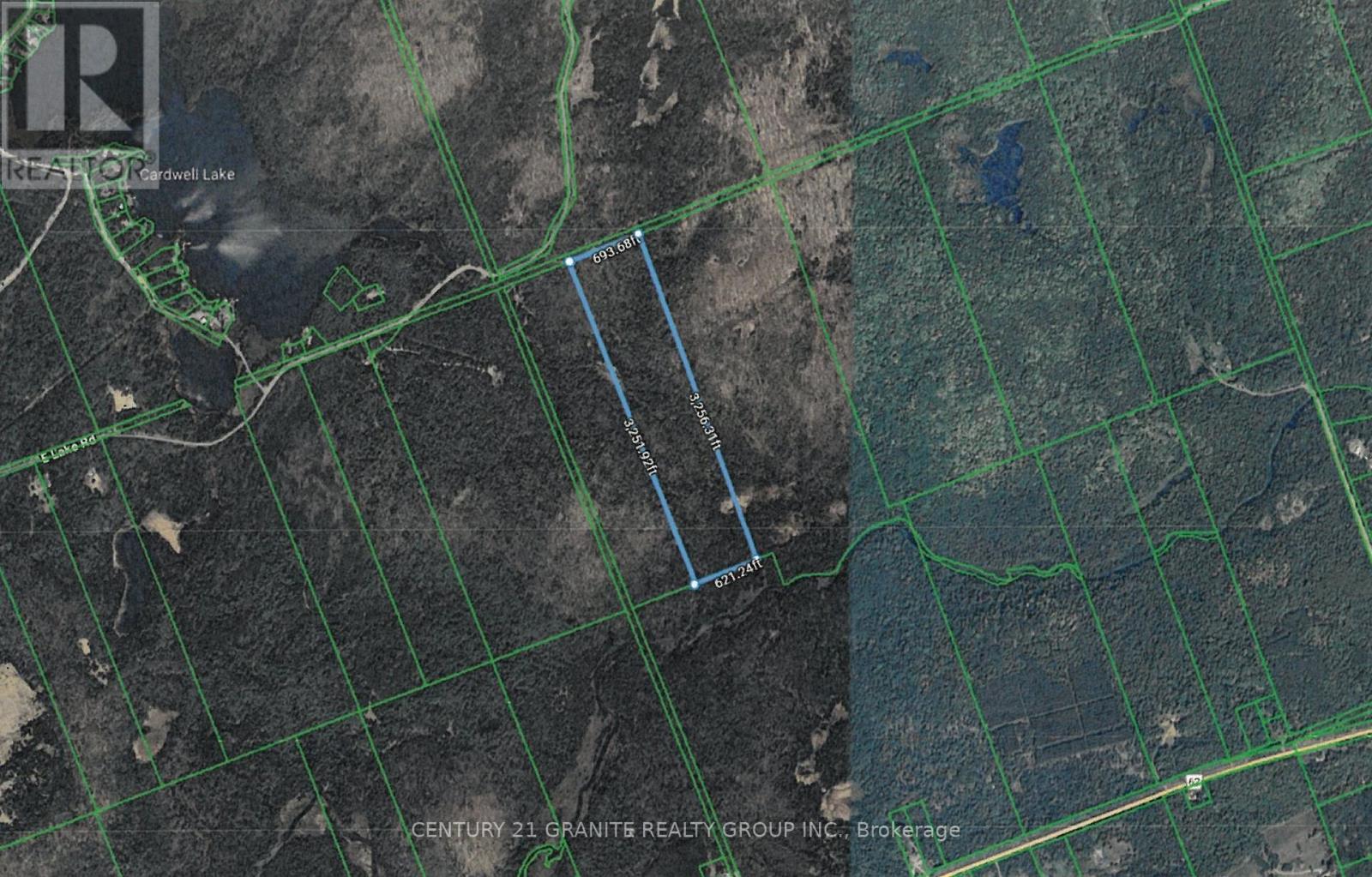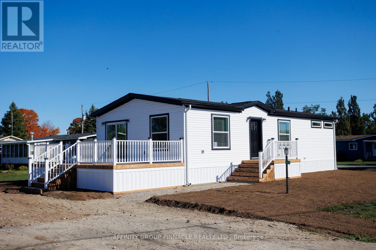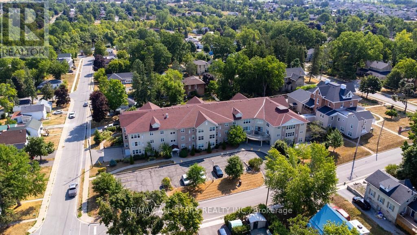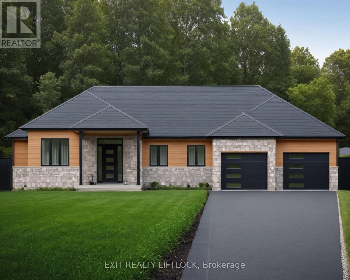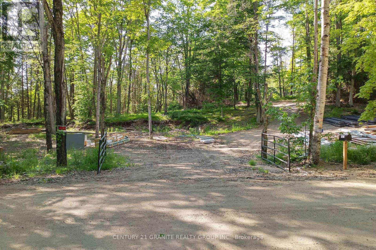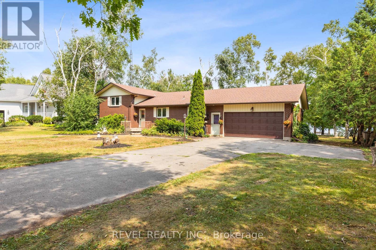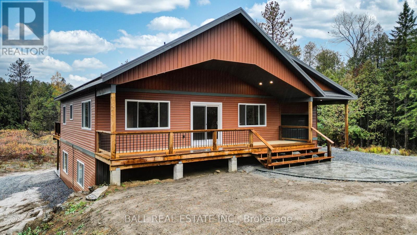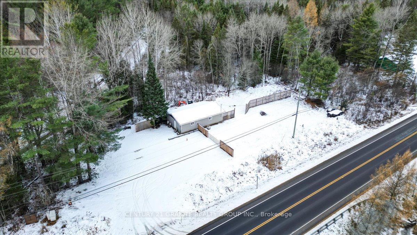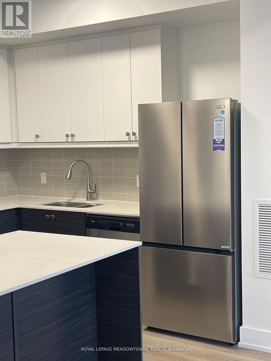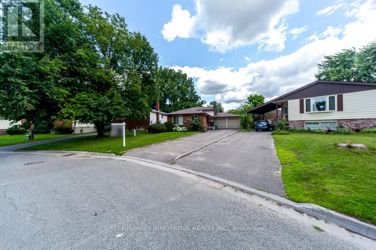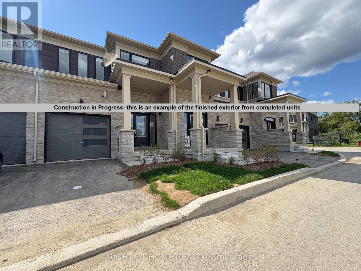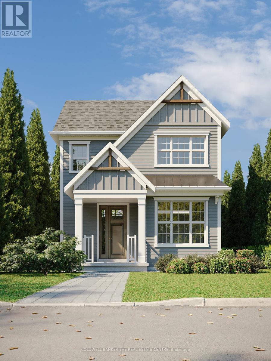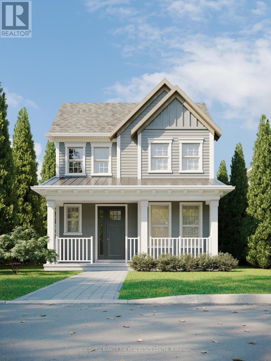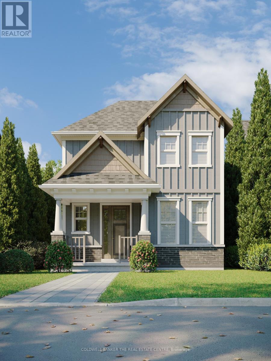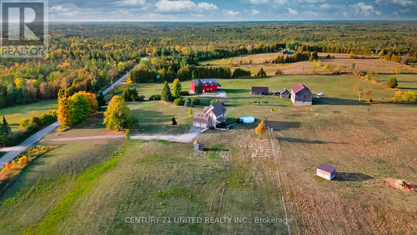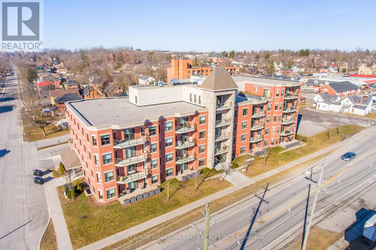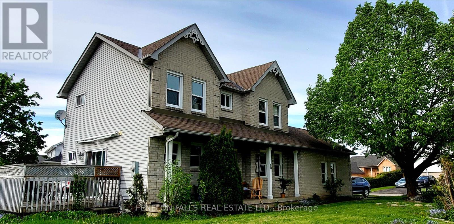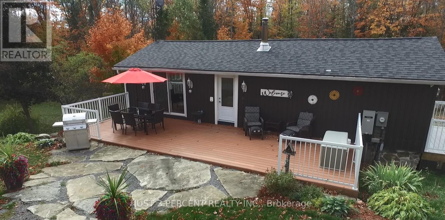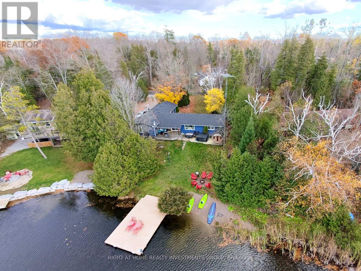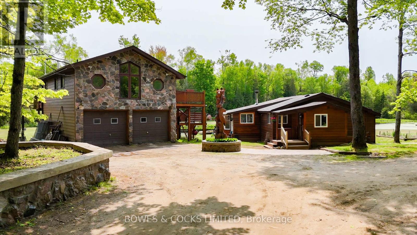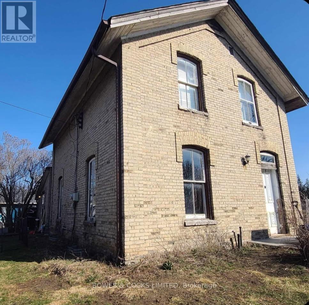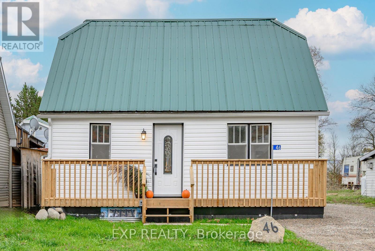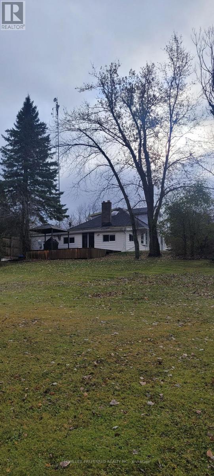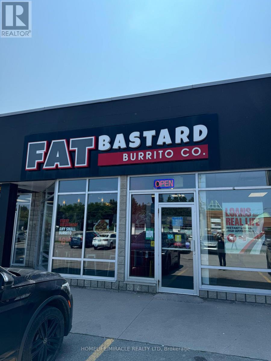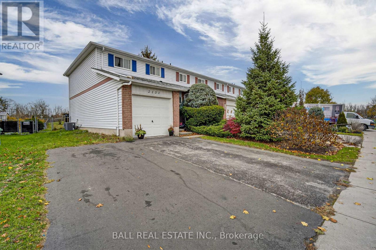1014 Lois Lane
Minden Hills (Lutterworth), Ontario
Nestled in the picturesque town of Minden Hills, Ontario, The Rockcliffe Hotel is a charming retreat that combines rustic elegance with modern comfort. Established in the early 1900s, this historic hotel boasts a captivating blend of heritage and contemporary amenities, making it an ideal destination for travelers seeking relaxation or adventure in the beautiful Haliburton Highlands.Situated on the shores of the tranquil Gull Lake, The Rockcliffe Hotel offers stunning views and easy access to an array of outdoor activities. explore the regions lush forests, trek through scenic hiking trails, or indulge in water sports like kayaking and fishing, the hotel's prime location serves as a perfect base for your adventures. The surrounding area is also rich in culture, with nearby attractions including local art galleries, craft shops, and annual festivals that celebrate the communitys vibrant spirit.The Rockcliffe Hotel features a collection of elegantly appointed rooms and suites, each architecturally designed to provide guests with a cozy and inviting atmosphere. Many of the suites offer breathtaking views of the lake and surrounding landscape. Guests can unwind in well-furnished spaces that merge classic charm with modern conveniences. The Rockcliffe Hotel offers various amenities, including:- Outdoor Spaces: Stunning gardens and lakeside seating areas perfect for relaxation or social gatherings.- Event Facilities: Versatile spaces for weddings, corporate retreats, and special celebrations.- Recreational. A separate detached garage contains a private 2 bedroom suite with balcony. The Restaurant has side patio of 240 s.f. and a Courtyard Patio of approx. 1,000 s.f.. Transferable liquor license approved for 150 patrons inside and 100 patrons on outdoor patio. Ideal for an event venue, corporate events, weddings etc Seller will consider VTB to qualified buyers (id:61423)
Forest Hill Real Estate Inc.
200 St. Joseph Road
Kawartha Lakes (Lindsay), Ontario
Discover the brand-new Rice Lake model in the highly sought-after Sugarwood community. Direct from the builder, this never-lived in 4-bedroom home features a bright, modern layout with high-quality upgrades throughout. Enjoy spacious principal rooms, contemporary finishes, and a thoughtfully designed floor plan, ideal for families seeking both comfort and style. This property also qualifies for the 5% GST rebate for all first-time home buyers, making it a fantastic opportunity to own a newly built home in a growing neighborhood. Move-in ready and designed to impress. (id:61423)
Royal LePage Citizen Realty
Lot 28 - 0 Front Street W
Trent Hills (Hastings), Ontario
An exceptional pre-construction opportunity in the heart of Hastings, Trent Hills. These thoughtfully designed, Net Zero Ready homes feature modern layouts, premium finishes, and full customization options to suit your lifestyle. Choose from 10 beautifully crafted models, each offering future-ready living with available finished legal basements, Additional Residential Units (ARUs), and much more. Enjoy small-town charm just steps from the Trent River, parks, and everyday amenities. With convenient access to Campbell ford, Peterborough, and Cobourg, this is an ideal setting for families, retirees, and investors. $60,000 limited-time incentive off the purchase price. Lot premiums may apply. Don't miss your chance to be part of this fast-growing and highly desirable community. (id:61423)
RE/MAX Gold Realty Inc.
RE/MAX Rouge River Realty Ltd.
10 - 0 Front Street W
Trent Hills (Hastings), Ontario
An exceptional pre-construction opportunity in the heart of Hastings, Trent Hills. These thoughtfully designed, Net Zero Ready homes feature modern layouts, premium finishes, and full customization options to suit your lifestyle. Choose from 10 beautifully crafted models, each offering future-ready living with available finished legal basements, Additional Residential Units (ARUs), and much more. Enjoy small-town charm just steps from the Trent River, parks, and everyday amenities. With convenient access to Campbellford, Peterborough, and Cobourg, this is an ideal setting for families, retirees, and investors. $60,000 limited-time incentive off the purchase price. Lot premiums may apply. Don't miss your chance to be part of this fast-growing and highly desirable community. (id:61423)
RE/MAX Gold Realty Inc.
RE/MAX Rouge River Realty Ltd.
Lot 39 - 0 Front Street
Trent Hills (Hastings), Ontario
An exceptional pre-construction opportunity in the heart of Hastings, Trent Hills. These thoughtfully designed, Net Zero Ready homes feature modern layouts, premium finishes, and full customization options to suit your lifestyle. Choose from 10 beautifully crafted models, each offering future-ready living with available finished legal basements, Additional Residential Units (ARUs), and much more. Enjoy small-town charm just steps from the Trent River, parks, and everyday amenities. With convenient access to Campbell ford, Peterborough, and Cobourg, this is an ideal setting for families, retirees, and investors. $60,000 limited-time incentive off the purchase price. Lot premiums may apply. Don't miss your chance to be part of this fast-growing and highly desirable community. (id:61423)
RE/MAX Gold Realty Inc.
RE/MAX Rouge River Realty Ltd.
41 - 0 Front Street W
Trent Hills (Hastings), Ontario
An exceptional pre-construction opportunity in the heart of Hastings, Trent Hills. These thoughtfully designed, Net Zero Ready homes feature modern layouts, premium finishes, and full customization options to suit your lifestyle. Choose from 10 beautifully crafted models, each offering future-ready living with available finished legal basements, Additional Residential Units (ARUs), and much more. Enjoy small-town charm just steps from the Trent River, parks, and everyday amenities. With convenient access to Campbellford, Peterborough, and Cobourg, this Isan ideal setting for families, retirees, and investors. $60,000 limited-time incentive off the purchase price. Lot premiums may apply. Don't miss your chance to be part of this fast-growing and highly desirable community. (id:61423)
RE/MAX Gold Realty Inc.
RE/MAX Rouge River Realty Ltd.
3 - 0 Front Street W
Trent Hills (Hastings), Ontario
An exceptional pre-construction opportunity in the heart of Hastings, Trent Hills. These thoughtfully designed, Net Zero Ready homes feature modern layouts, premium finishes, and full customization options to suit your lifestyle. Choose from 10 beautifully crafted models, each offering future-ready living with available finished legal basements, Additional Residential Units (ARUs), and much more. Enjoy small-town charm just steps from the Trent River, parks, and everyday amenities. With convenient access to Campbellford, Peterborough, and Cobourg, this is an ideal setting for families, retirees, and investors. $60,000 limited-time incentive off the purchase price. Lot premiums may apply. Don't miss your chance to be part of this fast-growing and highly desirable community. (id:61423)
RE/MAX Gold Realty Inc.
RE/MAX Rouge River Realty Ltd.
Lot 2 - 0 Front Street
Trent Hills (Hastings), Ontario
An exceptional pre-construction opportunity in the heart of Hastings, Trent Hills. These thoughtfully designed, Net Zero Ready homes feature modern layouts, premium finishes, and full customization options to suit your lifestyle. Choose from 10 beautifully crafted models, each offering future-ready living with available finished legal basements, Additional Residential Units (ARUs), and much more. Enjoy small-town charm just steps from the Trent River, parks, and everyday amenities. With convenient access to Campbell ford, Peterborough, and Cobourg, this is an ideal setting for families, retirees, and investors. $60,000 limited-time incentive off the purchase price. Lot premiums may apply. Don't miss your chance to be part of this fast-growing and highly desirable community. (id:61423)
RE/MAX Gold Realty Inc.
RE/MAX Rouge River Realty Ltd.
00 Wallace Point Road
Otonabee-South Monaghan, Ontario
Discover the perfect countryside property with 25 acres of prime vacant land, featuring 3 working fields and 2 road frontages on paved Wallace Point Road and Cedar Bank Road. This versatile parcel offers endless potential - whether you're dreaming of a hobby farm, country estate, or peaceful rural retreat. Conveniently located just minutes south of Peterborough, this property combines rural charm with easy access to city amenities. Situated at the edge of the quiet community of Stewart Hall. Don't miss this opportunity to on a beautiful piece of countryside close to town! (id:61423)
Mcconkey Real Estate Corporation
925 Ward Street
Selwyn, Ontario
Welcome to this bright and inviting main-floor rental in the heart of Bridgenorth - just 10 minutes from Peterborough and only steps away from everyday essentials. Set in a peaceful, family-friendly community, this owner-occupied unit has been lovingly cared for and offers a clean, comfortable space to call home. Inside, you're greeted by a generous living area filled with natural light. Large windows frame a beautiful view of Chemong Lake, bringing a sense of calm and connection to nature right into your daily routine. It's the kind of space that feels instantly relaxing-perfect for quiet mornings, movie nights, or gathering with loved ones. The home includes three bedrooms, offering flexibility for families, roommates, or anyone needing a dedicated home office. The full bathroom is tidy and functional, and the entire unit carries a warm, well-maintained feel throughout. With private, in-unit laundry on the main floor, you'll enjoy the ease and convenience of having everything right at your fingertips-no shared spaces required. Step outside to a spacious backyard-an ideal spot for unwinding in the sunshine and enjoying a bit of fresh air. This main-floor unit offers a simple, peaceful lifestyle in a beautiful lakeside community-an ideal place to settle in and feel at home. (id:61423)
Ball Real Estate Inc.
2348 18th Line
Selwyn, Ontario
Welcome to this charming 3-bedroom bungalow, beautifully updated and move-in ready. Step inside to a freshly renovated kitchen featuring soft-close cabinetry with abundant storage, sleek black stainless steel appliances, and stunning quartz countertops. The main floor offers all-new flooring throughout, a stylishly renovated bathroom, and an updated 2-piece powder room conveniently located off the side entrance. Downstairs, you'll find an abundance of storage space along with a dedicated laundry setup-perfect for keeping the home organized. Outside, the property features a spacious 2-car garage heated by a wood stove, with 220 amp service panel, ideal for hobbies, storage, or winter comfort. The home and garage sit on just over an acre, offering plenty of room to enjoy the outdoors. Located just around the corner from the beloved Buckhorn Berry Farm, this property blends comfort, convenience, and country charm. (id:61423)
Exit Realty Liftlock
1352 County Rd 49 Road
Trent Lakes, Ontario
Escape to your own private paradise on Little Silver Lake with this charming move-in ready bungalow nestled on 6.8 acres, boasting an incredible 1170 feet of pristine waterfront. Located just 10 minutes north of Bobcaygeon, this rare property offers peace, privacy, and endless potential. Whether you're seeking a serene family retreat, a full-time residence, or a work-from-home haven, this home with approximately 2000 sq ft of finished living space delivers. Reliable Bell Fiber and Starlink internet ensure seamless connectivity, while the spacious detached oversized double garage plus extra bay workshop is ideal for hobbies, storage, or potentially a home-based business.. The 1000 sq.ft. of lakeview deck with two barbecues, one a Weber connected to the propane system, is perfect for entertaining, and there is ample parking for up to 30 vehicles. Inside, you'll find comfort year-round with three heating sources including a multi-head heat pump, electric baseboard heating, and cozy Napolean propane fireplaces.. A drilled well provides a dependable water supply. Meticulously maintained and thoughtfully upgraded over 34 years by the current owners, this exceptional property is ready for your next chapter. (id:61423)
Keller Williams Community Real Estate
293 Lindsay Street N
Kawartha Lakes (Lindsay), Ontario
Welcome to this stunning, brand-new 4-bedroom, 2.5-bath home located in a peaceful, quiet community along the picturesque Scugog River. Enjoy modern living surrounded by natural beauty. Step inside to a bright, open-concept layout featuring a spacious living room with a cozy fireplace and large windows that fill the home with abundant natural light. The contemporary kitchen flows seamlessly into the main living areas, making it perfect for family living and entertaining. Upstairs, you'll find four generous bedrooms, including a comfortable primary suite with its own Ensuite bath. With serene river views and a calm atmosphere, this home offers the perfect blend of comfort and tranquility. Utilities are extra. (id:61423)
Lpt Realty
69 Blythe Shore Road
Kawartha Lakes (Fenelon Falls), Ontario
Nestled on the scenic shores of Lake Sturgeon, this 2-bedroom, 2-bathroom cottage offers the perfect opportunity to create your dream lakeside retreat. This cozy getaway is ideal for those looking for a peaceful escape or an exciting renovation project. The location and potential make it well worth the investment. Enjoy stunning views, lake breezes, and direct access to beautiful Sturgeon Lake - part of the renowned Trent-Severn waterway. Whether you're an investor, a handy buyer ready to restore a classic, or simply someone who values the tranquility of lakefront living, this property offers endless possibilities. Bring your vision and make this Lake Sturgeon gem shine (id:61423)
Forest Hill Real Estate Inc.
60 Greenwood Crescent
Kawartha Lakes (Carden), Ontario
Build your forever home or cottage on this beautiful waterfront lot on Canal Lake, which connects directly to the renowned Trent River System! This is a rare opportunity to own one of the few remaining properties in the Western Trent Lakefront community, ideally located in the sought-after Pinewood neighbourhood. Surrounded by upscale homes and cottages, this lot offers the convenience of municipal water, paved roads, and high-speed fibre internet. Enjoy being just a 5-minute drive to Western Trent Golf Course and nearby shopping. Perfectly positioned beside a park, the property also borders a community boat launch with resident parking, offering effortless access to the water. With the trees already cleared, the lot is ready for you to start building the dream home you've envisioned. (id:61423)
Century 21 Leading Edge Realty Inc.
11 Sumac Court
Faraday, Ontario
Discover the charm of year-round lakeside living with this inviting waterfront cottage on beautiful Faraday Lake. Offering an impressive 204 feet of pristine frontage, this property is perfect for families who love to swim, paddle, and play-featuring deep, clean water ideal for summer fun. Inside, the cottage offers three comfortable bedrooms and two full bathrooms, making it a wonderful fit for both weekend getaways and full-time living. The bright, open living area flows naturally onto a spacious deck overlooking the lake, where you can enjoy morning coffee, family barbecues, or simply take in the peaceful views. Located just 12 minutes from Bancroft, you'll have easy access to shops, dining, and year-round activities while still enjoying the privacy and serenity of lakeside living. This is a rare opportunity to own a turn-key, four-season cottage on one of the area's most sought-after lakes-ready for unforgettable family memories in every season. (id:61423)
Ball Real Estate Inc.
2140 Highway 7
Otonabee-South Monaghan, Ontario
2-bedroom residence, new kitchen in 2020, new flooring in 2020, new bathroom in 2021, new exterior siding in 2017, new propane furnace in 2015, new windows in 2012, new 200-amp electrical panel and asphalt shingle roof in 2009. Operating as a 3-season resort, providing full-service campsites for 22 permanently parked trailers and 4 fully equipped rental trailers. Property includes a 20' x 35' steel recreation building/garage; an 8' x 20' sea container workshop; 16' x 16' brick washroom building, which includes 3-toilets, 1-urinal, 2-sinks, 2-showers, with attached 8' x 10' laundry facilities which includes 2-coin operated washing machines and dryers, with attached 6' x 8' water treatment facility. The water treatment facility was newly installed in 2015, O. Reg 319/08 compliant. New electrical throughout resort, with 30-amp service to each site, installed in 2015 with 2-200-amp panels. Electrical upgrade completed in 2024, including an additional 200-amp panel. Internet tower onsite provides wifi throughout park and to the residence. The property is located on the beautiful Indian River, a shallow, crystal-clear river picturesque for canoeing and kayaking, with 415' of water frontage. The large beach with deep sand and shallow water provides families with young children hours of fun. The four fully equipped trailers, available for rent for a weekend or a week, enable families to enjoy a camping experience while being close to many local attractions. (id:61423)
Royal LePage Frank Real Estate
198 Gaebel Road
Bancroft (Bancroft Ward), Ontario
First time on market: Three bedroom, 2 bath home with walkout basement, detached garage and carport situated on 2.59 acres, minutes from town and all amenities. This home will be great for first time home buyers or retirement. It sports 2 bedrooms on the main level and 1 bedroom and 2 pc bath on the second level with an office space. Property has drilled well and septic with forced air oil furnace with a new oil tank, newer hot water tank as well. Lots of room to roam with 2.59 acres and great views out of the front living room window. This property is priced to sell so book your showing today. (id:61423)
Century 21 Granite Realty Group Inc.
Pt Lot 25 Con 2
Hastings Highlands (Wicklow Ward), Ontario
Your private outdoor playground! Enjoy 50 acres of secluded land complete with 400 sq ft sea-can tiny home-the perfect setup for comping, hunting, stargazing, or weekend escapes. Ready for your recreational use. Surrounded by nature. Backed by 300 acres of crown land, with Cardwell Lake and local trails just minutes away. The ideal spot for nature lovers and adventure seekers. (id:61423)
Century 21 Granite Realty Group Inc.
1 Vista Drive
Kawartha Lakes (Lindsay), Ontario
Gorgeous, brand new, never lived in bungalow nestled in the sought after community of Joy Vista Estates. Inside this bright and spacious home you'll find an open concept layout with 2 good sized bedrooms, 2 full bathrooms with the primary bedroom featuring a large 10' x 5' walk-in closet and an ensuite bathroom with an easy access shower. This home also boasts a large living room / dining room combo + modern kitchen with island, stainless steel appliances + black stainless double sink. From the walkout you can enjoy the fresh country air on the huge deck overlooking the 145' x 100' lot that has space for your future garage. Main floor laundry room with cabinets for additional storage is an added bonus. Forced-air furnace + central air and soon to be paved driveway large enough for multiple vehicles + paved walkway to front steps. Everything is brand new including the appliances. Enjoy the perks of living in this quiet and peaceful location that features a community centre with outdoor pool, multipurpose event room, TV and kitchen facilities. Come take a look, nothing to do but turn the key and enjoy. (id:61423)
Affinity Group Pinnacle Realty Ltd.
106 - 8 Huron Street
Kawartha Lakes (Lindsay), Ontario
Welcome to 8 Huron Street Unit 106, Guy Mills Court bright, clean, this beautifully maintained 1-bedroom unit is located in the desirable Guy Mills Court, a well-respected seniors (55 plus) life lease building. This ground floor suite offers a spacious layout featuring a generous bedroom with walk-in closet, a full 4-piece bath, in-suite laundry, beautiful laminate and tile flooring, and air conditioning for year-round comfort. Enjoy a low-maintenance lifestyle with incredible amenities including: a meeting/common room with kitchen, guest suite, chapel, library, games room, and more. Spend your summer days relaxing in the gazebo, surrounded by meticulously landscaped grounds. This unit has a designated parking spot outdoors. This welcoming and active community is perfect for seniors seeking independent living with wonderful on-site conveniences. Don't miss the opportunity to be part of this vibrant lifestyle! (id:61423)
RE/MAX All-Stars Realty Inc.
634 Chamberlain Street
Peterborough (Otonabee Ward 1), Ontario
Rare opportunity on 634 Chamberlain St! Currently a legal non-conforming convenience store within Residential zoning, offering exceptional flexibility for investors or builders. Continue the existing high-visibility retail Convenience store or redevelop into a Custom luxury home in this mature, sought-after neighbourhood. Prime location near parks, schools, and amenities-an unmatched blend of opportunity and future potential. (id:61423)
RE/MAX Metropolis Realty
1918 Davenport Road
Cavan Monaghan (Cavan Twp), Ontario
To Be Built - Custom built 3 bedroom bungalow by Davenport Homes in the rolling hills of Cavan. Modern designed stone and wood bungalow on a 3/4 acre lot in an exclusive subdivision just outside Peterborough. This open concept offers modern living and entertaining with a large over sized kitchen/dining/living area, extra bright with large windows and patio door. The spacious 29' x 12' covered deck is enjoyable all year long with it's privacy over looking the fields behind. Attention to detail and finishing shines through with such features as a vaulted ceiling, stone fireplace, and solid surface counter tops are some of the many quality finishings throughout. This spacious home will easily suit a growing family or retirees. The over sized double car garage will accommodate two large vehicles with 10' wide and 8' tall garage doors. This home is waiting for your custom touches such as designing your own gourmet kitchen. One of only 20 homes to be built in this community, offering an exclusive area close to the west end of Peterborough and easy access to HWY 115. Buyers can also choose from the remaining 18 lots and have your custom home designed. Builder welcomes Buyers floor plans. **EXTRAS** Lot Dimensions - 158.47 ft x 212.44 ft x 160.82 ft x 212. (id:61423)
Exit Realty Liftlock
24 - 1043 Lobo Drive
Minden Hills (Snowdon), Ontario
Discover the perfect retreat in this charming, fully renovated 2-bedroom, four-season cottage nestled within a well-maintained co-operative community. Ideally positioned along the shores of South Lake, this cozy getaway offers stunning southern lake views right from your expansive private deck. Enjoy direct access to the water from the convenience of your own backyard, or take a refreshing swim from the hard, sandy shoreline. The private dock provides added convenience for you to access your boat/watercraft with ease! Ownership of the cottage provides year-round enjoyment, with shared amenities that include boat launch, beach area, playground, in-ground pool, and boat slips. The annual maintenance fee conveniently covers taxes, insurance, grounds maintenance, water, sewer, garbage, and road plowing, allowing you to relax and enjoy carefree cottage living. Upgrades include a newer roof, siding, deck, plumbing, wiring, kitchen, flooring, heating/AC, and full spray-foam insulation throughout. An affordable and appealing option for full-time cottage living with excellent rental potential, this lakeside escape is ready for you to move in and unwind. (id:61423)
Century 21 Leading Edge Realty Inc.
1827 Hybla Road
Hastings Highlands (Monteagle Ward), Ontario
Looking for an amazing getaway spot with tons of privacy and room to roam? This property has just under 30 acres of beautiful forest plus your own piece of lakefront on Salmon Trout Lake. The main section is 27.7 acres with road frontage, and there's an additional 1.9-acre piece that leads right to the waterfront, it is very steep (cliffside 40+ meters) but the shoreline is clean and swimmable. An insulated bunkie is already on-site, set up for four-season use with200amp service and electric heat. You'll also find storage sheds and the huge BONUS of a40x60ft metal building ready to assemble, delivered to the site from Canadian Metal Buildings-"Gretzky" model. To make your building dreams a reality 200-amp underground hydro has been brought into the lot, a retracement survey has been done, a permitted septic system was installed in 2023 and an area has been cleared and levelled for the the metal building pad. The land is gorgeous, with a mix of mature hardwoods and softwoods and a solid bush road that takes you back to the 100' wide waterfront lot, where there's a trail to the waterfront cliff and a great view. The waterfront is steep, but the rocky shoreline is stunning, and there's a boat launch on the lake. Salmon Trout Lake allows motorboats and is known for great fishing. This is the kind of place you instantly want to explore-so much potential here, whether you want a family getaway, a hunting property, or a future build site. Almost 30 acres with lake access at this price is rare-don't miss it! (id:61423)
Century 21 Granite Realty Group Inc.
126 Pinewood Boulevard
Kawartha Lakes (Carden), Ontario
Escape To The Waterfront Lifestyle Youve Been Dreaming Of. Located In The Desirable Community Of Western Trent, 126 Pinewood Blvd Is A Year-Round Retreat That Blends Everyday Comfort With The Beauty Of Nature.This Well-Maintained Home Offers 3 Bedrooms, 2 Bathrooms, And A Warm, Inviting Layout Designed For Both Relaxing And Entertaining. The Open-Concept Kitchen And Dining Area Flow Into A Bright Living Room With Walkout Access To A Spacious Deck Perfect For Sipping Morning Coffee Or Enjoying Sunset Dinners. A Separate Family Room With A Cozy Wood Stove Adds That Extra Touch Of Charm And Warmth For Those Crisp Evenings By The Fire.Enjoy The Ease Of Main Floor Laundry, An Attached Garage With Inside Access, And Generous Front And Back Yards Ideal For Gardening, Outdoor Fun, Or Simply Taking In The Serene Surroundings. Just Steps From Your Back Door, Your Very Own Private Dock Awaits Perfect For Boating, Fishing, Or Jumping In For A Refreshing Swim On A Warm Summer Day.This Home Also Features A Convenient GenerLink Transfer Switch, Offering Added Peace Of Mind And Easy Backup Power Access During Outages. Set In The Sought-After Western Trent Community, Youre Just Steps From A Golf Course, Boat Launch, And Endless Outdoor Recreation. Whether Its Paddling Along The Shoreline, Casting A Line, Or Enjoying Peaceful Moments In Your Own Backyard-This Is Where Lake Life Meets Comfort And Convenience.This Isnt Just A Home, Its A Lifestyle. 126 Pinewood Blvd Offers A Rare Opportunity To Embrace The Best Of Waterfront Living In A Close-Knit Community, All While Enjoying The Comforts Of A Home Designed For Year-Round Enjoyment.Your Next Chapter Starts Here - Relaxed, Connected, And Right By The Water. (id:61423)
Revel Realty Inc.
514 St. Ola Road
Limerick, Ontario
We are thrilled to introduce you to 550 St. Ola Road. A brand new custom built home that is now complete and ready for you to make your own!This stunning property offers 1,210 square feet of open concept living space on the main floor, complemented by a fully finished walk out basement featuring extra large windows. The home boasts a charming covered front porch and a spacious back deck, perfect for enjoying picturesque views of your private 5.7 acres of open meadow and forest. The main floor is an entertainer's dream, featuring a custom shaker kitchen with soft close doors and drawers, a large island, and beautiful quartz countertops. This level also includes a primary bedroom with an ensuite and a storage loft, a generous laundry area, a two piece bath, and a great room designed for gatherings. High quality finishes abound, including vaulted Western Red Cedar ceilings and numerous live edge accents. A solid pine timber staircase leads to the lower level, where you'll find a comfortable family room, a large bedroom, a three-piece bath with a walk in tiled shower, a utility room, and ample storage. The attached garage is extra deep, providing space for both your vehicle and a dedicated work area. Outside, the final grading has been completed, along with interlocking front and back patios. This home is ideally located just down the road from a public launch to the Limerick Lake system and minutes from trails, perfect for ATV and sledding adventures. Come and experience the custom quality of this build, we are confident you will want to make it your home! (id:61423)
Ball Real Estate Inc.
1725 Loop Road
Highlands East (Monmouth), Ontario
This strategically positioned commercial property offers a high visibility presence on one of the busiest highways in the region. Its location provides consistent traffic flow and excellent exposure, while remaining only minutes from Wilbermere Lake, Dark Lake, and the many amenities of Wilberforce, recognized as the Geocaching Capital of Canada. The property features an over 1,000 square foot building designed for functional versatility. It includes a garage door and a man door, along with 100 amp hydro service, septic, and well. Currently used as a workshop and storage facility, the building is divided into two spacious rooms, a two piece bath and utility area, and an additional storage space. The layout supports a wide range of commercial operations or future reconfiguration as needed. Outdoors, the site offers a generous gated storage or parking area with ample room for vehicles, equipment, inventory, or customer parking. The 0.49 acre lot provides more than 200 feet of prime highway frontage, ensuring strong visibility and convenient access. The CH-4 zoning enables a broad spectrum of permitted uses, including chip truck, lumber yard, commercial nursery or greenhouse, country market, motor vehicle shop, and many other commercial, service or retail based operations. For those seeking a blended residential and commercial opportunity, construction of a new home on the property while utilizing the existing garage or workshop presents a very compelling option. This is an exceptional opportunity for entrepreneurs, tradespeople, investors, or those looking to establish a highly visible business location supported by flexible zoning, solid infrastructure, and a high traffic corridor. (id:61423)
Century 21 Granite Realty Group Inc.
407 - 19b West Street N
Kawartha Lakes (Fenelon Falls), Ontario
This Luxury 2 Bedrooms and 2 Bathrooms Condominium Unit offers over 1000sqf of upscale living space with open concept layout and lots of natural light. The unit comes with modern finishes, quartz countertops, S/S Appliances, In suite laundry room with washer and dryer. Primary bedroom features 4-piece ensuite, hers and his closets, with walk out to a good size terrace that offers plenty of outdoor space and breathtaking view on Cameron Lake. Future Amenities include outdoor swimming pool, game room, party room, tennis court, private beach, 100 feet boat dock. Situated in the heart of Fenelon Falls with a 5 minutes' drive to golf courses and spa. (id:61423)
Royal LePage Meadowtowne Realty
501 Barnes Crescent
Peterborough (Otonabee Ward 1), Ontario
Excellent South End Location. Quiet Cres Well-Maintained Four Level Backsplit With Attached Double Garage, 2+2 Bedrooms 2 Baths. Pictures are from the previous listing. New floors on main floor living + Dining + Stain (2024). Great Family Home With Level Premium Pie Shaped Lot Fenced and Landscaped Patio + Deck. Steps To Bus Stop and Roger Neilson School. Easy Access To Hwy 115. (id:61423)
Century 21 Innovative Realty Inc.
433 Manorhill Avenue
Peterborough (Town Ward 3), Ontario
Welcome to 433 Manorhill Avenue. This expansive, solid-brick home is set on a double-wide corner lot with mature trees, offering a serene, country-like feel in Peterborough's highly desirable Old West End. The main floor welcomes you with comfort and elegance, featuring two bedrooms, a full bathroom, a formal living and dining room, an updated kitchen and a lovely sunroom. With engineered hardwood floors throughout, a cozy brick fireplace, and large windows overlooking the pool and gardens, creating a perfect space to relax. Upstairs, you'll find two additional spacious bedrooms and another full bathroom. The lower level offers excellent potential for multigenerational living or guest accommodations, complete with its own separate entrance, a bedroom, kitchenette, bathroom, and a cozy living room with a welcoming brick fireplace. The fully fenced backyard is a private retreat, professionally landscaped with raised garden beds, perennial flower beds, and interlocking stone surrounding the large inground pool. Multiple gazebos, a hot tub, and generous patio space provide the perfect setting for entertaining or unwinding. The oversized attached two-car garage includes a workshop and a loft designed as a mancave-complete with a pool table and lounge space. Ideally located within walking distance to Peterborough Regional Health Centre, shopping, schools, and amenities, this home truly offers it all: space, character, privacy and a lifestyle you'll love. (id:61423)
Bowes & Cocks Limited
79 Watts Drive
Kawartha Lakes (Lindsay), Ontario
Welcome to this brand new - never lived in - 3 bed + 3 bathroom Home with a functional layout, 1 car garage, backyard for entertainment, spacious basement with plenty of storage & more! 1300+ Sq ft of livings space with many upgrades: Premium lot backing onto a green space- Victoria Trails, 9' ceilings, upgraded master bedroom ensuite bathroom, upgraded entrance from the garage to the inside, upgraded basement washroom rough in, bonus stainless steel appliances, quartz countertops, Breakfast Bar in Kitchen, Custom deluxe kitchen cabinets w/ extended upper cabinets, Premium oak stairs w/ Laminate on 1st and 2nd floors, oversized 12x24" tiles, Reputable builders- Fernbrook Homes. 2 car parking ( 1 car garage with very high ceilings), spacious basement for storage or can be used as a rec room. Great location, close to downtown Lindsay for your every day shopping/living needs, but a short walk away from Scugog River, walking trails, and a short drive away from Sturgeon Lake. 90 minutes to Toronto with each access to highway 407/ 35/ 115/ 7 and 48. Check it out in person! (id:61423)
Right At Home Realty
8 Faulkner Court
Kawartha Lakes (Lindsay), Ontario
Brand new, fully detached two storey with your own backyard. This home is designed with a modern farmhouse style in mind, along with craftsman influences. It is newly introduced at the Morningside Trail subdivision- growing, family-friendly community close to parks, school and amenities. This 1,312 sq ft "The Lillian- Elevation A" model features a charming covered porch, open concept main floor with 9 ft ceilings and 3 bedrooms and 2.5 bathrooms. Start building equity in your own, brand new house now! Must close in fall of 2026 to secure this price. Taxes not yet asset. (id:61423)
Coldwell Banker The Real Estate Centre
6 Faulkner Court
Kawartha Lakes (Lindsay), Ontario
Brand new, fully detached two storey with your own backyard. This home is designed with a modern farmhouse style in mind, along with craftsman influences. It is newly introduced at the Morningside Trail subdivision- growing, family-friendly community close to parks, school and amenities. This 1,592 sq ft "The Rose- Elevation A" model features a charming covered porch, open concept main floor with 9 ft ceilings and 3 bedrooms and 2.5 bathrooms. Start building equity in your own, brand new house now! Must close in fall of 2026 to secure this price. Taxes not yet asset. (id:61423)
Coldwell Banker The Real Estate Centre
52 Brock Street
Kawartha Lakes (Lindsay), Ontario
Brand new, fully detached two storey with your own backyard. This home is designed with a modern farmhouse style in mind, along with craftsman influences. It is newly introduced at the Morningside Trail subdivision- growing, family-friendly community close to parks, school and amenities. This 1,312 sq ft "The Lillian- Elevation B" model features a charming covered porch, open concept main floor with 9 ft ceilings and 3 bedrooms and 2.5 bathrooms. Start building equity in your own, brand new house now! Must close in fall of 2026 to secure this price. Taxes not yet asset. (id:61423)
Coldwell Banker The Real Estate Centre
211 Burnt River Road
Kawartha Lakes (Somerville), Ontario
Welcome to the Village of Burnt River, this charming hip roof 1 1/2 storey home sits on a over-sized 1 acre lot in the heart of the village. This home boasts very large eat-in kitchen, open family room and dining room with cozy little office nook. Upstairs sits 2 ample sized bedrooms and a new "very large" bath.The lower walk out level hosts a 3rd bedroom a newly installed 2nd full bath, lending it's way to a great nanny suite for those extended family members. Plenty of room to roam on this 1 acre lot home. (id:61423)
RE/MAX All-Stars Realty Inc.
612 Romaine Street
Peterborough (Otonabee Ward 1), Ontario
Discover A Rare Gem At 612 Romaine StA Standout Investment Property Offering Over 4,500 Sq Ft Of Finished Space. This Versatile Home Features A Total Of 10 Bedrooms: 8 In The Main Area And An Additional 2-Bedroom Unit Above The Double Car Garage With In-Law Suite Potential. The Double Car Garage Can Be Rented For Extra Income. Inside, Enjoy An Expansive Family Kitchen Designed For Comfort And So Much More Room For Dining And Gatherings. The Oversized Living Room And Recreation Area, Create Perfect Spaces For Relaxation And Fun. With Five Baths, Ample Storage, And Well-Appointed Bedrooms Providing Privacy, This Versatile Layout Adds To The Home's Appeal. Located Conveniently Near Transit And Amenities, Residents Can Easily Access All Peterborough Offers. Currently In Use As A 10 Bedroom Student Rental With An Established Rental History, This Property Isn't Just A Home But A Lucrative Investment With Ongoing Revenue Potential. There's Also Exciting Potential For A Legal Accessory Apartment Above The Garage, With Initial Discussions Indicating Possible City Approval. An Opportunity To Significantly Boost Rental Income. Dont Miss This Exceptional Income Property! Schedule A Viewing Today And Take The First Step Toward A Smart, Profitable Investment. (id:61423)
Exp Realty
257 10th Line Rd South Dummer Road
Douro-Dummer, Ontario
Your Country Haven Awaits on 112 Acres. Wake to dew on rolling fields, the rustle of autumn leaves, and the serene cadence of the Ouse River. Nestled in Douro-Dummer, this property blends modern comfort with timeless rural charm-offering not just a home, but a sanctuary. Two distinct dwellings provide space, privacy, and connection. Dwelling 1: The Modern Barndominium (1,519 sq ft, 2019) features bright open-concept living with vaulted ceilings, in-floor heating, private deck with sweeping countryside views, 2 bedrooms, bonus room for an office, and a 3-piece bathroom. Situated above a shop with 20 ft ceilings, heated floors, and separate entrance, this home is perfect for guests, in-laws, or rental income while maintaining comfort and privacy. Dwelling 2: The Main Home (2,200 sq ft, two-story) offers a cozy living room with propane fireplace, spacious kitchen and dining area, main floor laundry, 3 bedrooms including a primary suite with walk-in closet and ensuite, plus a bonus room with sloped ceilings and skylights ideal for a media room. Every window frames stunning farmland and forest views. Additional Features & Amenities include 80 acres of productive farmland, versatile 20 ft ceiling shop with 20 ft door and 2-piece bathroom, large barn for storage or gatherings, drive shed for equipment, fenced-in pasture ideal for horses, maple shack for seasonal memories and fresh syrup from the maple tree lane to the river, and a vegetable garden. From maple sugaring to skating on the frozen Ouse River, summer swims in the pool, and ATV or snowmobile trails, each season brings adventure and reflection. Wildlife including deer and turkeys create a living backdrop for cherished memories. Whether quiet sunsets or family gatherings with the aroma of maple syrup, every corner invites connection and serenity. Your private rural retreat awaits: 112 acres, two homes, and endless country charm with barn, shed, shop, and maple shack-the magic unfolds when you visit. (id:61423)
Century 21 United Realty Inc.
105 - 58 Glenelg Street W
Kawartha Lakes (Lindsay), Ontario
This is condo living in downtown Lindsay! This bright, open concept, ground floor unit offers 2 bedrooms, 2 bathrooms, with in-suite laundry. The primary bedroom has huge, double walk through closets that lead to the private bathroom with a jetted soaker tub. The spacious living room has sliding doors to your private patio with beautiful planters and electric blinds offering privacy when wanted. This secure, well maintained building has a guest suite, roof top patios (bbq areas included), exercise room and a party room with lots of social activities. Within walking distance to shops, restaurants, and entertainment or just a short drive from your heated underground parking spot to all that Lindsay has to offer. This unit is definitely one of a kind...so don't delay, come take a look...you won't be disappointed! (id:61423)
Royal LePage Kawartha Lakes Realty Inc.
180 Orchard Park Road
Kawartha Lakes (Lindsay), Ontario
Lindsay North Ward home near schools, walking & ATV trails, parks . Great 4+ bedroom family home on spacious corner lot with accessory apartment potential. Patio doors from eat-in kitchen to deck with awning. Main floor bedroom was previously a dining room. Plumbing for dishwasher exists. Rarely found 4 FULL BATHROOMS. Currently owner occupied rooming house. Open to offers! (id:61423)
Fenelon Falls Real Estate Ltd.
1492 County Rd 620 Road
North Kawartha, Ontario
Welcome to God's country! Remarkable private 4-acre country location just outside of Apsley with a fully renovated walkout bungalow. Gorgeous grounds with many kinds of trees, shade all year. Rock gardens and perennials. Huge near-near triple garage with separate furnace. Loft overtop waiting for your finishing (North Star windows included for finishing). Office in garage. Walk in to this bright home that feels like new: great room with a dream kitchen featuring granite counters, huge island, ample cupboards, lovely engineered hardwood floors throughout, and living room. Large primary bedroom with laundry mere feet away from closets and drawers. Newly renovated lower level with attractive stone exterior. Large family room with huge bright windows and walkout, doesn't feel like a basement. Newer septic, roofing, almost everything. No worries about electricity with a full-house Generac generator system. Roughed in 2-piece bathroom in garage. Perfect home for a home business, retirees or weekend oasis retreat. Area has dozens of lakes nearby, and shopping and restaurants in Apsley and Bancroft. (id:61423)
Just 3 Percent Realty Inc.
284 Kawartha Hideaway Road
Trent Lakes, Ontario
Experience lakeside living at its finest in this beautifully renovated 3-bedroom waterfront cottage on Lakehurst Lake. This 1,600 sq ft. Four-season retreat blends modern comfort with rustic charm - perfect for family escapes or investment purposes. Currently operating as a successful short-term rental with a strong income history (details available upon request). The open-concept layout features a cozy fireplace, a projector screen, a billiard table, and a stylish bar area. The newly renovated kitchen offers premium finishes and modern appliances. Step outside to enjoy a spacious deck with lake views, BBQ area, private dock, hot tub (2023), and custom-built sauna (2024). Smart heating, lighting, and climate control allow full management from your phone - ideal for remote owners. Recent Upgrades: Roof (2021), Full Renovation (2022-2023), Windows (2023), Heat Pump (2022), Septic System (2023), Hot Tub (2023), Sauna (2024). Features: Waterfront & water access, fireplace, smart home system, new kitchen, bar, pool table, projector, dock, hot tub, sauna, BBQ zone, parking, two storage sheds. Only 1.5 hours from Toronto - the perfect mix of comfort, relaxation, and investment potential. (id:61423)
Right At Home Realty Investments Group
2070 Fortesque Lake Road
Highlands East (Glamorgan), Ontario
Welcome to your private 20-acre rural retreat where nature, comfort, and self-sufficiency harmoniously meet. This one-of-a-kind, off-grid oasis is powered by solar energy and offers everything you need for a peaceful, sustainable lifestyle. The main house features a bright and airy open concept layout with two spacious bedrooms and a luxurious 4-piece bath, complete with a glass shower and a separate soaker tub. The light filled dining area flows seamlessly into the large kitchen, perfect for home-cooked meals and entertaining. Cozy up in the inviting living room with a wood stove, and enjoy added convenience with a well-equipped mudroom that includes a washer and dryer. An oversized two-car garage includes a full upper-level living space with two additional bedrooms, a 2-piece bath, wet bar, wood stove, and a generous rec room with pool table ideal for guests or extended family. The property also features a heated Bunkie, perfect as a studio, guest space, or creative escape. Outdoor amenities include an above-ground pool, a tranquil pond with a charming footbridge, and a bonus sugar shack ready for maple syrup production from your own trees. Surrounded by mature forest, this hobbyists paradise is perfect for beekeeping, gardening, and embracing the rhythms of rural living. Whether you're seeking a serene family getaway, a homesteading haven, or a retreat for recreation and relaxation, this property is the ultimate escape. (id:61423)
Bowes & Cocks Limited
2551 Highway 7
Kawartha Lakes (Ops), Ontario
Great little hobby farm minutes from Lindsay. 3.13 acres with a 3 bedroom century home, barn with 2 horse box stalls, feed area, centre alley way and hydro plus water. Fenced paddocks for horses or other animals. New septic installed with warning system in 2025. New fence installed along the road in 2025. Roof was done in 2016. Have your own domain in the country but only minutes to all amenities. (id:61423)
Bowes & Cocks Limited
46 Young Street
Hastings Highlands (Monteagle Ward), Ontario
Step into essentially a brand-new home in the heart of Maynooth. This beautifully renovated 2+1 bedroom, 2 bathroom home has been completely updated from top to bottom, offering modern finishes, a durable metal roof, and turnkey living for today's buyer. The main floor features a bright open-concept layout, new flooring, modern lighting, a room that can be used as a bedroom or office and a fresh contemporary kitchen perfect for everyday living or entertaining. A spacious primary bedroom, updated bathrooms, and clean, neutral design make the home feel fresh and inviting. Downstairs, the finished lower level offers incredible flexibility - ideal for a home office, family room, or guest suite. Every inch of this home has been thoughtfully redone so you can simply move in and enjoy. Located on a quiet street in Maynooth, this home is just minutes to local shops, restaurants, amenities, and year-round recreation. Enjoy nearby lakes, trails, and the natural beauty of Hastings Highlands while still having easy access to Bancroft. Whether you're a first-time buyer, retiree, investor, or looking for a four-season getaway, this property offers modern living in a peaceful, small-town setting - with all the expensive updates already taken care of. Turnkey, modern, and move-in ready - welcome to 46 Young Street. (id:61423)
Exp Realty
1093 County Rd 28 Road
Otonabee-South Monaghan, Ontario
TURN KEY MOBILE HOME PARK SITUATED ON JUST OVER 8 ACRES WITH 32 SITES IN THE BEAUTIFUL FRASERVILLE AREA, ACROSS FROM THE PRESTIGIOUS BAXTER CREEK GOLF COURSE. OFFERING THE PERFECT INVESTMENT OPPORTUNITY WITH ONSITE PROPERTY MANAGERS OR EMBARK ON A LIVE ON SITE SELF RUN BUSINESS. THIS PROPERTY OFFERS A 2+1 BEDROOM HOME WITH ATTACHED GARAGE, PRIVATE PARKING AND ONSITE VISTIOR PARKING. 30 OCCUPIED SITES WITH EXCEPTIONAL TENANTS RESPONSIBLE FOR PAYING THEIR OWN HEAT/HYDRO, SITE RENTAL AND PROPERTY TAX, TENANTS ARE ALSO RESPONSIBLE FOR MAINTAINING PERSONAL MOBILE HOMES AND LOTS OFFERING LOW MAINTENACE FOR INVESTORS WHILE ATTRACTING AND OFFERING AFFORDABLE LIVING FOR PROFESSIONALS/ SENIORS OR RETIREMENT. 2 VACANT SITES READY TO HOST RENTAL TRAILERS WITH POTENTIAL TO GENERATE ADDITIONAL INCOME OF APROX $2300.00/MONTH. ONE OF THE NICEST MOBILE PARKS IN THE AREA WITH BAXTER CREEK FLOWING THROUGH IT. THIS PARK IS A REAL UTOPIAN PARADISE WITH OER 500 FEET OFF SAND BOTTOM WATER SUITABLE FOR BOATING, SWIMMING OR FISHING. JUST 3 MILES SOUTH OF PETERBOROUGH. OPPORTUNITY IS KNOCKING! (id:61423)
Homelife Preferred Realty Inc.
351 Kent Street W
Kawartha Lakes (Lindsay), Ontario
Excellent Turned Key Fat Bastard Burrito Business For Sale in Lindsay. Located at the busy intersection of Angeline St N/Kent St W. Close to Kawartha Lakes Municipal Airport, Fleming College Frost Campus, Ross Memorial Hospital, Hotel and more. Great Opportunity To Own A Successful And Profitable Burrito Store! Good Volume Burrito Store Located In A Very Busy Residential Area. Current Owner Had Newly Built This Location And It Has Been Performing Excellent Since It Started In 2018. Excellent Current Sales. Weekly Sales: Approx $8,500-$9,500, Low Base Rent of $1852.5 monthly With Long Lease Until Feb2028 5 years + 5 years option to renew, Royalty: 8%, Advertising: 2%, Labour Cost: 20%.Employees 4 FT & 2 PT. Absent Owner, Store Runs Through The Staff From Beginning. Not To Be Missed! Open 7 Days A Week. (id:61423)
Homelife/miracle Realty Ltd
2131 Walker Avenue
Peterborough (Ashburnham Ward 4), Ontario
Welcome to 2131 Walker Ave, a charming and affordable end-unit, semi-detached home in a convenient Peterborough location-just 5 minutes from downtown and Peterborough's main shopping centers. This bright 2-storey home offers a lot of potential with its 3 comfortable bedrooms, 1 full bathroom, and a full unfinished basement ready for your personal touch. Enjoy the benefits of extra space with an attached 1-car garage plus three additional parking spots, perfect for families or guests. The fully fenced backyard provides a safe and private area for children, pets, or outdoor entertaining. Whether you're a first-time buyer, young family, or investor, this property offers exceptional value in a sought-after neighbourhood. A great opportunity to get into the market-don't miss it! (id:61423)
Ball Real Estate Inc.
