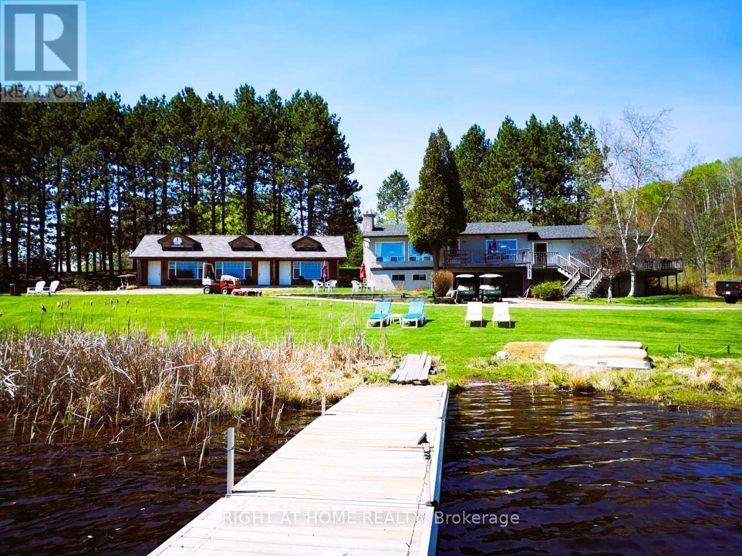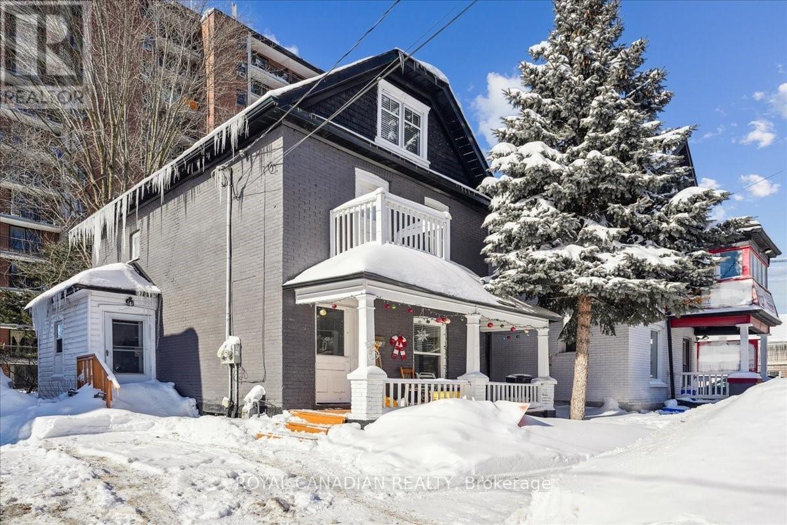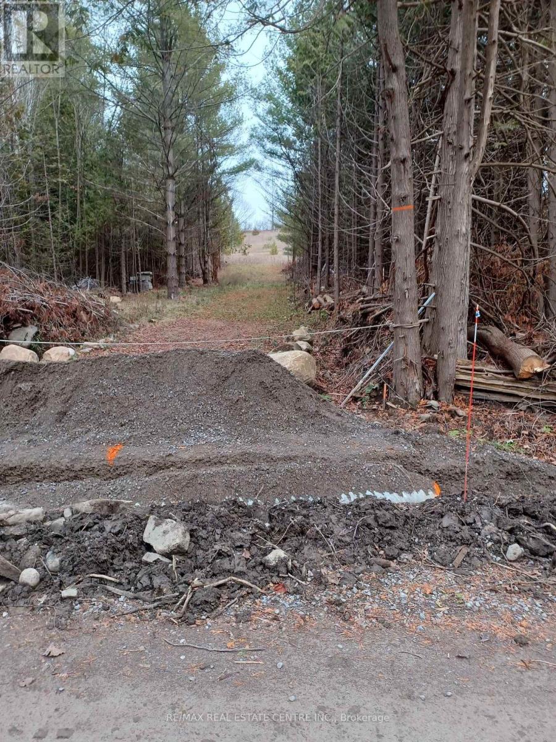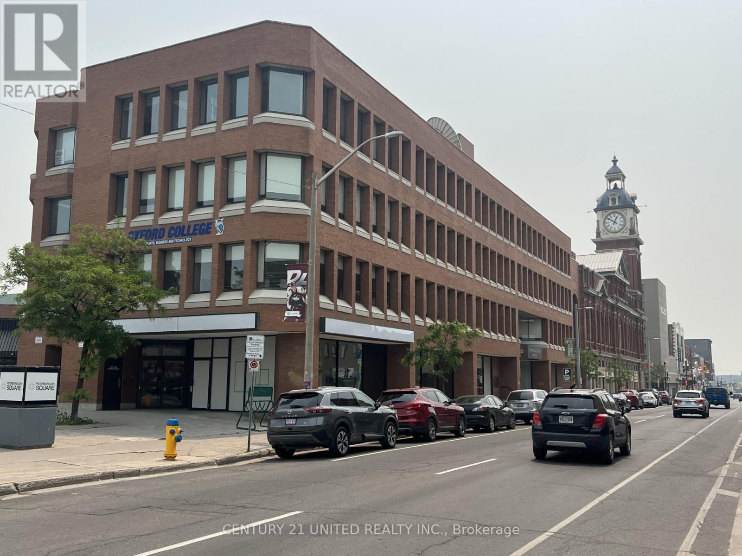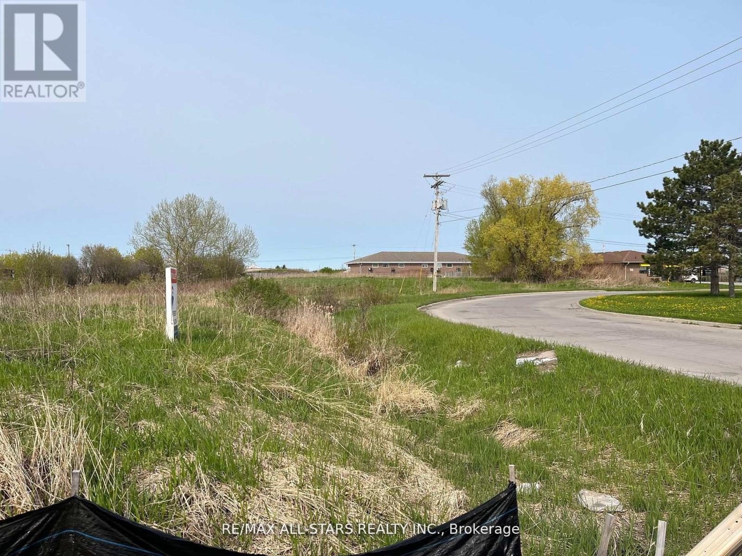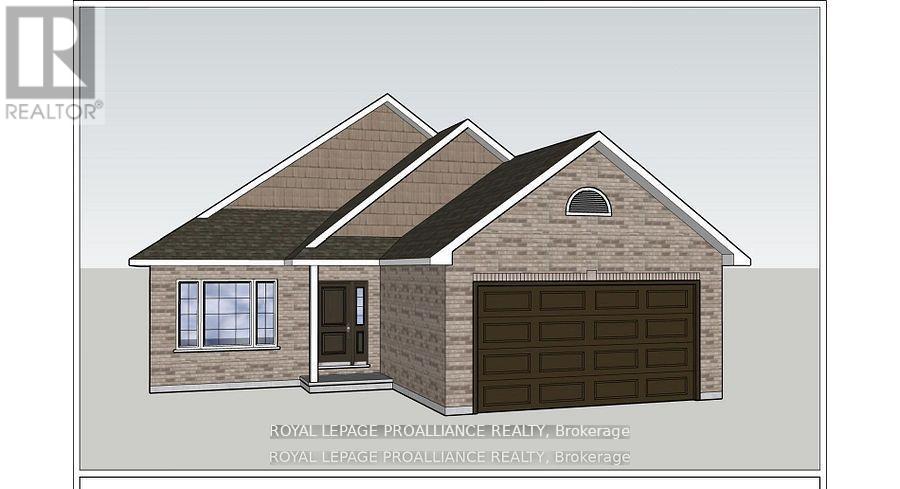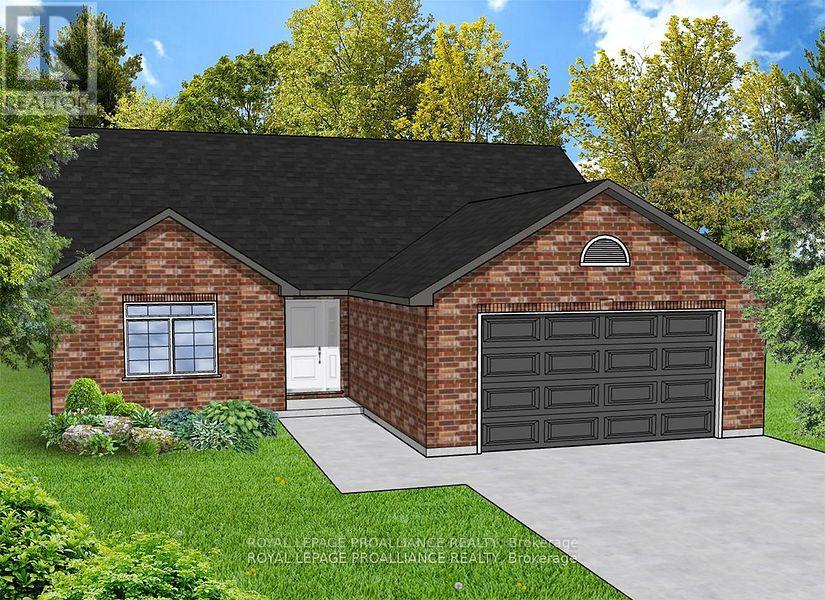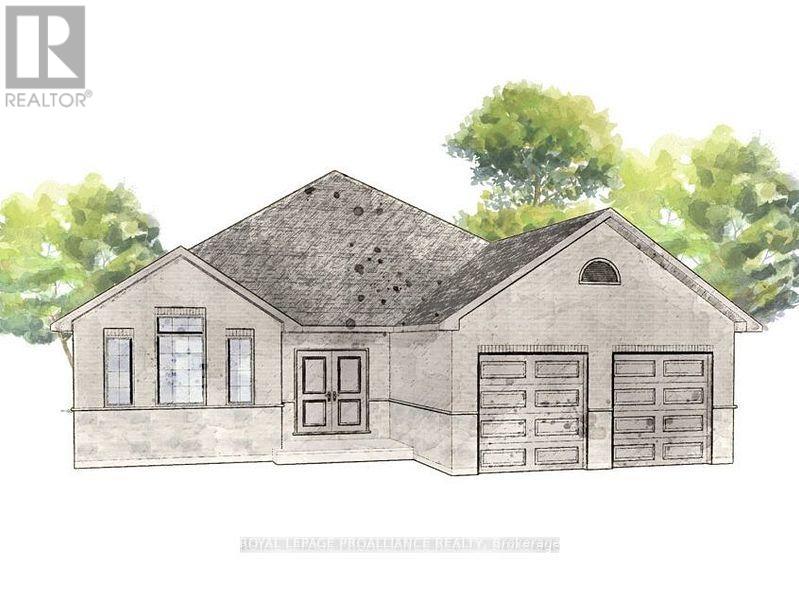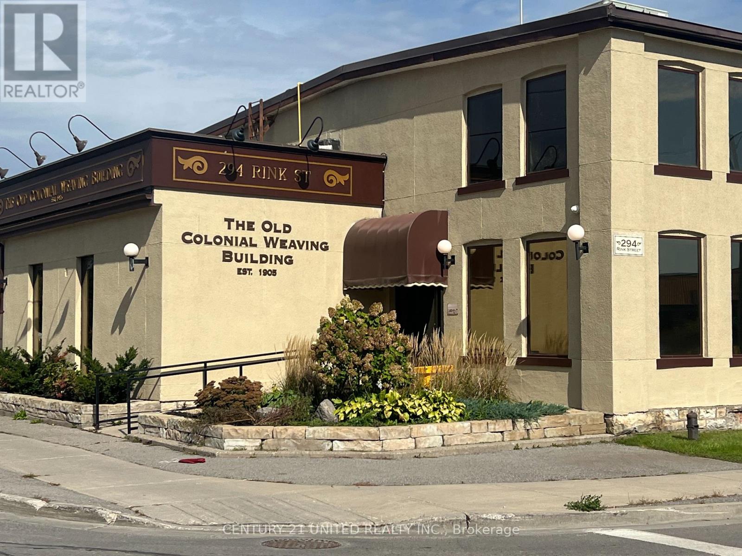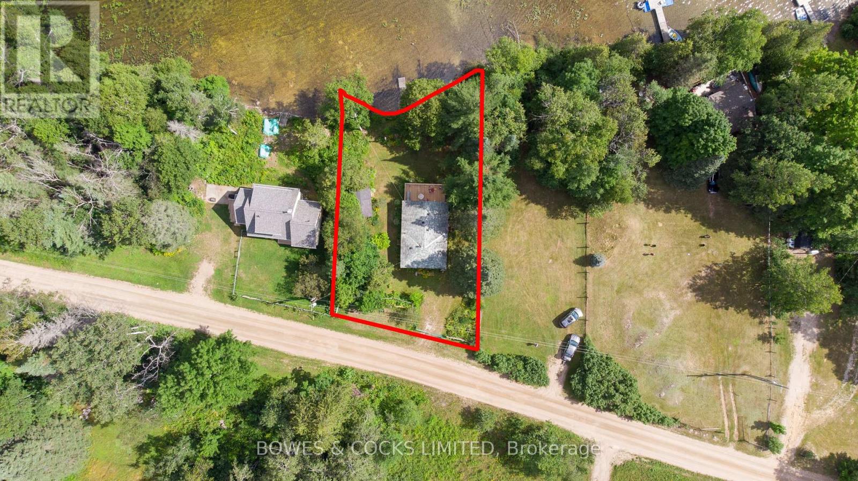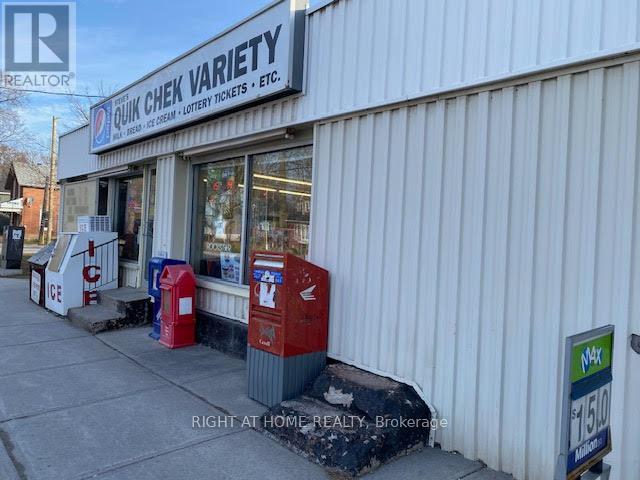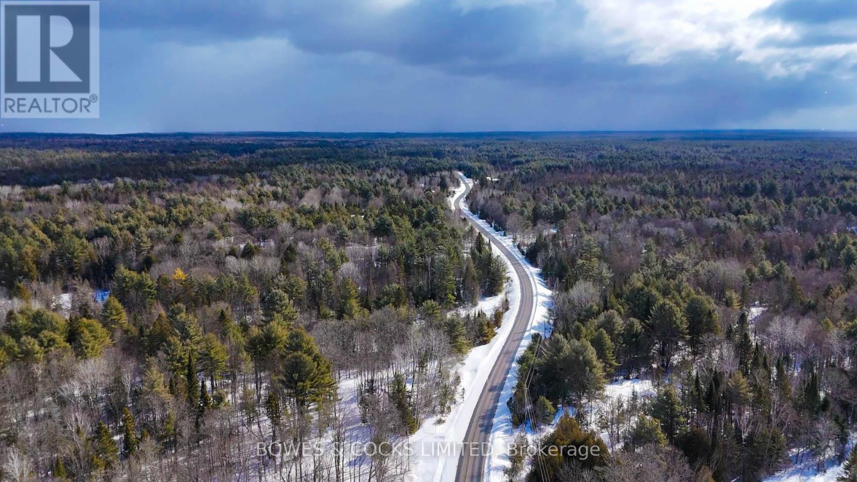2937 Old Barrys Bay Road
Madawaska Valley, Ontario
A truly stunning property near Algonquin Provincial Park! This private 152.7-acre retreat consists of two separately titled parcels145 acres and 7.7 acres, both zoned for Tourist Commercial use. Both parcels must be sold together. The fully renovated (2022) lakeside clubhouse features two bedrooms and four bathrooms. Additionally, there are three private, cottage-style suites, each with a spacious bedroom/living area and a private bathroom. A two-story suite, attached to the main house, offers a bedroom, kitchen, living room, and a large bathroom, all with a private entrance. Surrounded by Pershick Lake on three sides, this secluded estate boasts 2.4 km of shoreline perfect for fishing, canoeing, sightseeing, or future waterfront development. Once home to a 9-hole golf course and resort, the golf course closed during COVID, but the resort remains operational, presenting tremendous redevelopment potential. Located just 3.5 hours from Toronto and minutes from a fully serviced town, this property offers peace, privacy, and breathtaking lake views from every room each with its own private deck. Whether you envision developing residential homes, cottages, hotels, retirement residences, restaurants, cafés, marinas, campgrounds, gift shops, or revitalizing the golf course and resort, this rare opportunity is not to be missed. This is a place you'll never forget! (id:61423)
Right At Home Realty
341 George Street
Peterborough (Town Ward 3), Ontario
Attention Investors! Great cash flow opportunity in Downtown Peterborough! This well-maintained duplex offers 5 bedrooms, 3 updated full bathrooms, and 2 updated kitchens. The property features an owned furnace, two separate hydro meters, and air conditioning. The property is currently tenanted. Ideal for investors or those seeking a spacious home with rental potential. Conveniently located near amenities, with a bus stop right at the door. Must see! (id:61423)
Royal Canadian Realty
Conc 22 Pt Lot 12
Highlands East (Monmouth), Ontario
. (id:61423)
RE/MAX Real Estate Centre Inc.
29 - 360 George Street N
Peterborough (Town Ward 3), Ontario
Great Leasing opportunity in the heart of downtown in busy Peterborough Square Mall. This approximately 2,018 square foot space in the lower level will make a great location for a retail/service outlet or clinic. On site management, on site maintenance and security, wheelchair accessibility. Access to the outdoor Courtyard and 350 car underground parking garage. Steps from the bus terminal and close to 2 municipal parking garages. Unit has a 2 piece washroom. Great leasing prices, turnkey packages. Office tower and Mall Spaces and Food court also available. Rent is $12.00 per square foot plus HST, TMI included, with hydro in addition and metered to Tenant. (id:61423)
Century 21 United Realty Inc.
25 Commerce Road
Kawartha Lakes (Lindsay), Ontario
Located in Lindsay's business hub. This Commercial lot boasts lots of exposure, across from Mall side entrance on busy Commerce Rd. Plenty of exposure for your new business, right in the middle of some of Lindsay's most successful and well known businesses. (id:61423)
RE/MAX All-Stars Realty Inc.
78 Riverside Trail
Trent Hills (Campbellford), Ontario
WELCOME HOME TO HAVEN ON THE TRENT! Build your customized dream home on beautiful 250 FT deep lots! Your new build will be situated on a 250ft deep lot, just steps from the Trent River & nature trails of Seymour Conservation Area. "THE ASHWOOD" floor plan offers open-concept living with 1550 sf of space on the main floor, with the option to finish basement adding even more space! Gourmet Kitchen boasts beautiful custom cabinetry and sit up breakfast bar. Great Room boasts vaulted ceilings and is the perfect spot to add a floor to ceiling stone clad gas fireplace. Enjoy your morning coffee on your deck overlooking the backyard that edges onto forest. Large Primary Bedroom with Walk In closet & Ensuite. Second Bedroom can be used as an office-WORK FROM HOME with Fibre Internet! 2 car garage with access to Laundry Room. Includes Luxury Vinyl Plank/Tile flooring throughout main floor, municipal water, sewer & natural gas, Central Air, HST & 7 year TARION New Home Warranty. ADDITIONAL FLOOR PLANS AND ONLY 5 REMAINING LOTS AVAILABLE IN PHASE 3. Haven on the Trent is located approximately an hour to the GTA, minutes drive to downtown, library, restaurants, hospital, public boat launches, Ferris Provincial Park and so much more! A stone's throw to the brand new Campbellford Recreation & Wellness Centre with arena, exercise facility and two swimming pools. WELCOME HOME TO BEAUTIFUL HAVEN ON THE TRENT IN CAMPBELLFORD! *Interior photos are of a different build and some virtually staged* CONSTRUCTION HAS NOT BEGUN, PURCHASER TO CHOOSE FLOOR PLAN AND FINISHES. (id:61423)
Royal LePage Proalliance Realty
64 Riverside Trail
Trent Hills (Campbellford), Ontario
WELCOME HOME TO HAVEN ON THE TRENT! This two bedroom, two bath, all brick bungalow is situated on a 250ft deep lot, just steps from the Trent River & nature trails of Seymour Conservation Area and includes gorgeous finishes and features throughout. "THE ELMWOOD" floor plan offers open-concept living with over 1422 sf ft space on the main floor with an option to fully or partially finish the basement to add even more living space! Gourmet Kitchen boasts beautiful custom cabinetry, large Walk In pantry and sit up breakfast bar. Great Room with soaring vaulted ceilings, a perfect space to add a floor to ceiling stone clad gas fireplace. Enjoy your morning coffee on your deck overlooking the serene backyard that edges onto woods. Primary Bedroom with Walk In Closet and Ensuite. Two car garage with direct inside access and main floor Laundry Room. Includes Luxury Vinyl Plank/Tile flooring throughout main floor, municipal water, sewer & natural gas, Central Air, HST & 7 year TARION New Home Warranty. ADDITIONAL FLOOR PLANS AND ONLY 5 REMAINING LOTS AVAILABLE IN PHASE 3. Haven on the Trent is located approximately an hour to the GTA, minutes drive to downtown, library, restaurants, hospital, public boat launches, Ferris Provincial Park and so much more! A stone's throw to the brand new Campbellford Recreation & Wellness Centre with arena and two swimming pools. WELCOME HOME TO BEAUTIFUL HAVEN ON THE TRENT IN CAMPBELLFORD! *Interior photos are of a different build and some virtually staged* CONSTRUCTION HAS NOT BEGUN, PURCHASER TO CHOOSE FLOOR PLAN AND FINISHES. (id:61423)
Royal LePage Proalliance Realty
82 Riverside Trail
Trent Hills (Campbellford), Ontario
WELCOME HOME TO HAVEN ON THE TRENT! Build your customized dream home on beautiful 250ft deep lots! This all brick bungalow is situated just steps from the Trent River & nature trails of Seymour Conservation. Built by McDonald Homes with superior features & finishes throughout, this "BASSWOOD" floor plan offers main floor living with almost 1800 sq ft of open concept space on the main floor, perfect for retirees or families! Gourmet Kitchen boasts beautiful custom cabinetry, large Island with breakfast bar and ample storage. Formal Dining Room offers a transient area for an Office, Den or Guest Room with lots of natural light flooding in. Great Room & Dining Room boast soaring vaulted ceilings. Enjoy your morning coffee on your deck overlooking your backyard that edges onto forest. Large Primary Bedroom with Walk In closet & Ensuite. Second Bedroom, 4 pc Bathroom and Laundry Room complete the main floor. Option to fully finish lower level to expand space further. 2 car garage with access to Laundry Room. Includes Luxury Vinyl Plank/Tile flooring throughout main floor, municipal water, sewer & natural gas, Central Air, HST & 7 year TARION New Home Warranty. ADDITIONAL FLOOR PLANS AND ONLY 5 REMAINING LOTS AVAILABLE IN PHASE 3. Haven on the Trent is located approximately an hour to the GTA, minutes drive to downtown, library, restaurants, hospital, public boat launches, Ferris Provincial Park and so much more! A stone's throw to the brand new Campbellford Recreation & Wellness Centre with arena, exercise facility and two swimming pools. WELCOME HOME TO BEAUTIFUL HAVEN ON THE TRENT IN CAMPBELLFORD! *Interior photos are of a different build and some virtually staged* CONSTRUCTION HAS NOT BEGUN, PURCHASER TO CHOOSE FLOOR PLAN AND FINISHES. (id:61423)
Royal LePage Proalliance Realty
103 - 294 Rink Street
Peterborough (Town Ward 3), Ontario
Approximately 6,187 square feet of office/workshop space in a unique century building, which has been converted to professional offices. This main floor space has several offices, a board room, open area, a kitchen, and lots of natural light. Unit has a 6 x 10 grade level overhead loading door with access to large workshop area. This unit also has up to 8 on-site reserved parking included in rent. The Landlord may consider splitting the space with smaller options of approximately 4,900, and 1,287 square feet. Additional rent and charges, including heat and hydro estimated at $8.40 per square foot. (id:61423)
Century 21 United Realty Inc.
197 King Road W
Wollaston, Ontario
New Price New Opportunity! Now offered at an attractive new price, this cherished family cottage on the quiet, no-motor Peter Lake is ready to welcome its next chapter. Tucked just minutes from the heart of Coe Hill, you'll love the convenience of being close to shops, restaurants, trails, and amenities yet still enjoying the peace and privacy of lakeside living. Located on a year-round township-maintained road, this cozy turn-key getaway has been lovingly maintained by one family for decades. The open-concept living space is warm and inviting, perfect for relaxing by the lake or hosting summer get-togethers. With three comfortable bedrooms and a well-equipped bathroom, there's room for everyone to enjoy. Step outside to a beautiful, recently updated deck your front-row seat to peaceful mornings and stunning views of crystal-clear Peter Lake. The surrounding landscape features mature perennial gardens, a charming split rail fence, and plenty of space to unwind. A handy two-part shed provides extra storage for all your cottage toys and gear. With calm waters perfect for swimming, kayaking, paddle boarding, and fishing and no motorboats to disturb the tranquility Peter Lake is a hidden gem. Whether you're looking for a weekend escape or a peaceful seasonal retreat, this property checks all the boxes. Don't miss your chance to enjoy lakeside living with year-round access, just minutes from everything Coe Hill has to offer. Flexible closing options mean you can start making memories sooner than you think! (id:61423)
Bowes & Cocks Limited
694-700 Armour Road
Peterborough (Ashburnham Ward 4), Ontario
WELL KNOWN TO LOCALS ESTABLISHED CONVENIENCE STORE IN THE CENTRE OF A LARGE RESIDENTIAL NEIGHBOURHOOD. Free-standing excellent exposure of the property on the corner lot located on major NORTH-SOUTH thoroughfare. One of the busiest streets going to university and countryside. Property of the spacious recently renovated 2 Bedroom apartment upstairs can be rented for extra income.2,000 sqft retail store with high profit margins on grocery, low cigarette portion is generating approximately $15,300 weekly sales, Lotto commission $35,000/year and provides value-added service of approved liquor license for beer and wine, $2,800 weekly sales. SELLER IS LOOKING FOR RETIREMENT. (id:61423)
Right At Home Realty
00 County Road 504
North Kawartha, Ontario
Almost 17 Acres of Forested Paradise Near Apsley! Dreaming of privacy, nature, and convenience? This incredible 17-acre forested lot is the perfect place to build your dream home or getaway retreat! Located less than 2km from the charming village of Apsley, this property offers the best of both worlds seclusion and easy access to amenities. A gated driveway leads to a level building area, ready for your vision. With hydro available at the road, getting started on your build is easy! Enjoy being close to multiple lakes and four-season trails, perfect for outdoor adventures year-round. Practical perks include weekly garbage and recycling pickup, mail delivery, and school bus pick-up right at your doorstep. This is a rare opportunity to own a large, beautifully treed property in a fantastic location. (id:61423)
Bowes & Cocks Limited
