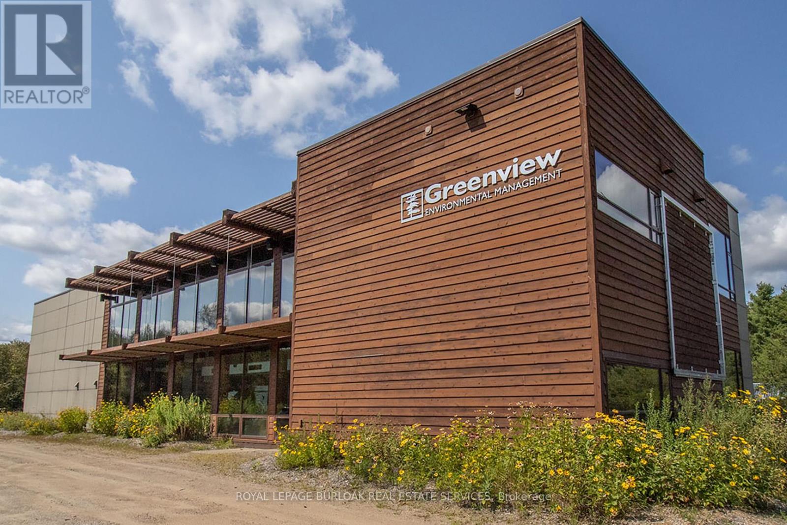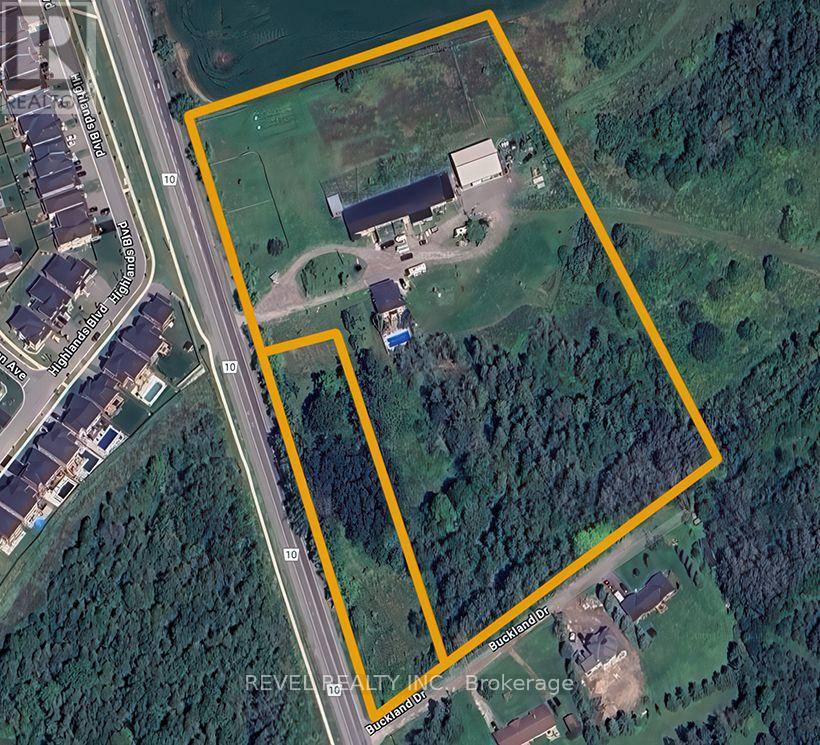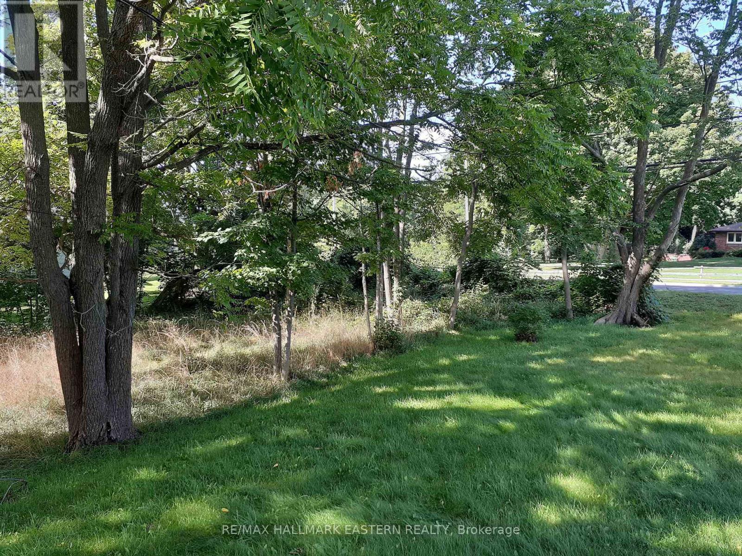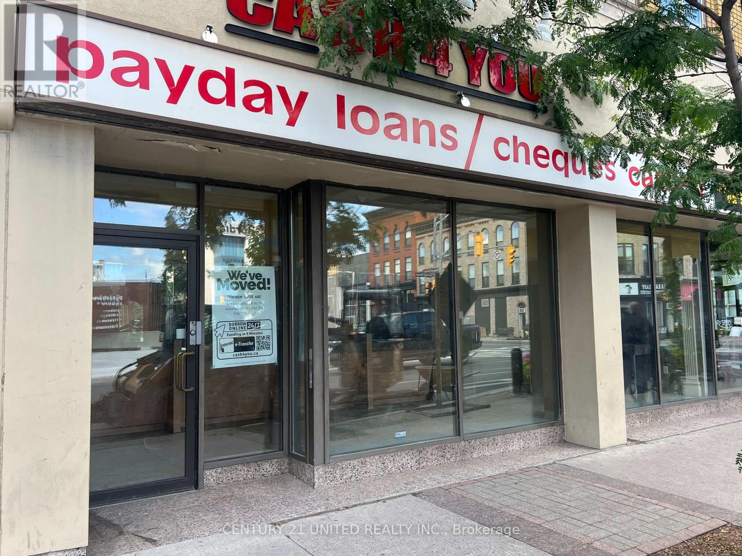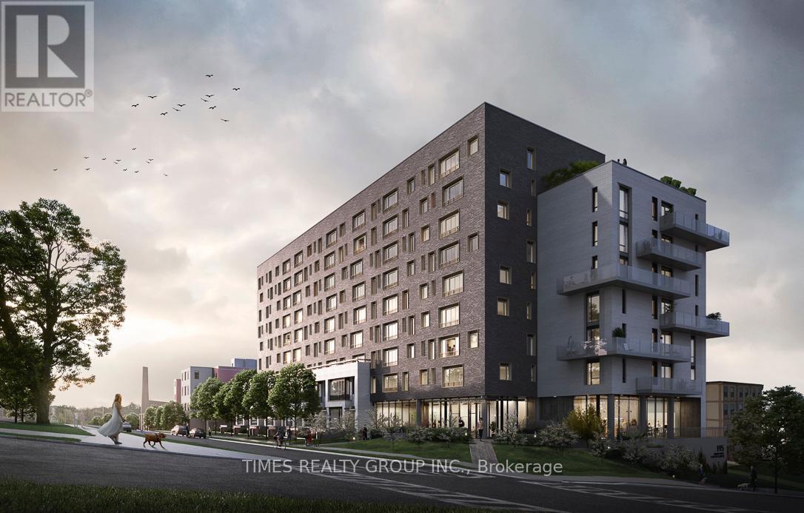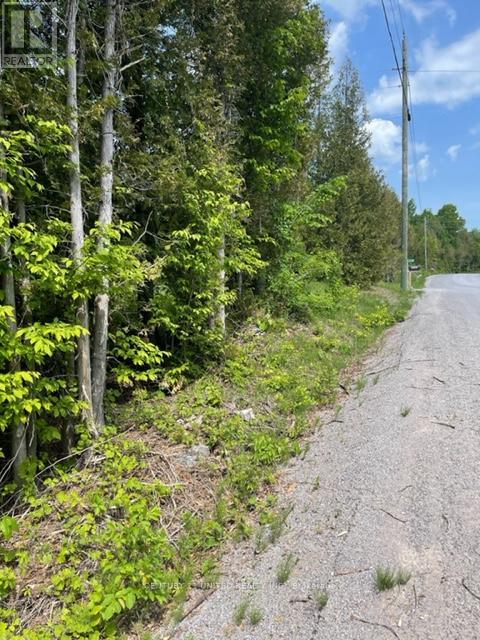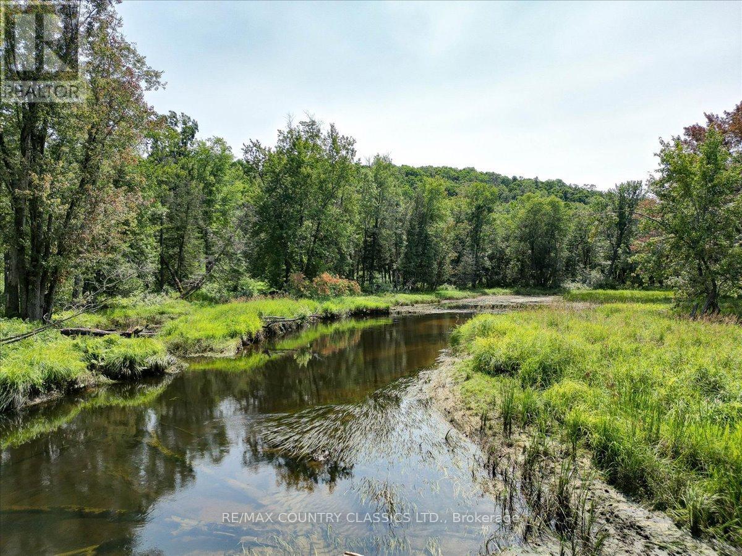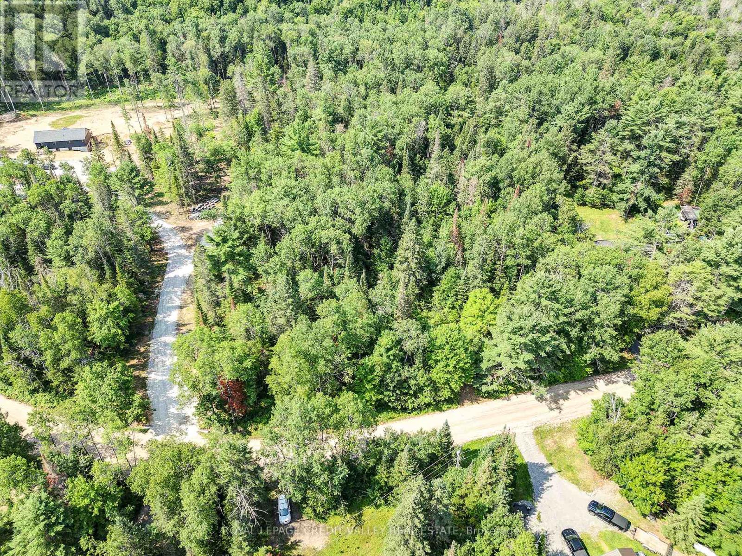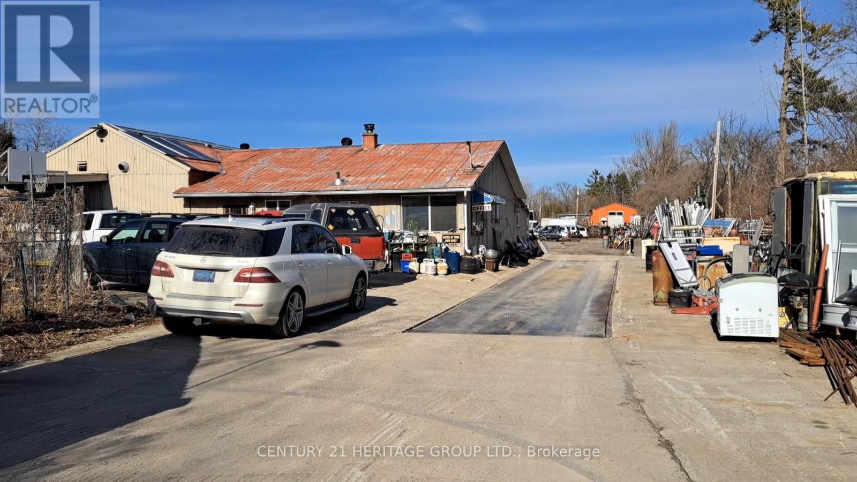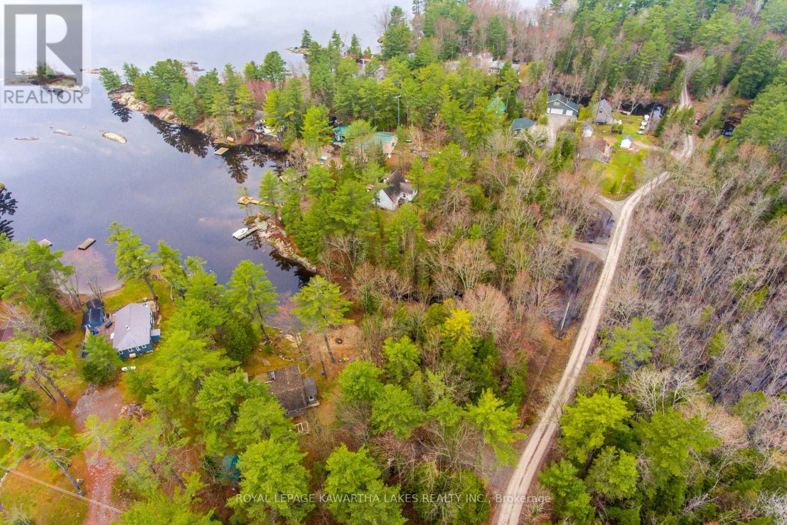13 Commerce Court
Hastings Highlands (Herschel Ward), Ontario
Unique and spacious two-storey office building located off Hwy 62 (5 mins north of downtown Bancroft).Inviting design with 11 bright, fully furnished private offices and a large open space offering potential for a showroom, added cubicles or many other possibilities. This space is well-equipped with a boardroom, reception area for welcoming guests and a kitchen for added convenience. Ample parking at the front and a large 14' garage door at the back for deliveries and storage. This property provides a versatile environment suitable for a range of businesses. (id:61423)
Royal LePage Burloak Real Estate Services
917 County Road 10
Cavan Monaghan (Cavan Twp), Ontario
This prime residential and/or commercial development land is a unique opportunity. Located in Millbrook. Spanning a total of 10.50 acres across two adjacent parcels, surrounded by ongoing development, making it an ideal investment for future residential or commercial projects. Featuring a large 4 bdrm. 2 bath century brick home approx. 2,700 sq. ft. with a new roof, windows, high-efficiency gas boiler heating, and an inviting inground pool. An 6,400 sq. ft. commercial building (160' x 40') equipped with natural gas heating, 3-phasepower, and a partial basement. A new 54' x 60' commercial building with a 16' ceiling, featuring four roll-up doors (12' x 14'). Located 3 kms from Hwy. 115. Ten minute drive to 407. 10 min. to Peterborough. Accessible via established roadways. Direct access from County Road 10 or Buckland Drive. This property presents an extraordinary opportunity for developers or investors seeking prime land for residential or commercial purposes in a thriving area. With its ample size, strategic location, and existing infrastructure, it's poised for successful development. (id:61423)
Revel Realty Inc.
227 A Queen Street
Selwyn, Ontario
Popular Lakefield Village level building lot. Rare opportunity to purchase this lovely treed lot within walking distance to all amenities and nice homes in the area. The mature trees add to the Village atmosphere. Entrance can be acquired through application and approval. Check this rare opportunity out. Lots of future here. (id:61423)
RE/MAX Hallmark Eastern Realty
351b George Street N
Peterborough (Town Ward 3), Ontario
Approximately 1,983 square feet of prime storefront space in a great downtown location across from Peterborough Square Mall and close to public parking. Current C-6 zoning allows for many uses including retail sales, office, financial institution, studio or clinic. This unit also has lots of additional Storage in the basement. Additional rent estimated at $5.80 per square foot with utilities in addition. (id:61423)
Century 21 United Realty Inc.
903 - 195 Hunter Street E
Peterborough (Ashburnham Ward 4), Ontario
For More Information About This Listing, More Photos & Appointments, Please Click "View Listing On Realtor Website" Button In The Realtor.Ca Browser Version Or 'Multimedia' Button Or Brochure On Mobile Device App. **EXTRAS** Parking spot is optional and can be purchased at $20,000 additionally. (id:61423)
Times Realty Group Inc.
0 North School Road
Havelock-Belmont-Methuen (Belmont-Methuen), Ontario
Lovely spot located just outside of the Village of Havelock for all amenities!! This tree-laden parcel with creek/stream offers lots of road frontage and is approximately 2700 feet deep, great space for your personal haven! Make this your place for tranquility and relaxation get-away! **EXTRAS** Property is under the Crowe Valley Conservation Authority (id:61423)
Century 21 United Realty Inc.
5 & 6 - 1123 Water Street
Peterborough (Northcrest Ward 5), Ontario
Established and fully equipped restaurant location for sale. Located at 1123 Water St, this popular Middle Eastern Restaurant is turnkey with all equipment included. A bright, modern, and well maintained 1,430 square foot restaurant welcomes your customers with plenty of seating inside. This is a sale of the chattels and equipment only (Listed on Schedule C in documents) in a leased premises. Current lease term is until April 30, 2029. (id:61423)
Century 21 United Realty Inc.
0 North Rusaw Road
North Kawartha, Ontario
Looking for a gorgeous retreat property or the perfect spot to build an off grid home with 323.4 +/- acres then look no further. Lovely hardwood bush and the Crowe River ambling along the north end this is a property not to be missed. Enjoy canoeing on the river or utilizing the trails on the property for recreational use or hunting. Situated within minutes of Chandos Lake you can enjoy the best of both worlds. Although on an unmaintained road this is only .9 of a km from a township road. Fantastic privacy. Seller/Brokerage holds no liability for person or persons walking the property accompanied or unaccompanied. Property being sold as is where is. Property is subject to restrictions. Buyer to do their own due diligence. (id:61423)
RE/MAX Country Classics Ltd.
202/204 - 159 King Street
Peterborough (Town Ward 3), Ontario
Approximately 1,390 SF Professional office space on 2nd floor in great downtown location at the corner of King and George St N. In-suite kitchenette with sink. Close to all downtown amenities including Peterborough Square, the Venue and Market Plaza. Across from the King St Parkade and close to the City Bus Station. Additional rent estimated at $9.20/SF with utilities included. Space can be demised into 330 SF and 1,060 SF. (id:61423)
Century 21 United Realty Inc.
272 Glory Road
Hastings Highlands (Herschel Ward), Ontario
Don't miss this incredible opportunity to design and build your dream home on a stunning 1.3-acre lot! Nestled just 5 minutes from a public boat launch on Baptiste Lake Road, this location offers easy access to water activities and outdoor adventures. Plus, it's only a short 10-minute drive into downtown Bancroft, where you can enjoy charming shops, delightful dining, and convenient local amenities. Imagine the lifestyle you could create in this picturesque setting. The detail of your ideal home can come to life here! Whether you envision a cozy retreat or a spacious family haven, the possibilities are endless. Don't wait now is the time to make your vision a reality! Start planning your perfect oasis in this beautiful location today! (id:61423)
Royal LePage Credit Valley Real Estate
31 Nelson Road
Trent Hills (Campbellford), Ontario
Family owned and operate 6.5 Acre home with potential for development or continue the recycling and salvage operation. This turnkey recycling business has been servicing Northumberland region since 1984. Property has 6.5 Acres with 3 buildings totaling approx 7,000 of covered sq ft, M1 Zoning (recycling uses) great opportunity for new home or automotive wrecking, salvage, auto repair, pound and towing users. Resdential home on property can be used as rental income or converted into office space. 100 ton weight scale, 5,000 lb indoor scale, Hitachi 220 excavator, 8000 lb forklift, 6000 lb forklift, 160 ton capacity scrap presser, 170 New Holland skid steer, Ford f-350 tow truck many more items included in retirement sale. **EXTRAS** Vendor will train and show trade secrets upon completion for 2 weeks. Sale of land 6.5 Acres with Multiple Structies. only recycling yard within 40-50 KM . Seller lives on property in the home. Do not approach property without appointment. (id:61423)
Century 21 Heritage Group Ltd.
Lt 25 Woodworth Drive
Kawartha Lakes (Somerville), Ontario
Located at the north end of Four Mile Lake, this vacant lot has 130ft of waterfront. Build your dream home or cottage. Located on a municipal road. Hydro at lot line (id:61423)
Royal LePage Kawartha Lakes Realty Inc.
