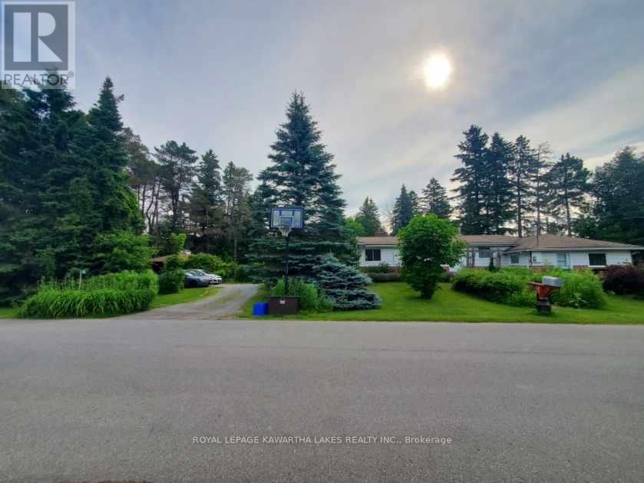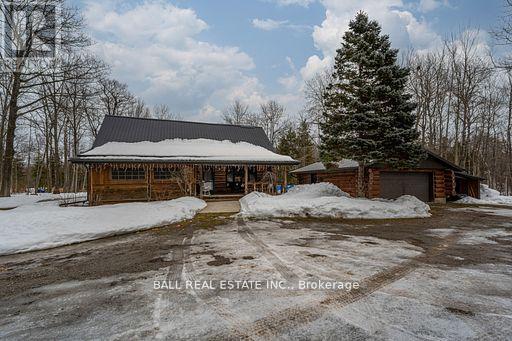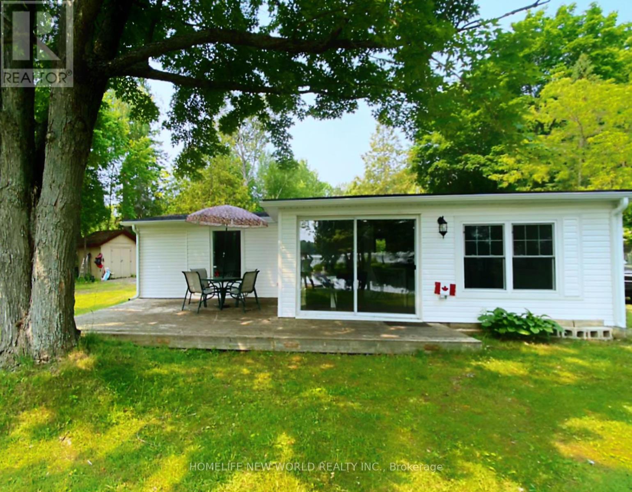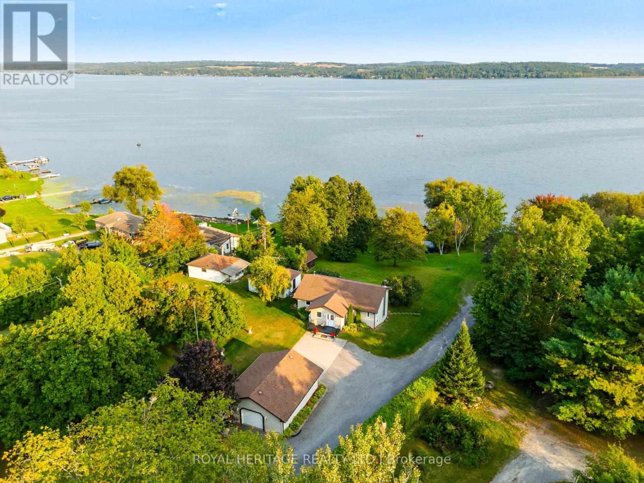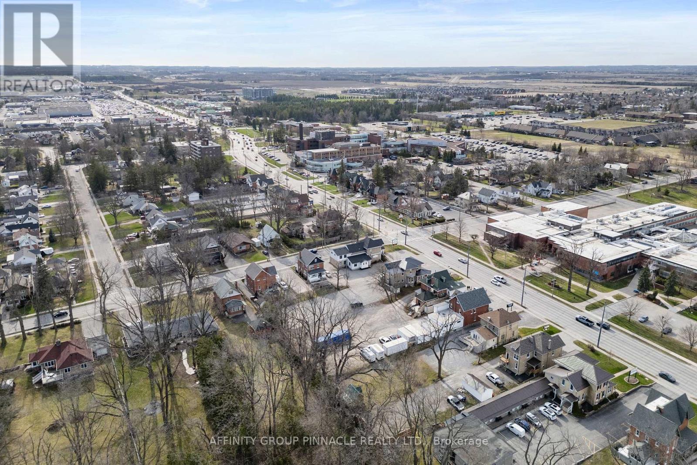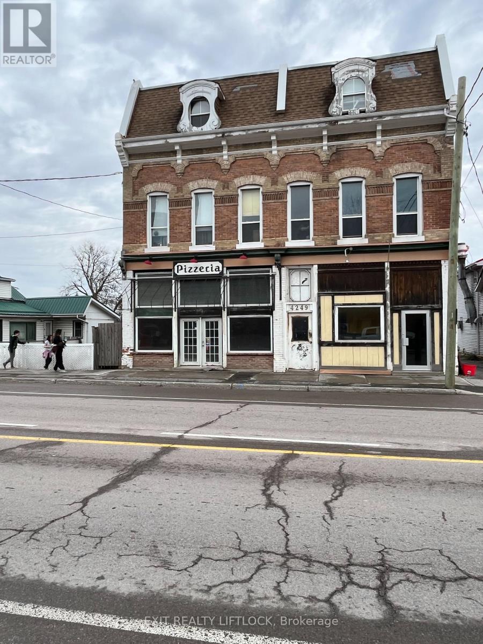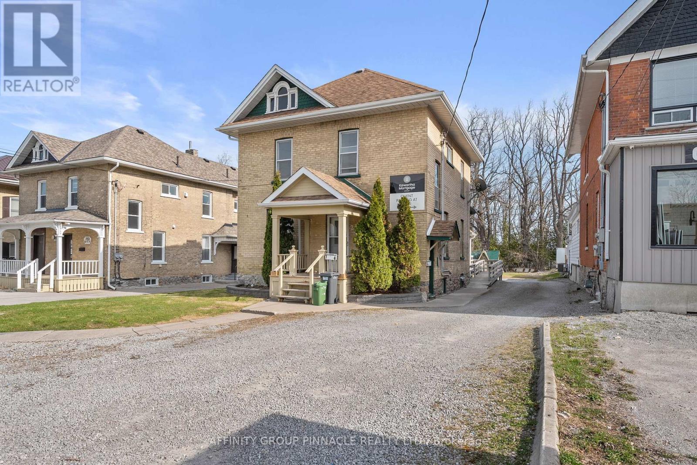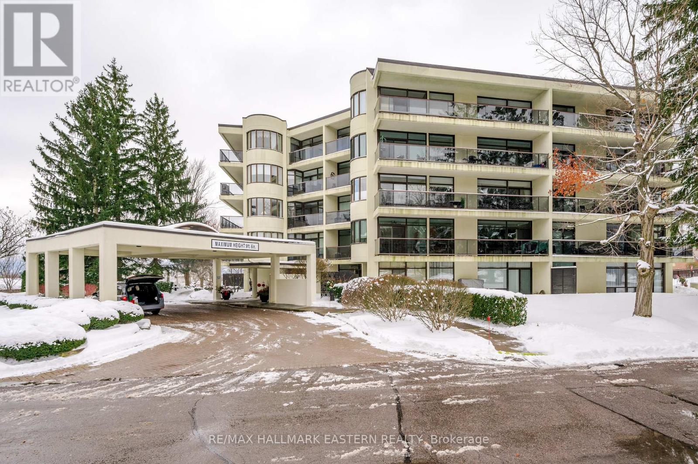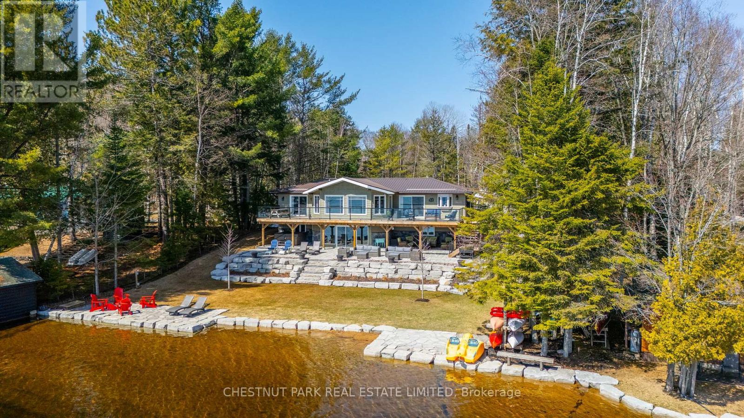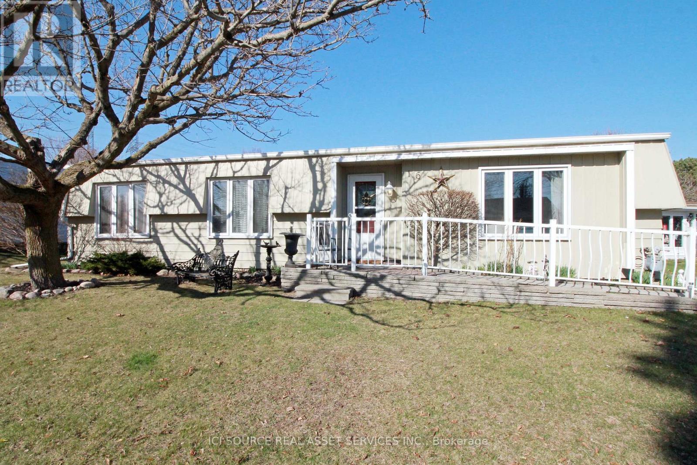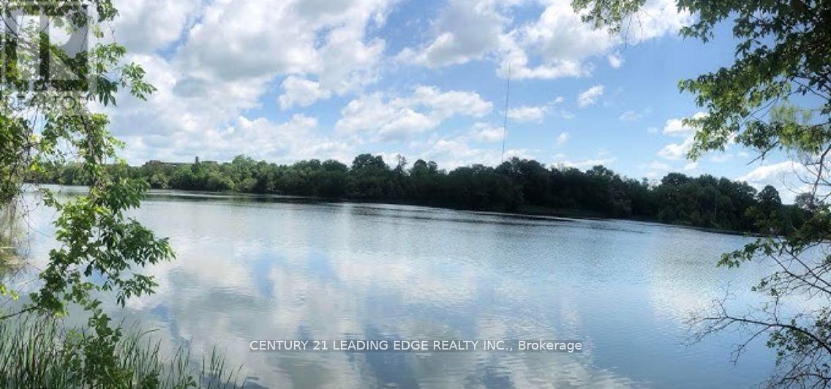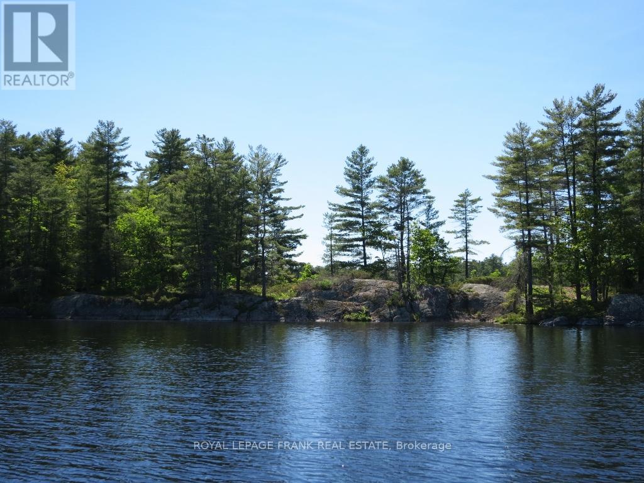85 Thomas Drive
Kawartha Lakes (Verulam), Ontario
Come see this 4 season home/cottage property with lake views and steps to Sturgeon Lake!! Enjoy a shared common waterfront lot with docks and a boat launch! You will be greeted by a circular drive, large corner lot, beautiful perennial gardens and a spacious foyer to welcome your family and friends to the lake. This sprawling rustic ranch bungalow comes with 3 bedrooms and 2 baths to make it a perfect family home or cottage with picture perfect lake views. A large country kitchen with a centre island, fireplace, and ample dining space make it the place for family gatherings. A spacious living room features a second fireplace for cozy nights and a walkout to the sunroom for relaxing summer days and evening entertaining. The den off the living room with double barn doors gives you added space for an office, or extra sleeping space for overnight guests or both. The main floor laundry and mudroom with access from the attached 2 car garage is convenient for your family and pets. You have a detached single car garage for extra storage or possible man cave for the hubby and a bonus play castle outside for the kids. There is lots of room for everyone so bring the growing family or retire here and have the grandkids come play and stay. Lots of parking for your RV and summer guests. McAlpine Beach Park is also just around the corner so you can enjoy Sturgeon Lake and the Trent Severn to the fullest. Just a short car or boat ride to Fenelon Falls, Bobcaygeon and Lindsay for shopping, meals, and entertainment. This property is here to create family memories at the lake without the waterfront cottage price tag. Come see this property for your cottage, family or retirement home! The lake is ready. Its time to get here. PLEASE FOLLOW COUNTY RD 30 TO CRANE BAY ROAD TO THOMAS RD. PLEASE NOTE GOOGLE MAPS MAY TAKE YOU TO PATTERSON ROAD INSTEAD OF CRANE BAY RD WHICH WILL LEAD YOU TO DEAD END (id:61423)
Royal LePage Kawartha Lakes Realty Inc.
1155 Mississauga Street
Curve Lake First Nation 35 (Curve Lake First Nation), Ontario
Welcome to 1155 Mississauga Street located in Curve Lake. As you drive up the winding drive way through the tall mature trees you will come upon this well-situated log home on over 2.5 acres of property. The homes main floor features an open concept kit/din/living area with plenty of cabinets, an oversized island for extra seating and walk out to oversized deck for entertaining. The primary bedroom has a walk out to your private 3 season sunroom, main floor bathroom has been beautifully designed and a large walk-in closet. Large finished loft area with plenty of room for seating overlooking the living area below and a 2nd bedroom with a 2pc bathroom. Lower level has been recently finished with a nice recreation room, large 3rd bedroom, laundry room with cabinets & sink and utility room with storage. This home has been completely restored from top to bottom including new custom kitchen, plumbing, wiring, appliances, furnace, flooring and much more! Outside we have an oversized detached double car garage with an attached car port making plenty of room for all your man toys! Attached to the oversized deck in the back yard we have a large bunkie with a wood burning stove. This amazing property is nicely landscaped with perennial gardens and tall mature trees giving you absolute privacy! The land is leased through the Department of Indian and Northern Affairs for $4,200 (review every 5 years) a year, plus $1,675 a year for police, fire services, garbage disposal and roads. A one-time fee of $500 to transfer the new lease into Buyers name. Close to Buckhorn, Bobcaygeon and Peterborough. (id:61423)
Ball Real Estate Inc.
32 Fire Route 121
Trent Lakes, Ontario
Incredible Property With Gorgeous Views! Soaring Over Pigeon Lake, And Just A Few Minutes From The Village Of Bobcaygeon. This Spectacular 4 Season Bungalow With Loads Of Natural Light, 3 Bedrooms, 2 Washrooms, Over 100K In Renovation. Direct Water Front Access With Stunning Unobstructed Clear Views Overlooking Pigeon Lake. Dock And Small Boat Launch At The Water's Edge. New Roof, Windows, Furnace, AC and Vinyl Flooring Throughout. Located On One Of The Best Lakes In The Kawartha Region, Enjoy Fishing, Paddle Boarding, Tubing, Ice Fishing, Skating, Snowmobiling, ATVing, Swimming or Simply Exploring Pigeon Lake. Come See This Fully Renovated Home! (id:61423)
Homelife New World Realty Inc.
7351 Byers Road
Hamilton Township, Ontario
Open House Sunday June 29th 1 - 3pm * Once in a Lifetime Opportunity * Introducing 7351 Byers Road on Beautiful Rice Lake. This unique property comes with an abundance of offerings. 123 feet of direct waterfront on just under 2 acres of property. Built in 2002 the Bungalow is well maintained and Move in Ready. Featuring an Open concept floorplan with views of the Lake from every room. Spacious Primary Bedroom with 4 Piece Ensuite bath. Main floor laundry. The Basement is finished with 2 bedrooms, rec room, a walk out, a wood stove and rough in bath. The Detached Garage/Workshop is ideal for the hobbyist or outdoor enthusiast. Invite your friends and family and host them in your Two, 3 Season Cabins each with their own kitchen, bathroom, bedroom and living area. Relax in Your very own wood fired Traditional Finnish Sauna overlooking the Lake. The property is impeccably maintained offering a large level area to enjoy and a gentle rolling slope down to the lake. A serene south facing waterfront with mature trees and pond. Properties like this are extremely rare and do not often become available for sale. Available upon request: floorplans, survey, well record, septic use permit, zoning info, home inspection report. Shingles on House (2016) Furnace (2023) (id:61423)
Royal Heritage Realty Ltd.
255 Kent Street W
Kawartha Lakes (Lindsay), Ontario
Welcome to this versatile mixed-use Building (MRC Zoning) with modern finishes and exceptional visibility, offering a unique opportunity for business owners, investors, or live-work entrepreneurs looking for an office space or studio. The main level is thoughtfully designed with a warm and inviting reception area, complete with a stylish 2-piece bath and convenient wet bar. Two private office spaces provide quiet, focused work environments, while the spacious, open-concept area is ideal for team collaboration or client meetings. With double doors, this versatile space can also serve as additional private offices if needed. Downstairs, the finished basement includes a full 4-piece bathroom and a flexible area thats ideal as a staff lunchroom, storage space, or bonus workspace. Upstairs, discover an oversized 1-bedroom, 1-bath apartment. With its own private entrance, this self-contained unit boasts a spacious living area, in-suite laundry, a fabulous finished loft space and separate hydro meter. One gas/water meter for whole building. Additional highlights include wheelchair-accessible rear entry, ample client parking, and a professional yet welcoming atmosphere throughout. Don't miss this rare opportunity to own a stylish, multi-functional property thats as practical as it is impressive. (id:61423)
Affinity Group Pinnacle Realty Ltd.
4249 Hwy 7
Asphodel-Norwood (Norwood), Ontario
OWNER IS RETIRING!! This property offers 2-2 bedroom apartments and 1-1 bedroom apartment. Each apartment has a separate hydro meter along with ample parking for 10 plus vehicles and the perfect location for business visability on Hwy 7 with a C1 Zoning, the possibilities are endless to create your own business or rent out the store front for extra income. Businesses in the past have included a Pizza Parlour and Mexican Restaurant. The Approx 1200 square foot commercial space has a full basement for storage. The main floor has a separate office and a bathroom. This is a great opportunity for an owner live in situation. (id:61423)
Exit Realty Liftlock
255 Kent Street W
Kawartha Lakes (Lindsay), Ontario
Welcome to this versatile mixed-use Building (MRC Zoning) with modern finishes and exceptional visibility, offering a unique opportunity for business owners, investors, or live-work entrepreneurs looking for an office space or studio. The main level is thoughtfully designed with a warm and inviting reception area, complete with a stylish 2-piece bath and convenient wet bar. Two private office spaces provide quiet, focused work environments, while the spacious, open-concept area is ideal for team collaboration or client meetings. With double doors, this versatile space can also serve as additional private offices if needed. Downstairs, the finished basement includes a full 4-piece bathroom and a flexible area thats ideal as a staff lunchroom, storage space, or bonus workspace. Upstairs, discover an oversized 1-bedroom, 1-bath apartment. With its own private entrance, this self-contained unit boasts a spacious living area, in-suite laundry, a fabulous finished loft space and separate hydro meter. One gas/water meter for whole building. Additional highlights include wheelchair-accessible rear entry, ample client parking, and a professional yet welcoming atmosphere throughout. Don't miss this rare opportunity to own a stylish, multi-functional property thats as practical as it is impressive. (id:61423)
Affinity Group Pinnacle Realty Ltd.
302 - 1818 Cherryhill Road
Peterborough West (Central), Ontario
Welcome to Summit Place! 1818 Cherryhill Road, Unit 302 Your Ideal Apartment Condo! Nestled in a sought-after neighborhood, this spacious, inviting unit offers a perfect blend of comfort, style, and convenience. With turn-key appeal, its ready for you to move in and enjoy! The condo features a beautiful sunroom and a large balcony with newer tiles, ideal for relaxing with your morning coffee. Inside, you'll appreciate the tastefully renovated bathrooms and the thoughtful updates throughout the home, ensuring modern comfort in every corner. Step outside to enjoy a host of amenities, including an in-ground outdoor pool, BBQ, gazebo and fenced in oasis to enjoy! The convenience of underground parking adds an extra touch of ease to your daily routine. Whether you're downsizing, starting fresh, or looking for a low-maintenance lifestyle, Unit 302 at 1818 Cherryhill Road has everything you need to feel right at home. This well laid out condo offers plenty of in suite storage with additional storage room. Don't miss this opportunity, schedule your private viewing today! **EXTRAS** Hydro average during summer: $60/month During winter: $170/month. Hot water tank rental $57.11 every 3 months. Extra unassigned parking spot available outside. (id:61423)
RE/MAX Hallmark Eastern Realty
1168 Curry Road
Dysart Et Al (Harburn), Ontario
Exclusive Haliburton Lake Waterfront Retreat. Experience luxury waterfront living on one of Haliburtons most sought-after lakes! This stunning year-round lakefront home/cottage offers 2,850 sq ft of high-end living space on a level, treed 1.1-acre lot with 100 feet of sandy shoreline and crystal-clear water perfect for swimming, boating, and fishing. Enjoy panoramic lake views, sunrise vistas, and the rare combination of shallow sandy entry and deep water off the dock. The 4+1 bedroom, 3 bathroom home features cathedral ceilings, hardwood flooring, two propane fireplaces, and a walk-out to a massive 60-foot patio ideal for entertaining. Additional highlights include beautiful perennial gardens, extensive landscaping/hardscaping, a large fitness/games room, chef-style kitchen, 3-car garage (1 bay insulated/heated with propane), backup generator, central air, central vacuum, and a high-efficiency propane furnace for year-round comfort. An exceptional opportunity in Haliburton real estate, this property offers the perfect blend of luxury, nature, and lifestyle whether you're looking for a full-time residence, cottage retreat, or premium investment. (id:61423)
Chestnut Park Real Estate Limited
Chestnut Park Real Estate
16 Wheelhouse Drive
Clarington (Bowmanville), Ontario
Live life to the fullest! This comfortable bungalow is just a ninety-second walk to excitement in Wilmot Creek Adult Lifestyle Community. It is located just up the street from the Wheelhouse Community Centre with all its amenities, the hub of social activity at Wilmot Creek. Take a short walk to the waterfront trail on the bluffs of Lake Ontario and enjoy the wonderful views of the bay. The exterior of this home is attractive with three large, 3-panel windows across the front. The Great Room is the heart of the home and offers open-concept, flexible space with living and dining room areas. It has a gas fireplace as well as a heating and cooling pump. The popular and large U-shaped kitchen is open to the Great Room, making entertaining a breeze. The generous family room [18 x 12] has its own woodstove-styled gas fireplace and is on the same level as the rest of the house - important for easy accessibility. Patio doors from the family room lead to an elevated wooden deck. Laminate floors in principal rooms. This home is ideal for your new lifestyle! * Monthly Land Lease Fee $1,200.00 includes use of golf course, 2 heated swimming pools, snooker room, sauna, gym, hot tub, library + many other facilities. 5 Appliances. *For Additional Property Details Click The Brochure Icon Below* (id:61423)
Ici Source Real Asset Services Inc.
843 Pleasant Point Road
Otonabee-South Monaghan, Ontario
A rare Gem not to miss!! This 99.37-acre property offers a perfect blend of farmland and wooded areas, plus the added bonus of breathtaking waterfront along the Otonabee River. Nestled off the road for ultimate privacy, it still provides easy access to local amenities, making it ideal for those seeking both seclusion and convenience. Whether you're envisioning a grand estate, exploring agricultural ventures, or seeking a land investment with growth potential, this property ticks all the boxes. With building permits available in designated non-conservation areas (subject to approval), the possibilities are vast-see attached document for more details. The land is actively farmed by a tenant farmer, with approximately 64 acres of the property currently workable. This offers immediate income potential, and the buyer may qualify for farm tax rebate incentives (to be verified). Enjoy the benefits of rural countryside living while staying within easy reach of urban amenities. Located just a short drive from Peterborough and Port Hope, and only an hours commute to Toronto, this property is perfectly positioned for those who want the best of both worlds. HST is applicable to the sale. This property truly offers it all: privacy, income potential, and exceptional connectivity to nearby cities. Don't miss this incredible opportunity! Property is currently rented to a Farmer. The 2 for sale signs on the 4th line represent the approximate property frontage.99.37 acres of active farmland (64 acres of workable) and wooded areas. Waterfront access to Otonabee River. Building permits available in non conservation areas through the Town. Potential for farm tax rebate (to be verified). Close proximity to Peterborough, Port Hope, and the Tri-Lakes System. Excellent highway access. (id:61423)
Century 21 Leading Edge Realty Inc.
0 Horseshoe Island
North Kawartha, Ontario
Experience the serene beauty of Lower Stoney Lake on this massive 6.8-acre island property boasting an impressive 1,600 feet of water frontage. Untouched and naturally picturesque, this gently sloping parcel presents itself as a blank canvas adorned with mature trees and stunning granite outcroppings, offering numerous possibilities for development. With multiple exposures, hydro on-site and the strong potential for severance, this property offers both versatility and investment potential. Enjoy excellent privacy while remaining conveniently connected - a short boat ride to nearby lake amenities, including Juniper Island, dining options, and the esteemed Wildfire Golf course. Seller willing to discuss financing options. (id:61423)
Royal LePage Frank Real Estate
