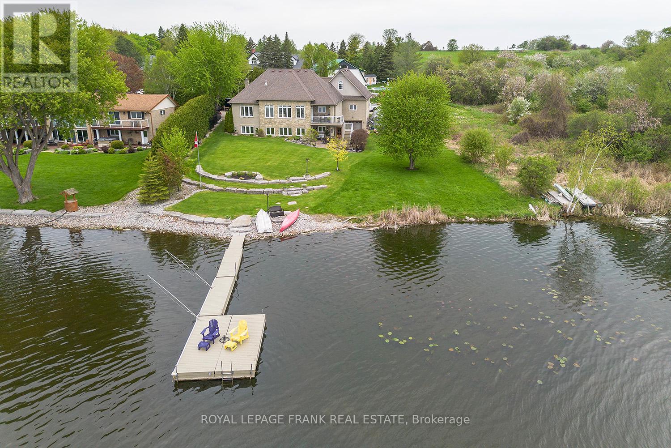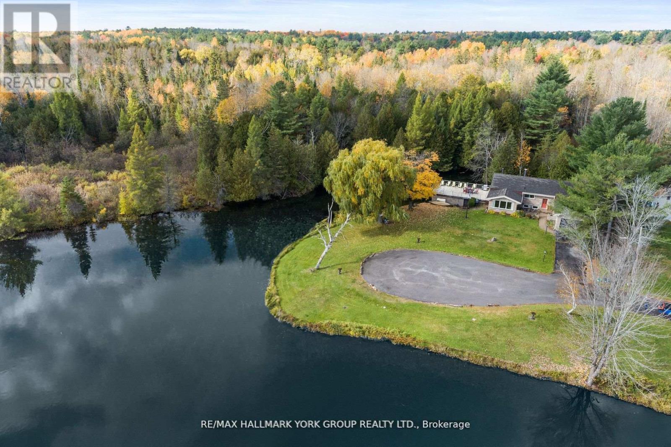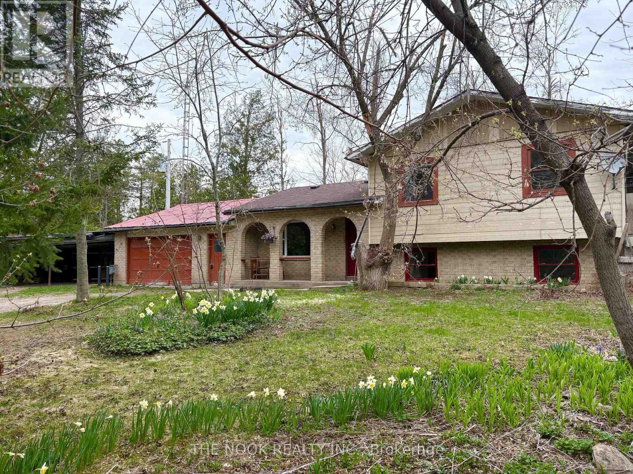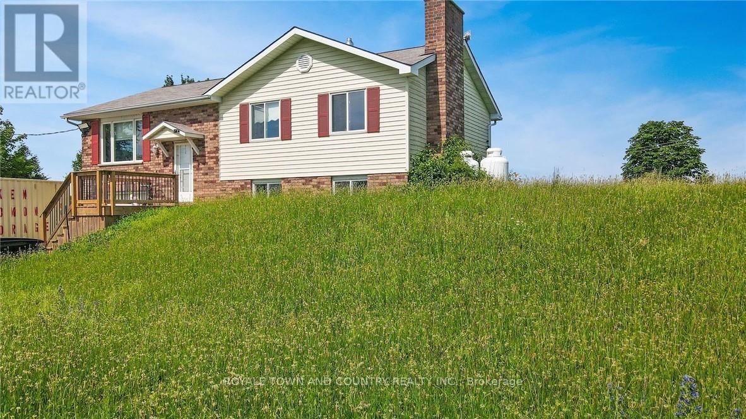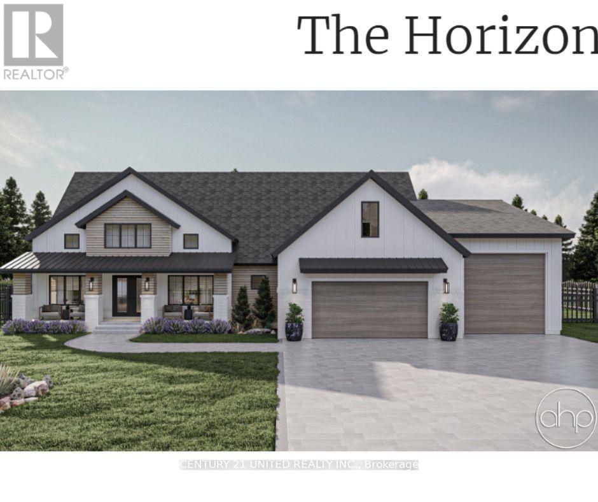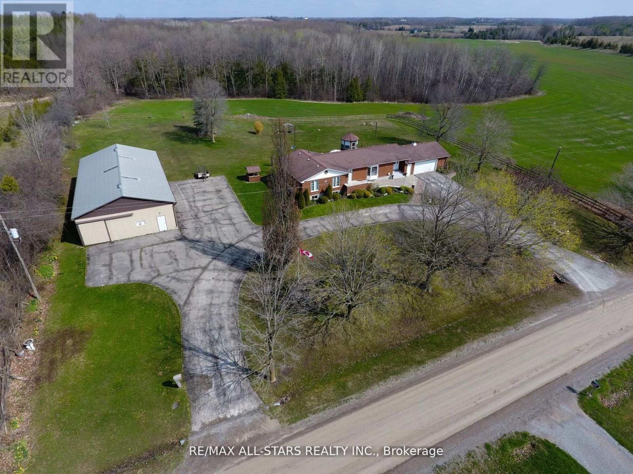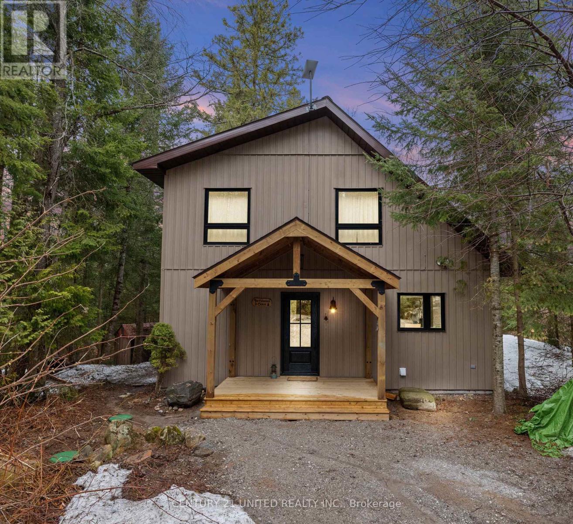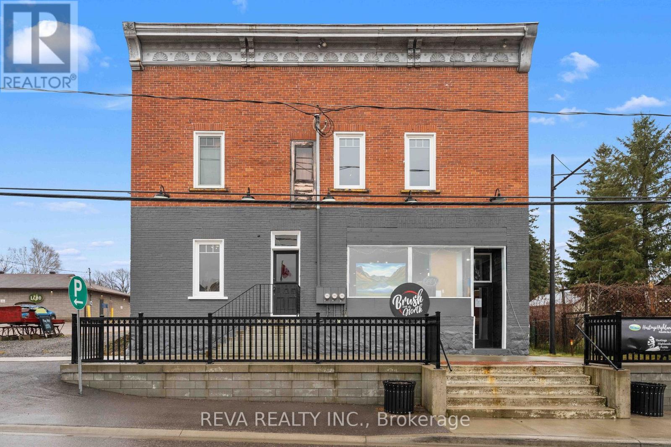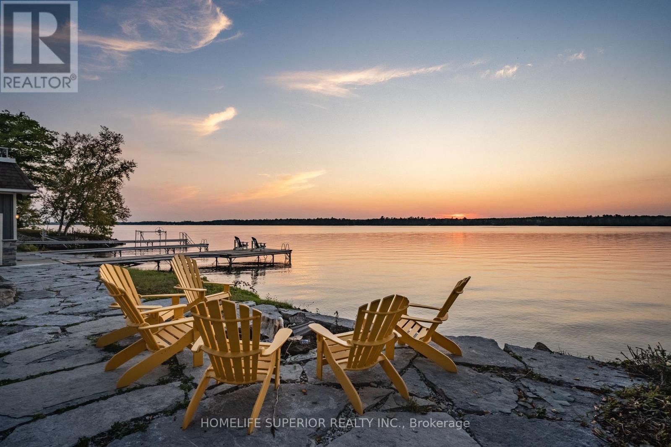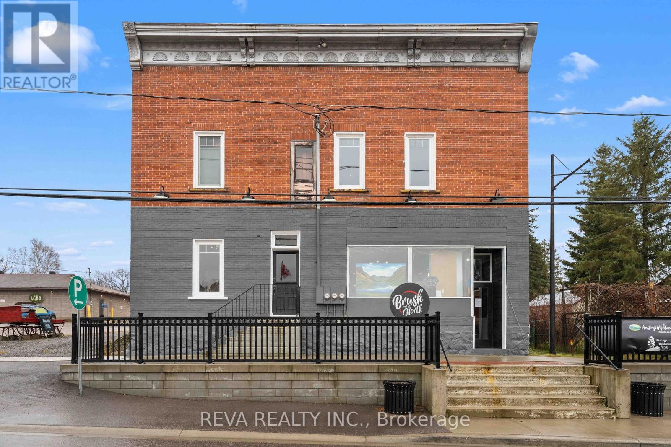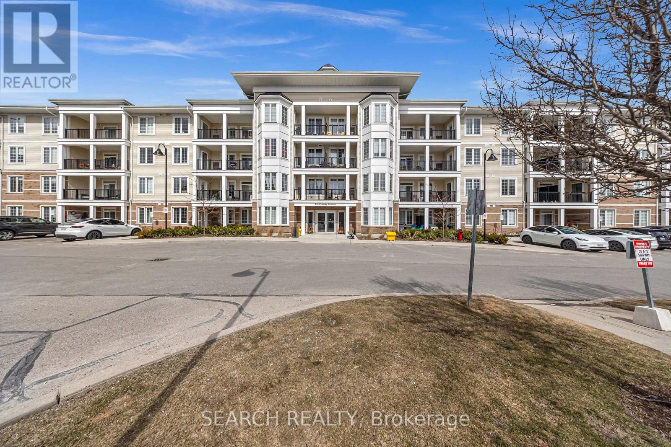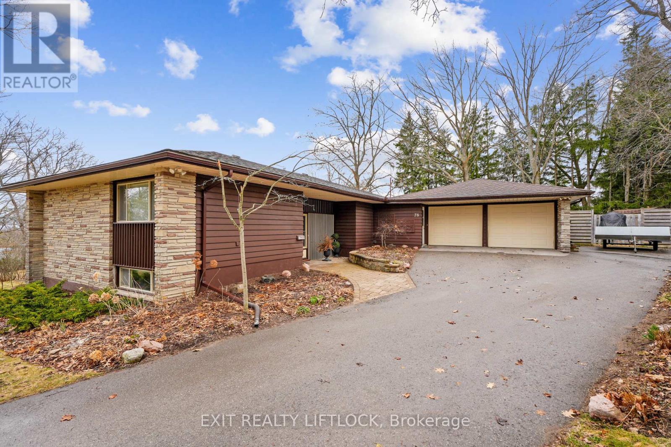24 Gilson Point Place
Kawartha Lakes (Mariposa), Ontario
Only 15 minutes north from the historical town of Port Perry, you'll discover the perfect blend of luxury, convenience, and relaxation in this stunning Custom Built Waterfront Home! From the moment you step inside, you'll be captivated by the sophisticated architectural design, featuring coffered ceilings, a striking Travertine Stone Fireplace, and rich Hardwood Floors. Designed for breathtaking panoramic lake views from every principal room, this home offers a lifestyle of unparalleled beauty. At the heart of the home is a chefs dream kitchen, combining elegance with functionality. Custom wood cabinetry, high-end appliances, and granite countertops complement a spacious breakfast bar, creating the ideal space for both everyday living and entertaining. The open-concept living and dining area is bathed in natural light, with floor-to-ceiling windows, and enhanced by stylish pot lighting both inside and out. Step through the garden doors onto a deck designed for both peaceful relaxation or entertaining, offering unobstructed views of the serene waters of Lake Scugog a tranquil soundtrack to your everyday life. The primary suite is a sanctuary, complete with his and her custom walk-in closets and a spa-inspired ensuite featuring a custom stone shower and a luxurious Jacuzzi tub. The lower level is perfect for additional entertaining or bring the in-laws for multi-generational living, offering a walkout to the lake and pond, separate entrances, a recreation room, and additional living spaces, including a kitchen, bedrooms and games/exercise area. Oversized double upper and lower Garages, plus a Loft, provide ample storage and space. With easy access to the GTA, Markham and Thornhill, this breathtaking home is approx 50 minutes away your private Waterfront Paradise awaits! Don't miss out on this one of a kind property! (id:61423)
Royal LePage Frank Real Estate
102 Albert Street
Kawartha Lakes (Bexley), Ontario
A rare opportunity with a $700,000 vendor take-back mortgage available at an attractive 0% interest rate for a term of two (2) years. Welcome to your paradise! This remarkable 3-bed waterfront bungalow is nestled along the stunning Gull River, with direct access to the picturesque Balsam Lake in Kawartha Lakes. Located in the charming town of Coboconk (Coby), this property is situated in the heart of cottage country & offers convenient access to Highway 35 making it a mere 1.5-hour drive from Toronto. Prepare to be captivated by the mesmerizing water views that greet you from almost every room in this delightful home. Step out onto the expansive deck, overlooking the tranquil Gull River, and immerse yourself in the beauty of nature. Enjoy the convenience of sandy swimming and excellent fishing opportunities right from your private dock. With its superb location, this property presents an exceptional opportunity for short-term rentals, offering the potential for additional income. Privacy is paramount in this haven, allowing you to relish the serenity and seclusion this waterfront retreat provides. The Boathouse is a true gem, accommodating two fishing boats or one large boat, allowing you to effortlessly explore the waters at your leisure. Privacy is paramount in this haven, allowing you to relish in the serenity and seclusion that this waterfront retreat provides. Create memories that will last a lifetime and indulge in the countless recreational activities that await you. (id:61423)
RE/MAX Hallmark York Group Realty Ltd.
110 Emily Park Road
Kawartha Lakes (Emily), Ontario
First time being offered for sale in almost 40 years! Come take a look at this well appointed 3 Bedroom, 1 Bathroom Brick Side-Split. This property is situated on a picturesque 3.6 Acre Lot just minutes from Peterborough. This beautiful family home features a bright and inviting layout with two separate living spaces and, with the right touch, will be a stunning home for years to come. On the lowest level you'll find the unfinished basement perfectly suited with your utilities and storage, and including a separate entrance to the attached 1.5 car garage. The Property is abundant with wildlife, mature trees and a large private pond. This location is perfectly situated with easy access to Hwy 7, Hwy 115 and just a short drive to Peterborough's many amenities. Don't miss this one. *This property is part of an estate and is being sold "as-is, where-is". (id:61423)
The Nook Realty Inc.
505 Scotch Line Road
Kawartha Lakes (Verulam), Ontario
Perched high on a scenic hilltop, this charming raised bungalow offers peace, privacy, and panoramic views of meadows and the glistening waters of Sturgeon Lake. Set on a beautifully landscaped 1.4 -acre lot surrounded by farmland and rolling countryside, this home captures the essence of tranquil country living with the convenience of being just minutes from Bobcaygeon and Lindsay. Inside, the well-designed layout features 3 bedrooms and 2 full bathrooms, perfect for families or those looking for main-floor living. The bright, open-concept living, dining, and kitchen area is flooded with natural light from large windows that perfectly frame the picturesque surroundings. The dining room walks out to a cozy three-season sunroom ideal for morning coffees or relaxing evenings. The lower level offers even more living space with a warm and inviting fireplace, a second full bathroom, laundry room, and plenty of storage. There is also a convenient direct access to the attached garage. Whether you are looking for a year-round home or a peaceful escape, this property has it all close to boat launches, trails, and the natural beauty of Sturgeon Lake, all while being centrally located. Don't miss this opportunity to enjoy the best of country living with lake views and town amenities just a short drive away! (id:61423)
Royale Town And Country Realty Inc.
Lot 16 Country Place
Kawartha Lakes (Manvers), Ontario
If you're looking to build a home tailored to you exact tastes, The Horizon in Bethany Village is the perfect opportunity. Built by Alair Homes, this highly customizable one-story home offers 3 bedrooms, 2 bathrooms, and 2,025 sq ft of flexible living space. The open-concept design seamlessly connects the kitchen. dining, and great room, with expansive windows bringing in natural light throughout. The split-bedroom layout provides privacy, with a spacious primary suite featuring a spa-like bath. Bedrooms 2 and 3 share a bath on the opposite side of the home. In addition to the base design, The Horizon offers numerous customization options, including a bonus room above the garage and the possibility of a lower level, allowing you to create additional living space or a completely unique layout. Whether you're looking for extra storage, a home office, or a larger living area, the possibilities are endless. Build a home that fits your lifestyle and preferences in the desirable Bethany Village with the expertise and quality craftsmanship of Alair Homes. **EXTRAS** The build is highly customizable which may change the features based upon a Purchaser's preferences. Approximate build time between 8 to 10 months. Taxes not yet assessed due to new build. (id:61423)
Century 21 United Realty Inc.
80 Crosswind Road
Kawartha Lakes (Ops), Ontario
This is a great opportunity to own 96 acres (approx.) prime location between Lindsay and Peterborough. Enjoy this wonderful well maintained bungalow with great in-law potential including separate entrance. The main floor of this home offers 3 generous size bedrooms, primary with 3 pc ensuite, eat-in kitchen with walkout to enjoy your coffee on the large deck with gazebo, overlooking the spacious yard. Bright living/dining room with bow window and custom made cabinetry, 3 baths, laundry, 3 season breezeway to double car garage including separate entrance to lower level offering kitchenette/dining, rec room, 1 bedroom, and 3pc bath. Circular paved driveway, fabulous 40X70 workshop garage with office area. Peace and tranquility with endless possibilities awaits. (id:61423)
RE/MAX All-Stars Realty Inc.
1116 Morning Glory Drive
Highlands East (Glamorgan), Ontario
Peace, privacy, and passive income. Escape to your own rural oasis nestled among the pines along a peaceful riverbank. This beautifully renovated four-season home offers the perfect blend of comfort, privacy, and natural beauty - ideal as a full-time residence, weekend retreat, or income-generating cottage. Step inside to find a bright, modern interior featuring a stylishly updated kitchen and bathrooms, designed with both functionality and flair. Large windows invite in the sunlight and showcase serene views of the surrounding forest and river, while cozy living spaces provide the perfect setting for relaxation year-round. Outside, enjoy the sounds of nature from your private deck or sauna, take a paddle down the river, or gather around the firepit under a star-filled sky. Just 20 minutes from nearby towns and amenities, you'll love the convenience without sacrificing the tranquility of country living. Currently generating approx. $60,000 annually in rental income, this property offers strong investment potential with the flexibility to use it as you please. Whether you're dreaming of a peaceful retreat or a smart addition to your portfolio, this riverside gem is ready to impress. (id:61423)
Century 21 United Realty Inc.
33002 Highway 62 N
Hastings Highlands (Monteagle Ward), Ontario
A Unique Blend of History, Luxury and Opportunity - One, with the potential for two commercial units totalling 1800 square feet and a luxurious designer apartment on the second floor, is located at the heart of Maynooth. This is a great investment in your future for living, creating and earning. Check out the full list of renovations and updates! Highlights include: High-traffic area near municipal offices and LCBO, zoning for commercial, residential, or mixed-use, with room for an additional building, gallery-ready storefront, workshop with original tin ceilings, separate hydro meters, custom kitchen, luxury bath, 4 cozy fireplaces, and premium finishes, European-style energy-efficient windows, new roof, UV water system, and fenced yard. Dont miss out, this is one of a kind and exceptional. (id:61423)
Reva Realty Inc.
580 Indian Point Road
Kawartha Lakes (Bexley), Ontario
Welcome to your dream cottage retreat! Nestled on a rare 200 feet of stunning waterfront, this luxurious 6-bedroom cottage offers the perfect blend of elegance and tranquility. The property features a concrete inground pool, a hot tub, and a chic cabana complete with a cozy fireplace for cool evenings, all surrounded by extensive landscaping that enhances the serene atmosphere. Whether you're lounging by the pool, soaking in the hot tub, or enjoying the breathtaking sunsets from the boathouse balcony, this cottage promises relaxation and outdoor living at its finest. Indian Point community, offers outdoor enthusiasts a private park with amenities such as tennis, pickleball and baseball, providing endless opportunities for recreation. Whether its boating, fishing, and watersports in the summer, or snowmobiling in the winter, year-round adventure awaits right outside your door.Inside, every detail has been thoughtfully designed to create a warm and inviting atmosphere. The spacious bedrooms, elegant finishes, and high-end furnishings make this cottage move-in ready. The open-concept living area flows into a chefs kitchen, perfect for family gatherings or quiet nights by the fireplace. Large windows throughout the home fill the space with natural light and offer stunning views of the lake and surrounding landscape.Additional features include a games room above a three-car garage, perfect for entertaining. The home is equipped with modern electric blinds, offering effortless light control, and a remote-control pool cover for convenience and safety. Enjoy waterfront living with cantilever docks that make boat access simple and efficient. The boathouse includes two advanced marine systems for secure watercraft storage.This extraordinary property combines luxury, comfort, and endless outdoor fun. Contents and watercrafts are negotiable, making this the perfect opportunity to own a slice of paradise. Don't miss your chance to experience the ultimate waterfront escape! (id:61423)
Homelife Superior Realty Inc.
33002 Highway 62 N
Hastings Highlands (Monteagle Ward), Ontario
A unique blend of history, luxury and opportunity - One, with potential for two commercial units totalling 1800 square feet and a luxurious designer apartment on the second floor is located at the heart of Maynooth. This is a great investment in your future for living, creating and earning. Check out the full list of renovations and updates! Highlights include: high-traffic area near the municipal offices and LCBO, zoning for commercial, residential or mixed use, with room for an additional building, gallery ready storefront, workshop with original tin ceilings, separate hydro meters, custom kitchen, luxury bath, 4 cozy fireplaces, and premium finishes. European style energy efficient windows, new roof, UV water system, and a fenced yard. Don't miss out, this is one of a kind and exceptional! (id:61423)
Reva Realty Inc.
411 - 65 Shipway Avenue E
Clarington (Newcastle), Ontario
Experience Serene Lakeside/Lakeview living in this charming 2-bedroom plus den in the Port Of Newcastle. ***Rarely Offered*** - This condo comes with 2 Owned Parking and a Huge Oversized Storage and Balcony. This beauty offers a harmonious blend of comfort and style, featuring an open-concept layout that seamlessly connects the living, dining and kitchen areas. The modern kitchen is equipped with stainless steel Frigidaire appliances and quartz countertops, catering to both everyday living and entertaining needs. Thousands spent on Hunter Douglas Electric Blinds. The primary bedroom serves as a private retreat with its spacious walk-in closet and ensuite bathroom. The additional bedroom and versatile den provide ample space for guests, a home office, or hobbies. Residents enjoy exclusive access to the Admiral's Clubhouse, offering resort-style amenities which includes a private theatre, indoor pool, sauna, pool table, fitness centre, library, meeting and party room and weekly socials in the Lakeside Banquet Facility. Proximity to the marina, walking trails and the tranquil shores of Lake Ontario completes the idyllic living experience. (id:61423)
Search Realty
78 Edgewood Road
Peterborough West (North), Ontario
If you have been looking for a beautifully updated bungalow in Peterborough's coveted Roper Park neighbourhood then this is the home for you. Located on Edgewood Road, a quiet and private cul-de-sac, this 102' x 170' lot, is within walking distance to the Peterborough Regional Health Centre, great schools, parks, and walking/biking trails. When you enter the home you will be greeted by the stunning original architecturally designed wooden wall and gorgeous slate tile main floor. From the foyer you will be drawn to the designer custom kitchen with brand new (2024) stainless steel appliances, including an Italian Bertazzoni gas stove. The kitchen is designed for both function and style with a butlers pantry/coffee station and a wall of additional cabinetry. Off the kitchen is the laundry room, entrance to the two car garage and a door to the backyard. When you enter the living/dining area, you will see large wrap-around windows letting in natural light. The living room is stylish and cozy with a beautiful stone gas fireplace, Brazilian cherry hardwood floors, custom Hunter Douglas window blinds and stylish window coverings. The living room seamlessly flows into the elegant dining room, which has a walkout to the backyard patio, perfect for hosting intimate gatherings or larger celebrations. Also on the main level are two bedrooms including the primary bedroom with two closets and jack and jill ensuite. The open lower level includes two bedrooms, a stunning bathroom with glass shower, an abundance of storage, an office space with a cedar lined closet, and a large bright inviting family room with large windows and a second beautiful stone gas fireplace. And if the inside of the house is not beautiful enough then add in the landscaped yard which surrounds the house. The fenced backyard is a private oasis and a great space to relax, play games or garden. You will fall in love with this space and this home! I invite you to come take a look. You will not be disappointed. (id:61423)
Exit Realty Liftlock
