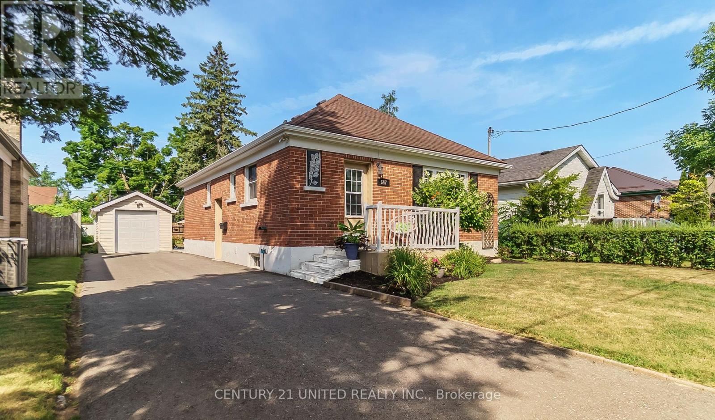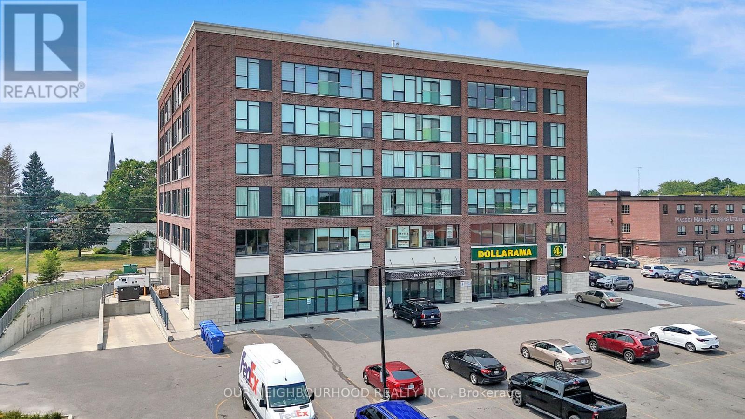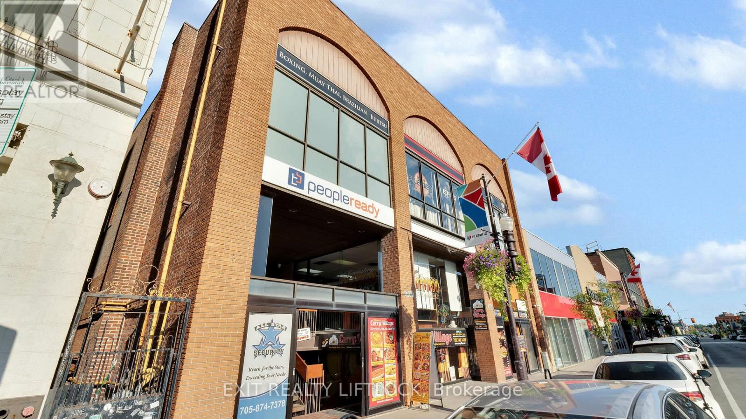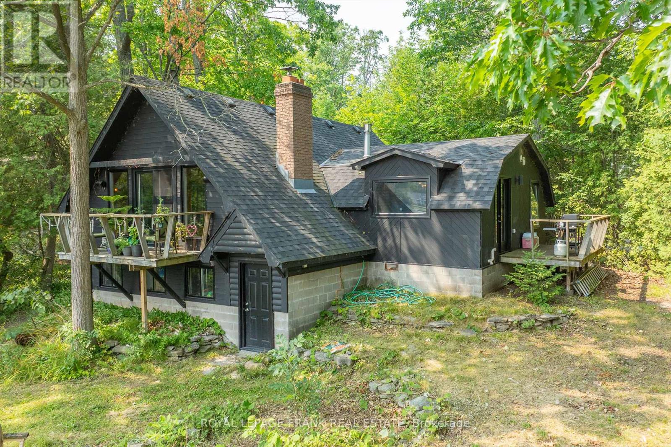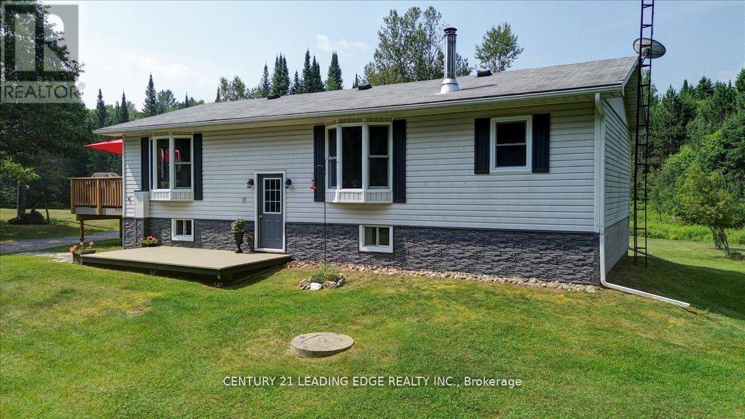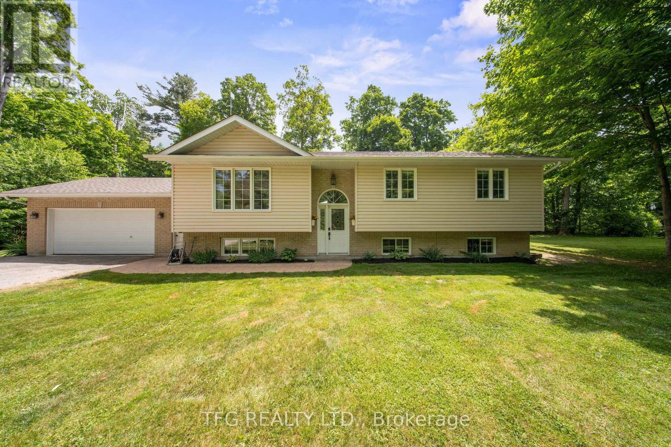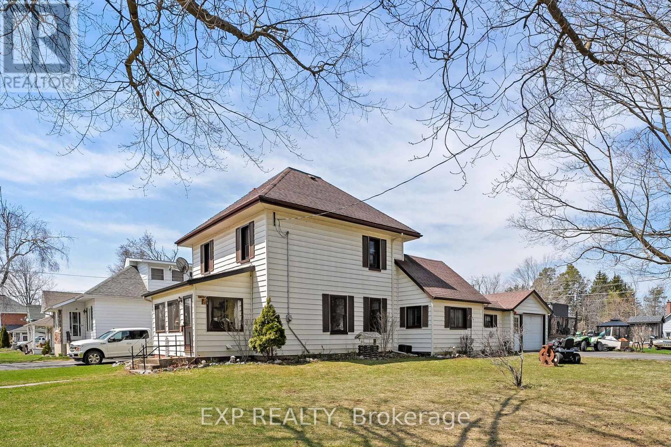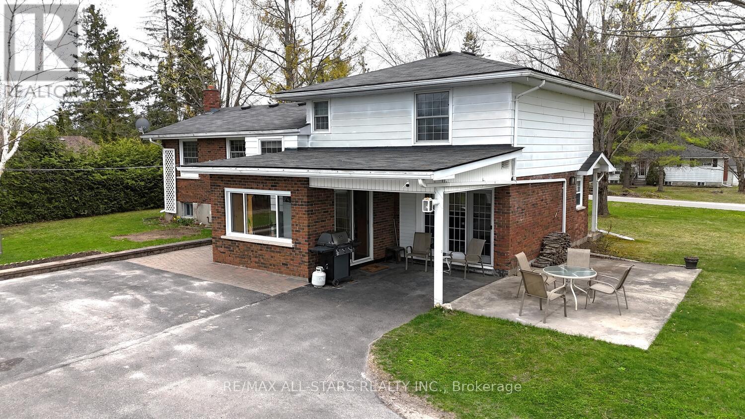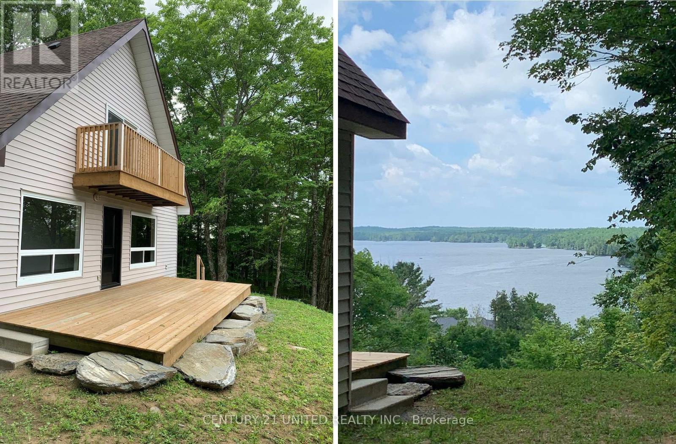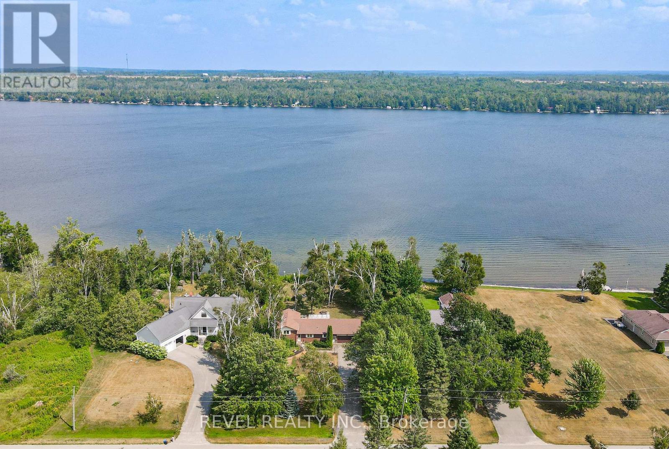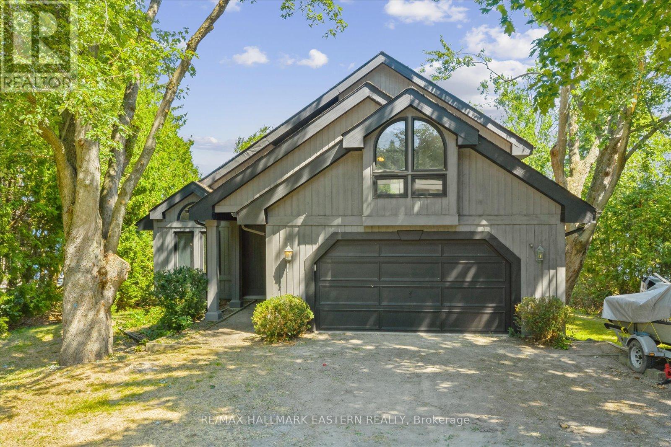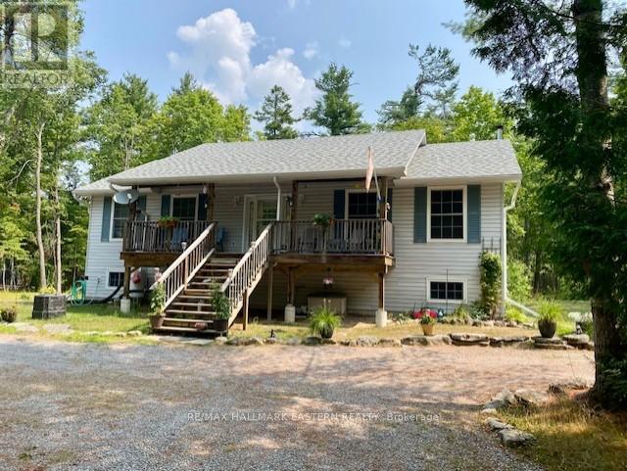647 Montrose Street
Peterborough South (West), Ontario
Dreaming of easy living in a charming brick bungalow on one of Peterborough's picturesque tree-lined streets? This meticulously cared-for home offers the perfect blend of indoor comfort and outdoor serenity. Step inside to an open-concept main floor that's bright and welcoming, featuring a beautifully updated kitchen with quartz countertops, sleek cabinetry, newer appliances, and a large island that's perfect for entertaining. Down the hall, you'll find a modern bathroom and two comfortable bedrooms, each overlooking the beautifully landscaped backyard. The fully finished lower level provides even more living area, complete with a spacious and cozy rec room -- ideal for movie nights, a play space, or a home office setup. With an additional bedroom and bathroom, there's also in-law potential for those seeking added versatility. Step outside to your own backyard retreat -- a private and peaceful space surrounded by mature perennial gardens, a concrete patio for lounging or dining al fresco, and a charming gazebo for relaxing in the shade. A separate workshop adds versatility for hobbies, storage, or creative projects, and parking is a breeze with the long, level driveway. With thoughtful upgrades throughout, a well-maintained exterior, and a pre-listing home inspection already completed, this home offers true peace of mind. Located in Peterborough's desirable South end, close to parks, trails, schools, and everyday amenities -- this one is as inviting as it is functional, and it might just be the perfect fit. (id:61423)
Century 21 United Realty Inc.
402 - 109 King Avenue E
Clarington (Newcastle), Ontario
Unbeatable location! Discover this charming one-bedroom plus den condo, nestled in the heart of downtown Newcastle. Step into the open-concept living space with sleek flooring throughout and huge floor to ceiling windows! The stylish kitchen offers a convenient pantry, large island with a breakfast bar, quartz countertops, stainless steel appliances, subway tile backsplash & undermount lighting! The spacious primary bedroom also offers floor to ceiling windows complete with room darkening blinds and includes a 3-piece ensuite, for extra privacy & comfort. The additional den area makes a perfect space for a home office, reading nook, or a dining table. Lots of extra storage with a double closet in the entry way plus a conveniently located 2pc bath. This unit is barrier-free, as per builder specifications, featuring wider doorways, lower light switches, and easy accessibility - offering comfortable living for all. Additional conveniences include elevator access, ensuite laundry with upgraded laundry sink and extra storage space, secure underground parking, and visitor parking. Enjoy entertaining and barbequing on the roof top patio overlooking the town! Whether you're downsizing or looking for a stylish and accessible home in a welcoming small-town community, this condo checks all the boxes! You're just a short walk to grocery stores, restaurants, pubs, and many local amenities. Commuting is simple with the 401 and 115 only minutes away, and you're also just minutes from scenic Lake Ontario walking paths. Location is everything and this condo delivers! (id:61423)
Our Neighbourhood Realty Inc.
106 - 304-306 George Street N
Peterborough Central (North), Ontario
Prime downtown Peterborough location! 2,033 sq.ft. of flexible space perfect for retail, office, clinic, food use, and much more. High foot traffic and great exposure. Ask about rent incentives and/or leasehold improvement support, available for strong tenants and long-term leases. $1,995/month + TMI ($895, heat included) (id:61423)
Exit Realty Liftlock
8 Fire Route 62
Trent Lakes, Ontario
Looking for a quaint and eclectic getaway retreat from the crazy city? This is it! Four season, 2+1 bedroom chalet style home/cottage on 300 feet of waterfront in desirable Buckhorn on the Trent Severn Waterway. Newer chefs kitchen with unique island, newer bathroom with walk in shower, forced air propane furnace, wood burning airtight fireplace, woodstove and propane fireplace. Newer roof, doors, windows, electrical and insulation. Walk out basement to the waterfront for your kayaks and canoes and watching the wildlife. Quench your creative side in the waterside four season studio/bunkie with heat pump. Easy access off a township maintained paved road. 10 minutes to Buckhorn for all amenities and 25 minutes to Peterborough (id:61423)
Royal LePage Frank Real Estate
281 Crawford Road
Bancroft (Dungannon Ward), Ontario
Escape to serenity in this charming 2-bedroom, 2-bath bungalow nestled on 128 acres of pristine paradise. Recent renovations blend modern comforts with classic style, creating a tranquil retreat. Savour morning coffee amidst forest beauty or cozy up by the wood-burning airtight stove's warm glow with 1700 square feet of living space. The finished basement adds ample space for recreation and relaxation, featuring 2 extra rooms and a fantastic rec room perfect for family fun. For outdoor enthusiasts, this haven offers endless adventure with abundant wildlife, perfect for hunting, nature watching, or birding. Discover the meandering L'Amable creek at the back of the property by following the many groomed trails throughout. Find peace, connect with nature, and unwind in your own private oasis. A rare find for those seeking tranquility and space but still just a 15 minute drive to Bancroft and minutes away from Heritage Trail. This property is a must-see! Feature sheet attached with all renovations. (id:61423)
Century 21 Leading Edge Realty Inc.
280 Porter Road
Kawartha Lakes (Pontypool), Ontario
Welcome to luxury country living at it's finest. Nestled on a breathtaking 22-acre estate with no neighbouring properties abutting, this beautifully renovated raised bungalow in Kawartha Lakes offers the perfect balance of peaceful seclusion, family functionality, and high-end upgrades all just a short drive to major highways and the GTA. With over $150,000 in professional renovations and upgrades completed inside and out, this home is truly move-in ready. The open-concept main floor has been fully updated with modern finishes, a bright and flowing layout, and spacious living areas designed for entertaining and everyday comfort. With 3+1 bedrooms and 3 bathrooms, this home easily accommodates families, guests, or multi-generational living. The heart of this property is the massive backyard deck an entertainers dream. Whether you're hosting a large summer gathering or need space for all the kids' outdoor toys, this deck delivers on space without sacrificing the peaceful backdrop of country life. Step off the deck and enjoy the hot tub tucked under a charming gazebo, unwind with a view of the trees, or watch the kids enjoy their own park-style playground setup right in your own backyard. Adventure awaits beyond the yard, with private ATV trails, wide open space, and creeks winding through the property perfect for nature walks, recreational rides, or simply enjoying the tranquility of the land. The fully finished basement offers a versatile living space for relaxing, entertaining, or setting up a home office, with direct access to the attached, heated garage. The garage is a standout feature fully drywalled, equipped with its own furnace, a TV setup, and direct access to both the backyard and basement. Its the perfect spot to work on your toys, set up a home gym, or create the ultimate hangout zone. Rural home feels, but this home is located just minutes from both HWY 407 and HWY 401 and seconds to HWY 115 offering incredibly easy access to the GTA/Durham Region. (id:61423)
Tfg Realty Ltd.
9 Victoria Street E
Kawartha Lakes (Omemee), Ontario
Charming Century Home In The Heart Of Omemee! Welcome To This Beautiful Quiet Neighbourhood Where This 3-Bedroom, 2-Bath Heritage Home Is Nestled On A Spacious Corner Lot. Brand New XL Double Asphalt Driveway For Ample Parking. Just A Short Stroll To The Scenic Pigeon River, Walking Trails And All The Amenities Of Downtown - Local Restaurants, Shopping, And Everyday Essentials Are Right At Your Fingertips. Inside, You'll Find A Large Kitchen And Dining Area Perfect For Family Meals And Entertaining. Step Into The Inviting Sunroom, Complete With An Electric Fireplace And Oversized Windows That Fill The Space With Natural Light - Ideal For Relaxing With Your Morning Coffee Or Unwinding After A Long Day. Outside, The Detached Garage And Shed Offer Ample Storage Space, While The Deck And Pool Create The Ultimate Backyard Oasis For Entertaining Or Quiet Evenings Under The Stars. Whether You're Looking For A Peaceful Family Home Or A Weekend Retreat, This One Checks All The Boxes. Don't Miss Your Chance To Own This Slice Of Small-Town Charm - Book Your Showing Today! (id:61423)
Exp Realty
137 Reid Street
Kawartha Lakes (Bobcaygeon), Ontario
Pride of Ownership! Picture perfect setting large in-town lot with that country feel. Enter this magnificent home through your sunroom to your large family room with gleaming hardwood flooring then on to your dining room and beautifully updated kitchen with ceramic flooring. Inviting living room with huge window and again hardwood flooring . Upper level with large primary bedroom (22ftx11ft) plus 2nd bedroom and 4pc bath. Lower level has a large 3rd bedroom - plus laundry area. Propane Furnace, & Central Air. Outside entertaining on your private patio area or front veranda, 2 car garage with oversize door plus additional workshop area of approx. 576 sq ft. Both areas are insulated and can be heated. (id:61423)
RE/MAX All-Stars Realty Inc.
1282 Vansickle Road
Havelock-Belmont-Methuen (Belmont-Methuen), Ontario
Stunning views in this A-frame chalet situated on a gorgeous 10.6 acre lot with deeded access to Cordova Lake! This open concept 3 bedroom chalet overlooking Cordova Lake has a walk out to relax on the 24x10 ft Lower Deck, Master Bedroom with a walk out to a private 3.9x14.2 Upper Deck. This property has everything to offer for the outdoor enthusiast from hiking, fishing, hunting or water sports you'll find it all right here, including the cozy wood stove. Located 15 minutes to Havelock and 45 minutes to Peterborough make this private oasis yours today. (id:61423)
Century 21 United Realty Inc.
126 Pinewood Boulevard
Kawartha Lakes (Carden), Ontario
Escape To The Waterfront Lifestyle You've Been Dreaming Of. Located In The Desirable Community Of Western Trent, 126 Pinewood Blvd Is A Year-Round Retreat That Blends Everyday Comfort With The Beauty Of Nature.This Well-Maintained Home Offers 3 Bedrooms, 2 Bathrooms, And A Warm, Inviting Layout Designed For Both Relaxing And Entertaining. The Open-Concept Kitchen And Dining Area Flow Into A Bright Living Room With Walkout Access To A Spacious Deck Perfect For Sipping Morning Coffee Or Enjoying Sunset Dinners. A Separate Family Room With A Cozy Wood Stove Adds That Extra Touch Of Charm And Warmth For Those Crisp Evenings By The Fire. Enjoy The Ease Of Main Floor Laundry, An Attached Garage With Inside Access, And Generous Front And Back Yards Ideal For Gardening, Outdoor Fun, Or Simply Taking In The Serene Surroundings. Just Steps From Your Back Door, Your Very Own Private Dock Awaits Perfect For Boating, Fishing, Or Jumping In For A Refreshing Swim On A Warm Summer Day. Set In The Sought-After Western Trent Community, You're Also Close To A Golf Course, Boat Launch, And Endless Outdoor Recreation. Whether Its Paddling Along The Shoreline, Casting A Line, Or Enjoying Peaceful Moments In Your Own Backyard, This Is Where Lake Life Meets Comfort And Convenience.This Isn't Just A Home-It's A Lifestyle. 126 Pinewood Blvd Offers A Rare Opportunity To Embrace The Best Of Waterfront Living In A Close-Knit Community, All While Enjoying The Comforts Of A Home Designed For Year-Round Enjoyment. Your Next Chapter Starts Here Relaxed, Connected, And Right By The Water. (id:61423)
Revel Realty Inc.
865 Chemongview Drive
Selwyn, Ontario
Looking for the perfect waterfront getaway? Watch the reel & see why 865 Chemongview is everything you've been waiting for! This stunning year-round waterfront home on Chemong Lake, offering approximately 3,000 sq. ft. of finished living space, breathtaking water views, and a sandy shoreline with a private dock perfect for swimming, boating, and soaking in the sun.This bright and beautifully designed 2-storey home features 4+2 bedrooms, 2 full bathrooms, and an attached garage. The heart of the home is a huge living room with cathedral ceilings and wall-to-wall windows that capture the east-facing water views. Walk out from the living and dining rooms to your spacious deck, ideal for entertaining or relaxing with a morning coffee and sunrise over the lake.The open-concept main floor flows into a large eat-in kitchen and formal dining space. Downstairs, enjoy a finished walk-out basement (approx. 1,045 sq. ft.) with additional bedrooms and living space perfect for guests, extended family, or creating an in-law suite.Key features include: Over 2,000 sq. ft. above grade Finished, walk-out basement, Sandy shoreline w/private dock, Attached garage & ample parking, East exposure, Year-round living with water access at your door, an in one of Ennismore's most desirable communities. Book your private showing today>>>>>This Is The One! (id:61423)
RE/MAX Hallmark Eastern Realty
39 Buckhorn Narrows Road
Trent Lakes, Ontario
Charming Raised Bungalow on Private 2-Acre Lot- Nestled on a level, well treed and private 2-acre lot, this beautifully maintained 3 bedroom, 2 bath raised bungalow offers the perfect blend of comfort and functionality while the inviting covered front porch provides a peaceful spot to take in the tranquil surroundings, rain or shine. The main floor offers hardwood floors adding warmth and elegance while the functional kitchen with pantry and plenty of storage, opens to the dining area and direct access to a back deck great for outdoor dining or entertaining. The spacious main bath is equipped with a relaxing jet tub and convenient in-suite laundry. Full unfinished basement with wood stove offers a blank canvas and potential for additional living space while the detached double garage provides ample space for vehicles, tools, or hobby projects. Picturesque lot in a lovely private location and only minutes to Buckhorn. (id:61423)
RE/MAX Hallmark Eastern Realty
