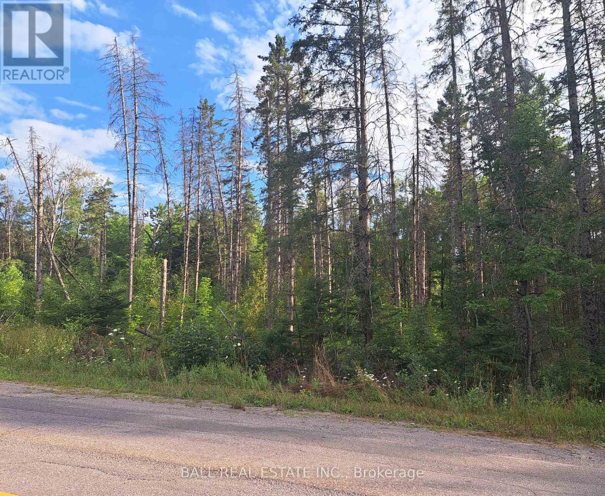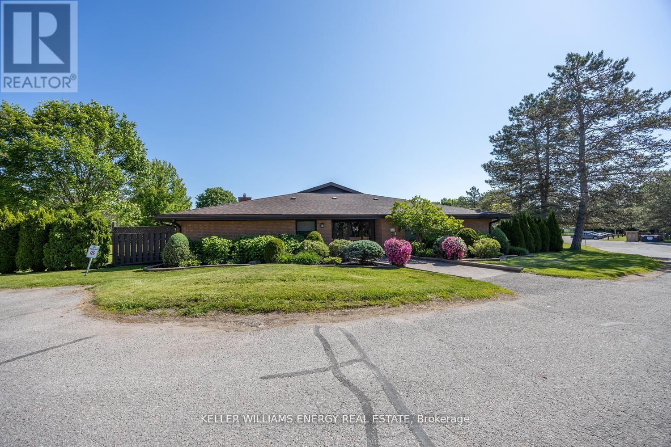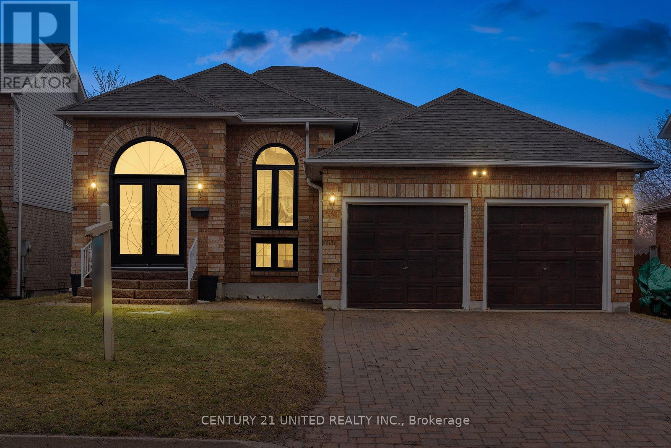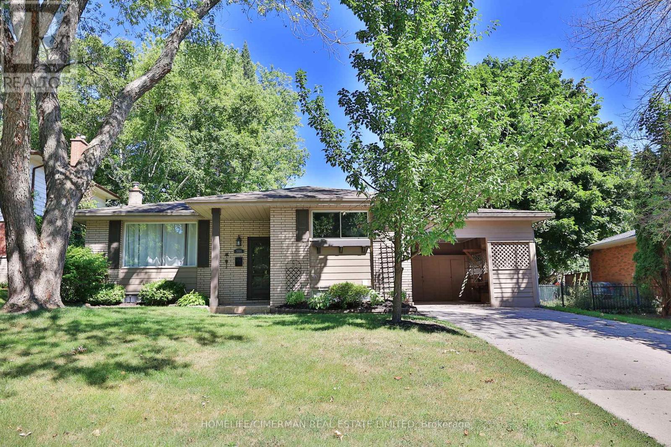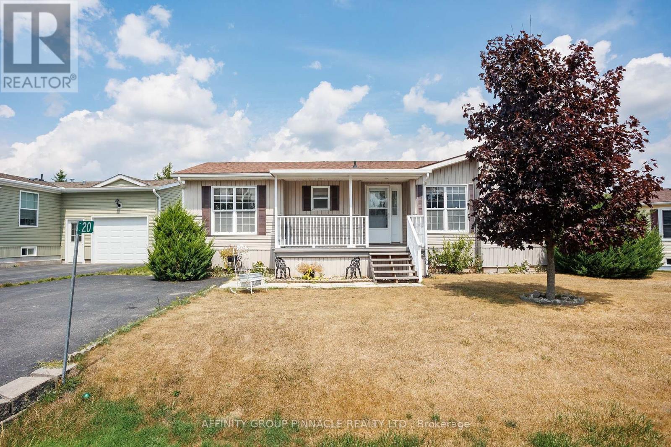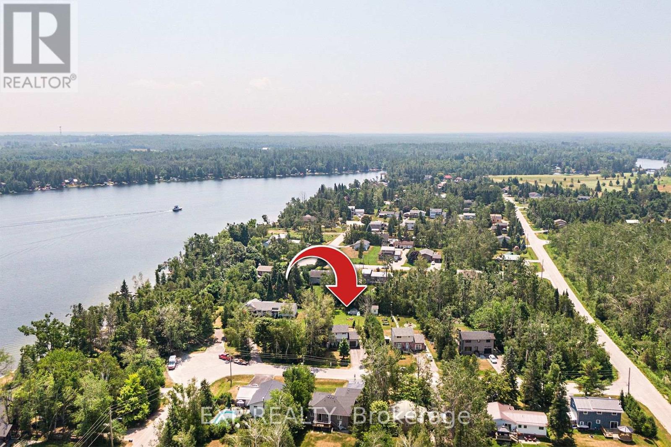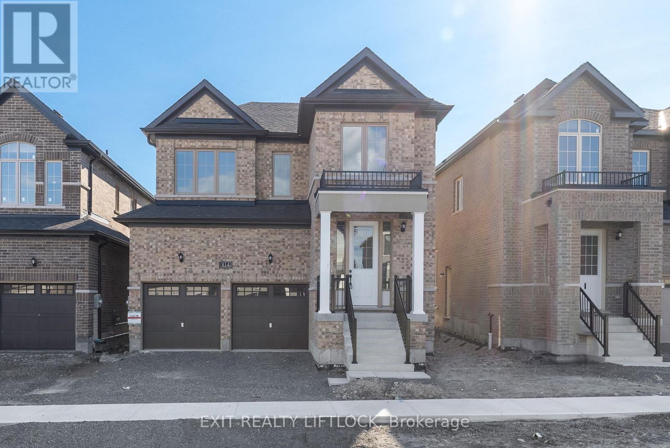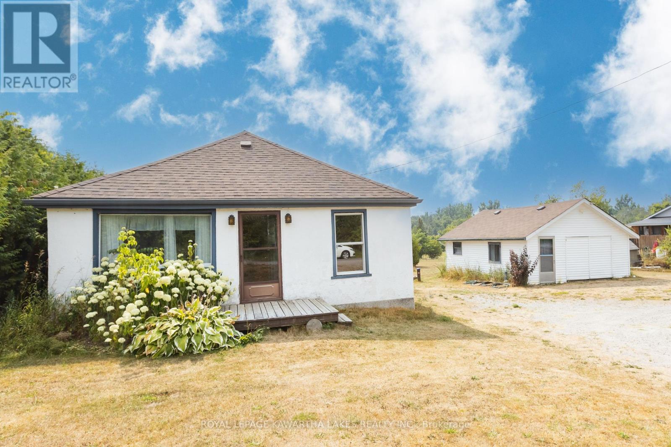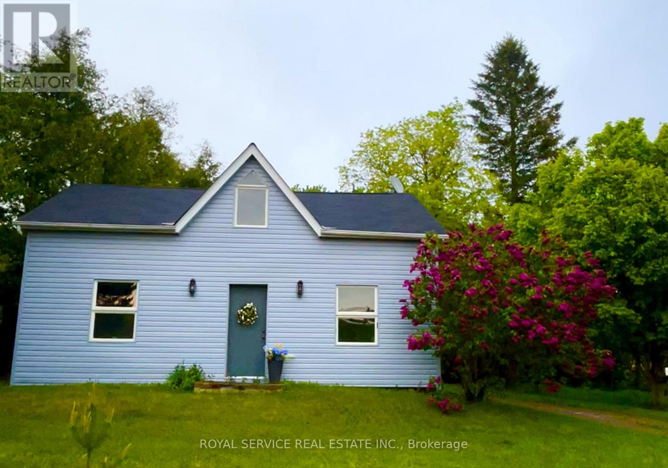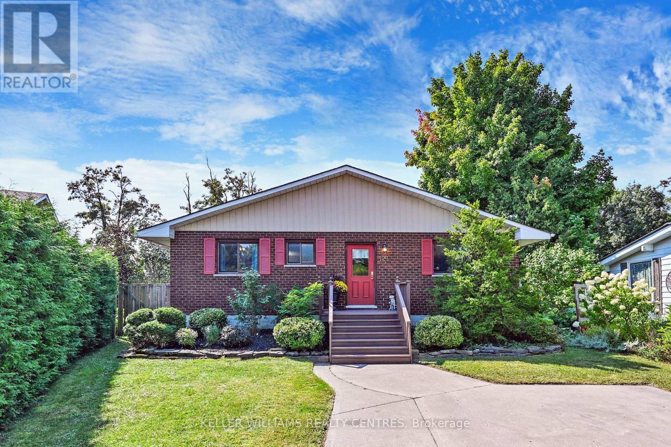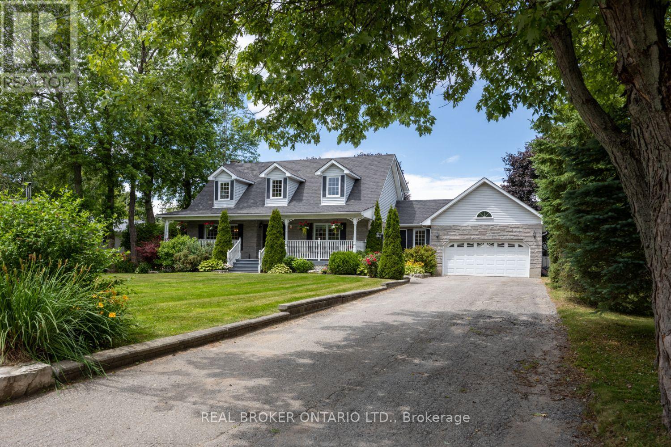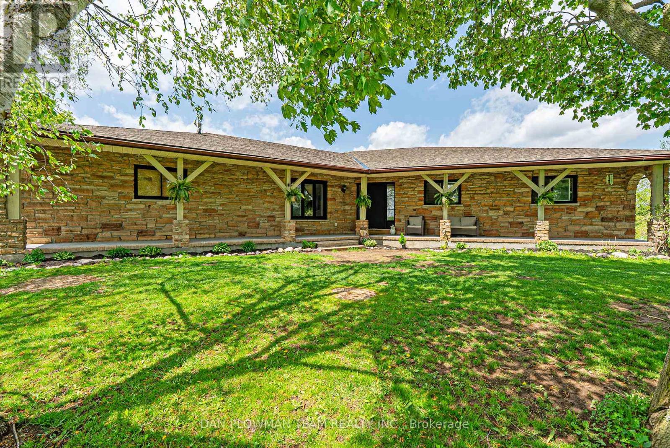0 Cordova Road
Marmora And Lake (Marmora Ward), Ontario
Welcome to your dream escape this picturesque 5-acre lot offers a rare blend of buildable opportunity and natural preservation. This property features a dedicated building envelope that respects the surrounding wilderness while giving you room to create your ideal home or retreat. Water Lovers Paradise: Surrounded by numerous lakes including Belmont Lake, Cordova Lake, and Round Lake all just a short drive away. These pristine waters offer public boat launches and year-round recreational access for fishing, canoeing, kayaking, and boating adventures. Marmora, Ontario is a charming community with a rich blend of history, nature, and small-town hospitality. Close by is Crowe River, Crowe Lake, and Beaver Creek, offering excellent fishing, paddling, and swimming spots. Access to the Crowe River Water Trail and ATV routes for adventure seekers. With Weekly Farmers Market from May to October featuring fresh produce, baked goods, crafts, and more & Unique eateries like Miners Restaurant and Iron Rooster Rotisserie, which celebrate local history and flavors. Marmora offers Strong community pride with events, workshops, and a Buy Locally Owned movement. Marmora blends the rugged beauty of cottage country with the warmth of a close-knit community. (id:61423)
Ball Real Estate Inc.
3 - 14 Paddock Wood
Peterborough East (North), Ontario
Welcome to this lovely 1698 square foot condo nestled in a highly desirable community, offering the perfect blend of nature, comfort, and convenience. Overlooking expansive, corporation-maintained green space and located just steps away from scenic Rotary walking trail, the Otonabee River, and the prestigious Peterborough Golf & Country Club, this condo provides a truly exceptional lifestyle. This spacious 2 Bed, 2 Bath plus Den residence features an inviting open-concept Living and Dining area with a walkout to a private Patio, perfect for enjoying your morning coffee or relaxing with a book while surrounded by tranquil gardens.The generously sized Primary Bedroom is a true retreat, complete with a four-piece Ensuite, walk-in Closet and a cozy Sunroom-Reading nook that overlooks the beautifully landscaped grounds. A versatile Den offers space for a Home Office, Guest room, or Creative Studio. Enjoy the convenience of a walk-in Pantry off the Kitchen that includes an in-suite Washer and Dryer. A large Bonus room ideal for added storage or hobby space completes the floor plan. Whether you're downsizing or simply seeking a peaceful, well-designed home close to nature and city amenities, this condo offers a rare opportunity to enjoy it all. (id:61423)
Keller Williams Energy Real Estate
1414 Glenforest Crescent
Peterborough West (North), Ontario
Located in the west end very close to schools, parks, transit, hospital, and Kawartha Golf and Country Club. On the outside, this all brick bungalow has a double wide interlock driveway leading to your 2 car garage with another garage door access to your fully fenced backyard. On the inside, double front doors leading to bright, large foyer, hardwood throughout main level, updated modern kitchen and bathrooms. Basement has 9foot high ceilings with vinyl flooring, gas fireplace and a walkout to a good-sized backyard. (id:61423)
Century 21 United Realty Inc.
904 Ellesmere Avenue
Peterborough North (Central), Ontario
Welcome to 904 Ellesmere Avenue - a charming, well-kept bungalow nestled in a quiet, family-friendly north-end Peterborough neighborhood. This 3+1 bedroom, 2 bath home features a bright, open-concept main floor with large windows, hardwood flooring, and a spacious eat-in kitchen. The fully finished lower level offers a generous rec room, additional bedroom, full bath, and plenty of storage - ideal for extended family or guest space. Enjoy the beautifully landscaped yard and private driveway. Located close to excellent schools, parks, shopping, and transit - this is the perfect home for first-time renter and downsizers. Move-in ready with price of ownership throughout! (id:61423)
Homelife/cimerman Real Estate Limited
20 Creekside Circle
Kawartha Lakes (Verulam), Ontario
Welcome to 20 Creekside Circle at Heron's Landing, a desirable Parkbridge Residential retirement community in Dunsford, Ontario. This beautifully maintained bungalow, nestled between Lindsay and Bobcaygeon, offers the perfect blend of comfort, convenience, and community for peaceful retirement living. Step inside to a bright, spacious, open-concept layout, perfect for relaxed living and entertaining. The combined living room, kitchen, and dining area are filled with natural light and feature tasteful finishes. The kitchen boasts ample cabinetry, a functional layout, and step out to a large 3 season sunroom that's eat-in ideal for morning coffee or hosting friends. This thoughtfully designed home features two generous bedrooms and two full bathrooms, including a primary suite with its own private ensuite. As part of an active adult community, residents enjoy access to shared amenities and the warmth of like-minded neighbours. Amenities include a recreation centre, heated outdoor pool, fitness room, and games & hobby rooms. (id:61423)
Affinity Group Pinnacle Realty Ltd.
8 Pinewood Boulevard
Kawartha Lakes (Carden), Ontario
Live The Lakeside Dream! This Beautifully Updated 2-Storey Home Offers Everything You Need And More, Featuring 3+1 Bedrooms, 2 Bathrooms, And A Bright, Sun-Filled Living Room With A Large Picture Window And Walk-Out To Your Private Deck. Major Updates Have Already Been Taken Care Of, Including Brand New Windows, Kitchen Appliances, And Central AC, All Completed In 2022, Just Move In And Enjoy! Step Outside Into Your Own Backyard Retreat, Where A Lush, Oversized Lawn Sets The Stage For Summer Gatherings, Kids At Play, Cozy Firepit Nights, And Relaxed Al Fresco Dining. Tucked Behind The Trees, A Private Path Leads You To A Shared Community Access Beach, Offering That Peaceful Lakeside Lifestyle Without The Upkeep. Whether Youre Searching For A Full-Time Residence Or A Weekend Retreat, This Home Is Move-In Ready And Packed With Comfort, Style, And Lasting Value. (id:61423)
Exp Realty
814 Griffin Trail
Peterborough North (North), Ontario
This is the perfect family home you've been looking for. 3 Bedrooms, 3 Bathrooms with double car garage. Open concept, bright main floor with breakfast area and kitchen. Large primary bedroom with ensuite and walk-in closet. 2 more spacious rooms. Second-floor laundry. Close to Trent University, Fleming College, schools, shopping, trails, and Hwy 115. (id:61423)
Exit Realty Liftlock
221 Pleasant Point Road
Kawartha Lakes (Lindsay), Ontario
Do not miss this excellent opportunity to acquire a modest 1000 sqft 3 bedroom, 1 bathroom bungalow with a detached garage on an expansive 0.86 acre lot! Plentiful drilled well, oil furnace, 100amp breaker panel. (id:61423)
Royal LePage Kawartha Lakes Realty Inc.
1287 Morgans Road
Clarington (Newcastle), Ontario
For buyers seeking lifestyle, land, and long-term potential. Tucked just minutes from town, this 1.5-storey charmer sits on 1.48 acres of possibility where mature trees sway in the breeze, bonfires crackle under the stars, and there's space to roam, garden, or grow. Whether you're starting out, slowing down, or searching for a rural lifestyle that still feels connected, this property delivers.Inside, you'll find over 1,500 square feet of living space, including a main floor primary bedroom, large eat-in kitchen, and a bright living room with patio doors to the yard. Upstairs are two additional bedrooms, while a sunny mudroom at the back offers bonus storage and a view of the property. Broadloom and laminate were both updated in 2025, and the full 4-piece bath is located on the main level.Outside, the land blends open lawn and mature trees ideal for kids, pets, gardens, or a few chickens. Theres room here to breathe, dream, and build equity over time. Detached home. Private setting. The opportunity you've been waiting for is here. (id:61423)
Royal Service Real Estate Inc.
121 Queen Street
Kawartha Lakes (Fenelon Falls), Ontario
Fantastic Opportunity To Make The "Jewel Of The Kawarthas" Your Home In Picturesque Fenelon Falls. This Home Is Located On One Of The Town's Desired Streets, Perfect For Families With School Bus Stop At End Of The Driveway. This 3+1 Bedroom Bungalow Has A Meticulously Maintained Backyard Oasis With Incredible Stunning Western Views, Mature Perennial Gardens, & An Inground Pool With New Liner (August 2025), A 3 Season Sunroom The Length Of The Home, Perfect For Summer Entertaining! Inside You Will Find A Bright Updated Kitchen, Large Open Main Living Room With Combined Dining Area, There Is An Oversized Sliding Door Stepping Out Into The Sunroom To Enjoy A Fresh Bug Free Breeze! The Main Floor Offers 3 Bedrooms & A 4pc Bathroom, The Basement Is Finished With A Massive Rec Area, Wet Bar & Walk-Up To The Sunroom. There Is An Additional Bedroom & 3pc Bathroom For An Extended Family Or Guests! The Property Is Situated All Within Walking To Numerous Hiking Trails Including The Kawartha Trans Canada Trail. Gracing The Shores Of Cameron Lake & The Trent Severn Waterway; Access To Water Activities Are Endless & Scenic Views Along Lock 34 Entertain All Ages. The Town Also Boasts A Vibrant Arts & Culture Scene, With Boutique Shopping & Dining Options. Fenelon Comes Alive & Is Well Known For Their Incredible Canada Day Festivities Spread Out Across The Village! There Is Still Plenty Of Time In The Season To Enjoy All This Home Offers...It's Time To Make The Move To Your Little Piece Of Paradise In The Top Contender For Best Places To Live In Kawartha Lakes! EXTRAS: Fenced Yard With 2nd Road Access To Store Your Boat/Toys In Backyard. 2 Large Sheds For Additional Storage. Easy Access To Hwy 121 & 35 For Commuters, Quiet Neighbourhood With Low Traffic (id:61423)
Keller Williams Realty Centres
10 Brownsville Court
Clarington, Ontario
Welcome to this county property that truly feels like home! This well-maintained, 4-bedroom residence with a backyard oasis, offers warmth, charm, and space for every stage of life, all within close distance to Hwy 401 and the town of Newcastle. From the moment you arrive, the large, inviting, covered front porch welcomes you in, or step inside through another convenient front entrance into the mudroom/coatroom, perfect for daily functionality. The updated, eat-in kitchen is the heart of the home, featuring quartz counters, stainless steel appliances, pot lighting, and a pantry closet, all overlooking the stunning backyard through a large bay window. A separate, formal dining room, with hardwood floors, crown moulding, and a two-way gas fireplace creates the perfect atmosphere for hosting. The family room shares the fireplace, offering another cozy spot with hardwood floors and a walk-out to the patio. A separate living room (or home office) with French doors, large windows, and crown moulding completes the main living space. You'll also find main floor laundry, interior garage access, and thoughtful design throughout the home. Upstairs, all four bedrooms have large closets, including the primary suite with two walk-in closets. The finished basement offers even more room to enjoy with a spacious recreation room, gas fireplace, laminate flooring, a 2-pc bath, an exercise room, and abundant storage space. The spotlight of the home - step outside to your private, backyard oasis featuring a gorgeous inground pool, lush perennial gardens, mature trees, gazebo for shade or relaxing, a patio for entertaining, and a separate fenced area with a shed, ideal for children or pets to play safely. With a large driveway offering ample parking and timeless curb appeal, this is more than a house, it's the kind of place you love coming home to. (id:61423)
Real Broker Ontario Ltd.
503 Zion Road
Kawartha Lakes (Mariposa), Ontario
Talk About Character This Little Britain Bungalow Has It In Spades! Set On Over 9 Acres Of Scenic Land, There Is More Than Enough Room For The Entire Family To Enjoy With Two Living Spaces. Step Into The Impressive Foyer That Leads To The Massive Great Room Overlooking The Sprawling Property. Discover A Spacious Main Home Offering Generously Sized Principal Rooms Located To The East Wing Featuring Four Bedrooms, Primary With Walk-In Closet And Ensuite, Laundry And Multiple Walkouts. To The West Side Of The Home There Is The Oversized Eat-In Kitchen Featuring Potlights And A Pellet Stove, Flowing Effortlessly Into The Formal Dining Room. Through The Separate Entrance Of The Second Living Space With An Additional Kitchen, Living, Dining Space, 3-Piece Bath, Laundry, And A Large Bedroom With Walk-In Closet Ideal For Extended Family Or Guests. The Unfinished Basement With A Separate Entrance Offers Endless Potential For Future Expansion. With A Pond, Barn, And Peaceful Surroundings, This Picturesque Property Is Just 15 Minutes From All The Amenities Of Port Perry. A Rare Opportunity To Enjoy Country Living With Room To Grow! (id:61423)
Dan Plowman Team Realty Inc.
