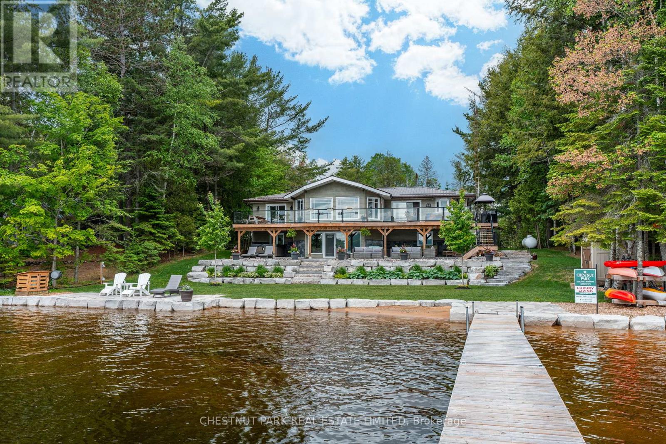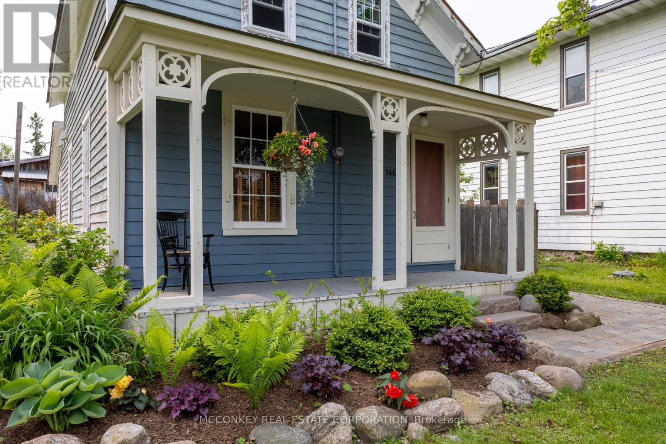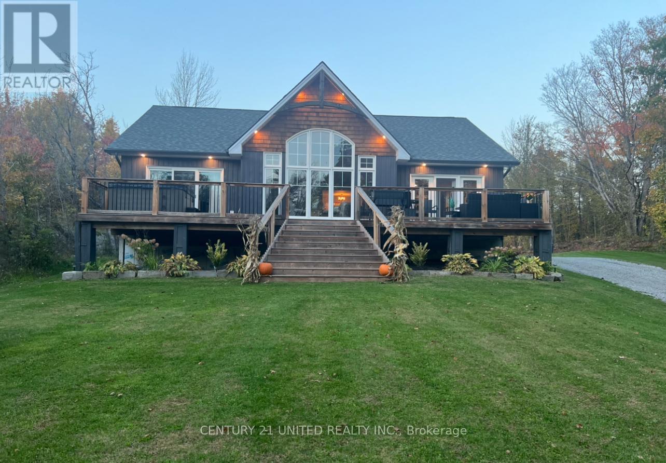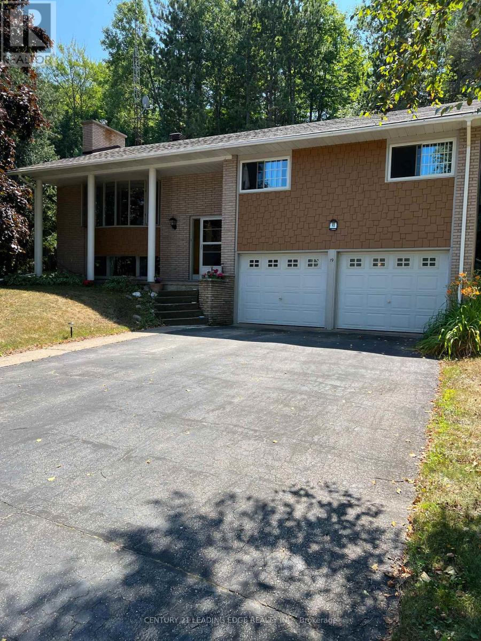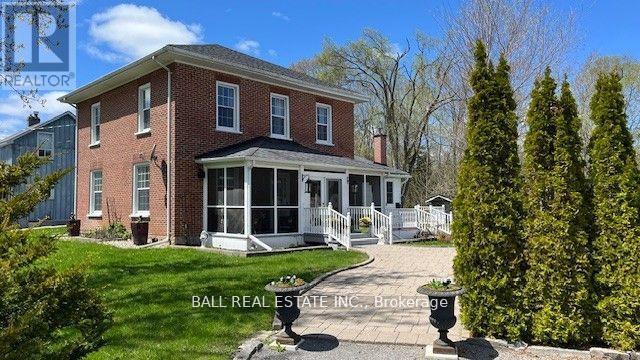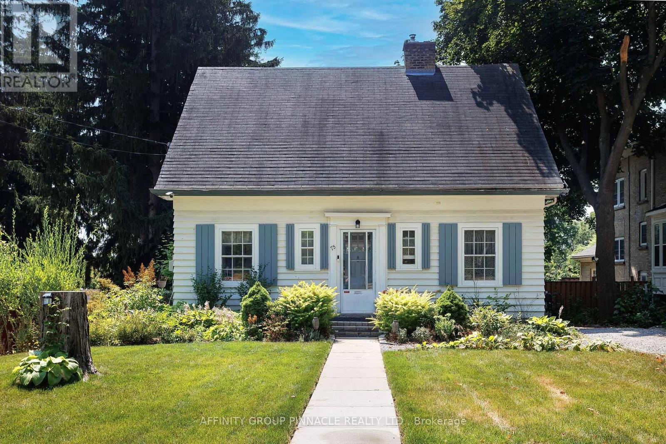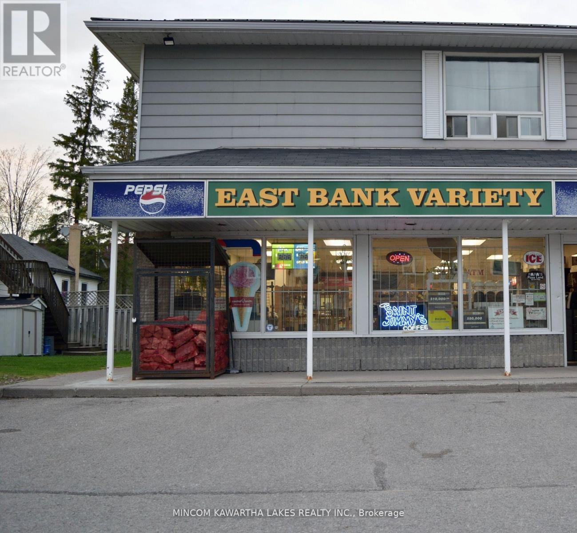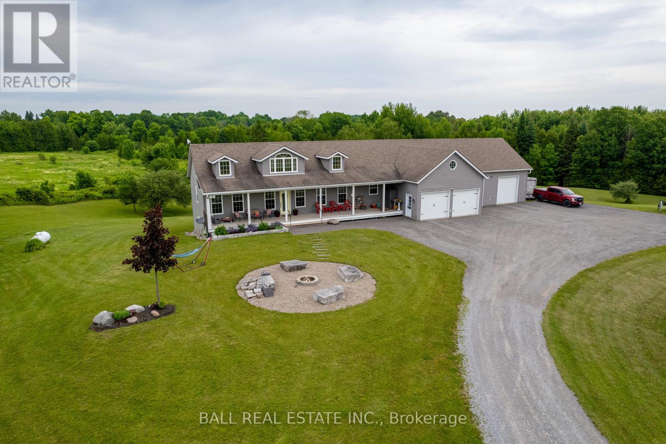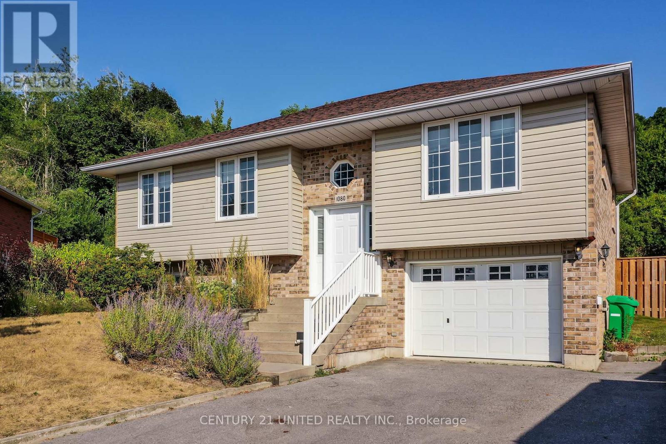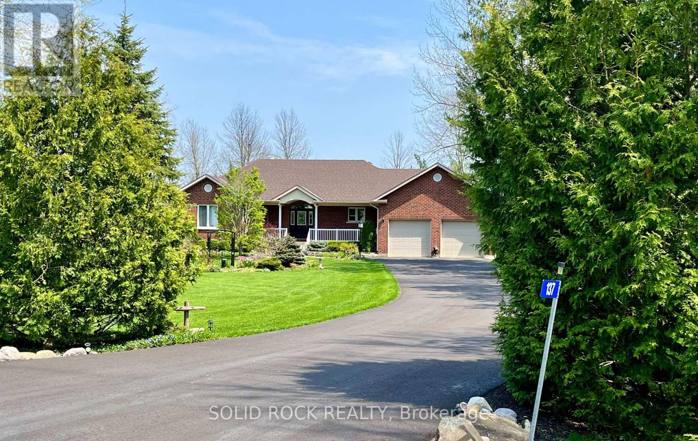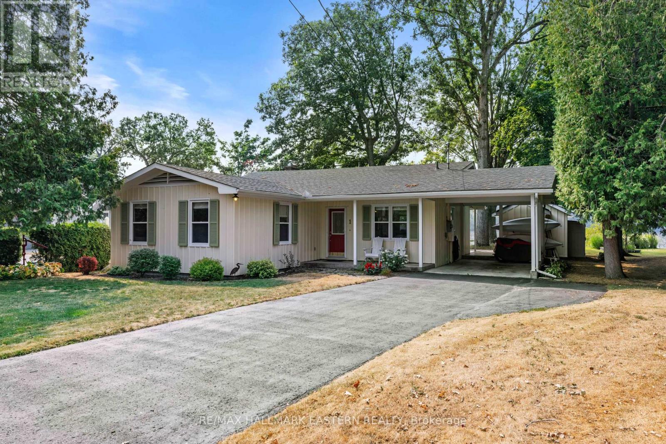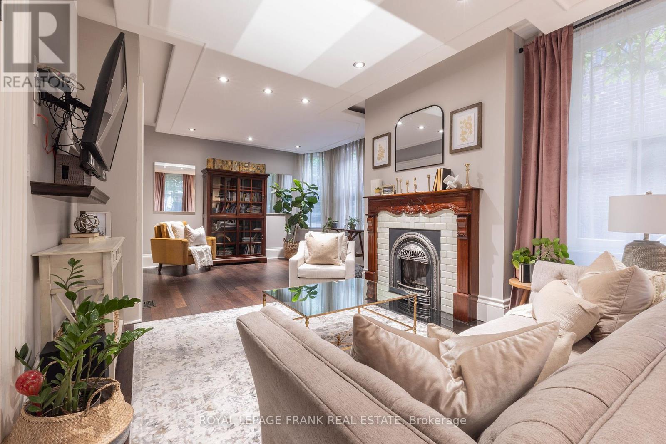1168 Curry Road
Dysart Et Al (Harburn), Ontario
Exclusive Haliburton Lake Luxury Waterfront Retreat. Experience the ultimate in Haliburton waterfront living on one of the areas most prestigious lakes. This stunning year-round lakefront home or cottage offers 2,850 sq. ft. of refined living space on a level, treed 1.1-acre lot with 100 feet of sandy shoreline and crystal-clear water ideal for swimming, boating, and fishing. Panoramic lake views, serene sunrise vistas, and the rare mix of shallow sandy entry and deep water off the dock make this property truly exceptional. The 4+1 bedroom, 3 bathroom design boasts cathedral ceilings, hardwood floors, two propane fireplaces, and walkouts to a 60-foot patio perfect for entertaining. Beautiful perennial gardens, extensive landscaping, a fitness/games room, chefs kitchen, and a 3-car garage (one bay insulated and heated) add to the appeal. With a backup generator, central air, central vacuum, and high-efficiency propane furnace, this property offers year-round comfort. Don't miss your chance to own one of Haliburton Lakes finest waterfront properties. Schedule your private viewing today. (id:61423)
Chestnut Park Real Estate Limited
Chestnut Park Real Estate
1464 Hwy 7a
Kawartha Lakes (Manvers), Ontario
In the heart of Bethany, a peaceful village near Peterborough and a historic neighbourhood featuring a picturesque home built in approximately 1847. This charming residence boasts an extra deep lot of 165 feet with lush gardens and large detached workshop/garage, ideal for hobbies, artists and musicians. Plenty of parking. Warmth inside your well cared for home from the original pine and Oak floors to the updated electrical panel 2024 and plumbing the main floor bathroom with laundry and updated windows add to the sparkling brightness 350 ft. unspoiled basement to finish and add to your living space. Enjoy walking to local shops Caf, restaurants, surrounded by a diverse and eclectic community. The location offers high visibility, making it suitable for a home-based business. Homes from this area are admired for their superior, craftsmanship and heavy wood materials, a hallmark of traditional construction. (id:61423)
Mcconkey Real Estate Corporation
25 Nichols Court
Kawartha Lakes (Bobcaygeon), Ontario
Welcome to 25 Nichols Court, a picturesque country retreat nestled between Bobcaygeon and Flynn's Corners. Built in 2017, this charming 3-bedroom, 2-bath home sits on over 6 private acres, offering peaceful rural living just a short drive from town conveniences. The bright and airy open-concept layout features a spacious kitchen, dining, and living area with soaring ceilings and large windows that flood the space with natural light. Enjoy the scenery and quiet nights from the included hot tub! Perfect for nature lovers or anyone seeking space and serenity. Enjoy the flexibility of a detached 2-car garage/shop - ideal for hobbies, storage, or workspace. A beautiful escape with endless possibilities! (id:61423)
Century 21 United Realty Inc.
19 Forest Hill Road
Bancroft (Bancroft Ward), Ontario
Welcome to 19 Forest Hill Road, a beautifully maintained and freshly painted home nestled on a picturesque lot in a sought-after family-friendly neighbourhood. This charming property offers the perfect blend of warmth, comfort, and convenience, with exceptional curb appeal and a layout designed for everyday living and entertaining. Step into the recently renovated kitchen featuring upgraded cabinetry, a built-in microwave, and smart drawer and cupboard organization. Newer hardwood floors flow seamlessly through the kitchen and dining area, creating an inviting space to gather with loved ones. The sun-filled living room boasts expansive windows that flood the space with natural light, enhancing the homes bright and airy feel. Downstairs, the spacious family and recreation room showcases a classic brick accent wall and a cozy woodstove that serves as the primary heat source, complemented by electric baseboard heaters in each room. The basement also features a brand new washer and dryer, along with newly installed built-in shelving in the laundry room for added storage and functionality. Outside, enjoy a private backyard oasis with an invisible fence already in place, perfect for your furry companion. Located just minutes from downtown Bancroft, this home offers easy access to transit, shops, groceries, and local attractions. Whether you're soaking up beautiful summer days or enjoying cozy winter nights, this lovingly cared-for home is ready for its next chapter. Dont miss your opportunity to own a truly special property in a vibrant community. Book your private showing today and experience the charm in person! (id:61423)
Century 21 Leading Edge Realty Inc.
2756 Chalmers Avenue
Selwyn, Ontario
Discover 2756 Chalmers Ave, a charming 5-bedroom, 1.5-bath brick home in the heart of Youngs Point. Situated on a double sized lot with views of Lake Katchewanooka, this solid two-story home shines with pride of ownership, featuring updated kitchen and inviting living spaces. Enjoy the convenience of nearby Lakefield, offering shops, schools, and dining, while the Hamlet of Young's Point provides easy access to the Trent-Severn Waterway at Youngs Point Marina, scenic lakes, general store with LCBO, Beer store and post office, and Katchewanooka Golf Course. With Lock 27 just moments away, you can shop at Lockside Trading or dine at Lock 27 restaurant, watch boats pass by or launch your own for a day on the water. A perfect blend of comfort and location! (id:61423)
Ball Real Estate Inc.
75 Bond Street W
Kawartha Lakes (Lindsay), Ontario
Welcome to this Bond Street beauty! Step inside this character-filled home featuring 3+1 bedrooms, 1.5 baths, walk-out basement with in-law potential and a show stopping backyard! The main level features 1 bedroom with 2pc ensuite, kitchen with built in breakfast nook and retro teal refrigerator, large combined living/dining area with gas fireplace and beautiful bay window framing the incredible outdoor space, with French door leading out to deck with propane fireplace. The grounds here are like something out of a story book. Prepare to be mesmerized by perennial gardens, mature trees, 2 pergolas with built in bar, garden shed, greenhouse, 4 season garden chalet and live garden tunnel, creating a one of a kind experience and an ideal place to entertain or enjoy solitude in nature. Attached garage and wrap around driveway with enough parking for over 10 cars! The upper level features a 4pc bath and 2 excellent sized bedrooms, with the primary offering a walk-in dressing room with dual closets. The lower level offers laundry, dedicated workshop and an additional bedroom with living area and walk-out, the perfect opportunity for in law potential or a teenagers lair. The charm of this home has been well preserved over the years with original custom built-ins, mouldings and solid maple flooring upstairs. Truly a must see property! (id:61423)
Affinity Group Pinnacle Realty Ltd.
1 - 880 Armour Road E
Peterborough East (North), Ontario
We are pleased to present the opportunity to acquire a well-established and highly regarded variety store located at 880 Armour Road in East City, Peterborough. This 1451 Sq Ft store is strategically positioned within a bustling plaza that includes a hair salon. pharmacy, and law office, providing ample parking and ensuring wheelchair accessibility for all customers. The location is characterized by high foot traffic and a strong customer base, including loyal patrons, Trent University students, and lunchtime visitors from a nearby high school. This variety store is recognized for its cleanliness and well-maintained environment, offering a distinctive atmosphere that is appreciated by the community. Notably, we are known for our selection of handmade products available on consignment, a variety of tropical plants, hand-scooped ice cream cones, lunchtime pizza service, and refreshing slushies, which are prepared using a modern two-year-old machine. Inventory to be counted and paid on closing (id:61423)
Mincom Kawartha Lakes Realty Inc.
2120 Deer Bay Road
Selwyn, Ontario
Live the Dream: 7 acres of countryside overlooking a private pond from a beautiful custom built-bungalow just minutes to Buckhorn and the Trent Severn Waterway! Bright 2300sqft of main floor living space with private 1320sqft basement apartment perfect for income or multi-gen living, plus the unique opportunity to run your business from home in the epic 1500sqft, 4 bay garage/shop with its own furnace, bathroom & more. This home was designed to live, work and host with ease; the spacious open living space features a beautiful large chefs kitchen with live-edge eat-up bar open to the formal dining room, living room and dining nook with 2 walkouts to covered decks overlooking the serene pond, rolling hills and a private forest backdrop. Offering 3+1 bedrooms and 3.5 bathrooms, with a private primary wing featuring a walk-in closet, 5pc ensuite, walkout to hot tub deck and main floor laundry. The lower level offers private entrances, full kitchen, full bathroom, bedroom and bright open concept living space. Walk out to ~1200sqft of covered decks & patios and watch the wildlife visit your pond and apple trees. Enjoy conveniences like wired backup generator, high speed internet and good paved municipal road, just moments off the main highway. Just 10 mins to all the amenities & activities of Buckhorn, 15 mins to Lakefield and 30 mins to Peterborough surrounded by the beauty of the country! (id:61423)
Ball Real Estate Inc.
1080 Afton Road
Peterborough West (Central), Ontario
This raised bungalow sits in a West End enclave of well maintained homes. A peaceful setting with local traffic only. Bright, freshly painted and easy to show. 4 bedrooms, 2 full baths, family room with fireplace, eat-in kitchen overlooking the deck and completely fenced yard. The garage is currently set up as a studio/gym offering a workout space. The pie shaped lot is extraordinary - private and mature, bathed in sunshine ...a gardeners dream. Be sure to see this pre-inspected home. (id:61423)
Century 21 United Realty Inc.
137 Hearthstone Road
Trent Hills (Campbellford), Ontario
Live the Waterfront Dream in Picturesque Campbellford! Welcome to this stunning 105 waterfront property, nestled in one of Campbellford's most sought-after neighbourhoods. This solid, all-brick raised bungalow is truly move-in ready and offers everything you could ask for in a forever home. Step inside and be impressed by the thoughtfully designed living space. Kitchen features include: 2 B/I ovens, gas range, b/I microwave, full-size refrigerator + upright freezer ideal for families and hosting. Centre island with additional cabinetry, wine rack, and open shelving. Direct access from the oversized 2.5-car garage brings you into a convenient mudroom with seating, storage and main floor laundry. Enjoy relaxation in the 3 season sunroom, which walks out to your beautifully landscaped backyard oasis. Take in breathtaking water views from the large deck, gather around the fire pit, or lounge on the second waterfront deck. The property also boasts a 4-piece 4x8 interchangeable dock, giving you full access to the Trent Severn Waterway connecting south to Lake Ontario and beyond to the St. Lawrence or Niagara, or north through the Kawarthas and into Georgian Bay. Inside, the main floor offers generously sized bedrooms and sunlit living spaces. The lower level is bright and welcoming, with large windows in every room and includes 2 spacious bedrooms, 3-piece bathroom, large recreation room with cozy woodstove, versatile family room, office/den space and a bonus hobby room. Dedicated storage room for all your seasonal and overflow items. Lovingly maintained by its original owners, this 19-yr-old home has been updated with a newer roof (2017), furnace (2017), appliances (2016), washer & dryer (2025) and lighting, meaning no major expenses for years to come. This property is a true gem and offers unbeatable value. With its thoughtful layout, incredible waterfront access, and prime location, its a must-see for even the most discerning buyers. (id:61423)
Solid Rock Realty
15 Snake Point Road
Kawartha Lakes (Bobcaygeon), Ontario
Welcome to 15 Snake Point Road, a rare waterfront gem on the sought-after Little Bob Channel of Sturgeon Lake. Just minutes to Lock 32 and the charm of downtown Bobcaygeon, this prime location lets you explore the entire Trent-Severn Waterway while enjoying the privacy of a serene, tree-lined lot. This mid-century ranch-style bungalow offers 1,277 sq. ft. of low-maintenance living with 95 feet of crystal-clear waterfront on a level .3-acre property. The home's 2 bedrooms and 1.5 baths are in pristine condition, featuring warm pine floors throughout. An inviting eat-in kitchen flows into a formal dining room with a walkout to a covered deck, perfect for entertaining against a backdrop of sparkling lake views. The cozy family room, complete with a propane fireplace, adds comfort year-round. Outdoors, enjoy mature trees, an oversized storage shed, and a nicely landscaped level walk to your shoreline and dock - ideal for swimming, boating, or simply relaxing by the water. With an attached carport and the convenience of being walking distance to shops, restaurants, and all of Bobcaygeon's attractions, this property blends the best of in-town living with the peace of a private lakeside retreat. A rare opportunity to own waterfront in the heart of Bobcaygeon where stunning views, convenience, and lifestyle meet. (id:61423)
RE/MAX Hallmark Eastern Realty
454 Weller Street
Peterborough Central (Old West End), Ontario
A Storybook Setting in the Old West End. There's something special about homes with history, where every detail reflects care and craftsmanship. That's exactly what you'll find at 454 Weller Street, a 2-storey, 4-bedroom, 2-bath century home in Peterborough's prestigious Old West End. Built in 1885 and once owned by Hockey Hall of Fame inductee Frank Buckland, this triple-brick residence has been lovingly cared for and thoughtfully updated by the same family for over 20 years. Inside, classic features like 12" baseboards, crown moulding, a tin ceiling, exposed brick, and a stunning staircase blend seamlessly with modern upgrades. The custom kitchen offers granite countertops and cabinetry that complements the homes historic charm. The living room features a gas fireplace, while the family room showcases post-and-beam accents and a walkout to a private backyard retreat with stone patios, mature plantings, and a fully enclosed gazebo with hardwood floors, ideal for reading, relaxing, or creating. Upstairs, you'll find four bedrooms, including one currently used as a home office. Two full baths, one on the main level, one upstairs with a jacuzzi tub offers flexibility and comfort. Additional features include main floor laundry, updated insulation, pex plumbing, a 200-amp panel, and some updated windows. The oversized, insulated 1.5-car garage and two driveways with custom wrought iron gates add convenience and storage. Close to PRHC, Jackson Park, and downtown amenities, 454 Weller Street is a rare opportunity to own a home with timeless character and everyday comfort. (id:61423)
Royal LePage Frank Real Estate
