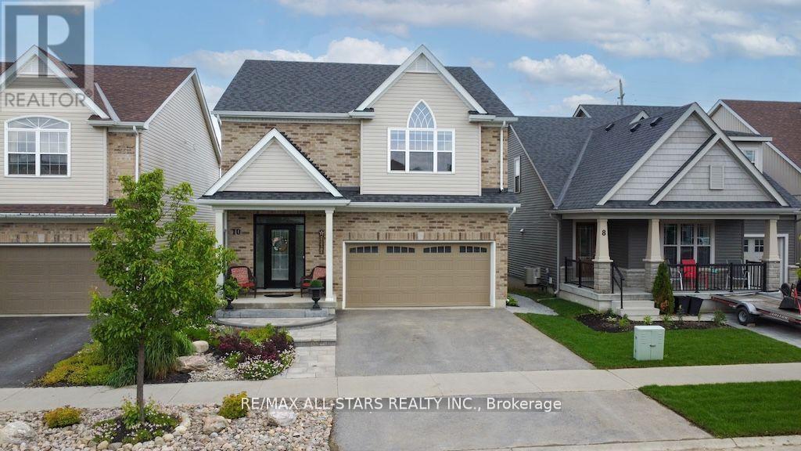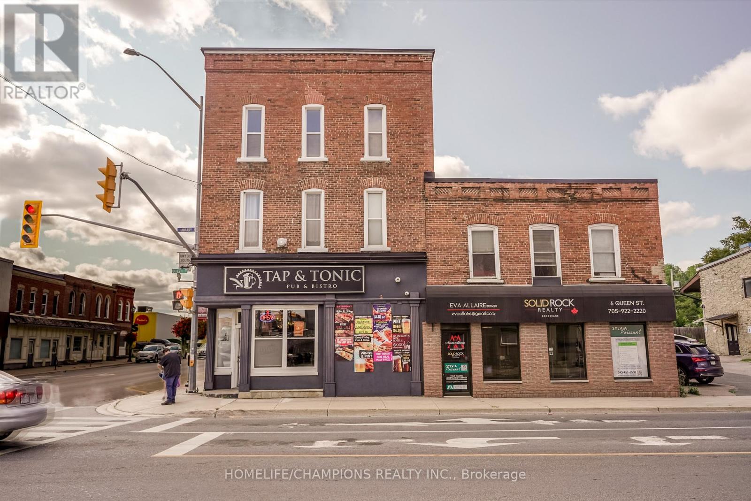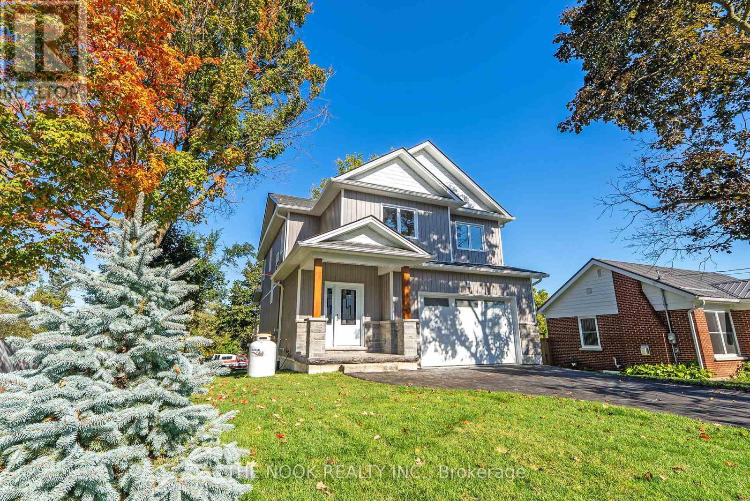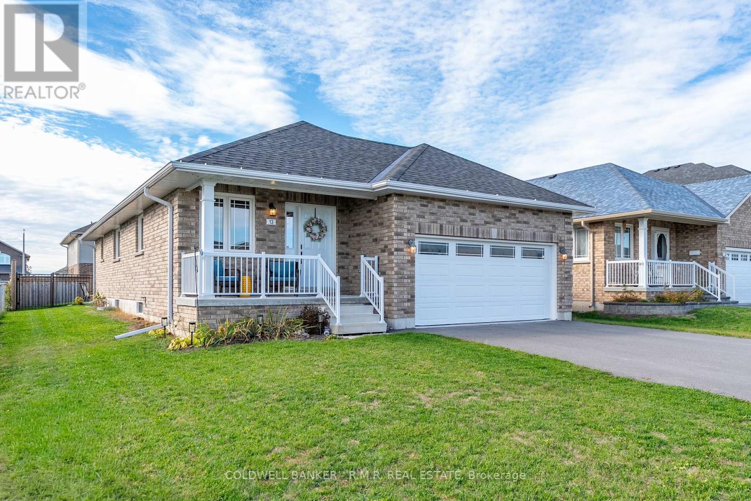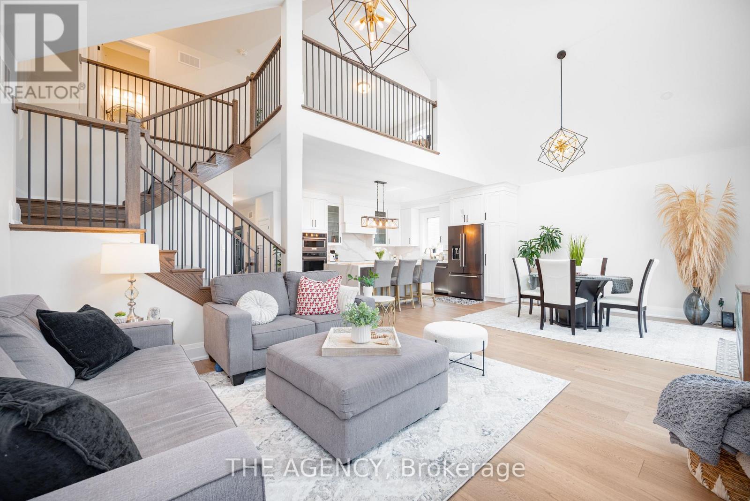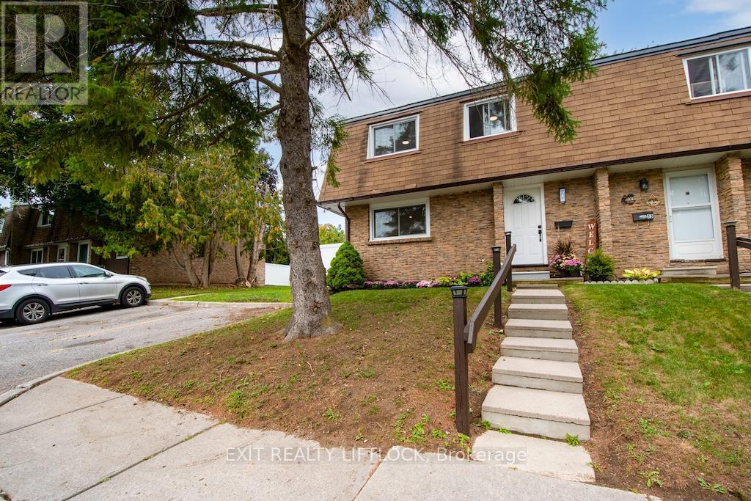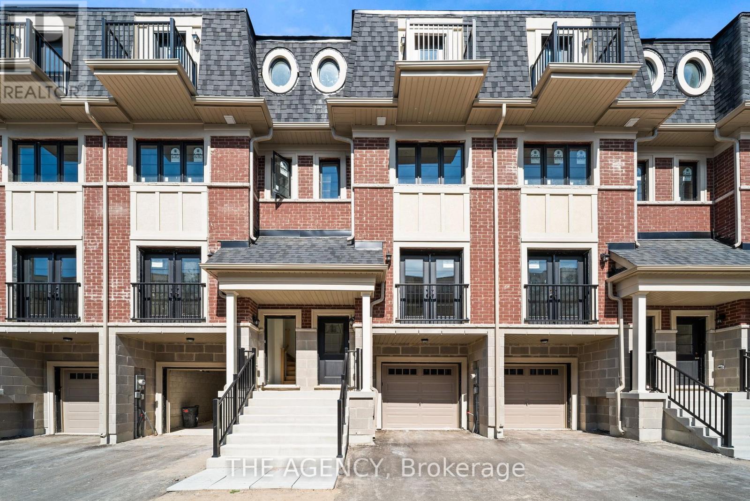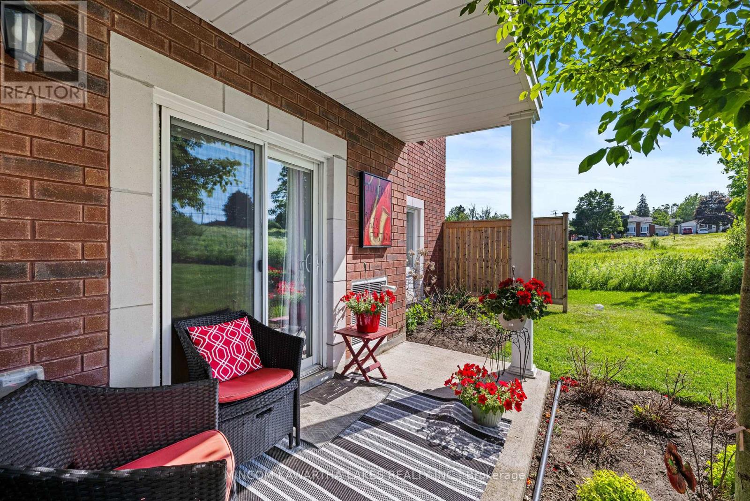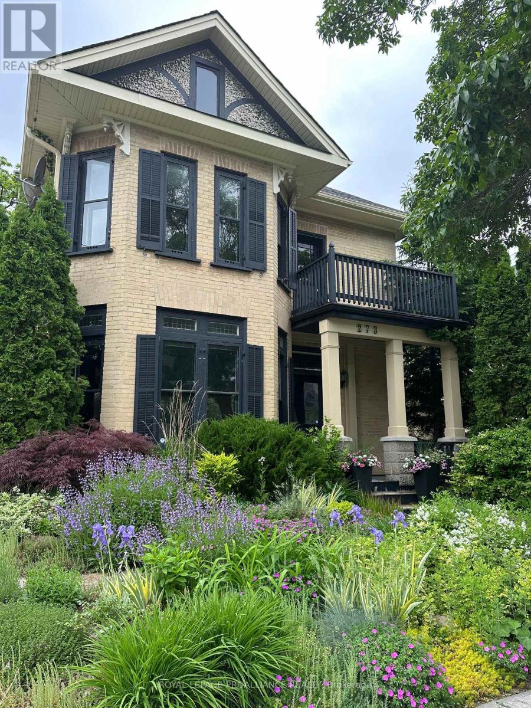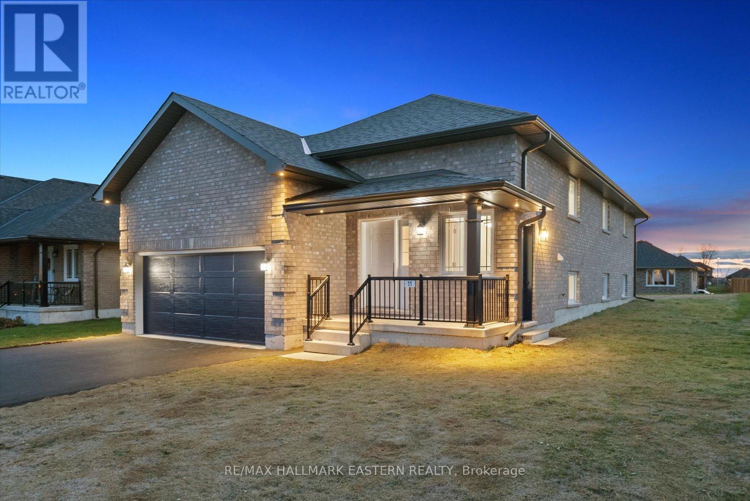10 Silverbrook Avenue
Kawartha Lakes (Lindsay), Ontario
Welcome to this stunning brick and vinyl-sided 2-storey home, offering impressive curb appeal and a thoughtfully designed layout perfect for modern family living. Set on a beautifully landscaped lot with an in-ground sprinkler system, a partially fenced yard, and a large storage shed, this home combines functionality with style. Step inside to an open-concept main floor featuring a chefs kitchen with granite countertops, an oversized island, and seamless flow into the dining and living areas ideal for entertaining or everyday living. A walk-out to the backyard adds to the ease of indoor-outdoor enjoyment. Upstairs, you'll find four spacious and beautifully appointed bedrooms, including a luxurious primary suite with a walk-in closet and a private ensuite bath. Convenience continues with a dedicated upper-level laundry room. The attached double car garage provides ample parking and storage, and the unfinished basement is ready for your personal touch whether you envision a rec room, home gym, or extra living space. This home is a perfect blend of comfort, quality, and potential. Conveniently located in an upscale neighboroughood with the added bonus of the walking trail and neighborhood park minutes away. Don't miss your chance to make it yours! (id:61423)
Royale Town And Country Realty Inc.
18 Bridge Street
Trent Hills (Campbellford), Ontario
****A 2-bedroom apartment in the heart of town**** Generally offers an urban lifestyle with modern conveniences, shops, and dining, and a comfortable, practical layout well-suited for couples, small families, or professionals***These apartments often feature open-concept living areas, ample natural light, upgraded kitchen and bathroom finishes*** (id:61423)
Homelife/champions Realty Inc.
2853 Bellwood Drive
Clarington, Ontario
Welcome to this charming and well-maintained family home located on a peaceful, desirable street framed by beautiful orchards. The bright kitchen features granite countertops, stainless steel appliances, and a comfortable eat-in area. Sunken living and dining rooms offer plenty of natural light with a large bay window and a cozy gas fireplace; perfect for relaxing or entertaining.The main floor includes a convenient laundry room with garage access and a side door leading to the deck. A sunroom provides additional living space and opens to a raised deck with glass railings, overlooking a spacious backyard ideal for outdoor gatherings and play.Upstairs, you'll find three generously sized bedrooms, including a primary bedroom with a wall-to-wall closet and semi-ensuite bath.The finished basement extends your living space with a large recreation room featuring a gas fireplace, dry bar, and sitting area. A walkout to the backyard enhances the home's functionality, while the fourth bedroom offers an excellent option for guests, a home office, or a hobby room.Enjoy the tranquility of country-style surroundings while still being close to all amenities. This is the perfect blend of comfort, charm, and convenience! (id:61423)
Right At Home Realty
102 - 1 Heritage Way N
Kawartha Lakes (Lindsay), Ontario
Lovely first floor condo in the heart of Lindsay. Enjoy your private outdoor patio with sliding glass doors from the solarium. The large primary bedroom boasts french doors leading to the solarium. The kitchen is large enough for a small dining table and has a pass through to the living area. There is a designated laundry room within the unit. All laminate flooring throughout, no carpet. The building has a party/meeting room, gym and library as well as guest units for visiting family. There is a separate shared recreation building with an outdoor pool. The tenants in this building are all very friendly and welcoming. There are shared puzzles in the lobby area and weekly card games in the meeting room. (id:61423)
Royal Heritage Realty Ltd.
50 Russell Street E
Kawartha Lakes (Lindsay), Ontario
Welcome to your dream home! This brand new custom 2-storey home offers modern elegance, thoughtful design, and quality craftsmanship throughout its 2,088 square feet of living space. From the moment you arrive, you'll be impressed by the striking vinyl and skirt stone exterior and spacious 2-car garage. Inside, enjoy luxury vinyl flooring throughout, setting the tone for a warm and contemporary interior. The heart of the home is the custom-designed kitchen, featuring a massive 4' x 9' quartz island, perfect for entertaining or gathering with family. The main floor also includes separate great room and dining room, giving you both functionality and flexibility in your living space. Upstairs, you'll find three generously sized bedrooms, including a stunning primary suite with a large walk-in closet and a spa-inspired 4-piece ensuite complete with quartz countertops and stylish finishes. Located in the beautiful community of Lindsay, this is a rare opportunity to own a custom-built home that balances luxury and comfort in a growing and vibrant area. (id:61423)
The Nook Realty Inc.
13 Noah Lane
Asphodel-Norwood, Ontario
1900 Square Feet + of Living Space - Raised Bungalow located in the sought-after Norwood Park Estates. This Modern, move-in ready, 4-bedroom (2+2), 3-bath all-brick raised bungalow delivers comfort, space, and a strong sense of community. Built in 2019, this excellent home features a bright open-concept main floor with walkout to a 10x12 deck and fully fenced backyard. The primary bedroom includes a private ensuite, and the finished lower level offers a spacious rec room, two bedrooms, full bath, and laundry. An attached double garage, covered front porch and paved driveway add convenience and curb appeal. Just 25 minutes east of Peterborough, Norwood blends small-town charm with easy access to essentials-grocery stores, coffee shops, pharmacies, parks, and scenic trails. Whether you're a first-time buyer, planning for retirement, or simply looking for a well-built home in a welcoming neighbourhood, 13 Noah Lane offers the lifestyle and flexibility to fit your needs. Come explore the possibilities and see how this home could be the perfect fit for your next chapter. (id:61423)
Coldwell Banker - R.m.r. Real Estate
Coldwell Banker Electric Realty
425 Melling Avenue
Peterborough (Northcrest Ward 5), Ontario
Welcome to 425 Melling Ave. A beautifully upgraded 3 bed,3 bath bungaloft in Peterboroughs desirable North End. This home offers 2,250 sq ft on the main floor of thoughtfully designed living space with more than $150K in premium upgrades. The main level features soaring 17 ft cathedral ceilings and 9 ft ceilings throughout, creating a bright, open feel. The spacious custom kitchen is a showstopper with quartz countertops, a large waterfall island (7'x 4), custom pantry with slide-out drawers, extra-tall and extra-deep cabinetry, crown moulding, and black stainless steel KitchenAid appliances including a built-in microwave drawer and 36 induction cooktop. The partially finished basement offers an extra 1,162 sq ft to truly make it into your own.The primary bedroom features a custom-built closet and a full ensuite with a walk-in shower. The additional 2 bathrooms are fully renovated with quartz countertops and glass-enclosed tub/showers. The home offers wide 7.5 hardwood plank flooring throughout, complemented by grey marbled ceramic tiles in the foyer, laundry room, and all bathrooms. The custom laundry room is complete with quartz countertops, upper cabinetry, and LG ThinQ front-load washer and dryer.Enjoy the warmth of the gas fireplace in the open-concept living space, along with oversized 7 '3/4 high baseboards throughout. The large basement offers incredible potential with high ceilings (78) and 5 windows, including 3 oversized windows providing excellent natural light.The exterior features an irregular lot with a 60' frontage x 87' depth. The double car garage includes a custom-built storage loft and the driveway comfortably parks four vehicles.The front porch is as welcoming as it gets.This move-in ready home offers exceptional craftsmanship, modern upgrades, and a flexible floor plan perfect for families or downsizers. (id:61423)
The Agency
12 - 740 Chamberlain Street
Peterborough (Otonabee Ward 1), Ontario
Must-See Fully Renovated Cardinal Court townhome! Welcome to this beautifully updated two-storey condo townhouse, fully remodeled from top to bottom and completely move-in ready. The bright, open-concept main floor features a brand-new kitchen with abundant cabinetry, new appliances, and a spacious dining area with walkout to a private patio. Recent upgrades include fresh paint, new flooring, remodeled bathrooms, upgraded lighting and fixtures, and newer windows-making this a true turnkey home. Upstairs, you'll find three generously sized bedrooms, perfect for families, first-time buyers, or investors. The brand new, fully finished lower level has been completely remodeled with new pot lighting, a modern bathroom, and a large, multifunctional laundry room with plenty of storage space. Enjoy your private outdoor areas, including landscaped flower beds, a side yard with patio, and the convenience of your own parking space located directly beside the home. All of this in desirable Cardinal Court, just steps from PRHC, schools, shopping, parks with splash pad, and minutes to Hwy 115. This home offers the perfect blend of comfort, style, and convenience. (id:61423)
Exit Realty Liftlock
25 - 22 Marret Lane
Clarington (Newcastle), Ontario
This brand-new, never-lived-in townhome offers 2,018 sq. ft. of modern living across four levels. Designed with style and functionality in mind, it features three generously sized bedrooms, each with its own ensuite, totalling four bathrooms and the convenience of an attached garage. Sleek, contemporary finishes and an airy, open-concept layout make this home ideal for todays lifestyle. Its location near Highway 401ensures effortless connectivity to nearby cities, while the setting within Newcastle Village provides all the charm of a vibrant small-town community. Combining modern comfort with timeless appeal, this home is a standout opportunity in one of the areas most picturesque locations. (id:61423)
The Agency
105 - 910 Wentworth Street
Peterborough (Otonabee Ward 1), Ontario
Lovely main floor end unit condo in a terrific location - close to shopping, The Parkway, hospital, Kawartha Golf Club, and all amenities. Main floor laundry off kitchen and sliding doors from the living room to the patio and yard area. Central Air. All appliances included. (id:61423)
Mincom Kawartha Lakes Realty Inc.
273 Rubidge Street
Peterborough (Town Ward 3), Ontario
Located above one of Peterborough's most prominent & successful local design firms, lease the second floor of a beautifully restored century building, perfectly situated on the edge of downtown Peterborough. This setting provides a sophisticated, professional environment with character and convenience. The space features three bright and spacious private offices with abundant natural light, along with access to a modern, shared bathroom and a dedicated copier room maintained alongside the successful owner's design firm. You'll be steps away from the Kawartha Cardiology Clinic and surrounded by various other professional offices, with excellent visibility directly across from the Rubidge Retirement Home. On-site and on-street parking options are available, with all downtown amenities and public transit close by. This professional space was previously used as a law office, the space lends itself well to an independent lawyer, insurance firm, design professionals, engineers, financial planners, web or graphic designers, or another professional user seeking great space, with the added benefit of operating above a well-known local business that enhances credibility and local presence. The kind of address that elevates both your workflow and your client experience. (id:61423)
Royal LePage Proalliance Realty
11 Oliver Lane
Asphodel-Norwood, Ontario
Watch the Reel Now - Step Inside Your Next Home ! 11 Oliver Lane, Norwood, Ontario - a nearly brand-new bungalow (built in 2023) that blends modern comfort, fresh design, and small-town charm. This bright and open home offers a seamless open-concept layout perfect for entertaining and everyday living. Property Highlights: 2+2 Bedrooms | 3 Bathrooms, Bright, modern kitchen overlooking dining & living room, Walk-out to deck - perfect for morning coffee or BBQs, Main-floor primary bedroom for easy living, Attached 2-car garage with convenient access, Laundry on main & lower level, Lower level in-law set-up, Freshly painted (2025) and move-in ready. Family-friendly neighbourhood just minutes from shops, cafs, and restaurants, Only 20-25 minutes to Peterborough - the best of quiet living with city convenience! It's the perfect balance of comfort, style, and location. (id:61423)
RE/MAX Hallmark Eastern Realty
