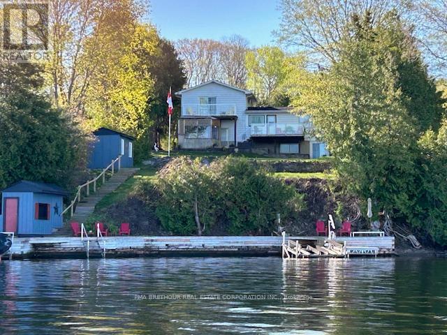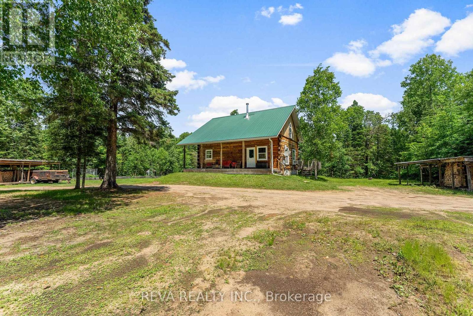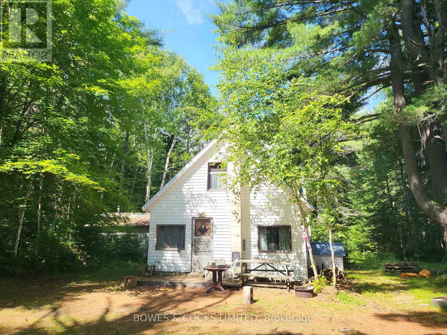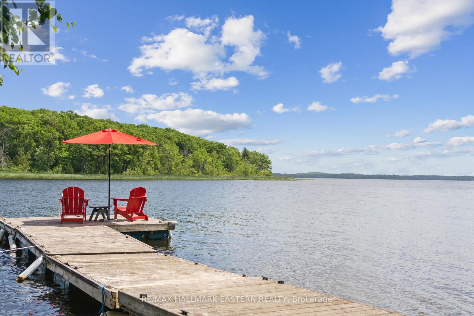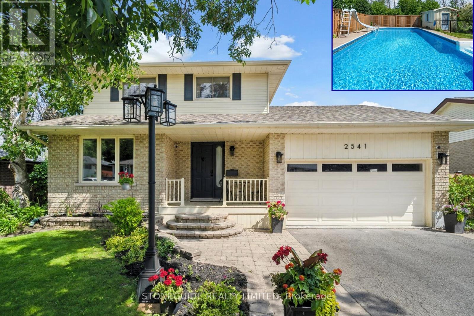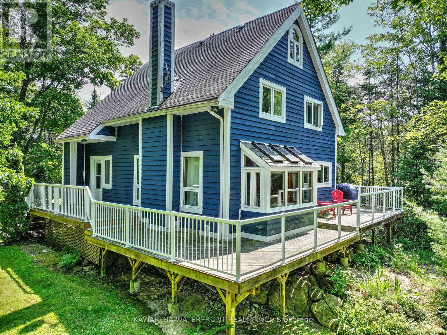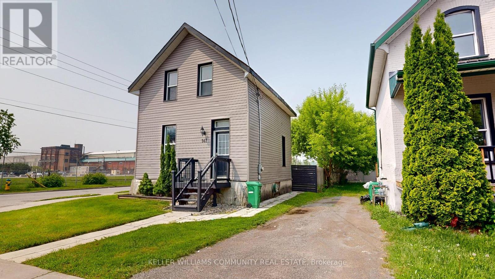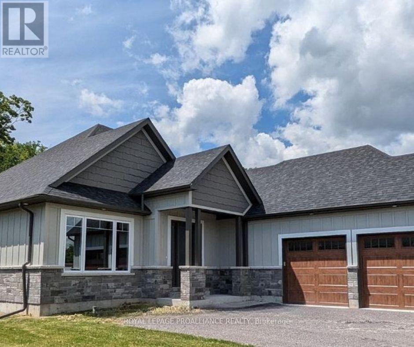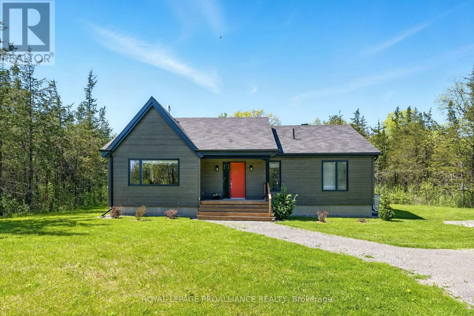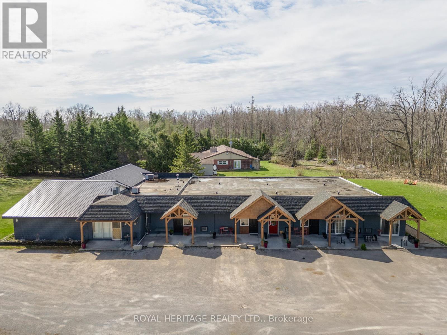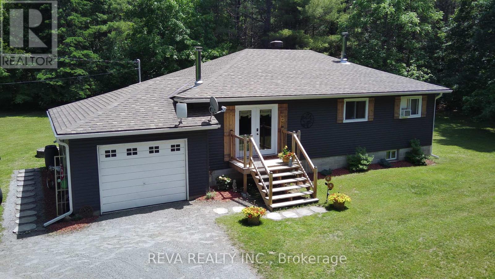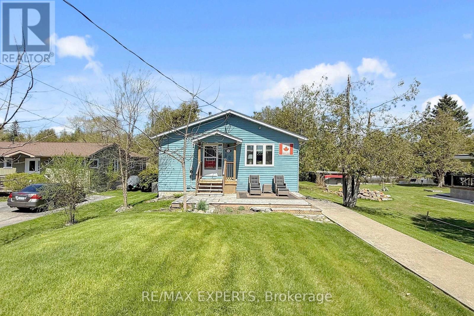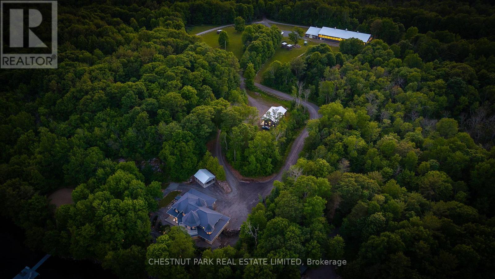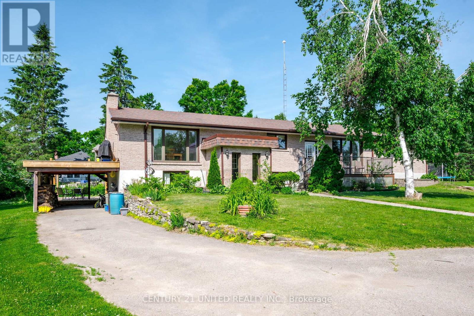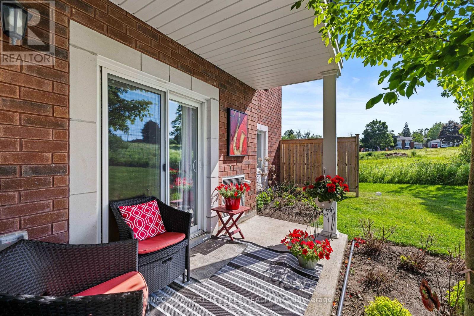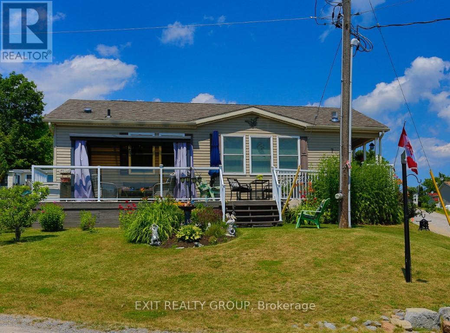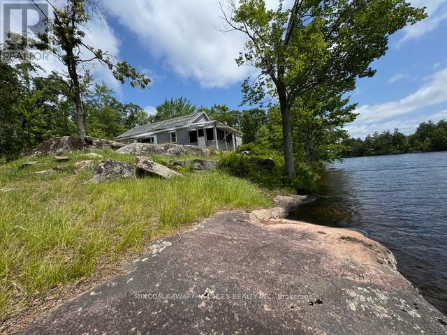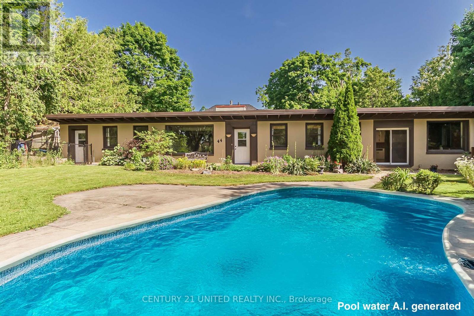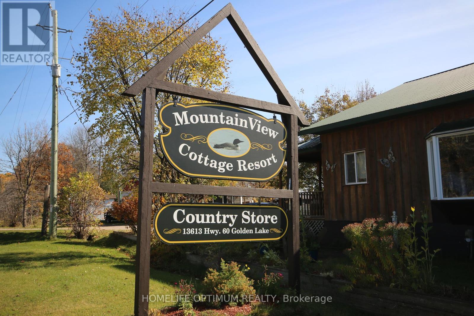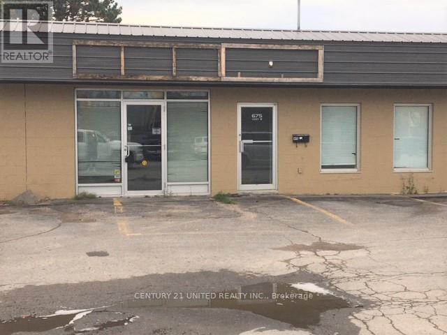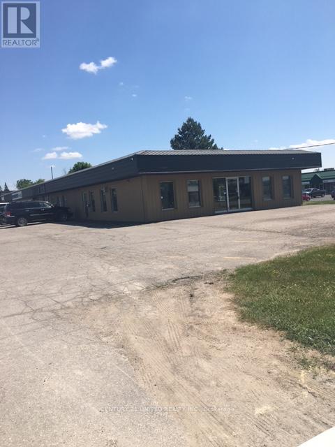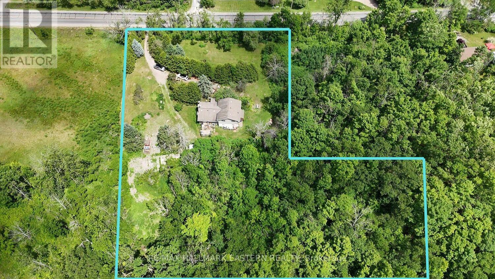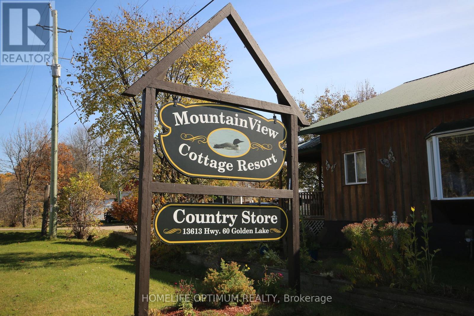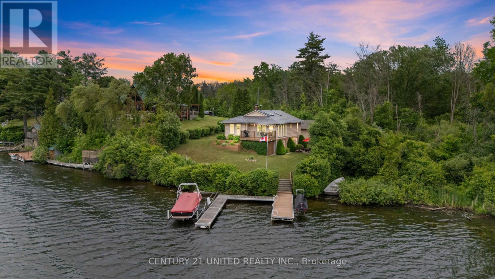198 Pitts Cove Road
Kawartha Lakes (Lindsay), Ontario
Huge Property with 78ft of Stunning Waterfront (MUST BE SEEN). 4 Season House with Walkout Basement w DIRECT access to Sturgeon. School Bus Route. Lake Views from 2 Large Sundecks. Large Newly Carpeted Rec Room with BI Bar and Gas Fireplace. Large Grassed Backyard with Storage Shed (Bunky Potential) leading to Outdoor Firepit Level. The Waterfront is "Piece de Resistance" with 2 Large Decks, a Tiki Style Hut. FISHING IS EXCELLENT!!!! 2 Docks (Included). NOTE: Purchase of Riding Lawnmower and Trailer. Sea Doo Watercrafts and Lifts as well as contents of Tiki Hut negotiable. (id:61423)
Pma Brethour Real Estate Corporation Inc.
21 Lorraine Road
Hastings Highlands (Mcclure Ward), Ontario
Lake St Peter - Situated on a private, well treed, fenced corner lot with raised garden beds, drive shed and wood storage is this picture perfect log home. Two main floor bedrooms and a wood burning stove in the open concept living room are complemented by a large workspace and kitchen island. The second floor offers an option for bedroom #3 or a family room/office/suite with an ensuite two piece bathroom. On the lower level, there are garden doors to offer sunshine and even more room for your family or guests. High ceilings, quality construction and plenty of options for recreation, air bnb or living. The best part is the deeded access to Lake St Peter, hard packed sand bottom, crystal clear swimming and even a boat launch within walking/ATV distance. Propane furnace, drilled well and 200 amp electrical service. (id:61423)
Reva Realty Inc.
24 Robinson Road
Hastings Highlands (Monteagle Ward), Ontario
Discover your private retreat, perfectly nestled on a sprawling 2.37-acre lot that harmonizes with nature. Enveloped by majestic mature pine trees and a hillside with a vibrant mixed forest, this property offers not only ample parking but also a rough sanctuary away from the hustle and bustle of everyday life. What once began as a modest mobile home has had an addition that has doubled its original size, and a steel roof over both was added. Once it is cleaned, as you enter, there is a kitchen and dining area. The living room and three cozy bedrooms provide spaces for rest. The four-piece bathroom and practical laundry room add to the retreat's functionality. Venture up the stairs to the unfinished attic, where you'll find generous headroom and abundant storage space, perfect for stashing seasonal decorations or cherished keepsakes. The foundation and crawlspace also need repairs. Outside, a 12 x 20 rough workshop/shed stands ready to be filled with your creative projects or DIY endeavors, eventually enhancing the property's appeal. Although a lot of cleanup and upgrades are needed, this seasonal residence brims with potential, waiting for someone with vision to unlock its greatest possibilities. The property is being sold "AS IS" and without any guarantees or representations. Don't let this affordable gem slip away and seize the opportunity to create your dream retreat amid nature's embrace! (id:61423)
Bowes & Cocks Limited
652 Rabbit Run Road
Selwyn, Ontario
This is your chance to own a waterfront escapewatch the reel and make this your best summer yet! Welcome to 652 Rabbit Run Road in beautiful Ennismore! This recently renovated, turn-key waterfront cottage offers waterfront views, sandy shoreline, and clear water perfect for swimming, boating, or fishing right off the dock (7 ft. deep!). Situated on a private, landscaped lot, this charming retreat has been thoughtfully updated with newer plumbing, electrical, heating (each room with its own thermostat), septic/pump updates (approx. 1.5 yrs), bathroom (2024) and so much more!Enjoy outdoor living with both front and tiered back decks, privacy fencing, landscape lighting, fire pit, and two docks (fixed + floating/swimming). BONUS: Three outbuildings including One bunkie, and a garden shed offer flexible use. Sold with some furnishings: appliances, beds, sectional, and more. Featuring a cozy wood stove and an owned hot water heater, this move-in-ready property is your lakeside dream come true. Stop Dreaming - START LIVING!! Book Your Private Tour Today at 652 Rabbit Run Rd! (id:61423)
RE/MAX Hallmark Eastern Realty
2541 Farmcrest Avenue
Peterborough East (South), Ontario
Relax and unwind in this charming 4-bedroom, 2.5-bath home tucked into Peterborough's picturesque East End. Step inside to warm hardwood floors, classic wainscotting, crown moulding, and thoughtful character details throughout. The open-concept living and dining area is perfect for gathering, while a separate, cozy main floor family room, anchored by beautiful built-ins and a natural gas fireplace, offers a serene view and walkout to your backyard paradise. The bright, charming kitchen overlooks the backyard, offering a picturesque view of the pool and treetops beyond as you prepare meals or sip your morning coffee. A convenient 2-piece powder room adds ease and functionality to the main level. The upstairs floor plan offers three bedrooms, including a generous primary suite with walk-in closet and spa-like ensuite, plus a beautifully updated second full bathroom. Downstairs, a finished rec room provides additional living space to relax or entertain, along with a big fourth bedroom featuring large windows and natural light. Head outdoors to embrace the best of leisure and lifestyle in your backyard oasis. Fully fenced and landscaped with easy-care perennials, the yard feels like a private garden sanctuary and backs onto a forested creek in Farmcrest Park where birdsong and rustling leaves provide a soothing soundtrack. You'll love the sparkling in-ground pool with slide and the extra green space to garden, play, or unwind. Thoughtful design continues in the front yard, where the double garage and large driveway are enhanced with interlock brick landscaping and a welcoming front porch. Ready to explore right outside your door? Take a stroll to Beavermead Parks trails, paddle the shoreline, or spend an afternoon at the beach and playgrounds. The local golf course invites a quick round, and visitors will love the iconic LiftLock and Canoe Museum nearby. Close to shopping & amenities, with easy access to Hwy 115, this home blends nature, comfort & convenience. (id:61423)
Stoneguide Realty Limited
11 Woodworth Drive
Kawartha Lakes (Somerville), Ontario
This is a remarkably beautiful Four Mile Lake property that has been thoughtfully designed to be enjoyable in every season. The large, level 1.6 acre lot with 145 ft of west-facing waterfront provides exquisite privacy, smooth granite outcroppings and a wonderful sense of connection to the natural surroundings. The lovely cottage has had $200,000 in recent upgrades, including a new Waterloo Biofilter septic system (2017), heat pump/furnace (2018), well and water treatment systems (2019/2020), and numerous cosmetic enhancements. The living, dining, kitchen and powder rooms are on the main level, along with a wrap-around deck and a very spacious sun room in a woodland setting with new vinyl/screened stacking windows. Three bedrooms including the Primary and a luxurious 4 pc bathroom are on the upper level, and a finished loft provides extra living space. The waterfront studio is also spectacular, with an expansive seasonal living area on the upper level, a lakeside sitting room on the lower level for perfect sunset viewing, and a spacious storage room with a newly installed ECO toilet. Most furniture, which is of exceptional quality, is included. (id:61423)
Kawartha Waterfront Realty Inc.
147 Park Place
Peterborough Central (South), Ontario
Fully updated 3 bed, 2 bath home in central Peterborough, located nice and close to many of the great amenities this city has to offer! Situated on a corner lot, this easy to maintain property is perfect for a first time buyer or a small family looking to get into the market and also want a nicely renovated turn-key home! Sleep well knowing everything has been done! Updates include: Furnace, A/C, windows, flooring, baseboard trim, quartz kitchen counters, cupboard doors, kitchen appliances, new main floor bathroom, and freshly painted top to bottom! All you have to do is move in and enjoy this well equipped home! Public transit is right outside your door, and many restaurants, shops, and schools are within close walking distance. Don't miss out on the chance to own this great home with immediate possession available! (id:61423)
Keller Williams Community Real Estate
38 Riverside Trail
Trent Hills, Ontario
THE BEST OF HAVEN ON THE TRENT! Live in tranquility in this fully completed model home at Haven on the Trent, perfectly set on a wooded lot beside the Trent River and Seymour Consvervation Park. Built by McDonald Homes, "The Oakwood" offers over 3,500 sq ft of finished living space with the high-end finishes and upgrades you'd expect in a showcase build. The open-concept main floor features 9 ft ceilings, wide sight-lines and natural light flooding in through large windows and patio doors. The Great Room is anchored by a floor-to-ceiling cultured stone gas fireplace, perfect for cozy evenings or entertaining. The custom kitchen is designed for both style and function, featuring ceiling-height cabinetry, quartz counters, natural wood open shelving, slide-out pantry drawers, a prep station and a large sit-up island. Walk out to a huge composite deck and enjoy the peaceful views or BBQ just off the kitchen. The Primary Suite includes a walk-in closet and a luxury ensuite with a glass & tile walk-in shower. A second main-floor bedroom is ideal as a home office or den, with fibre internet available. The finished lower level offers two additional bedrooms, a full bath, and a spacious recreation room, providing space for guests, hobbies, or family time. Extras include an oversized 2.5-car garage with interior access to the main floor laundry room, Luxury Vinyl Plank and Tile flooring, central air, municipal water/sewer, and natural gas. Enjoy peace of mind with a 7-Year TARION Warranty. Riverside Trail is located approximately an hour to the GTA, and just a few minutes drive to downtown, library, restaurants, hospital, public boat launches, Ferris Provincial Park and so much more! A quick walk to the brand new Campbellford Recreation & Wellness Centre with arena, 2 swimming pools, exercise facility and YMCA programming. Immediate possession is available. Some photos are virtually staged. WELCOME HOME TO BEAUTIFUL HAVEN ON THE TRENT! (id:61423)
Royal LePage Proalliance Realty
228 Meyers Island Road
Trent Hills (Campbellford), Ontario
Escape to your own private retreat at 228 Meyers Island Road-a rare and peaceful sanctuary nestled on 1.8 acres between two channels of the Trent River. Located in the sought-after community of Meyers Island, this unique property offers the perfect blend of nature, privacy, and modern comfort, just minutes from the conveniences of Campbellford. Surrounded by mature trees and water views from the rear property, this beautifully maintained BONNEVILLE R-4000 energy-efficient home, THE ODYSSEE, offers 1,215 sq ft of thoughtfully designed main-floor living. Built with quality and sustainability in mind, this home is ideal for retirees, professionals, or anyone seeking tranquility without isolation. Step inside to a bright, open-concept floor plan featuring a modern kitchen with a sit-up island, stylish finishes, a walk-in pantry, and sleek stainless steel appliances. The spacious dining area opens through patio doors to a large deck-perfect for BBQs, morning coffee, or simply enjoying the sights and sounds of nature. The living room's oversized picture window fills the space with natural light, creating a warm and inviting atmosphere throughout. Primary Bedroom features a WI closet, while the second Bedroom offers versatility as a guest room, den, or home office. Features include: storage/workshop, upgraded water system & insulation, hard floors throughout. Embrace a healthy lifestyle at the new Trent Hills Wellness Centre with arena, swimming pools, exercise facilities & YMCA programs! Enjoy nearby hiking trails at Seymour Conservation or Ferris Provincial Park, boating along the Trent Severn with convenient public boat launches only minutes away, or simply unwinding in the peace of your own wooded escape. With year-round, municipal serviced access and only a short drive to shopping, restaurants, hospital, and cultural amenities, this one-of-a-kind property combines the best of both worlds: quiet country living with all conveniences a stone's throw away! Welcome Home! (id:61423)
Royal LePage Proalliance Realty
1578 County Road
Kawartha Lakes (Verulam), Ontario
Looking to Downsize? Discover Comfortable, Independent Senior Living! Are you considering downsizing and searching for an residence designed for seniors (50+) that also promotes independence and freedom? Look no further.This fully inclusive property offers both comfort and convenience. Enjoy lunch and dinner served daily in the on-site dining hall both included in your rent. A spacious common living and entertainment area is also available for your enjoyment.The suite features a bright, open-concept studio layout with a walkout to your own private patio overlooking tranquil green space. It includes an updated 3-piece bathroom with a walk-in shower and a cozy kitchenette for your personal use. A shared laundry area is also available for residents. Located just minutes from Bobcaygeon, Fenelon Falls, and the Eganridge Golf and Country Club, this is your opportunity to relax and enjoy your hobbies in the beautiful Kawarthas. (id:61423)
Royal Heritage Realty Ltd.
98 Mclean Road
Hastings Highlands (Monteagle Ward), Ontario
Welcome to country living, a totally renovated 3-bedroom bungalow with attached garage on a 1.8 acre level lot with nice privacy with no neighbours in sight from this home. Major reno included added insulation throughout the entire home, new drywall complete kitchen, flooring, bathroom, windows, shingles, and most recent siding, facia, gutters and a family room with 2pc bath in basement. This home is in move in condition. Nice large landscaped yard and garden with some out buildings complements this country home. Located 20-25 mins north of Bancroft in the heart od cottage country on a dead end year round roadand an outdoors persons paradise, with lakes, ATV and snowmobile trails close by. This is ideal for someone to escape the city life or a retirement type property in the country. View the property now as not many available with what this one has to offer. (id:61423)
Reva Realty Inc.
60 River Drive
Kawartha Lakes (Fenelon Falls), Ontario
Stunning Waterfront Bungalow Located In The Quaint Town Of Fenelon Falls On Sturgeon Lake. Home Features 2+2 Bedrooms. Primary Bedroom Boasts A Charming Sunroom With An Amazing View. Large Open Living/Dining Room Has Large-Sized Windows Allowing In Tons Of Natural Light. Modern Laminate Floors. Kitchen Has A Walk-Out To A Brand New Massive Deck Overlooking The Backyard And Lots Of Cupboard Space. The Lower Level Includes A Fully Finished Walkout With A Wood-Burning Fireplace. Entertaining And Relaxing Spaces Are Endless. Unwind On The Deck In The Front Or Backyard, Enjoy The Boathouse Rooftop Patio In The Hot Summer Sun, Or Appreciate The Shade Under The Mature Trees. Conveniently Located Minutes To The Downtown For All Your Amenities. With Quick And Easy Access To The Trent Severn Waterway You Have Opportunities To Take On Fishing, Swimming, Boating, And Water Sports. There Is Also Tons Of Winter Fun, As The Water Freezes For Pond Hockey In The Winter. *All Furniture, Negotiable* (id:61423)
RE/MAX Experts
1141 Nu-Ne Lane
Algonquin Highlands (Stanhope), Ontario
A once-in-a-generation offering on prestigious Boshkung Lake in the Haliburton Highlands, this private estate blends luxury waterfront living with distinguished equestrian amenities. With over 100 acres, 440 feet of deep clean shoreline, and 7000 sq ft of thoughtfully designed space, this exceptional property offers privacy, sophistication, and natural beauty. The custom home features 4 bedrooms, including a show-stopping primary suite with fireplace, soaker tub overlooking the water, an exceptional walk-in closet, and a private deck with sweeping lake views. The elegantly appointed eat-in kitchen is a true centrepiece featuring premium appliances, custom cabinetry, expansive prep surfaces, and a sunlit breakfast area perfect for casual dining. A butlers pantry adds function and flair for effortless entertaining. The kitchen opens to an expansive dining room with additional seating and a striking fireplace, ideal for memorable gatherings. Multiple living areas throughout offer spectacular water views, and walkouts lead to maintenance-free decking that extends living space outdoors. The property features several outdoor lounging, dining, recreation and entertaining areas designed to maximize lakefront serenity and privacy. A media/games room with wet bar, home gym, and generous indoor-outdoor flow enhance year-round living. For the discerning equestrian, the estate includes a 70 x 140 indoor riding arena, multiple paddocks, and well-appointed stalls, providing the infrastructure for year-round riding, training, and care. Private trails wind through the forested acreage ideal for horseback riding, hiking, or peaceful exploration. With a 4-car garage, beautifully landscaped grounds, and complete privacy, this rare waterfront estate unites refined living, outdoor recreation, and timeless elegance in one of Ontarios most coveted lakefront settings. (id:61423)
Chestnut Park Real Estate Limited
Chestnut Park Real Estate
1496 Bradfield Road
Douro-Dummer, Ontario
Outstanding property with over 2 acres of privacy close to Peterborough. Includes approximately 1900 sq.ft. bungalow with attached garage, detached garage/shop and grounds that show like a park. Home is finished on both levels with 3 bedrooms on main level and 4th bedroom down. Two entrances from front of house, includes off of front porch into living room and another into a mudroom for those wet or snowy days. Kitchen is open concept with dining area, hardwood floors, granite and quartz countertops with a walkout to large deck over garage. Large primary bedroom with spectacular 4pc ensuite. The finished basement has a walkout to the garage and from there out to the backyard and patio. There is a very large area beside house that maximizes privacy and could be used for recreation or installation of a pool. The shop has a 14 foot overhead door, large compressor, has its own well, heated by oil but needs an updated oil tank, high clear ceiling height with mezzanine. Absolutely perfect setup for a trades man, car person or area to store and work on your toys! The large living room was once an indoor pool area that has been closed in with engineered floor joist and covering (could be converted back). This is a rare find located just minutes from town. (id:61423)
Century 21 United Realty Inc.
105 - 910 Wentworth Street
Peterborough West (Central), Ontario
Lovely main floor end unit condo in a terrific location - close to shopping, The Parkway, hospital, Kawartha Golf Club, and all amenities. Main floor laundry off kitchen and sliding doors from the living room to the patio and yard area. Central Air. All appliances included. (id:61423)
Mincom Kawartha Lakes Realty Inc.
#7-152 Concession Rd 11 W
Trent Hills (Hastings), Ontario
Experience the beauty of this home with stunning lake and hill views. The living room features a stone fireplace and California shutters on every window. The spacious kitchen has ample cupboard space, pot lights, and a coffee station. The island adds elegance for hosting parties. The mudroom helps keep the home tidy. The primary bedroom includes a luxurious 4-piece bathroom, while the guest room is adjacent to the main 4-piece bathroom. All rooms have new flooring, fresh paint throughout, and a new back step was installed. The insulated and heated shed/workshop provides year-round comfort. Recent updates include repainted doors, frames, crown mouldings in 2023, and a fridge and dishwasher replaced in the last 5 years. Park fee of $822.94 covers lot fees, hydro, taxes, and water/sewage. (id:61423)
Exit Realty Group
6120 County Rd 46
Havelock-Belmont-Methuen, Ontario
Estate Sale on Kasshabog Lake 1.88 Acres, 600'+ Frontage, Endless Potential. A rare and remarkable opportunity awaits on Kasshabog Lake in the beautiful Kawarthas. This legacy 1.88-acre estate features over 600 of west-facing shoreline, delivering jaw-dropping sunsets and panoramic views down Long Island. The rustic 3-bedroom cottage, built in 1945, is nestled close to the waters edge full of vintage charm and offering incredible potential for renovation or redevelopment. Whether you choose to restore its character or design your dream retreat, the setting is unforgettable. A wonderfully private peninsula surrounded by crown land. The shoreline offers a perfect mix of shallow and deeper water, ideal for swimming, boating, and lakeside relaxation. A bunkie sits on the point, offering additional space for guests or future possibilities. Road access is available from Highway 46, though it may require a bit of adventure - just part of the experience that makes properties like this so special and secluded. A rare opportunity to create your legacy and make lasting memories on Kasshabog Lake. (id:61423)
Mincom Kawartha Lakes Realty Inc.
44 Moorecraig Road
Peterborough West (North), Ontario
Located in one of Peterborough's most desirable neighbourhoods, this super cool one level 2744 sq ft 4 bedroom bungalow may be exactly what you've been looking for. A unique home, which was the model home for the developing neighbourhood in the 1950s, has now become an easy living home connected to the outdoors. The main focal point is the beautiful inground pool and private gardens. An entrance off Merino Rd, as well as an entrance off Moorecraig Rd, offers plenty of parking and versatility. This well-maintained home is original to its 1950s architecture and presents a unique opportunity to renovate, decorate, and make it your own, knowing that your investment is secure in this upscale neighbourhood. A beautiful tree lined street, just steps away from Roper Park and the trails that lead to Jackson Park and the Trans Canada Trail. Excellent schools, sports fields, and the Peterborough Regional Health Centre are all within walking distance. This home is a true gem in Peterborough, offering a unique blend of history, architecture, privacy, and convenience. It's a pleasure to show, a great value and a rare find in this desirable location. A pre inspected home. (id:61423)
Century 21 United Realty Inc.
13613 60 Highway
North Algona Wilberforce, Ontario
Rare Cottage Resort Opportunity on GoldenWelcome to Mountainview Cottage Resort.Own a stunning 3.63-acre waterfront retreat with 1,005 feet of pristine sandy beach on the highly sought-after Golden Lake! This well-established resort exudes pride of ownership and has been well maintained. The resort features 15 charming cottages, and 7 full-service trailer sites each offering breathtaking lake views.A 4-season retail store with an attached residence provides year-round income potential and comfortable on-site living. Guests enjoy swimming, boating, fishing, and relaxing on the private beach.This turn-key investment is a dream for entrepreneurs and nature lovers alike. Don't miss this rare chance to own a slice of paradise. (id:61423)
Homelife Optimum Realty
B - 675 The Queensway
Peterborough South (West), Ontario
Very desirable area. Terrific high volume traffic location with casino and Costco nearby. Easy access to Lansdowne St and Hwy 115. Utilities are separately metered and paid by Tenant. Zoning allows for many uses and can be seen under documents. TMI estimated at $3.40 / Sq. Ft Unit B and Unit A could be joined to lease as one larger unit if so desired. (id:61423)
Century 21 United Realty Inc.
A - 675 The Queensway
Peterborough South (West), Ontario
Very desirable area. Terrific high volume traffic location with casino and Costco near by. Easy access to Lansdowne St. and Hwy 115. Utilities are seperately metered and paid by Tenant. Zoning allows for many uses and can be seen under documents. TMI estimated at $3.40 / sq. ft. Unit B and Unit A could be joined to leased as one larger unit if so desired. (id:61423)
Century 21 United Realty Inc.
1076 County Road 40
Douro-Dummer, Ontario
Discover the potential in this split-level home situated on approximately 2.9 acres (subject to severance) just north of Norwood. Surrounded by mature trees, this property offers privacy and a peaceful, natural setting. The home features four bedrooms and two bathrooms, providing plenty of space for a growing family or those looking to create their dream country retreat. The main floor offers a functional layout with a kitchen, dining area, and living room. Upstairs, you'll find four comfortable bedrooms and a full bath. The lower level includes a cozy family room, a two-piece bath, an office, and a laundry area, with additional living space in the basement, which features a rec-room and utility room.The property is largely treed with a beautiful small pond stocked with fish, offering a tranquil outdoor space to enjoy. Set back from the road, this home combines privacy with convenience, just minutes from Norwood. With some updating, this property could truly shine! (id:61423)
RE/MAX Hallmark Eastern Realty
13613 60 Highway
North Algona Wilberforce, Ontario
Rare Cottage Resort Opportunity on GoldenWelcome to Mountainview Cottage Resort.Own a stunning 3.63-acre waterfront retreat with 1,005 feet of pristine sandy beach on the highly sought-after Golden Lake! This well-established resort exudes pride of ownership and has been well maintained. The resort features 15 charming cottages, and 7 full-service trailer sites each offering breathtaking lake views.A 4-season retail store with an attached residence provides year-round income potential and comfortable on-site living. Guests enjoy swimming, boating, fishing, and relaxing on the private beach.This turn-key investment is a dream for entrepreneurs and nature lovers alike. Don't miss this rare chance to own a slice of paradise (id:61423)
Homelife Optimum Realty
210 Thompson Road
Otonabee-South Monaghan, Ontario
Welcome to your private waterfront retreat on the Otonabee River! This beautifully maintained 3-bedroom, 2-bathroom home offers 1,864 sq ft of total living space and is perfectly designed for year-round enjoyment. Set on a very private, manicured lot, the property showcases stunning rock and flower gardens, a custom garden shed, and a separate lake-fed irrigation system to keep the lawn and gardens vibrant. Enjoy peaceful views from the high-end decking or take full advantage of the water with a premium easy-lift docking system, ideal for boating, paddle boarding, fishing, and swimming 9 feet deep off the dock! Inside, the home features a spacious family room, dedicated office, and modern conveniences throughout. Stay connected with high-speed fibre internet and protected with a backup Generac generator. The oversized triple car garage offers plenty of room for vehicles and storage. Additional highlights include a durable steel roof, aluminum-clad exterior, and an exceptional pre-list home inspection for peace of mind. Whether you're looking to relax, entertain, or explore the water, this fabulous property has it all. (id:61423)
Century 21 United Realty Inc.
