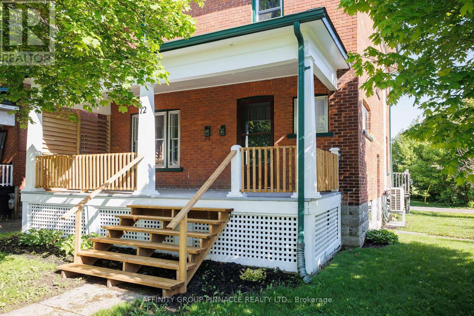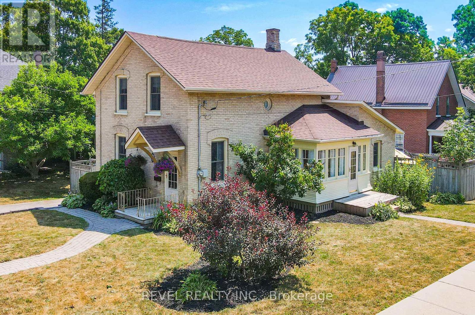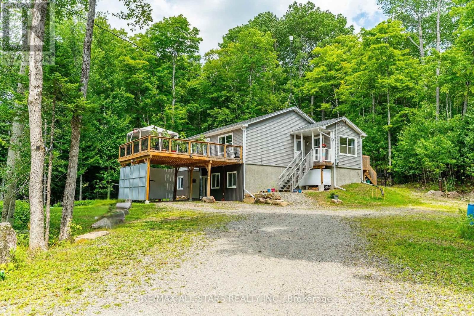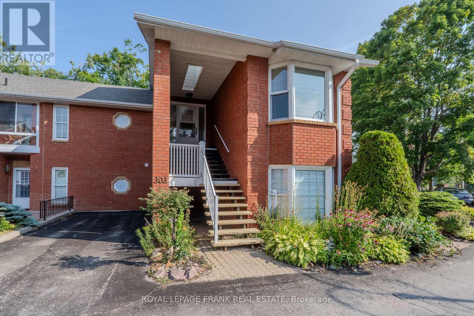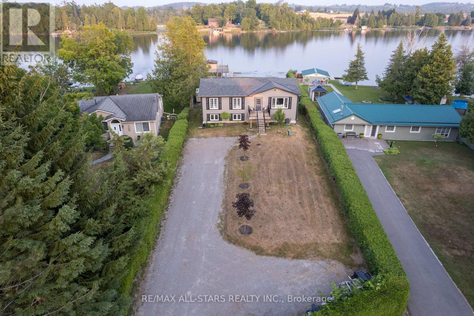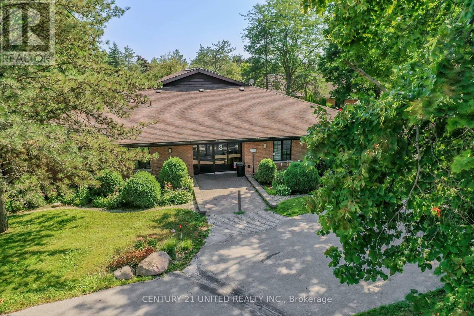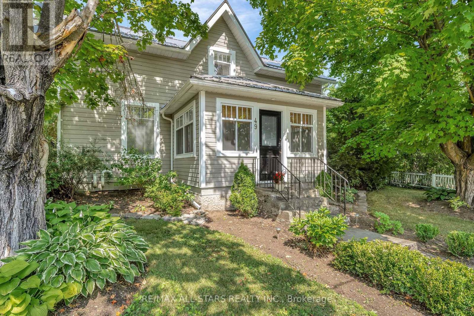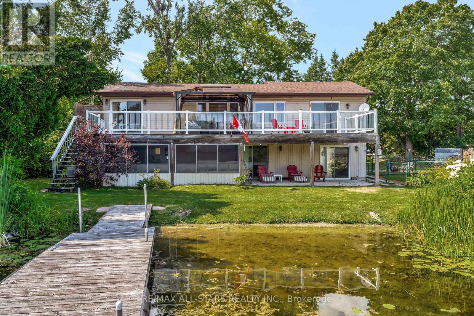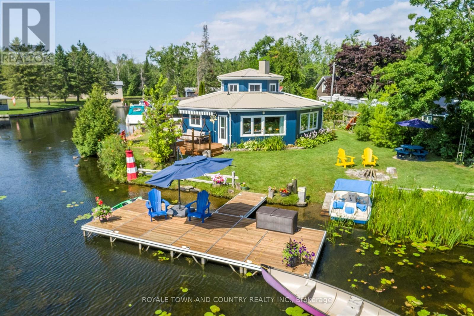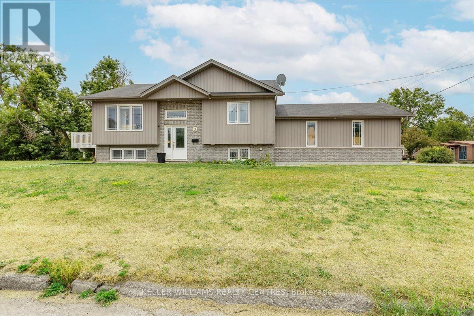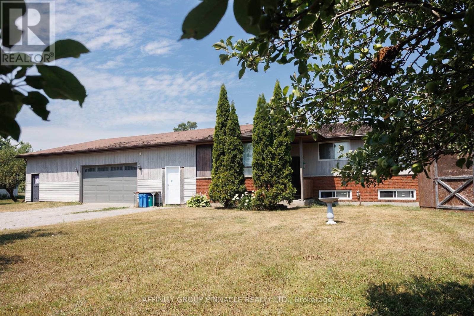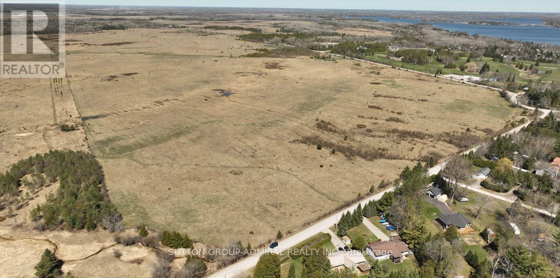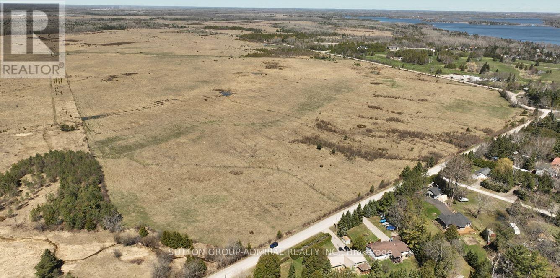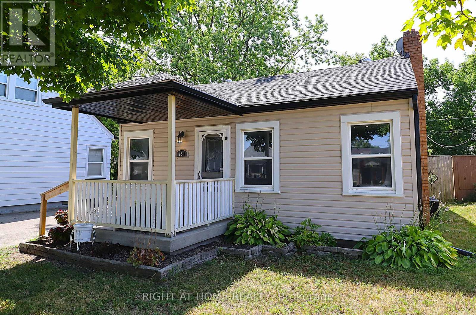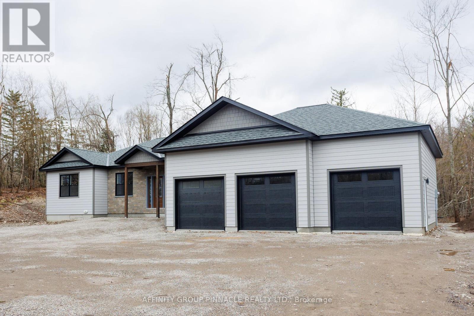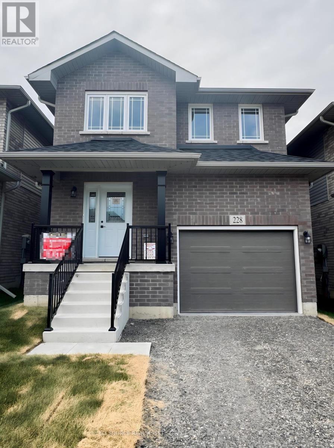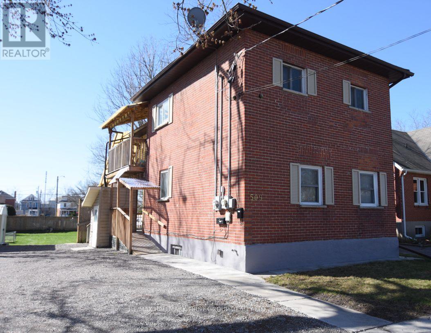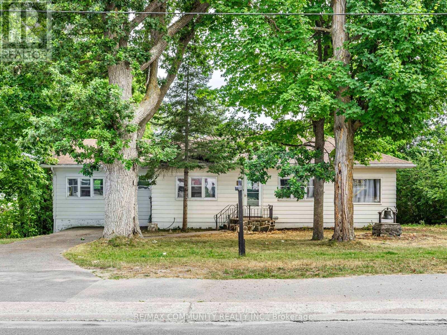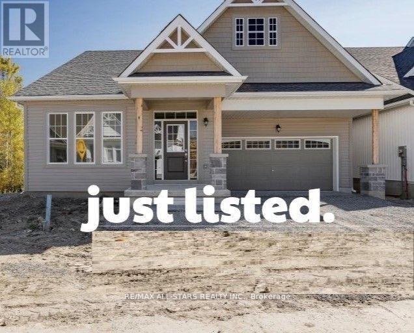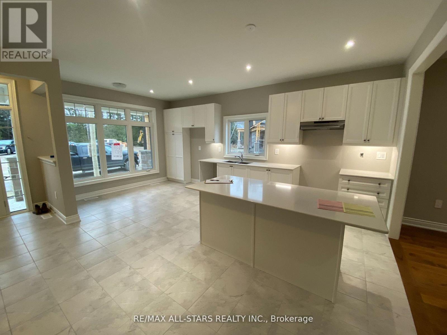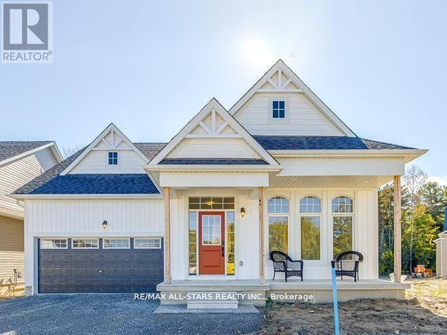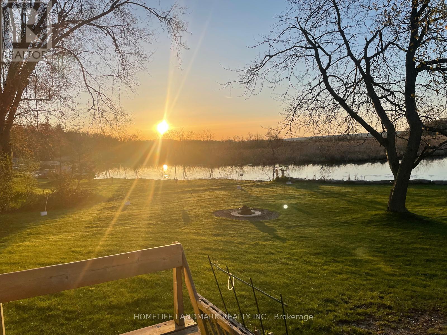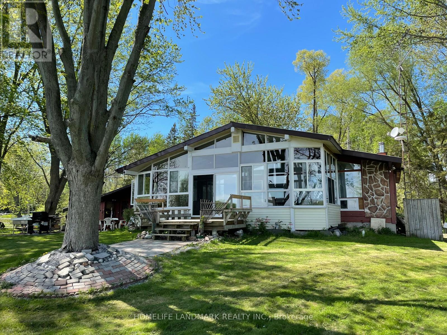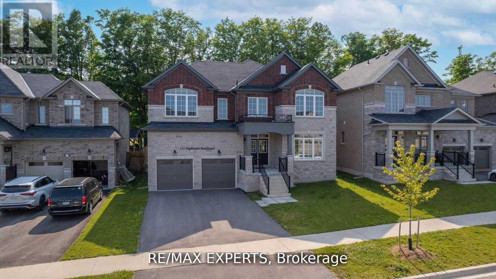72 Melbourne Street W
Kawartha Lakes (Lindsay), Ontario
Beautiful brick 2 1/2 storey Duplex in the heart of Lindsay. A private covered porch welcomes you into the foyer set up for private shared living space. The main floor apartment features two large rooms to utilize as you see fit. Dine in style kitchen with family entrance and 4pc bathroom adjacent. Continuing to the second floor apartment, a functional layout with 2 bedrooms and an office with potential to be a third bedroom. An eat-in kitchenette with walkout to a small deck. Finally a finished attic tops it all off. Great for storage, child's play area, office or another bedroom. Come and see this property and let its potential be realized. (id:61423)
Affinity Group Pinnacle Realty Ltd.
41 Francis Street
Kawartha Lakes (Lindsay), Ontario
Charming Century Home in the Heart of Lindsay. Welcome to this all-brick beauty, built circa 1874, nestled in a family-friendly neighbourhood directly across from Alexandra Public School. Just a short walk to the river, shopping, restaurants, hospital, and more, this home offers a perfect blend of history, character, and convenience. Step inside and be greeted by high ceilings, stunning trim mouldings, rich wood flooring throughout and a bright sun porch that adds to the home's timeless charm. The spacious open-concept living and dining area is ideal for entertaining, while the updated eat-in kitchen features stainless steel appliances and plenty of space for family meals. Main floor bathroom perfect for guests & coming in from the pool. Upstairs, the primary suite boasts a walk-in closet, with two additional bedrooms and full bathroom offering plenty of room for the whole family. The basement is clean, dry, and unspoiled perfect for storage. Enjoy summer days in the above-ground pool or relax on the beautifully maintained 3-level rear deck, all within a stunning, fully fenced backyard oasis. This is your chance to own a piece of Lindsays history with modern comforts and unbeatable location! (id:61423)
Revel Realty Inc.
1089 Tattersal Road
Dysart Et Al (Dysart), Ontario
Tucked away on a quiet township road just 10 minutes form Haliburton, this well maintained raised bungalow offers the perfect mix of comfort, privacy, and outdoor adventure. Set on a peaceful 1.8 -acre lot, this 4-bedroom, 2-bathroom home is only 7 years old and move-in ready. The main floor features a bright, open-concept layout with a modern kitchen, stainless steel appliances, and a dedicated dining space framed by large windows that bring in views of the surrounding forest. The spacious living area includes a walkout to a large deck. Ideal for entertaining, relaxing or grilling with friend and family. Downstairs, the finished lower level offers incredible flexibility with a generous rec room, a fourth bedroom, 3-piece bathroom and a dedicated laundry/utility room. A walkout leads directly to the covered carport providing sheltered parking or extra storage for outdoor gear. Just a short stroll down the road brings you to municipal lake access, where you can enjoy swimming at the sandy shoreline or launch your boat for fishing and exploring the waters of Spruce and Drag Lakes (id:61423)
RE/MAX All-Stars Realty Inc.
303 - 1 Sherwood Street
Kawartha Lakes (Bobcaygeon), Ontario
Gated Waterfront Lifestyle in the Heart of the Beautiful Village of Bobcaygeon! Must-see boutique Regency Pointe lux 2 bedroom, 2 bath townhouse-upper suite condo directly overlooking the waterway. Your opportunity to be part of an exclusive 28-unit complex just steps to the beach & only a block from a vibrant mix of shopping, dining, & cultural experiences. Expansive open-concept kitchen, living, & dining area featuring soaring cathedral ceilings, pot lights & pendant lighting, modern laminate flooring & a floor-to-ceiling propane fireplace. The renovated kitchen offers a massive island & abundant cabinetry. This units cozy 3-season sunroom is the perfect space to unwind as you watch boats gracefully making way to Sturgeon Lakes historic Lock 32 of the Trent-Severn Waterway. Swing open the principal suites double doors to yet another impressive space with vaulted ceiling, an electric fireplace & 3-piece ensuite bath. Additional highlights include a versatile second bedroom/den or guest suite, in-suite laundry, a storage room, and courtyard parking. Monthly condominium fees are $460.00. Amenities include waterfront boardwalk to beach, boat docking, kayak storage, pet-friendly (with restrictions) & more. A wonderful waterfront setting 90 minutes northeast of Greater Toronto. Immediate possession available. (id:61423)
Royal LePage Frank Real Estate
16 Kenver Street
Kawartha Lakes (Emily), Ontario
Welcome to 16 Kenver Street in Kawartha Lakes - where modern living meets tranquil waterfront lifestyle on beautiful Pigeon Lake! Set on 85 feet of shoreline in a lovely enclave of homes with newly paved streets, this 2022 custom-built raised-bungalow offers the perfect blend of luxury, design and function. The main floor features 3 bedrooms, 2 bathrooms, open-concept living and dining spaces and a stunning kitchen with island-perfect for entertaining or quite mornings overlooking the lake. Step out to your dock and soak in the serenity. Enjoy the convenience of main floor laundry, too! The lower level is full of potential: a finished 3-piece bath, roughed-in with a mostly-complete second kitchen, and a drywalled family and games room ready for your final touches. With a walkout to the backyard and waterfront, this space extends your lifestyle right to the lake. Outside, you'll love the two-level wet boathouse with a single slip and potential bunkie space for overflow-ideal for guests or summer fun. Tons of parking, a fantastic location for GTA buyers or those craving a waterfront escape with proximity to amenities. This is the lakefront lifestyle you've been waiting for-say yes to paradise at 16 Kenver Street! (id:61423)
RE/MAX All-Stars Realty Inc.
1 - 3 Paddock Wood
Peterborough East (North), Ontario
Luxury Condo Across from Peterborough Golf & Country Club. Enjoy convenience and privacy in this beautifully renovated, 2-bedroom + den 1,400 sq ft condo in a 4-unit building. Featuring a bright, west-facing layout with bay window, large patio and garden, classic white kitchen with quartz counters and stainless steel appliances, crown mouldings, pot lighting, and two updated bathrooms with granite counters, glass showers, and heated floor. Includes two prime parking spots, a large laundry room, air conditioning, and spacious storage. Professionally decorated and pre-inspected - move-in ready and a rare find! (id:61423)
Century 21 United Realty Inc.
49 John Street
Kawartha Lakes (Fenelon Falls), Ontario
This beautiful 2 storey century home exudes timeless elegance with modern comfort. Perfectly situated in-town, this well appointed Fenelon Falls property offers a spacious and gracious interior. It features a large kitchen with a cozy gas fireplace, as well as a brick accent wall, wood ceiling beams and a comfortable seating area. The main floor also includes a formal dining room, a warm and inviting living room with a wood burning fireplace and a separate den. Enjoy morning coffee or gathering with friends in the bright, welcoming sunroom. The home has 3 spacious bedrooms, 2 updated bathrooms, a separate office and a convenient main floor laundry. Comfort is assured year round with a heat pump providing both heat and cooling. Step outside into a private, lush, fully fenced backyard with perennial gardens, mature greenery and a stone fireplace. A separate single car garage adds convenience and storage. Experience the warmth, character and lifestyle this exceptional property offers. WELCOME HOME! (id:61423)
RE/MAX All-Stars Realty Inc.
16 Fire Route 122
Trent Lakes, Ontario
Welcome to 16 Fire Route 122 in beautiful Trent Lakes your chance to live the waterfront dream on the Trent Severn Waterway! This charming 3-bedroom, 2-bathroomhome sits on a serene bay off Pigeon Lake and offers the ideal blend of comfort, space, and access to nature. Inside, the spacious eat-in kitchen is thoughtfully designed with abundant cabinetry, counter space, and room to gather the entire family. Walk out from the kitchen or the primary suite to the large deck that overlooks peaceful waters perfect for your morning coffee or evening unwind. The main floor also features a stylishly updated 3-piece bathroom, convenient laundry, and three generously sized bedrooms. Downstairs, enjoy a cozy family room with propane fireplace, walk-out to a sun-drenched 3-season sunroom, space for a home gym, interior garage access, and a large welcoming foyer. Outside, enjoy a wade-in waterfront area, dock for a small boat, and a fire pit for starlit evenings. Just minutes to Bobcaygeon for restaurants, shops, parks, and more this is the perfect year-round home or cottage getaway. Don't miss this incredible opportunity to get into a waterfront property on the Trent Severn! (id:61423)
RE/MAX All-Stars Realty Inc.
2 Sackitt Road
Kawartha Lakes (Fenelon Falls), Ontario
A Rare Waterfront Gem on Cameron Lake - 400 Ft Shoreline On Cameron Lake .Welcome to a one-of-a-kind retreat at the mouth of beautiful Cameron Lake, perfectly positioned between Lindsay and Fenelon Falls. This remarkable property boasts a total of 400 feet of waterfront, offering panoramic views, and an incredible lifestyle right at the waters edge. This unique home features three spacious bedrooms a distinctive second-story turret-style bedroom. Truly a standout architectural detail. Inside, you'll find warm post-and-beam construction in family room, a stunning fieldstone wood-burning fireplace in the living room, and a cozy propane fireplace in the family room for year-round comfort. The 5-piece ensuite offers a spa-like retreat, and the main bathroom is beautifully updated. Enjoy peace of mind with a new metal roof installed in 2025 along with many other upgrades. The layout is designed for seamless indoor-outdoor living. The family room offers walkouts to a large decks with a gazebo overlooking the water, perfect for entertaining or enjoying peaceful lakeside mornings. The living room features a walkout to a sun deck that also showcases stunning lake views, creating an effortless flow between inside and out. Step outside to enjoy multiple decks that stretch along the shoreline, a private hot tub with water views and ample docking for multiple large boats a rare feature for waterfront properties. The lot extension has allowed for expanded parking and dock space. The property comes fully furnished, including outdoor water toys, making it entirely turnkey. Extras a fully equipped Bunkie or extra storage also a workshop. Easy access to all amenities in nearby Lindsay and Fenelon Falls Whether you're looking for a luxurious cottage, full-time lakefront home or an investment in waterfront living, this property delivers unmatched location, comfort and charm. This is truly a once-in-a-lifetime opportunity to own a slice of paradise on Cameron Lake.Extra lot included. (id:61423)
Royale Town And Country Realty Inc.
31 Durham Street E
Kawartha Lakes (Lindsay), Ontario
Attention Investors! Rare Legal 2-Unit Raised Bungalow Opportunity in Lindsay! Here is your chance to own a fully tenanted, income-generating home with a legal accessory dwelling designation from the City of Kawartha Lakes. Opportunities like this don't come around often! This 2014-built raised bungalow sits proudly on a quarter-acre corner lot with an expansive side yard, offering both privacy and potential. Ideally located in the heart of Lindsay, it's just minutes from downtown shops, restaurants, trails, the river, hospital, library, and community recreation center. Upper Unit Features: Bright, open-concept kitchen and dining area with vaulted ceilings and pot lights, 3 spacious bedrooms, and a 4-piece bath. Sliding glass doors lead to a private deck overlooking the large side yard. Excellent tenants already in place and eager to stay. Lower Unit (Registered in 2020): Legal accessory dwelling with private entrance, 2 bedrooms and 3-piece bath, full kitchen with stainless steel appliances, carpet free. Don't miss this turnkey investment opportunity with steady rental income and reliable tenants! See Realtor Remarks for Financial Details & Sch C. Thank you for showing! (id:61423)
Keller Williams Realty Centres
45 Golden Mile Road
Kawartha Lakes (Ops), Ontario
Situated on a sought-after street on the outskirts of Lindsay, this raised bungalow sits on just over half an acre in a commuter-friendly location. Offering 1000 square feet of living space, this home features 3+1 bedrooms, 1 4pc bath on the main level and rough-in for 3pc in the basement, massive attached garage and spacious yard with deck and in-ground swimming pool. This property offers the space and potential to create your dream county haven in an amazing location! (id:61423)
Affinity Group Pinnacle Realty Ltd.
Pte L27 Con 1 Eldon
Kawartha Lakes (Carden), Ontario
Located In CANAL LAKE Near Bolsover And Across From Western Trent Golf Club 10 Minutes Away From Beaverton. This 127 Acres Corner Parcel Have Two Road Access And Have More Than 8000 Feet Frontage, And Land Can Be Used For Farming Or Other Uses. Some Permitted Uses Include: Single Detached Dwelling, Market Garden Farm or Forestry Uses, Bed And Breakfast Establishment, Riding Or Boarding Stables, Wayside Pit, Sawmill, Cannabis Production And Processing Facilities Subject To Section 3.24 Of The General Provisions (B/L2021-057). Property Is Zoned Agricultural(A!)-Under the Township of Eldon Zoning By-law 94-14 **EXTRAS** 127 Acres Corner Parcel have Two Road Access and have More than 8000 feet Frontage "Al Zoning" (id:61423)
Sutton Group-Admiral Realty Inc.
Pte L27 Con 1
Kawartha Lakes (Carden), Ontario
Located In CANAL LAKE Near Bolsover And Across From Western Trent Golf Club 10 Minutes Away From Beaverton. This 127 Acres Corner Parcel Have Two Road Access And Have More Than 8000 Feet Frontage, And Land Can Be Used For Farming Or Other Uses. Some Permitted Uses Include: Single Detached Dwelling, Market Garden Farm or Forestry Uses, Bed And Breakfast Establishment, Riding Or Boarding Stables, Wayside Pit, Sawmill, Cannabis Production And Processing Facilities Subject To Section 3.24 Of The General Provisions (B/L2021-057). Property Is Zoned Agricultural(A!)-Under the Township of Eldon Zoning By-law 94-14 **EXTRAS** 127 Acres Corner Parcel have Two Road Access and have More than 8000 feet Frontage "Al Zoning" (id:61423)
Sutton Group-Admiral Realty Inc.
751 St Mary's Street
Peterborough Central (South), Ontario
Looking for a quiet yet conveniently located neighbourhood just minutes from downtown Peterborough and all your amenities? Look no further. Located within walking distance to shopping, parks, schools, and transit, this charming 2-bedroom, 1-bathroom home is packed with updates and truly move-in ready! Enjoy peace of mind with a brand new roof, siding, and Central Air unit, while you spend your summer evenings on the beautiful back deck, perfect for relaxing or entertaining. Inside, you'll find new flooring throughout, a modernized kitchen, and a renovated bathroom all the hard work has been done for you. Whether you're a first-time buyer, downsizer, savvy investor, or someone looking to skip time-consuming renovations, this home checks all the boxes. With inviting curb appeal, a private yard, and an unbeatable location, the potential here is undeniable. (id:61423)
Right At Home Realty
Lot 21 Ellwood Crescent
Trent Lakes, Ontario
Discover this exceptional, newly built (2024/2025) 3 Bdrm 2.5 bath bungalow situated on a secluded 2-acre property, a convenient 5-minute drive from Bobcaygeon and just over 1.5 hours from the GTA. This custom-designed residence offers a harmonious blend of contemporary aesthetics and modern finishes. The interior welcomes you with a bright and airy open-concept design featuring a open concept kitchen/living area with quartz counter-tops, abundant storage, ideal for both everyday living and hosting gatherings. The adjacent living and dining area is bathed in natural light streaming through expansive windows, providing tranquil views of the private backyard. Transition effortlessly to outdoor living via the deck. The luxurious primary suite serves as a private retreat, complete with a spa-like four-piece en-suite featuring a freestanding tub, double vanity, custom-tiled shower, and a walk-in closet with custom wood shelving. Two additional well-appointed main-floor bedrooms share a three-piece bathroom with a custom-tiled shower. A dedicated office or flexible space located just off the living area provides an ideal setting for remote work or pursuing hobbies. This remarkable home boasts a triple car garage, an energy-efficient ICF foundation, and forced air propane heating. The partially finished basement presents significant potential for customization, featuring large windows, drywall, insulation, and a bathroom rough-in. Embrace the opportunity to move in and experience all that this extraordinary property has to offer! Photos with furniture have been virtually staged. (id:61423)
Affinity Group Pinnacle Realty Ltd.
228 O'neil Street
Peterborough North (North), Ontario
Welcome to this stunning Brand New full brick detached home in the desirable Lily Lake subdivision of Peterborough. Offering over 2,100 sq.ft. of beautifully finished living space, this home is perfect for families seeking comfort, style, and convenience in a growing community. This thoughtfully designed home features 4 bedrooms and 2.5 bathrooms, including a luxurious primary ensuite. The upgraded kitchen boasts elegant cabinetry and ample counter space, ideal for both everyday living and entertaining. Enjoy hardwood floors throughout the main level and second-floor hallways, along with premium upgraded tile flooring throughout the home. Large windows flood the space with natural light, creating a warm and inviting atmosphere. Property Highlights:* 4 bedrooms | 2.5 bathrooms* Over 2,100 sq.ft. of living space* Located in the family-friendly Lily Lake subdivision* Full brick exterior * Upgraded wood kitchen with premium finishes* Hardwood on main floor & upper hallways* High-quality tile flooring throughout* Primary ensuite* Bright, open-concept layout* Utilities, snow removal & lawn care are extra This is your chance to live in one of Peterboroughs most sought-after neighborhoods just minutes from parks, trails, schools, and all amenities!*For Additional Property Details Click The Brochure Icon Below* (id:61423)
Ici Source Real Asset Services Inc.
Upper - 509 Parnell Street
Peterborough Central (South), Ontario
Location, size, parking, you name it this unit has it! Welcome to the upper level unit of 509 Parnell St in Peterborough. Located amongst all the city has to offer. Minutes to the YMCA, The Lansdowne Place, restaurants, parks, and steps away from public transit. This 3 bedroom, 1 bathroom unit is bright, spacious, and ready for you! Great sized kitchen and living room are sunlit and perfect for hosting! 3 bedrooms and the 4 piece bathroom round out this amazing space. Ready for move in September 1st, do not wait any longer, come on in and see this space. (id:61423)
RE/MAX Hallmark First Group Realty Ltd.
36 North Street
Kawartha Lakes (Bobcaygeon), Ontario
Charming Bungalow in Bobcaygeon Spacious Lot & Walkout BasementWelcome to 36 North Street, located in the picturesque village of Bobcaygeon, just under two hours from the Greater Toronto Area. This warm and inviting 3+1 bedroom, 2 bathroom bungalow sits on a wide and deep lot, offering plenty of outdoor space and privacy. The home features a vintage eat-in kitchen, a bright living area, and a high partially finished walkout basement complete with a workshop and recreation room, leading directly to the back garden ideal for hobbies, entertaining, or relaxing. Perfectly positioned within walking distance to local schools, parks, shops, cafés, and the famous Kawartha Dairy, this home offers the ideal balance of small-town charm and convenience. As per Enbridge, Natural Gas Is Coming To Bobcaygeon. (id:61423)
RE/MAX Community Realty Inc.
23 Preserve Road
Bancroft (Bancroft Ward), Ontario
Welcome to the Preserve at Bancroft Ridge. The Community is located in Bancroft within the community of Bancroft Ridge Golf Club, the York River and the Preserve Conservation area. This is the Hawthorne Model (w/l) Elevation B, featuring main floor living with 2506 square feet of space including loft with second bedroom and media room. Kitchen with quartz counters, stainless steel appliance package and many high end standard finishes throughout. Please see attached Schedules for options and inclusions. (id:61423)
RE/MAX All-Stars Realty Inc.
16 Preserve Road
Bancroft (Bancroft Ward), Ontario
Welcome to the Preserve at Bancroft Ridge. This community is located in Bancroft within the community of Bancroft Ridge Golf Club, the York River and the Preserve conservation area. This is our Willow Model Elevation A featuring main floor living with 1517 square feet of space, kitchen with quartz counters, stainless steel appliance package and many high end standard finishes throughout. This is a new construction so the choices of finishes are yours from attached Schedules. Backs onto Golf Course Bancroft Ridge Golf Club. (id:61423)
RE/MAX All-Stars Realty Inc.
3 Preserve Road
Bancroft (Bancroft Ward), Ontario
Welcome to the Preserve at Bancroft Ridge. This community is located in Bancroft within the community of Bancroft Ridge Golf Club, the York River and the Preserve conservation area. This is our Mulberry Model Elevation A featuring main floor living with 1775 square feet of space without loft, study or media room, kitchen with quartz counters, stainless steel appliance package and many high end standard finishes throughout. This is a new construction so the choices of finishes are yours from attached schedules. Backs onto Bancroft Ridge Golf Course. Pictures used show loft and staircase to loft. Second listing for loft to follow (id:61423)
RE/MAX All-Stars Realty Inc.
Main - 1115 Island View Drive
Otonabee-South Monaghan, Ontario
Beautiful waterfront, winterized cottage available for lease. Enjoy breathtaking views of Rice Lake year round! Featuring ***1 acre lot with mature trees ***open concept living spaces ***huge sunroom with floor to ceiling windows ***no carpets ***access road maintained by the township. (id:61423)
Homelife Landmark Realty Inc.
1115 Island View Drive
Otonabee-South Monaghan, Ontario
Beautiful waterfront, winterized cottage available for lease. Enjoy breathtaking views of Rice Lake year round! Featuring ***1 acre lot with mature trees ***open concept living spaces ***huge sunroom with floor to ceiling windows ***no carpets ***access road maintained by the township. (id:61423)
Homelife Landmark Realty Inc.
131 Highlands Boulevard
Cavan Monaghan (Cavan Twp), Ontario
Luxurious 4 Bedrooms 4 Bathrooms 2 Car Tandem Garage Stunning Executive Home Situated On A Premium 52x132Ft Private Ravine Lot That Offers Peace & Tranquility In the Family Friendly Town Of Mill Brook. This Specular Home With Stone & Brick Facade Boasts Approx 3500 Sq Ft Above Grade With An Open Concept Layout, 9 ft Ceilings On The Main Floor, Pot Lights T/Out, Main Floor Office, Engineered Hardwood Flooring, 7 Inch Custom Baseboards, Large Eat-In Custom Kitchen With Brand New S/S Appliances, Quartz Backsplash/ Counters & Centre Island, Elegant Oversized Formal Dining Room, W/I Closet In Primary Bedroom 5Pc Ensuite W Soaker Tub, Large Bedrooms One With Jack & Jill Bath And Another With Ensuite Bath. Tons Of Natural Light! Truly A Must see! Right Across The Street From The Millbrook Community Centre And Minutes From 115 Highway. 20 Mins To Cham Shan Buddhist Temple (largest Temple Outside Of China) Truly A Must See!! (id:61423)
RE/MAX Experts
