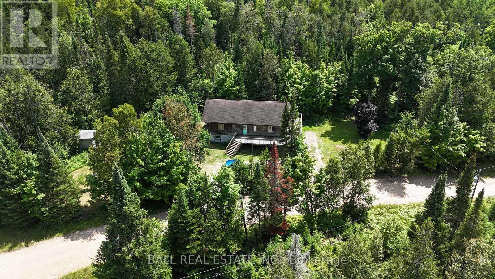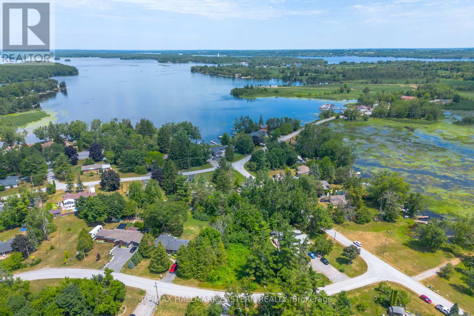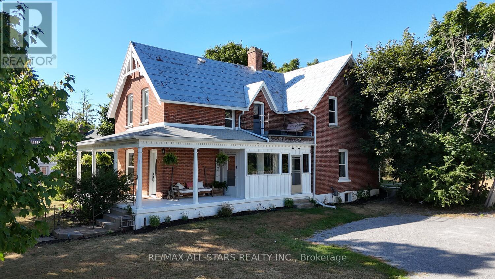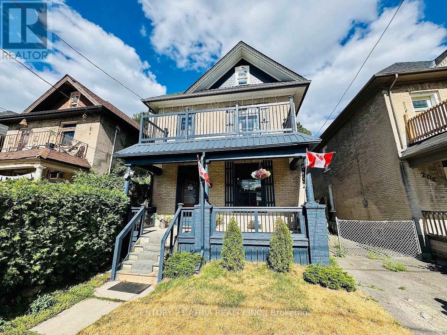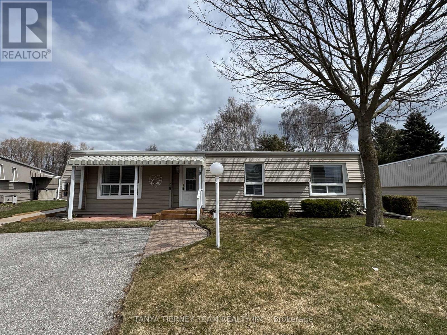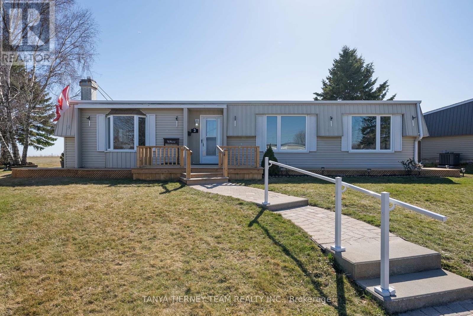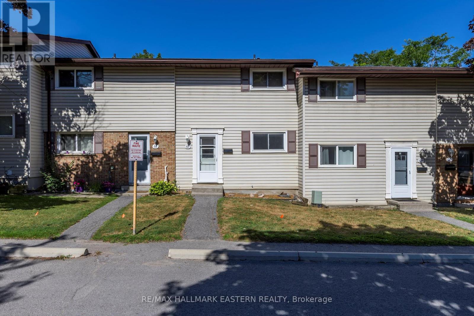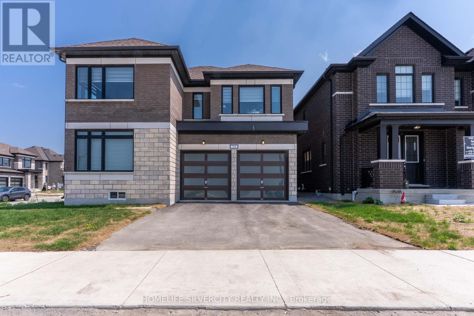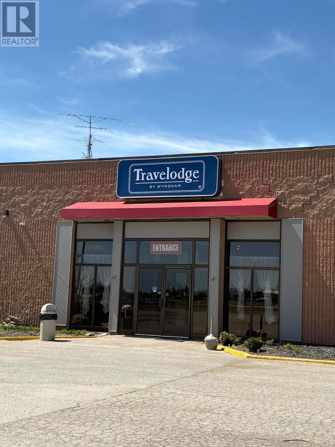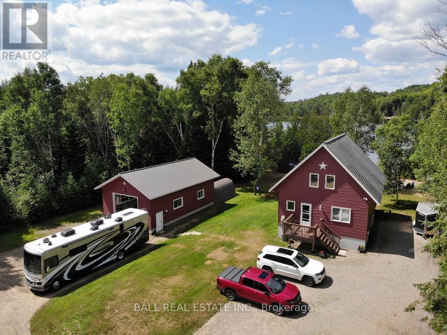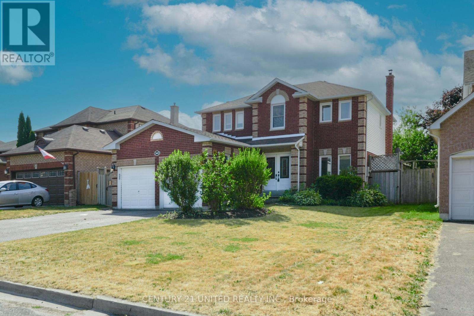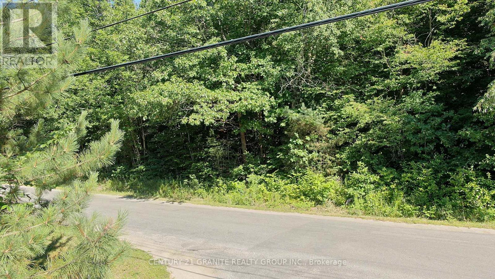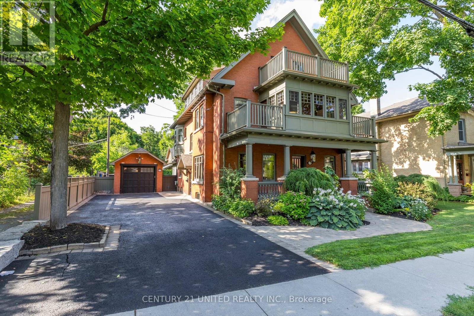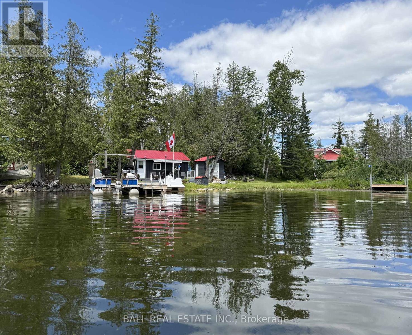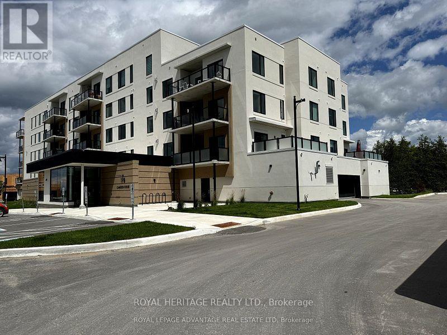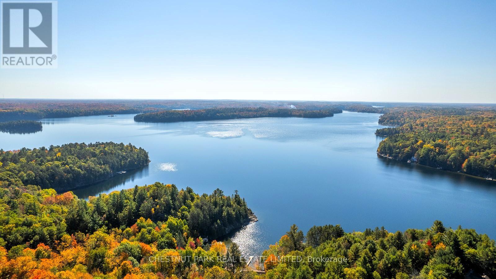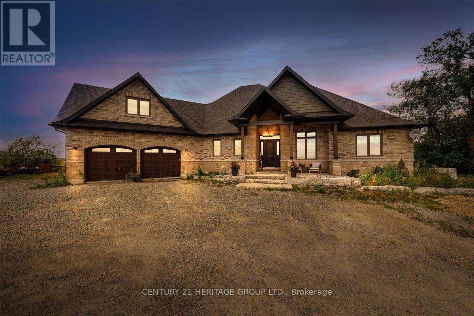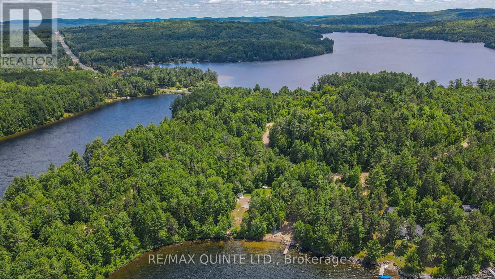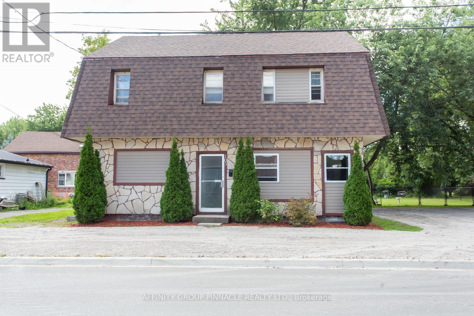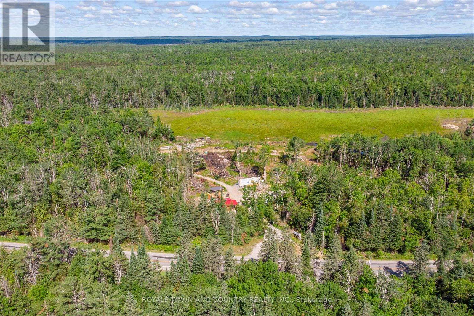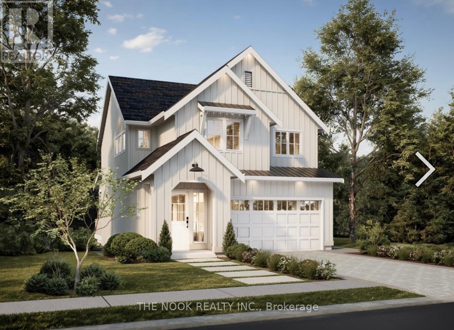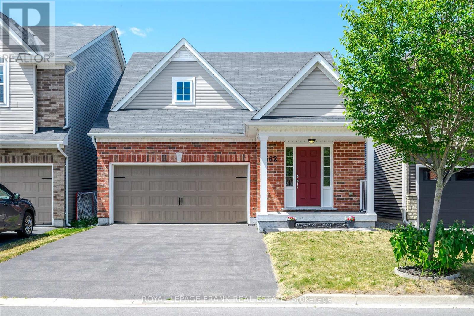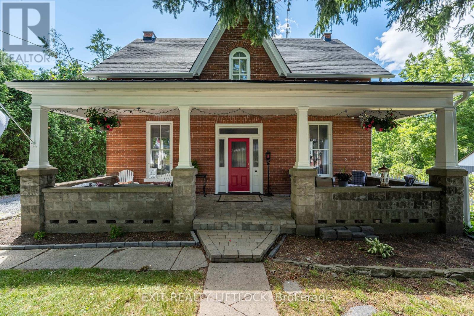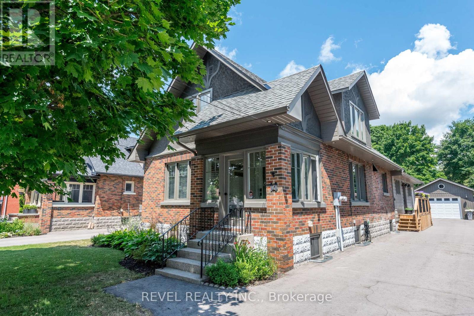3 Graf Road
Bancroft (Dungannon Ward), Ontario
Perfect investment opportunity! This spacious home offers flexible living options with a total of five bedrooms and three bathrooms, spread across two separate living spaces totaling 2800 sq ft. Upstairs, you'll find two large bedrooms and two bathrooms, including a master suite featuring a large Jacuzzi tub ideal for relaxing after a long day. The open-concept floor plan boasts high ceilings and a bright living space. Set on just over an acre of property, this home also features a fully self-contained in-law suite on the lower level. With its own separate entrance, offering three bedrooms, one full bathroom, a living area, and kitchen perfect for extended family, rental income, or multi-generational living. The property is heated efficiently with a propane furnace, supplemented by a pellet stove on each level for cozy comfort. Laundry hookups are conveniently located both upstairs and downstairs, adding to the homes practicality. While some exterior repairs are needed, this property holds fantastic potential for the right buyer whether as a large family home, a rental investment, or both. With separate living spaces and over an acre of land to enjoy, this is an ideal opportunity to build equity and create value. Don't miss your chance to turn this property into a smart investment! *Note* Lower level is rented and will be vacant upon closing. Property being sold as is. (id:61423)
Ball Real Estate Inc.
4 Killarney Road
Selwyn, Ontario
A rare opportunity to build in the well-established Emerald Isle neighbourhood on Upper Buckhorn Lake. This large 135' x 151' lot offers a level, cleared building site with mature trees at the edges for privacy. Deeded lake access and a private boat slip are included, enjoy the perks of waterfront living without the waterfront taxes. The lot is located on a quiet, year-round municipal road and offers ample space for a custom home, garage, and outdoor living areas. Whether you're planning a full-time residence or a seasonal retreat, you'll appreciate the peaceful setting and easy access to the lake. Part of the Trent-Severn Waterway, you can boat through five connected lakes without hitting a single lock. Just minutes to Ennismore and Bridgenorth, 25 minutes to Peterborough, and under 2 hour commute to the GTA. This is one of the last remaining lots in this desirable community. Don't miss your chance to secure it. (id:61423)
RE/MAX Hallmark Eastern Realty
21 Francis Street E
Kawartha Lakes (Fenelon Falls), Ontario
CLASSIC HOME - Stylish, Beautiful settings, Huge in-town lot in the Heart of Fenelon Falls. Walking distance to everything Fenelon Falls has to offer - shopping, schools, recreation areas, beach, restaurants. 2300 Sq Ft of living space in this totally renovated updated home. From the wrap around porch veranda sitting area perfect for summer entertaining, enter the home by the front door open area foyer which leads you into the huge updated kitchen complete with breakfast nook which is located in a Bay Window. Then onto the formal dining room with big windows bright, open and inviting. Large living room tastefully decorated. Next office, laundry area and fully updated 3pc bath completes this main floor. New laminate flooring in all of the main floor areas. 2nd level - Family room with walkout to deck. 4 large bedrooms, pine flooring throughout this area. Wonderful 4pc bathroom fully upgraded. In the last 3 years upgrades include - Flooring, Gas Furnace, Air Conditioning, Electrical System, Bathrooms. Extra storage areas at the rear of the home. Large private backyard complete with fire pit and additional storage space in the barn completes this wonderful home and property. (id:61423)
RE/MAX All-Stars Realty Inc.
208 Park Street N
Peterborough Central (South), Ontario
Welcome To A Charming 2.5 Storey Detached Home In The Heart Of Central Peterborough! This Is A Perfect Opportunity For First Time Home Buyers, Savy Investors, Or Anyone Looking To Add Their Personal Touch To A Solid And Spacious Home. This Property Offers Incredible Potential In A Prime, Walkable Location Close To Parks, Schools, Restaurants And Downtown Amenities. Featuring A Bright And Functional Layout, The Home Has A Lot Of Natural Light, Open Concept Kitchen And Dining Room, High Ceilings, And Large Windows. The Deep Lot And Private Backyard Provide A Great Outdoor Retreat With Deck For Garden Entertain Or Simply Relax. Whether You're Dreaming Of Your First Home, Seeking A Rental Investment, Or Planning A Stylish Renovation, This Property Has The Space And Structure To Make It Happen. Don't Miss Out This Opportunity. Great Investment Potential For Additional Dwelling Unit At The Rear, Subject To Municipal Approval. (id:61423)
Century 21 Atria Realty Inc.
6 The Cove Road
Clarington (Newcastle), Ontario
Welcome to Wilmont Creek! This beautiful 2 bedroom bungalow is situated in the Adult Lifestyle Community of Wilmot Creek nestled along the shores of Lake Ontario. Enjoy the peaceful setting with mature trees, entertainers deck with gazebo, attached shed plus 2nd garden shed for storage & overlooks the picturesque golf course. Inside offers a sun filled open concept design complete with fresh neutral paint, new laminate & broadloom floors throughout '24. Spacious family room boats a cozy gas fireplace & front gardens views. Family sized kitchen with backsplash, pantry, separate side entry & dining area. Relaxing sunroom with wall to wall windows & garden door walk-out to the deck. Primary retreat offers a 3pc ensuite with wheelchair access. Generous 2nd bedroom with double closet. Enjoy all the amenities that Wilmot Creek has to offer. Golf, 2 community pools, tennis/pickleball court, sauna, hot tub, woodworking shop, gym, endless classes/programs & more! Land lease fee approx $12,000 for 2024. (id:61423)
Tanya Tierney Team Realty Inc.
3 Bluffs Road
Clarington (Bowmanville), Ontario
LARGE UNIT! Approx. 1,700 sqft of living space! Panoramic views of Lake Ontario! This beautiful 2 bedroom bungalow is situated in the Adult Lifestyle Community of Wilmot Creek nestled along the shores of Lake Ontario. Enjoy the peaceful setting with mature trees, entertainers deck spanning the back of the property, privacy gazebo & unobstructed water views. Inside offers a sun filled open concept design complete with fresh neutral paint, gleaming hardwood floors, 2 gas fireplaces & more! Perfect for entertaining in the living & dining rooms with french door entry to the den with sunroom sliding glass walk-out. Spacious family room boats a cozy gas fireplace & backyard views. Family sized kitchen with subway tile backsplash, pantry, built-in over & cooktop. Relaxing sunroom with wall to wall windows & garden door walk-out to the deck with incredible views. Primary retreat offers a 3pc ensuite & walk-in closet. Generous 2nd bedroom with double closet. Enjoy all the amenities that Wilmot Creek has to offer. Golf, 2 community pools, tennis/pickleball court, sauna, hot tub, woodworking shop, gym, endless classes/programs & more! Updates include windows, roof 2015, furnace 2021 & central air 2021. (id:61423)
Tanya Tierney Team Realty Inc.
67 - 996 Sydenham Road
Peterborough South (East), Ontario
966 Sydenham Rd, Peterborough Bright & Affordable Townhome! Welcome to this well-maintained 3-bedroom, 2-bathroom condo townhouse nestled in Peterborough's desirable East end. With over 1,000 sq. ft. of living space, this home is perfect for first-time buyers, young families, or investors looking for a move-in ready opportunity. The main floor features a bright kitchen with ample cabinetry and included appliances , dining area, and a spacious living room with walkout to a private patio ideal for entertaining. Upstairs you'll find three generously sized bedrooms and a full 4-piece bath. The finished basement adds bonus living space for a rec room, home office, or play area, along with laundry, bonus bathroom and extra storage. Enjoy low-maintenance living. Additional features include in-suite laundry , one parking space, and access to nearby parks, schools, shopping, transit, highway 7 and the 115 . This home is the perfect blend of comfort, value, and convenience book your showing today! (id:61423)
RE/MAX Hallmark Eastern Realty
34 Mckay Avenue
Kawartha Lakes (Lindsay), Ontario
Welcome to your dream home in Lindsay .Detached Corner Lot, 4 bedrooms with office on the main floor and 4.5 bathrooms . As you step through the front door, you'll be greeted by a grand entrance flooding the space with natural light from the expansive windows. Hardwood floors grace the main level, while plush, dark aesthetic carpeting adds warmth and comfort to the upstairs area. The living room boasts a beautiful fireplace, perfect for cozy evenings spent with loved ones. Double car garage and a spacious driveway. Don't miss out on the opportunity to call this exquisite property your own schedule a viewing today and experience the epitome of refined living in Lindsay! Located in the vibrant Lindsay community, you'll be close to recreational facilities, hospitals, and shopping centers. (id:61423)
Homelife Silvercity Realty Inc.
1754 Hwy 7 Highway
Kawartha Lakes (Lindsay), Ontario
This versatile space is perfect for hosting meetings, presentations, or corporate events! It is ideal for business seeking a seamless and professional enviroment. Conveniently located inside a Travel Lodge Hotel, be able to offer overnight accomodations minutes away from the main street of Lindsay. After an office meeting you can take advantage of the restaurant that is just steps away from the office space. Ample parking makes it stress - free when hosting large events. Tenant to pay an extra $250./ month for utilities. (id:61423)
Royale Town And Country Realty Inc.
741 Moxam Road
Hastings Highlands (Monteagle Ward), Ontario
Welcome to this stunning year round cottage on the shores of Moxam Lake! Featuring 3+1 bedrooms and 2 full bathrooms, this well maintained home was built in 2006 and offers comfortable living in all seasons. The level yard leads to a beautiful sandy beachfront with a shallow entry, perfect for swimming and relaxing by the water. Enjoy amazing lake views from the gazebo or gather with friends and family around the fire pit. A massive 40'x24' detached garage, built in 2012, features a 12' high door - ideal for storing boats, RVs or recreational gear. The property has a 200 amp hydro service with 60 amp service to the garage, plus a 50 amp EV charging capability, Central A/C was added in 2020 for summer comfort. This is a perfect blend of functionality, recreation, and relaxation - your ideal waterfront getaway or fulltime residence awaits! (id:61423)
Ball Real Estate Inc.
569 Westman Avenue
Peterborough West (South), Ontario
6 bedroom home in prime West End Neighbourhood with multiple living spaces and updated kitchen! This home features two main floor living spaces, an open-concept kitchen/dining area, a formal dining room, a 2-piece bathroom, and main-floor laundry. Upstairs, you'll find an oversized primary bedroom with its own 4-piece ensuite and walk-in closet and office/reading nook. The second floor has three additional large bedrooms, and a separate 4 piece bathroom. The finished lower level expands your living area with a rec room, two more bedrooms, and a 3-piece bathroom. Additional highlights include an insulated double garage with built-in shelving, a fully fenced, private backyard, and easy access to parks, schools, shopping, and major commuter routes. This move-in ready home delivers size, design and practicality. Don't miss your opportunity to make it yours - book your showing today! (id:61423)
Century 21 United Realty Inc.
0 Maxwell Settlement Road
Bancroft (Bancroft Ward), Ontario
Build your dream home or cottage on this beautifully treed vacant lot just over 1 acre, located on a well-maintained year-round road. Nestled in a quiet and friendly neighbourhood, this property offers both privacy and convenience- just minutes from town and close to all amenities. A great opportunity in a growing area with plenty of potential. (id:61423)
Century 21 Granite Realty Group Inc.
466 Weller Street
Peterborough Central (Old West End), Ontario
This grand Century Home in Old West End Peterborough will exceed your expectations both inside and out. Seven bedrooms, four bathrooms, family room, den, new renovated kitchen, mud room, bonus room, dining area, ensuite, approx 4,067 square feet of everything you could want. A 1914 Craftsman style home that has all of the extraordinary mouldings, millwork and custom details that we love, plus all of the modern renovations we appreciate. Custom kitchen renovation (2024) with double oven, huge island, slate tiles, and industrial fridge; its a showstopper. The wall of windows in the family room overlooks the sparkling 18 x 32 in-ground pool, patio, change house, cabana, and garage cave - an entertainer's delight. Beautifully decorated throughout with fresh Farrow & Ball paint colours, custom wallpaper, marble, hardwood, slate, stone, new light fixtures, two fireplaces, high ceilings, large front porch, classic front door, foyer, prayer nook, and so much more a must see, turn-key home. You will be impressed. A pre-inspected home. (id:61423)
Century 21 United Realty Inc.
11 Water - Gunter Lake
Tudor And Cashel (Cashel Ward), Ontario
Welcome to beautiful Gunter Lake! Ready to get your feet into the waterfront market? This three bedroom cottage is located on the island with 109 feet of frontage, perfect for boating and enjoying fantastic fishing! Offering southern exposure, you can soak up the sun all day long and enjoy stunning lake views morning to night. The property is just a quick two minute boat ride from the public launch, making trips to and from the mainland simple and convenient. The low maintenance exterior features updated metal siding and a metal roof. The level lot is ideal for family fun and outdoor activities, with a newer built storage shed providing space for all your lakefront gear. Inside, the open concept floor plan is bright and welcoming, with three comfortable bedrooms and a three piece bathroom. This property is being sold fully furnished and move-in ready, also comes with pontoon boat, 12' aluminum boat and paddle boat - simply bring your groceries and start enjoying cottage life immediately. Whether you're looking for a peaceful getaway or a fun family retreat, this island cottage on Gunter Lake offers the perfect balance of relaxation and adventure. Immediate possession is available - start making summer memories now! Taxes are only $1,524/year! (id:61423)
Ball Real Estate Inc.
402 - 19b West Street N
Kawartha Lakes (Fenelon Falls), Ontario
Welcome to your serene sanctuary on Cameron Lake, nestled in the heart of Fenelon Fallsthe celebrated Jewel of the Kawarthas. Perched on the 4th floor of a sleek, 2023-built condominium, this 2-bedroom, 2-bath, 1,017?square?foot gem is the epitome of lakefront luxury with a cozy, welcoming vibe. Exquisite finishes throughout include luxury vinyl plank flooring, a designer kitchen island with quartz counters, stainless appliances, and a soothing neutral palette. The open-concept living area centers around a chic fireplace, seamlessly flowing onto a spacious balcony with sweeping water viewsperfect for morning coffee across the TrentSevern Waterway. The primary suite offers sunrise vistas, a spa-inspired ensuite with double sinks and glass shower, plus a generous walk-in closet. The second bedroom is equally inviting, with bright, airy windows ideal for guests or an urban home office. In-suite laundry, private locker, and included underground parking ensure everyday ease. And, this lakeside retreat comes with full resort-style perks: clubhouse with fitness party kitchen/lounge with fireplace, heated in-ground pool. All this is just steps from Lock?34 and the scenic Victoria Rail Trail, enjoy kayaking, boating, biking, snowshoeing, and cross-country skiingall year-round. Charming local favorites like Fenelon Falls Brewing Co., The Locker, Station Gallery, and boutique shops line Colborne Street just a short walk away. With its vibrant summer energy and peaceful village charm, Fenelon Falls offers a perfect balance of community, nature, and relaxation. (id:61423)
Royal Heritage Realty Ltd.
0 Oxbow Lane
Minden Hills (Lutterworth), Ontario
**** ONE-OF-A-KIND WATERFRONT OPPORTUNITY ON PRESTIGIOUS GULL LAKE ****Only 2 hours from the GTA. 2 separately deeded lots with endless development opportunities. Direct western exposure from every vantage point. Fully serviced land with 4+bdrm septic system and drilled well. Professionally executed site preparation includes large level building site, newly constructed driveway, and stunning granite retaining wall. Includes 2 rare waterside buildings nestled into stunning granite. This is your opportunity to craft your very own lakeside sanctuary. Don't miss this chance to own a rare and remarkable piece of Haliburton Highlands. (id:61423)
Chestnut Park Real Estate Limited
Chestnut Park Real Estate
505 Eldon Station Road
Kawartha Lakes (Woodville), Ontario
Nestled in the heart of Kawartha Lakes, this stunning custom-built home offers the perfect blend of space, style, and serenity. Set on a peaceful lot in the charming community of Woodville, this 2018-built residence boasts over 5,100 sq. ft. of total living space and Here are the Top 5 Reasons Why You'll Fall in Love with This Exceptional Property: 1) The home offers 2,783 sq. ft. above ground, plus a fully finished 2,363 sq. ft. basement perfect for large families, entertaining, or multigenerational living. 2) Built in 2018 with quality craftsmanship, soaring ceilings, modern finishes, and an oversized 22x24 ft. attached garage (588 SQFT), this home blends comfort, style, and function. 3) The open-concept kitchen (2024) features ample cabinetry and a layout ideal for everyday family living or hosting guests, flowing seamlessly into the spacious living and dining areas. 4) The impressive Brand new finished basement (July 2025) includes two large bedrooms, a modern 3-piece bathroom, and generous space for a recreation room, home gym, in-law suite, or secondary living area move-in ready and full of potential. 5) Located in the charming town of Woodville, this home is surrounded by nature and year-round outdoor activities like hiking, fishing, boating, and snowmobiling, just 1.5hours from Toronto. Luxury, space, and versatility all come together in one incredible property. (id:61423)
Century 21 Heritage Group Ltd.
76 Carson Heights
Madawaska Valley, Ontario
Welcome to your own slice of paradise on the pristine, spring-fed Carson Lake! With over 173 feet of stunning waterfront and more than an acre of land, this rare opportunity offers a beautiful natural rocky shoreline, perfect for families to enjoy swimming, boating, skating, and year-round lakefront fn. Take in the breathtaking views from the elevated deck overlooking the lake, an ideal spot for morning coffee or evening sunsets. And when the day winds down. gather around the bonfire under the stars to make lasting memories. Tucked away just 5 minutes from Barry's Bay, this property is located on a year round municipal road with hydro available at the lot line. Whether you're dreaming of building your ideal retreat or investing in a special piece of waterfront, opportunities like this are rare on Carson Lake. Don't' miss your chance to own this beautiful four-season getaway! (id:61423)
RE/MAX Quinte Ltd.
103 Durham Street W
Kawartha Lakes (Lindsay), Ontario
Amazing investment opportunity. Two separate units with separate hydro meters. Each has five bedrooms and a kitchen, a common area and coin operated laundry. Currently vacant, with great proven income potential. Newer roof 2022, lower-level flooring 2022, lots of parking, close to college and amenities. Appliances, including coin-op laundry, all furniture and dishes are included. Fire retrofitted with detectors, alarm panel, pull stations and fire barrier. This is turnkey, immediate possession available. Potential for Additional Residential Units (ARU). Was rented to students $700 - $800 per room (id:61423)
Affinity Group Pinnacle Realty Ltd.
0000 Monck Road
Kawartha Lakes (Somerville), Ontario
Natures Paradise on 95 Acres Year-Round Municipal Road Access Welcome to your very own private escape 95 acres of breathtaking natural beauty, where peace and privacy abound. This rare offering features a diverse landscape of serene ponds, mature forest, and open meadows, with an elevated vantage point that offers panoramic views perfect for watching wildlife and soaking in sunsets. Whether you"re dreaming of a secluded getaway, a private estate, or a recreational retreat, this property delivers. Wander through winding trails, explore the forest canopy, or relax beside one of the peaceful ponds all while being just a short drive from local amenities. Located on a year-round municipal road for easy access in all seasons, this stunning acreage offers endless possibilities for nature lovers, hunters, or anyone seeking tranquility and space to roam. Don't miss the chance to own this slice of untouched wilderness where the only sound is the wind in the trees .Hydro On property. (id:61423)
Royale Town And Country Realty Inc.
50 Russell Street E
Kawartha Lakes (Lindsay), Ontario
**Coming Soon Custom Luxury Build in Lindsay | Ready October 2025**Welcome to your dream home in the making! Set to be completed near the end of October, this brand new custom 2-storey home offers modern elegance, thoughtful design, and quality craftsmanship throughout its 2,088 square feet of living space.From the moment you arrive, youll be impressed by the striking vinyl and skirt stone exterior and spacious 2-car garage. Inside, enjoy luxury laminate flooring throughout, setting the tone for a warm and contemporary interior.The heart of the home is the custom-designed kitchen, featuring a massive 4' x 9' quartz island, perfect for entertaining or gathering with family. The main floor also includes separate great room and dining room, giving you both functionality and flexibility in your living space.Upstairs, you'll find three generously sized bedrooms, including a stunning primary suite with a large walk-in closet and a spa-inspired 4-piece ensuite complete with quartz countertops and stylish finishes.Located in the beautiful community of Lindsay, this is a rare opportunity to own a custom-built home that balances luxury and comfort in a growing and vibrant area. Note: This is pre-construction and not been built yet (id:61423)
The Nook Realty Inc.
562 Grange Way
Peterborough North (North), Ontario
Come see this spacious and bright 4 + 1 bedroom home with a loft is meticulously well-maintained and ready for you to move right in! Step inside and discover a thoughtfully designed layout that caters to modern family living. The heart of the home is the inviting eat-in kitchen, perfect for casual meals and morning coffee. It also offers a convenient walkout to a fully fenced yard - an ideal space for kids and pets to play safely, or for you to host summer barbeques and gatherings. Upstairs, you'll find four generously sized bedrooms, providing ample space for everyone. The versatile loft area offers a fantastic bonus space that can be adapted to your needs, whether its a home office space, a cozy reading nook, or a play area for the kids. Downstairs the fully finished recreation room in the basement is a true asset , offering endless possibilities for family fun, a home gym, a media room, or even an extra living area for teenagers. This home is situated in a family oriented newer subdivision, offering a welcoming and friendly community atmosphere. You'll love the convivence of being close to excellent schools, simplifying the morning routine for busy families. Plus, with shopping and parks just a stone's throw away, daily errands and outdoor activities are always a breeze. Enjoy leisurely strolls, playtime at the park, and easy access to all the amenities you need. (id:61423)
Royal LePage Frank Real Estate
174 County Road 28
Cavan Monaghan (Cavan Twp), Ontario
This beautifully maintained century home blends historic charm with thoughtful updates. Inside, you'll find original wide plank wood floors, tall baseboards, handcrafted trim, and large windows that fill the space with natural light. The main level features an eat-in country kitchen, a cozy sitting area with custom built-ins, a spacious family room with soaring ceilings, a formal dining room or additional living space, 2pc bathroom and a handy mudroom for everyday convenience. Upstairs offers 4 bedrooms, including a generous primary, with walkout to a full balcony perfect for enjoying sunsets. A full bathroom and second-floor laundry complete the upper level. Recent updates include a newer furnace and air conditioning for year-round comfort. Set on a fully fenced 0.6-acre lot, the property offers privacy, landscaped gardens, plenty of parking, and a classic white picket fence that adds to its timeless appeal. Enjoy your morning coffee or evening breeze on the beautiful front veranda, ideal for sitting and relaxing. A charming chicken coop adds country character and the potential for fresh eggs right at home. Just 3 minutes to Rice Lake with boat slips available for rent. Walk to Bailieboro amenities and enjoy easy access to Hwy 115, Peterborough, Port Hope, 401, and 407. (id:61423)
Exit Realty Liftlock
14 Bond Street W
Kawartha Lakes (Fenelon Falls), Ontario
Welcome to this beautifully renovated home that seamlessly blends timeless charm with high-end modern upgrades, just a short stroll from the vibrant downtown core of Fenelon Falls. Step inside to discover a thoughtfully redesigned main floor, featuring engineered hardwood (2023), new triple pane windows & exterior doors (2023), 2 piece powder room and a spacious family room with gas fireplace. Cook up a feast in this stunning kitchen that boasts custom soft-close cabinetry (2023), quartz countertops (2023), a dedicated coffee bar with sink and mini fridge, and top-of-the-line appliances including a Dacor 6-burner gas range with double oven, Bosch fridge with interior water dispenser, Bosch dishwasher, and LG washer/dryer. The main floor primary suite is a true retreat, complete with ensuite featuring heated floors, rain shower head, hand held sprayer and tri-diverter wall shower head. Upstairs, you'll find three additional bedrooms and a beautifully updated bathroom. Enjoy outdoor living on the new back deck which features a hook up for a gas BBQ, overlooking the fully fenced backyard (2025) or tinker away in the newly built garage (2023) with subpanel and extra storage space. This home offers the perfect blend of classic character and modern convenience, all within walking distance to restaurants, shops, and the scenic beauty of Fenelon Falls. A rare opportunity to move in and enjoy without lifting a finger! (id:61423)
Revel Realty Inc.
