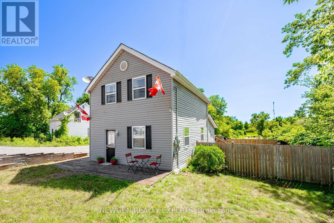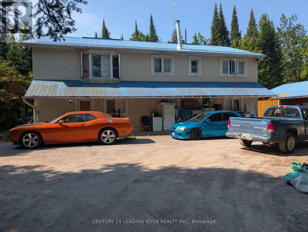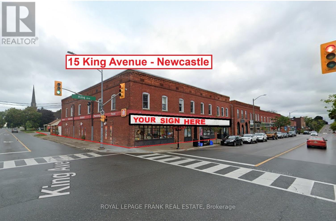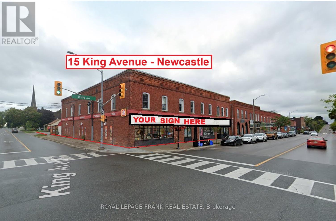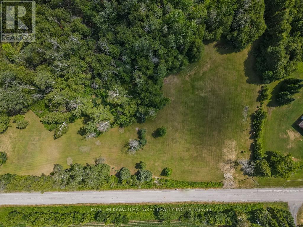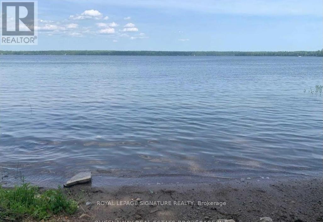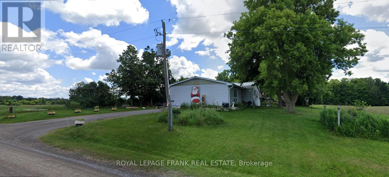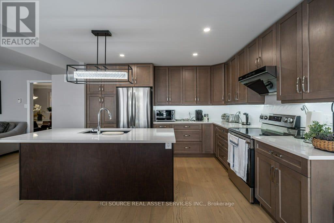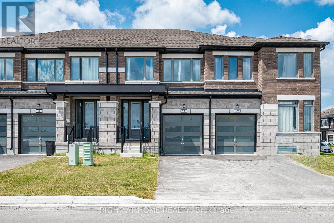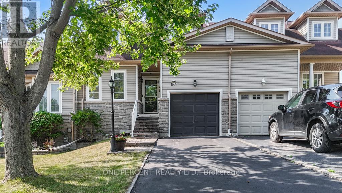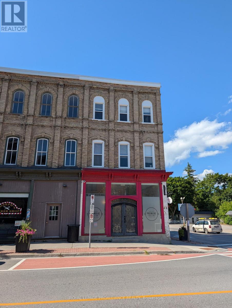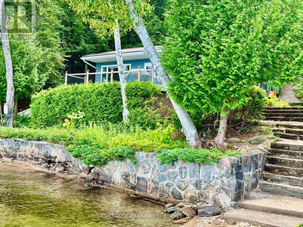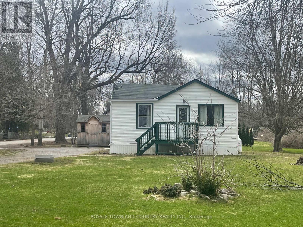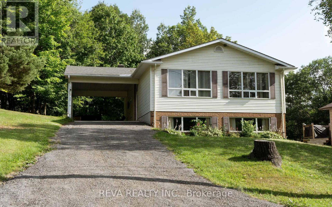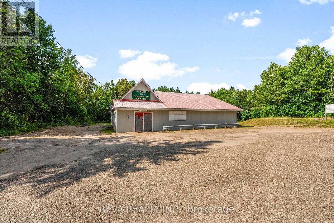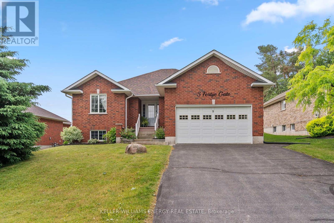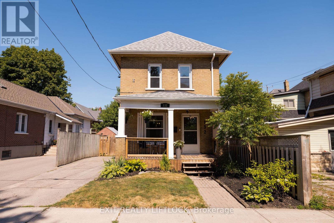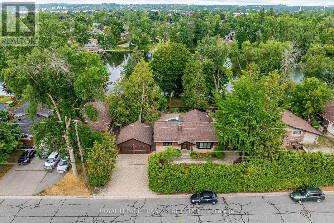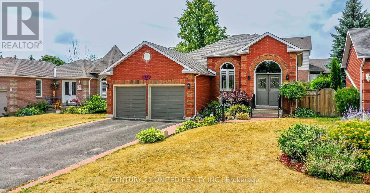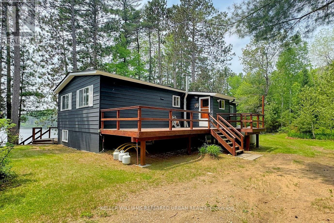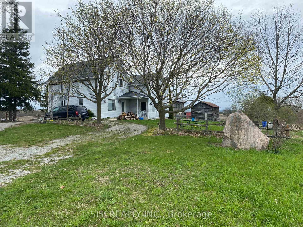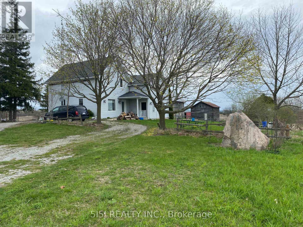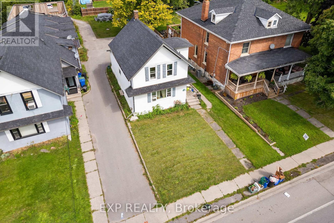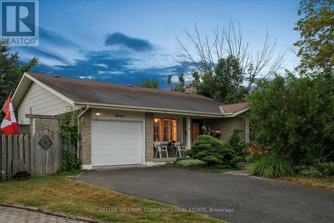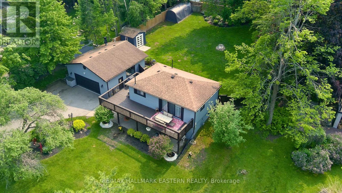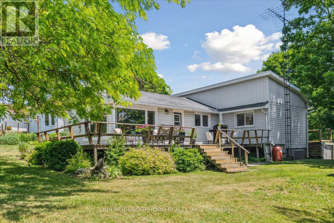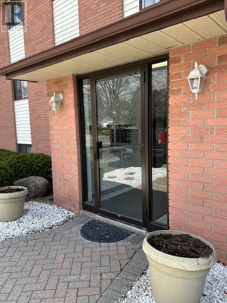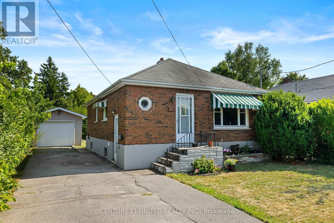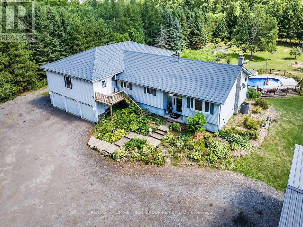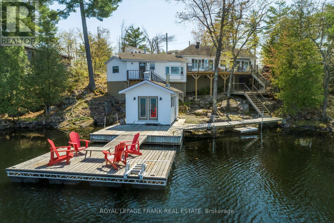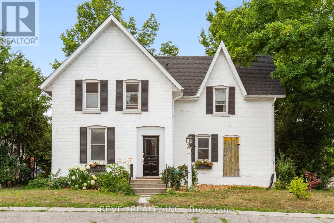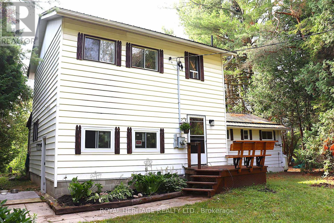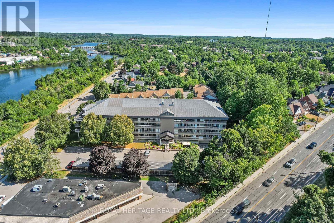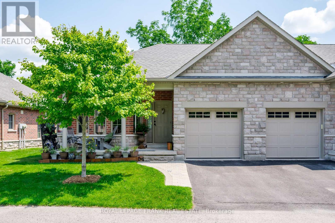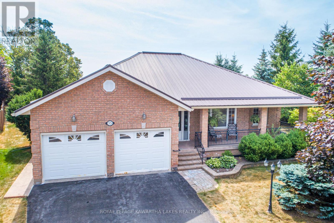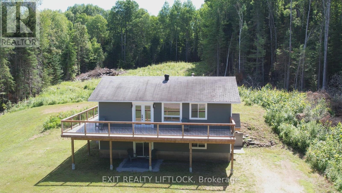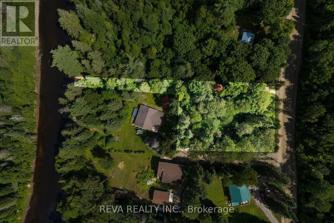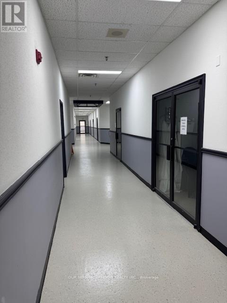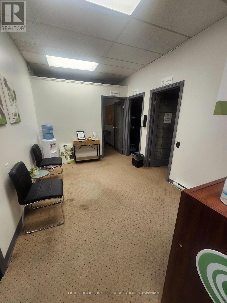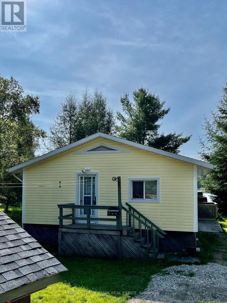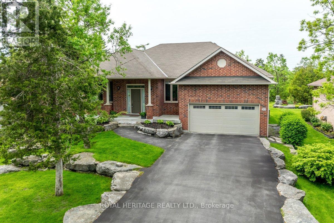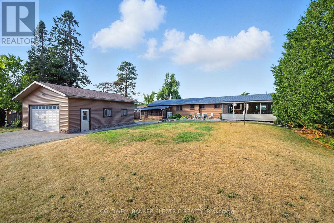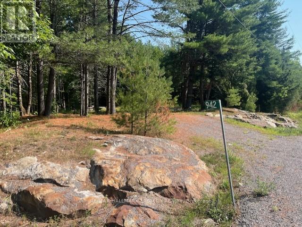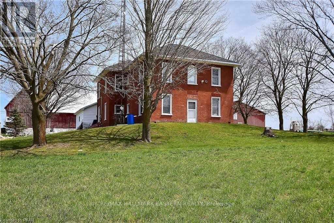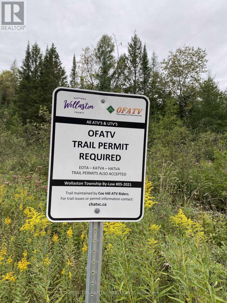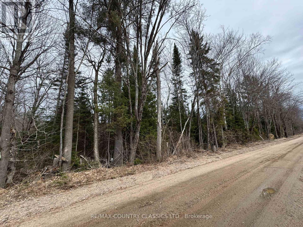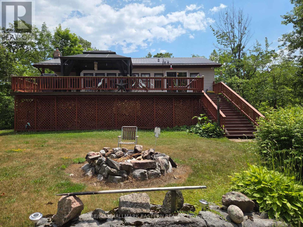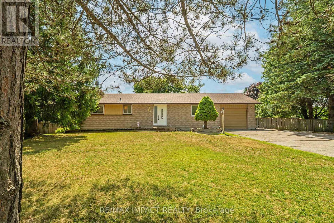4419 Hwy 7 Highway
Asphodel-Norwood, Ontario
Opportunity to own a move-in ready 1.5-storey home in charming Norwood! This beautifully updated property offers a spacious living and dining area with cozy fireplace, plus a kitchen equipped with stainless steel appliances, custom backsplash, and bright breakfast area that walks out to an 18 x 106 deck with 10 x 8 pergola. The huge backyard backs onto a peaceful pond and includes a 36 x 26 fenced safe area ideal for kids and pets, privacy fencing, a fire pit, spacious shed, and 32 feet of raised garden beds. The home features 3 bedrooms, 1.5 bathrooms, main-floor laundry, and sits on a generous 0.70-acre lot (70 x 399). Fully renovated in 2014 with recent updates including new furnace, updated bathroom, upstairs carpeting, and included appliances (washer, dryer, fridge, stove). Unfinished basement offers ample storage. Conveniently located just 20 minutes from downtown Peterborough. (id:61423)
Newgen Realty Experts
175 Maritime Road
Kawartha Lakes (Bexley), Ontario
55-Acre Private Retreat Near Balsam Lake Income Potential & Endless Possibilities Discover the perfect blend of privacy, natural beauty, and opportunity on this wooded 55-acre property just minutes from Kirkfield and Balsam Lake Provincial Park. Less than 2 hours from Toronto, this two-storey home offers flexible living in a stunning, forested setting with a small river gently bisecting the land ideal for nature lovers, families, or investors. With multiple options for use, the home can easily be converted into two separate living units, making it perfect for multi-generational families or those seeking rental income of approximately $6,000/month. The interior layout lends itself to privacy and independence, whether you're looking to host extended family or maximize investment potential. A spacious detached 2-car garage includes ample room for a workshop, storage, or hobby space, and the expansive land leaves room to dream think family compound, retreat, trails, gardens, or future outbuildings like a bunkie or guesthouse. Located just down the road from the beaches, boating, hiking trails, and camping at Balsam Lake Provincial Park, you're surrounded by recreational opportunities year-round. The charming community of Kirkfield is nearby for essentials and local charm, while the seclusion of the property offers the peaceful lifestyle so many are craving. Whether you're seeking an income property, a family escape, or a long-term retreat from city life, this property is ready to deliver. A rare opportunity with true natural serenity, flexibility, and value all in one. (id:61423)
Century 21 Leading Edge Realty Inc.
15 King Avenue W
Clarington (Newcastle), Ontario
Best Space In Newcastle! Premier Corner Commercial Unit in Downtown Newcastle. Spacious Parking Lot + Loading Door + Tons of Glass Window Frontage On The Busiest Road in Town! Dual Frontage with Mill St - TONS of Growth From 200 Acre Subdivision Just Down the Road! (id:61423)
Royal LePage Frank Real Estate
B - 15 King Avenue W
Clarington (Newcastle), Ontario
Best Space In Newcastle! Premier Corner Commercial Unit in Downtown Newcastle. Spacious Parking Lot + Loading Door + Tons of Glass Window Frontage On The Busiest Road in Town! Dual Frontage with Mill St - TONS of Growth From 200 Acre Subdivision Just Down the Road! (id:61423)
Royal LePage Frank Real Estate
193 Sixth Line E
Otonabee-South Monaghan, Ontario
Lovely 14+ acre property with a mix of bush, some hardwood, trails throughout property, pond. Area cleared and ready to build. Hydro is in. Dug well. Culvert into property. Proposed home building plans available. Managed Forest Plan in place keeping taxes low. Terrific location. Close to HWY 115/35/407 for Commuters. (id:61423)
Mincom Kawartha Lakes Realty Inc.
12 Suter Drive
Kawartha Lakes (Laxton/digby/longford), Ontario
Vacant residential lot on back lot across from Head Lake near Norland- A terrific potential residential building lot. Location and size (0.799 Acres) of the lot is very desirable to consider building your dream home. Publicaccess to Head Lake for swimming, boating or fishing is across the street and 3 lots south of the subject property. This could be your 4 season dream home! It's time to love where you live. (id:61423)
Royal LePage Signature Realty
35 5th Line
Otonabee-South Monaghan, Ontario
Situated approximately 21 km southwest of the City of Peterborough and just 8 km northeast of Millbrook, this property offers a peaceful and practical setting. The bungalow and property, sold in 'AS IS ' condition, features a rear enclosed porch and a deck, perfect for enjoying the surrounding countryside. With zoning that allows for General Industrial use while also permitting residential use, this versatile property offers a range of possibilities. A private triple driveway provides ample parking, and the location ensures great privacy. The property also boasts a large cement pad with a separate hydro feed, providing potential for a secondary building. Enjoy stunning views over nearby farm fields and the opportunity to create your vision in this convenient rural location. (id:61423)
Royal LePage Frank Real Estate
Upper - 505 Clayton Avenue
Peterborough North (North), Ontario
Bright & Spacious 4-Bedroom Home in Sought-After Lily Lake 2,800 Sq. Ft. of Upgraded Living! Welcome to this stunning 3-year-old full brick detached home in the desirable Lily Lake subdivision of Peterborough. Offering over 2,800 sq. ft. of beautifully finished living space, this home is perfect for families seeking comfort, style, and convenience in a growing community. This thoughtfully designed home features 4 large bedrooms and 3.5 bathrooms, including a luxurious primary ensuite with a soaker tub and separate shower. The upgraded wood kitchen boasts elegant cabinetry and ample counter space, ideal for both everyday living and entertaining. Enjoy hardwood floors throughout the main level and second-floor hallways, along with premium upgraded tile flooring throughout the home. Large windows flood the space with natural light, creating a warm and inviting atmosphere. Property Highlights:* 4 bedrooms | 3.5 bathrooms* Over 2,800 sq. ft. of living space (basement not included)* Located in the family-friendly Lily Lake subdivision* Full brick exterior only 3 years old* Upgraded wood kitchen with premium finishes* Hardwood on main floor & upper hallways* High-quality tile flooring throughout* Primary ensuite with tub & separate shower* Bright, open-concept layout* Utilities, snow removal & lawn care are extra This is your chance to live in one of Peterborough's most sought-after neighborhoods just minutes from parks, trails, schools, and all amenities! *For Additional Property Details Click The Brochure Icon Below* (id:61423)
Ici Source Real Asset Services Inc.
68 Corley Street
Kawartha Lakes (Lindsay), Ontario
Welcome to 68 Corley, a beautifully maintained 1833 sqft, 1.5-year-old home offering comfort, natural light, and a family-friendly layout. This rare 3-bedroom, 2.5-bath home in the subdivision features peaceful park views from two bedrooms and no sidewalk, giving extra driveway parking and added curb appeal. Freshly painted and professionally cleaned, the home features a bright open-concept layout with large windows that bring in plenty of sunlight. The kitchen is complete with quartz countertops, stainless steel appliances, a central island, and ample cabinet space perfect for everyday living and casual gatherings. Upstairs, the spacious primary suite includes a luxurious 5-piece ensuite, while the second-floor laundry adds everyday convenience. Additional builder upgrades include a 3-piece rough-in in the basement, capped electrical on a separate switch above the kitchen sink, and TV/internet ports in both the great room and primary bedroom for easy wall-mount setup. The basement also includes a sump pump and a tankless hot water heater with an HRV system. The home is located just steps from a bus stop and in move-in-ready condition. Final driveway topcoat to be completed by the builder after sod installation in the area. (id:61423)
Right At Home Realty
1389 Hancox Court
Peterborough West (North), Ontario
Welcome to 1389 Hancox Court ideal family home tucked away on a quiet cul-de-sac in Peterborough's sought-after West End. This beautiful 2-storey brick home offers the perfect blend of space, comfort, and modern updates, all on a premium lot that backs onto greenspace offering privacy, tranquility, and a true sense of nature in the city. Step inside to a bright and spacious main floor featuring a large living room with gleaming hardwood floors throughout. The updated kitchen boasts, stainless steel appliances and a walk-out to a private backyard oasis perfect for barbecues, family gatherings, or simply enjoying your morning coffee on the deck while listening to the birds. The separate dining area is ideal for entertaining and family dinners. Upstairs, you'll find three generously sized bedrooms including a primary suite with walk-in closet and cheater ensuite access to a large 4-piece bath. The main level features a cozy open-concept living area and a stylish 2-piece bathroom perfectly designed for entertaining and accommodating guests. Additional features include: newer roof and windows, central air, and a spacious fully fenced yard with pool and garden stops. Located just minutes from excellent schools, parks, trails, shopping, and hospitals, this home offers lifestyle and location in one. Whether you're upsizing, relocating, or looking for the perfect family home, 1389 Hancox Court has everything you need. Don't miss this incredible opportunity to own a move-in ready home in one of Peterborough's most desirable neighborhoods. (id:61423)
One Percent Realty Ltd.
2b - 44 King Street E
Cavan Monaghan (Millbrook Village), Ontario
Welcome to this charming third-floor apartment located in one of Millbrook's most prominent and well-maintained downtown buildings. The building is perfectly positioned at the villages iconic 4-waystop. Set amidst the core of Millbrook, this bright and airy 2-bedroom unit features high ceilings, large windows that provide lots of natural light, and modern comforts including in-suite laundry and air conditioning.Enjoy the unbeatable convenience of being steps away from local shops, restaurants, grocery stores, LCBO, gas stations, and everything else this picturesque village has to offer. Outdoor enthusiasts will appreciate the nearby parks, trails, and recreational amenities, all just minutes from your doorstep.A rare opportunity to live in a truly walkable community with small-town charm and everyday conveniences.Tenant pays heat, hydro, water/sewer; cable/internet/phone. Rental application required; credit report;employment letter; references; 1 year lease; first and last month's rent; tenant insurance required. (id:61423)
Royal LePage Proalliance Realty
1700 Papineau Lake Road
Hastings Highlands (Wicklow Ward), Ontario
Sandy Beaches & Stunning Views! Welcome to your dream getaway on Papineau Lake. This renovated 3-bedroom, 1-bath true cottage offers a perfect blend of rustic charm and modern comfort all on one level. Relax on the expansive deck or take just a few steps down to the water and enjoy your private dock. Spend your days swimming, fishing, or soaking up the sun, and in the evenings, gather around the bonfire with family and friends. For the adventurous, head over to the nearby cliffs for jumping, a lake tradition. Inside, you'll love the gorgeous stone fireplace, newer appliances, and an updated bathroom. This property even offers the option to work remotely from the cottage, so you can blend work and play in a stunning setting. Bonus: Dock and all furniture are included move in and start enjoying cottage life immediately! Conveniently located just minutes from Maynooth and a short drive to Bancroft or Barrys Bay, you'll have easy access to shops, restaurants, and all the amenities you need. Papineau Lake A rare find, don't miss out! (id:61423)
Royal LePage Frank Real Estate
2 Osborne Street
Kawartha Lakes (Ops), Ontario
Looking for a peaceful lifestyle outside the city? This "cute as a button" home in the quiet Hamlet of Reaboro might be just what you're looking for. Perfectly positioned between Lindsay and Peterborough, this property offers a blend of comfort, charm, and convenience. Step inside to find an updated kitchen, a spacious living room with warm wood floors, and a flexible room ideal as a home office or cozy den. The primary bedroom features a walk-in closet, and the full-sized mudroom adds practicality to everyday living. Enjoy the outdoors on a large back deck overlooking a beautifully landscaped and treed yard, complete with a quality Mennonite-built shed. The, unfinished basement offers laundry, a newer (2024) propane forced-air furnace, a UV water purification system, and a water softener plus plenty of storage space and room to add value. Move-in ready with immediate possession available. Whether you're starting out or winding down, this lovely home offers a great opportunity to settle into a slower pace of life with room to grow. (id:61423)
Royale Town And Country Realty Inc.
5 Oak Street
Bancroft (Bancroft Ward), Ontario
5 Oak Street, Bancroft: This well-located home offers comfort, privacy, and convenience. Backing onto Vance Farm Park, you'll enjoy direct access to walking trails and forest views, while being just minutes from the hospital, Bancroft Family Health Team, downtown shops, and both OLM and NHHS schools. The main level includes three bedrooms, a full bath, laundry, and a bright open-concept kitchen, dining, and living area with walkout to a deck overlooking the trees. Large windows fill the home with natural light. The finished lower level is ideal for extended family or an in-law suite, featuring a spacious bedroom, 2-piece bath with room to add a shower, a rec room, and walkout to the backyard. Updated with all-newer appliances and propane forced air furnace, this home is move-in ready in one of Bancroft's most accessible locations. (id:61423)
Reva Realty Inc.
786 Centreview Road
Hastings Highlands (Bangor Ward), Ontario
This is an investment that has potential for many uses. Currently a CF (community facility) zoned property, its history is a community centre. Centred on one full acre, this building is 50x60 being 3000 square feet. Services include a drilled well, septic and electricity. Check out the photos and video and let your imagination soar! Attachments include zoning information. (id:61423)
Reva Realty Inc.
5 Fortye Gate
Peterborough West (South), Ontario
Tucked away in a peaceful, well-maintained West Peterborough neighbourhood, this beautifully kept 2+2 bedroom, 3-bathroom home offers a perfect blend of comfort, style, and functionality. With a smart layout and generous living spaces, it's ideal for families, downsizers, or anyone seeking a move-in-ready home in a serene setting.The main level features elegant hardwood flooring, a spacious open-concept living/dining area with a cozy fireplace, and a bright eat-in kitchen with granite countertops, ample cabinetry, and sliding glass doors leading to a private backyard ideal for outdoor dining or quiet relaxation. Pocket doors between the kitchen and living room add extra privacy and charm.The primary suite is a true retreat with a luxurious 6-piece en-suite, including a bidet, soaker tub, and separate shower. A second bedroom and full bathroom complete the main floor. The fully finished lower level offers stylish LVP click flooring, two additional bedrooms, a 3-piece bathroom, a gas fireplace, and a versatile rec room perfect for guests, teens, or multi-generational living. With three full bathrooms, a flexible floor plan, and quality finishes throughout, this home suits a variety of lifestyles. Close to parks, schools, shopping, and amenities, it offers suburban comfort with city convenience in one of Peterborough's most desirable areas. Extras: In ground sprinkler system, water softener system, garage door opener with 2 remotes, beautiful perennials, new furnace with flow through built in humidifier (2024) , electric chair lift with new battery, wheel chair lift in garage to kitchen, custom home, oversized lot with double car oversized garage, all toilets have been upgraded to high efficiency. Brand New Washer & Never Used Dryer (id:61423)
Keller Williams Energy Real Estate
132 Maude Street
Peterborough Central (South), Ontario
Welcome to 132 Maude Street - where historic charm meets modern convenience in the heart of Peterborough. This beautifully updated two-storey home is the perfect fit for first-time buyers, young families, or anyone looking to enjoy a walkable lifestyle in a quiet, central location. Thoughtfully maintained and move-in ready, this home features fresh paint, updated flooring, a modern kitchen, and a functional layout designed for easy living. The main floor offers a bright and welcoming living space, a spacious dining room flowing perfectly into the kitchen, and convenient main-floor laundry. Upstairs, you'll find two well-proportioned bedrooms and a full, updated bathroom. Outside, enjoy your private oasis with a newly built back deck and fully fenced yard - perfect for entertaining, pets, or relaxing evenings at home. Located just steps from the Peterborough Memorial Centre, the Farmers' Market, Little Lake, local parks, and some of the city's best restaurants and shops. It's the best of both worlds - a peaceful street with all the city's conveniences just around the corners. Whether you're starting your homeownership journey or looking for a home that offers character, style, and comfort in a great location, 132 Maude Street is a must-see! (id:61423)
Exit Realty Liftlock
256 Sherin Avenue
Peterborough South (East), Ontario
LOOKING FOR A WATERFRONT HOME IN THE CITY? This is it ! Enjoy the best of home and cottage all in one. This 3 bedroom, 2 bath bungalow is a one-of-a-kind home, finished top-to-bottom, with breathtaking views from both levels over the Otonabee River. This huge 95x120 mature treed lot offers exceptional privacy and natural beauty. Enjoy the fully fenced heated in ground pool well into the fall. Kayak or paddleboard from the dock up the river to the parkette at Scotts Mills lock, or sit riverside and watch the sunsets. Main floor offers a country kitchen with stainless appliances, an upper level family room with wood stove and breathtaking riverside views. Separate living room with maple hardwood flooring. Two good sized bedrooms and an updated main bath complete this main level. Downstairs at ground level, you'll find a fabulous 4-season sunroom with gas fireplace overlooking the river, as well as the third bedroom/ granny suite with gas fireplace / coffee bar with a walkout to terraced gardens and lighted patios. A den/office with pocket door, 3pc bath, laundry area and utility room complete this area. Gorgeous perennial gardens with irrigation system and mature trees make this a private oasis in the city. The walkway to the front entrance is heated. At the back of the double car garage is a large storage room; the backyard features a huge landscaping shedas well as pool shed. Large double driveway with room for 4 vehicles. This property offers direct access to 60 km of lock-free boating to Lock 18 in Hastings. With a gently sloping lot leading to the riverfront and private dock. Enjoy swimming, fishing, and boating right from your backyard. (id:61423)
Royal LePage Frank Real Estate
1455 Glenforest Crescent
Peterborough West (North), Ontario
Welcome to this beautifully maintained 2+1 bedroom home, nestled on a quiet crescent in the highly sought-after west end. This cozy and fresh all-brick raised bungalow has been thoughtfully renovated and well maintained. The kitchen has been tastefully updated with new appliances, countertops, flooring, and fixtures. Lighting has been upgraded throughout the home, including many brand-new pot lights. The newly renovated basement provides large family room with gas fireplace, a third bedroom, and a modern new bathroom. Enjoy outdoor living in the private, fully fenced backyard, featuring both a deck and patio perfect for summer BBQs or relaxing in the sun. A spacious 2-car garage offers ample storage and parking. Don't miss this turnkey home in a family-friendly neighborhood close to schools, parks, trails and all amenities. (id:61423)
Century 21 United Realty Inc.
73 Ida Ho Lane
Faraday, Ontario
4.45 Acres of Prime Real Estate Bestowed with Waterfront West Views to Soak in All That Sun! Welcome to 73 Ida Ho Lane, a private & peaceful retreat nestled in the heart of Bancrofts cottage country. This one-of-a-kind property offers a rare blend of natural beauty and opportunity, with 268 ft of direct waterfront exposure, and endless potential for your dream getaway, forever family home or future development. Whether you,re envisioning lazy summer days by the water, cozy evenings under the stars, or building a custom lakeside escape, this property delivers the canvas for it all. Surrounded by mature trees and the serenity of cottage life, this is your invitation to live immersed in nature - without sacrificing convenience. This charming 3-bedroom, 2-bath home/cottage offers the perfect blend of open-concept living and inviting warmth. The spacious family kitchen sets the stage for effortless entertaining and memorable game nights. Each bedroom is generously sized and showcases picturesque waterfront views alongside a backdrop of mature, wooded surroundings, creating a tranquil retreat for all. With 2-Full Bathrooms, this home provides both functionality and ease, making it a true gem for year-round living or a peaceful seasonal escape. Step out onto the deck and fire up the BBQ as you take in spectacular west-facing summer sunsets, an awe-inspiring display of natures beauty. Whether you're feeling adventurous or simply craving tranquility, Bow Lake has something for everyone. Paddle out in your kayak, canoe, or motorboat and embrace the thrill of the water, or unwind on the deck, soaking up the sun while keeping an eye out for the friendly resident turtles who often make an appearance. With just 12 private properties along its shores and no public access, Bow Lake offers an exclusive, peaceful escape, a rare gem for those who value privacy, nature, and waterfront living. Dreams do come true! (id:61423)
Keller Williams Referred Urban Realty
191 Long Beach Road
Kawartha Lakes (Fenelon), Ontario
Enjoy Spectacular Lake Views & Approx 3000 Ft Of Frontage On Long Beach Road, 5 Bdrm And 3 Bathroom Farmhouse Awaiting Extended Family. This Stunning 112Acre Property Has All You Need, Spring-Fed Pond, Water Diversion System From Pond To Barn, Over 60 Acres Cash Crop Farmland, Drive Shed, Cover All Barn & Pole Barn, Huge Insulated Workshop With Great Clear Height, Plenty Of Storage And Working Space! New Utility Poles and New Transformer Installed Recently, Walking Distance To Sturgeon Lake, Recreational Development Potential!! (id:61423)
5i5j Realty Inc.
191 Long Beach Road
Kawartha Lakes (Fenelon), Ontario
Enjoy Spectacular Lake Views & Approx 3000 Ft Of Frontage On Long Beach Road, 5 Bdrm And 3 Bathroom Farmhouse Awaiting Extended Family. This Stunning 112Acre Property Has All You Need, Spring-Fed Pond, Water Diversion System From Pond To Barn, Over 60 Acres Cash Crop Farmland, Drive Shed, Cover All Barn & Pole Barn, Huge Insulated Workshop With Great Clear Height, Plenty Of Storage And Working Space! New Utility Poles and New Transformer Installed Recently, Walking Distance To Sturgeon Lake, Recreational Development Potential!! Please See MLS X12310432 For More Details. (id:61423)
5i5j Realty Inc.
86 Queen Street
Kawartha Lakes (Lindsay), Ontario
Investment Opportunity Awaits! Legal Duplex With Two Above-Ground Units On A Transit-Friendly Street, Only Minutes To Charming Downtown Lindsay, Old Mill Riverfront Park And All Amenities. The Deep 167ft Lot Offers Private Parking For Both Units And Backyard Space With Gardens, With Potential For Storage Or Garage. The Main Floor 811sqft Unit Features 2 Bedrooms, Eat-In Kitchen, Living Room With Walk-Out And Separate Door To Back Patio. The Bright And Cozy 593sqft Upper Unit Offers 1 Bedroom, 1 Full Bath, And Private Entrance With Foyer. The Full Basement Is Ideal For Extra Storage Space. Fully-Tenanted, Tenants On Month To Month Leases. (id:61423)
Exp Realty
11 Bayleaf Court
Peterborough West (Central), Ontario
Welcome to 11 Bayleaf Court - A Hidden Gem in Peterborough's West End that is MUCH bigger than it looks! Tucked away on a peaceful cul-de-sac and backing directly onto Kawartha Heights Park, this beautifully maintained 4-level backsplit offers the perfect blend of privacy, convenience, and lifestyle. Step inside to find a bright and spacious layout with 3+1 bedrooms (one currently being used as laundry/wardrobe), 2 full bathrooms, and plenty of room for families or multi-generational living. The walkout basement features a cozy gas fireplace and potential for a fully equipped in-law suite - ideal for guests, extended family, or income potential. The lower basement includes two bonus rooms for storage, hobbies, or whatever your mind can dream up! Summer days are made for the backyard, where a concrete inground pool with a 10'6" deep end invites you to unwind and entertain. Mature trees provide shade and privacy, while the park behind you adds a rare touch of natural beauty right outside your door, plus direct access to Peterborough's network of trails. This home has been lovingly maintained inside and out. Most windows and patio doors have been upgraded, two newer composite storage sheds added, and an upgraded electrical service (125 AMP) has been done. The home also includes an attached garage, central vacuum, plenty of storage space, and a full list of inclusions so you can move right in and start enjoying! Located in one of Peterborough's most sought-after neighbourhoods, this pre inspected home is just minutes from schools, shopping, and everyday amenities, yet feels like a peaceful retreat far from it all. Rarely do homes on Bayleaf Court come up for sale. Don't miss your chance to make this one yours! Approximately yearly utility costs: Hydro -$1700, Gas - $1300, Sewer - $700, HWT Rental - $57/month (id:61423)
Keller Williams Community Real Estate
25 Lawrence Street S
Kawartha Lakes (Emily), Ontario
Lake Views ** Oversized Insulated Detached Garage/Workshop ** Low Taxes ** Extra Large, Fully Fenced Backyard ** Water Access ** Nearby Boat launch ** Located on a quiet cul-de-sac on the northwest edge of Peterborough, this raised bungalow with a beautiful private property with fantastic curb appeal, offers peaceful living with scenic views of Chemong Lake. Enjoy your morning coffee on the sun filled wrap-around deck, overlooking the lake just & steps from public lake access. Inside, the layout is open and bright. The main level features a spacious primary bedroom (converted from two smaller rooms for extra space), and a newly installed kitchen with new LG appliances, backsplash, sink and flooring. The lower level includes a second bedroom and a walkout to the backyard.The family room on the lower level is warm and inviting, centered around a natural gas fireplace that is the primary source of heat for that level. Updates have been completed within the home, including the addition of a heat pump which adds efficiency. Home also has natural gas hooked up, as well as electric baseboard heat as an alternative heat option. The oversized insulated double garage (24 x 27) has a rough-in for a woodstove and doubles as a 220V workshop perfect for hobbies or projects and the paved driveway easily fits six vehicles. Plenty of room for the toys!! The lot is beautifully landscaped, with mature trees, a generous backyard with new fencing, and a 10' x 10' shed with electrical. There's also wiring in place on the lower patio if you decide to add a hot tub. Just 7 minutes to all the shopping and amenities along Chemong Road, 10 Minutes To PRHC And Quick Access For Commuters To Lindsay And Highway 28 To Hwy 115, this property offers the quiet lifestyle on the edge of town with the convenience of city access. (id:61423)
RE/MAX Hallmark Eastern Realty
309 Indian Trail
Asphodel-Norwood, Ontario
Welcome to this Beautiful updated 3 bedroom Country Bungalow, Overlooking Rice Lake in the Lovely Community of Asphodel Heights. Embrace the idyllic lakeside lifestyle in this captivating oasis, where everyday can feel like a vacation. Bright Kitchen with tons of cupboard & counter space, leading to the spacious dining and living area with floor to ceiling windows that boast gorgeous views of the water. Walk out to the back patio and large scenic yard with two sheds, and fire pit from the Master Bedroom. Walk out basement has an open layout with lots of room for storage and lower level laundry. Down the road awaits your own deeded 15' Strip of Waterfront. Enjoy waking up to picturesque sunrises and the tranquil waters right outside of your front door and wrap around deck. The perfect home with ample space and charm for Entertaining Both Indoor and Outdoor!10-Min Drive To The Village Of Hastings, 25 minutes to Peterborough & Hwy 115. Come see For Yourself What This Property Has To Offer!! Enjoy Boating And Excellent Fishing On Rice Lake & Trent River. (id:61423)
Our Neighbourhood Realty Inc.
304 - 1429 Clearview Drive
Peterborough West (Central), Ontario
Immaculate 2 bdrm "apartment style" condo located in Peterborough's preferred West End. More than 1000 sqft of living space. Features large principal rooms. Plenty of natural light in the 16'x13' living room with bay window. Separate dining room. 4 pc bath. 15'x13' primary bedroom with 2-pc ensuite and walk-in closet. Utility/storage room off foyer. A quiet, well maintained building close to parks & conveniences with quick access to Hwy #115. Occupied by a remarkable tenant who pays $2100 per month plus heat & hydro. An affordable investment opportunity! (id:61423)
Century 21 United Realty Inc.
567 O'connell Road
Peterborough South (West), Ontario
Location, Location, Location! Income Potential & More This solid brick bungalow checks all the boxes nestled in the highly sought-after south end, just minutes from the Otonabee River, Hwy 115, public transit, schools, and all major amenities. Offering a separate entrance and over $50,000 in upgrades to the basement, this home is ideal for investors, multigenerational living, or first-time buyers looking for rental income potential. Featuring 3+1 bedrooms (including a den), 2 full bathrooms, a spacious garage, and a generous lot this home delivers both space and value. Don't miss your opportunity to own in one of the citys most convenient and desirable neighborhoods! (id:61423)
Century 21 United Realty Inc.
4015 10th Line
Port Hope (Garden Hill), Ontario
Exceptional Multi-Family Country Home with Shop & Acreage Minutes to 407/401/115 Welcome to your dream retreat! Nestled on a quiet country road just minutes from Highway 407, 401 & 115, this unique and versatile property offers a rare combination of natural beauty, thoughtful design, and incredible functionality all set on 1.6 scenic acres bordering the11,000-acre Ganaraska Forest. Hike, bike, ride, or sled right from your doorstep into a four season outdoor paradise. Home Highlights: Over 3,400 Sq. Ft. of Finished Living Space. This spacious and well-maintained home offers three separate living areas, each w/private entrances ideal for multigenerational families, guests, or potential rental income. Main Living Area: Bright kitchen w/breakfast nook overlooking tranquil gardens and frequent wildlife visitors. Open-concept dining room with walkout to large entertaining deck and access to the second pool deck. Spa-inspired ensuite with jetted soaking tub and convenient main floor laundry. Two spacious bedrooms plus a custom office/third bedroom with built-in cabinetry. Secondary Suite #1: Open-concept kitchen & living room. Oversized bedroom w/dual entrances (was previously two bedrooms) 3-pc bathroom & ample storage/sitting area. Accessible Suite #2 (Newly renovated) Barrier-free w/extra-wide doorways. Bright kitchen w/deck walkout, spacious bedroom, 3-pc washroom, unit has seperate entrance to lower level. Lower Level: Exercise room w/9' ceilings & finished walls. Cozy family room w/electric stove, walkout & pool table area, wood stove for supplemental heat. 2-pc bath, large storage/potential bedroom. Walkout to covered hot tub porch. Attached Triple Garage & Dream Workshops: Triple car garage, wide open space for vehicles & storage, spray-foamed ceiling. Mechanic's Dream Shop: High ceilings, oil furnace heating, 2 oversize garage doors, 2 hoists (2-post & 4-post), large air compressor (id:61423)
RE/MAX Hallmark First Group Realty Ltd.
4881 Highway 28
Trent Lakes, Ontario
Imagine owning your slice of paradise on prestigious Stoney Lake! This isn't just a cottage it's your gateway to unforgettable lake life and it's available now at an exceptional price thanks to the land lease with Trent-Severn Waterway. Picture this effortless arrival just minutes from Lakefield with super easy access right off Hwy 28. Pure relaxation is waiting with this low maintenance property. The stylish bungalow offers gorgeous views of the lake from the living space adjacent to a beautiful kitchen with island for casual meals and full dining area. Stock up for the season in the convenient pantry room. Primary bedroom fits a king bed, main bathroom with soaker tub, dual sink vanity and separate shower, second bedroom and two piece bath with laundry. But that's not all! Guests will be clamoring for the waterfront bunkie, right on the dock and the fun upper bunkie with room for two queen beds. Detached garage and garden shed for all the toys. Step onto your pristine waterfront and envision lazy afternoons on the dock with the sparkling waters of Stoney Lake just waiting for your next adventure. (id:61423)
Royal LePage Frank Real Estate
399 Eldon Road
Kawartha Lakes (Little Britain), Ontario
Charming Century Home in the Heart of Little Britain. Welcome to this beautiful and spacious 4-bedroom, 2-bathroom Century Home, ideally located on a large corner lot in the vibrant Village of Little Britain. Bursting with character, the home greets you with a grand foyer and a stunning wood staircase. The main floor features a full living room adorned with farmhouse style wood floors, moldings and trim, a bright eat-in kitchen, and a separate formal dining room perfect for entertaining. Upstairs, you'll find four generously sized bedrooms, a full bathroom, and an abundance of natural light streaming through large windows. The main level also includes a convenient laundry area, a rear mudroom, and a walkout to a private backyard oasis.The mature, yard offers a large deck ideal for relaxing or hosting guests and a detached garage/shop for all your storage or hobby needs. This home is truly a statement piece and is centrally located near the community centre, shopping, dining, and the local school. Don't miss the opportunity to make this timeless home your forever home. Book your private showing today! (id:61423)
Revel Realty Inc.
3 Basswood Drive
Kawartha Lakes (Somerville), Ontario
Welcome home to 3 Basswood Drive! Affordable living on the beautiful Burnt River. A private 4 bedroom, 1.5 bath home with lots of space ready for your enjoyment. This property features just under 90 feet of riverfront, drilled well (2021), septic, on demand hot water (2023), WETT certified woodstove (2024), forced air propane furnace, 200 AMP service, metal roof (2020), Generlink generator hook up, a new dock, many new windows and doors (2024) and a detached garage with loft (separate 100 amp service and woodstove). Kick up your feet on those quiet evenings in the enclosed porch, sit by the firepit and roast marshmallows, enjoy a coffee on the dock or immerse yourself in the many waterfront activities (boating, kayaking, swimming or canoeing). Most amenities are just 10 minutes to Fenelon Falls and just 2 hours to the GTA. Septic was pumped April 2024. 2 story garage is 24 x 18. (id:61423)
Royal Heritage Realty Ltd.
211 - 40 Auburn Street
Peterborough East (North), Ontario
If you're looking for an active lifestyle or a place to relax the "Inveriea" was made for you. Fantastic views of the Otonabee River from your suite combined with Rotary trails, Inverlea and Nicolas Oval parks for walking and biking enjoyment. This 2-bedroom, 2 balcony, 2 bathroom and 2 exclusive parking spots is just for you. Loads of kitchen cabinetry with a pantry, living room with a wood burning fireplace, primary bedroom with a 3-pc ensuite, walk in closet and a private balcony. Additional bonus, common roof top garden room with a library and an open terrace overlooking the river, trails and parks. Don't forget the gym with a sauna. Please note property has been virtually staged. (id:61423)
Royal Heritage Realty Ltd.
17 Wingett Way
Selwyn, Ontario
This is condo living like you've never seen! This striking 2 bed/2 bath end unit boasts over 1400 sf of living space, with an enviable extended back patio backing onto protected green space. Designer upgrades throughout means you can downsize without compromising on style, all within a few minutes walk to downtown Lakefield for shopping, amenities and the waterfront! Thoughtfully installed updates include: granite countertops, tile backsplash, sleek hardware, stainless steel appliances including a gas range, custom wainscoting, new ensuite with tile shower, glass door and vanity, 2 gas fireplaces, tile entrance, and an attached garage with epoxy floor and interior entrance. Throughout the home are hardwood floors, updated lighting with dimming switches and modern yet neutral paint colour theme. Enjoy low maintenance, a convenient location and amazing neighbors in this great community! (id:61423)
Royal LePage Frank Real Estate
55 Eakins Court
Kawartha Lakes (Lindsay), Ontario
Welcome to this spacious 2+1 bedroom, 3 bathroom bungalow tucked away on a quiet cul-de-sac in Lindsay. The main floor offers a functional layout with a formal dining room, an eat-in kitchen with a walkout to the deck, and a cozy living room featuring a gas fireplace. The foyer leads to a convenient laundry room with direct access to the attached double garage. The primary suite includes a walk-in closet and a 4-piece ensuite. An additional bedroom and full bath round out the main floor. The partially finished basement extends your living space with a large rec room, an additional bedroom, a 4-piece bathroom, a games room, cold room, and utility room, perfect for family living or entertaining. Outside, enjoy a large backyard, a deck for summer BBQs, a durable metal roof, and plenty of parking with the double garage. Located close to schools, the hospital, and shopping, this home offers comfort, space, and convenience. (id:61423)
Royal LePage Kawartha Lakes Realty Inc.
868 Addington Road
Lyndoch And Raglan, Ontario
Welcome to 868 Addington Rd, nestled in the peaceful and serene community of Quadeville. This beautifully updated 2+1 bedroom, 2 bathroom raised bungalow offers the perfect balance of modern comfort and country charm, making it ideal for your growing family or anyone seeking a quiet retreat. The open concept main living area is bright and airy, with large windows allowing natural light to flood the space. The fully updated kitchen is perfect for preparing family meals and entertaining guests with its sleek countertops and ample cabinetry. The spacious primary bedroom offers a peaceful escape and features a walk-in closet, with a convenient walk-through leading to the ensuite bathroom. Outside, the expansive 1.48-acre lot gives you endless possibilities - whether you're gardening, enjoying outdoor activities, or simply taking in the stunning countryside views. There's plenty of space for gardening, or anything you can dream of. Fully move-in ready and waiting for you to call home, this property offers country living at its finest. Make 868 Addington Rd, Quadeville, your new home, and enjoy all the beauty, peace and space this property has to offer. (id:61423)
Exit Realty Liftlock
00 Glory Road
Hastings Highlands (Herschel Ward), Ontario
YORK RIVER WATERFRONT LOT - Build your new home or cottage with 20 feet of frontage on the on the York! The property offers waterfront living with the convenience of year-round road access. This part of the York River is good for swimming, fishing and boating. Located in friendly Hastings Highlands with a great community of established homes and cottages. You can enjoy being close to hiking trails and golf courses for outdoor recreation, along with shopping and amenities nearby for convenience. It's a great choice for families who can enjoy a quick bus ride to school. This lot gives you the best of both worlds - peaceful waterfront living without being isolated. You'll have reliable road access year-round while enjoying all the benefits of river life. The established neighbourhood means you'll have good neighbours, and the location puts you close to trails, golf, and town amenities. Waterfront lots with municipal road maintenance and a short drive to town are rare. This one offers a solid foundation for your next chapter, whether you're planning a year-round home or seasonal retreat. Invest in your future, this could be where it all begins... (id:61423)
Reva Realty Inc.
247 - 1135 Lansdowne Street W
Peterborough West (South), Ontario
Located in the bustling Parkway Place Plaza on Lansdowne Street West, this well-maintained professional office unit offers 546 square feet of versatile space perfect for a small medical, wellness, or professional office. Situated on the dedicated office level of the plaza, the unit benefits from excellent exposure, ample on-site parking for both staff and clients, and a high-traffic location in one of Peterborough's most active commercial corridors. Conveniently located just minutes from Highway 115, with easy access in and out of the plaza via Lansdowne Street, this space combines functionality, visibility, and convenience ideal for professionals looking to grow or establish their practice in a dynamic setting. (id:61423)
Our Neighbourhood Realty Inc.
263 - 1135 Lansdowne Street W
Peterborough West (South), Ontario
Located in the bustling Parkway Place Plaza on Lansdowne Street West, this well-maintained professional office unit offers 570 square feet of versatile space perfect for a small medical, wellness, or professional office. Situated on the dedicated office level of the plaza, the unit benefits from excellent exposure, ample on-site parking for both staff and clients, and a high-traffic location in one of Peterborough's most active commercial corridors. Conveniently located just minutes from Highway 115, with easy access in and out of the plaza via Lansdowne Street, this space combines functionality, visibility, and convenience ideal for professionals looking to grow or establish their practice in a dynamic setting. (id:61423)
Our Neighbourhood Realty Inc.
269 Siddon Lk Place
Faraday, Ontario
Charming cottage with 3 bedrooms, 1 bathroom, 3 season cottage on Bentley Lake! With a level yard and southern exposure don't miss out on this one. The dock has been replaced 2014. New holding tank this year, new siding and insulation. Pontoon boat comes with it, and the cottage comes fully furnished with just a few personal items excluded. (id:61423)
Royal LePage Frank Real Estate
20 Island Bay Drive
Kawartha Lakes (Bobcaygeon), Ontario
Port 32 in Bobcaygeon. With over 3000st of total living space and plenty of curb appeal, you'll love this modern bungalow layout boasting a spacious foyer that flows past the Den and formal diningroom into the dreamy natural light filled kitchen featuring stone counters, oversized center island and a walk out to the sun deck! The WOW factor hits when you enter the great room w/vaulted ceilings and P/P fireplace and two more walk outs to the BBQ deck and rear yard. Our King sized primary suite w/sumptuous 4 pc. ensuite and His n Hers closets checks all the boxes and the convenient M/F laundry w/Garage access finish the main level. Lower level boasts a massive recreation room, two additional bedrooms and a full 4 pc. Bath. Port 32 Shore Spa & Marina is located on the shores of Pigeon Lake and provides members with access to the Club and the Trent Severn System. Impeccable Home In The Prestigious Waterfront Community Of Port 32. 1982 Sq. Ft. Main Level + Finished Lower Level with a family sized rec room, 2 spacious guest bedrooms and a 4 piece bath. Comfort And Carefree Lifestyle. Unwind On A Patio, Explore Waterfront, Enjoy The Shore Spa Community Center With Tennis, Pool, Clubhouse, Marina And More. Just 90 Mins. Away From Toronto. S/S Appliances, Window Coverings, ELF's, Shore Spa Membership ($550/Year) With It's Tennis Courts, Pool, Clubhouse And Waterfront. (id:61423)
Royal Heritage Realty Ltd.
63 South Bayou Road
Kawartha Lakes (Verulam), Ontario
Welcome to lake life at its finest, just off of Sturgeon Lake. This charming waterfront retreat is perfect on a quiet, dead-end canal, offering privacy, peace, and direct access to the lake. Whether you're seeking a full-time home or a weekend escape, this property delivers comfort, style, and functionality year-round. Enjoy the true "Lake House" experience with two spacious sunrooms, a large deck for entertaining, and a private dock ideal for boating, fishing, or simply unwinding by the water. The updated roof (Spring 2024) and a well-maintained heat pump and HVAC system (both under 10 years old) ensure peace of mind and efficiency in all seasons. Inside, you'll find a cozy family room with a propane fireplace, a bright and open living/rec room with a second propane fireplace and patio doors leading right to the water, two comfortable bedrooms with an ensuite in the primary, and convenient main floor laundry. A detached garage offers enough space for two vehicles plus your boat or lake toys. rare and valuable for waterfront living. This is more than a cottage; it's your next lifestyle. (id:61423)
Coldwell Banker Electric Realty
942 Balmer Road
North Kawartha, Ontario
Make your country living dream a reality! Located only five minutes outside the village of Apsley you will find this 4.85 acre beautiful lot on a paved municipal year round road. Nature awaits with wildlife and Towering pines as you envision building your dream home. Your driveway is already in place and hydro available at the lot line. It is time to make your dream come true! (id:61423)
RE/MAX Hallmark Eastern Realty
1490 Centre Road
Douro-Dummer, Ontario
109 Acres of Prime Farmland with Century Brick Home Near Trent University, Lakefield & Peterborough. This is your chance to own an exceptional, income-producing farm just minutes from Trent University, Lakefield, and Peterborough. Situated on over 109 acres of high-quality clay/loam soil with two road frontages, this working farm offers functionality, flexibility, and long-term potential. At the center of the property is a classic 2.5-storey red brick century farmhouse, legally duplexed into two units: a spacious 3-bedroom and a large 1-bedroom apartment. Whether you're accommodating extended family or generating rental income, this layout offers versatility. The home also includes an attached two-car garage and retains its timeless rural character. For those in agriculture, this is a true working farm. It features a large bank barn with silo, currently used for beef cattle but easily adapted for horses, sheep, goats, or other livestock. There's also a 40'x 88' steel-clad implement shed with a concrete floor perfect for equipment storage or farm operations. The land is mostly cleared and tiled, offering excellent crop potential. A spring-fed pond behind the barn adds both charm and utility for watering livestock. With frontage on two roads and close proximity to Douro, Lakefield, and the Trent-Severn Waterway, this property is ideally located for both farming and future development considerations. (id:61423)
RE/MAX Hallmark Eastern Realty
N/a Hwy 620
Wollaston, Ontario
Vacant land fronting Hwy 620, ATV trail at the back, hydro line runs along the highway, (3 PIN'S) PIN 401170122, 401170123, 401170124 (2 of which is marshland), the other PIN is woodland and has some clearing and direct access to the highway. Township of Wollaston can be contacted for more information if Buyer decides to build any structure. Ottawa is just 2- hr drive away from the property via Hwy 620. Property Type: Other_Res per Geowarehouse. (id:61423)
West-100 Capital Realty Inc.
0 Mcpherson Road
Carlow/mayo (Mayo Ward), Ontario
This 8 acre lot is situated approximately 15 minutes from the town of Bancroft on a township maintained road, hydro across the road and close to Hermon school. Great spot to build your dream home away from the hustle and bustle. (id:61423)
RE/MAX Country Classics Ltd.
4018 County Road 36
Trent Lakes, Ontario
Welcome to your 4 acre treed parcel of land to enjoy peace and privacy with this lovely raised bungalow that has all the extras. The home has decking with sliding doors to a gazebo and hot tub for your relaxation. This 3+1 bedroom home has 4 pc bath on both floors, lots of windows and great storage capacity. The lower level has a large family room and accessible from the parking lot for convenience. Great heating system with forced air and central air conditioning plus woodstove to conserve efficiency. Lot has a firepit for enjoyment, parking for 6+ cars, workshop, 2 storage containers plus wood structures for your wood stacks. Conveniently situated between Buckhorn and Burleigh Falls for shopping, community centre, schools, etc. Now is the time to make that move and come home after work to relax and enjoy. (id:61423)
RE/MAX Hallmark Eastern Realty
28 Pinewood Crescent
Kawartha Lakes (Pontypool), Ontario
Welcome to 28 Pinewood Crescent in the north-end of Pontypool with a detached 2+1bedroom bungalow with full walkout basement and attached single garage. Conveniently located near the park, just north of the junction of Highways 115 and 35, and just outside of Durham Region, offering a welcoming community with affordable taxes within the City of Kawartha Lakes. As you approach the property, you'll see that it needs some exterior landscaping, but you will appreciate the quiet location on a crescent with fully fenced yard bordered by mature trees on almost half an acre (specifically 0.40 acre). The main level features a newer front door, newer shiny hardwood floors with upgraded white baseboards and freshly painted interior walls. The eat-in kitchen has raised oak cabinets with a newer countertop, inclusive of newer sleek stainless steel appliances, plus there is a convenient access to the attached single garage in addition to a door leading to the side yard. The L-shaped living and dining area is spacious and bright with 2 windows overlooking the rear yard in a westerly exposure. The main 4-piece bathroom has been updated, adding a fresh touch to the home. There are 2 bedrooms on the main level with newer hardwood flooring and generous closet space with the primary bedroom having two separate double closets. Descend to the lower level which needs some updating/finishing touches, yet features large above-grade windows and a walkout door to the rear yard. This area has a 3rd bedroom, 2 recreation areas with wood stove and built-in bar. There is also a separate storage room and laundry area complete with brand new front-load washer and dryer (gas hookup available/appliances to be connected/never used). Shingles are less than 5 years old. This home is in a fantastic location convenient to all amenities and within equal reach of Port Perry, Bowmanville, Lindsay or Peterborough. This property is ready for you to make it your own! (id:61423)
RE/MAX Impact Realty
