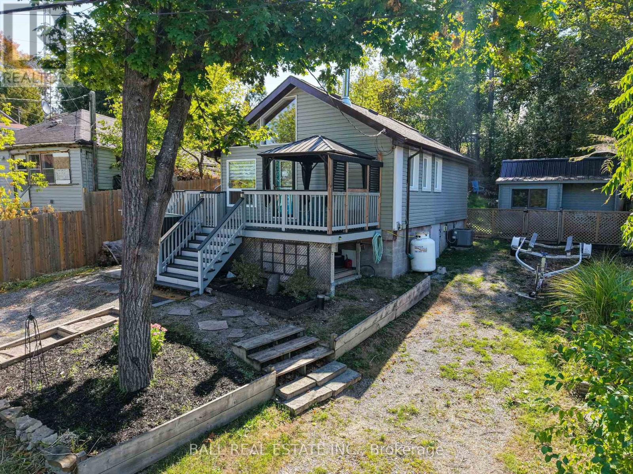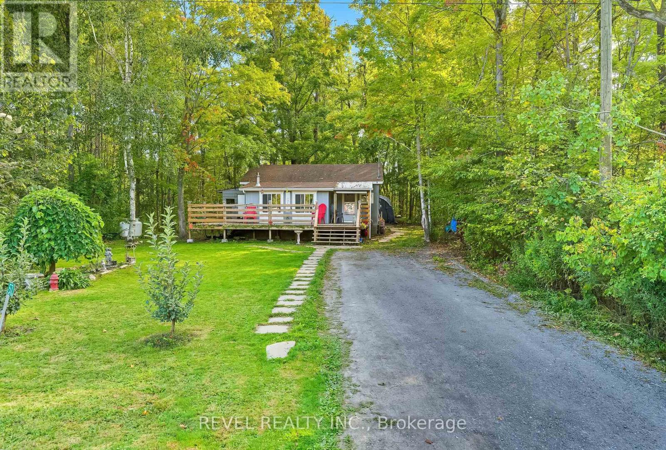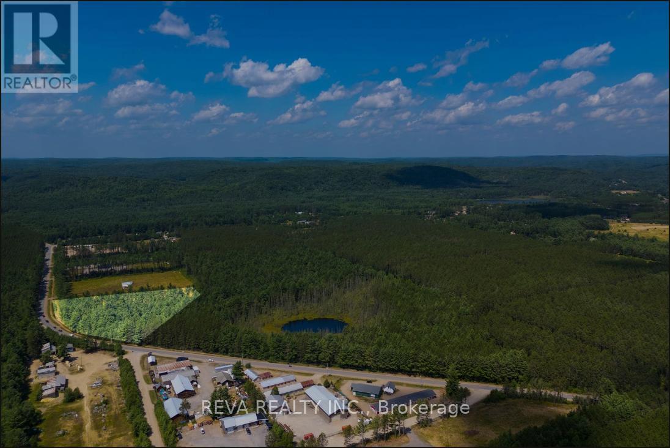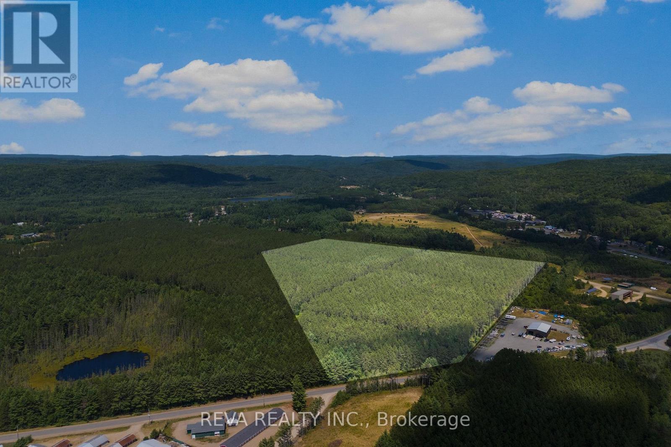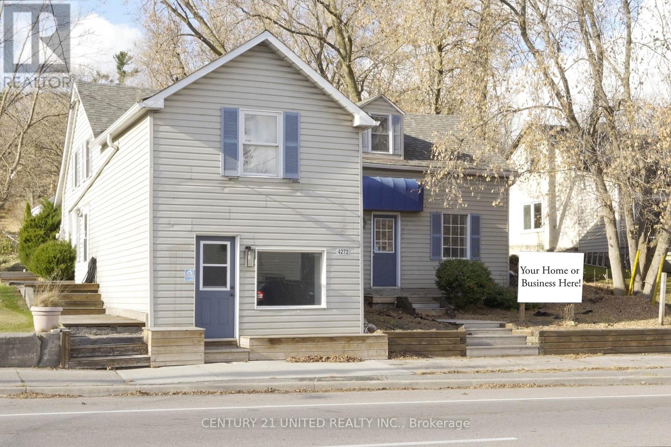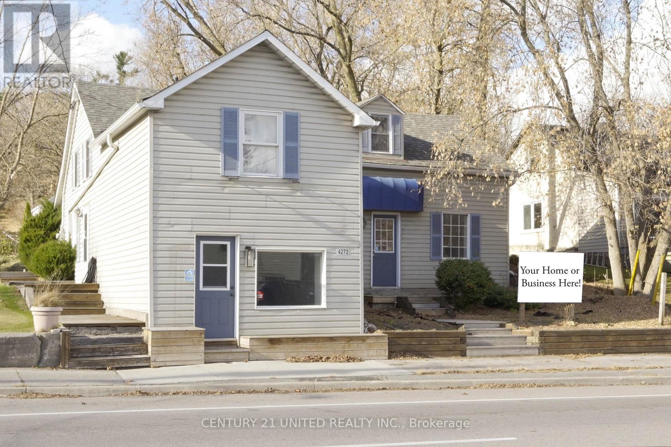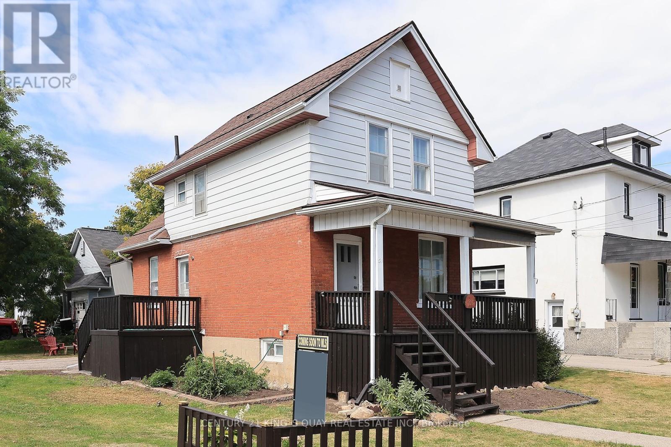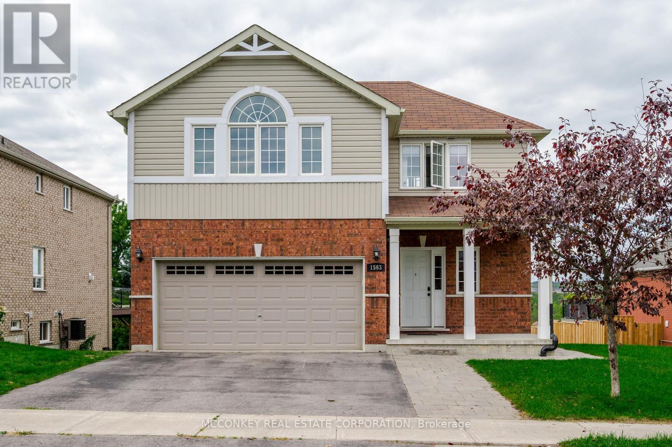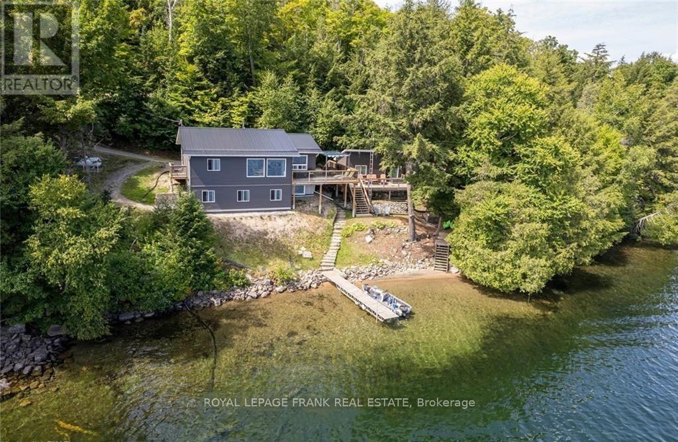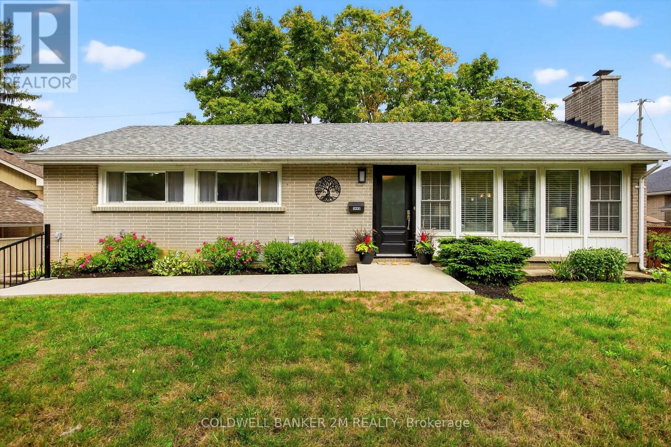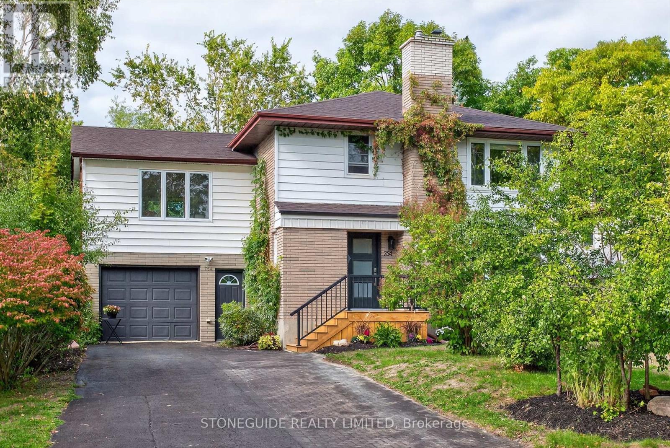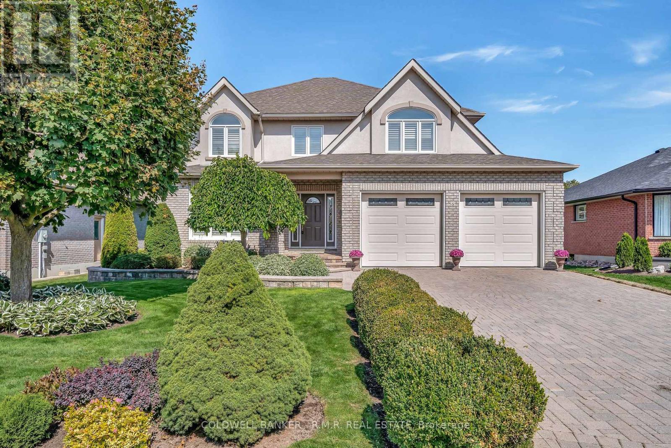23 Hotel Road
Kawartha Lakes (Verulam), Ontario
Fully updated 2-bedroom home with private (homeowner-only) leased dock access on the City of Kawartha Lakes waterfront. Originally built in 1987, this home underwent a full permitted renovation in 2017 with new plumbing, electrical, HVAC, spray foam insulation, windows, doors, shingles, and eaves with leaf guards. The kitchen, bathroom, loft, and flooring were also redone. Efficient and comfortable with propane furnace, central A/C, HRV, spray foam insulated crawlspace, and owned electric hot water tank. Drilled well with dual filtration and UV purification. Features include a 22 x 12 front deck, new 12 x 16 rear deck (2025) with 3-season sunroom kit, new matching window coverings throughout (2022). A 100 sq. ft. custom bunkie with heat pump, kitchenette, lighting, and cartridge toilet was added in 2022. Also included: storage shed, appliances, and two roof-mounted solar panels (not currently connected). Leased dock ($150/yr). (id:61423)
Ball Real Estate Inc.
57 Rollie's Bay Road
Curve Lake First Nation 35 (Curve Lake First Nation), Ontario
Step into comfort and convenience with this charming home nestled on a spacious, private, well treed country lot. Inside, you'll find a bright and airy living room, with a propane stove for those chilly winter nights, a comfortable dining area, a modernized kitchen with a kitchen island bar and 3-piece bathroom. Recent upgrades include: 100 amp electrical panel, updated wiring, wraparound deck perfect for relaxing or entertaining and several newer windows for improved efficiency and natural light. Enjoy the tranquility of country living without sacrificing proximity to amenities, shops and services are just minutes away. NOTE: Land Leased from Curve Lake First Nation at $3500.00 per year. Property taxes included in lease land fees. Service fees $1648.00 per year. (id:61423)
Revel Realty Inc.
0 Y Road Part 1
Hastings Highlands (Herschel Ward), Ontario
Excellent opportunity to develop 3.44 acres (1.393 Ha) with 143 m of frontage on Y Road in Hastings Highlands. Zoned Rural Industrial (RI), this property allows a wide variety os uses including woodworking shop, truck terminal, agriculture equipment sales/repair, machine or welding shop, lumber or sawmill operations, service station, bulk storage, cheese or canning factory. Buyer must construct a building within 60 months (with Municipal approval and occupancy permit). This is a versatile property in a great location in Hastings Highlands. Put your ideas and plans to work! (id:61423)
Reva Realty Inc.
0 Y Road Part 4
Hastings Highlands (Herschel Ward), Ontario
6.922 hectares of Urban Industrial Land. Excellent development opportunity with 6.922 hectares (17.1 acres) of Urban Industrial Land located on 85.99 m frontage along Y Road in the Township of Hastings Highlands. Zoning allows for a wide variety of uses, including manufacturing, processing, warehousing, storage/self-storage, machine or welding shops, auto repair/service stations, transport terminals/yards, research facilities, building supply outlets, and related offices and caretaker dwellings. Accessory retail is also permitted under zoning, provided it is part of the principal building. Are you ready to build? This is a fabulous opportunity for industrial development in Hastings Highlands! Important Restrictions: Purchaser must construct a building (or buildings) on the property in accordance with the approved municipal plan and obtain occupancy within 60 months of purchase. See schedules B and C attached. (id:61423)
Reva Realty Inc.
4272 Highway 7
Asphodel-Norwood (Norwood), Ontario
1) The Seller will hold a mortgage. 2) The cozy apartment is easy to maintain and works well for someone on the go without much time for a large house. 3) Norwood is only twenty minutes to Peterborough but retains a more relaxed way of life with a vibrant community. 4) Norwood is close to many trails, public lands, and parks for the outdoor enthusiast to explore. 5) You can live in the apartment upstairs and work at your own business downstairs. 6) Cover your mortgage by renting out the commercial space below. 7) The commercial space can be divided into two units to bring more income. 8) The back lot can be severed and sold, or developed, for additional income. 9) Being a commercial landlord is much less restrictive than being a residential landlord. 10) A pre-list home inspection is available. (id:61423)
Century 21 United Realty Inc.
4272 Highway 7
Asphodel-Norwood (Norwood), Ontario
1) The Seller will hold a mortgage. 2) The cozy apartment is easy to maintain and works well for someone on the go without much time for a large house. 3) Norwood is only twenty minutes to Peterborough but retains a more relaxed way of life with a vibrant community. 4) Norwood is close to many trails, public lands, and parks for the outdoor enthusiast to explore. 5) You can live in the apartment upstairs and work at your own business downstairs. 6) Cover your mortgage by renting out the commercial space below. 7) The commercial space can be divided into two units to bring more income. 8) The back lot can be severed and sold, or developed, for additional income. 9) Being a commercial landlord is much less restrictive than being a residential landlord. 10) A pre-list home inspection is available. (id:61423)
Century 21 United Realty Inc.
51 Albert Street S
Kawartha Lakes (Lindsay), Ontario
Welcome to this versatile 2-storey, 4-bedroom, 2-bath home in a prime central location-just steps from the college, hospital, downtown core, shopping, dining, parks, and recreation centre. Thoughtfully updated from top to bottom, this home features renovated kitchens on both the main and upper levels, renovated main-floor washroom, new laminate flooring throughout, and fresh paint that brightens every room. Enjoy outdoor living with not one but three decks, perfect for relaxing or entertaining. Currently set up with a 1-bedroom apartment on the main floor and 3 bedrooms upstairs for student rental, this property offers excellent income potential. Easily convert it back into a spacious single-family home, or live on the main level while your tenants help pay the bills. With ample parking, flexible layout, and accessibility to town amenities this move-in-ready home is a smart investment and a lifestyle opportunity all in one. (id:61423)
Century 21 King's Quay Real Estate Inc.
1563 Scollard Crescent
Peterborough (Ashburnham Ward 4), Ontario
Outstanding Opportunity to Own a 3+2 Bedroom 3 Full Bathrooms Bungaloft, In Premier North End Thompson Bay Estates Neighborhood of Peterborough, With W/O Basement Has A 2 Bedroom In-Law Setup. Cedar hedges provide privacy. Conveniently Located in Close Proximity to Trent University, Nearby Walking Trails, Peterborough Golf & Country Club, Green-space, Thompson Bay, & Nearby Park With Outdoor Skating in Winter. Plenty of parking , 3 places in driveway + two vehicles in the garage . Features Modern Open Concept Design With Functional U-Shaped Kitchen Overlooking Living Room, Walkout to Deck with High Elevation, Offering Panoramic Western Views Of Gorgeous Sunsets. Elevated Views Make for a Fabulous Property and Opportunity to Live in Upscale Neighborhood. Spacious Primary Bedroom With 3 Pc Ensuite, Double Closets. Main Floor Features Two Bedrooms. Convenient Access Door from Garage into House. Bright Lower Level Rec Room With Gas Fireplace. Conveniently Located Close to Schools, Shopping, Entertainment, & Peterborough's Vibrant Dining. Peterborough is an Incredible City to Live in, with First-Class Facilities & Small-Town Friendly Vibe. Easy Access to Downtown Offers Amazing Cuisine & Cafes. (id:61423)
Mcconkey Real Estate Corporation
1758 Papineau Lake Road
Hastings Highlands (Wicklow Ward), Ontario
Live the life you've been dreaming of on Papineau Lake! This year round waterfront home was completed in 2018 and sits on over an acre of land with 166' of sandy, clean shoreline. The main floor features a sparkling kitchen with granite countertops and oversize picture windows overlooking the water. Watch the sunrise from your deck, and then relax in the evenings to the warmth and ambience of the WETT certified wood stove. Featuring four bedrooms, two full bathrooms, a finished walkout basement, utility and laundry rooms, worry free metal roof, and ample room for outdoor activities. Your guests may never want to leave the 240 sf insulated bunkie with private outdoor shower! And if your toys outnumber your guests, build a man-cave on the half acre back lot. This home was built with care and attention to detail, and comes completely turn-key with all appliances, furniture and accessories included. (id:61423)
Royal LePage Frank Real Estate
1446 Westbrook Drive
Peterborough (Monaghan Ward 2), Ontario
Welcome to 1446 Westbrook drive, located in the desirable West End of Peterborough. The main floor has been completely updated and is move in ready. New laminate flooring (2025) Freshly painted in neutral tones (2025) New front door (2023) and poured concrete walkway/railing (2023). The kitchen has been professionally remodeled, complete with soft close cabinets, stylish backsplash, modern quartz counters, and stainless steel appliances (2023).Expansive front windows fill the living room with west-facing light, highlighting the charming brick wood-burning fireplace (not WETT certified, but in use as of 2025). Down the hallway you will find three good sized bedrooms all with closets. The primary bedroom has been conveniently outfitted with a stackable washer and dryer unit, hidden behind cabinet doors. The main floor bathroom has a full sized bathtub/shower, complete with custom cabinetry for ample storage. Downstairs you'll find the massive unfinished basement, awaiting finishing touches. There is a backup water powered sump pump, which will work even when the power goes off, in addition to the submersible sump pump. A sewer back flow valve is installed for added peace of mind. This home comes with extra appliances (downstairs fridge, chest freezer, and full sized stacking washer and dryer) a huge bonus! Outside, the large backyard boasts two mature maple trees and established perennial gardens, creating a private and welcoming outdoor space. This home is within walking distance of multiple schools and PRHC, making it ideal for families seeking an established neighborhood. Lovingly maintained by the same family for over 35 years, 1446 Westbrook Drive is ready for its next chapter!! (id:61423)
Coldwell Banker 2m Realty
754 Hopkins Avenue
Peterborough (Town Ward 3), Ontario
Nestled on a quiet, tree-lined street in the highly sought-after West End neighbourhood, this inviting four-bedroom, 2 bathroom home offers the perfect blend of comfort, functionality, and convenience ideal for families and professionals alike. Enjoy the ease of living just minutes from top-rated schools, the Peterborough Regional Health Centre, local clinics, pharmacies, and a grocery store all while coming home to a peaceful residential setting. Step inside to discover a bright, welcoming interior flooded with natural light from large windows that beautifully frame the surrounding greenery. The main floor offers a seamless flow between the living, dining, and kitchen areas -perfect for everyday living and effortless entertaining. From the kitchen, patio doors lead to a generous deck and a fully fenced backyard, complete with mature trees that provide shade and privacy. The home also backs onto St. Peter Secondary School, adding to the sense of open space. Upstairs, four spacious bedrooms offer plenty of room for the whole family. The primary bedroom features a large double closet, cozy gas fireplace, and peaceful views creating a relaxing retreat at the end of the day. Each additional bedroom is freshly painted and boasts hardwood flooring, offering flexibility for children's rooms, guest space, a home office, or creative studio. There is garage access to the house and the lower level features a recreation room for kids to hang out or to watch the big game and also has storage in the utility/laundry area. With its unbeatable location, freshly updated interiors, and family-friendly layout, this pre-inspected and move-in-ready home is a rare find in one of Peterborough's most desirable neighbourhoods. (id:61423)
Stoneguide Realty Limited
33 Lindway Place
Kawartha Lakes (Lindsay), Ontario
Welcome to this exceptional custom-built brick-and-stucco two-story home, perfectly blending timeless design, quality craftsmanship, and thoughtful updates. Offering 4 spacious bedrooms w/custom built -ins and 4 bathrooms, this residence provides comfort and function for both everyday living and entertaining. Step inside to find hardwood floors flowing throughout, updated windows framing unobstructed parkland views, and a warm, inviting atmosphere created by multiple fireplaces throughout the home. The main floor features a bright, open-concept eat-in kitchen with quartz counters, an island, an abundance of cabinetry plus a pantry cabinet and is seamlessly connected to the family room with gas fireplace and beautiful built-ins. Patio doors lead to a landscaped yard and patioideal for outdoor gatherings, while the combined living and dining room, also with a gas fireplace, offers additional entertaining space. Upstairs, two fully renovated 4-piece bathrooms enhance the homes modern appeal, while the primary suite is a true retreat with its cozy fireplace, gracious size & double closet space. The fully finished lower level expands the living area with a large recreation room featuring another gas fireplace and a dedicated home gym versatile enough to convert to an office, craft room, hobby space or even a 5th bedroom. Convenience is prioritized with a fabulous walk-in laundry room offering built-in storage and laundry sink, with access to a large walk-in storage room and a double-wide linen closet upstairs, amplifies the significant storage areas found throughout the home. Outside, the grounds are beautifully maintained and equipped with an irrigation system, ensuring lush landscaping with minimal effort. The double-attached garage provides two convenient man doors for easy access. In exceptional condition and located in an outstanding setting backing onto parkland this home offers rare privacy, comfort, and elegance-an unparalleled opportunity for discerning buyers. (id:61423)
Coldwell Banker - R.m.r. Real Estate
