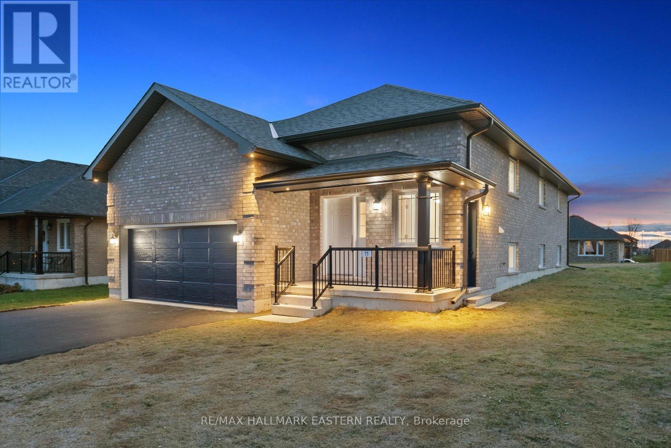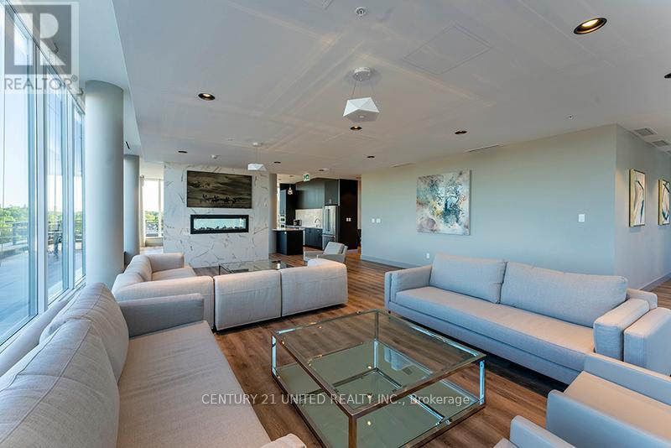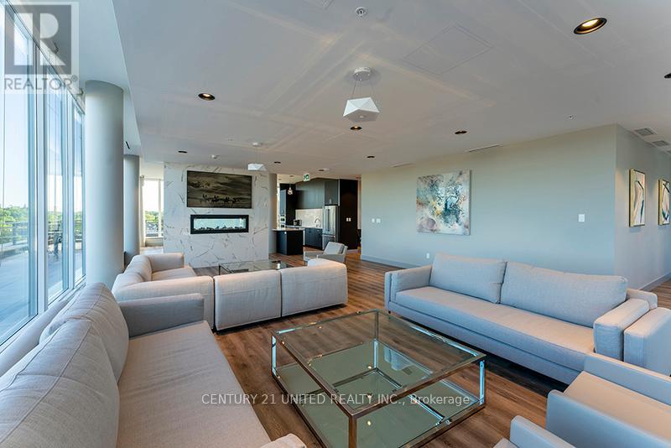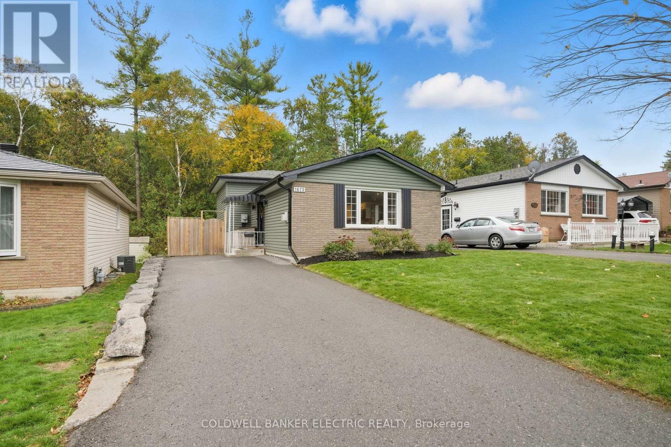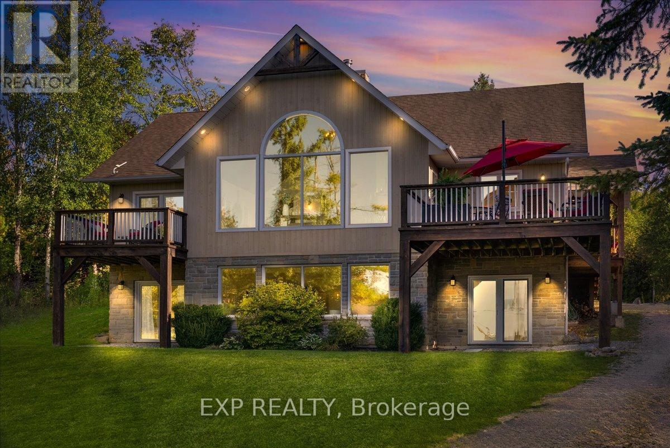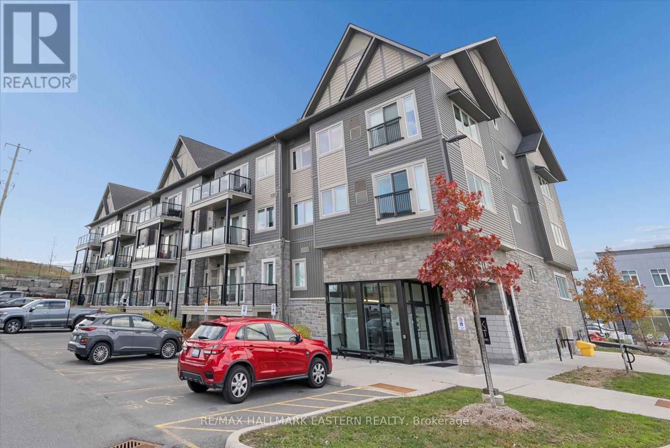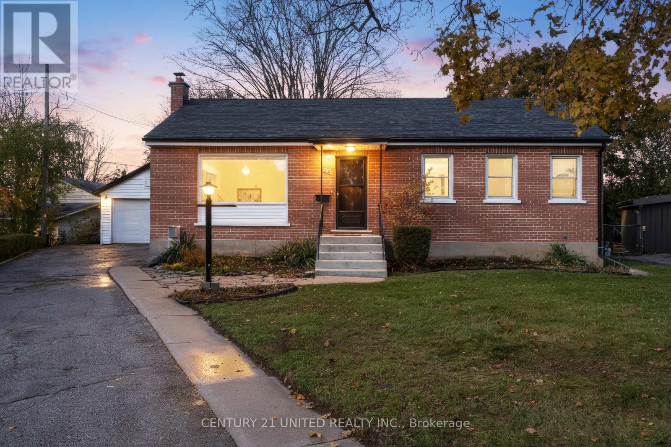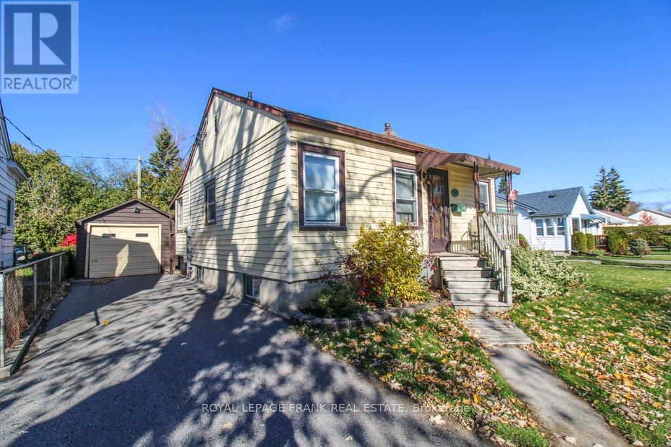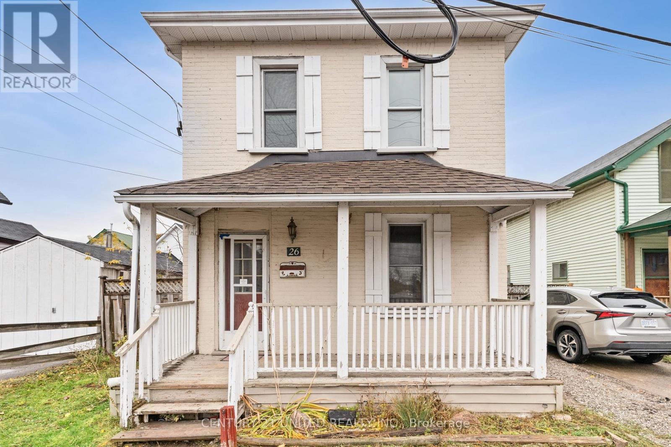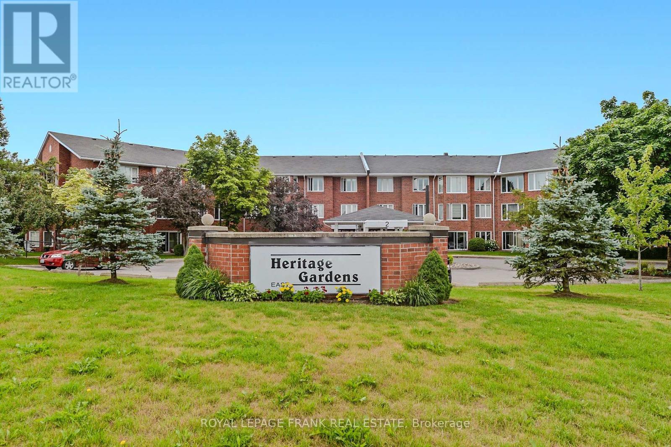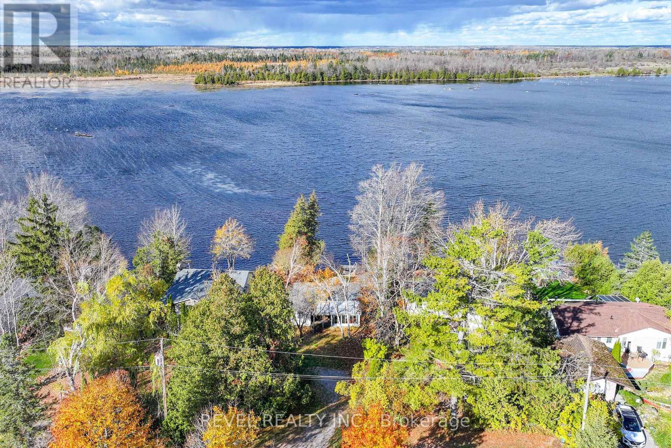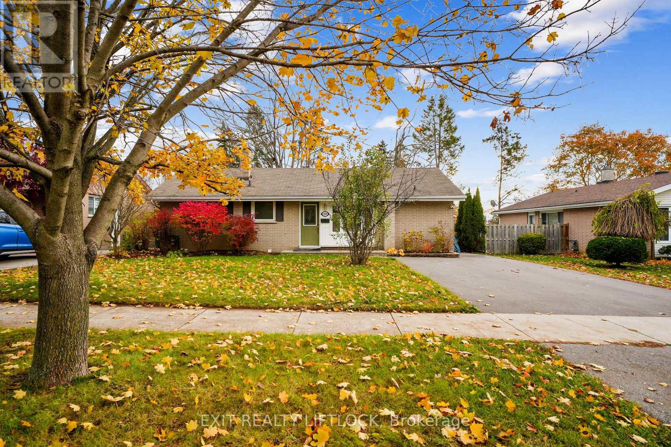11 Oliver Lane
Asphodel-Norwood, Ontario
Watch the Reel Now - Step Inside Your Next Home ! 11 Oliver Lane, Norwood, Ontario - a nearly brand-new bungalow (built in 2023) that blends modern comfort, fresh design, and small-town charm. This bright and open home offers a seamless open-concept layout perfect for entertaining and everyday living. Property Highlights: 2+2 Bedrooms | 3 Bathrooms, Bright, modern kitchen overlooking dining & living room, Walk-out to deck - perfect for morning coffee or BBQs, Main-floor primary bedroom for easy living, Attached 2-car garage with convenient access, Laundry on main & lower level, Lower level in-law set-up, Freshly painted (2025) and move-in ready. Family-friendly neighbourhood just minutes from shops, cafs, and restaurants, Only 20-25 minutes to Peterborough - the best of quiet living with city convenience! It's the perfect balance of comfort, style, and location. (id:61423)
RE/MAX Hallmark Eastern Realty
326 - 475 George Street N
Peterborough (Town Ward 3), Ontario
Welcome to Y Lofts, a stunning heritage building originally constructed in 1896 and thoughtfully renovated in 2021 to blend timeless charm with modern luxury. This remarkable residence preserves its rich history, maintaining original features such as heritage windows and fireplaces while incorporating contemporary design elements. With 136 unique floor plans, each unit offers a one-of-a-kind living experience. Some units feature soaring 20+ foot ceilings, two-storey layouts, and expansive windows that floor the space with natural light, creating an open and airy atmosphere. The buildings elegant character extends to the 7th floor, where you'll find a beautifully designed amenity space and terrace offering sweeping views down George Street. The fitness room provides a convenient space for residents to stay active, all while enjoying the historic charm and modern comforts of this exceptional residence. Y Lofts is where heritage meets innovation, offering an unparalleled living experience in a beautifully restored setting. (id:61423)
Century 21 United Realty Inc.
415 - 475 George Street N
Peterborough (Town Ward 3), Ontario
Welcome to Y Lofts, a stunning heritage building originally constructed in 1896 and thoughtfully renovated in 2021 to blend timeless charm with modern luxury. This remarkable residence preserves its rich history, maintaining original features such as heritage windows and fireplaces while incorporating contemporary design elements. With 136 unique floor plans, each unit offers a one-of-a-kind living experience. Some units feature soaring 20+ foot ceilings, two-storey layouts, and expansive windows that floor the space with natural light, creating an open and airy atmosphere. The buildings elegant character extends to the 7th floor, where you'll find a beautifully designed amenity space and terrace offering sweeping views down George Street. The fitness room provides a convenient space for residents to stay active, all while enjoying the historic charm and modern comforts of this exceptional residence. Y Lofts is where heritage meets innovation, offering an unparalleled living experience in a beautifully restored setting. (id:61423)
Century 21 United Realty Inc.
1673 Redwood Drive
Peterborough (Monaghan Ward 2), Ontario
Welcome to 1673 Redwood Drive - a bright and inviting west-end home that backs onto peaceful green space. This charming backsplit offers 2+1 bedrooms, and updated 4 piece bath, and a cozy living room with a corner gas fireplace. The eat-in kitchen is perfect for casual meals and connects beautifully to the main living area. Step outside to your private, fenced yard - complete with flagstone patio that's ideal for morning coffee, family BBQs, or simply relaxing in nature. Easy to maintain and move-in ready, this home is a wonderful fit for first time buyers or small families looking for comfort and convenience in a sought-after neighbourhood. (id:61423)
Coldwell Banker Electric Realty
857 Cedar Glen Road
Kawartha Lakes (Verulam), Ontario
Experience refined lakeside living in this beautifully crafted raised bungalow at 857 Cedar Glen Rd, offering over 3,400 sq ft of finished living space with breathtaking views of Sturgeon Lake. Situated in the peaceful Kawartha Lakes community of Dunsford, this property is just steps from the Trent Severn Waterway, with a public boat launch just down the road, perfect for boating, fishing, and water recreation. Inside, the open-concept layout features vaulted wood ceilings, large windows with views of Lake Sturgeon, and an impressive floor-to-ceiling wood-burning stone fireplace that creates a warm and inviting great room. The custom kitchen is designed for entertaining, complete with quartz counters, a large centre island, stainless steel appliances, and custom cabinetry. Adjacent to the kitchen, enjoy the convenience of a built-in bar, blending beauty with function. The primary suite offers a tranquil retreat, featuring a walk-in closet, private walk-out to deck, and a spa-inspired 5-piece ensuite with a soaker tub and walk-in glass shower. Two additional bedrooms complete the main floor. The fully finished lower level is ideal for gatherings and guest stays, showcasing a spacious rec room with a second fireplace, oversized windows, a walk-out to the yard, and space for a games area or pool table. A fourth bedroom with a walkout to the yard, a full bath, and a large laundry room complete the basement. Outdoors, enjoy quiet evenings by the fire pit under the stars, surrounded by mature trees and just a short stroll from the water. The detached garage offers excellent storage or workshop potential, and the long private driveway accommodates multiple vehicles. A rare offering that combines upscale finishes, natural beauty, and year-round enjoyment, this is a home you'll be proud to show. (id:61423)
Exp Realty
#106 - 340 Florence Drive
Peterborough (Monaghan Ward 2), Ontario
**Watch The Reel - Press Play & Fall in Love!!** This Condo Has It All - Peterborough's Premier West-End Community! Located in the prestigious Jackson Creek Meadows neighbourhood on the edge of the city, this modern condominium offers the perfect blend of convenience and style. Situated on the first level, this 2-bedroom, 2-bathroom unit comes with 1 parking space and visitor parking. Inside, you'll find an open-concept layout designed for comfort and entertaining. The kitchen features quartz countertops, modern lighting, pot lights throughout, an island with seating, and a pantry for extra storage. The living room walks out to an oversized balcony. The primary bedroom includes a walk-in closet and a private ensuite with a glass shower. A separate laundry room adds practicality and convenience. Additional highlights include: gas furnace, central air, Bell Fibe internet, and so much more! Don't miss this move-in-ready condo in one of Peterborough's most sought-after locations! Come take a look and make this beautiful space yours today. (id:61423)
RE/MAX Hallmark Eastern Realty
821 Schneider Place
Peterborough (Northcrest Ward 5), Ontario
Nestled on a quiet cul-de-sac in Peterborough's north end, 821 Schneider Place is a thoughtfully updated bungalow that offers comfort, flexibility, and potential. The main floor features three bedrooms, while the finished lower level includes a fourth bedroom and a three-piece bathroom. A separate side entrance adds versatility for extended family, guests, or potential income use, making this home appealing to first-time buyers, downsizers, or investors.The interior is bright and inviting, with updates that make daily living easy while leaving room to personalize. The detached garage provides excellent storage, a workshop area, or creative space, and the private backyard is framed by mature trees, offering space for relaxing, gardening, or entertaining. Set in a convenient location close to schools, parks, trails, shopping, and restaurants, the property combines quiet, neighbourhood living with easy access to city life. Whether you're looking for a comfortable single-level design, a flexible layout with income potential, or a home that balances lifestyle and practicality, 821 Schneider Place delivers a thoughtful blend of comfort, opportunity, and possibility. (id:61423)
Century 21 United Realty Inc.
512 Glengarry Avenue
Peterborough (Northcrest Ward 5), Ontario
Welcome to 512 Glengarry Avenue - a well-kept 2-bedroom, 1-bath bungalow tucked away on a quiet, low-traffic street just steps from Jackson Park and close to all the amenities of Brookdale Plaza. This home offers a bright, practical layout, a fenced backyard, and a garage with concrete floors-perfect for storage, hobbies, or parking. Lovingly maintained by long-term owners, it's move-in ready with plenty of opportunity to update and make it your own. Surrounded by friendly, quiet neighbours and located in a great school district, this home is ideal for first-time buyers, those looking to downsize, or anyone wanting the convenience of in-town living without sacrificing space and privacy. A solid home in a peaceful setting-ready for its next chapter. (id:61423)
Royal LePage Frank Real Estate
26 Park Street N
Peterborough (Town Ward 3), Ontario
Renovated 3-Bedroom Home. Ideal for First-Time Buyers or Savvy Investors! Move in and enjoy this beautifully updated 3-bedroom, 2-bathroom home, featuring a bright open-concept living and dining area with modern finishes throughout. The freshly painted interior provides a clean slate, ready for your personal touch and dcor. The modern kitchen offers plenty of space for meal prep and everyday cooking. Recent plumbing upgrades, including the removal of all cast iron piping, add peace of mind and long-term value. Step outside to a fully fenced yard, perfect for kids, pets, or relaxing outdoors. Two private driveways provide convenient off-street parking. Located close to downtown, parks, shopping, and on a bus route, this home combines comfort, convenience, and accessibility. Whether you're a first-time buyer ready to make your move or an investor seeking a turnkey opportunity, this property is a must-see! Offers anytime, don't miss out on this fantastic opportunity! (id:61423)
Century 21 United Realty Inc.
112 - 2 Heritage Way
Kawartha Lakes (Lindsay), Ontario
Hello Gorgeous! Lux Condo offered at Heritage Gardens East in the Heart of Lindsay. Prepare to be wowed by this sumptuously renovated ground floor walk-out suite created with heart and soul for the finest in luxury living. Lovely updated ceramics flow from the foyer through to a swoon-worthy kitchen that serves up style and sets the mood. Sporting an array of cabinetry, including display cabinets that showcase your glassware in a chic, glass-on-glass style. Modern recessed ceiling with pot lights and vintage inspired accent wall adding texture, soothing pastel hues and a bit of fun that you will love. Gorgeous granite countertops, backsplash and SS appliances...all paired beautifully with the timeless white cabinets. Unwind in the spacious living/dining area complimented by a charming adjacent sunroom...rich hardwood flooring, crown molding, lovely picture window with custom blinds and all enhanced by a calming glow from the decorative wall mounted fireplace. 2 beautifully renovated baths, marble and granite tops and one with a big frameless glass shower. The oversized principal bedroom floods with natural light from a wall of delightful picture windows. Second bedroom seamlessly opened up to the sunroom creating a multi-functional space inviting you to walk out and relax on the private patio. In-suite laundry, designated parking spot and locker space. A friendly community and beautifully maintained building with a wonderful lobby to greet you and your guests. Lots of activities to enjoy at your leisure and many amenities to share with friends and family. Guest suit, party room, library, workshop, pool table, shuffleboard, patios and BBQ area. Invite your visitors for a dip in the fabulous outdoor pool too! Minutes to shopping, pharmacy and hospital. A Carefree and Gracious Lifestyle Awaits you. "Must See"...Snap it Up Now! (id:61423)
Royal LePage Frank Real Estate
39 North Taylor Road
Kawartha Lakes (Carden), Ontario
Tucked Away On A Quiet Road, This 3-Bedroom, 2-Bath Waterfront Home On Mitchell Lake Offers The Perfect Blend Of Peace, Privacy, And Potential. Enjoy The Relaxed Pace Of Life On The Trent Severn Waterway, Offering Direct Access To Balsam Lake To The West And Canal Lake To The East, Perfect For Extended Boating Routes.The Bright Living Room Overlooks The Lake And Features A Cozy Woodstove, Creating A Warm And Inviting Space To Unwind After A Day Outdoors. The Sunroom Provides A Calm Retreat To Enjoy Morning Coffee Or An Evening Read Surrounded By Nature. Step Outside Onto The Walkout Deck And Take In The Stunning Views, Or Head Down To Your Private Dock For A Swim, A Boat Ride, Or A Quiet Moment By The Water. 39 North Taylor Road Offers A Great Opportunity For Those Seeking A Renovation Project, An Investment, Or A Peaceful Getaway To Make Their Own. The Property Captures The Charm Of Lakeside Living While Providing Space To Personalize And Enhance.Located In The Waterfront Community Of Kirkfield And Approximately 1 Hour And 45 Minutes From The GTA, This Property Combines The Tranquility Of Country Living With Convenient Access To Nearby Amenities. Discover The Beauty And Potential Of Mitchell Lake Living. (id:61423)
Revel Realty Inc.
1252 Royal Drive
Peterborough (Northcrest Ward 5), Ontario
North-end brick bungalow in one of Peterborough's most desirable neighbourhoods. Bright main floor with hardwood floors and a spacious living room that walks out to a large deck overlooking a private, tree-lined yard. The finished lower level features a walkout to a covered patio, offering excellent potential for an in-law or income setup. Close to schools, Trent University, popular trails, parks, and the Peterborough Zoo - the perfect mix of comfort, convenience, and natural beauty. (id:61423)
Exit Realty Liftlock
