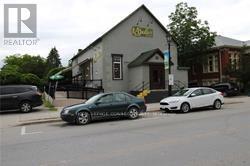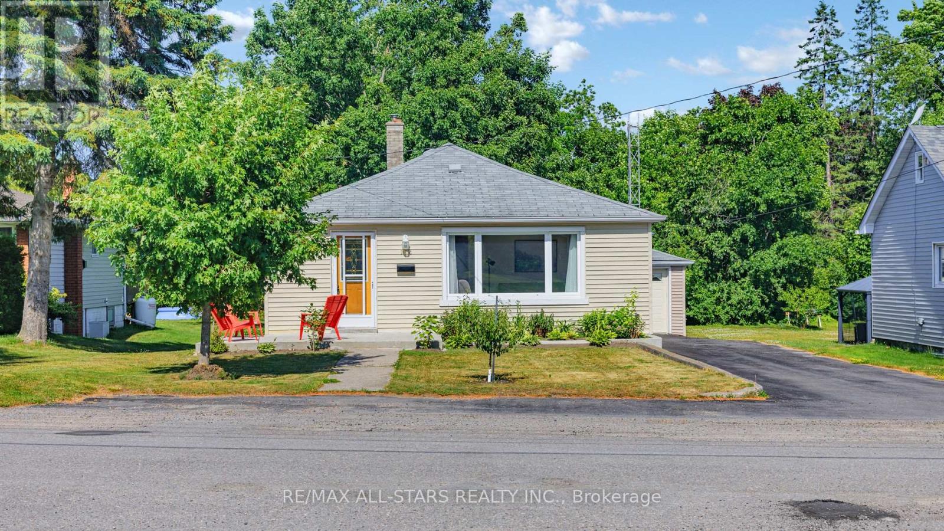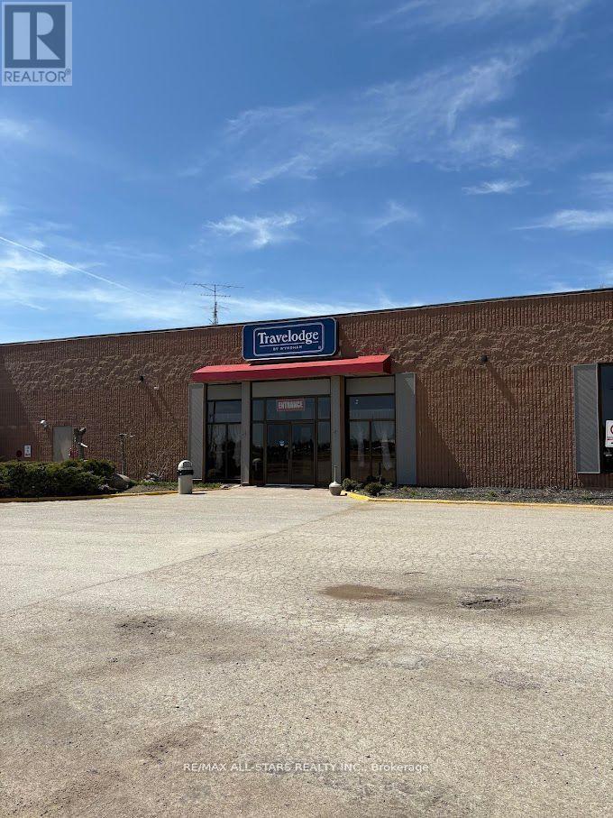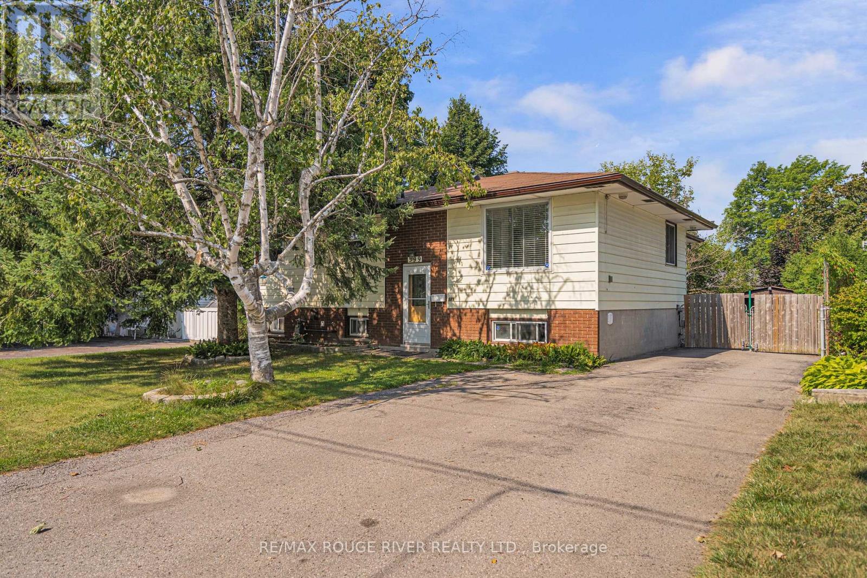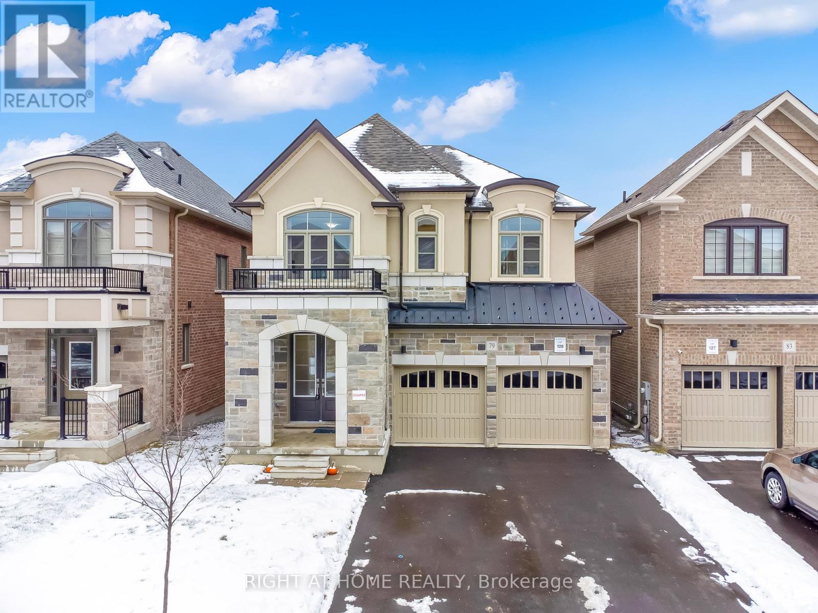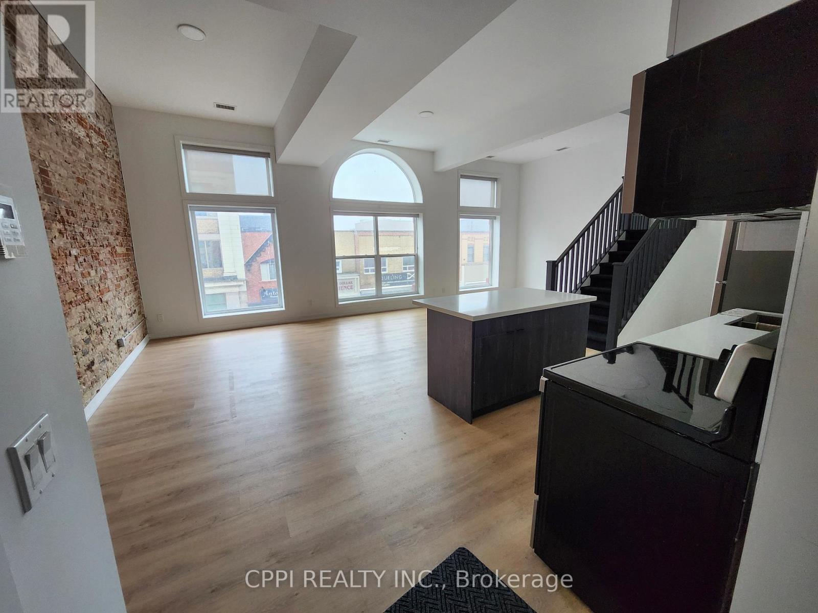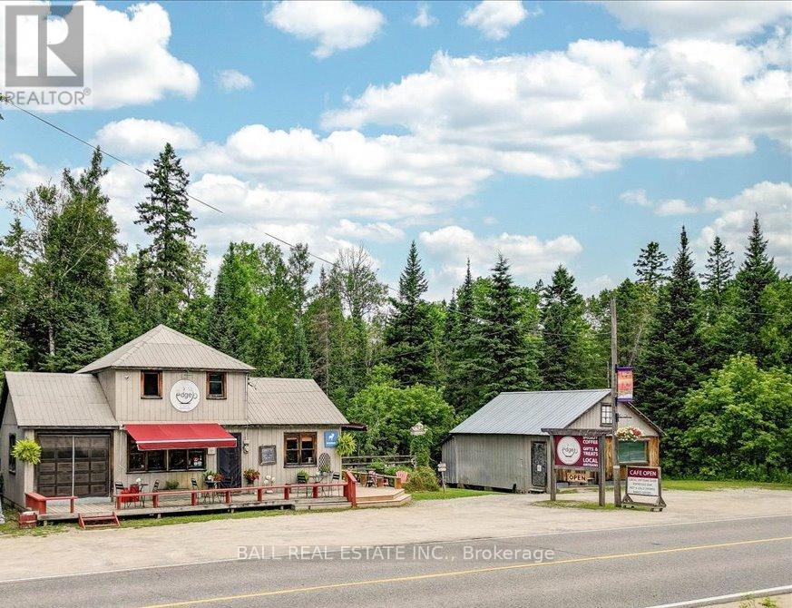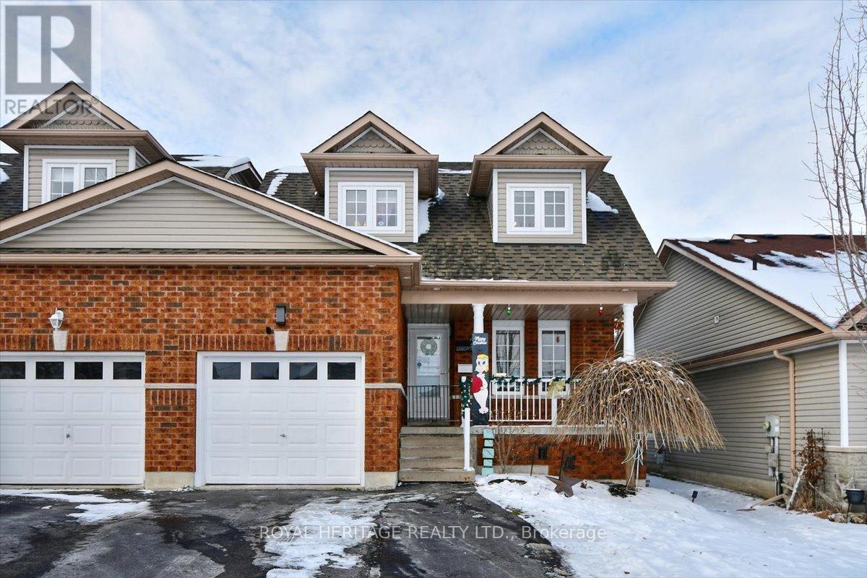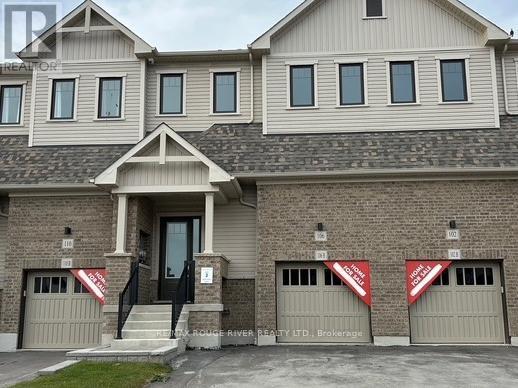92 Bridge Street E
Trent Hills (Campbellford), Ontario
Investment Property. Great Rental Income From Tenant. Excellent Commercial/Investment Property. Good Cap Rate - Desired Building In A Desired Location On a Busy Main Street In Town Offered For Sale. Centrally Located With An Excellent Exposure. Recently Was Renovated. Current Tenant Operates A Very Successful Restaurant. Tenant Pays All Utilities. Easy To Manage. Business Is Not For Sale. Commercial Building. Full Size Basement. Wheelchair Accessible Patio With Awning. Street Parking. Buyer & Buyer's Agent To Verify All Information /Measurements /Taxes, Etc. (id:61423)
Royal LePage Connect Realty
162 Queen Street
Kawartha Lakes (Fenelon Falls), Ontario
Fantastic, newly renovated home situated on a beautiful 56.76' X 191.40' lot in the heart of Fenelon Falls. Perfectly located within walking distance to spectacular Cameron Lake, ATV trails, the downtown core, professional offices, the historic licks, charming shops, and fantastic restaurants. This bright and spacious open-concept home features a large living room with a picturesque front window that fills the space with natural light. The updated kitchen offers upgraded appliances, quartz countertops, modern cabinetry, and enhanced lighting. The main floor includes three bedrooms-an excellent setup for families or quests. The recently finished basement is an entertainers dream, complete with a separate side entrance, offering great potential for an in-law suite or future rental income. With plenty of room for a future kitchen and bathroom, the basement currently features a large recreation room and a spacious fourth bedroom. Recent updates include: furnace (2019), fresh paint, pot lighting, flooring, and trim. Outdoors, enjoy a generous front patio perfect for relaxing or hosting, as well as a serene, tree-lined backyard with ample space for children to play. The property also includes a detached garage and parking for up to 4 additional vehicles. A truly unique place to call home-an exceptional opportunity to live in the ever-growing community of Fenelon Falls. (id:61423)
RE/MAX All-Stars Realty Inc.
RE/MAX Rouge River Realty Ltd.
Scugog Room - 1754 Highway 7
Kawartha Lakes (Lindsay), Ontario
This flexible room offers an excellent setting for meetings, workshops, training sessions, and other professional gatherings. Located within the Travelodge Hotel in Lindsay, it provides convenient access to on-site accommodations-perfect for teams or guests travelling in. Just a short distance from Lindsay's main street, you'll also enjoy nearby dining options, including a restaurant only steps from the space. with plenty of parking available, hosting larger groups is simple and stress-free. Utilities are an additional $250/month. (id:61423)
Royale Town And Country Realty Inc.
Main - 599 Otonabee Drive
Peterborough (Ashburnham Ward 4), Ontario
Attention business professionals, families, and students! Welcome to 599 Otonabee Drive (Main) in beautiful Peterborough. This clean and spacious 3-bedroom, 1-bathroom main level unit is located in a safe, approachable family-friendly neighbourhood close to all amenities. Walking distance to bus stops and public transit, and just minutes from shopping, schools, Fleming College, Trent University, parks, and the 115 for easy commuting. Inside, you'll find a bright and generous living area, a well-kept kitchen with plenty of storage, and a separate dining space perfect for everyday living or hosting. The home offers a large primary bedroom and two additional well-sized bedrooms that provide comfortable and versatile living space. The unit also includes parking for 2 vehicles in the double driveway and shared access to a backyard, ideal for fresh air and outdoor enjoyment. Possession is available immediately, a wonderful opportunity for those seeking comfort, convenience, and a great location. (id:61423)
RE/MAX Rouge River Realty Ltd.
79 Ed Ewert Avenue
Clarington (Newcastle), Ontario
Great deal for the buyer's. Do not miss this stunning 4-Bedroom modern home with double garage in Newcastle's Finest Neighbourhood! Priced to sell, this detached home features an inviting foyer with double door entry, a large formal dining area, a spacious family room with electric fireplace, 9-ft ceilings and oversized windows that provide ample natural light. The modern eat-in kitchen offers stylish quartz counters, stainless steel appliances and lots of storage space. Direct garage-to-house entry adds to everyday convenience. Upstairs includes 4 good sized bedrooms and 3 full bathrooms, with a luxurious 5-piece ensuite and 2 walk in closets in the primary bedroom, a second bedroom with 4-piece ensuite and walk in closet and a jack and jill washroom connecting 3rd and 4th bedrooms with 3rd bedroom featuring a walk-in closet. Rich laminate flooring flows across the main floor, staircases, upper hallway and in all 4 bedrooms. The walk-out basement is upgraded with enlarged windows and is ready for the new owner to finish either as an income generating unit or an addition to the personal space. Located close to schools, parks, shopping centers and community facilities, with easy access to Hwy 401, 115/35 and GO Transit. (id:61423)
Right At Home Realty
201 - 140 Simcoe Street
Peterborough (Town Ward 3), Ontario
Experience bright, contemporary living in this modern one-bedroom loft located in the heart of historic Downtown Peterborough. Just steps from Peterborough Square Mall, the bus terminal, cafés, restaurants, banks, grocery stores, and the cinema, this well-designed suite offers unmatched urban convenience. Oversized windows fill the home with natural light, while a private residents-only patio terrace provides a quiet outdoor retreat. The suite features individually controlled heating and air conditioning, a refrigerator, stove, and microwave, plus rough-ins for an in-unit washer and dryer. Water is included; tenant pays heat and hydro. (id:61423)
Cppi Realty Inc.
5424 County Road 620
Wollaston, Ontario
Calling all entrepreneurs or investors! You won't find a better deal than this in any market. This lovely little spot has been operating as a caf and art studio for approximately 13 years with a successful history. The main building is loaded with character. Become your own boss or rent out the two buildings in this busy little cottage country village. Close to many lakes and trails. Serviced by a drilled well and septic system. Price is for Real Estate and buildings only. The business name is also available if desired. Book your showing soon! (id:61423)
Ball Real Estate Inc.
5424 County Road 620
Wollaston, Ontario
Calling all entrepreneurs or investors! You won't find a better deal than this in any market. This lovely little spot has been operating as a caf and art studio for approximately 13 years with a successful history. The main building is loaded with character. Become your own boss or rent out the two buildings in this busy little cottage country village. Close to many lakes and trails. Serviced by a drilled well and septic system. Price is for Real Estate and buildings only. The business name is also available if desired. Book your showing soon! (id:61423)
Ball Real Estate Inc.
542 Garbutt Terrace
Peterborough (Northcrest Ward 5), Ontario
Welcome to 542 Garbutt Terrace in Peterborough's sought after North end. This beautiful brick end unit Garden home with its 3 +1 bedrooms and 3 bathrooms will check all your boxes! Tastefully decorated throughout all three levels. Large bright windows allow lots of natural light in throughout the home. A large patio door from the kitchen leads to the newly renovated patio area out back in your fully fenced back yard. Recent upgrades include a full kitchen upgrade, new (25 year) shingles and fresh paint throughout many areas of the home. Located in a quiet area, within walking distance to Schools, the Rotary trail and the Chemong corridor for all of your shopping needs. Recent upgrades include: Roof (2021), Furnace & Central Air (2020), Patio 2023, Kitchen (2025), Kitchen Appliances (2021), Washer & Dryer (2024), Updated Bathrooms (2024), Carpet (2023) Luxury Vinyl Plank flooring (2024). Put this home on the top of your Christmas list. (id:61423)
Royal Heritage Realty Ltd.
273 Maxwell Avenue W
Peterborough (Ashburnham Ward 4), Ontario
Welcome to 273 Maxwell Ave. located in the South East end of Peterborough just minutes from highway 115. This 3 +1 bedroom, 2 bathroom all brick Raised Bungalow shows pride of ownership throughout. A new door side entry greets you from the driveway and large living room and dining room windows look out towards the Otonabee River. Three good size bedrooms and a bright updated kitchen are located on the main level with a large Living Room and Dining Room. New windows in the Living Room and a new patio door to the back yard from the Primary Bedroom add that extra touch of sunlight. This home has been freshly painted throughout with new flooring throughout the lower level. The fully fenced back yard has a new fence on the West side. The home is close to all Lansdowne Street amenities, Schools, parks within walking distance and on the City Bus Route. It is just 20 minutes to the 407 for those quick trips to the big city. Put this home at the top of your Christmas List. (id:61423)
Royal Heritage Realty Ltd.
8 - 615 Whitaker Street
Peterborough (Ashburnham Ward 4), Ontario
Bright and cozy level entry brick, bungalow style condo in a sought after neighbourhood. Freshly painted throughout with two primary bedrooms, with full ensuites, walk-in closet plus a den/office. Updated kitchen, bathrooms, in suite laundry, lots of storage space, security system, and two reserved parking spots at the front of the building. The condo is in move in condition and available for immediate possession, if need be. Close to walking/bike trail, Peterborough Golf and Country Club, Trent University, Otonabee River and the bus route. If you are thinking of the condo lifestyle this could be the one for you. (id:61423)
Royal LePage Frank Real Estate
106 Ziibi Way
Clarington (Newcastle), Ontario
Fabulous layout with separate entrance to basement apartment from front foyer! Whether you're a 1st time buyer looking to off-set your mortgage payments with rental income, or have a family member who prefers their private space, or you're a savvy investor, this is the property for you! Move in ready & comes complete with 2 kitchens, 2 stainless steel appliance packages, 2 laundry rooms. Separate gas meters, hydro meters, electrical panels, programable thermostats & doorbells. Enjoy smooth 9 foot ceilings, over sized windows, high end vinyl flooring, quartz counter tops & frameless shower doors throughout. Walk in closets in every bedroom. Walk in shower & double vanity in ensuite. Gas line BBQ hook up on back deck. Great location near 401, 35/115 & GO Station car pool lot for easy commuting. Minutes to rec centre, skatepark, marina & lake. 7 year Tarion Warranty. Freehold townhome - no condo fees! 1st time buyers may be eligible for HST rebate of 13%!! *Furnished photos are of model unit* (id:61423)
RE/MAX Rouge River Realty Ltd.
