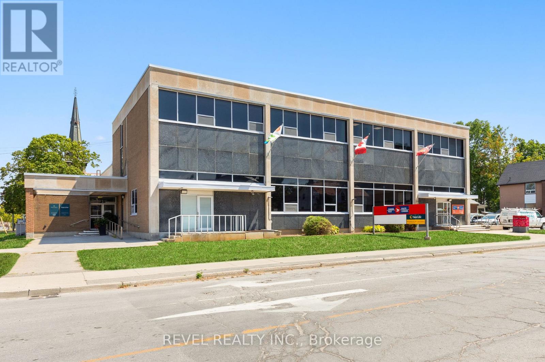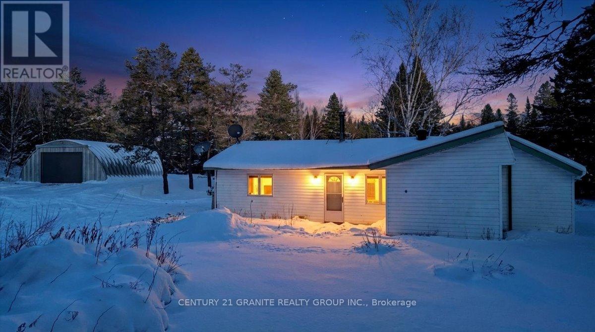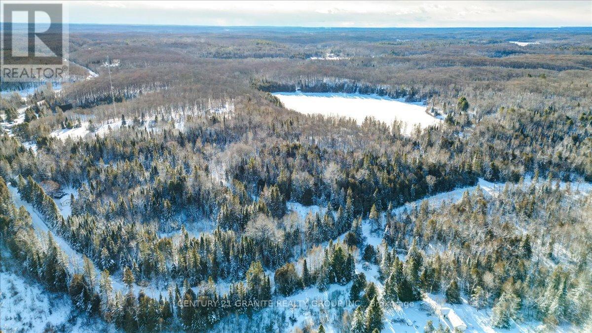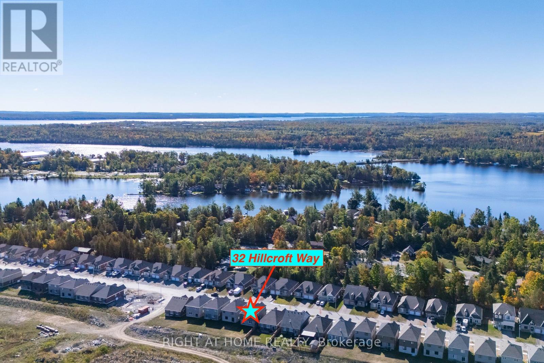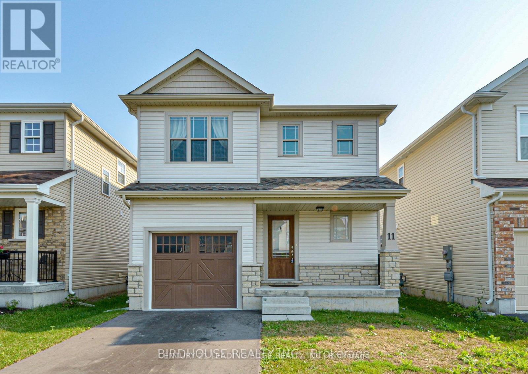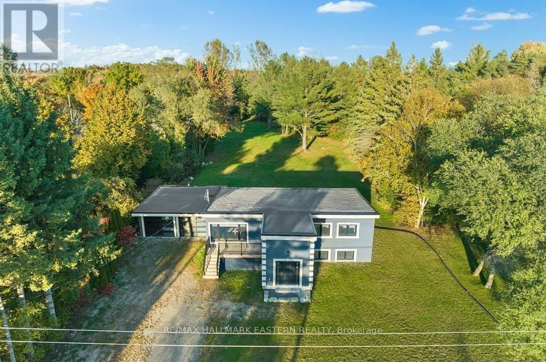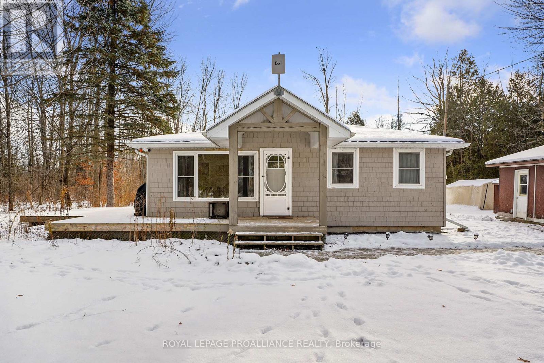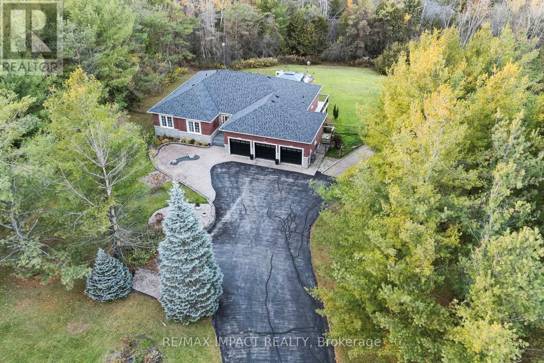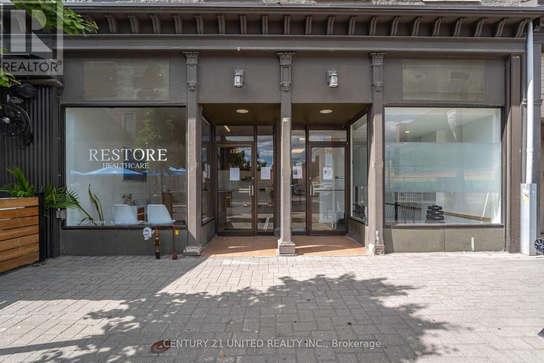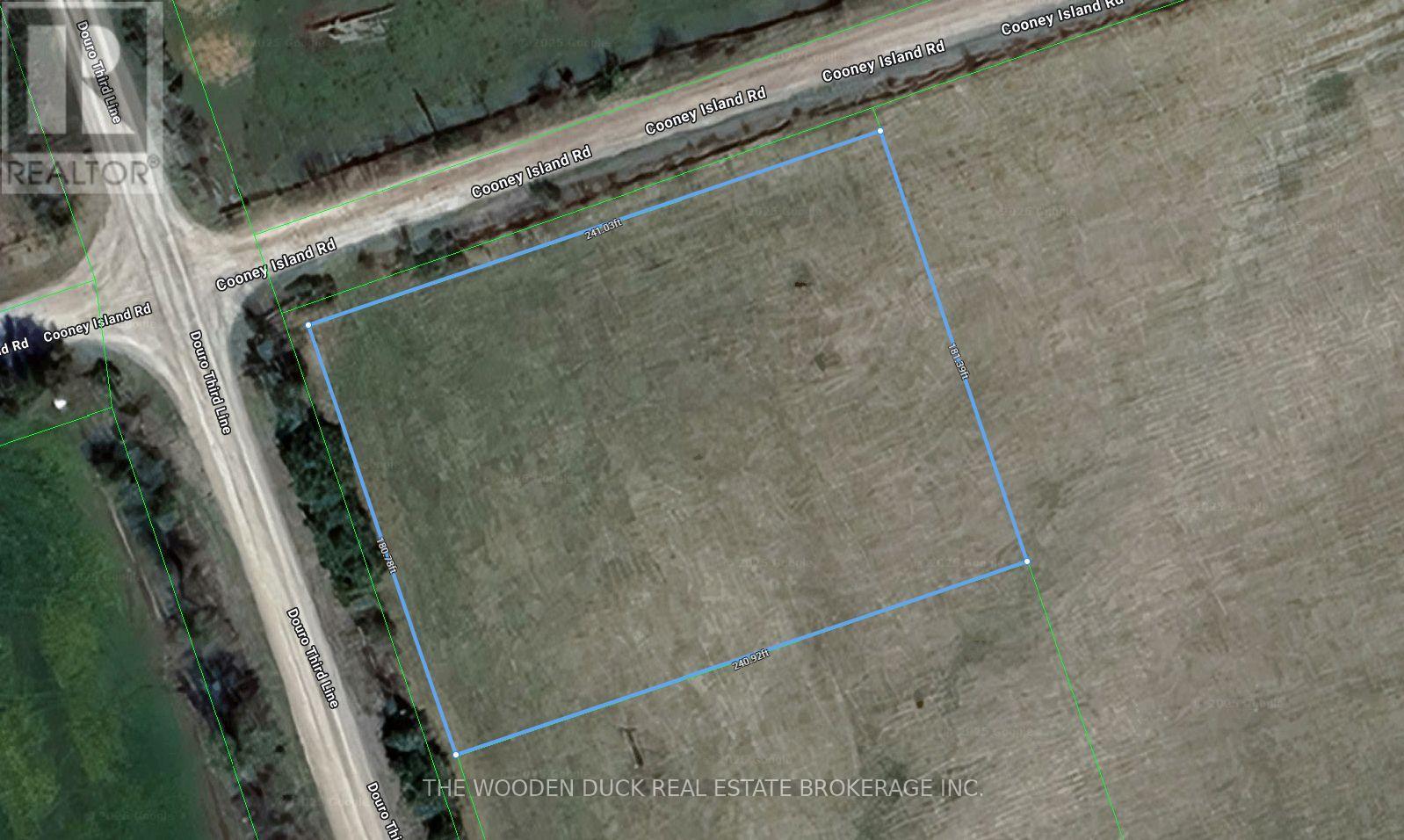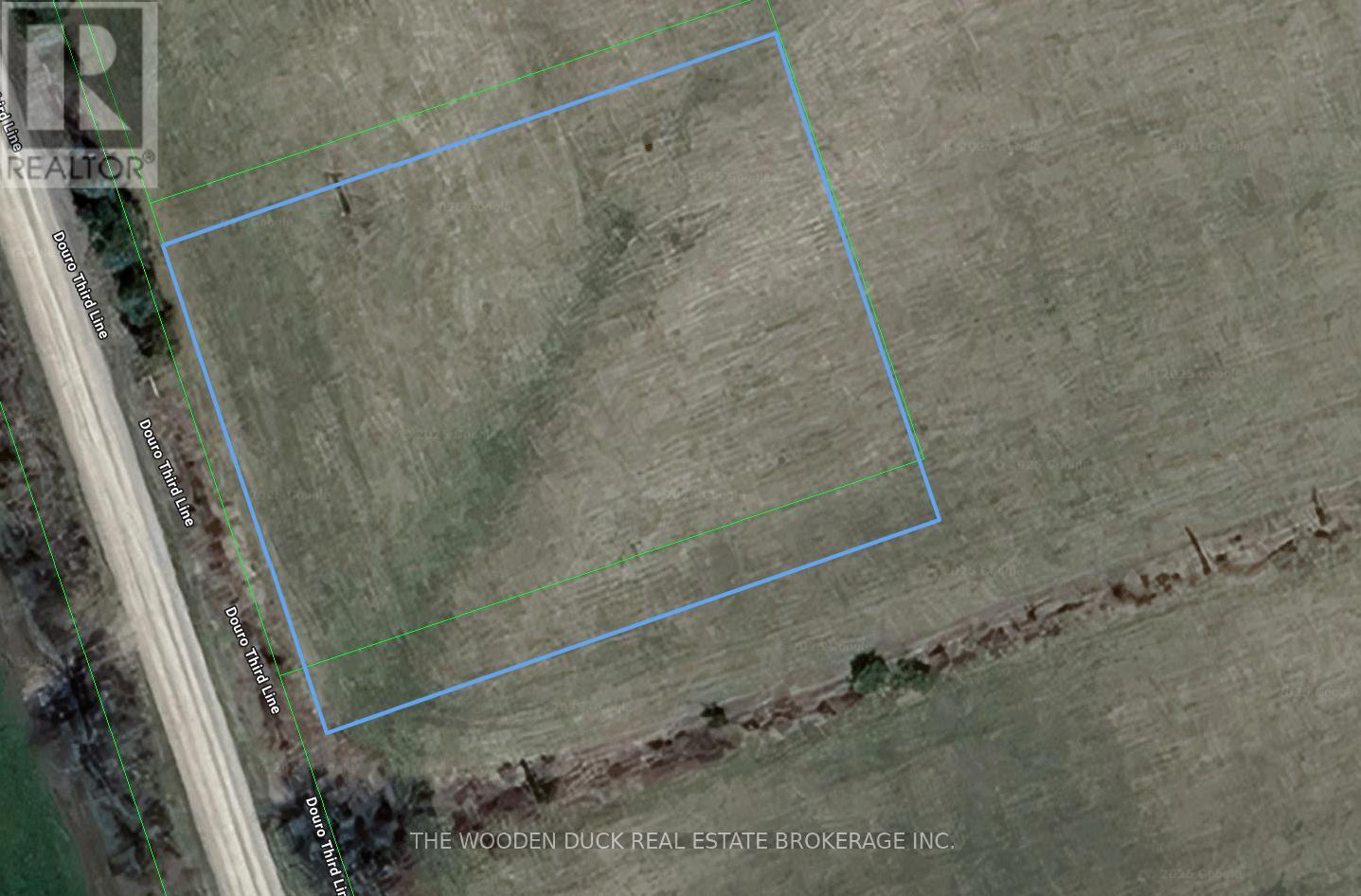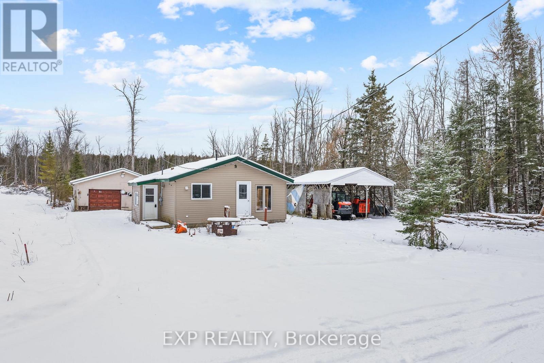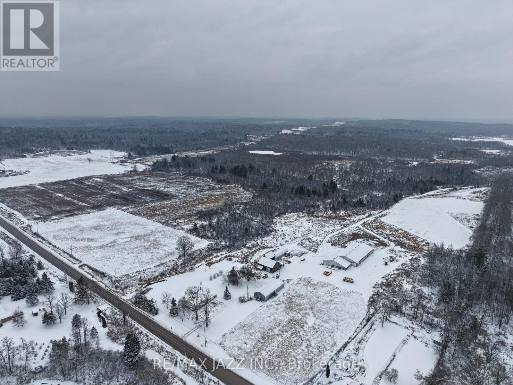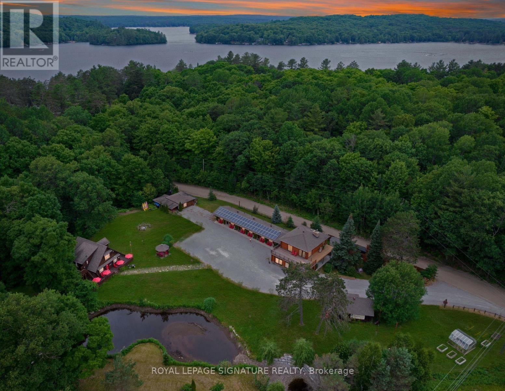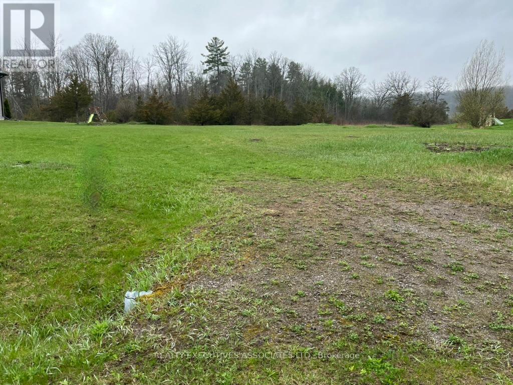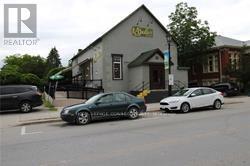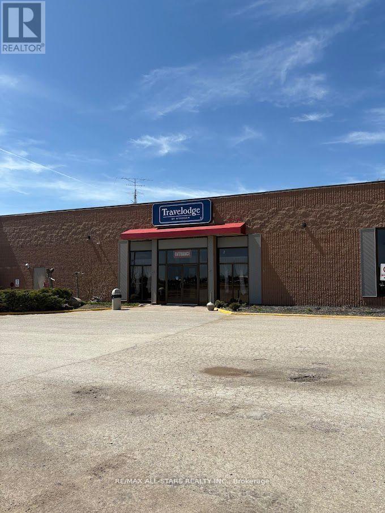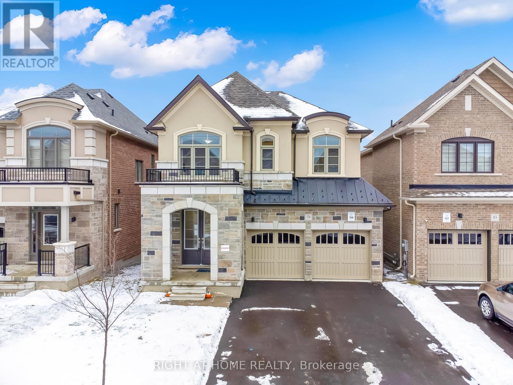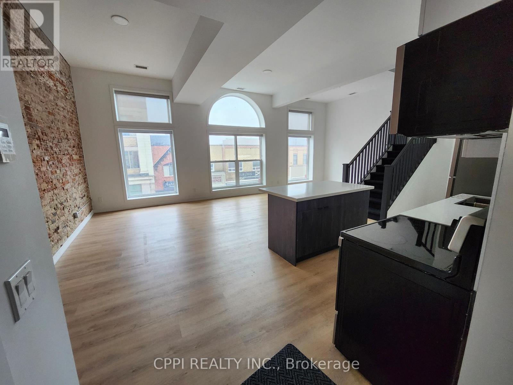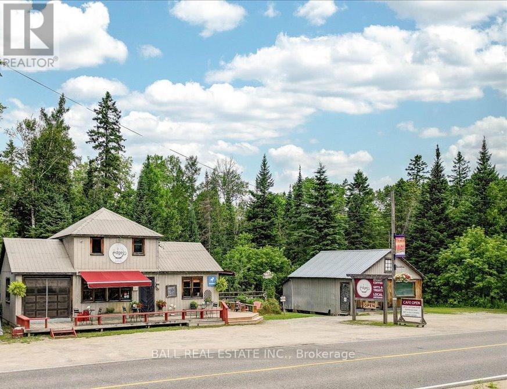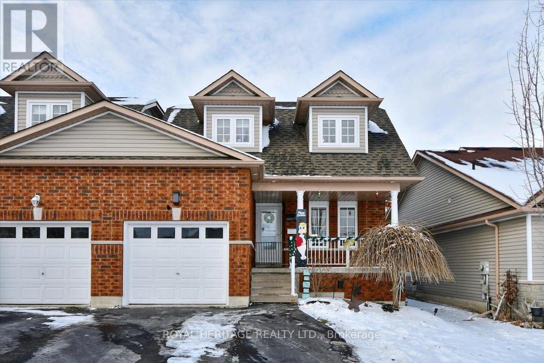Upper 2 - 34 Cambridge Street S
Kawartha Lakes (Lindsay), Ontario
Discover unparalleled potential with this completely renovated second-floor office spaces nestled in Lindsay's thriving downtown corridor. Completely renovated individual office with west side of the building. Boasting strategic placement for optimal visibility, this location offers a prime opportunity to anchor your business with a long-term presence. Access is effortless with elevators and stairs leading directly to the second floor, complemented by individual bathrooms for convenience. Ample natural light streams through numerous windows, providing picturesque views of the town below.Whether you're launching a new venture or expanding an existing one, this meticulously revitalized space promises the ideal environment to cultivate success and innovation. Parking & Signage is available to prominently display your Business. $5000 Per Month Plus HST (id:61423)
Revel Realty Inc.
3157 Lower Faraday Road
Faraday, Ontario
Discover the perfect blend of acreage, privacy, and usable land on this beautiful 45-acre property, featuring mature maple trees you can tap, a private pond you can stock, established trails, and endless recreational opportunities. The cozy 2-bedroom home offers comfortable year-round living with an open-concept kitchen/living area, a 4-piece bathroom, and a solid slab foundation-ideal for those seeking simplicity and the peacefulness of the outdoors. A major highlight is the impressive steel Quonset hut, perfect for storing equipment, vehicles, recreational toys, or transforming into a workshop or hobby space. Additional outbuildings add even more flexibility for storage, tools, or future projects. The land is level to gently rolling with excellent access-ideal for nature lovers, hunters, hobby farmers, or anyone dreaming of space, privacy, and fresh country air. The Rural zoning offers a wide variety of potential uses. A separate 4-acre parcel is also being offered individually, providing opportunities for investment, family use, or future resale. Located just minutes from Bancroft and its amenities-but surrounded by lakes, forests, and scenic beauty-this property delivers the best of both worlds. Whether you're seeking recreation, self-sufficiency, or a peaceful retreat, this unique property offers outstanding value and endless possibilities. (id:61423)
Century 21 Granite Realty Group Inc.
0 Lower Faraday Road
Faraday, Ontario
Discover the perfect setting for your future home or cottage retreat on this beautiful 4.23-acre well-treed lot. Located on a quiet year-round road, this property offers excellent privacy, mature mixed forest, and the ideal blend of nature and convenience. With hydro available at the road, you can start planning your build without the added expense of bringing services long distances. Whether you're looking to build now or invest for the future, this property provides endless potential. Enjoy easy access, peaceful surroundings, and the freedom to create the getaway you've always imagined. Just a short drive to nearby lakes, trails, and all the outdoor recreation the area is known for. A fantastic opportunity in a desirable rural setting-come explore and envision the possibilities. (id:61423)
Century 21 Granite Realty Group Inc.
32 Hillcroft Way
Kawartha Lakes (Bobcaygeon), Ontario
Discover the best of waterfront community living in the heart of Bobcaygeon! Welcome to this stunning brand-new 4-bedroom, 3-bathroom home, perfectly located in one of Bobcaygeon's newest and fastest-growing neighbourhoods. Backing onto future parkland with scenic walking trails and just steps from Sturgeon Lake, this property offers the perfect blend of modern comfort and cottage-country charm.Step inside to find 9-ft ceilings, upgraded engineered natural hardwood flooring on the main level, and a beautifully finished natural oak staircase. The bright, open-concept main floor features large windows, a spacious living area, and a sleek kitchen complete with stainless steel appliances and upgraded granite countertops-ideal for family living or entertaining. Enjoy a convenient walkout to the backyard, where peaceful views of nature await.The primary bedroom offers a relaxing retreat with a walk-in closet and private ensuite. Three additional bedrooms provide plenty of space for family, guests, or a home office.Located along the Trent-Severn Waterway, this home is just minutes from boating, fishing, parks, beaches, and scenic waterfront trails. You're also within walking distance to boutique shops, dining, medical services, and essential amenities. With ongoing community improvements-including the Enbridge Main Line extension-Bobcaygeon continues to grow as a desirable place to live.Perfect for families, retirees, or anyone seeking a peaceful lifestyle with urban conveniences, this home offers easy access to Peterborough, Lindsay, and all the beauty of the Kawarthas. A rare opportunity to lease a modern home in a thriving lakeside community-don't miss it! (id:61423)
Right At Home Realty
11 Silverbrook Avenue
Kawartha Lakes (Lindsay), Ontario
Beautiful Newer-Built (2017) Two-Storey Home in a Prime Location! Situated close to parks, top-rated schools, shopping, highways, and everyday amenities, this spacious 1570 sq ft home offers modern living at its best. Enjoy an open-concept main floor with a bright living room featuring a cozy gas fireplace, a stylish kitchen with a breakfast area, and a walk-out to the fully fenced backyard - perfect for relaxing or entertaining. The second level offers convenient laundry, three generously sized bedrooms, and a primary bedroom with a 4-piece ensuite. Additional highlights include interior garage access, contemporary finishes throughout, and all major appliances: fridge, stove, dishwasher, washer & dryer, plus central air conditioning. Please - No Pets. Extras: Tenant responsible for gas (heat), hydro, water & sewer, hot water tank rental, lawn maintenance, and snow removal. (id:61423)
Century 21 Leading Edge Realty Inc.
81 Vansickle Trail
Havelock-Belmont-Methuen, Ontario
20 minutes North of Havelock sits this 2 acre building lot. Situated on a dead end, municipally maintained road. The lot is partially cleared, leaving an untouched portion of mixed bush ideal for privacy or walking trails. The property gently slopes up towards the back, away from the road, creating an ideal setting for your potential new building project. (id:61423)
Century 21 United Realty Inc.
1037 East Communication Road
Selwyn, Ontario
Beautifully Renovated Upper Unit for Lease - This fully renovated upper unit offers 3 spacious bedrooms and 2 modern bathrooms, including a stunning primary suite with a private ensuite. Enjoy the convenience of main-floor laundry and a bright, updated living space throughout. Ideally located just minutes from Chemong Road, with easy access to shopping, transit, and amenities (id:61423)
RE/MAX Hallmark Eastern Realty
137 Puffball Inn Road
Trent Hills, Ontario
Welcome to your perfect getaway on Nappan Island - a cozy, move-in ready 2-bedroom, 1-bath home that's ideal for a first-time buyer or as a peaceful "home away from home." Step inside to an inviting open-concept living space where the kitchen, dining, and living areas flow together -with views out toward the water, offering a serene backdrop to your everyday life or vacation days. The layout is simple, functional and welcoming - perfect for relaxing evenings, weekend dinners, or entertaining friends. Outside, the property boasts a generous yard - plenty of space for kids to play, for dogs to roam, or for hosting family and friends during the summer. A detached garage offers convenient storage, while a charming 3-season bunkie/shop provides extra space. All this sitson Nappan Island, just a short 10-minute drive from Campbellford, Ontario - a small town with big charm. Campbellford lies on the scenic Trent-Severn Waterway and offers a welcoming community atmosphere, a historic downtown full of quaint shops, bakeries and local boutiques, and many amenities including a hospital, local bakery, and artisan-style shops. For outdoor lovers, Campbellford delivers: enjoy boating or paddling on the waterway or plan hikes and scenic walks at Ferris Provincial Park and across the picturesque Ranney Gorge Suspension Bridge - all within easy reach of your Nappan Island home. Whether you're looking for a quiet permanent residence, a weekend escape, or a family retreat - this home offers a rare combination: comfort, convenience, and natural beauty, all just minutes from a vibrant town community and waterfront lifestyle. Come discover your little slice of paradise - your home on Nappan Island awaits. (id:61423)
Royal LePage Proalliance Realty
448 7a Highway
Cavan Monaghan (Cavan Twp), Ontario
Perched Atop A Gently Rolling Landscape This All Brick And Stone Bungalow Commands Attention From The Moment You Arrive. A Sweeping Asphalt Driveway Leads To A Custom Built Residence That Blends Refined Craftsmanship With Serene Country Views Stretching To The Horizon. Inside Light Pours Through The Open Concept Main Living Space Anchored By A Corner Fireplace And Framed By large Windows That Invite The Outdoors In. The Dining Area Flows Effortlessly Into A Spacious Eat In Kitchen, The Kind Of Space Where Every Sunrise Feels Like A Personal Moment And Every Evening Ends With A Panoramic Sunset Over Your Own Two Acres. Step Outside To An Expansive Deck That Overlooks A Private Tree Lined Backdrop - An Entertainers Dream Or The Perfect Place To Press Pause On Life. The Primary Suite Offers Quiet Sophistication With A Newly Renovated Ensuite And A Walk-In Closet Designed With Purpose, Two Additional Bedrooms With Built-Ins And A Main Floor Full Bath Complete The Main Level. Descend The Oak Staircase To A Full Walkout Lower Level, A Sunlit Extension Of The Home With Two More Bedrooms, A Family And Recreation Area, 3 Piece Bath And Even A Dedicated Space For Your Tanning Setup Or Fitness Routine. With Its Natural Light And Private Entrance The Possibilities Are Endless For An In Law Suite Guest Retreat Or The Ultimate Home Studio. The Attached 3 Car Garage Speaks To Convenience While The Detached 4th Bay Workshop (With Hydro) Delivers On Ambition. Every Inch Of This Property Was Built With Thought, Scale And Purpose. This Isn't Just A Home, Its A Statement, Where Craftsmanship Meets Calm And Every Detail Reflects A Life Well Built. Recent Upgrades Include A Renovated Primary Ensuite (2020) And Kitchen (2021), New Deck (2021), Concrete Pad And Fire Pit (2023), New Water Softener (2023), High-Efficiency Air Conditioner (2025), New Main Floor Flooring (2025), And Upgraded Main Floor Bathroom Toilets (2024). (id:61423)
RE/MAX Impact Realty
174-176 Hunter Street W
Peterborough (Town Ward 3), Ontario
Wow! Newly Renovated Commercial Space in Prime Location, Downtown Peterborough! Lease your commercial space at a rate of $20 per square foot, plus additional charges for TMI (Taxes, Maintenance, and Insurance). A total of 1919 square feet of prime commercial space. This unit has the option to lease one side separately. Don't miss out on this exceptional opportunity! (id:61423)
Century 21 United Realty Inc.
0 Cooney Island Road
Douro-Dummer, Ontario
Gorgeous vacant lot. Short distance to Peterborough and Lakefield. Hilltop with great views. Photos to follow (id:61423)
The Wooden Duck Real Estate Brokerage Inc.
0 Douro Third Line
Douro-Dummer, Ontario
Gorgeous vacant lot. Short distance to Peterborough and Lakefield. Hilltop with great views. Photos to follow (id:61423)
The Wooden Duck Real Estate Brokerage Inc.
41 River Road
Kawartha Lakes (Somerville), Ontario
This property offers a great opportunity for anyone looking to take on a project. Set on half an acre of treed land, it's conveniently located near snowmobile trails with Burnt River access nearby. Inside, the home provides a large eat-in kitchen and a layout ready for someone to rework, update, or rebuild to suit their vision. Outside, you'll find a 32' x 24' garage. This is a handyman's special, making it an ideal blank canvas for a handyman, renovator, or investor looking to bring this property back to life. Property is being sold under power of sale and in 'as is where is' condition. (id:61423)
Exp Realty
1735 County Rd 48
Havelock-Belmont-Methuen (Belmont-Methuen), Ontario
Dairy barn all set up. Just bring the cows. Rare opportunity. This property is set up to run a modern dairy herd with 178 acres of land with newer raised bungalow home. Milk tank and 10 stall milk parlor still all intact and ready to go, 65 cow free stall barn with stable cleaner. 130 by 67 ft., utility room/ milk parlor /milk house 55 by 37 ft., drive shed, 80 by 30 ft., Quonset shed 71 by 24 ft., 12 ton and 8 ton metal grain bin. Large maple forest, perfect for maple syrup operation. 1935 ft of road frontage on Belmont 2nd. Line, 1758 ft of road frontage on Blairton Rd. offering great opportunities for building lot severances. The property has so many business opportunities from dairy, cow calf, poultry, indoor storage, landscaping business, maple syrup and possible lot severances on 2 road frontages. Beautiful every running stream, drilled well and septic at the house. 2nd drilled well and septic system at the dairy barn, 2 pc washroom in the dairy barn. Crow lake, Belmongt Lake, Round Lake Cordova Lake and Trent system, all within 5 to 15 minute drive. Boat launch for Cordova and Belmont and Crow and Round lakes all within 5 minute drive. (id:61423)
RE/MAX Jazz Inc.
1064 Omagaki Road
Minden Hills (Minden), Ontario
Turnkey Investment **7 ROOMS + 2 CABINS + LOFT + CLUBHOUSE + GREENHOUSE** Welcome to The Highlands Motel and Lodge, an exceptional investment opportunity that beautifully blends tranquility and adventure, attracting a diverse range of guests. Established revenue stream with an annual revenue of $200,000, this thriving hospitality business offers immediate cash flow with generations of return guests, making it a sound investment from day one. Situated on nearly 4 acres, additional cabins, hot tub, pool could provide significant opportunities to enhance the guest experience and increase revenue. This property is carefully landscaped and designed with quality finishes, German engineered doors and windows making it turnkey to operate and maintain, making it an attractive choice for both new and experienced investors. Just a short drive to Minden, Haliburton, the renowned Haliburton School of Art and Design, Sir Sam's Ski and Ride and endless outdoor parks and attractions make this property ideally located for guests seeking cultural experiences and year round outdoor adventures. The lodge offers breathtaking views of the surrounding nature, steps to 12 Mile Lake and boat launch, appealing to guests looking for a traditional Canadian getaway. The clean, comfortable rooms are designed to provide a relaxing atmosphere after a day of exploration. The combination of rooms, cabins, and a clubhouse caters to various guest demographics, from families to couples, increasing occupancy rates throughout the year. This is a rare opportunity to invest in a premier hospitality destination with established revenue, significant growth potential, and a prime location. Fully stocked and maintained for a smooth transition. Adventure. It's in our nature. (id:61423)
Royal LePage Signature Realty
Pt Lt 5 Percy Boom Road
Trent Hills, Ontario
1/2 acre, level, cleared and approved building lot on the west side of Percy Boom Rd in Campbellford. Open field behind so no homes to be built in the back. 21 km north of the 401 for an easy commute. Located between 584 & 604, corner stakes are marked with survey tape, culvert and laneway are in place and Municipal water is available at the road. In an area of nice homes on school bus route with garbage/recycle collection and is municipally maintained. Fibe internet coming ! Survey is available. Minutes to town, golf courses and Trent River is across the road. Boat launch just south on Jakes Rd. Please book or have your realtor book a showing prior to visiting the property. (id:61423)
Realty Executives Associates Ltd.
92 Bridge Street E
Trent Hills (Campbellford), Ontario
Investment Property. Great Rental Income From Tenant. Excellent Commercial/Investment Property. Good Cap Rate - Desired Building In A Desired Location On a Busy Main Street In Town Offered For Sale. Centrally Located With An Excellent Exposure. Recently Was Renovated. Current Tenant Operates A Very Successful Restaurant. Tenant Pays All Utilities. Easy To Manage. Business Is Not For Sale. Commercial Building. Full Size Basement. Wheelchair Accessible Patio With Awning. Street Parking. Buyer & Buyer's Agent To Verify All Information /Measurements /Taxes, Etc. (id:61423)
Royal LePage Connect Realty
Scugog Room - 1754 Highway 7
Kawartha Lakes (Lindsay), Ontario
This flexible room offers an excellent setting for meetings, workshops, training sessions, and other professional gatherings. Located within the Travelodge Hotel in Lindsay, it provides convenient access to on-site accommodations-perfect for teams or guests travelling in. Just a short distance from Lindsay's main street, you'll also enjoy nearby dining options, including a restaurant only steps from the space. with plenty of parking available, hosting larger groups is simple and stress-free. Utilities are an additional $250/month. (id:61423)
Royale Town And Country Realty Inc.
79 Ed Ewert Avenue
Clarington (Newcastle), Ontario
Great deal for the buyer's. Do not miss this stunning 4-Bedroom modern home with double garage in Newcastle's Finest Neighbourhood! Priced to sell, this detached home features an inviting foyer with double door entry, a large formal dining area, a spacious family room with electric fireplace, 9-ft ceilings and oversized windows that provide ample natural light. The modern eat-in kitchen offers stylish quartz counters, stainless steel appliances and lots of storage space. Direct garage-to-house entry adds to everyday convenience. Upstairs includes 4 good sized bedrooms and 3 full bathrooms, with a luxurious 5-piece ensuite and 2 walk in closets in the primary bedroom, a second bedroom with 4-piece ensuite and walk in closet and a jack and jill washroom connecting 3rd and 4th bedrooms with 3rd bedroom featuring a walk-in closet. Rich laminate flooring flows across the main floor, staircases, upper hallway and in all 4 bedrooms. The walk-out basement is upgraded with enlarged windows and is ready for the new owner to finish either as an income generating unit or an addition to the personal space. Located close to schools, parks, shopping centers and community facilities, with easy access to Hwy 401, 115/35 and GO Transit. (id:61423)
Right At Home Realty
201 - 140 Simcoe Street
Peterborough (Town Ward 3), Ontario
Experience bright, contemporary living in this modern one-bedroom loft located in the heart of historic Downtown Peterborough. Just steps from Peterborough Square Mall, the bus terminal, cafés, restaurants, banks, grocery stores, and the cinema, this well-designed suite offers unmatched urban convenience. Oversized windows fill the home with natural light, while a private residents-only patio terrace provides a quiet outdoor retreat. The suite features individually controlled heating and air conditioning, a refrigerator, stove, and microwave, plus rough-ins for an in-unit washer and dryer. Water is included; tenant pays heat and hydro. (id:61423)
Cppi Realty Inc.
5424 County Road 620
Wollaston, Ontario
Calling all entrepreneurs or investors! You won't find a better deal than this in any market. This lovely little spot has been operating as a caf and art studio for approximately 13 years with a successful history. The main building is loaded with character. Become your own boss or rent out the two buildings in this busy little cottage country village. Close to many lakes and trails. Serviced by a drilled well and septic system. Price is for Real Estate and buildings only. The business name is also available if desired. Book your showing soon! (id:61423)
Ball Real Estate Inc.
5424 County Road 620
Wollaston, Ontario
Calling all entrepreneurs or investors! You won't find a better deal than this in any market. This lovely little spot has been operating as a caf and art studio for approximately 13 years with a successful history. The main building is loaded with character. Become your own boss or rent out the two buildings in this busy little cottage country village. Close to many lakes and trails. Serviced by a drilled well and septic system. Price is for Real Estate and buildings only. The business name is also available if desired. Book your showing soon! (id:61423)
Ball Real Estate Inc.
542 Garbutt Terrace
Peterborough (Northcrest Ward 5), Ontario
Welcome to 542 Garbutt Terrace in Peterborough's sought after North end. This beautiful brick end unit Garden home with its 3 +1 bedrooms and 3 bathrooms will check all your boxes! Tastefully decorated throughout all three levels. Large bright windows allow lots of natural light in throughout the home. A large patio door from the kitchen leads to the newly renovated patio area out back in your fully fenced back yard. Recent upgrades include a full kitchen upgrade, new (25 year) shingles and fresh paint throughout many areas of the home. Located in a quiet area, within walking distance to Schools, the Rotary trail and the Chemong corridor for all of your shopping needs. Recent upgrades include: Roof (2021), Furnace & Central Air (2020), Patio 2023, Kitchen (2025), Kitchen Appliances (2021), Washer & Dryer (2024), Updated Bathrooms (2024), Carpet (2023) Luxury Vinyl Plank flooring (2024). Put this home on the top of your Christmas list. (id:61423)
Royal Heritage Realty Ltd.
8 - 615 Whitaker Street
Peterborough (Ashburnham Ward 4), Ontario
Bright and cozy level entry brick, bungalow style condo in a sought after neighbourhood. Freshly painted throughout with two primary bedrooms, with full ensuites, walk-in closet plus a den/office. Updated kitchen, bathrooms, in suite laundry, lots of storage space, security system, and two reserved parking spots at the front of the building. The condo is in move in condition and available for immediate possession, if need be. Close to walking/bike trail, Peterborough Golf and Country Club, Trent University, Otonabee River and the bus route. If you are thinking of the condo lifestyle this could be the one for you. (id:61423)
Royal LePage Frank Real Estate
