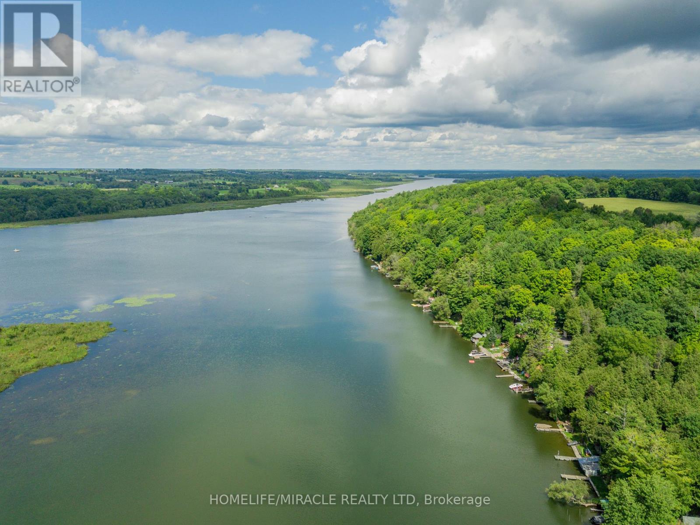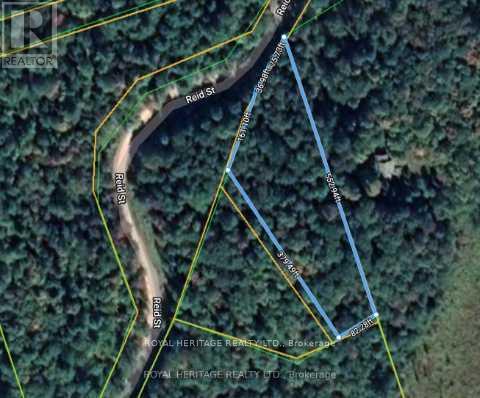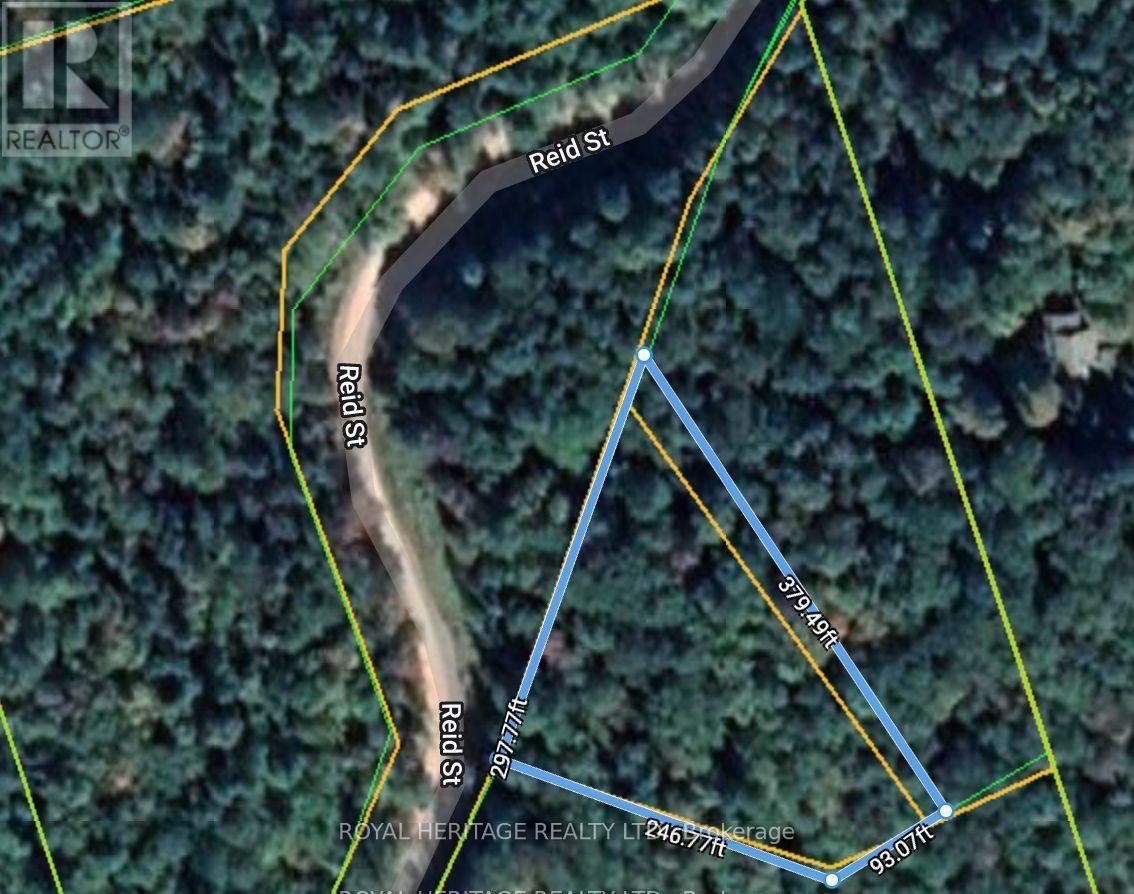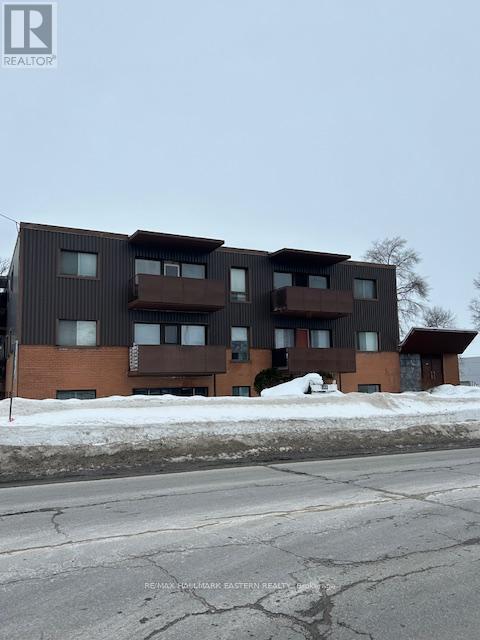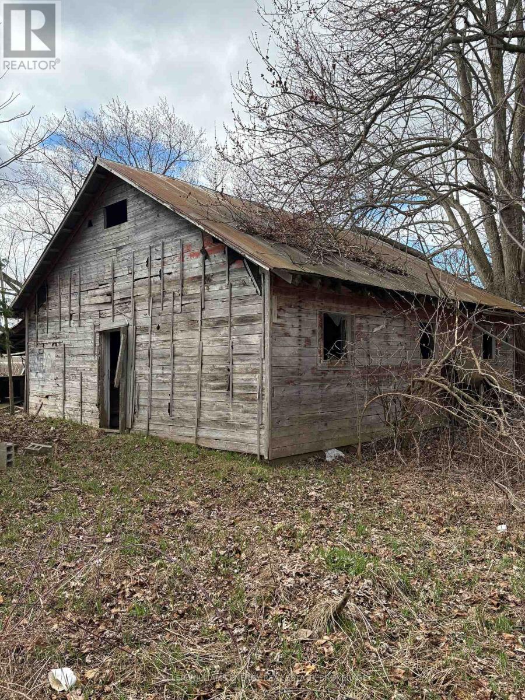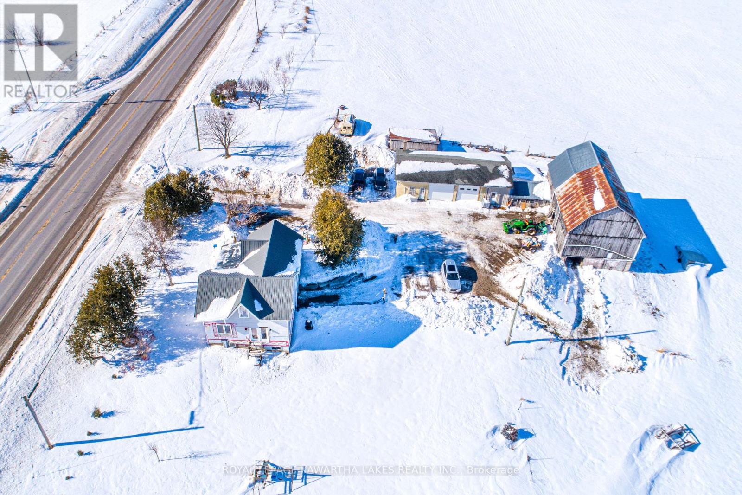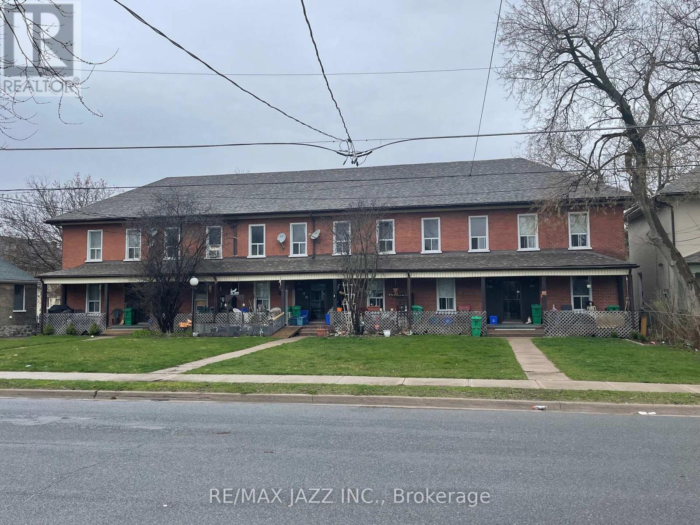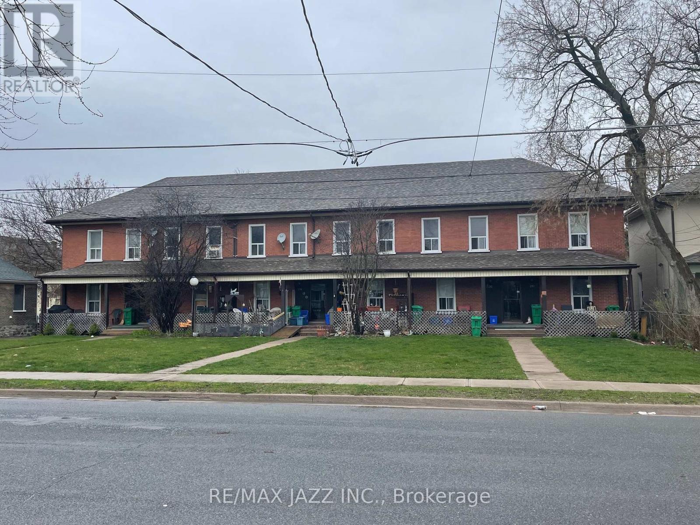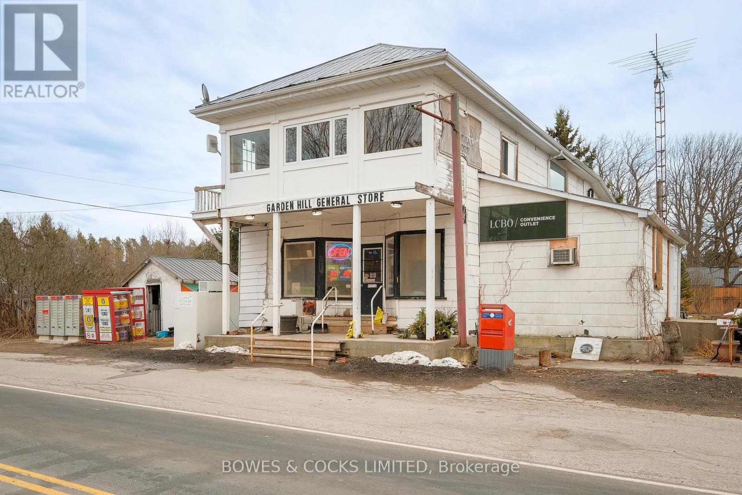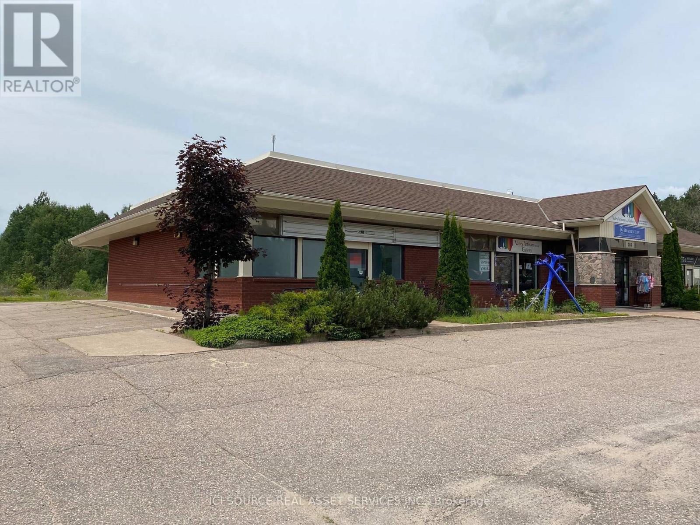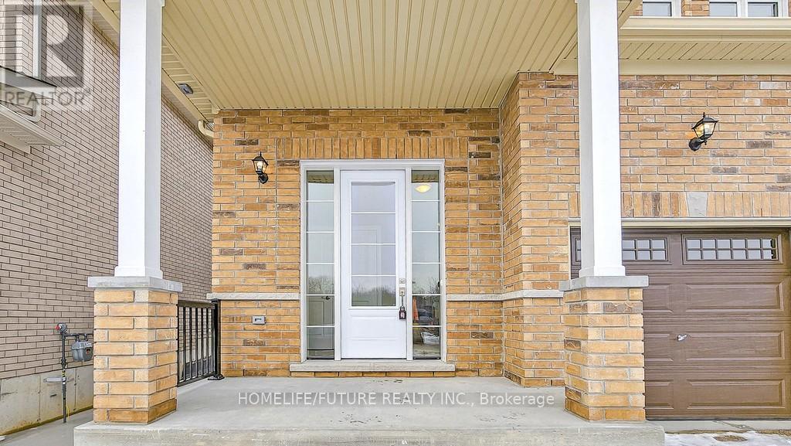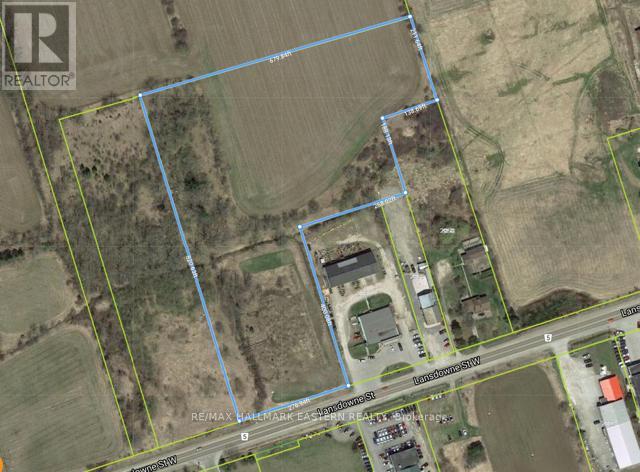(17.41 Acres) - 00 Marine Drive
Trent Hills, Ontario
Luxury Site Offering, "Sunnybrae Hilltop Riverview Estates", Welcomes You To A Magnificent Estate Building Lot; With Waterfront and Water-Views Overlooking The Trent Severn Waterways In The Heart of Northumberland's Captivating Rolling Hills. Spectacular Waterfront Estate Lot for the Discriminating Buyer. Direct Waterfront Access Inclusive, On Your Own 17.4 Acre Waterfront Estate! This 17.4 Acres Offers The Splendor Of Waterfront Cottage Living At Its Finest. The Jewel of Cottage Country Living At Its Best With Incredible Water-Views. Enjoy Rural Tranquility, Peace and Calm in The Sublime, All On Main Roads Just At The Eastern Edge of the Village of Hastings, A Short Drive From Cobourg/Port Hope/Peterborough. Enjoy Serenity & Peace, Great Dining, Shopping, Spas, Cafe's, Marinas and Golf Courses All Nearby. Cottage Living AT It's Absolute Best! Perfect For A Joint Family Venture Leaving A Legacy Property For Future Generations. (id:61423)
Homelife/miracle Realty Ltd
0a Reid Street
Trent Lakes, Ontario
*Affordable Investment * First Time Buyers*Builders/Developers* FANTASTIC OPPORTUNITY TO Build Your Own Dream Cabin, Custom Built Home, Manufactured Home, Barnominium, Bunkie, Tiny Home, Cottage Or Year Round Residence! *VTB MORTGAGE AVAILABLE FOR QUALIFIED BUYER* Great location! Approx. 2hrs from GTA/Durham Region - 40 Minutes To Minden & Haliburton - 40 Minutes To Bobcaygeon & Fenelon Falls - 15 Minutes To Kinmount. Property Features: Mature trees - Poplar, Maple, Black Cherry, Beech Trees, White & Yellow Birch. Great drainage - rock & sandy soil. Extra Wide Entrances - Culverts & Driveways installed & paid for as per Municipalities specifications by professional contractors. All approved by the health unit for septic systems. Year round access on township road WITH HYDRO & TELEPHONE!! Full registered plan of survey All corners and boundaries clearly marked & pinned. All entrance permits approved by the Municipality of Trent Lakes. (id:61423)
Royal Heritage Realty Ltd.
0b Reid Street
Trent Lakes, Ontario
*Affordable Investment* First Time Buyers*Builders/Developers* FANTASTIC OPPORTUNITY TO Build Your Own Dream Cabin, Custom Built Home, Manufactured Home, Barnominium, Bunkie, Tiny Home, Cottage Or Year Round Residence! *VTB MORTGAGE AVAILABLE FOR QUALIFIED BUYER* Great location! Approx. 2hrs from GTA/Durham Region - 40 Minutes To Minden & Haliburton - 40 Minutes To Bobcaygeon & Fenelon Falls- 15 Minutes To Kinmount. Property Features: Mature trees - Poplar, Maple, Black Cherry, Beech Trees, White & Yellow Birch. Great drainage - rock & sandy soil. Extra Wide Entrances - Culverts & Driveways installed & paid for as per Municipalities specifications by professional contractors. All approved by the health unit for septic systems. Year round access on township road WITH HYDRO & TELEPHONE!! Full registered plan of survey All corners and boundaries clearly marked & pinned. All entrance permits approved by the Municipality of Trent Lakes.Extras: (id:61423)
Royal Heritage Realty Ltd.
155 Lindsay Street S
Kawartha Lakes (Lindsay), Ontario
Located in a highly sought-after area, this 24-unit building offers a fantastic opportunity for revenue growth. Ideally situated near a hospital, downtown, schools, and parks, providing convenience and appeal for residents. Each unit is separately metered for hydro. Most units have been recently renovated, enhancing their appeal and value. The second and third-floor units feature their own private balconies, offering additional outdoor space for tenants to enjoy. The building has been upgraded with new LED lighting throughout the common areas, ensuring energy efficiency and modern appeal. The seller is open to considering financing options for serious buyers (id:61423)
RE/MAX Hallmark Eastern Realty
0 Elliot Road N
Clarington, Ontario
**7-Acre Recreational Property Just Outside Newtonville A Rare Opportunity!** This expansive **7-acre property** offers a unique chance to own a **private retreat in nature** just outside **Newtonville**. **Zoned A-EP (Agricultural-Environmental Protection),** it is environmentally protected, making it **very unlikely that building will be permitted**perfect for those seeking a **recreational getaway** rather than a development opportunity. An existing structure remains on the property and may be of use to the right buyer or could be removed to suit your vision. A **well is in place**, and power was once connected. This property is ideal for **hiking or simply enjoying the outdoors**. Buyer to conduct their own due diligence. **No survey available.** If you're looking for a **peaceful escape with endless recreational potential**, this is the one! **Bonus business idea** The land could possibly be used for outdoor storage (trailers, boats, RVs, etc.), or to place c-cans converted into individual storage units for personal items like furniture, tools, or seasonal goods (subject to municipal approval). A creative, low-maintenance way to generate passive income while still enjoying the property.Buyer to conduct their own due diligence. (id:61423)
Keller Williams Energy Real Estate
1937 Glenarm Road
Kawartha Lakes (Fenelon), Ontario
Beautiful 97 +/- acre farm offers a mix of modern living and functional farmland. The renovated 2-Storey farmhouse features a welcoming foyer, a spacious living room, a dining room, and a kitchen with a centre island and quartz countertops. A cozy den with a walkout to the yard and a laundry room combined with a 2-piece bath complete the main floor. Upstairs you'll find the primary bedroom, two additional bedrooms, and a 5-piece bath. The walkout basement offers in-law suite potential, complete with a kitchen, two bedrooms, a 4-piece bath, and unfinished storage and utility rooms. The property includes 30 workable acres (25 tiled), a barn with water and hydro, and a large shop with half insulated with water and propane heat, other side cold storage. A fantastic opportunity for country living with farming potential. (id:61423)
Royal LePage Kawartha Lakes Realty Inc.
210-220 Perry Street
Peterborough (Town Ward 3), Ontario
Rare Row House Multiplex Located a short stroll to Little Lake and Del Crary Park in Downtown Peterborough. 12 Units in Total, all One Bedroom and One Bath. 6 Units on Main Floor and 6 Units on Upper Floor, Set up as three Fourplexs, each with its own lobby area. All Units have Two Entrances/Exits. Lots of Parking onsite to accommodate one car per unit. Great rental area, close to everything. Newer Shingles, updated gas heating on main floor units. Some units renovated with Kitchens and Bathrooms. Current rents are below market but property located in great rental area. Financials available upon request. Possible VTB for qualified Buyer. (id:61423)
RE/MAX Jazz Inc.
210-220 Perry Street
Peterborough (Town Ward 3), Ontario
Rare Row House Multiplex Located a short stroll to Little Lake and Del Crary Park in Downtown Peterborough. 12 Units in Total, all One Bedroom and One Bath. 6 Units on Main Floor and 6 Units on Upper Floor, Set up as three Fourplexs, each with its own lobby area. All Units have Two Entrances/Exits. Lots of Parking onsite to accommodate one car per unit. Great rental area, close to everything. Newer Shingles, updated gas heating on main floor units. Some units renovated with Kitchens and Bathrooms. Current rents are below market. Financials available upon request. Possible VTB for qualified Buyer. (id:61423)
RE/MAX Jazz Inc.
3825 Ganaraska Road
Port Hope (Garden Hill), Ontario
The historical Garden Hill General Store. Since 1858, this building/business has been a staple in the community, 166 years later it remains the one stop shop for all of your daily household needs. This successful and very profitable business has had the same owner since 1990.Specializing in convenience items, this business has a steady and loyal clientele. The building features roughly 1000 square feet of retail space,3 double door fridges, 1 double door upright freezer, 2 chest freezers, and a greenhouse. The second level 2 bedroom apartment is spacious, and bright with a full sized kitchen and 4 piece bath. Perfect for working from home or adding rental income. The building is being sold with the business included. This is your chance to carry the Garden Hill General Store onward for many more years to come. **EXTRAS** 134.71' x 98.94'x 71.17' x 10.70' x 63.54' x 88.11' (id:61423)
Bowes & Cocks Limited
33373 Highway 17
Deep River, Ontario
Attention all Entrepreneurs and Business Owners! Located along the Trans-Canada highway (Hwy 17) in one of Deep River's prime commercial plazas, this unit provides any tenant with the opportunity to design their perfect space. Choose a location that boasts high visibility, ample parking, close proximity to Deep River's downtown core, within a community that is home to one of Renfrew County's largest employers, Canadian Nuclear Laboratories. Enjoy the benefit of three neighbouring long-term tenants (Valley Artisans, Bradley Law and Laurentian Brew /ReCo Refillery) to help give your business some extra exposure or a running start. Opportunity for reduced rent during reasonable construction and renovation period. *For Additional Property Details Click The Brochure Icon Below* (id:61423)
Ici Source Real Asset Services Inc.
250 O'neil Street
Peterborough (Monaghan Ward 2), Ontario
Pre - Construction Homes for Sale in Peterborough. New Homes in Peterborough, Ontario. New Construction Neighborhoods in Peterborough. Trails of Lily Lake Community. Maplewood Homes, Experience Home Builder You Can Trust. Peterborough is a growing rural municipality of approximately 55,700 Residents. Located within an hour and half drive from Toronto. Pre - Construction is a Perfect way to buy a new home in Peterborough that has everything you are looking for. With New Builds, you get to make all the choices and create the new home of your dreams. Whether you are looking for a Detached Home or Townhouse, You will find what you are looking for in Peterborough. 250 O'Neil St, is a Model Of "Rose". One Of the Best Layout and 2074SF Size. Lot # 235. Premium Corner Lot.(43Feet to 108Feet). All Brick and Stone Exterior. 4 Bedrooms and 3.5 Bathrooms. Single Car Garage. Second Floor Laundry. Coffered Ceiling in Dining Room. - To Be Built - Closing Date Would be approximately 6 Months. (id:61423)
Homelife/future Realty Inc.
2100 Lansdowne Street
Cavan Monaghan (Cavan-Monaghan), Ontario
Great opportunity, large 12-acre parcel of vacant land is available on Lansdowne at the west edge of Peterborough, just west of Hemming Ltd. This property features excellent zoning for multi-use development and offers convenient access to Highway 115 and the 401. It consists of two separate lots within Cavan Township, with new zoning recommendation by Cavan/Monaghan township to amend the official plan to create 'employment area' allowing for more uses. (id:61423)
RE/MAX Hallmark Eastern Realty
