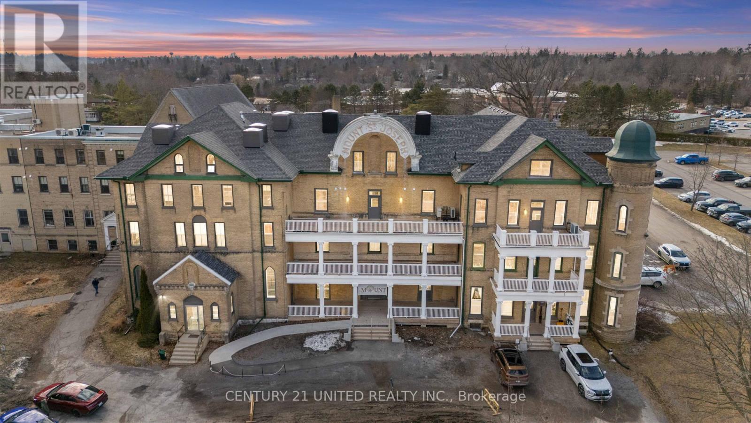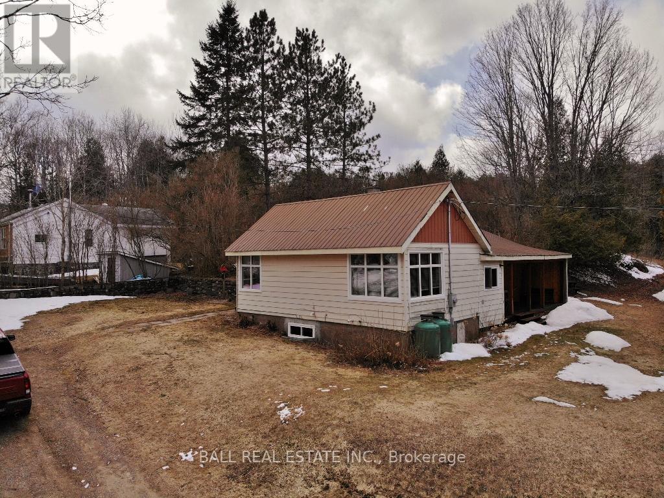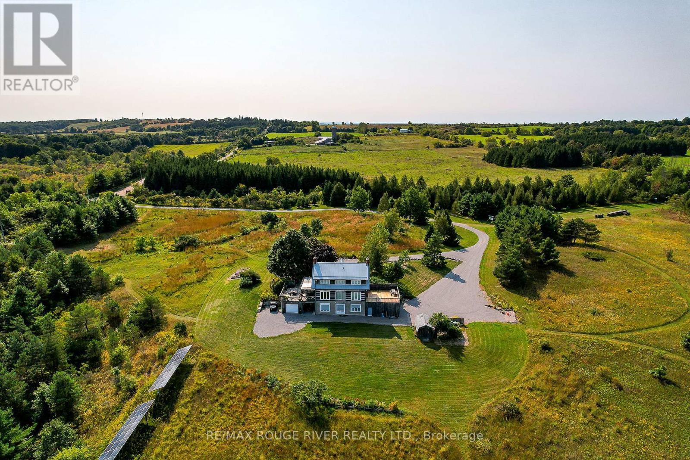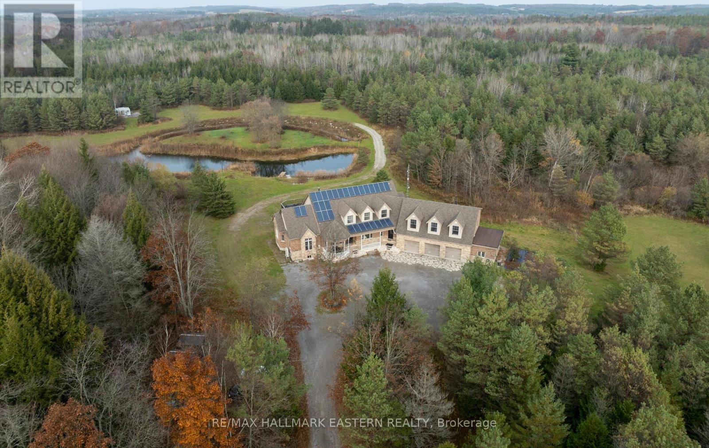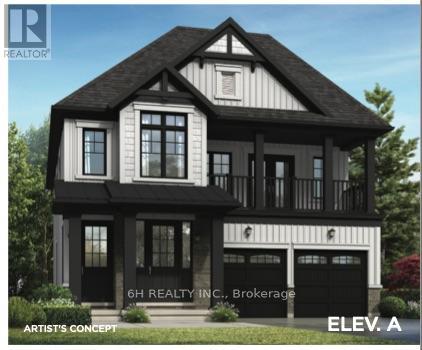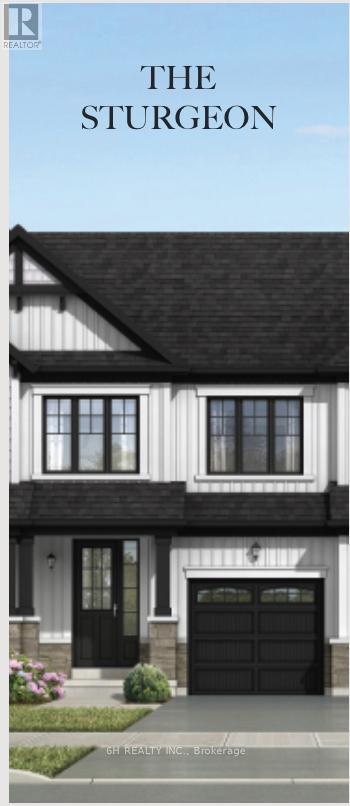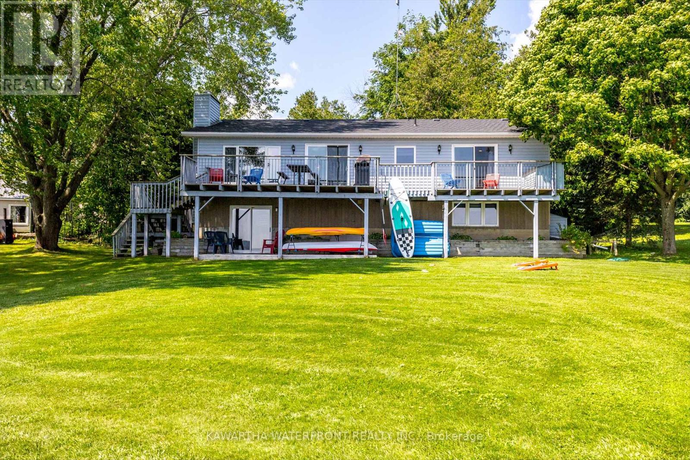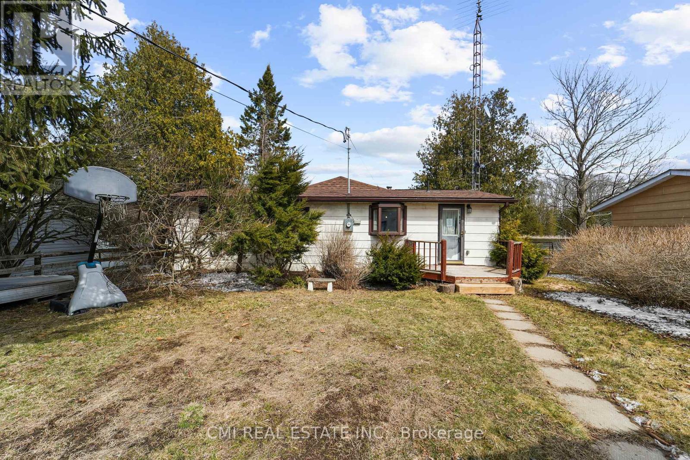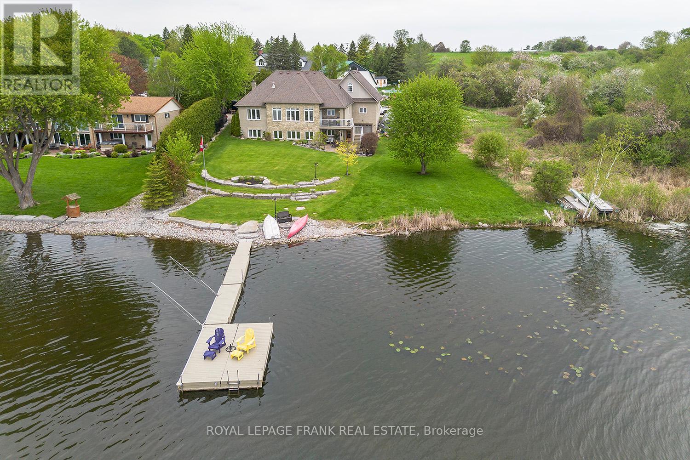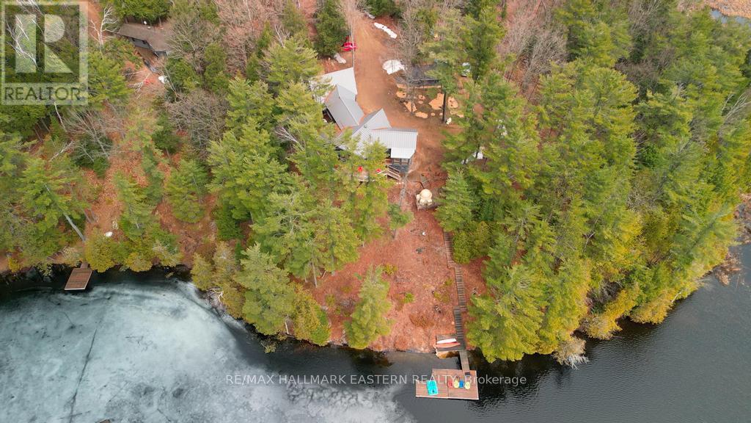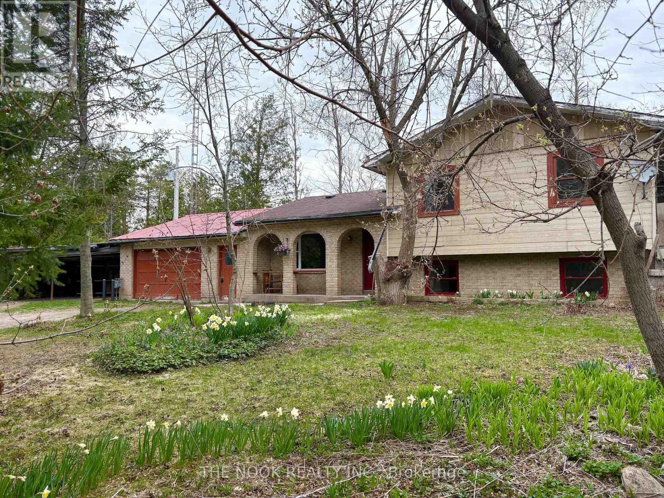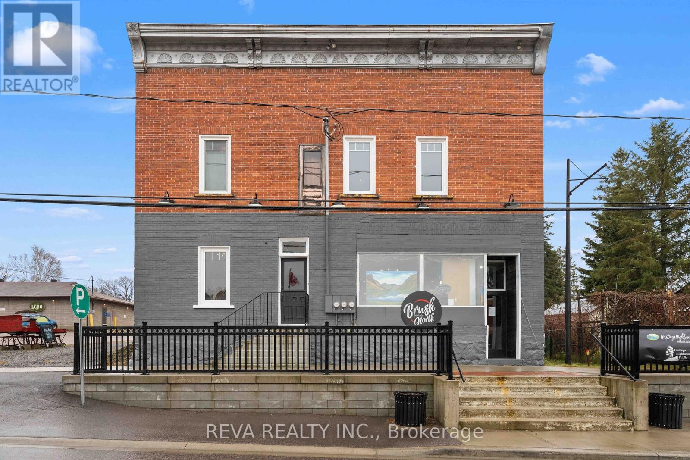C310 - 1545 Monaghan Road
Peterborough Central (North), Ontario
Proudly offering this brand-new 2 bed, 1 bath apartment - designed for modern living with style and comfort in mind. The open concept kitchen & living space is filled with natural light, featuring a sleek kitchen with stainless steel appliances. Both bedrooms are spacious, and the contemporary bathroom is beautifully finished with in-unit laundry. Located in a central, convenient area close to transit, parks, and shops . A perfect place to call home - move-in ready and waiting for its first owner! (id:61423)
Century 21 United Realty Inc.
145 Old L'amable Road
Bancroft (Dungannon Ward), Ontario
Great starter home just 8 minutes from Bancroft! This Bungalow has 2 bedrooms and 1 bathroom and is on a year round municipal road. There is a metal roof and a propane furnace. With a short walk down the road you'll be at the Public Beach. This property is part of an Estate and is being "Sold As Is". (id:61423)
Ball Real Estate Inc.
851 Ballyduff Road
Kawartha Lakes (Manvers), Ontario
Offered for the first time, the Ballyduff Homestead is now available. More than a home, this is a lifestyle opportunity to live and experience a significant conservation project in Ontario. Surrounded by hundreds of acres of protected lands, this 34 acre parcel comprises meadows, hardwood forest, a tallgrass prairies ecosystem, and hiking trails connecting to the Ballyduff Trails, offering 10 kms of nature to explore. This comfortable home was strategically built 30 years ago from squared and dovetailed white pine logs. Designed to offer the maximum natural light and easterly views of the 1,100 acres of protected lands. The upper level features 3 bedrooms and 2 full baths, with pine floors and large windows. The main level living space is anchored with beautiful cherry floors. The living room expands the width of the home, with east and west facing windows, and the hand hewed beams add a stunning architectural detail. A Rumford wood burning fireplace adds a beautiful ambiance. The kitchen and dining area surround a wood burning air-tight stove, and offer functional and pleasing space to prepare and enjoy meals while taking in the surrounding views. The main floor also offers a powder room and laundry. Two large north and south decks provide additional living space to enjoy the outdoors. The lower level offers a walkout to the back property, and a generous guest suite with expansive windows, and 3 piece bath. There is a two car attached garage, as well as a 1 car detached garage. This property appreciates a tax benefit under the Managed Forest Tax Incentive Plan. The owners embrace alternative energy. The home is heated and cooled by a geothermal system. The property generates a substantial passive income from solar panels and a wind turbine, both on transferrable contracts. (id:61423)
RE/MAX Rouge River Realty Ltd.
1108 Sandy Hook Road
Kawartha Lakes (Manvers), Ontario
Calling all multi-generational families, visionaries and entrepreneurs! This rare estate is custom-built and offers an incredible blend of space with an extended family home and three additional separate living quarters, compiling into 4 self-contained living areas making it easy for multiple generations to live together while maintaining privacy. Over 8,200 sq ft of finished space, including 7 bedrooms, 6 bathrooms plenty of room for everyone. The main residence features a skylit foyer, soaring waffle ceilings, chefs kitchen, sun room and a luxurious primary suite with a spa-inspired 5-piece ensuite. Private entrances to each living space ensure flexibility and autonomy for each household. In-floor radiant heating in second legal dwelling above garage and two heat pumps on the property ensures year-round comfort. Ample parking with 13 total spaces (3 in garage, 10 in the driveway) makes family visits or multiple vehicles a breeze. Outdoor perks include 3 stocked ponds, a chicken coop, and a goat barn perfect for hobby farming or self-sufficient living. Income potential via B&B setup or rental suites adds financial versatility. Potential For 4-Plex W/ Zoning Changes. Solar panels generate over $3,000 annually, plus property tax savings if you enroll in the Managed Forest Tax Incentive Program. Convenient location just 1 hour from the GTA and minutes to Hwy 115 means you're close to the city while enjoying rural peace and privacy. This property blends luxury, independence, and functionality ideal for families looking to stay connected while living in their own space or explore the options of subsidizing your mortgage through rental income or entrepreneurial endeavors. (id:61423)
RE/MAX Hallmark Eastern Realty
Lot 93 - 2387 Highway 7 Highway
Kawartha Lakes (Ops), Ontario
Excellent opportunity to acquire a multi-suite income property at the Gateway of Lindsay. This unique home features two separate, self-contained units, each with its own front entrance and kitchen (including two appliance packages). Ideal for multi-generational living or generating rental income. The property also offers the option to finish the basement to create a third unit with a bedroom and kitchenette. Buyers have the opportunity to customize this versatile property. This is a smart plan for attainable homeownership and long-term financial security. (id:61423)
6h Realty Inc.
Lot 273-3 - 2387 Highway 7 Highway
Kawartha Lakes (Ops), Ontario
New interior townhouse being offered by the the award-winning Builder, in the Gateway of Lindsay community. This 3-bedroom, 3-bathroom home offers a unique opportunity for customization by the future owner. Benefit from a no-sidewalk design, allowing for additional parking, and a look-out basement that enhances natural light. This is an exceptional chance to purchase a new home now. (id:61423)
6h Realty Inc.
62 Betty's Bay Road
Kawartha Lakes (Fenelon), Ontario
This year-round home or weekend getaway on Sturgeon Lake has been comprehensively updated over the past three years and is move-in ready and project-free. There is plenty of room for family and guests with four bedrooms, three bathrooms and more than 2,300 sq ft of living area on two levels. The main floor features open concept living, dining and kitchen areas, with sliding doors in the living room leading to an expansive deck that affords striking panoramic vistas across the lake. A wood-burning fireplace in the living room provides comfortable radiant heat in the off-season. The Primary features a walk-out to the deck and an updated 3 pc ensuite. The 4 pc main floor bathroom has also been updated, and there is a main floor laundry room. The new flooring, California ceilings and potlights throughout the main floor ensure a bright and modern ambience. The lower level was finished in 2022 with a rec room and walkout, two bedrooms and a 3 pc bathroom. Practical enhancements include a new roof (2022), lake water pump with heated waterline (2022), new furnace and a/c (2022), concrete steps and walkway (2023), and aluminum dock (2024). The 0.4 acre property is spacious and level, with plenty of open waterside lawn for outdoor activities. The property's location on the western shore provides protection from prevailing winds, and it is conveniently located midway between Lindsay and Fenelon Falls for easy access to shopping and services. (id:61423)
Kawartha Waterfront Realty Inc.
222 Centennial Lane
Trent Hills, Ontario
WATERFRONT! Located right off ON-30 w/ quick access to Hwy 7 on the calm shores of Trent River offering breath-taking water-views! Enjoy canoeing, boating, kayaking, swimming, & much more! *70ft waterfrontage* Appreciate the convenience of municipally maintained road including garbage pickup while still having the privacy of a private road. Charming rustic 4-season cottage on a budget! Detached garage/workshop & driveway offers ample parking for RVs, cars, & other toys. Separate shed provides storage. Step past the bright foyer into the dining room w/ bay window. Sun-filled great room w/ cozy propane stove presents expansive views of the water W/O to rear deck. Eat-in family sized kitchen perfect for buyers looking to host. Main lvl complete w/ 2 spacious bedrooms & 1-4pc bath ideal for growing families purchasing their first cottage or buyers looking to enjoy retirement. Your Home away from Home! Fenced backyard provides a secure space for pets. Take in the gorgeous calm water views while lounging on the deck. Plenty of room for a hot tub. Access for docking available. Explore everything Trent River has to offer numerous islands, resorts, & connection to Seymour Lake for buyers looking to fish. Dont miss the chance to buy a lakefront property on a budget & earn sweat equity! (id:61423)
Cmi Real Estate Inc.
24 Gilson Point Place
Kawartha Lakes (Mariposa), Ontario
Only 15 minutes north from the historical town of Port Perry, you'll discover the perfect blend of luxury, convenience, and relaxation in this stunning Custom Built Waterfront Home! From the moment you step inside, you'll be captivated by the sophisticated architectural design, featuring coffered ceilings, a striking Travertine Stone Fireplace, and rich Hardwood Floors. Designed for breathtaking panoramic lake views from every principal room, this home offers a lifestyle of unparalleled beauty. At the heart of the home is a chefs dream kitchen, combining elegance with functionality. Custom wood cabinetry, high-end appliances, and granite countertops complement a spacious breakfast bar, creating the ideal space for both everyday living and entertaining. The open-concept living and dining area is bathed in natural light, with floor-to-ceiling windows, and enhanced by stylish pot lighting both inside and out. Step through the garden doors onto a deck designed for both peaceful relaxation or entertaining, offering unobstructed views of the serene waters of Lake Scugog a tranquil soundtrack to your everyday life. The primary suite is a sanctuary, complete with his and her custom walk-in closets and a spa-inspired ensuite featuring a custom stone shower and a luxurious Jacuzzi tub. The lower level is perfect for additional entertaining or possibly potential to bring the in-laws, offering a walkout to the lake and pond, separate entrances, a recreation room, and additional living spaces, including a kitchen, bedrooms and games/exercise area. Oversized double upper and lower Garages, plus a Loft, provide ample storage and space. With easy access to the GTA, Markham and Thornhill, this breathtaking home is approx 50 minutes away your private Waterfront Paradise awaits! Don't miss out on this one of a kind property! (id:61423)
Royal LePage Frank Real Estate
69 Alexander Court
Trent Lakes, Ontario
Set on over 5 private, forested acres with 260 feet of waterfront, this stunning property seamlessly blends tranquility and adventure. The home features 3 bedrooms, 2 full bathrooms, and elegant oak hardwood flooring, complemented by heated tile floors for year-round comfort. The living room impresses with soaring 17 ft ceilings and floor-to-ceiling windows, bathing the space in natural light and showcasing breathtaking views. Designed for both function and style, the kitchen boasts 14 ft ceilings, Jenn-Air appliances, a double-level baking oven, induction cooktop, in-counter vented hood fan, quartz countertops, custom cabinetry, and a coffee/evening bar. Separate pantry/storage room for enhanced convenience. A versatile 3-season sunroom/office provides additional space to unwind or work with a beautiful view. The primary bedroom includes a double-door closet, with 2 more spacious bedrooms on the main floor. The home includes a 200-amp electrical panel, a $16K Cummins generator that automatically powers the property, a high efficiency propane furnace and hot water tank. The oversized double-car garage offers an exterior access door and an unfinished loft, ready for customization.Outdoor living is exceptional, with newly rebuilt decking and a staircase leading to the lake, plus a new dock system that stays in place year-round. Additional features include a sauna (as-is), woodshed, and outdoor storage. The 4-season log cabin is the ultimate entertainment space, complete with new windows and doors, a wet bar, pool table, and a 2 pc bathroom. Extra storage and a partially full-height basement with a crawl space for extra storage and exterior only access provide even more flexibility.This waterfront haven with stunning sunset views offers the perfect blend of modern comfort, rustic charm, and outdoor adventure with walking access to Kawartha Haliburton Provincial Park and direct entry to snowmobiling and ATV tails. (id:61423)
RE/MAX Hallmark Eastern Realty
110 Emily Park Road
Kawartha Lakes (Emily), Ontario
Come take a look at this well appointed 3 Bedroom, 1 Bathroom Brick Side-Split. This property is situated on a picturesque 3.6 Acre Lot just minutes from Peterborough. This beautiful family home features a bright and inviting layout with two separate living spaces and, with the right touch, will be a stunning home for years to come. On the lowest level you'll find the unfinished basement perfectly suited with your utilities and storage, also featuring a separate entrance to the attached 1.5 car garage. The property is abundant with wildlife, mature trees and a large private pond. This location is perfectly situated with easy access to Hwy 7, Hwy 115 and just a short drive to Peterborough's many amenities. (id:61423)
The Nook Realty Inc.
33002 Highway 62 N
Hastings Highlands (Monteagle Ward), Ontario
A unique blend of history, luxury and opportunity - One, with potential for two commercial units totalling 1800 square feet and a luxurious designer apartment on the second floor is located at the heart of Maynooth. This is a great investment in your future for living, creating and earning. Check out the full list of renovations and updates! Highlights include: high-traffic area near the municipal offices and LCBO, zoning for commercial, residential or mixed use, with room for an additional building, gallery ready storefront, workshop with original tin ceilings, separate hydro meters, custom kitchen, luxury bath, 4 cozy fireplaces, and premium finishes. European style energy efficient windows, new roof, UV water system, and a fenced yard. Don't miss out, this is one of a kind and exceptional! (id:61423)
Reva Realty Inc.
