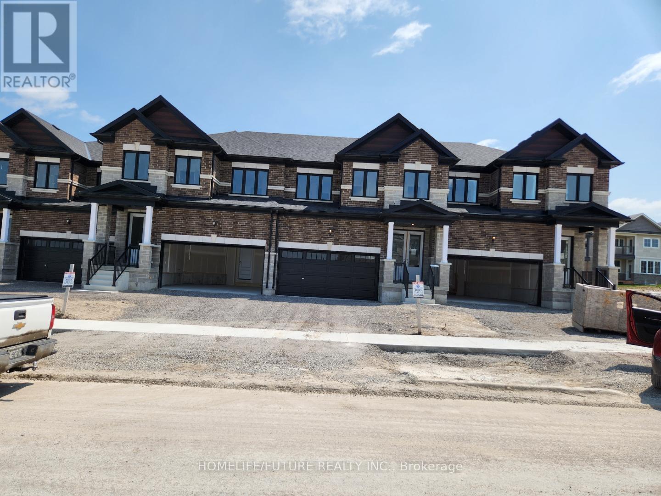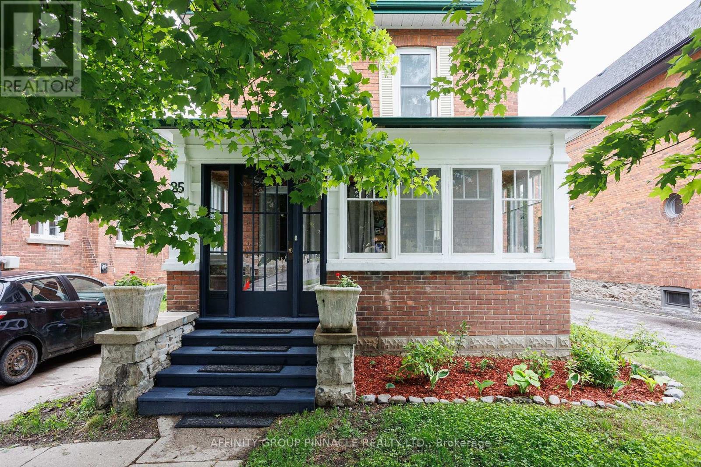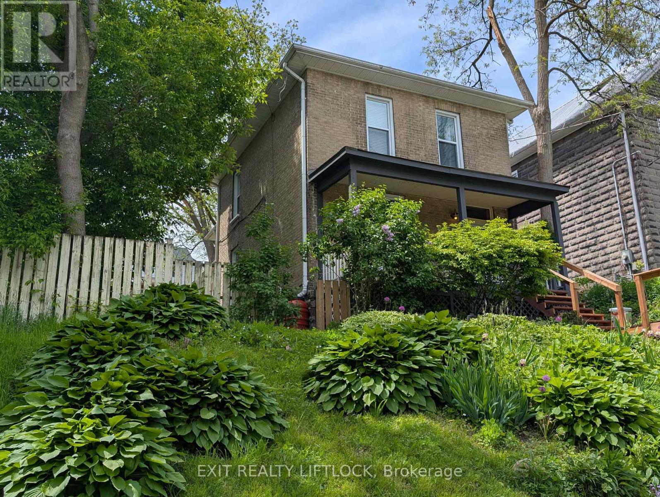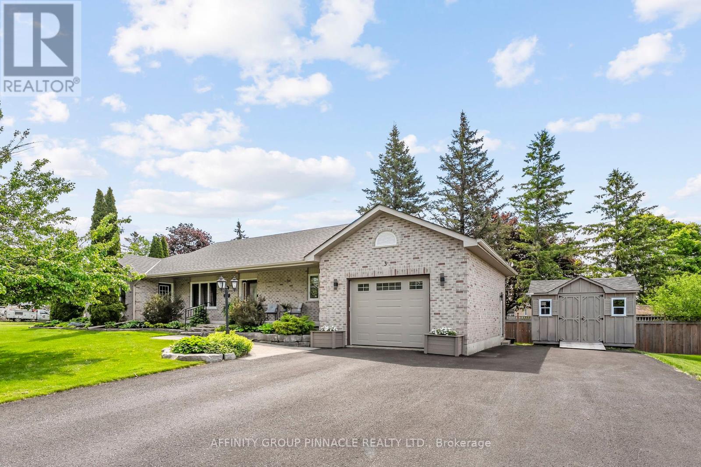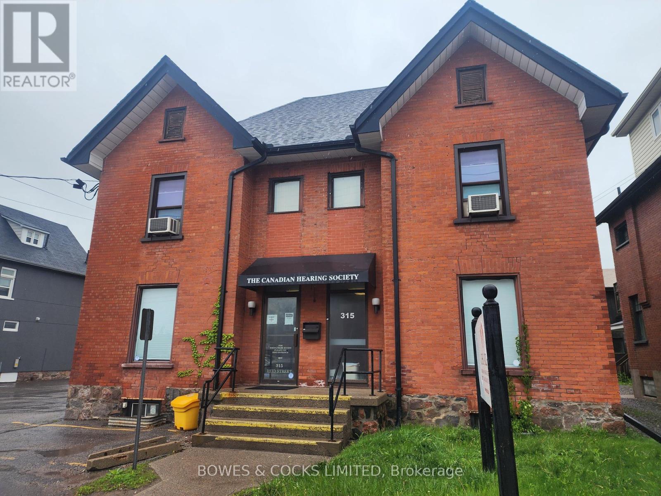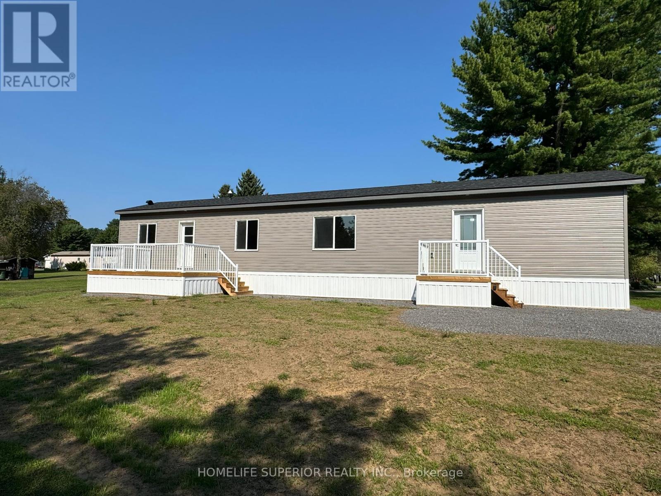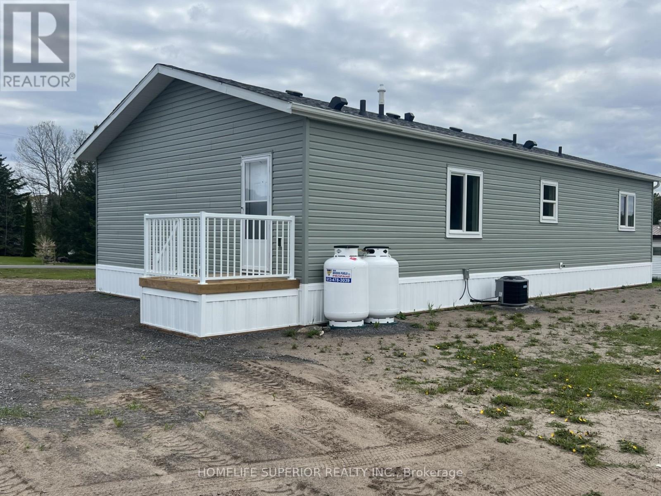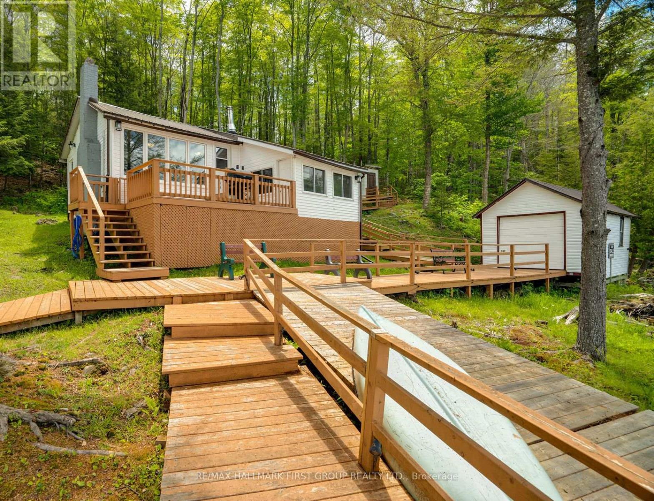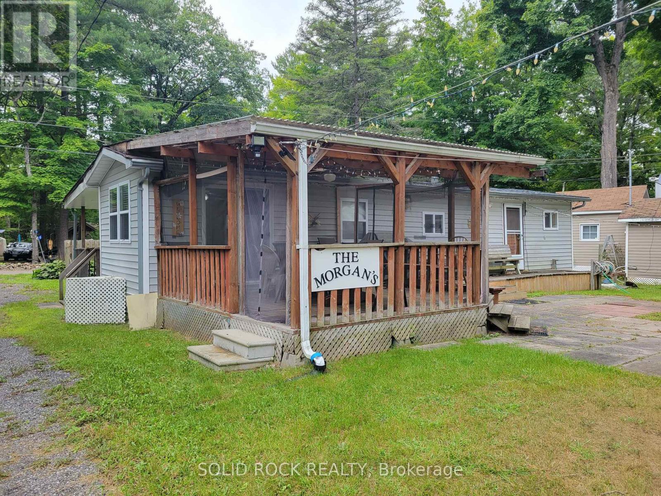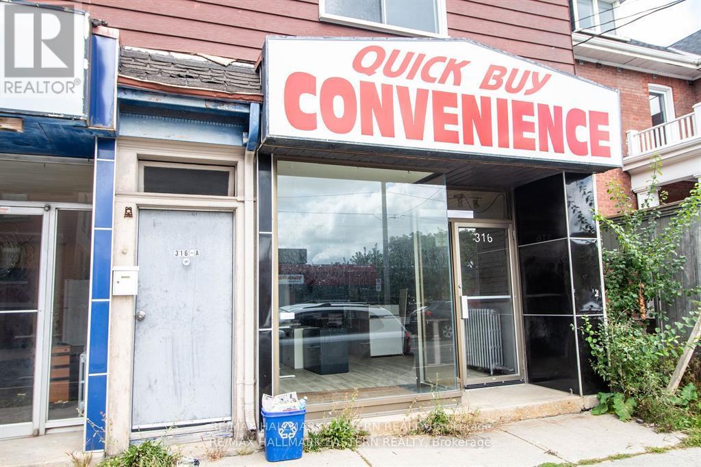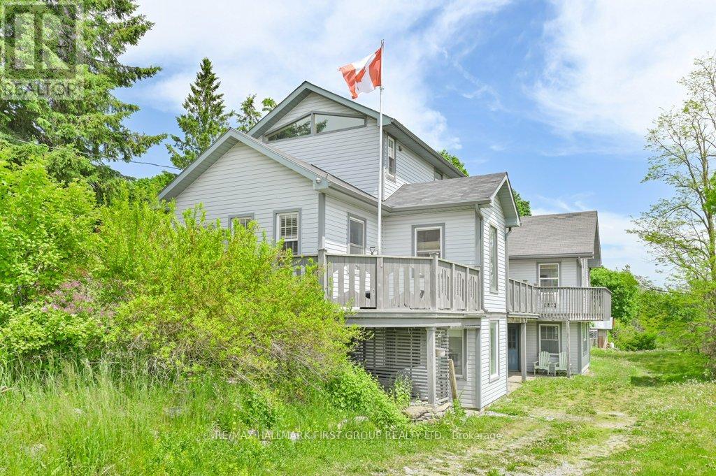400 Sadler Way
Peterborough (Northcrest), Ontario
Step into luxury with this brand-new executive townhome, where timeless design meets unparalleled comfort. The all-stone and brick exterior and covered front entryway create a stunning first impression, enhanced by an 8 tall double-door entry. Inside, the open-concept main floor features hardwood flooring throughout the living areas, complemented by ceramic tile in the foyer and powder room. The large kitchen is a chefs dream, offering a separate island with quartz countertops and a spacious eat-in area perfect for casual dining or entertaining. This exquisite home offers four bedrooms and three and a half bathrooms, with each bedroom providing direct access to its own bathroom for privacy and convenience. Elegant hardwood staircases lead from the main to the second floor and from the main floor to the lower-level landing, showcasing impeccable craftsmanship. A second-floor laundry room adds practicality, while a linear electric fireplace brings warmth and ambiance to the living space. The oversized garage with extensive storage space includes interior access to a mudroom, providing a seamless transition between outdoor and indoor living. Central air conditioning ensures comfort in every season. This home combines style, functionality, and thoughtful design, offering everything you need for modern living. Schedule your private tour today to experience this exceptional property firsthand. (id:61423)
Homelife/future Realty Inc.
25 Francis Street
Kawartha Lakes (Lindsay), Ontario
Welcome home to 25 Francis St! This 2.5sty century home has had many tasteful upgrades over the years, yet maintains a ton of its original charm. This home greets you with cozy enclosed front porch, perfect for enjoying your morning coffee. The sizeable living room with fireplace, built in storage and plenty of natural light is the perfect place to unwind. Large dining area leads to European style kitchen with heated flooring and open storage, leading out to private backyard equipped with large deck, hot tub (2015) and above ground pool for year round outdoor enjoyment, complete with vegetable garden and flowering blooms. Upstairs, you will find four bedrooms, one with a walkout to another lovely enclosed porch, a perfect place to spend your evening. 4pc bath and laundry for convenience. From here, venture up to the finished attic space, equipped with 2 additional bedrooms and 3pc bath, perfect for guests or as a flex space. The basement has been uniquely finished with padded flooring, originally used for martial arts, but would make an amazing play room for the kids! 3pc bath with stand up shower, perfect for rinsing off after being in the pool! This incredible home has so much to offer, book your showing today! (id:61423)
Affinity Group Pinnacle Realty Ltd.
629 Aylmer Street N
Peterborough Central (North), Ontario
Century Home, gracious floor plan with four bedrooms, one and a half baths and high ceilings. Formal Dining room. Move in Cond, Bright and clean, Updated windows throughout and engineered hardwood in Kitchen. Walk to Downtown restaurants and parks. The Rotary Trail across the street goes to the Ottonabe river, Trent University and all the way up to Lakefield. Piano in dining room can be included. (id:61423)
Exit Realty Liftlock
3 David Drive
Kawartha Lakes (Lindsay), Ontario
Welcome home to 3 David Dr, an address with opportunity! This lovingly maintained, solid, custom-built bungalow is the perfect blend of thoughtful design, comfort, and functionality, inside and out. Ideal for those seeking multigenerational living and set on beautifully manicured grounds with attractive hardscaping, this home welcomes you with a charming covered front porch, ideal for peaceful mornings with coffee in hand. Step inside to a bright, open-concept living space, where skylights and gas fireplace anchor the kitchen, dining and living areas with warmth and light. The kitchen features quartz island, built in oven, gas cooktop, plenty of storage and sliding glass doors that lead you to a private side deck, complete with a hot tub hookup and pergola, offering the perfect spot to unwind. The spacious primary bedroom boasts a walk-in closet and access to a 4-piece semi-ensuite bath with soaker tub and stand up shower. Unique to this home is a separate wing with its own entrance and 2-piece washroom, ideal for a home office, studio, home-based business endeavour, or even an extra bedroom! A large garden shed and massive paved driveway add extra convenience for storage and parking. Downstairs, the basement expands your living space with a cozy family room, dedicated office, laundry, and a massive cold cellar. There's even potential for an in-law suite or multigenerational living setup. This home has been lovingly cared for for many years and is awaiting its new forever family! Book your viewing today! (id:61423)
Affinity Group Pinnacle Realty Ltd.
315 Reid Street
Peterborough Central (North), Ontario
Spacious building in downtown Peterborough, across from Peterborough Cardiology Clinic, presently used as offices. Two (2) washrooms. C50 zoning allows for many uses. Space is divisible. Additional 4000 square feet also available in adjacent building with frontage on Charlotte Street. Price is base rent. Tenant pays utilities, taxes, insurance and proportionate maintenance. Parking available. Maintenance cost depends on parking required. Existing furniture on premises may be sued by the tenant, or can be removed. Available immediately. (id:61423)
Bowes & Cocks Limited
72 Belmont Street
Havelock-Belmont-Methuen (Havelock), Ontario
Brand new double wide modular home in the community of Sama Park. This home offers 3bdrms, 2 baths, an eat-in kitchen which opens into the spacious living room! This home has big windows to let in the natural light, 2 decks at both the entrances & comes with brand new stainless steel kitchen appliances. This property is about 5 minutes from the town of Havelock which offers many amenities! (id:61423)
Homelife Superior Realty Inc.
60 Sama Park Road
Havelock-Belmont-Methuen (Havelock), Ontario
Brand new double wide modular home in the highly sought after Sama Park community. This home offers 3 spacious bedrooms, 2 baths, with eat-in kitchen & bright living room. This modular sits on a 100ft X 150ft lot & is move in ready & awaits your personal touch. The property is located 5 minutes to Havelock which offers shops, parks & close to many lakes! (id:61423)
Homelife Superior Realty Inc.
36 St Ola Road
Limerick, Ontario
Introducing St Ola Lake With A Seasonal Cottage. Located In Limerick, Ontario, St Ola Lake Is Known For Pleasure Crafts, Jet Skies, & Fishing Adventures! Your Summer Retreat Is Situated On An Acre Of Land With A 200+ Ft Shoreline. Entertain Your Family & Friends With An Impressive Custom Boat Dock & Gazebo! Extras: Lake Access Only, Pleasure Craft Included, Exclusive Use Boat House, All Furniture, Appliances, Tools & Equipment Included, Property Video Available! Property Is Being Sold In 'As Is' Condition With No Representations Or Warranties Made By The Seller. (id:61423)
RE/MAX Hallmark First Group Realty Ltd.
5480 Highway 620
Wollaston, Ontario
Here is your incredible opportunity to own a piece of Coe Hill history! For decades, the Coe Hill Grocery Store has been an integral and beloved part of this vibrant community. This isn't just a business; it's a hub with incredible potential. Recently undergoing an extensive renovation, this property is impeccably clean and ready for its next chapter. It boasts brand new refrigeration displays with new condenser units, ensuring efficiency and reliability. A new heat pump provides comfortable and cost-effective climate control. The clean, dry basement and large, clean, dry delivery bay offer ample storage and operational ease. What truly sets this listing apart is its flexible zoning. Imagine the possibilities! You could create a "business within a business," add a convenient take-out window, or establish a separate cozy cafe. With the potential for LCBO retail, the revenue streams are vast. An added bonus for customers and the community is the on-site EV charger, a modern amenity that truly sets this property apart. Plus, it offers the unique advantage of potential living quarters, perfect for an owner-operator or on-site management. This is more than a grocery store; it's an investment in a thriving community with endless entrepreneurial opportunities. (id:61423)
Coldwell Banker Electric Realty
137 Trillium Trail
Trent Hills, Ontario
Affordable Year-Round Mobile Home & Property in Cedarwoods Park. Just 15 Minutes from Campbellford! Escape to your own slice of paradise with this spacious 3-bedroom 1 bath mobile home. Whether you're looking for a year-round residence or a perfect cottage getaway, this property offers an unbeatable combination of affordability, community, and natural beauty. Step inside to find a well-designed layout, featuring newer windows, insulated walls, and a lifetime forced-air oil tank for efficient heating. Patio doors lead to a large covered deck, ideal for relaxing or entertaining. All furniture is included (excluding some personal items), making this a true turnkey opportunity. This property includes exclusive deeded use of the lot along with a 1/288th ownership share in Cedarwoods Park. The lot features its own 1200-gallon heated cistern, with access to the community well and septic system. Plus, there is a 20' x 24' heated Quonset Hut perfect for vehicle storage or all your recreational toys! Enjoy Four-Season Fun! Summer: Exclusive access to Crowe River Beach, just down the road perfect for swimming and water activities. Winter: Nearby trails offer snowmobiling, ATV adventures, and breathtaking seasonal views. Campbellford is only 15 minutes away, offering shopping, restaurants, Dooher's Bakery, a bowling alley, Aron Theatre, Ferris Park hiking trails, a suspension bridge, and more! Conveniently located 30 minutes from the 401 (Brighton/Campbellford Exit 509) or 30 minutes south of Highway 7 & County Rd 50. Move-in ready and fully furnished book your showing today! Break down of the taxes: Property Tax is $763.70/year and Yearly Maintenance is $650 (Includes lot fee & Capital fund) (id:61423)
Solid Rock Realty
316 Charlotte Street
Peterborough Central (North), Ontario
Approximately 650 sq.ft. retail/commercial space for lease. $1500.00 per month plus hydro. On site parking at rear. Great location in the downtown core. C6 zoning provides for many uses. (id:61423)
RE/MAX Hallmark Eastern Realty
56 Victoria Street
Trent Hills (Hastings), Ontario
A PLACE FOR YOUR FAMILY AND INCOME TOO! This exceptional property is a must see to invision it's full potential. Stunning architectural design throughout this spacious home, consists of 1850 square feet. Lovely principal rooms on the main level, formal living room and dining room, cozy family room area, muliple entrances, main front entrance into kitchen area, side entrance and two additional walkouts to nice wrap around deck. Lot of character throughout with Custom millwork and crown moldings, 2x8" red pine floors in main level princpal rooms. The main floor could easily be converted into two seperate units. The upper level is primary suite, with large bright windows, tongue and groove wood ceiling accents, laundry hook ups and 4 pc Bath. Full Lower level is divided, two stairways and seperate entrances from outside, one side with small apartment unit, potential one bedroom suite has second kitchen & 3 Pc bath, where you can have in-law suite or income unit. Plus other half of lower level finished as rec room and workshop area with seperate entrances. This home is sitting on a nice town lot with lots of parking, municipal water, sewer and gas heating. Located in the quiant village of Hastings, walking distance to downtown shops and restaurants. Value Packed Home- Bring your IDEAS here! (id:61423)
RE/MAX Hallmark First Group Realty Ltd.
