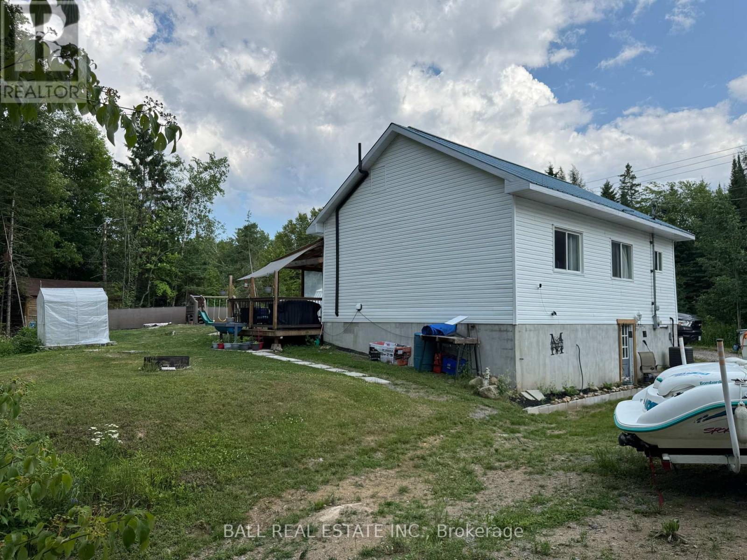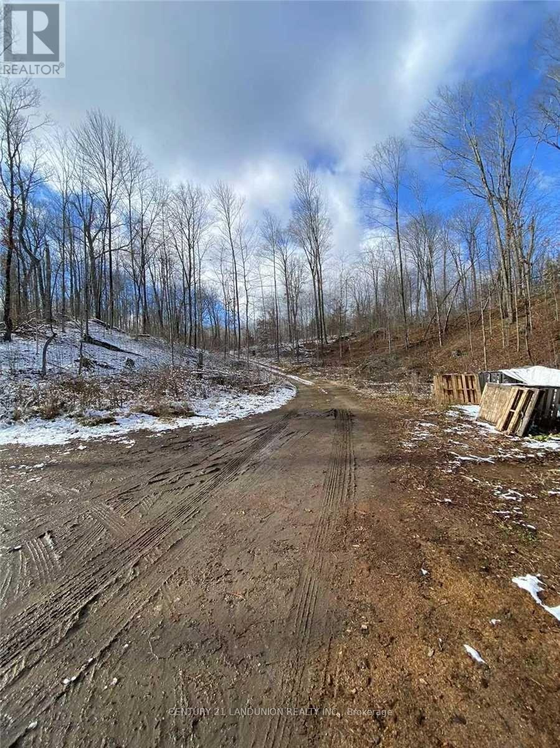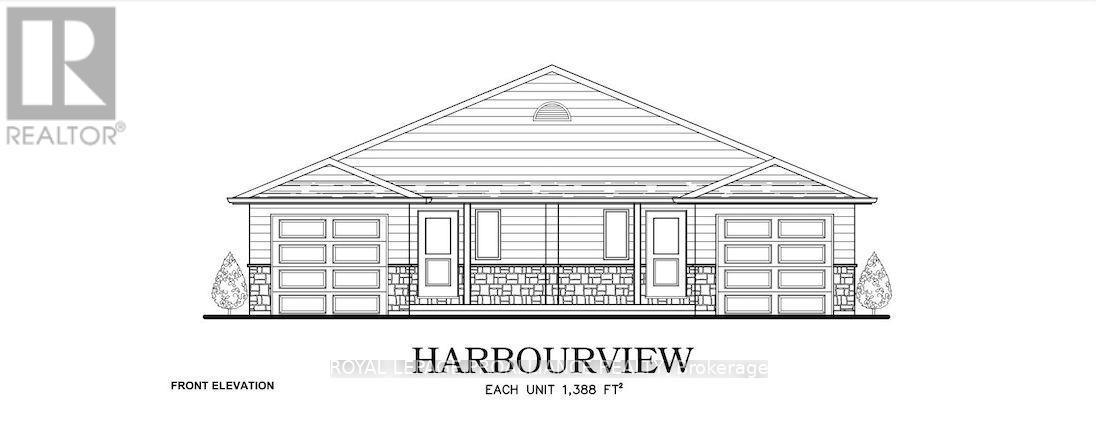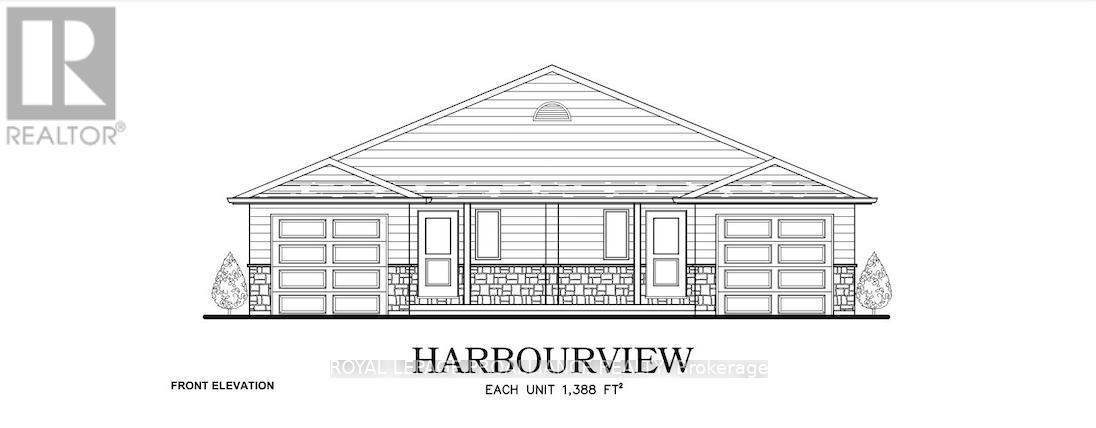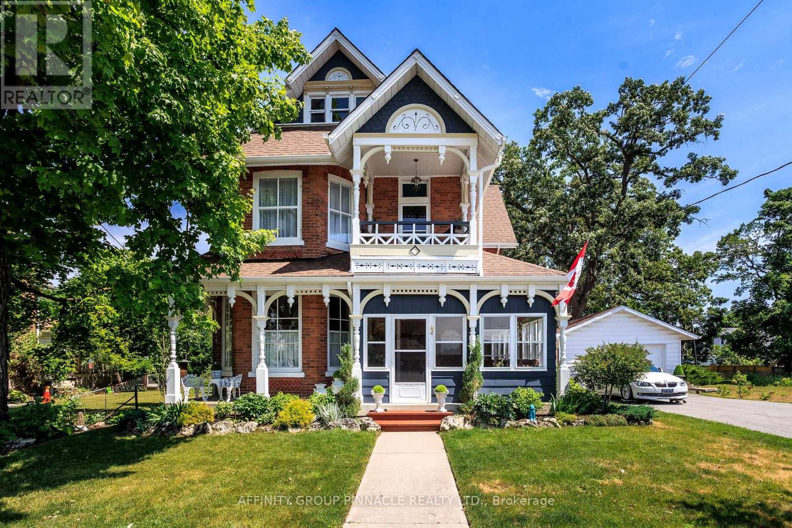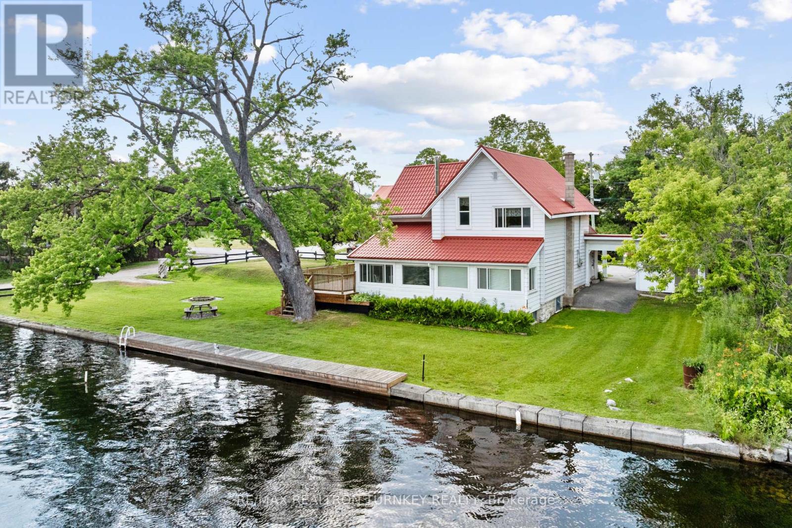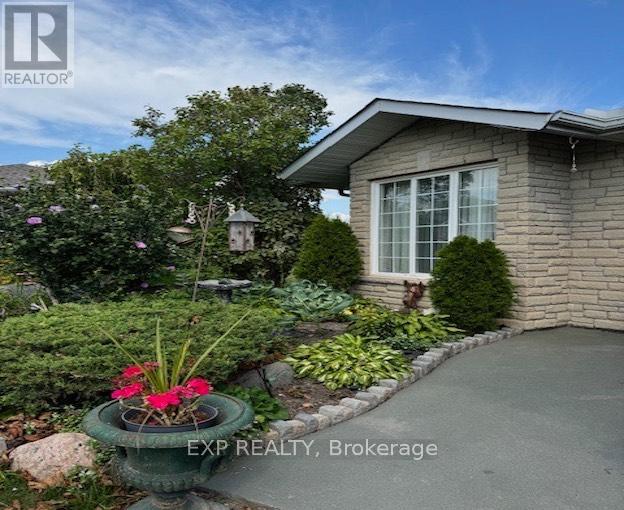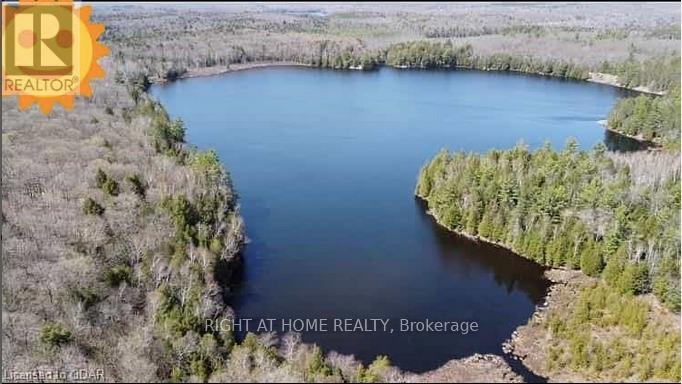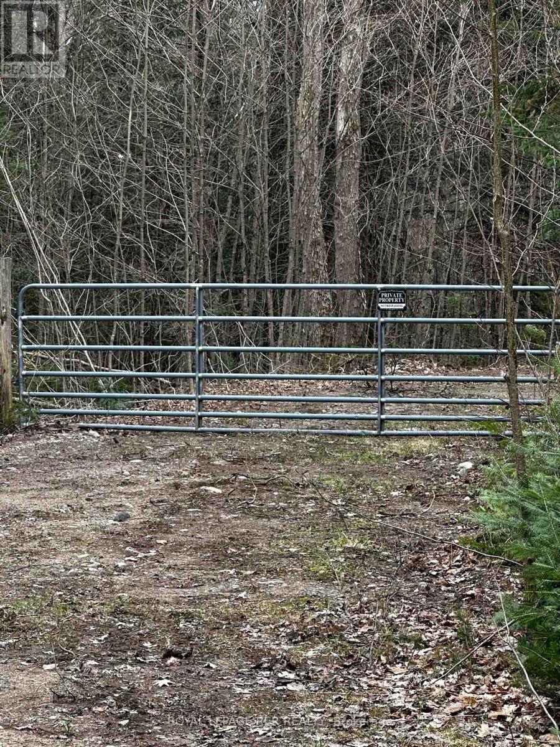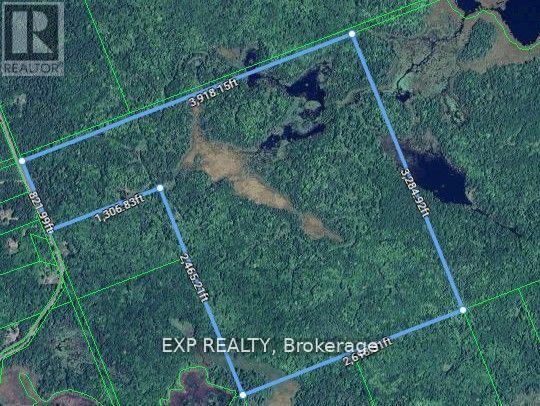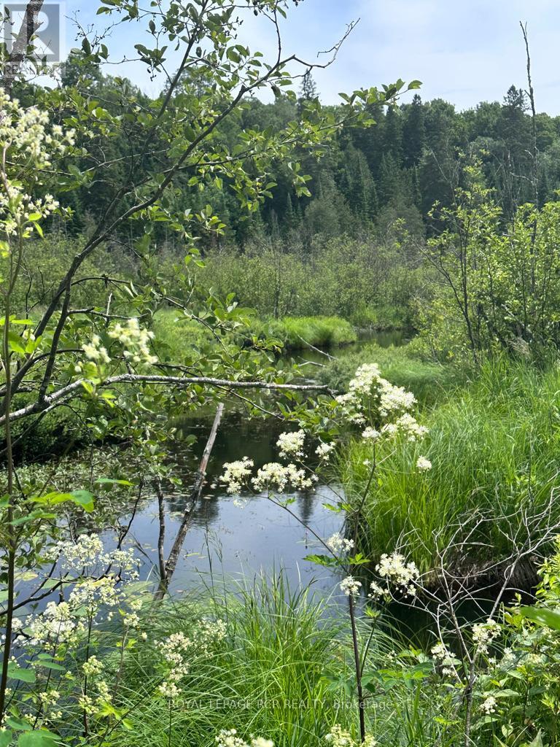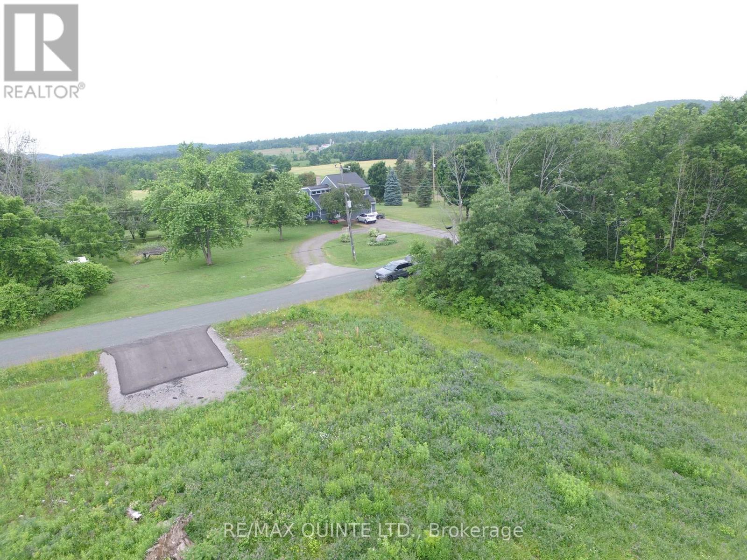10419 County Road 503
Highlands East (Glamorgan), Ontario
Welcome home. This raised bungalow with a partially finished basement , featuring 2 beds and 1 bath is waiting for you. All the hard work is done and is move in ready. The Lot has been 90% cleared and and a private drive off the shared entrance takes you into your own private oasis. Newer metal roof, furnace, AC, flooring, insulation, fixtures and more. Storage, no problem. A large new shed has been added to the property for toys and more. The covered deck features another storage shed and a handy walk way into the main part of the house. (id:61423)
Ball Real Estate Inc.
1091 Crystal Lake Road
Trent Lakes, Ontario
761-Acre Country Property On A Municipal Rd. Heavily Wooded W/ Maple And Cider. Excellent Site, Well Maintained Gravel Roads And Abundant Wildlife. One Club House On The Lot As Is Condition. 5 Mins To The Crystal Lake, 10 Mins To The Village Of Kinmount, And Less Than 30 Minutes To Minden, Bobcaygeon And Fenelon Falls. (id:61423)
Century 21 Landunion Realty Inc.
208 Homewood Avenue
Trent Hills (Hastings), Ontario
Welcome to Homewood Estates, McDonald Homes' newest collection of beautifully crafted homes nestled beside the scenic Trent Severn Waterway and backing onto the TransCanada Trail. "THE HARBOURVIEW", a stunning semi-detached bungalow, offers effortless main floor living in a prime, walkable location to parks, beach, marina, shops, restaurants and amenities. Currently under construction with 2025/2026 closings available, this home is tailored for retirees, downsizers or first-time buyers seeking comfort, style and low maintenance living. Step through the covered front porch into a spacious foyer that leads to an open-concept layout designed for modern living. Entertain with ease in the gourmet kitchen, complete with upgraded custom cabinetry, gorgeous quartz countertops and a generous pantry for all your storage needs. Patio doors from the kitchen open to a wooden deck overlooking your backyard, perfect for BBQs or enjoying your morning coffee in a peaceful natural setting. The Primary suite includes a large bedroom, WI closet and upgraded ensuite with glass/tile WI shower. Second bedroom and full main bath provide space for guests or a home office. Additional highlights include main floor laundry, an attached garage with interior access and quality finishes such as durable laminate & vinyl tile flooring, central air and municipal services including natural gas/water/sewer. The lower level offers abundant potential with a rough-in bath and space for two additional bedrooms, rec room and storage-all ready to be customized to suit your needs. Includes loads of upgrades, HST and a full 7-year TARION new home warranty. Best of all, you are just a short walk to trails and the Hastings-Trent Hills Field House with year-round recreation including pickleball, tennis, and indoor soccer. THE HARBOURVIEW truly offers a rare opportunity to enjoy carefree living in a vibrant waterfront community. ***PHOTOS ARE SAMPLES OF ANOTHER BUILD, DETACHED AND TOWNHOMES ALSO AVAILABLE*** (id:61423)
Royal LePage Proalliance Realty
206 Homewood Avenue
Trent Hills (Hastings), Ontario
Welcome to Homewood Estates, McDonald Homes' newest collection of beautifully crafted homes nestled beside the scenic Trent Severn Waterway and backing onto the TransCanada Trail. "THE HARBOURVIEW", a stunning semi-detached bungalow, offers effortless main floor living in a prime, walkable location to parks, beach, marina, shops, restaurants and amenities. Currently under construction with 2025/2026 closings available, this home is tailored for retirees, downsizers or first-time buyers seeking comfort, style and low maintenance living. Step through the covered front porch into a spacious foyer that leads to an open-concept layout designed for modern living. Entertain with ease in the gourmet kitchen, complete with upgraded custom cabinetry, gorgeous quartz countertops and a generous pantry for all your storage needs. Patio doors from the kitchen open to a wooden deck overlooking your backyard, perfect for BBQs or enjoying your morning coffee in a peaceful natural setting. The Primary suite includes a large bedroom, WI closet and upgraded ensuite with glass/tile WI shower. Second bedroom and full main bath provide space for guests or a home office. Additional highlights include main floor laundry, an attached garage with interior access and quality finishes such as durable laminate & vinyl tile flooring, central air and municipal services including natural gas/water/sewer. The lower level offers abundant potential with a rough-in bath and space for two additional bedrooms, rec room and storage-all ready to be customized to suit your needs. Includes loads of upgrades, HST and a full 7-year TARION new home warranty. Best of all, you are just a short walk to trails and the Hastings-Trent Hills Field House with year-round recreation including pickleball, tennis, and indoor soccer. THE HARBOURVIEW truly offers a rare opportunity to enjoy carefree living in a vibrant waterfront community. ***PHOTOS ARE SAMPLES OF ANOTHER BUILD, DETACHED AND TOWNHOMES ALSO AVAILABLE*** (id:61423)
Royal LePage Proalliance Realty
42 Oak Street
Kawartha Lakes (Fenelon Falls), Ontario
Historic charm meets eclectic design in this one of a kind century home in Fenelon Falls. A bright, spacious wrap-around screened porch welcomes you to step back in time as you enter into a completely refinished and renovated home. This spacious home offers over 2400 square feet of finished space over 2 stories. On the main floor you will find a gorgeous custom kitchen with stone counters, Sub Zero fridge and Wolfe 6 burner gas rangestove, a chic main floor laundry with 2 pc powder room, generous sized dining and living rooms with original pocket doors and all with 10 foot ceilings. Off the kitchen a second screened in porch overlooks the private fully fenced backyard. Upstairs 4 ample sized bedrooms are filled with tons of light and include smartly designed closet spaces for excellent storage. A four piece bathroom with claw foot tub and a walk out to a covered second story balcony perfect for looking out at the river complete the second story. Attention to detail has not been spared with refinished hardwood flooring and moldings, reproduction switches throughout, vintage and new light fixtures, drywalled and reinsulated throughout, gas furnace and central air 2021, asphalt driveway 2021, HWT 2023, kitchen appliances 2023, washer and dryer 2021, and shingles 7 years old. A full sized attic could be finished for endless 3rd floor options, and the basement offers standing height and tons of storage. A detached 1.5 car garage and new shed are great for toys and storage. The 3rd floor attic offers an approximate 1100 square feet of potential living space. Desired Oak Street offers an excellent location with serene Cameron Lake just steps away, the Victoria rail trail for picturesque hiking and cycling just outside your door, a public boat launch just one street over and walking distance to downtown restaurants and shopping. Book your showing today and come fall in love with 42 Oak Street. (id:61423)
Affinity Group Pinnacle Realty Ltd.
15 North Water Street
Kawartha Lakes (Bexley), Ontario
DIRECT WATERFRONT! This charming 2,000+ sq. ft. home sits on a 162-ft WIDE direct riverfront lot on Gull River, offering seamless access to Balsam Lake and the iconic Trent-Severn Waterway. Perfect for boating, nature lovers, or those seeking a serene lifestyle. This home has been lovingly maintained and updated over the years. Featuring 4 spacious bedrooms and 2 bathrooms, this home offers multiple living spaces with panoramic water views.The main level includes a formal living room with side entrance, a family-sized kitchen with a dining area overlooking the water, a bright & spacious family room with a walk-out to a large deck and a lovely sunroom with a fireplace insert and walk-out to deck overlooking the water- a perfect place to relax and take in nature. A convenient combined two-piece bath and laundry is also located on this level. Upstairs, the primary bedroom boasts stunning water views, while 3 additional bedrooms provide space for family and guests. A newly renovated 4-piece bath completes the upper floor. Outdoors, enjoy the expansive landscaped yard, with easy access to the waters edge with a convenient dock for your boat and toys. The extra large deck is ideal for entertaining and provides views of the river to mouth of Balsam Lake. This home is located in the town of Coboconk or Coby as we like to say, offering restaurants, a marina, Tim's and essential services. Larger towns like Lindsay and Fenelon Falls are a short drive away. Many updates over the years include Metal roof, Windows, Electrical, Ultra Violet System, Flooring, and Bathrooms. With proximity to both nature and amenities, this home offers a rare blend of convenience and tranquility. Whether you seek a full-time residence or a waterfront retreat, this property is the perfect place to live, relax, and enjoy all that the Kawarthas has to offer. (id:61423)
RE/MAX Realtron Turnkey Realty
680 Trailview Drive
Peterborough (Ashburnham Ward 4), Ontario
Offered for sale for the first time, this custom builders brick bungalow sits in a quiet, sought-after neighborhood and offers over 3,750 sq ft of finished living space. The main floor features an open-concept layout with a spacious kitchen, eat-in dining area, and cozy living room perfect for entertaining. A separate den provides ideal space for a home office or reading room. There are two generous bedrooms on the main level, including a primary suite with walk-in closet, en-suite bath, in-suite laundry, and private walkout to the deck. The fully finished walkout basement adds even more flexibility with two additional bedrooms, a large rec room, and a rough-in for a second kitchen, offering in-law suite potential. Three gas fireplaces throughout the home ensure warmth and comfort. Major recent updates include a brand-new roof, furnace, and air conditioner, making this home truly move-in ready. This is a rare opportunity to own a well-crafted, spacious home with smart design and income or multigenerational potential. Seller will consider all offers. Schedule your private viewing today! Photos were taken by the listing agent and enhanced using AI (id:61423)
Exp Realty
00 West Eels Lake Road W
North Kawartha, Ontario
PARADISE FOUND! A RARE FIND! Extremely Private Lake. Surrounded by 277 Acres of Pristine,Magnificent, Wilderness. This untouched, secluded beautiful property has over 5000 Feet of shoreline with the remainder of the Lake being Crown Land. As the proud owner of this Incredible Lake Property one could only imagine the possibilities. There is a small rustic cabin on the property that is only steps from the waters edge. The clean sandy shallow shoreline is perfect for the avid swimmer and children .Higgins Lake boasts both Small mouth and Large mouth Bass for fishing. Wildlife abounds in the mature Hardwood andSoftwood Forest and is a naturalist's haven. Abutting 1000's of Acres of Crown Land, Trails and close toEels Lake, as well as many other lakes and Provincial Parks .The Location is close to amenities in Town of Apsley, 30 Minutes to Bancroft and 2.5 Hours from Toronto. Comprised of 3 lots. (id:61423)
Right At Home Realty
Pt Lot 6 Con 10 Monmouth Madill Road
Highlands East (Monmouth), Ontario
Gorgeous 153 Acre Property With Rolling Terrain And Numerous Mature Hardwood And Coniferous Trees With A Beautiful Scenic Pond, Great For Canoeing Or Kayaking, With Some Wetlands And Abundance Of Wildlife. Glamor Lake Is Only 4 Km Away With A Public Beach, Boat Launch, Fishing And Watersports. There Is A Gate Near the Entrance With A Long Laneway Into The Property. The I B & O Rail Trail Borders The South End Of The Property. There Is A 200 Acre Property To The East That Is Crown Land. All Measurements Are Approximate And Taken From Geowarehouse ** Do Not Walk The Property Without Booking An Appointment Through The Listing Broker.** (id:61423)
Royal LePage Rcr Realty
0 Boughner Road
Dysart Et Al (Dysart), Ontario
Discover this stunning 225-acre private property, just 7.2 km from Haliburton Village, where you'll find a variety of small, medium, and large businesses to fulfill all your needs in no time. Located on a year-round, township-maintained road with hydro access, this is the perfect spot to build your dream estate. With 821.99 feet of frontage on Boughner Road, easy access is provided via a gravel road, complemented by trails for ATVing, snowmobiling, biking, snowshoeing, or simply enjoying the great outdoors. The property boasts several water features, open areas ready for construction, and is heavily forested with rolling terrain and ridges that showcase some of Mother Natures finest work. Nearby lakes, rivers and ski hill offer ample public access for swimming, fishing, boating and skiing. Vendor Offering To Hold Mortgage So Lets talk about how I can help you create lasting family traditions in the Haliburton Highlands. (id:61423)
Exp Realty
0 Pt Lt 6 Con 9
Highlands East (Monmouth), Ontario
17.241 Acres Of Mixed Forest At The South End Of The Property On High Ground. McCue Creek Borders The North Boundary At The Rail Trail. No Road Frontage But It Can Be Accessed By "The I B And O Rail Trail "Which Is About 3 Km East Of Glamor Lake Rd Then North Off County Rd 503. This Is Perfect For Someone Trying To Find A Nature Lover's Off-Grid Getaway. Area Is Popular For Riding ATVs, Hunting, Kayaking And Canoeing **Do Not Walk The Property Without Booking An Appointment Through Listing Broker** (id:61423)
Royal LePage Rcr Realty
141 Portage Street
Trent Hills (Campbellford), Ontario
This spectacular property is located in the picturesque Town of Campbellford, and it is almost one acre in size (.88 acre). This building lot is on a quiet cul-de-sac, and has water views of a large spring fed pond. Surrounded by nature with mature tress, it is a bird watchers dream oasis to build your beautiful custom home, so you can sit and enjoy the wildlife and deer. The gradual slope of the land allows for a walkout basement, complete with tranquil water views and Country side views. Campbellford is located in the vibrant Municipality of Trent Hills, which offers Ferris Provincial Park, Ranney Gorge Suspension Bridge, Campbellford Memorial Hospital, as well as several wonderful restaurants with patios overlooking the water. Proximity to town is ideal, as it is within walking distance to all Town amenities, in addition to having easy access to the 401. (id:61423)
RE/MAX Quinte Ltd.
