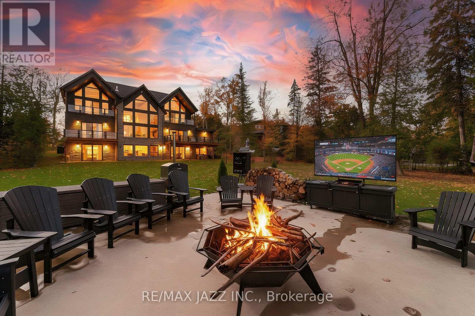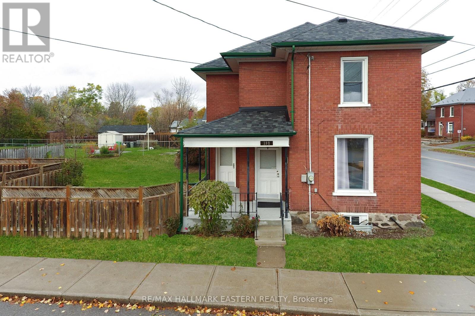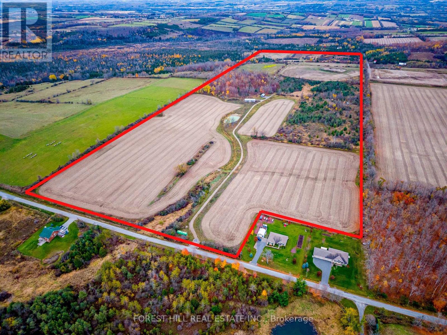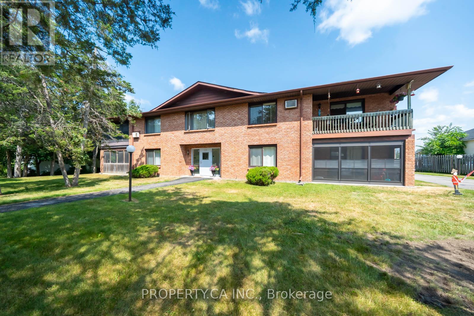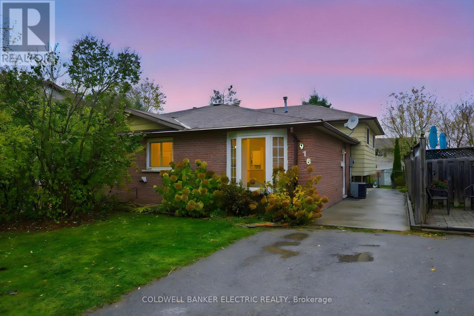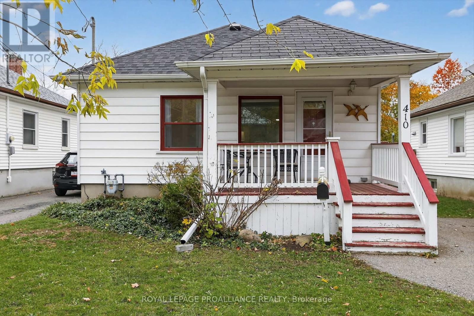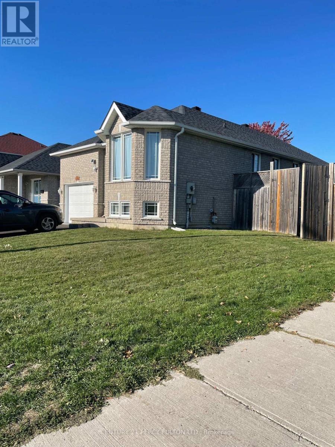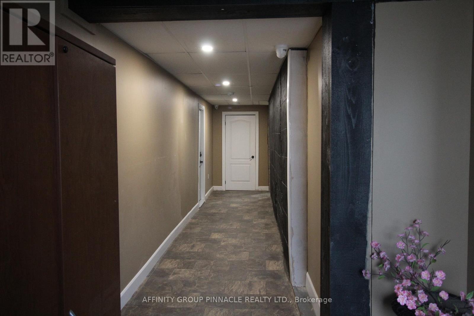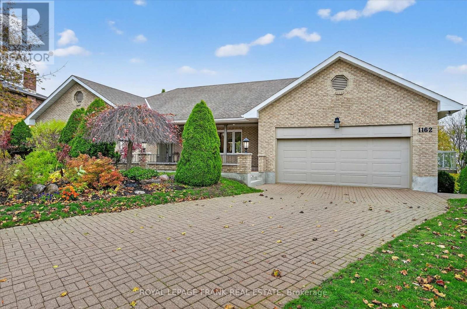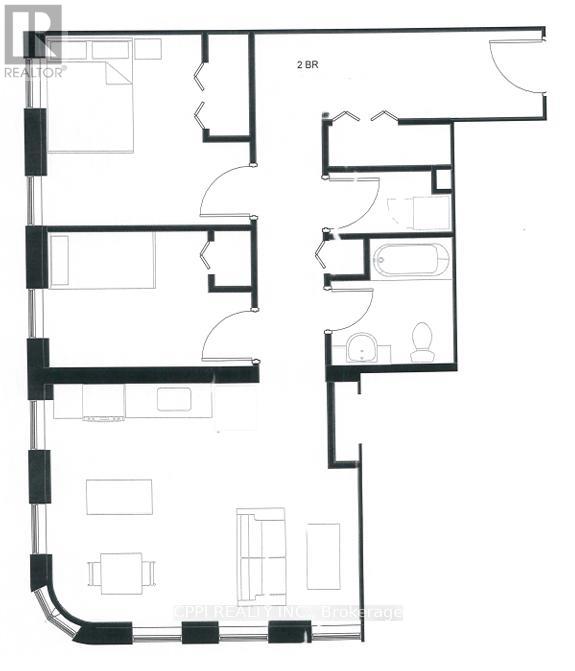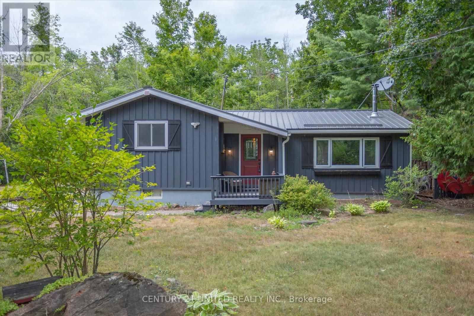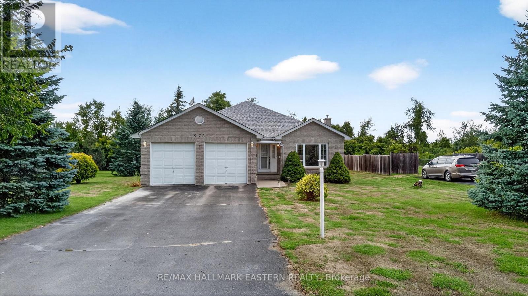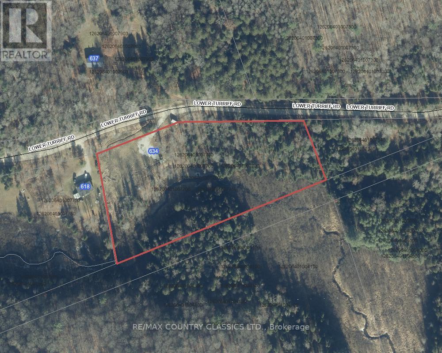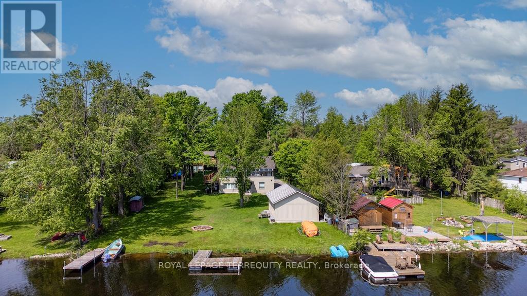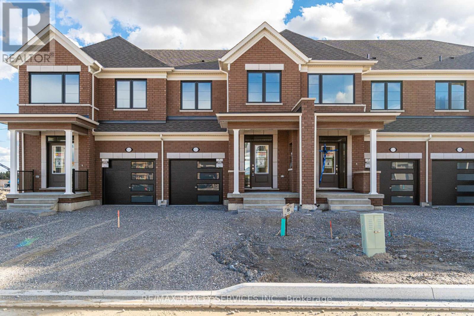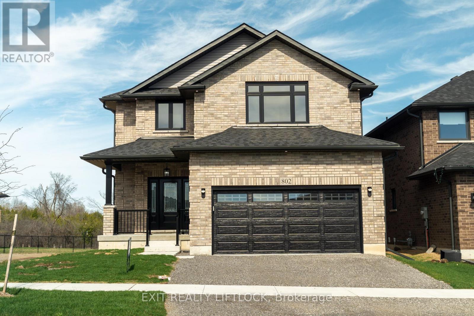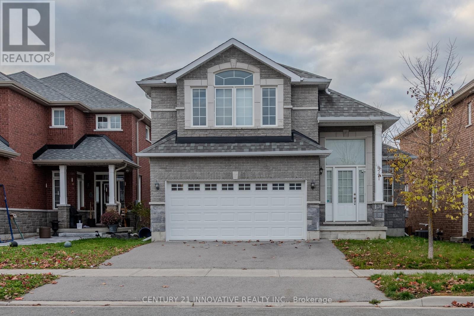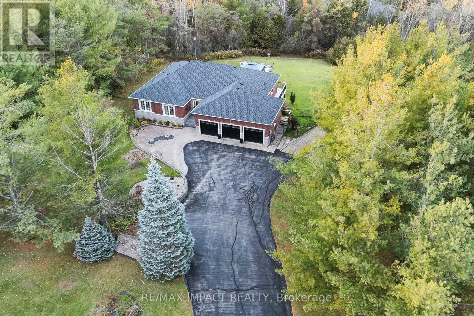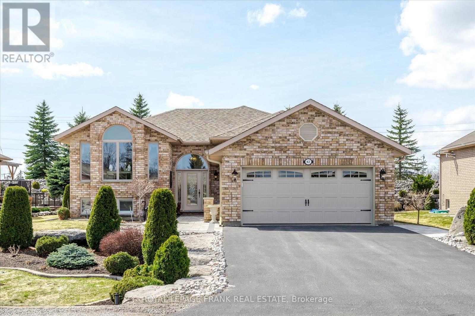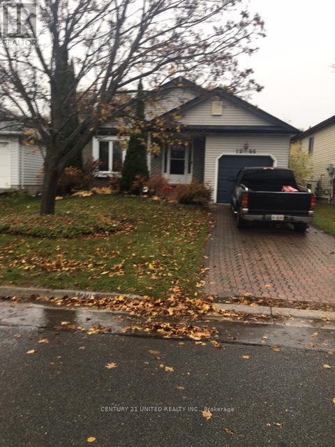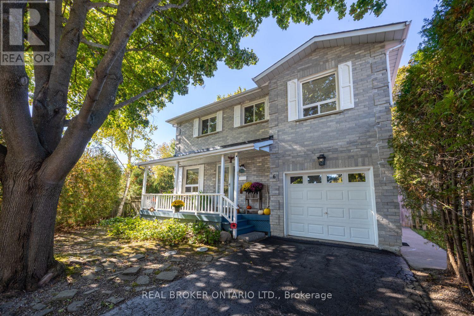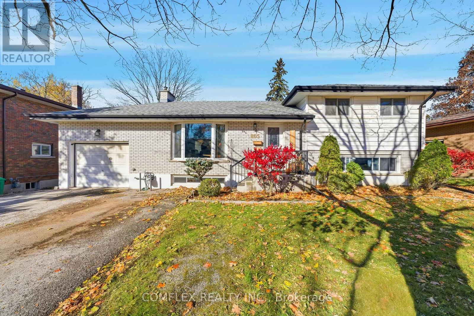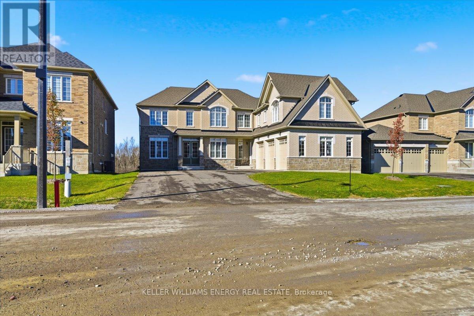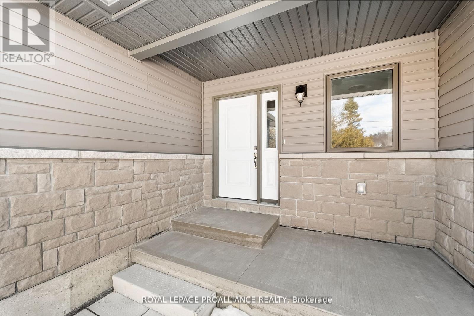147 Elysian Fields Road
Kawartha Lakes (Fenelon), Ontario
Introducing Elysian Peaks - a breathtaking custom waterfront estate. Perfectly positioned on 104 feet of pristine Balsam Lake shoreline, this residence blends architectural excellence, timeless craftsmanship, and lakeside luxury across nearly 6,000 sq. ft. of finished living space. Built in 2021, the home features soaring cathedral ceilings, an open-concept layout, and expansive windows framing sweeping lake views. The chef's kitchen with premium appliances flows into the dining area and dramatic two-story great room centered around a stunning stone fireplace - a space that embodies warmth and sophistication. Offering 6 bedrooms and 7 bathrooms, every guest is treated to privacy and comfort. The main floor includes the primary suite with a private lake-view balcony, 5-piece ensuite, and walk-in closet, plus two guest bedrooms, one with a private ensuite, and a large laundry/mudroom with access to the ultimate triple-car "dream garage" - complete with a car hoist, organizational shelving, custom cabinetry, and ample room for all your toys. The second floor showcases two additional bedrooms, each with private ensuites and balconies, set on opposite wings of the home and connected by an elegant catwalk-style walkway overlooking the main living area. The walkout lower level is an entertainer's dream with a full wet bar, family and gym areas, two guest bedrooms, two bathrooms, and secondary garage access. Outside, enjoy a firepit lounge, hot tub, and powered concrete pad ready for a future double dry-slip boathouse, along with a private dock, sandy-bottom waterfront, and gorgeous lake views. Additional features include generator backup, heated basement floors, drilled well, in-ground sprinklers, and high-speed internet. Elysian Peaks redefines modern waterfront living on Balsam Lake (id:61423)
RE/MAX Jazz Inc.
198 Hazlitt Street
Peterborough (Ashburnham Ward 4), Ontario
Dreaming about being a homeowner by Christmas? Look no further than 198 Hazlitt St. This inviting 2-bedroom, 2-storey home is a rare find in Peterborough's desirable East City. Full of character and warmth, it offers an ideal opportunity for first-time buyers or anyone looking to enjoy the convenience of city living, with a fully fenced back yard and a large full sun garden. The bright main level features a comfortable layout with plenty of natural light, while upstairs you'll find two well sized bedrooms, perfect for rest and relaxation. The solid all brick exterior adds timeless appeal and low maintenance living. Step outside and enjoy one of Peterborough's most walkable neighbourhoods. Just minutes away you'll find local eateries, shops, biking and walking trails, beaches, and a medical centre -everything you need is right at your doorstep. Don't miss your chance to call this charming East City property your new home. There is a pre-listing home inspection completed by AmeriSpec for your peace of mind. Floor plans and video tours are available for your convenience through the BROCHURE button on realtor.ca. Book your private showing today! (id:61423)
RE/MAX Hallmark Eastern Realty
635 Wilson Line
Cavan Monaghan (Cavan Twp), Ontario
Discover 173 acres of prime farmland with endless potential and scenic rural views. Zoned agricultural with a single-family dwelling permitted use, this property offers excellent versatility for farming, investment, or future residential use. Featuring two entrances, a primary access on Wilson Line and secondary field access on Stewart Line, the property is easily accessible and well laid out. A laneway runs the full length of the lot, leading to approximately 80-90 acres of currently farmed land, partially tile drained. Additional unfinished improvements include two pole barn structures, and two other structures. Buried hydro extends over 1,000 feet from the Wilson Line entrance, providing a strong foundation for future development. (id:61423)
Forest Hill Real Estate Inc.
7 - 90 King Street
Kawartha Lakes (Bobcaygeon), Ontario
Welcome to Unit 7 at 90 King Street East, a beautifully renovated 1,200 sq ft condo in the heart of Bobcaygeon, one of the most beloved communities in the Kawarthas. This rare opportunity blends modern updates with small-town charm in a quiet, well-maintained building that truly feels like home. Located on the second floor, this bright and spacious unit features a stair accessibility lift, making upper-level access easier and more comfortable. Inside, you'll find a completely renovated kitchen with quartz countertops, new cabinetry, stainless steel appliances, under-cabinet lighting, and a tile backsplash - both functional and stylish. The two full bathrooms have also been fully updated with quality finishes and spa-inspired details. The open-concept layout includes generous living and dining areas that flow out to a screened-in balcony, perfect for morning coffee or evening relaxation. A spacious den offers excellent flexibility - ideal for a home office, reading nook, or even a third bedroom for guests or family. Additional highlights include in-suite laundry, ample storage, and a detached garage for secure parking and extra space. The building is quiet and friendly, just a short walk to all that Bobcaygeon has to offer -from local shops, restaurants, and parks to the scenic Lock 32 of the Trent-Severn Waterway. Summer here is vibrant with boat traffic, patios, festivals, and community events. Outdoor lovers will enjoy nearby trails, waterfront access, and year-round recreation. This condo isn't just a place to live, it's a way to live. Whether you're downsizing, retiring, or seeking a serene retreat, Unit 7 at 90 King Street East offers turnkey comfort in one of Ontario's most picturesque towns. Come see why so many proudly call Bobcaygeon home. (id:61423)
Property.ca Inc.
918 Rochelle Court
Peterborough (Ashburnham Ward 4), Ontario
Welcome Home!This well-maintained 3-bedroom, 2-bathroom semi-detached backsplit is one big value packed opportunity from start to finish. From the moment you step inside, you'll appreciate the open-concept living and dining area, ideal for everyday living or entertaining friends and family. The kitchen is spacious complete with breakfast bar that overlooks the living and dining room area. The primary bedroom features a walk-out to a private deck perfect for morning coffee or unwinding at the end of the day.Downstairs, you'll find a fully finished basement, plus an additional 3 piece bathroom. Outside, the fully fenced backyard is ready for kids, pets, and summer BBQs, while the paved driveway offers parking for two.Located close to schools, parks, walking trails, and amenities, this property is a fantastic starter home or investment opportunity in a desirable, family-friendly area.Just move in and relax! (id:61423)
Coldwell Banker Electric Realty
410 Dublin Street
Peterborough (Town Ward 3), Ontario
Perfect opportunity for a first-time home buyer or a senior to enjoy this cozy 2-bedroom, 1 full bath home that offers a renovated kitchen and bathroom. The unfinished lower level has plenty of potential to add additional living space and to customize it to your needs. Enjoy a large fully fenced yard with a back deck and privacy. Located in a quiet, family-friendly area close to amenities, schools, and parks. A 60 amp service is already pulled from electrical panel to the rear of the building for possible; hot tub; garage; EV charger; or building extension. Move-in ready with room to grow! (id:61423)
Royal LePage Proalliance Realty
181 Parcells Crescent
Peterborough (Otonabee Ward 1), Ontario
Welcome To This Beautiful, Gorgeous Detached Raised Bungalow In A Sought-After, Prestigious Neighbourhood In Peterborough. This Home Boasts 2+2 Spacious Bedrooms And 3 Fully Renovated 4 -Piece Washrooms, Providing Ample Room For Everyone. This Sun-Filled Home Offers A Perfect Blend Of Comfort, Space, And Modern Living, Ideal For Single Families And Professionals. The Second Bedroom Features Three Large Floor-To-Ceiling Bay Windows Overlooking The Lush Front Yard. Enjoy The Open-Concept Living, Dining, And Kitchen Area With Walkout To The Huge Backyard Through Elegant Glass Patio Doors. The Modern Kitchen Is Equipped With Stainless Steel Appliances, While The Main Floor Laundry Room Includes A New Washer & Dryer (White) And Built-In Shelves For Convenience, As Well As A Floor-To-Ceiling Pantry. Laminate Flooring Flows Seamlessly Throughout The Upper Level. The Lower Level Features Above-Grade Windows Throughout, Creating A Bright And Inviting Space With Two Good-Sized Bedrooms, A Huge Family Room With A Cozy Gas Fireplace, And A Four-Piece Bathroom. Can Also Be Used As Recreational Area. Additional Highlights Include A Tankless Hot Water System, Ample Parking For Four Cars (Driveway Plus Garage), And A Beautifully Maintained Backyard Complete With A Gazebo And Garden Shed. Located In A Quiet, Safe Neighbourhood Just One Minute Away From Highway 115, Public Transit, Parks, Green Spaces, Top-Grade Schools And Universities, Costco, Grocery Stores, Shopping, And Places Of Worship. Tenant Responsible For Snow Removal, Lawn Maintenance, Utilities, And Hot Water Tank. Just Move In And Enjoy This Bright, Spacious, And Inviting Home In Peterborough's Most Desirable Otonabee Community. AAA Tenants!! Excellent Credit, Employment, Income, References Mandatory. (id:61423)
Century 21 Percy Fulton Ltd.
2 - 413 Eldon Road
Kawartha Lakes (Little Britain), Ontario
Introducing 413 Eldon Rd, Unit #2! Nestled in charming Little Britain, this residential gem offers approximately 900 square feet of comfortable living space. Featuring 2 bedrooms and 1 bath, and comfortable kitchen , Priced at $1950 a month including utilities, Don't miss the chance to make this lovely unit your new home sweet home! (id:61423)
Affinity Group Pinnacle Realty Ltd.
1162 Summit Drive
Peterborough (Otonabee Ward 1), Ontario
Stunning executive bungalow in the west end of Peterborough, located on a dead end cul de sac near Kawartha Golf and Country Club perched on a ravine lot with a spectacular view over the city to the southeast. This custom-built home is exceptionally well cared for inside and out. As a retirement bungalow you can live comfortably on one floor and have the walkout separate entrance lower level for guests or extended family. As a family home you have 4 bedrooms, 3.5 baths, 3 separate living spaces, 2 full kitchens for entertaining or a ready-made in-law suite with its own entrance for mom and dad. It's very private while sitting on the entertainment size deck off the main floor family room in the summer surrounded by trees and has spectacular city views in the winter when the leaves are down. Close to Monseigneur Jamot, St. Catherines, James Strath and Crestwood schools. Presale inspection available. (id:61423)
Royal LePage Frank Real Estate
307 - 140 Simcoe Street
Peterborough (Town Ward 3), Ontario
Discover this bright and modern two-bedroom loft perfectly located in the heart of historic Downtown Peterborough. Enjoy the convenience of living just steps from Peterborough Square Mall, the bus terminal, restaurants, cafés, banks, grocery stores, and the local cinema. This well-designed suite features large windows with plenty of natural light, a private residents-only patio terrace, and individually controlled heating and air conditioning for year-round comfort. Includes a refrigerator, stove, and microwave, with rough-ins for a washer and dryer. Water is included; tenant pays heat and hydro. (id:61423)
Cppi Realty Inc.
55 Northern Avenue
Trent Lakes, Ontario
Charming 3-Bedroom Cottage/Home in the Heart of the Kawarthas. Welcome to your perfect retreat between Buckhorn and Bobcaygeon! This 3-bedroom, 1-bathroom cottage/home offers open-concept living with an updated kitchen featuring modern cupboards and sleek granite countertops. Gather around the cozy wood-burning fireplace on chilly evenings, or enjoy the sunshine in the spacious 3-season sunroom that walks out to a large, private deck--ideal for entertaining. Nestled on a generous treed lot, this property provides privacy, parking for guests and water toys, and plenty of outdoor space to enjoy. Two bunkies offer extra accommodations or storage, while the oversized shed is perfect for boats, snowmobiles, or additional storage needs. Whether you're looking for a year-round home in the countryside or a cottage getaway in the Kawarthas, this property has it all. (id:61423)
Century 21 United Realty Inc.
676 Towerhill Road
Peterborough (Northcrest Ward 5), Ontario
First Time Ever on the Market! This custom-built brick bungalow is a rare gem, perfectly set on an expansive 0.80-acre lot in the heart of Peterborough! Step inside and be wowed by the space this home is much larger than it looks! The main level features very spacious bedrooms, including a primary suite with a large ensuite, and a bright open-concept living and dining area. The generous kitchen walks out to a sunny back deck overlooking your private backyard oasis with an inground pool. The extra-large backyard backs onto open farmers fields, giving you that true country feel, yet you're only steps away from shopping, schools, and with easy access to the highway. Its the best of both worlds! Downstairs, you'll find soaring ceilings, 2 additional bedrooms, and plenty of space for entertaining or extended family living. With its separate entrance through the garage, the lower level offers fantastic in-law suite potential. With major updates already done including newer roof, furnace, and A/C, this home is truly move-in ready. Properties like this are a rare find in (id:61423)
RE/MAX Hallmark Eastern Realty
634 Lower Turriff Road
Bancroft (Dungannon Ward), Ontario
Bancroft -- Only 10 minutes from town this lot with 2.35 acres of land and with 469 feet of road frontage is just waiting for you to build your dream home. The entire southern property line borders on Russel Creek. This lot already has many amenities in place such as a drilled well, septic system installed in 2018, hydro is installed and the gravel driveway is in place. Permits for house and a garage with a loft were previously obtained but all buyers should do their "due diligence" with the Township. Lot is fairly level with lots of space to build your dream home. Lower Turriff Road is a year round municipally maintained road on a garbage collection route. The rec trail is a couple of km away to enable you access to miles of trails for sledding and ATVing (id:61423)
RE/MAX Country Classics Ltd.
31 Alpine Street
Kawartha Lakes (Ops), Ontario
Welcome to your dream lakeside retreat! Nestled at the end of a quiet street, this beautifully updated waterfront home offers serene views, modern comforts, and all the charm of cottage living. Step inside to a bright, open-concept layout featuring a cozy brick fireplace and large windows framing picturesque views of the water. The kitchen is well-maintained with white cabinetry, plenty of counter space, and direct access to the dining area. Enjoy morning coffee or sunset cocktails in the glass-enclosed sunroom, perfect for all seasons, with panoramic views of the lake and lush backyard. Outside, relax on the expansive wrap-around upper deck or stroll down to your private shoreline, where you'll find a fire pit, dock, and plenty of room for entertaining. The separate double-car garage features a cement floor and its own dedicated electrical panel, a great space for hobbies, storage, or a potential workshop. Whether you're looking for a year-round home or a weekend getaway, 31 Alpine St is the perfect place to unwind, entertain, and soak in the beauty of lakefront living. Floors renovated 2023. New roof on garage 2023 (id:61423)
Royal LePage Terrequity Realty
123 Sanderson Drive
Kawartha Lakes (Lindsay), Ontario
Experience modern living in this brand-new, never lived-in freehold townhouse, ideally situated in one of Lindsay's most desirable and newly developed neighborhoods. Step into a beautifully designed open-concept main floor featuring an inviting living & dining area, seamlessly connected to a chef-inspired kitchen complete with premium stainless steel appliances, elegant quartz countertops, and a stylish center island. The dining area offers a serene view of the backyard, creating a perfect setting for everyday enjoyment and entertaining. Stunning stained oak staircase leads to the upper level, where you'll find an impressive primary suite with a spacious walk-in closet and spa-like 4-piece ensuite. Two additional well-appointed bedrooms provide ample comfort and flexibility. Convenience is enhanced with 2nd-floor laundry and carpet-free flooring throughout. An unfinished basement adds additional storage potential, plus direct access from the garage to the home adds everyday practicality. Close to all major amenities, this exceptional home offers contemporary elegance, comfort, and lifestyle all in one. Flexible Lease options. Window blinds to be installed before occupancy. (id:61423)
RE/MAX Realty Services Inc.
802 Steinberg Court
Peterborough (Monaghan Ward 2), Ontario
Welcome to 802 Steinberg Court in the sought after Trails of Lily Lake community. This stunning home, quality-built by Peterborough Homes, offers the perfect blend of elegance, space, and natural beauty, backing onto serene conservation land for ultimate privacy. With over 3,700 square feet of finished living space, this exceptional home features five spacious bedrooms and four and a half bathrooms, including two primary suites-ideal for multi-generational living or accommodating guests in comfort. The great room is warm and inviting, centered around a beautiful gas fireplace, while a second fireplace in the expansive lower-level recreation room adds even more charm and coziness. The kitchen is a true showpiece, designed for both function and style, with an oversized island, sleek quartz countertops, and a stylish backsplash. From here, you can take in the breathtaking views of the conservation area, creating a peaceful retreat right in your own backyard. Situated just steps from the Trans Canada walking trails, this home is perfect for those who love the outdoors while still enjoying the convenience of a prime location. Thoughtfully designed with many upgrades and premium finishes throughout, this is a home that must be seen to be truly appreciated. The lower level of the home is finished and has large recreation room plus 5th bedrooms, 3-pc bath and a large storage and Utility room (6.33m x 4.04m). See floor plans in the document file. I know you won't be disappointed! (id:61423)
Exit Realty Liftlock
941 Avery Avenue
Peterborough (Monaghan Ward 2), Ontario
Discover Your Ideal Home! Detached Bungaloft in Highly Desirable West End Peterborough Neighborhood. This Exquisite Home Backing Directly onto Jackson Creek Conservation and Steps Away from the Trans Canada Trail. Fully finished WALKOUT basement with in-law potential offers a separate entrance, kitchen, full bath, spacious living area, two bedrooms and separate washer & dryer. Main Floor Offers Lots of Natural Light with all the Large Windows, Large Foyer, cozy living room, Gorgeous Family Room with Cathedral Ceilings and gas Fireplace, eat-in kitchen opens directly onto the deck, two good-sized bedrooms and a wheelchair-accessible 4-piece bathroom. A Few steps up from this main Level is the huge Primary Bedroom with large 4pc ensuite which offers perfect blend of comfort and privacy. A private backyard that backs onto nature with no rear neighbors. (id:61423)
Century 21 Innovative Realty Inc.
448 7a Highway
Cavan Monaghan (Cavan Twp), Ontario
Perched Atop A Gently Rolling Landscape This All Brick And Stone Bungalow Commands Attention From The Moment You Arrive. A Sweeping Asphalt Driveway Leads To A Custom Built Residence That Blends Refined Craftsmanship With Serene Country Views Stretching To The Horizon. Inside Light Pours Through The Open Concept Main Living Space Anchored By A Corner Fireplace And Framed By large Windows That Invite The Outdoors In. The Dining Area Flows Effortlessly Into A Spacious Eat In Kitchen, The Kind Of Space Where Every Sunrise Feels Like A Personal Moment And Every Evening Ends With A Panoramic Sunset Over Your Own Two Acres. Step Outside To An Expansive Deck That Overlooks A Private Tree Lined Backdrop - An Entertainers Dream Or The Perfect Place To Press Pause On Life. The Primary Suite Offers Quiet Sophistication With A Newly Renovated Ensuite And A Walk-In Closet Designed With Purpose, Two Additional Bedrooms With Built-Ins And A Main Floor Full Bath Complete The Main Level. Descend The Oak Staircase To A Full Walkout Lower Level, A Sunlit Extension Of The Home With Two More Bedrooms, A Family And Recreation Area, 3 Piece Bath And Even A Dedicated Space For Your Tanning Setup Or Fitness Routine. With Its Natural Light And Private Entrance The Possibilities Are Endless For An In Law Suite Guest Retreat Or The Ultimate Home Studio. The Attached 3 Car Garage Speaks To Convenience While The Detached 4th Bay Workshop (With Hydro) Delivers On Ambition. Every Inch Of This Property Was Built With Thought, Scale And Purpose. This Isn't Just A Home, Its A Statement, Where Craftsmanship Meets Calm And Every Detail Reflects A Life Well Built. Recent Upgrades Include A Renovated Primary Ensuite (2020) And Kitchen (2021), New Deck (2021), Concrete Pad And Fire Pit (2023), New Water Softener (2023), High-Efficiency Air Conditioner (2025), New Main Floor Flooring (2025), And Upgraded Main Floor Bathroom Toilets (2024). (id:61423)
RE/MAX Impact Realty
42 Huntingwood Crescent
Kawartha Lakes (Bobcaygeon), Ontario
Welcome to Port 32, one of Bobcaygeon's most desirable communities, known for its friendly atmosphere and active lifestyle. This beautifully maintained all brick bungalow perfectly captures the balance of comfort, efficiency and small town charm. Designed with convenience in mind, this home offers 2+2 bedrooms, 3 bathrooms, and a double car garage. The primary suite includes a private ensuite, while the main level also features a second bedroom, main floor laundry, and a bright sunroom overlooking the professionally landscaped backyard. Downstairs, the finished basement provides exceptional versatility with a spacious family room, two additional bedrooms, and a dedicated office - perfect for guests or hobbies. Built to R2000 energy-efficient standards, this home runs economically and comfortably, with a newer heat pump and electric furnace ensuring year-round ease. Step outside to enjoy the low-maintenance, landscaped yard complete with irrigation system, armour stone, interlocking brick, and a private patio -an ideal space for quiet mornings or evening gatherings. As a Port 32 resident, you'll have access to the exclusive Shore Spa Community Club, offering a pool, gym, pickleball and tennis courts - and the initiation fee and 2025 membership ($480) are already paid! Move right in and start enjoying a relaxed, social, and turn-key lifestyle in the heart of Bobcaygeon's Port 32 community. (id:61423)
Royal LePage Frank Real Estate
1205 Huntington Circle
Peterborough (Otonabee Ward 1), Ontario
Large four level backsplit with sunroom addition and attached garage. All four levels are finished and lower levels could be used as third or fourth bedrooms. Now being used as large family room and games room. Walkout to 3 season sunroom with access to large deck and fenced backyard. Four pc. bath on fourth level with games room/third bedroom. Inter locking brick driveway leading to attached garage. Close to shopping, park, schools, wellness center and Sir Sandford Fleming College. (id:61423)
Century 21 United Realty Inc.
6 Andrew Court
Clarington (Newcastle), Ontario
Situated on approx 1/2 Acre, this property is truly country living in the city. Tucked away on a quiet court in Newcastle, this rare 2-storey home features a welcoming, covered front porch inviting you inside, where bright and comfortable living spaces await. The eat-in kitchen features quartz counters, a tile backsplash, laminate flooring,, a large picture window, and a handy, walk-in pantry, perfect for everyday meals. The open concept living/dining room is filled with natural light and offers a gas fireplace, a walk-out to the back deck, and plenty of room to gather with family and friends. A 2-pc bath completes the main level. Upstairs, you'll find a versatile family room/or 4th bedroom with broadloom flooring and a large window, an ideal spot to relax or watch a movie. The primary bedroom includes a walk-in closet and a 4-pc ensuite with a jacuzzi tub, while two additional bedrooms are good-sized and share a 3-pc bath. The finished basement extends your living space with a bright rec room featuring pot lights and above-grade windows, plus a large laundry/storage area. Step outside to discover what makes this property truly special. An oversized, fully fenced backyard with mature trees, a spacious deck, and endless room to roam and play. Whether hosting summer BBQs, gardening, or simply enjoying the peace and privacy, this outdoor space is made to be enjoyed. A rare find in a quiet court setting, this home offers both space and comfort inside and out. *Insulated garage has an additional hose that hooks up to both hot and cold water. (id:61423)
Real Broker Ontario Ltd.
805 Highland Court
Peterborough (Northcrest Ward 5), Ontario
Welcome to 805 Highland Court - tucked away on one of Peterborough's most sought-after and family-friendly streets! This spacious 2 + 2 bedroom, 3-level side split sits proudly on an extra-deep 63 x 151 ft lot - a rare find compared to what you'll see in today's newer subdivisions.The quiet court location is perfect for children to play safely, and the private backyard with no neighbours behind offers plenty of space to garden, relax, add a pool, or even create a winter ice rink. Inside, the home is filled with natural light from large, bright windows and features a separate entrance from the garage to the laundry room, providing an excellent opportunity for a future in-law suite. The garage includes a dedicated natural gas heater, offering a warm and functional workspace year-round.The layout features great flow and generous room sizes - ready for your personal touch and modern updates. Ideally located close to schools, parks, shopping, and walking trails, this is a rare opportunity to own a home with space, privacy, and endless potential in one of the city's most established neighbourhoods. (id:61423)
Comflex Realty Inc.
48 Golden Meadows Drive
Otonabee-South Monaghan, Ontario
Experience luxury, space, and stunning river views in this brand-new home, ideally located in the sought-after Riverbend Estates within the Stewart Hall community. With four spacious bedrooms, including a luxurious primary suite with an oversized walk-in closet, and a three-car garage, this residence is perfect for extended families or multi-generational living. Enjoy back balcony views overlooking the Otonabee River, scenic trails, and a private boat launch - ideal for relaxing or entertaining. The bright, open-concept main floor features soaring 10-foot ceilings, a gourmet kitchen with granite countertops and stainless-steel appliances, and a sun-drenched family room centered around a striking gas fireplace. Convenient main-floor laundry adds to everyday ease. Located in a family-friendly neighbourhood with excellent schools, this home is just 5 minutes to Hwy 115, 7 minutes to downtown Peterborough, and 20 minutes to Trent University. Whether you're entertaining, relaxing, or raising a family, this home offers space, style, and unmatched views. Don't miss your chance to make this your forever home, schedule a showing today! (id:61423)
Keller Williams Energy Real Estate
Blk13-2 Homewood Avenue
Trent Hills (Hastings), Ontario
QUICK POSSESSION AVAILABLE! WELCOME TO HOMEWOOD ESTATES-located along the Trent Severn Waterway and backing onto the TransCanada Trail! The thoughtful floor plan offers 2 bedrooms, 2 bathrooms and 1418 sf of finished living space. Gourmet Kitchen boasts beautiful custom cabinetry with ample storage, upgraded gorgeous quartz countertops and Pantry. Great Room with soaring vaulted ceilings. Patio doors lead out to your large backyard, where you can relax and enjoy your nature surroundings. Large Primary Bedroom with Walk In Closet & Ensuite boasting a Glass & Tile Walk In shower. Second Bedroom can be used as an office or den. Main Floor Laundry. Garage with direct access to foyer. Quality Laminate/Vinyl Tile flooring throughout main floor, municipal water/sewer & natural gas, Central Air, Hot Water Tank. Located near all amenities, marina, boat launch, restaurants and a short walk to the Hastings-Trent Hills Field House with Pickleball, Tennis, Indoor Soccer and so much more! Photos are of a similar unit. Tenant pays for Hydro, gas, water/sewer. Utilities are not included. Quick possession available. (id:61423)
Royal LePage Proalliance Realty
