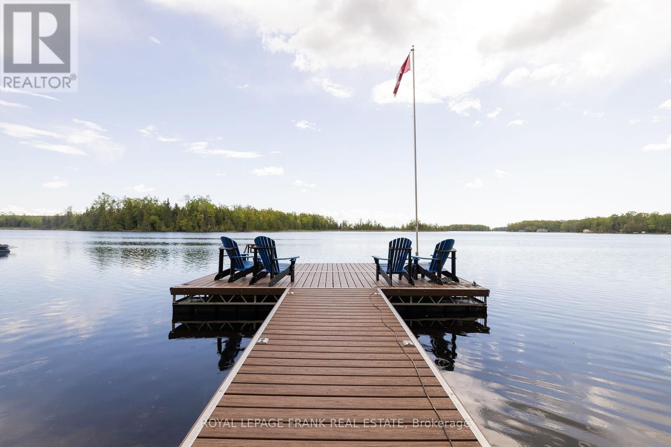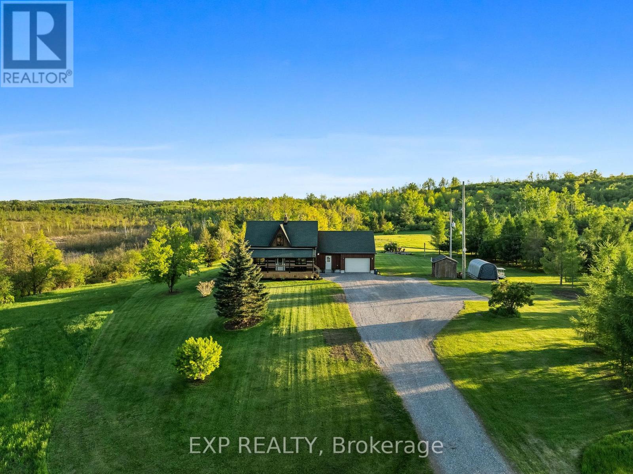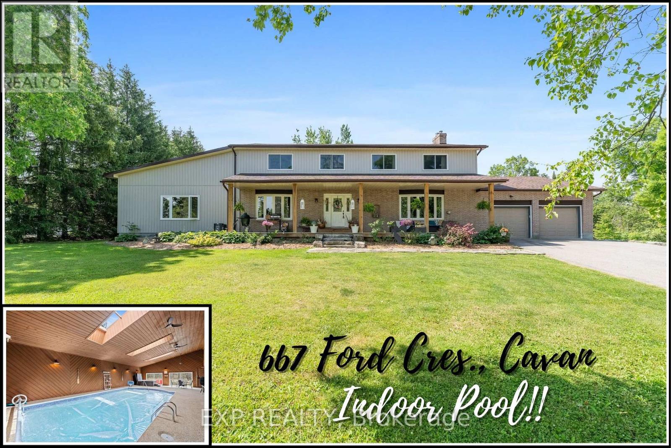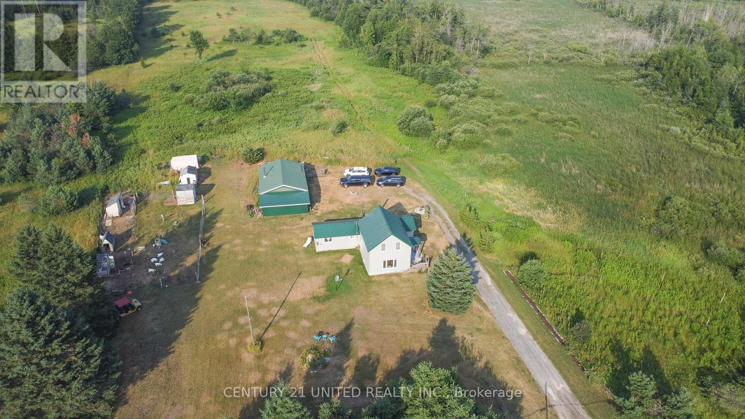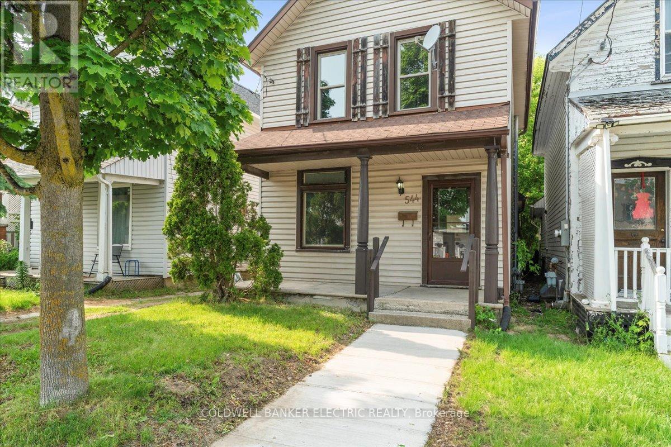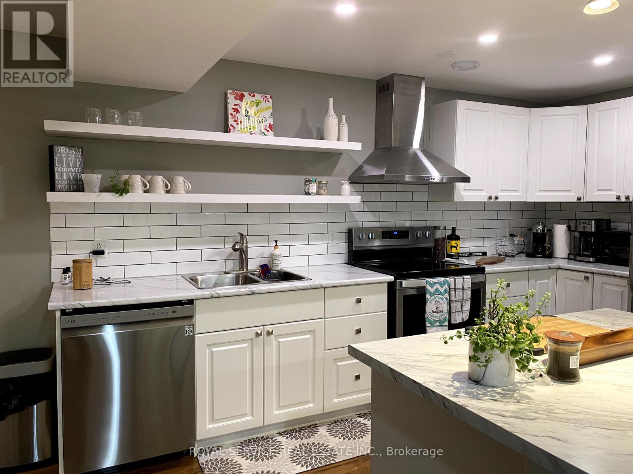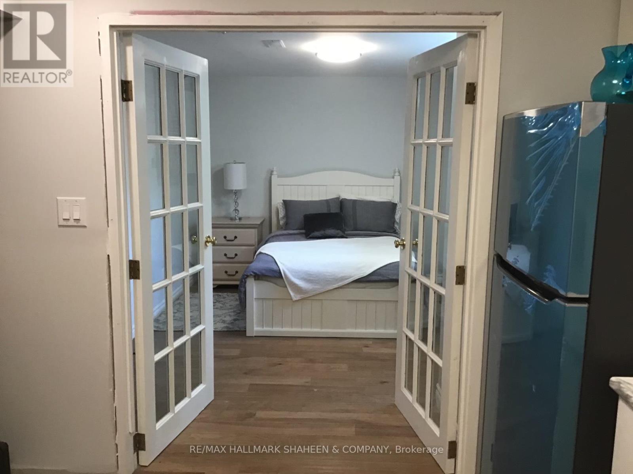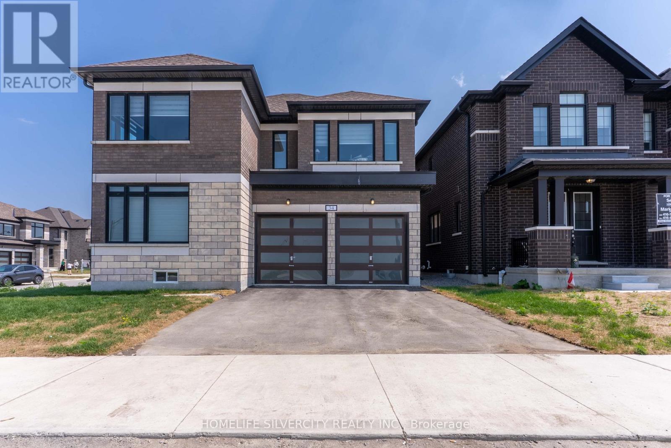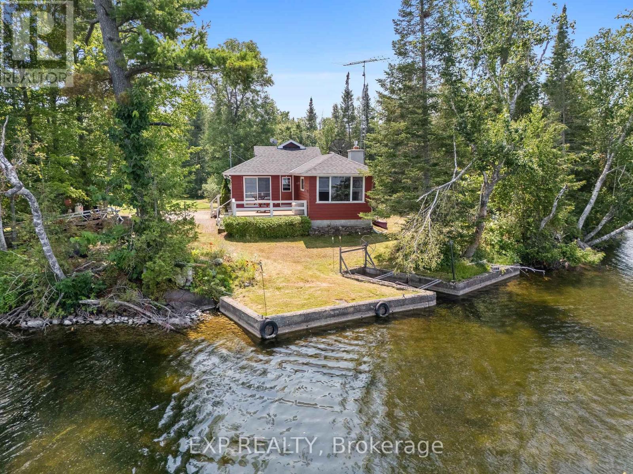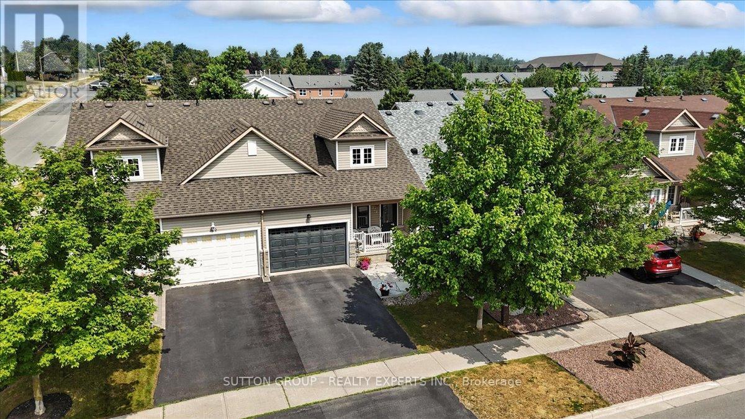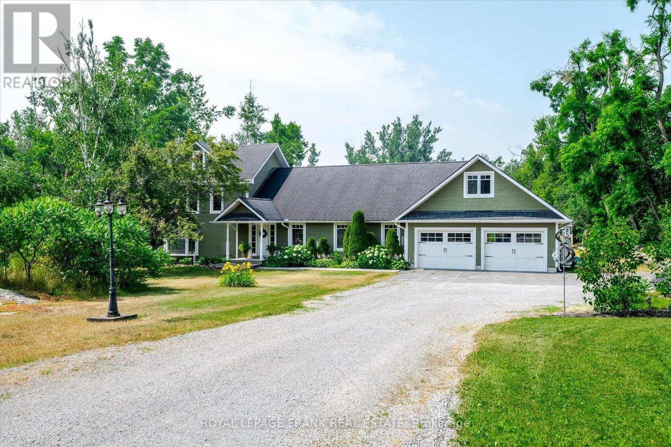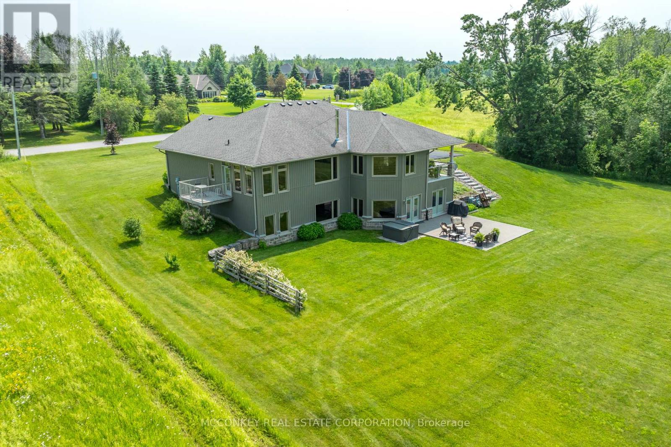26 Fire Route 60
Trent Lakes, Ontario
If you've been waiting to enjoy life on the lake, well wait no more! Enjoy breathtaking views of Buckhorn Lake from your glass-railed deck, great swimming and fishing, and lock-free boating on five interconnected lakes, with access beyond that to anywhere the Trent System will take you! Then come inside to an updated 2-bedroom home or cottage that is fully furnished inside and out, including all kitchen appliances, the washer & dryer and furnishings. And it's practically maintenance free, with the well, the septic system and the roof all less than 10 years old! There's even a new garage! Use it for storage, to park your car and/or store your boat for the winter. Add 4-season access, a storage shed/bunkie and a temporary garage for even more storage, and you have everything you need to truly enjoy life on the lake. Come see for yourself! (Propane fireplace is primary heat source. Annual cost is approx. $1,200/year. Road fee of $300/year includes plowing of the road.) (id:61423)
Royal LePage Frank Real Estate
278 Valley Road
Kawartha Lakes (Emily), Ontario
Tucked at the end of a long, private driveway and hidden from view, this breathtaking 100-acre property offers unmatched seclusion with no neighbours in sight. The handcrafted log home is rich in rustic charm and perfectly positioned to take in the natural beauty. Enjoy serene mornings or golden sunsets from the expansive covered porch, where deer and wild turkeys often pass by. Outside, a large firepit area and a stamped concrete pad, complete with electrical, await your dream gazebo, outdoor kitchen, or swim spa. Inside, the main floor blends rustic character with modern design in an open-concept layout filled with natural light. Wood beam ceilings and a dramatic floor-to-ceiling wood-burning fireplace create a cozy, yet refined atmosphere. The kitchen is a showstopper with brand-new cabinetry, quartz countertops, premium appliances, and a walk-in pantry. A bright dining area and breakfast nook offer scenic spaces to gather. The heated sunroom provides year-round enjoyment with panoramic views and sunsets. A stylish laundry/powder room combo and a mudroom add thoughtful convenience to this level. Upstairs, you'll find that the durable vinyl plank flooring continues and a peaceful primary bedroom offers his-and-hers walk-in closets. The fully updated 4-piece bath features new fixtures and a fresh, modern look. Two additional bedrooms offer comfortable, light-filled spaces with ample storage throughout. The walkout basement is bright and versatile, ideal for in-laws or rental income. It includes a second kitchen, rec room, bedroom, 3-piece bath, and separate entrance. Large windows bring in natural light, while utility and storage rooms keep things organized. Whether you're seeking privacy, income potential, or a nature-filled escape, this one-of-a-kind rural retreat delivers it all. Home is being sold as a Single Family Residence. (id:61423)
Exp Realty
667 Ford Crescent
Cavan Monaghan (Cavan Twp), Ontario
Step inside this warm & welcoming 2-storey home, nestled on 14.86 acres with trails, outbuildings and a cabin in the bush, located in a custom estate neighbourhood where privacy, friendly neighbours, & wildlife abound yet you're just a short drive to both Peterborough & Durham. The mnflr offers a spacious foyer sets the tone with a grand staircase & sightlines through to the renovated 2018 kitchen, a true showstopper with double islands & views of the treed bckyrd. Hrdwd flrs flow through most of the main level, complementing 2 cozy living spaces, Living & Family, each with its own fireplace! Separate dining rm adds elegance for holiday meals, while the dedicated office offers direct access to the attached 2-car garage for convenient comings & goings. The mnflr also features a handy laundry rm w/ceramic tile & loads of cabinetry. But the real lifestyle upgrade? Your own indoor pool, hot tub, sauna, & shower rm offering a true resort experience, all year round. The 2nd flr of this exceptional home features 5 spacious bdrms & thoughtful design thru-out. The serene primary suite is a true retreat, complete with a w/i closet, a luxurious 4-pc ensuite, & direct access to a private balcony perfect for morning coffee with a view. A 2nd bdrm boasts its own 3 pc ensuite & a dbl closet. 2 additional bdrms share a clever w/i closet with connecting access. The 5th bdrm features its own w/i closet & tranquil views. A stylish 5-pc main bth serves the additional bdrms, while an open overlook to the foyer below. The find bsmt is the ultimate multi-functional space, offering a rec rm with fp. A charming wet bar with rustic accents adds convenience & flair. Stay active in the room currently used for a gym, which includes direct access to a storage area. An additional bdrm offers comfort, while a beautifully styled 3-pc bth w/a clawfoot tub brings boutique hotel vibes to your everyday routine. This is the kind of home where comfort, space, & nature come together in perfect harmony. (id:61423)
Exp Realty
839 4th Line Belmont
Havelock-Belmont-Methuen (Belmont-Methuen), Ontario
Nestled on over 99 acres of picturesque countryside, this charming 1.5-storey home offers the perfect blend of comfort, space, and natural beauty. Featuring 3 bedrooms and a four-piece bathroom, this inviting country retreat has been thoughtfully updated over the years to combine rustic charm with modern convenience. Whether you're relaxing indoors or exploring the expansive grounds, every corner of this property speaks to peace and privacy. An oversized detached garage/workshop provides ample room for hobbies, storage, and all your outdoor toys. Enjoy the serenity of nature in your own backyard. Conveniently located just minutes to the Village of Havelock for all amenities. (id:61423)
Century 21 United Realty Inc.
544 Chamberlain Street
Peterborough Central (South), Ontario
This Carpet-Free, Freshly Painted Home Is An Ideal Starter Or Investment Opportunity! Featuring Vinyl Flooring Throughout And High Baseboards, It Blends Modern Updates With Original Character. All Windows Have Been Replaced - Except For the Front Living Room Picture Window And Transom, Which Add Charm And Natural Light To The Space. The Home Offers Four Bedrooms, Including One On The Main Floor. And Two Full Bathrooms: A Convenient Main Floor 3-Piece With Shower And A Second-Floor 4-Piece With A Classic Clawfoot Tub. The Kitchen Boasts A Brand-New Countertop, Making It Move-In Ready. Situated In The Heart Of The Downtown Core, This Property Sits On A Deep 166-Foot Lot And Includes A Welcoming Covered Front Porch - Perfect For Relaxing Or Entertaining. (id:61423)
Coldwell Banker Electric Realty
B - 1060 Silverdale Road
Peterborough West (Central), Ontario
Lovely 2 bedroom apartment in a quiet residential neighbourhood with walkout to patio and private fully fenced yard. This open concept living space is perfect for young professionals. It has in suite laundry and storage, use of half the garage and one side of the driveway. Heat, A/C, hydro and water are extra at a flat rate of $125/month. First and last months rent required along with credit check, references and employment letter. Minimum 24 hours notice for all showings. No smoking and no Pets. (id:61423)
Royal Service Real Estate Inc.
2138a Lorraine Drive
Peterborough North (University Heights), Ontario
Just a short walk to Trent University, experience elevated living in this newly renovated, fully furnished 1-bedroom basement suite, offering over 1,000 square feet of thoughtfully designed space. Bright and beautifully finished, the suite features a sleek modern kitchen with stainless steel appliances, a cozy dining nook, and private in-suite laundry.All utilities are included cable TV, high-speed internet, heat, hydro, and water making day-to-day living seamless and stress-free. Enjoy your own private walk-up entrance, dedicated parking, and a charming patio complete with seating and a BBQ perfect for relaxing or entertaining.Ideally located just , and close to shops, parks, schools, and transit, this is a rare opportunity to enjoy style, comfort, and convenience in one of Peterborough's most desirable pockets. (id:61423)
RE/MAX Hallmark Shaheen & Company
34 Mckay Avenue
Kawartha Lakes (Lindsay), Ontario
Welcome to your dream home in Lindsay .Detached Corner Lot, 4 bedrooms with office on the main floor and 4.5 bathrooms . As you step through the front door, you'll be greeted by a grand entrance flooding the space with natural light from the expansive windows. Hardwood floors grace the main level, while plush, dark aesthetic carpeting adds warmth and comfort to the upstairs area. The living room boasts a beautiful fireplace, perfect for cozy evenings spent with loved ones. Double car garage and a spacious driveway. Don't miss out on the opportunity to call this exquisite property your own schedule a viewing today and experience the epitome of refined living in Lindsay! Located in the vibrant Lindsay community, you'll be close to recreational facilities, hospitals, and shopping centers. (id:61423)
Homelife Silvercity Realty Inc.
161 Fire Route 53
Havelock-Belmont-Methuen (Belmont-Methuen), Ontario
If youve been dreaming of a quiet escape, this 2-bedroom, 1-bathroom waterfront bungalow might be just the spot. Sitting on over 2 acres along the shores of Round Lake, its the kind of place where you can unwind, slow down, and enjoy the simple things. Whether thats morning coffee with a lake view or evening campfires under the stars. This four-season home has everything you need for a relaxed lifestyle, year-round or as a cottage. Inside, youll find updated flooring, main floor laundry, and a cozy propane fireplace in the living room that looks right out to the water. The built-in garage gives you extra space for storage, tools, or a workshop. Outside, there's even more to love: a private boat slip, your own boat launch on a separate lot, and a built-in generator so youre covered no matter the weather. Whether you're into boating, fishing, or just enjoying the peace and quiet, this place has you covered. (id:61423)
Exp Realty
524 Garbutt Terrace
Peterborough North (North), Ontario
Welcome To This Beautifully Maintained Freehold Townhome Nestled In A Quiet, Family-Friendly North-End Neighborhood. Boasting Over 1,400 Sq. Ft. Of Thoughtfully Designed Living Space, This Home Offers A Bare Blend Of Charm, Comfort, And Functionality. Step Inside To Discover A Bright, Open-Concept Main Floor Perfect For Both Everyday Living And Weekend Entertaining. Beautiful Kitchen With Breakfast Bar. Spacious Living/Dining Area Flows Seamlessly Into Your Private Backyard, Complete With A Gorgeous Patio Ideal For Morning Coffee Or Summer BBQs. Attached 1.5 Car Garage, Upgraded Doors And Windows Add A Modern Touch, And The Sliding Door To The Deck Feature Built-In Blinds For Convenience And Style. Featuring Two Generously Sized Bedrooms Plus A Versatile Loft, Two Full Bathrooms, And Convenient Main Floor Laundry, This Home Offers Exceptional Flexibility For Retirees, Growing Families, Professionals, Or Those working from home. (id:61423)
Sutton Group - Realty Experts Inc.
1898 Lakehurst Road
Trent Lakes, Ontario
Welcome to 1898 Lakehurst Road in Buckhorn a beautifully restored and extensively renovated home, originally the Lockmasters House, set on just under an acre of land with manicured lawns, gardens, and ultimate privacy. This 4-bedroom, 2.5-bath home features an open-concept main floor with pine tongue-and-groove ceilings, a cozy yet spacious layout, and main floor laundry for convenience. The loft above the garage offers the perfect family room, studio, or teen retreat, while the third-floor bonus space provides a fantastic fifth bedroom or kids hangout. Renovated top to bottom in 2005, the home blends heritage charm with modern comfort. Step outside to a private backyard oasis featuring a heated in-ground pool, Trex decking, covered patio, and beautifully landscaped surroundings perfect for entertaining or unwinding in nature. Set well back from the road, this home offers peace and seclusion while being just a short walk to downtown Buckhorn, the locks, public beach, community centre, outdoor rink, and all local amenities, and only 25 minutes to Peterborough. (id:61423)
Royal LePage Frank Real Estate
124 Almeara Drive
Otonabee-South Monaghan, Ontario
Spectacular custom built bungalow with over 300 feet of waterfront on the Otonabee River. Situated on a 2 acre lot that offers exceptional privacy on Almeara Drive just outside the City of Peterborough. Quality constructed Insulated Concrete Forms (ICF) home with ground source heating & cooling providing a green footprint that is cost and energy efficient. Beautiful views up the river from large, bright windows. Home features a large covered expanded outdoor living space (20ft x 30ft) with fantastic views of the water, walkout patio doors in the lower level, and main floor laundry. Enjoy direct lock free boating access from Peterborough all the way to Rice Lake/Hastings. Great fishing right off your own private dock finished with durable composite decking that offers low maintenance waterfront enjoyment! This thoughtfully designed home features open concept living, wide hallways & doorways, a no-step shower entry on the main floor bath, a cast iron claw foot soaker tub in the lower level bathroom. The chef in you will love the stunning kitchen with walk-in pantry, Cambria quartz countertops and an large centre island that seats six with built in wine rack. The kitchen opens to a light filled living area with a Hearthstone wood stove & eye-catching (Jatoba) Brazilian Cherry wood flooring. Main floor bedrooms & sunroom have beautiful solid oak flooring. Home features oversized two car garage as well as a finished storage room to fit all your water sports equipment easily accessible from the waterside! Friendly neighborhood in an area of executive homes complete this rare opportunity for year round waterfront living just minutes from Peterborough. This prime location also provides a seamless commute to the GTA- it's within 25 minutes of HWY 407! Almeara Drive also offers bus routes for PVNC and KPR schools. (id:61423)
Mcconkey Real Estate Corporation
