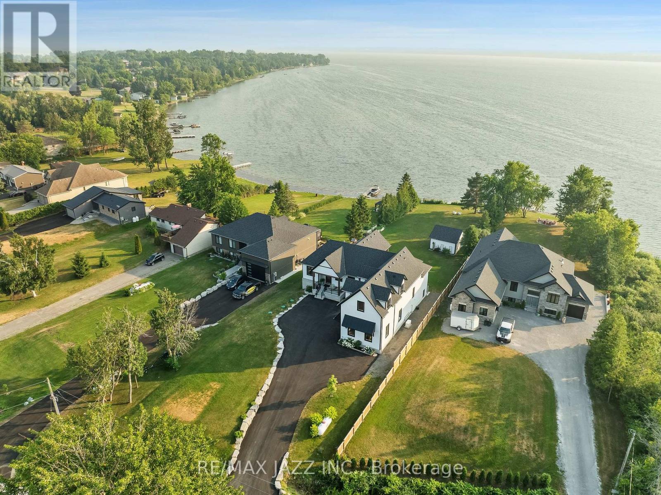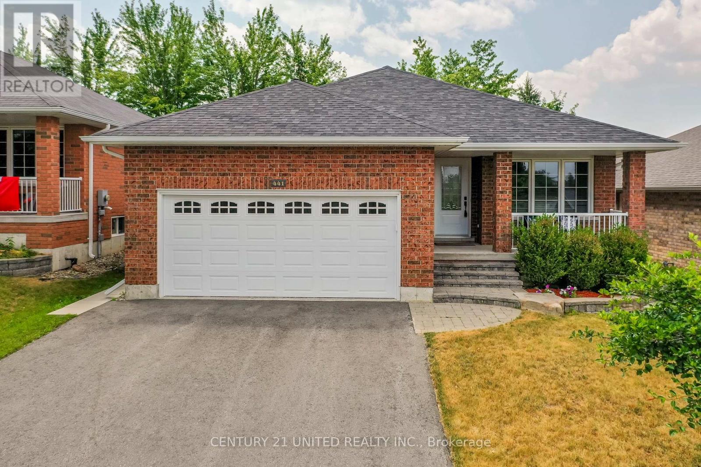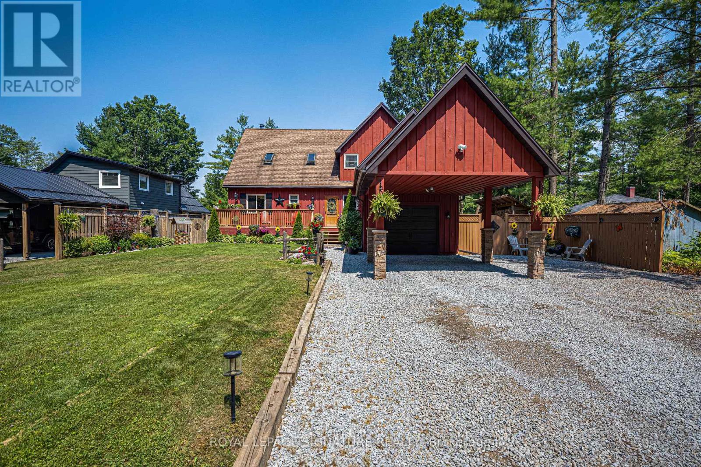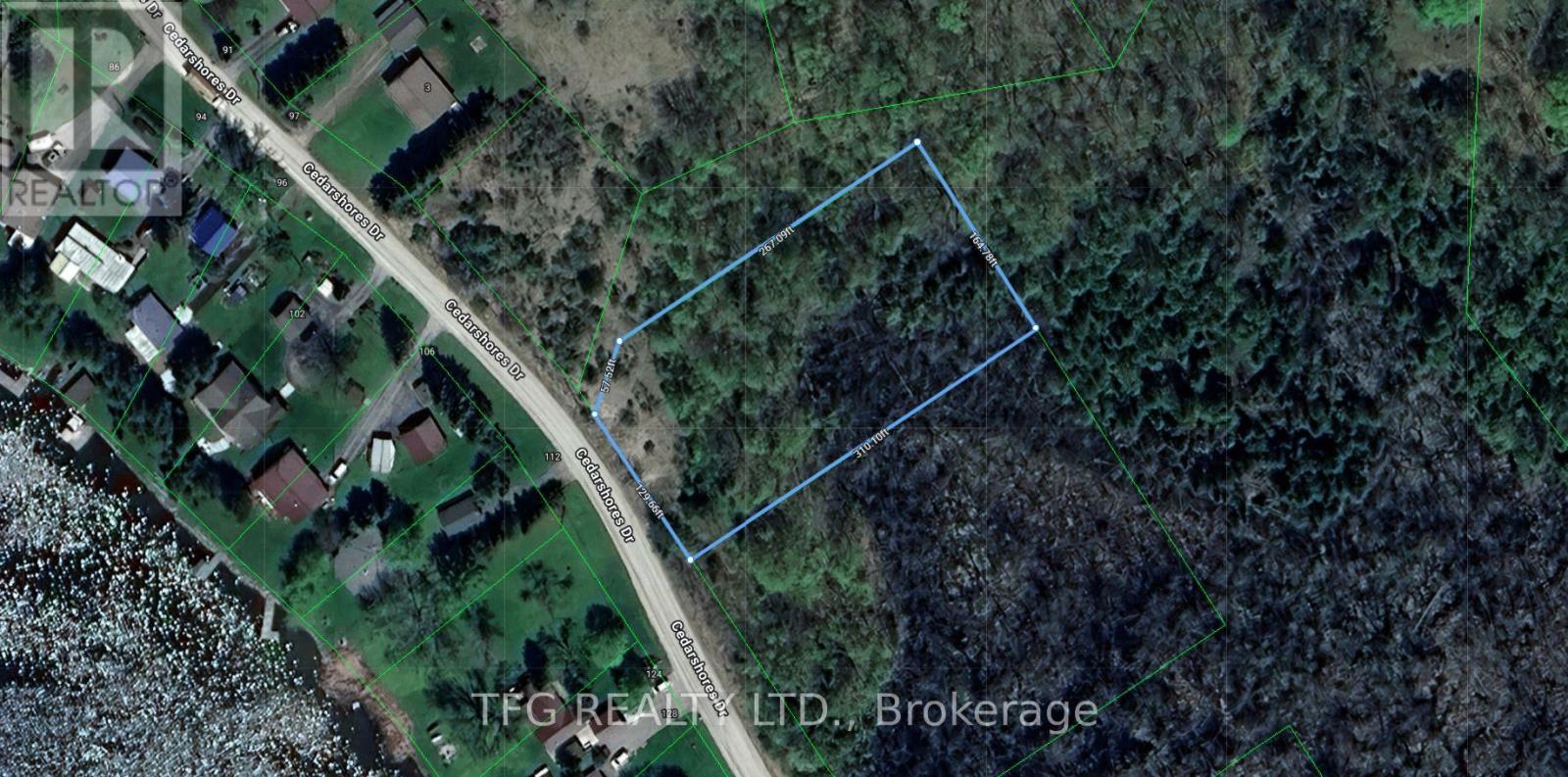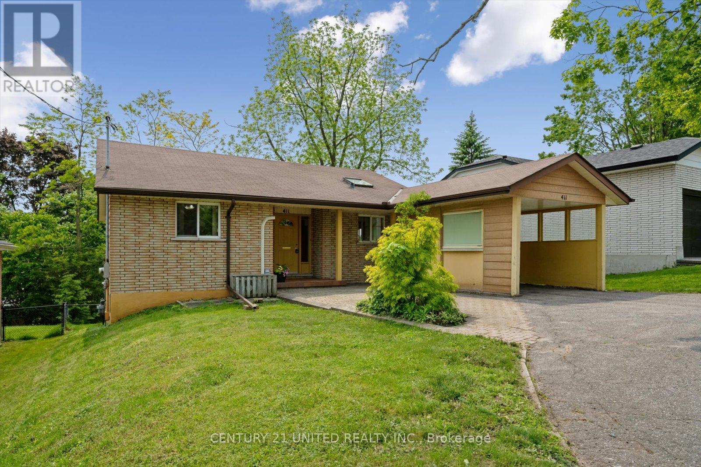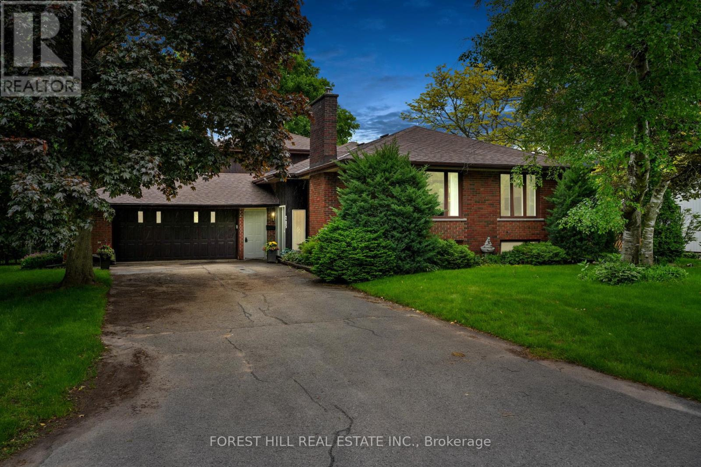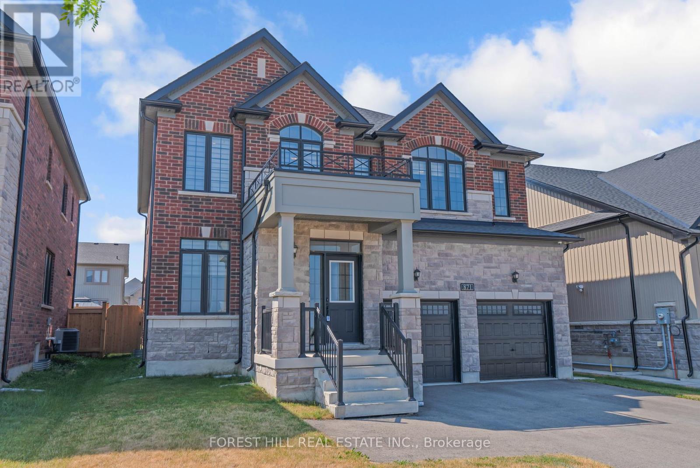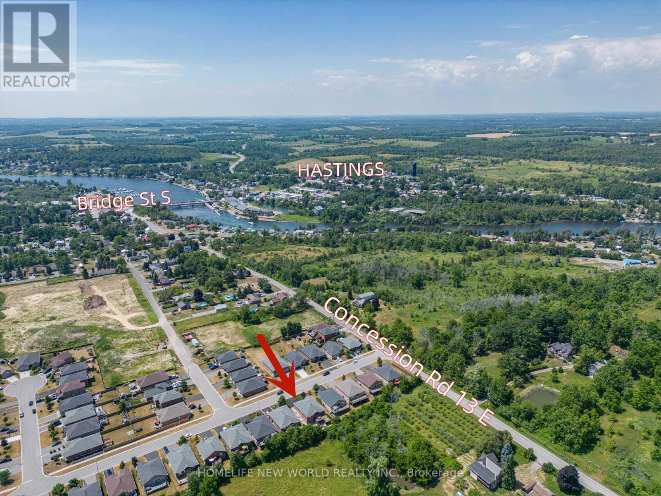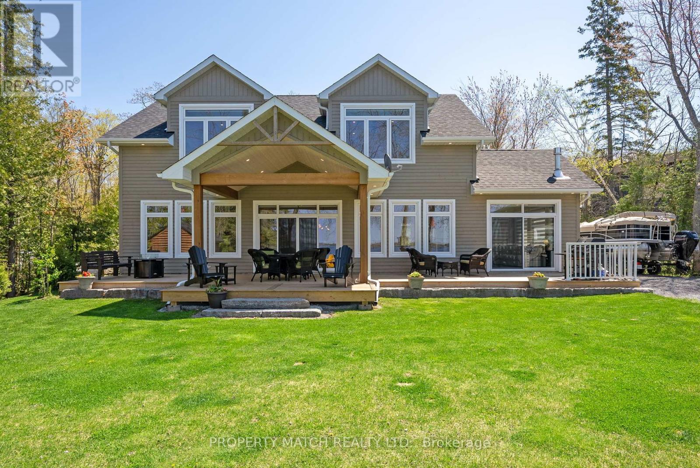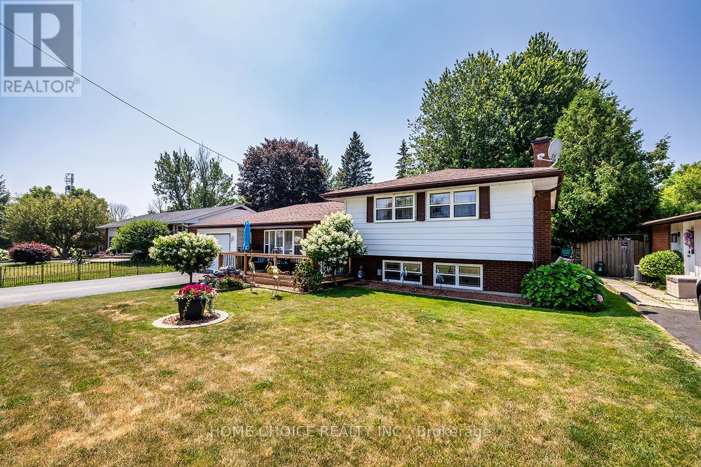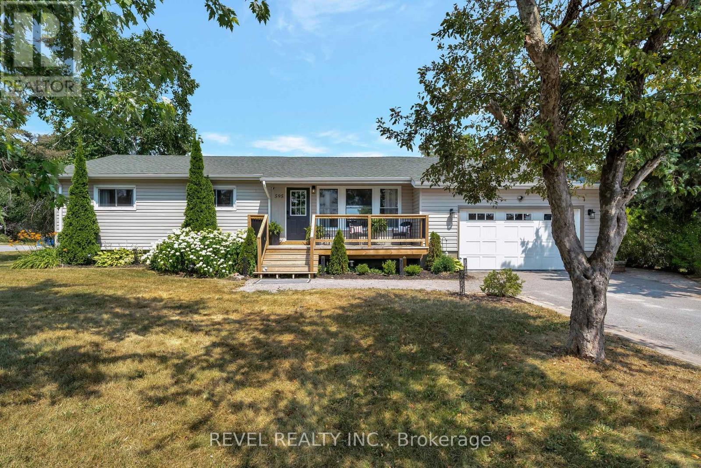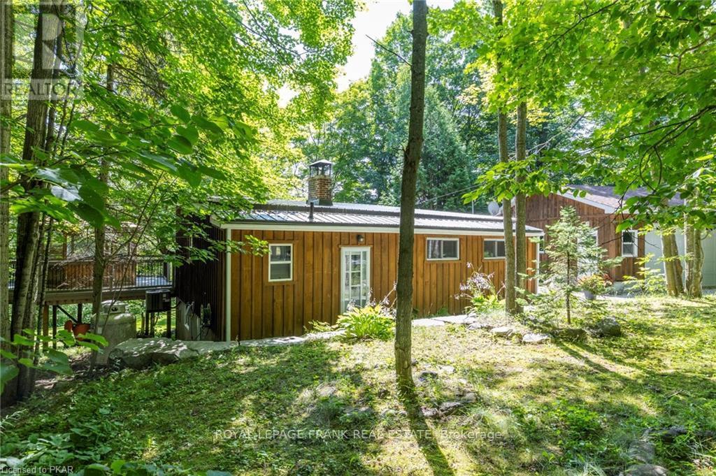48 Pleasant View Crescent
Kawartha Lakes (Mariposa), Ontario
Experience exceptional lakeside living in this stunning Jeffery-built home on a 89 x 376 ft lot with serene, south-facing views of Lake Scugog. From the moment you enter through the oversized front door, the quality and craftsmanship are undeniable. The open-concept main living space impresses with hardwood floors, soaring cathedral ceilings and full-height stone fireplace. Oversized windows and double French doors fill the space with natural light and open to a covered deck with sweeping water views. The kitchen is a chef's dream, with oversized centre island, 36" dual-fuel range, custom hood vent, pot filler, undercabinet lighting and walk-in pantry. Perfect for everyday living and entertaining. The private primary suite offers tranquil lake views, custom walk-through closet and gorgeous 5-pc ensuite with heated floors, double vanity and glass shower with dual shower heads. A separate wing includes two spacious bedrooms with double closets and shared Jack-and-Jill bath. Massive main floor laundry with extra cabinetry and double closets provides direct access to the impressive 900 sq ft garage with epoxy floors, soaring ceilings and separate staircase to the lower level. A stylish 2-pc powder room completes the main floor. Hidden behind a custom bookshelf, a 900 sq ft loft offers the ultimate bonus space. Complete with projector, screen and durable flooring, this fabulous space is an entertainer's dream. The fully finished basement features a second kitchen, open-concept living space with fireplace and walk-out to a sunken covered patio, additional primary suite with walk-in closet and 3-pc ensuite, second bedroom and another 3-pc bath. A second laundry room and ample storage complete this level. Outside, you'll find an incredible multi-purpose pavilion with French doors and sliding walk-out on the lake side; it's ideal as a party/games room, cabana, or simply as extra storage for your toys. This extraordinary home showcases luxury living at its finest! (id:61423)
RE/MAX Jazz Inc.
441 Bianco Crescent
Peterborough West (North), Ontario
Tucked away on a quiet, family-friendly street in Peterborough's sought-after west end, this charming well maintained all-brick bungalow offers a perfect balance of comfort, space, and functionality. From the moment you arrive, you'll appreciate the home's inviting curb appeal, with a double car garage, interlock walkway and covered front porch. Step inside to a bright and airy open-concept main floor with plenty of natural light and lovely hardwood floors. The kitchen is the heart of the home and features beautiful warm cabinetry, granite counters, a generous island/breakfast bar, stainless steel appliances and dining area. The kitchen is open to the spacious living room, offering an ideal layout for hosting family gatherings or cozy evenings in. This thoughtfully designed bungalow includes two well-appointed bedrooms, including a large primary with his and her closets. A third room on the main floor serves perfectly as a home office, separate dining room or guest room, providing flexibility to suit your lifestyle. A second full bathroom on the main floor ensures convenience for family and guests. The partially finished basement adds significant living space with a sprawling rec room-perfect for a home theatre, playroom, or games area. There's also a dedicated laundry room and a handy two-piece bathroom. There's no shortage of storage in this home. Step outside to your private, fully fenced backyard with a large deck, mature trees, room to garden or entertain, and plenty of space for children or pets to play. Whether you're enjoying a morning coffee or hosting a summer barbecue, this outdoor space is sure to impress. Located close to schools, parks, shopping, and transit, this home offers not only a quiet lifestyle but also easy access to all the amenities a growing family or downsizer could need. A rare west-end gem-don't miss your chance to make it yours! (id:61423)
Century 21 United Realty Inc.
153 Stanley Road
Kawartha Lakes (Carden), Ontario
Postcard Perfect Waterfront Living! This beautifully maintained 3+1 bedroom, 3 bath year-round home offers big boat access to the Trent Severn Waterway and features cathedral ceilings, hardwood floors, and a floor-to-ceiling stone fireplace in an open-concept layout with multiple walkouts to a large deck showcasing stunning water views. The finished lower level includes a spacious rec room, games area, built-in sauna in the washroom basement and elevated wet bar-ideal for entertaining. The primary suite boasts a walkout balcony, 5-piece ensuite, walk-through closet, and private studio/office space. Enjoy deep water access, covered wet slip, plus attached and detached garages for all your waterfront lifestyle needs. (id:61423)
Royal LePage Signature Realty
N/a Cedar Shores Drive
Trent Hills, Ontario
1.13 acres of vacant land in popular Cedar Shores community with quick access to beautiful Trent River. (id:61423)
Tfg Realty Ltd.
411 Highland Road
Peterborough North (South), Ontario
Welcome Home to 411 Highland Road, a bright and versatile brick bungalow in Peterborough's North End. This charming 2+2 bedroom, 2 bathroom home offers a functional layout and an elevated view. The kitchen features a skylight that baths the area in natural light, creating a warm and inviting atmosphere. Freshly painted from top to bottom, the home boasts a spacious living room complete with a cozy natural gas fireplace and a walkout to a deck with lovely views. The finished walkout basement presents exciting in-law suite potential, offering flexibility for multi-generational living. Situated on a private, fenced lot, the outdoor space includes a patio area and gazebo, perfect for relaxation or entertaining. Conveniently located within walking distance to shopping, schools, and the scenic trails of Jackson Park, this home seamlessly blends comfort, flexibility and an unbeatable location. (id:61423)
Century 21 United Realty Inc.
285 Cottonwood Drive
Peterborough West (North), Ontario
Welcome to 285 Cottonwood Drive! This Spacious Light Filled Brick Bungalow has 3+2 Beds, 3 Baths and a Spacious Open Concept Floor Plan. Featuring a Beautiful Custom Designed Kitchen w/ an Oversized Island & Quartz Countertops that is open to the Living, Dining and Stunning Solarium. From the 2 Car Garage Walk into the Main Floor Pantry/Laundry & Mud Room, Down the Hall is the Generous Family Room W/ Brick Fireplace. 2 Bedrooms are on the Main Floor & Walk Upstairs to your Private Primary Bedroom that Features a Double Walk-in Closet and Ensuite with an Oversized Glass Walk-in Shower W/ 24 Carrot Gold inlay. The Bathroom Fixtures are Imported from Italy. Downstairs you will walk into your Ample Rec. Room and 2 more Bedrooms, A Craft Room W/ a 3rd Fireplace and a Crawl Space for lots of additional Storage. This Beautiful home sits on a Park Like Corner Lot With a Regulation Sized Inground Pool in one of Peterborough's most sought after neighbourhoods. An Absolute MUST SEE! (id:61423)
Forest Hill Real Estate Inc.
871 Fallis Line
Cavan Monaghan (Cavan Twp), Ontario
Welcome to this stunning 4-bedroom, 4-bathroom two-storey home in charming Millbrook, offering over 2,500 sq. ft. of beautifully designed living space. Featuring 9-foot ceilings and gleaming hardwood throughout, this spacious layout includes a bright main floor living room with cozy fireplace, main floor laundry, and massive windows that flood the home with natural light. The chef's kitchen is equipped with premium JennAir stainless steel appliances, including a 6-burner industrial-grade gas stove. Upstairs, the luxurious primary suite boasts a spa-inspired 5-piece ensuite with glass shower, soaker tub, and double vanity. Bedrooms 2 and 3 share a Jack &Jill 4-piece bath, while Bedroom 4 offers a private 4-piece ensuite and walk-in closet. The full-height unfinished basement provides endless potential - a blank space awaits your touch. Take a step outside for a fully fenced backyard oasis, perfect for entertaining. (id:61423)
Forest Hill Real Estate Inc.
17 Old Trafford Drive
Trent Hills (Hastings), Ontario
The bungalow W/o sidewalk is situated on a beautifully landscaped lot that backs onto grassy pastures with expansive views from the patio. Walking distance to all amenities such as shops, grocery stores, restaurants, cafes, fitness centers, schools, library. Great recreational activities such as fishing, boating, or just relaxing by the water. Marinas, Beaches, Golf clubs, trails to choose from nearby. The maintained home with solid brick walls walks out to a huge deck for outdoor dining and/or relaxing by the gas fireplace. The interior has numerous upgrades, an open concept 9 Cathedral ceiling, dining area, and High-quality kitchen --Samsung Appliances W/ an Induction oven and FOTILE hoods with granite countertops. The Maple Hardwood Floor also features a large Master Bedroom and Ensuite, 2nd & 3rd Bedrooms and 4-piece bathroom w/toilet, laundry. Walkout basement with access to patio (all framing & painting finished) is designed to let you enjoy a tranquil connection with nature. Side Stone Steps to Back Block floor & BBQ gas line outside,Big Deck-Vinyl flooring W/Glass Railing + Brick Concrete columns. Drainage Collection System for Enjoying the View Anytime (id:61423)
Homelife New World Realty Inc.
185 Fire Route 72
Trent Lakes, Ontario
Welcome to lakeside living on beautiful Pigeon Lake! This spectacular custom-built waterfront home (2022) offers the perfect blend of luxury, comfort, and natural beauty. With 3 bedrooms and 3 bathrooms, this thoughtfully designed retreat sits on 108 feet of prime west-facing shoreline, ideal for swimming, boating, and taking in breathtaking sunsets. Step inside to a bright and airy main floor featuring 9 ceilings, heated hardwood floors, and floor-to-ceiling windows that flood the space with natural light. The open-concept layout showcases a stunning custom-designed gourmet kitchen with a large center island, soft-close cabinetry, a separate pantry, and captivating lake views. The adjoining great room and walkout to a covered rear deck create the perfect space for relaxing or entertaining. A sun-filled family room wrapped in windows offers a second walkout to the yard, while a stylish 2-piece bath and a practical mudroom complete the main level. Upstairs, 10 ceilings elevate the space, beginning with a spacious primary suite featuring a spa-like ensuite, two walk-in closets with built-ins, and expansive windows. Two additional bright bedrooms, each with walk-in closets, a modern 3-piece bath, and convenient upper-level laundry add to the home's thoughtful design. Outside, the backyard oasis includes a large heated boathouse for extended living space, a garden shed, a cozy fire pit, and a private dock. Whether you're unwinding on the deck or enjoying the water, this is lakeside living at its finest. A true waterfront escape where every detail is designed to enhance your lakeside lifestyle. (id:61423)
Property Match Realty Ltd.
426 Beaver Street S
Clarington (Newcastle), Ontario
Welcome to this charming 3-bedroom, 2-bathroom, 3-level side-split detached brick home, located in the highly sought-after community of Newcastle. This well-maintained property features an attached garage and ample parking. Inside, large windows throughout the home fill the family room with natural light. The open-concept living room boasts bay windows and seamless access to the dining area, all set on broadloom flooring that creates a warm and inviting atmosphere. The updated kitchen features quartz countertops, a stylish backsplash, a breakfast area, and a walkout to the patio, which is perfect for enjoying your morning coffee or outdoor dining. The primary bedroom offers laminate flooring and a semi-ensuite 3-piece bathroom. The basement features a spacious recreation room/exercise room, offering ample space for hobbies and entertaining. Step outside to the fully fenced private yard, complete with a patio, ideal for barbecues and outdoor gatherings. This home is perfectly situated just minutes from Highway 401, shopping, schools, parks, and public transit, offering both comfort and convenience in a family-friendly neighbourhood. It is also located at the end of a dead-end street, ensuring a quiet living environment. (id:61423)
Home Choice Realty Inc.
595 Hickory Beach Road
Kawartha Lakes (Verulam), Ontario
PERFECT BLEND OF COTTAGE CHARM & FAMILY LIVING - Discover this thoughtfully updated bungalow with modern upgrades just outside of Fenelon Falls. Warm and inviting family home showcases an open concept design with an airy, welcoming atmosphere. Step inside to discover stunning vaulted ceilings with rustic wood beams that add charm and spaciousness to the main living area. The heart of the home is the stylish, updated kitchen featuring a large center island, ample pantry storage, and a layout designed for effortless everyday living and entertaining. The spacious primary bedroom offers a private 2 pc ensuite and walk-in closet for ultimate comfort and organization. Two additional bedrooms and a full second bathroom provide plenty of space for a growing family or weekend guests. Enjoy year-round comfort in the bright sunroom, complete with a walkout to the outdoor deck and dedicated patio area, perfect for entertaining or summer barbeques. The generous-sized backyard provides ample space for outdoor activities and future landscaping possibilities. Location is everything with this property. Situated just down the road from Hickory Beach and the pristine waters of Sturgeon Lake, this home is a dream for outdoor lovers. Swim, boat, and explore just minutes from your home, all while enjoying the peace and privacy of a quiet, family-friendly neighbourhood. A combination of a relaxed cottage lifestyle with practical family living, you'll be sure to make countless lasting memories here! (id:61423)
Revel Realty Inc.
11 Fire Route 27
Trent Lakes, Ontario
4 season Waterfront Home/Cottage with Upper Buckhorn Lake views near the village of Buckhorn. 2+1 bedrooms, 2 baths, double garage. Discover this charming and fully winterized 4 season home/cottage situated on a beautifully treed and partially cleared 0.718 acre direct waterfront lot just a few minute drive or boat ride from Buckhorn. This 2+1 bedroom, 2 bathroom retreat offers peace, privacy, and direct access to waterfront enjoyment. The bright, open concept living space features large windows showcasing stunning lake views, a cozy woodstove, and a spacious kitchen with a portable island, gas stove, and ample storage. Step outside to an expansive deck, screened in gazebo, flagstone patio, and a large backyard perfect for entertaining, relaxing and early morning sunrises! Main floor includes: 2 bedrooms, 4 piece bathroom, open kitchen/living area with lake view, woodstove for year round comfort. Lower level includes: laundry with tub, separate bedroom or rec room with 3 piece ensuite, walk out to backyard, Additional features: bonus rooms with separate entrance - perfect for a hobby room, man cave, or studio, double detached insulated garage, two driveways with ample parking, Armour stone shoreline for swimming, fishing, and water sports. Private road maintenance approx. $150/year for snow plowing. Close to Buckhorn, Sandy Lake Beach, river tubing, golf, community centre activities, library, artist's studios, pizza and restaurants with outdoor patios, churches, school, winery, parks and more. Ideal for year round living, a family cottage, or a weekend escape. Enjoy boating with access to 5 lakes without going through the Trent Severn lock system. (id:61423)
Royal LePage Frank Real Estate
