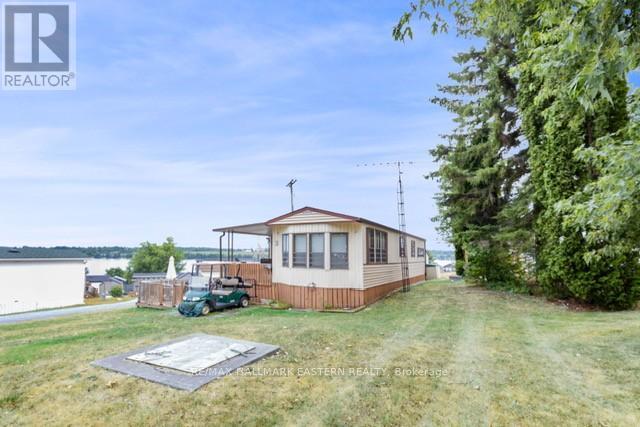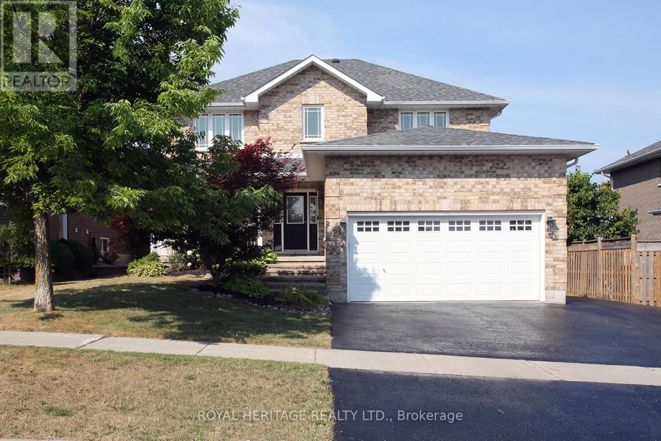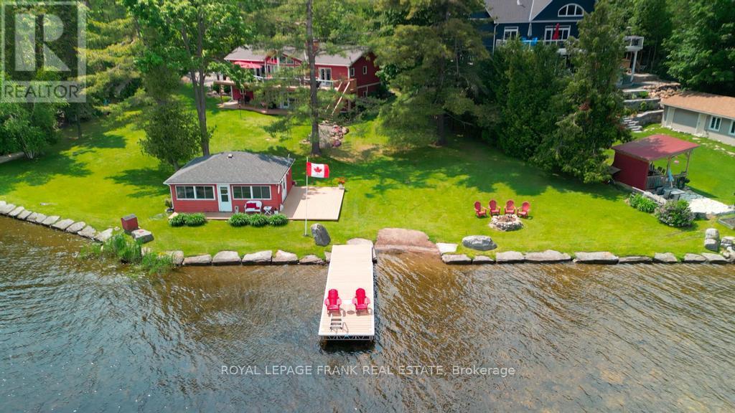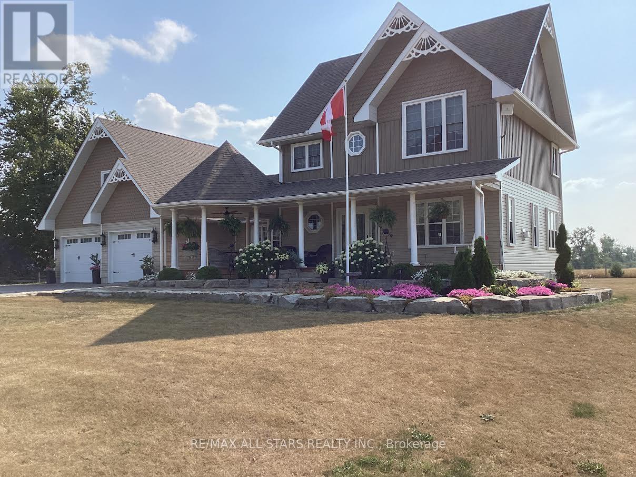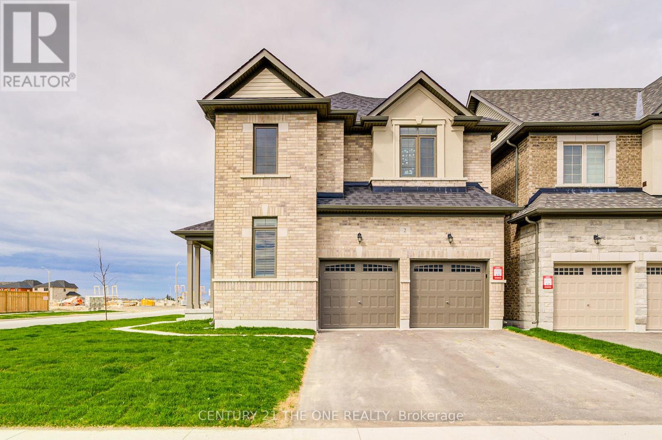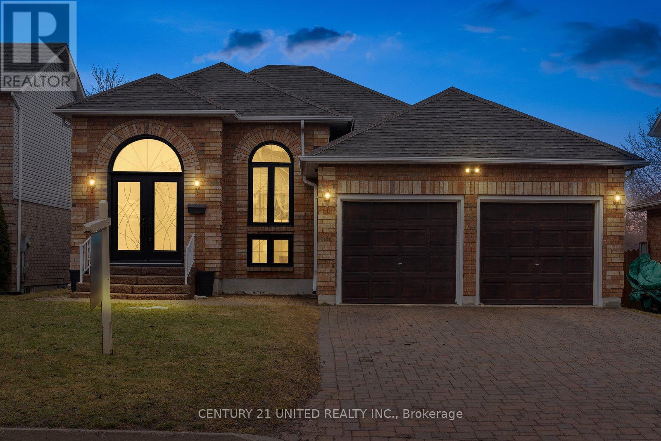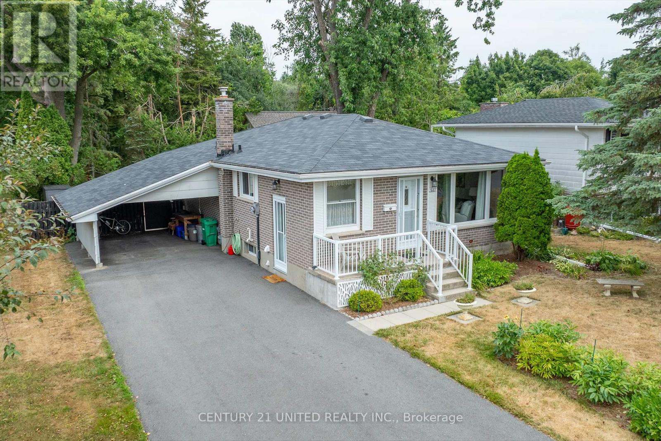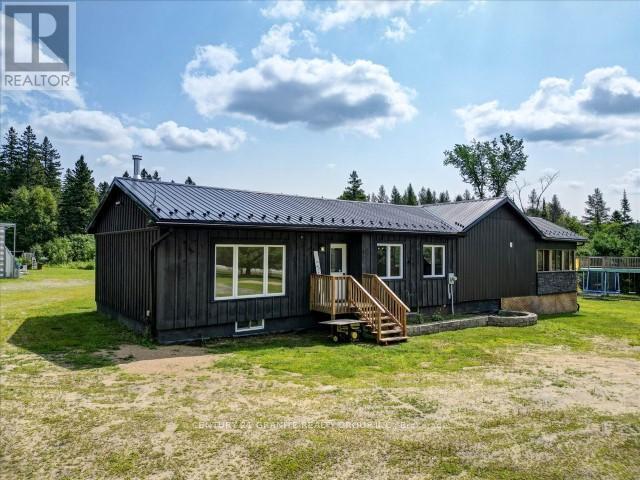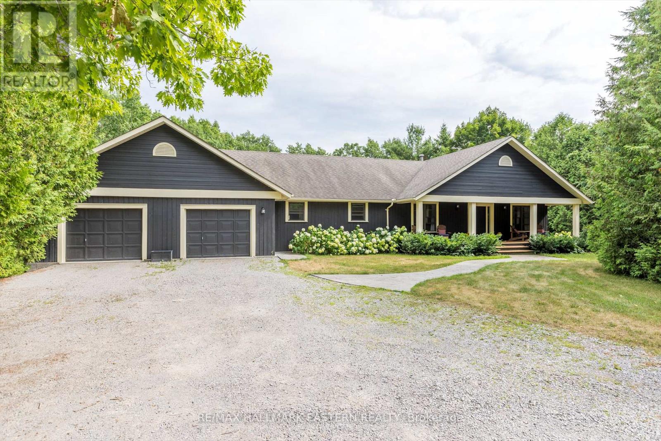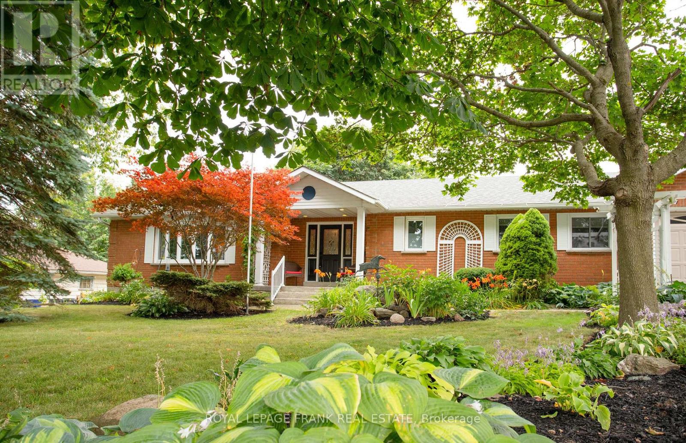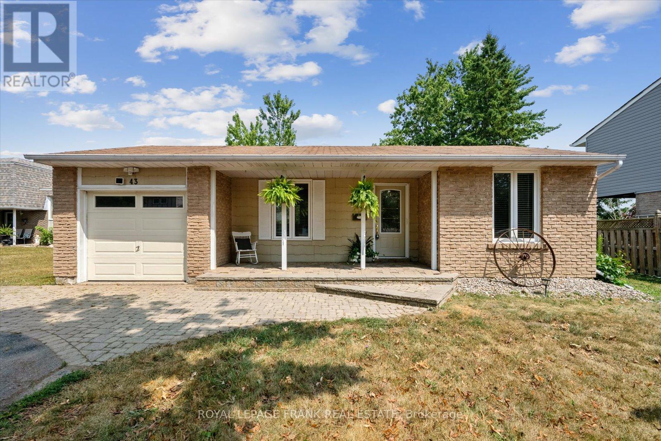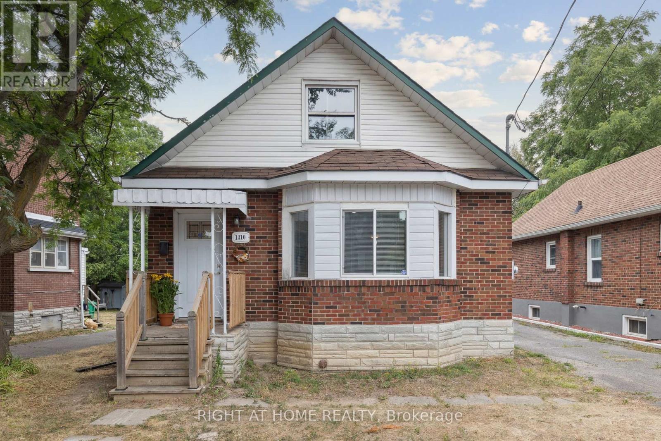#1 Marina Cres - 920 Skyline Road
Selwyn, Ontario
Lake Life Starts Here Welcome to 920 Skyline Rd, Unit 1 Marina Cres. Wake up to lake breezes and front-row views of Chemong Lake in this beautifully maintained 3-season retreat at the sought-after Skyline Resort. Nestled on a premium lot right at the water's edge, this turnkey unit features one bedroom plus a bright and airy sunroom with plenty of room for family and friends comfortably sleeping up to 10! With thoughtful updates like new flooring, a new roof (2024), rooftop A/C (2023), gas stove and line (2022), and a 2022 fridge, this space offers both charm and peace of mind. Step outside to a generous 3-tier deck and a covered porch ideal for morning coffee or evening sunsets. Skyline Resort is packed with amenities: two pools (including adults-only), boat launch, dog park, jumping pillow, playgrounds, sports areas, beach access, and even a 4-person golf cart included to cruise around in style. Most furnishings and supplies stay, and 2025 fees are already paid. Whether you're looking for weekend escapes or full-on summer fun, this is where lake life begins. Chemong Lake is part of the Trent Severn Waterway. With miles of lock free boating and fishing. (id:61423)
RE/MAX Hallmark Eastern Realty
2557 Denure Drive
Peterborough West (North), Ontario
Elegant & Turn-Key Home in Prime Peterborough Location. Step into this impeccably upgraded 2-storey, double-car garage home, nestled in one of Peterborough's most desirable neighbourhoods. Thoughtfully renovated and move-in ready, this home exudes modern sophistication and comfort throughout. Freshly painted and featuring hardwood flooring on both levels, the main floor offers a seamless blend of functionality and style. The spacious eat-in kitchen features quartz countertops, a wine refrigerator, custom cabinetry, and stainless steel appliances, making it perfect for both everyday living and entertaining. A separate formal dining room and inviting family room with a cozy gas fireplace provide ideal spaces for gathering and relaxation. Designed with convenience in mind, this home includes bathrooms on all three levels, a main-floor laundry room, recessed lighting, elegant crown moulding, and numerous designer touches. The fully finished lower level expands your living space with a family room, large kitchen, and bedroom. Outside, the oversized, fully fenced yard is a private retreat featuring a large deck and a hot tub. A double-car garage and parking for up to four additional vehicles complete this exceptional offering. This is the perfect blend of luxury, location, and lifestyle. Schedule your private showing today! Furnace 2025, Air Conditioner 2025. Roof 2021, Hot Tub 2021 (id:61423)
Royal Heritage Realty Ltd.
113 Fire Route 37
Trent Lakes, Ontario
2 HOMES IN 1!! Wow is what you will say the minute you drive in to this beautiful Buckhorn Lake property. You will be amazed at the gently sloping lot, beautiful perennial gardens, and the commanding views of the lake from the 209 feet of frontage. This stunning home is finished to perfection on both floors offering 2 wonderful, self contained, living spaces with a separate entrance perfect for multi generational living or for family and visiting friends. Featuring 5 bedrooms, 4 baths, 2 propane fireplaces, 2 lovely custom kitchens, and magnificent views from both levels of the home, with the lower level also having its own primary suite with a full ensuite bath and walk in closet. The total finished area is 3,250 square feet. The two 60 ft decks expand the length of the home and are perfect for entertaining. Enjoy the rustic lakeside cabin as is or add your personal touches to this little gem. The double sized lot is nicely treed, gently sloping, and private. There is plenty of parking close to the house and alternative parking above with steps to the house. Close to marinas, shopping, and golf at Six Foot Bay is only minutes away. Buckhorn Lake is part of a five lake chain of lock free boating. Boat to Buckhorn or Bobcaygeon for lunch and shopping or enjoy an afternoon of watersports. This one of a kind home and property is situated on a well maintained, year round road minutes from a township road and school bus route. (id:61423)
Royal LePage Frank Real Estate
41 Mclarens Creek Road
Kawartha Lakes (Fenelon), Ontario
This custom-built on a full-sized acre lot offers country living at its best! Located a short drive north of Lindsay just off Highway 35 on a quiet year-round road that has just been freshly paved. The over-sized attached 2 car garage has access from the main floor and an entrance to the backyard. The kitchen is loaded with lots of upgraded cupboards and cabinets, track lighting, and plenty of counter space. Off one end of the kitchen is a cozy sitting room with a view of both the backyard and front porch. There is a spacious dining area off the kitchen with lots of big windows. The living room has its own propane fireplace to enjoy on those cold winter nights. The primary bedroom upstairs has its own ensuite bathroom with separate shower and soaker tub. Both these rooms have high cathedral ceilings. There is in-floor heating in the basement and an excellent well servicing the property (10 gallons per minute according to well drillers report). The sprawling front porch with a large sitting area under the gazebo offers a great place in the spring, summer and autumn to entertain or relax. It also offers a great view of a beautiful flower garden bordered and landscaped with limestone rocks. (id:61423)
RE/MAX All-Stars Realty Inc.
2 Wesley Brooks Street
Clarington (Newcastle), Ontario
Located in the heart of Newcastle, this beautifully designed 5-bedroom, 4-bathroom detached home sits proudly on a premium corner lot and offers the perfect blend of comfort, style, and functionality. Set in a welcoming and fast-growing community, the property is ideally positioned just minutes from Highway 401 and a GO Bus terminal, making it an excellent choice for families and commuters alike.The home features a spacious, sun-filled layout with a thoughtfully designed open-concept main floor thats perfect for both everyday living and entertaining. The modern kitchen has been upgraded with elegant cabinetry and durable granite countertops, creating a sleek and functional space for any home chef. All five bedrooms are generously sized with ample natural light, and the primary suite includes its own private ensuite bath, offering a relaxing retreat.The unfinished basement comes with oversized windows and pre-framed walls, presenting an incredible opportunity to create additional living space tailored to your needswhether its a home theatre, gym, in-law suite, or recreation area.Beyond the home itself, youll love the location. A short drive brings you to Newcastles scenic waterfront, charming shops, local restaurants, schools, parks, and all essential amenities. Its a rare chance to enjoy small-town charm while staying connected to major urban centres.Whether you're looking for more space, a fresh start, or a smart investment in one of Durham Regions most promising neighbourhoods, this home is a standout opportunity that offers it all. ((Some photos are virtually staged to showcase the property's potential.)) (id:61423)
Century 21 The One Realty
1414 Glenforest Crescent
Peterborough West (North), Ontario
Located in the west end very close to schools, parks, transit, hospital, and Kawartha Golf and Country Club. On the outside, this all brick bungalow has a double wide interlock driveway leading to your 2 car garage with another garage door access to your fully fenced backyard. On the inside, double front doors leading to bright, large foyer, hardwood throughout main level, updated modern kitchen and bathrooms. Basement has 9foot high ceilings with vinyl flooring, gas fireplace and a walkout to a good-sized backyard. (id:61423)
Century 21 United Realty Inc.
1087 Barnardo Avenue
Peterborough North (South), Ontario
This north end three owner bungalow sits on a large lot backing onto the Parkway Trail in a quiet family-oriented neighbourhood. This solidly-built home has seen many updates in the past few years, including but not limited to: 2022 - electrical panel, furnace, driveway, eavestroughs, main floor paint, many windows. 2023 - main floor bathroom, 2024 - new deck surface, 2025 - central A/C. The renovated main floor is comprised of three bedrooms (one with a walkout to the back deck), eat-in kitchen, living room, and a four-piece bathroom. The lower level is divided between a fabulous '70s retro rec room and a utility storage room with a rough-in for a second bathroom. There is laundry on both levels and this home could be a good fit for someone looking to install an in-law suite. Outside, the fully fenced back yard is quite large with a good mix of shade and sun. There is also a large deck with a wheelchair ramp. Come see why this home is a perfect mix of renovated while leaving space for you to add your own personal look. This is a pre-inspected home. (id:61423)
Century 21 United Realty Inc.
32534 Highway 62 N
Hastings Highlands (Herschel Ward), Ontario
Welcome to Country Living in Hastings Highlands. Experience the perfect blend of modern comfort and rural tranquility in this stunningly renovated 5-bedroom, 3-bathroom bungalow, offering over 2600 sq. ft. of finished living space. Sitting on a 2-acre lot, this home has been completely transformed from the studs out, ensuring quality craftsmanship and contemporary styling throughout. Step inside to find exquisite wide-plank wood flooring, a chef-inspired kitchen with stainless steel appliances, and a spacious primary suite featuring a walk-through closet and a luxurious ensuite with a double vanity and an oversized tiled walk-in shower. The fully finished basement provides additional space for relaxation or entertainment, making this home ideal for families and those who love to host. Outside, the possibilities are endless with a large flat lot, and a 38' x 80' heated, insulated Quonset hut, with concrete floor, perfect for hobbyists, entrepreneurs, or anyone in need of extra storage for work or play. Move-in ready and designed for modern country living, this property offers the peace and privacy of rural life while experiencing all the charm and amenities of living in Hastings Highlands. (id:61423)
Century 21 Granite Realty Group Inc.
3023 Clear Lake Road
Selwyn, Ontario
Charming 3-Bedroom Bungalow on a Private, Well-Treed Lot. This beautifully maintained 3-bedroom, 2-bath bungalow nestled on a .69 acre lot offers the perfect blend of comfort, style and functionality. From the moment you arrive, the inviting covered front porch sets the tone -- a peaceful spot to sip your morning coffee, enjoy a quiet evening, or simply take in the tranquil surroundings, rain or shine. Inside, you'll find a bright and spacious open-concept floor plan with soaring high ceilings and plenty of natural light. The functional kitchen offers ample cabinetry and storage, ideal for daily living and entertaining alike. The private primary suite features an abundance of closet space, 5 pc ensuite and walkout to your peaceful backyard retreat. Step out from the spacious living room onto the large back deck overlooking a well-treed, level lot that offers both privacy and space to relax, entertain, or simply enjoy nature. Additional features include main floor laundry with direct garage access, a set of stairs from the garage to the rear yard, and a full, unfinished walkout basement offering endless potential for additional living space and ready for your future vision. This is a truly beautiful well-cared for home peaceful, thoughtfully designed, and ready to welcome you.2 minute walk for public access to Clear Lake, 7 minutes to Lakefield. (id:61423)
RE/MAX Hallmark Eastern Realty
24 Kurve Inn Road
Clarington, Ontario
Country Living Just Minutes from the Charming Village of Newcastle! Welcome to this sprawling bungalow nestled on a generous 97' x 162' lot approximately 1/3 of an acre surrounded by lush perennial gardens and mature trees. Step inside to a warm and inviting layout featuring 2 spacious bedrooms on the main floor and 3 additional bedrooms downstairs perfect for large families, multigenerational living, or accommodating guests. The huge rec room offers plenty of space for entertainment or relaxation. The eat-in kitchen, beautifully renovated in 2022, is the heart of the home with quartz countertops, ample cabinetry, and a custom solid maple dining table with seating for eight. Walk out to your private deck and enjoy the serenity of the backyard oasis. The primary bedroom boasts a 4-piece ensuite with updated tub and surround (2020). Flooring includes hardwood in the living room and new vinyl plank (2023) throughout much of the main level. The oversized garage includes ample workspace and convenient stairway access to the basement ideal for hobbyists or extra storage. Outside, enjoy two garden sheds, including a whimsical Chicken Palace for backyard farmers or fun-loving hobbyists. This unique property is the perfect blend of country charm and modern comfort ready to welcome its next lucky owner! Room Measurements to be verified by Buyer. All offers will be gratefully considered on Wednesday August 6th, 2025 at 2:00pm, please register by 12 noon. No Pre-Emptive Offers As Per Seller. Listing Agent is Related to Seller. (id:61423)
Royal LePage Frank Real Estate
43 Elaine Drive
Kawartha Lakes (Lindsay), Ontario
Beautiful 3+1 bedroom brick bungalow with bright layout and original hardwood floors. On the main floor you you'll find a spacious living room with large windows and walkout to deck, a large and functional kitchen with tons of storage that overlooks a separate formal dining room. Downstairs you'll find a finished walkout basement with gas fireplace and sitting area, large family room, additional bedroom, a bonus room perfect for home office and a renovated bath with walk-in shower(2025)Outside, you'll enjoy a private deck with hot tub and conveniently located right off the living room or a direct walk-out from the basement to a deck (2024)park-like backyard surrounded by mature trees and greenery. Located in the sought after Northward, on a quiet court, backing onto Flynn park. Furnace 2023, main bathroom renovated 2020, basement bathroom renovated 2025 (id:61423)
Royal LePage Frank Real Estate
1310 Clonsilla Avenue
Peterborough Central (Old West End), Ontario
Fully Renovated 3+3 Bedroom Beauty in the Heart of Peterborough! This charming brick/ vinyl siding home was completely renovated in 2023 and offers both comfort and cash flow. Featuring 3+3 spacious bedrooms, 3 brand-new bathrooms, and a bright eat-in kitchen, this home is move-in ready. Enjoy the open-concept living and dining area, new vinyl windows offer plenty of natural light, and a deep lot perfect for outdoor living or future potential. A warm and welcoming space that's perfect for families, first-time buyers, or investors. Thoughtfully updated from top to bottom, with a spacious upper-level primary suite that includes a large primary bedroom with a 3-piece ensuite bathroom, a sitting room, a den, skylights, and laundry hookups, creating a private oasis that offers both comfort and relaxation. This home boasts a fully waterproofed basement (with lifetime warranty), new roof, Furnace, A/C, plumbing, and electrical, all updated in 2023. All the big-ticket items are already taken care of. This is an ideal opportunity for investors or a fantastic starter home for first-time buyers. Close to all major amenities, schools, and transit. This home is full of character, charm, and lots of potential! Currently tenanted to Trent students for $4,200/month, vacant possession will be given. See attachment for a detailed list of Renovations. (id:61423)
Right At Home Realty
