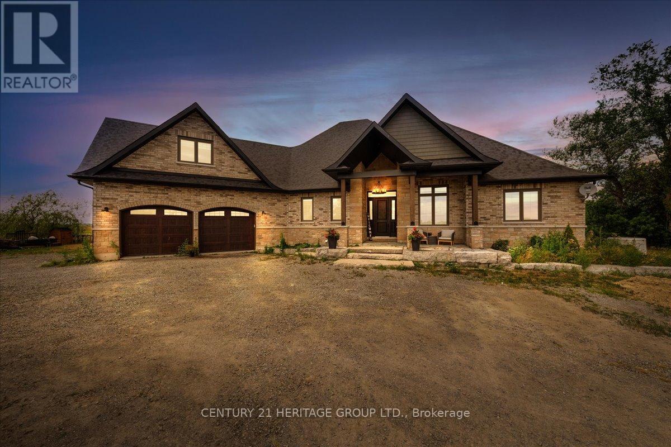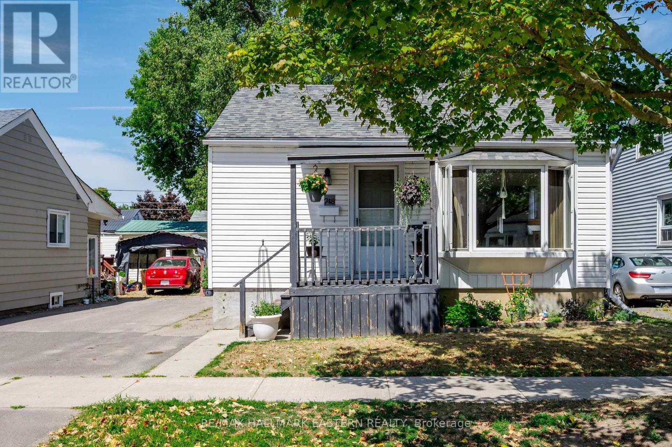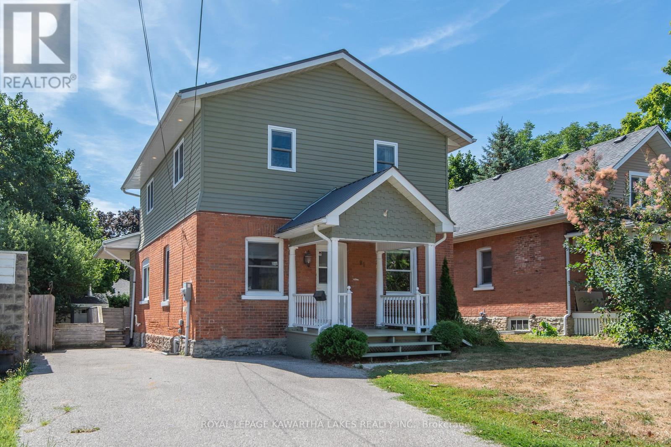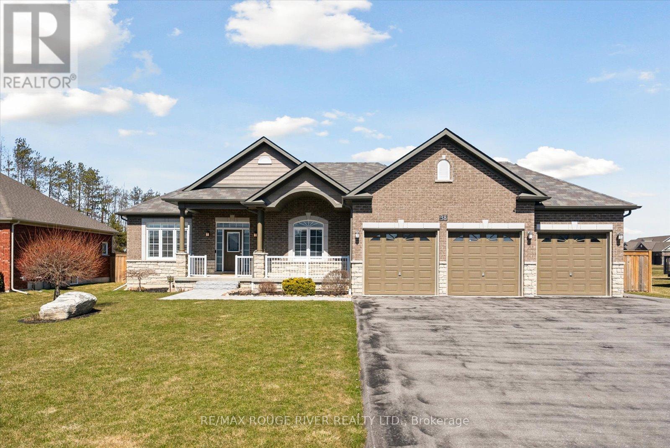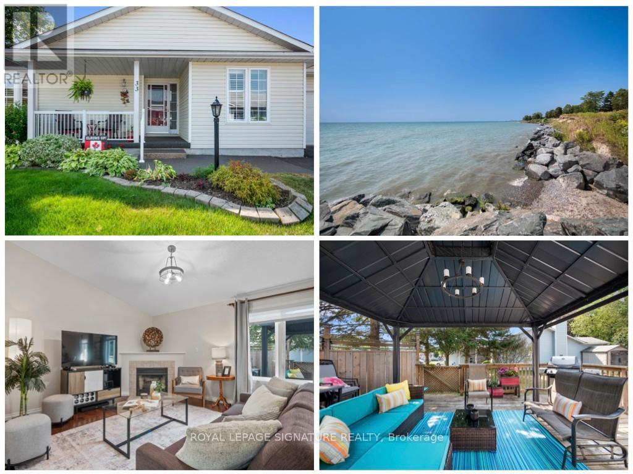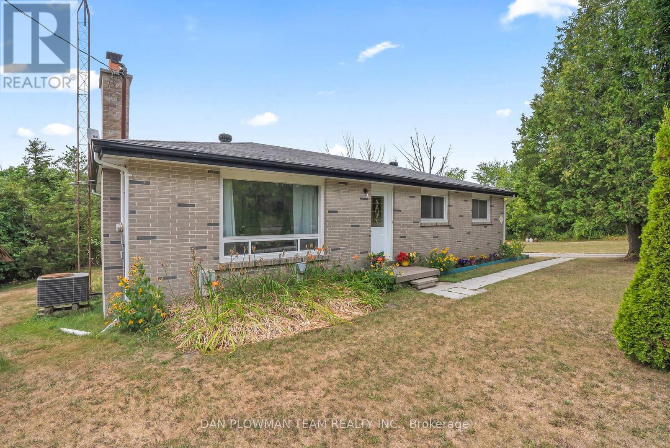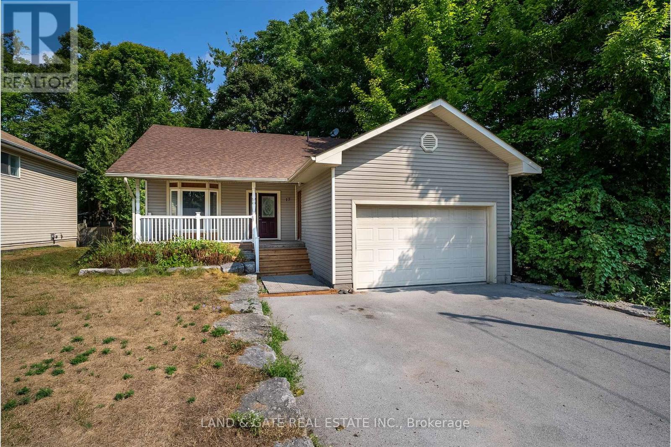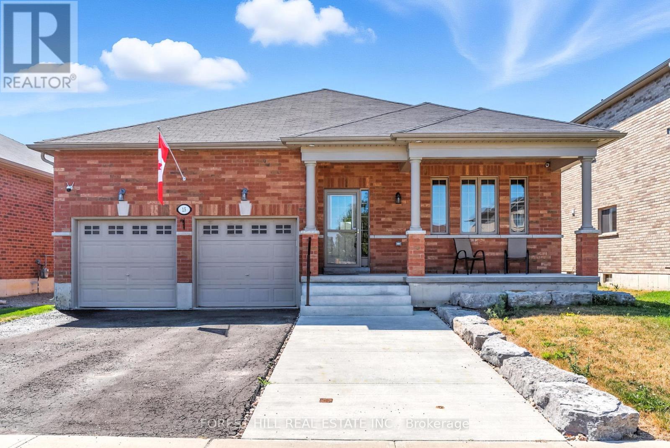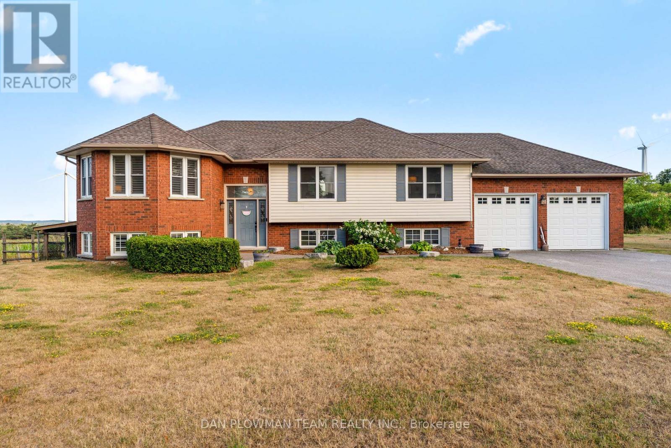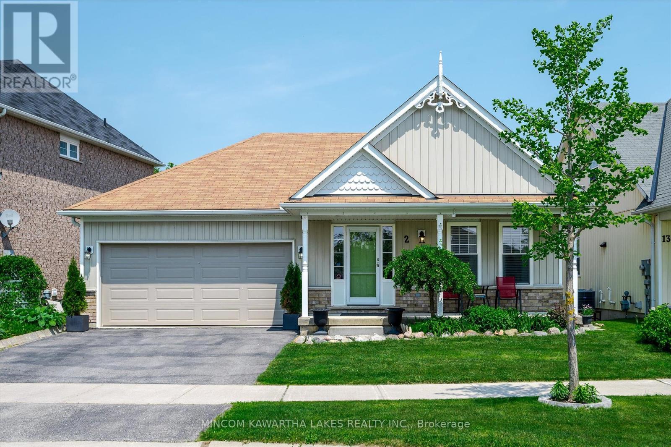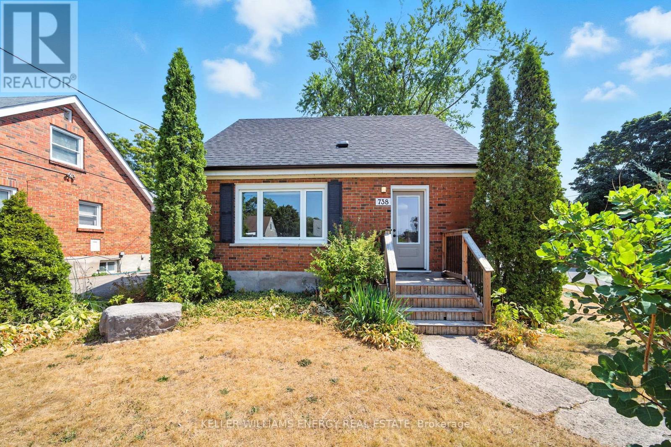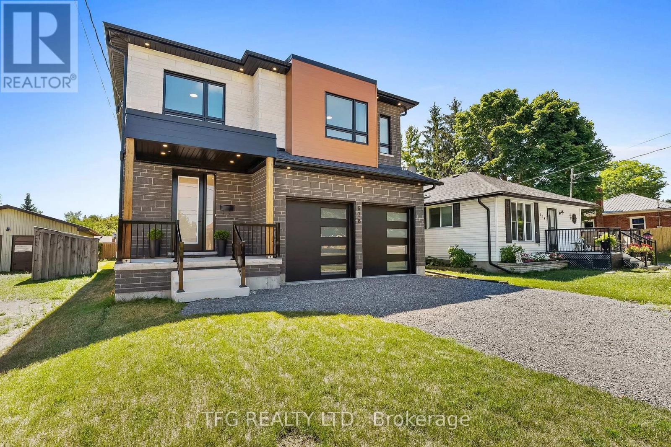505 Eldon Station Road
Kawartha Lakes (Woodville), Ontario
Nestled in the heart of Kawartha Lakes, this stunning custom-built home offers the perfect blend of space, style, and serenity. Set on a peaceful lot in the charming community of Woodville, this 2018-built residence boasts over 5,100 sq. ft. of total living space and Here are the Top 5 Reasons Why You'll Fall in Love with This Exceptional Property: 1) The home offers 2,783 sq. ft. above ground, plus a fully finished 2,363 sq. ft. basement perfect for large families, entertaining, or multigenerational living. 2) Built in 2018 with quality craftsmanship, soaring ceilings, modern finishes, and an oversized 22x24 ft. attached garage, this home blends comfort, style, and function. 3) The open-concept kitchen (2024 )feature sample cabinetry and a layout ideal for everyday family living or hosting guests, flowing seamlessly into the spacious living and dining areas. 4) The impressive Brand new finished basement (July 2025)includes two large bedrooms, a modern 3-piece bathroom, and generous space for a recreation room, home gym, in-law suite, or secondary living area move-in ready and full of potential. 5) Located in the charming town of Woodville, this home is surrounded by nature and year-round outdoor activities like hiking, fishing, boating, and snowmobiling, just 1.5hours from Toronto. Luxury, space, and versatility all come together in one incredible property. Book your showing today (id:61423)
Century 21 Heritage Group Ltd.
748 New Romaine Street
Peterborough (Otonabee Ward 1), Ontario
Welcome to this charming bungalow ideal for first-time buyers, downsizers, or anyone looking for a low-maintenance home in a great location. Step into the bright living room where a large bay window brings in plenty of natural light. The main floor offers two comfortable bedrooms, a 4-piece bathroom, and an updated kitchen with easy access to a convenient back entrance and mudroom. The partially finished lower level adds incredible versatility, featuring a spacious bedroom (recroom), laundry area, and plenty of storage perfect for guests, hobbies, or creating your own rec space. Enjoy the outdoors in the fully fenced backyard, offering ample room for gardening, pets, or relaxing summer evenings. Major updates include a new furnace (2023) and air conditioning (2024), so you can move in with peace of mind. Close to shopping, schools, parks, and transit, this bungalow checks all the boxes for comfort, convenience, and value. A complete pleasure to show (id:61423)
RE/MAX Hallmark Eastern Realty
91 Glenelg Street W
Kawartha Lakes (Lindsay), Ontario
Welcome To This Spacious 3-Bedroom, 2-Bathroom, 2-Storey Home In The Heart Of Lindsay Offering 1,762 Sq Ft Of Living Space Within Walking Distance To Downtown Shops And Restaurants. The Main Floor Features Beautiful Hardwood Floors, Two Inviting Living Rooms, A Bright Galley-Style Kitchen With Dishwasher, A Convenient 3-Piece Bathroom With Laundry, And A Versatile Bedroom Or Office Space. Upstairs, A 2009 Addition Expanded The Home With Durable Vinyl Flooring, A Generous 4-Piece Bathroom, A Massive Primary Bedroom Complete With Three Closets, And A Second Spacious Bedroom. Enjoy Peace Of Mind With Numerous Updates Including Central Air And Forced Air Furnace (2016), Hot Water Tank (2024), Steel Roof, And Updated Vinyl Windows. The Backyard Is Ready For Summer Fun With Decking Designed For An Above-Ground Pool, A Pool Shed, Gas Pool Heater, And A Natural Gas Hookup For Your BBQ, Making Outdoor Entertaining A Breeze. This Well-Maintained Home Combines Space, Comfort, And Convenience In A Sought-After Location. (id:61423)
Royal LePage Kawartha Lakes Realty Inc.
38 Charles Tilley Crescent
Clarington, Ontario
Nestled in the coveted Newtonville Estates, this executive bungalow is the perfect blend of comfort and luxury. With 3+1 beds and 3.5 baths, it features an open-concept layout with vaulted ceilings, hardwood floors, and a bright dining room with coffered ceilings. The primary suite feels like a retreat, complete with a walk-in closet and a spa-like ensuite. Outside, the spacious deck overlooks a fully fenced backyard and a heated 24 x 24 shop, ideal for a workshop. There's also a concrete pad ready for a hot tub, and a 10 x 16 shed with electricity for added convenience. The finished basement offers a media area, office, games room, and a fourth bedroom. With a Generac generator, in-ground sprinkler system, and a heated 3-car garage, this home truly has it all. (id:61423)
RE/MAX Rouge River Realty Ltd.
33 Steelhead Lane
Clarington (Newcastle), Ontario
Your wait is over! At last, a spacious bungalow with a full basement, a garage and a golf cart at the sought-after Wilmot Creek Adult Lifestyle Community on the Shores of Lake Ontario! Relax into retirement and let the fun begin in one of Canada's finest land-lease communities. Your monthly maintenance fee opens the door to a wide range of amenities and social activities including a private golf course, two heated swimming pools, tennis and pickleball courts, fitness centre, theatre room, garden club, lawn bowling, shuffle board, billiards, darts, horseshoes and a dog run. If you prefer a quieter scene, explore the walking trails along the lake or build a model plane in the wood working shop and choose a good book from the well-stocked library. 33 Steelhead Lane offers the perfect blend of comfort and convenience to support your new journey at Wilmot Creek. This solid, well- maintained bungalow feature 1421 square feet of updated living space. Enjoy soaring, slanted ceilings, hardwood floors, and an open concept living and dining area that is perfect for gathering and entertaining. The updated eat-in kitchen boasts stainless steel appliances, new counters and backsplash and vinyl flooring. Walk-out to your spacious deck with a covered gazebo, ideal for relaxing with friends after a round of golf or a game of pickleball. The split-bedroom layout with two full bathrooms ensures privacy, convenience and a good night sleep for all. An extra bedroom has been created on the lower level to give overnight guests their own space. Enjoy easy access to the main floor laundry closet. The 1469 square feet partially finished basement provides plenty of space for crafts, special hobbies and all of your storage needs. The private driveway accommodates 2 cars and a golf cart! Don't miss this great opportunity to enjoy a vibrant lifestyle in a lovely, spacious home surrounded by natural beauty and just 40 minutes from Toronto! (id:61423)
Royal LePage Signature Realty
57 O'brien Road
Otonabee-South Monaghan, Ontario
Welcome To This Exquisite 3-Bedroom Custom-Built Bungalow, Lovingly Maintained By Its Original Owners. Nestled At The End Of An Exclusive Street, This Home Sits On A Sprawling Country Lot, Offering A Serene Escape Surrounded By Nature. The Property Features A Large Two-Level Detached Garage, Complete With An Exceptional Workshop In The Lower Level, Equipped With Hydro For All Your Projects. As You Approach, Admire The Picturesque Concorde Grape Vines That Adorn The Landscape, Adding A Touch Of Charm And Character. The Expansive Garden Beds Await Your Personal Touch, Ready To Be Filled With Love And Creativity. Inside, The Walls Of This Home Have Held Countless Cherished Memories, Creating A Warm And Inviting Atmosphere That Invites You To Make New Ones. This Bungalow Is Not Just A House; It's A Timeless Haven That Has Been Home To Generations, And Now It's Your Turn To Add Your Story To Its Legacy. Don't Miss The Opportunity To Embrace The Beauty And Tranquility Of This Remarkable Property. (id:61423)
Dan Plowman Team Realty Inc.
17 Short Street
Kawartha Lakes (Fenelon Falls), Ontario
Welcome to Peaceful Living in Fenelon Falls! Nestled in the serene and sought-after community of Fenelon Falls, this charming 3-bedroom, 2-bath bungalow offers the perfect blend of comfort, space, and privacy. With 1,347 sq ft of well-designed living space (as per MPAC) and set on a deep, private 168.87 ft lot (as per GEO), this home is ideal for those looking to downsize or raise a family in the heart of the Kawarthas. Step inside to an open-concept layout that invites natural light throughout. The living room features vaulted ceilings, creating a bright and airy atmosphere, and seamlessly flows into the spacious family-sized kitchen equipped with ample cabinetry and generous counter space perfect for everyday living or entertaining. The primary suite includes a large double closet and convenient 2-piece ensuite bath. Downstairs, the partially finished basement offers a laundry area, utility room, and a versatile workshop space, ideal for hobbies or storage. Whether you're looking to unplug and enjoy the outdoors or settle into a peaceful lifestyle close to lakes and nature, this home is your gateway to the "Jewel of the Kawarthas." Don't miss your chance to make it yours! (id:61423)
Land & Gate Real Estate Inc.
15 Lords Drive
Trent Hills, Ontario
This newly built Somerset Model is 1800 sq ft on the main floor and is approx. 1600 sq ft below grade. Batavia Homes are known for quality and where timeless design meets upscale comfort. This custom 3 bedroom + 2 and 2 + 1 baths is light filled and filled with over $160,000 worth of upgrades. This executive bungalow offers over 3,000 sq. ft. of beautifully finished living space, tailored for discerning buyers seeking both elegance and functionality. Step through a grand foyer into sunlit principal rooms with soaring 12 ft high ceilings. Rich hardwood flooring is throughout the main area and designer finishes throughout. The chefs kitchen is complete with built-in appliances and opens seamlessly to a sophisticated Eat-In dining area with walkout access to the back patio, which is perfect for indoor-outdoor entertaining. The primary suite is a serene sanctuary featuring a spa-like ensuite with glass shower, soaker tub and a generous walk-in closet. The mostly finished lower level showcases a spacious recreation room with a gas fireplace, two additional bedrooms, and extensive storage, ideal for guests, entertaining and extended family. Enjoy the convenience of main floor laundry, an oversized double garage, and premium mechanicals including on-demand hot water ( rental ), central air, and newer furnace. This stunning home is on a fully fenced lot with loads of space for relaxing. This home offers refined living just a few minutes walk from the charm of Hastings eateries, Groceries, Marina and more. Campbellford is a short drive and the natural beauty of Northumberland County surrounds. (id:61423)
Forest Hill Real Estate Inc.
478 Telecom Road
Kawartha Lakes (Manvers), Ontario
Imagine Waking Up To The Soft Glow Of Morning Light Spilling Across Rolling Landscapes, With Nothing But The Sound Of Birdsong In The Air. This Is More Than A Home - It's A Sanctuary. Nestled On A Full Acre In One Of The Most Desirable Communities, This Raised Bungalow Offers The Perfect Marriage Of Country Charm And Modern Comfort. Inside, The Open Concept Design Draws You In - Sunlight Dances Across Spacious Living Areas Where Family And Friends Naturally Gather. With 3+2 Bedrooms And 3 Full Washrooms, There's Room For Everyone And Every Occasion, Whether It's Cozy Winter Evenings By The Fire Or Hosting Holiday Dinners. Step Outside, And You'll Feel As Though You've Entered Your Own Private Resort. The Heated Inground Pool Shimmers Under The Sun, Inviting You To Dive In On Warm Afternoons Or Unwind Under The Stars. With Breathtaking Views In Every Direction And The Kind Of Privacy Only Country Living Can Offer, You'll Feel A World Away - Yet Remain Just Minutes From Everything You Need. This Isn't Just A Place To Live. It's Where Memories Are Made, Seasons Are Savoured, And Every Day Feels Like A Gateway. (id:61423)
Dan Plowman Team Realty Inc.
2 Peace Crescent
Peterborough North (North), Ontario
Tucked away on a quiet cul-de-sac in Peterborough's desirable North end, this charming 3 bedroom bungalow offers privacy, comfort, and low-maintenance living. Backing onto a peaceful greenbelt, you'll enjoy beautiful views year-round from the expansive new deck and gazebo perfect for entertaining or relaxing in nature. Inside, you'll find a bright, open kitchen that flows effortlessly into the main living area. The primary bedroom features a 3-piece ensuite and a walk-in closet for added convenience, while the second bedroom is served by a well-appointed 4-piece bathroom. The finished walk-out basement includes a third bedroom, a third bathroom, and plenty of additional living space ideal for guests, a home office, or an in-law setup. The front yard boasts a lovely perennial garden, while the backyard is designed for easy maintenance, no grass to cut! Enjoy BBQs all summer long with gas hook-ups on both the upper and lower decks. Two sheds provide excellent outdoor storage, and a security system (not monitored) adds peace of mind. A rare opportunity in a sought-after neighbourhood. Move-in ready and waiting for you! (id:61423)
Mincom Kawartha Lakes Realty Inc.
738 Snelgrove Road
Peterborough East (Central), Ontario
Welcome to the charming 738 Snelgrove Rd! This all brick, 1.5 storey home is situated on a deep 145 foot corner lot and conveniently located within walking distance to Nicolls Oval Park and The Rotary Greenway Waterfront Trail. Freshly painted thru-out, spacious main floor kitchen, living room and main floor bedroom plus 2 bedrooms upstairs. New broadloom in the basement with 4th bedroom and additional living space. Spacious side yard with large deck and stone patio. Carport with storage and separate side entrance. Amazing investor potential for student rental! Offers anytime! Roof, gutters & downspouts 2025, Furnace 2013, AC 2013 (id:61423)
Keller Williams Energy Real Estate
678 Otonabee Drive
Peterborough South (East), Ontario
Experience Elevated Living in This Custom-Built Designer Home! Boasting just under 3,000 sq.ft. of finished luxury, this architectural masterpiece offers unmatched attention to detail and timeless craftsmanship. The grand front foyer welcomes you with soaring 9-ft ceilings, custom 8-ft doors, and elegant wide-plank hardwood floors flowing throughout the main level. The heart of the home is a stunning open-concept kitchen featuring an over-sized quartz island with a waterfall edge, custom cabinetry, high-end stainless steel appliances, and a chef-style gas range that will impress culinary enthusiasts. Large, over-sized windows flood the space with natural light, while the cozy living area with a designer fireplace and expansive dining area make it ideal for entertaining. Upstairs, you'll find four spacious bedrooms and three bathrooms, each thoughtfully designed for privacy and comfort. The luxurious primary suite offers his & hers walk-in closets and a spa-inspired 5-piece en-suite with an over-sized double vanity, soaker tub, and glass shower. Each additional bedroom features direct access to its own bathroom perfect for growing families or guests. Convenient second-floor laundry with custom built-ins adds functionality to this elegant space. The large unfinished basement with a separate side entrance offers incredible potential for an in-law suite or legal apartment, with rental income potential of $2,000+/month. The double garage is insulated and finished with over-sized doors, epoxy flooring perfect for car lovers. Located just minutes to top-rated schools, Hwy 115, the Otonabee River, Beavermead Park, beaches, and scenic trails, this exceptional home is more than a residence it's a lifestyle. Don't miss your chance to own this showpiece. Book your private tour today! (id:61423)
Tfg Realty Ltd.
