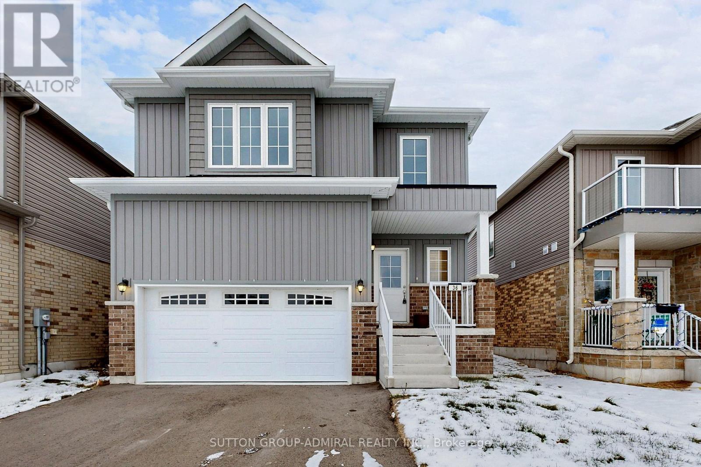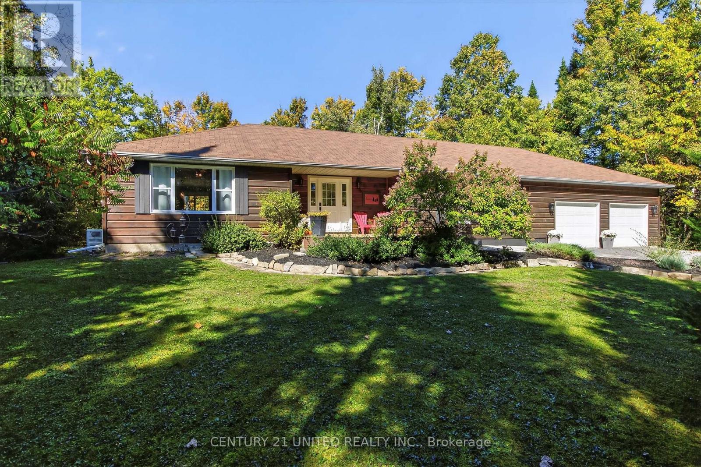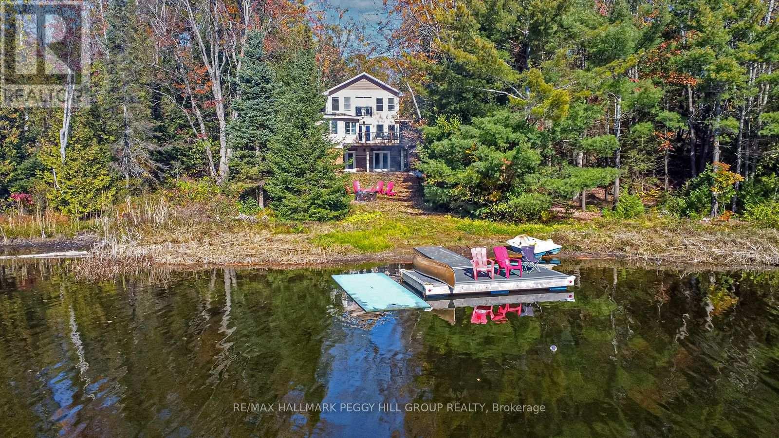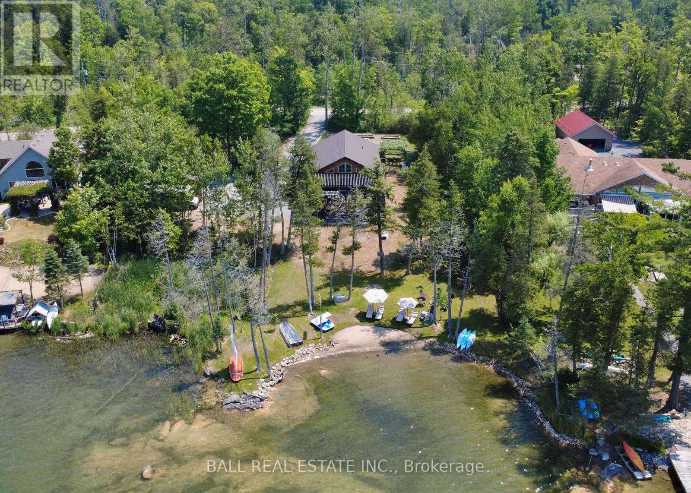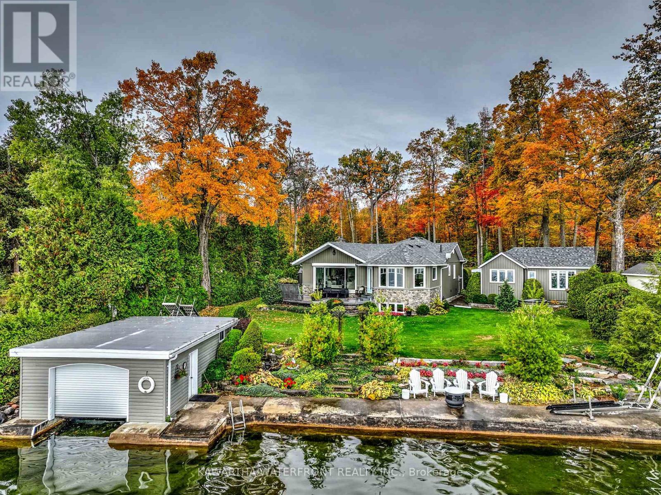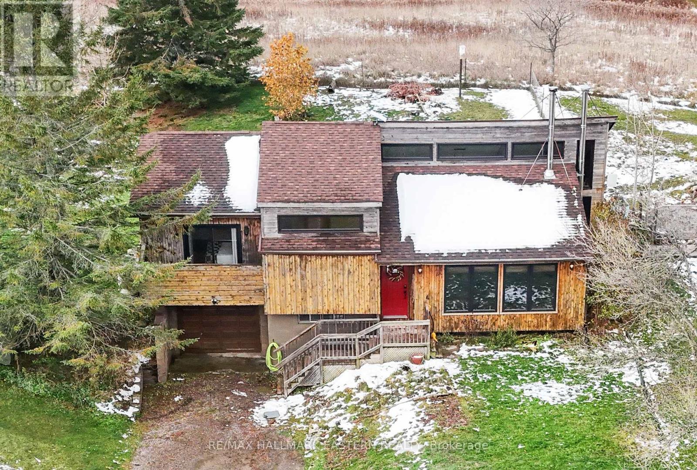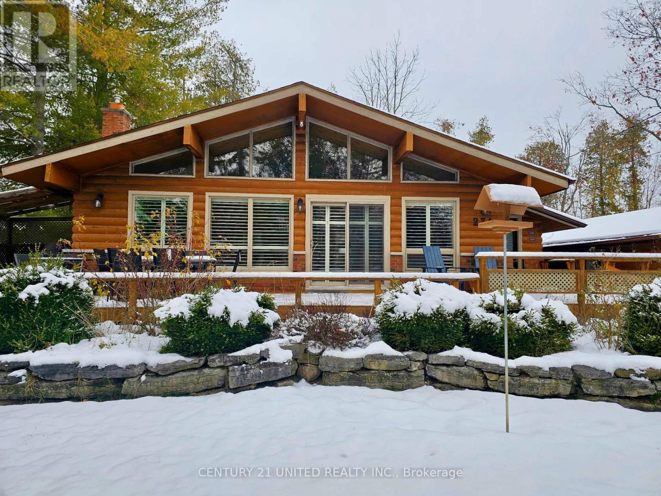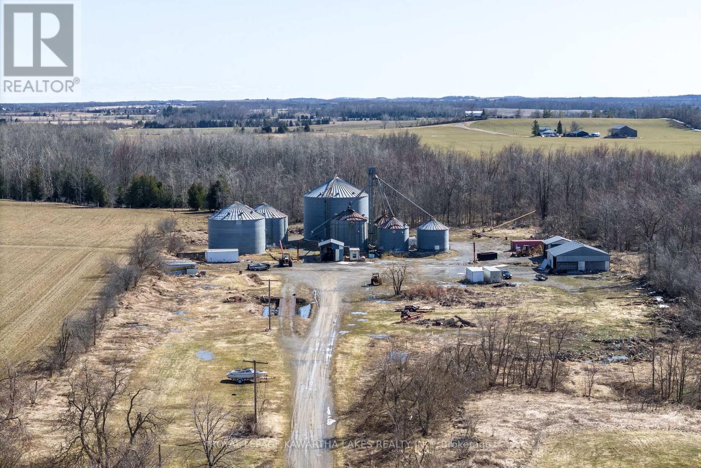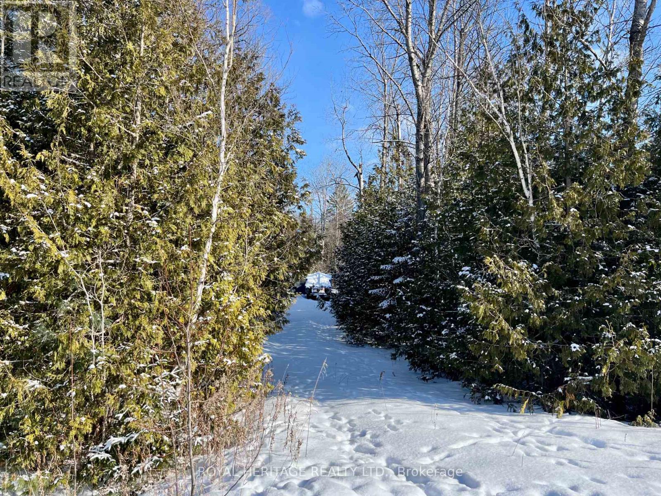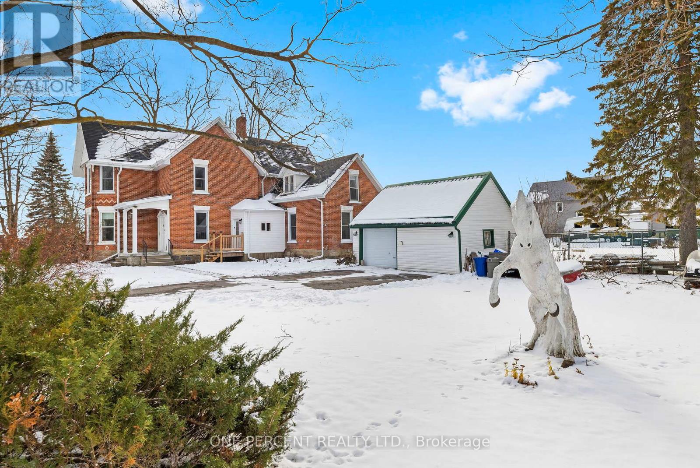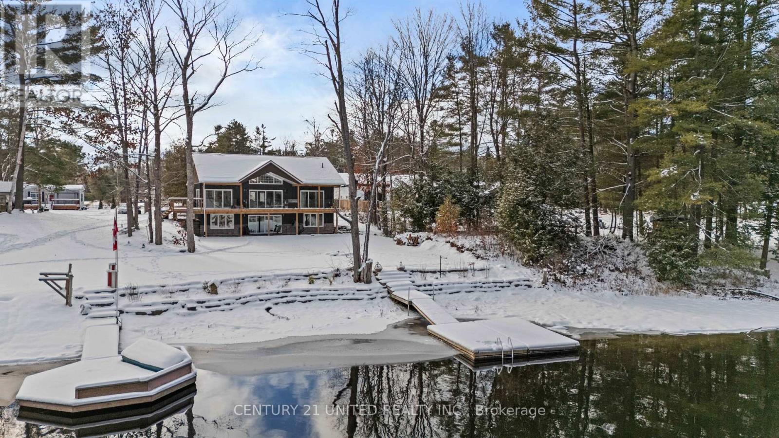36 Hillcroft Way
Kawartha Lakes (Bobcaygeon), Ontario
Rural brand-new build offering modern living in the serene surroundings of Bobcaygeon. This beautifully designed home has never been lived in and features an amazing functional layout with an abundance of natural light throughout. Equipped with new stainless steel appliances, this home blends style and practicality seamlessly. Nestled in a peaceful rural setting, the property showcases breathtaking nature views, open skies, and quiet landscapes-ideal for relaxation and year-round living. Experience the charm of country life with the convenience and comfort of a modern new build. A rare opportunity to own a pristine home in one of Bobcaygeon's most tranquil environments. Savour the joys of boating and water recreation on the Trent Severn Waterway, just moments from your doorstep. Enjoy the ease of walking to downtown, where dining, shopping, and lively entertainment await. (id:61423)
Sutton Group-Admiral Realty Inc.
5 Fire Route 46
Trent Lakes, Ontario
Welcome to country living at its finest just minutes from the turquoise waters of Sandy Lake! This beautifully renovated bungalow combines modern updates with the charm and tranquility of rural life. The heart of the home is a stunning new open-concept kitchen, featuring abundant cabinetry, a spacious island for gathering, and seamless flow into the living and dining areas. Step through sliding doors to a large deck overlooking a private, treed backyard the perfect backdrop for outdoor entertaining, morning coffee, or peaceful evenings surrounded by nature. The main level offers updated flooring throughout, a generous primary suite with ensuite, a spacious second bedroom, den, and an oversized laundry room for added convenience. The lower level has been recently partially finished with a welcoming family room, second kitchen, additional bedroom, den, and bathroom ideal for guests, extended family, or in-law potential. With half of the basement left unfinished, there's plenty of opportunity to tailor the space to your own needs. Whether you're dreaming of a permanent move to the country or a peaceful retreat close to Buckhorns amenities, this home delivers. Imagine weekends exploring the Kawartha's, afternoons on the lake, and evenings by the fire your new lifestyle awaits! (id:61423)
Century 21 United Realty Inc.
4 Clover Court
Kawartha Lakes, Ontario
140 FT OF DIRECT WATERFRONT & 4-SEASON LIVING ON 1.6 ACRES! 2009-built 4-season south-facing direct waterfront home or cottage approximately 2 hours from the GTA. Offers 140 ft of water frontage on 1.6 acres, a garage, workshop, and a basement with a games room and kitchenette. Plenty of room for family and friends with 7 bedrooms and 5 bathrooms. Enjoy nearby access to 600 acres of wilderness with trails for hiking and cross-country skiing. Set on a quiet lake with a 9.9 HP limit, peaceful loon calls, and well-spaced cottages that preserve the sense of privacy. No steps from the driveway to the main floor or the lake. (id:61423)
RE/MAX Hallmark Peggy Hill Group Realty
154 Julian Lake Road
North Kawartha, Ontario
Stunning turquoise waters of Julian Lake-- Enjoy your own clean sand beach, western sunset views and a full acre of privacy, only 20 mins to Lakefield! This custom year-round lakehouse has been finished to perfection with 2 complete living spaces, ideal for income potential or multi-generational living. Set off a municipal road with ample parking and detached triple car garage. Soaring lakeview windows light up the main floor featuring a magazine-like quartz kitchen with waterfall island, open to dining, living and walkout lakefront deck with adjustable aluminum pergola. 3 bedrooms and 2 full bathrooms on the main floor, with 2 bedrooms, full bathroom and 2nd laundry in lower level. Enjoy a full 2nd kitchen or epic lakeside wet-bar in the walkout basement with covered waterfront patio leading to this mature, level lot. Heat/AC pump with propane furnace backup, full generator, maintenance-free Hardieboard siding and steel shingles on both house and garage. Armour stone landscaping, full raised bed garden oasis and lakeside firepit by the private sandy beach, ideal for all ages to wade-in, swim, fish, boat, canoe through serene Julian Lake. Watch the sunset and wildlife put on a show everynight from your own private escape, while 20 mins to Lakefield and 30 mins to Peterborough (id:61423)
Ball Real Estate Inc.
48 Maple Avenue
Kawartha Lakes (Bexley), Ontario
This is a comprehensively renovated and immaculately maintained Lake House plus Guest Cottage on Balsam Lake's Long Point, one of the most desirable locations on the lake where properties rarely come to market. For buyers seeking top quality waterfront, this property cannot be surpassed with its uniquely smooth, weed-free and gradually deepening limestone slab bottom that extends far out from the entirety of the 100 ft of waterfront - swimming here is divine in the famously clear Balsam Lake water. The Lake House has been sensitively renovated to maintain its original cottage charm while serving as a comfortable and efficient year-round home capable of hosting large gatherings. The main floor is highlighted by a spectacular Hickory Lane kitchen and living room with high ceilings and expansive windows that provide abundant light and glorious lake vistas. The dining area is exceptionally spacious and elegant with vaulted ceilings and a stone fireplace with an efficient wood-burning insert. High quality engineered hardwood flooring ties together all main floor living areas, including the main floor bedroom and 3 pc bathroom. The fully finished basement features a large rec room, den, two bedrooms, a 4 pc bathroom and a large laundry room. The exceptionally charming Guest Cottage blends in seamlessly with the Lake House with its similar palette and high quality windows, and is perfect for young families with its large bedroom, kitchen, living room and 3 pc bathroom. A rebuilt wetslip boathouse that can hold a 21 ft boat and a three car garage are tremendous assets. Mature hedges around the perimeter of the almost half-acre lot provide excellent privacy, and the exterior stonework and perennial gardens add to the magic of this breathtaking property. The Long Point Association owns over 170 acres in the interior of the Point and maintains walking trails, tennis/pickleball/sports courts, a playground, and hosts regattas and other events throughout the summer. (id:61423)
Kawartha Waterfront Realty Inc.
2574 Asphodel 12th Line
Asphodel-Norwood, Ontario
Welcome to 2574 12th Line, Norwood, the perfect blend of privacy, comfort, and convenience. Just 25 minutes east of Peterborough, this charming Viceroy home sits on a tranquil 1-acre lot, surrounded by open farm fields that offer the peaceful rural lifestyle you've been craving, without sacrificing quick access to everyday essentials. Located on a paved municipal road and school bus route, this property makes family living effortless. Commuters will love the easy access to Hwy 7, while all your must-have amenities like grocery stores, hardware stores, restaurants, Tim Hortons, schools, and churches are just minutes away. Plus, it's only 15 minutes from Campbellford Hospital. Step inside to discover a warm and welcoming 3-bedroom, 2-bathroom Viceroy with an open-concept living and dining area, perfect for family gatherings and cozy nights in. The finished basement offers a spacious rec room and the potential for a 4th bedroom, giving your family room to grow. Stay extra warm through Canadian winters with two WETT-certified wood-burning fireplaces. The walk-out basement offers convenient access to the attached garage, making storage and everyday living seamless. Pride of ownership shines through with thoughtful updates over the years, including new shingles (2022) and updated windows and doors (2022). Outside, additional outbuildings provide endless possibilities including a workshop, storage, hobby space, or more. If you're searching for space, privacy, and rural living with all the perks of nearby amenities, this home checks every box. Come take a look, you won't be disappointed. (id:61423)
RE/MAX Hallmark Eastern Realty
231 Front Street W
Kawartha Lakes (Bobcaygeon), Ontario
Embrace the vibrant, walkable lifestyle Bobcaygeon is known for in this warm and inviting Viceroy-style 2-bed, 2-bath backsplit - perfectly located steps from Lock 32 on the Trent Severn Waterway. Enjoy morning strolls along the water, afternoons exploring local shops, and evenings dining in the heart of one of Kawartha Lakes' most beloved villages. Inside, the home offers soaring vaulted ceilings, custom wood accents, an open concept design with a beautifully updated kitchen, propane fireplace, and floor-to-ceiling windows with California shutters. Walk out from the main level to a wrap-around deck with south exposure & a covered BBQ area - ideal for entertaining or unwinding. The upper level features a private primary suite with 4-pc bath, plus a 2nd bedroom and additional full bath. A cozy rec room, office nook, laundry, and exceptional storage complete the lower level. Don't forget the powder room off the self contained mudroom! Two bunkies (one with a 3-pc bath) provide flexible space for guests, hobbies, a home-based business or even a Bed & Breakfast or Airbnb including private sitting areas & backyard space. The 1.5-car garage with workshop and oversized, circular drive with ample parking add to the everyday practicality & convenience. Set on a park-like lot with mature trees, perennial gardens, and an enclosed gazebo, this property offers cottage-country charm with in-town convenience including municipal services plus a separate well for gardening. Walk or bike to the waterfront beach park, farmers market, restaurants, and all amenities Bobcaygeon has to offer. Public boat launch less than 1 km away and multiple marinas nearby adding to the appeal of a home that truly connects you to the best of Bobcaygeon without the high price tag! (id:61423)
Century 21 United Realty Inc.
2788 Hwy 35
Kawartha Lakes (Ops), Ontario
Nearly Nine Acres of Investment Potential with Ag Support Zoning. Situated on the southern edge of Lindsay, with highway frontage on 35S this lot will do nothing but grow in value as industry and development intensify toward its location. Natural gas exists at the property, and hydro service at the road, you can grab this parcel up for your own business venture, or land bank it for the future potential it holds. (id:61423)
Royal LePage Kawartha Lakes Realty Inc.
0 Sumcot Drive
Trent Lakes, Ontario
Build your dream home nestled in the woods. Just over half an acre. The backyard backs onto crown land and is a short walk away from Buckhorn Lake (Sandys Creek Bay). A waterfront community of Buckhorn Lake Estates with Community access to Buckhorn Lake on the Trent Severn Waterway with access to five lakes without locking through. A small yearly fee gives you access to the boat launch and the possibility of having a dock slip. A community well, maintained by the township is included in your property taxes. The driveway is already installed. Hydro on the road. Year-round access. Sandy Lake Beach and Six Foot Bay golf course are nearby. Close to the Hamlet of Buckhorn, there are restaurants and all the amenities you require. A very peaceful and relaxing community. Yours to enjoy! (id:61423)
Royal Heritage Realty Ltd.
100 Nappadale Street
Kawartha Lakes (Woodville), Ontario
Step inside a century home that finally gives you the best of both worlds. This beautifully updated Three Bedroom Two Bathroom property keeps the character you want and adds the comfort your family needs. Beautiful Original woodwork, tall baseboards, and thoughtful trim details give every room a sense of warmth and history while the modern upgrades make daily living effortless. The kitchen and bathrooms have been tastefully updated, the electrical and plumbing systems improved, and the shingles replaced so you can move in with confidence. A large dining room creates the perfect setting for family gatherings and the unique dual-staircase layout adds charm and functional flexibility that's rare to find in a home of this era. Generous windows brighten every space with natural light and the neutral palette makes it easy to picture your own style here. Outside, the fully fenced double wide corner lot gives kids and pets room to play while the detached garage and covered porches create the outdoor living you've been looking for. Located within walking distance to schools, grocery stores, places of worship, and the community center, this home offers the convenience families value without sacrificing the character they love. If you want a century home that feels classic and livable, this one delivers. (id:61423)
One Percent Realty Ltd.
2725 Dummer Asphodel Road
Asphodel-Norwood, Ontario
Beautiful Hobby Farm Retreat. Welcome to your dream country escape! This 3+1 bedroom, 2 bath side-split sits on over 7 picturesque acres. Cozy up around the wood-burning fireplace and soak in the beautiful sunsets and natural vistas. The home is heated by a new (December 2025) propane furnace. Beautifully landscaped with a charming rose/perennial garden, apple trees, peach tree, lilac bushes plus more. Complete with a nice sized pole barn ideal for storage, hobbies, or a small scale farm set up. The fenced field area was home to two lovely horses. The barn has hydro and a chicken coop plus a workshop area. Plenty of space here to live the good life. Located on a paved road just 10 minutes west of Norwood and 20 minutes east of Peterborough. (groceries, schools, LCBO, amenities etc) this property offers the perfect balance of peaceful rural living and convenience. (id:61423)
Exit Realty Liftlock
7544 Highway 35
Kawartha Lakes (Laxton/digby/longford), Ontario
Welcome to 7544 Hwy 35, a standout riverfront home that pairs in-town convenience with a truly peaceful, natural setting. This inviting property offers 4 bedrooms, 3 bathrooms, and an airy open-concept layout highlighted by vaulted ceilings and abundant natural light. A beautifully crafted kitchen and warm fireplace create a comfortable hub for everyday living.Multiple walkouts lead to a covered porch overlooking calming waterfront views, while the 9' ceiling walkout basement provides excellent potential for expanded living space or custom finishing. Thoughtfully designed and beautifully situated, this home offers the rare combination of modern comfort and serene lifestyle. Perfectly located, it's walking distance to two restaurants, local shops, a food market, and a general store. The nearest full grocery store is just 7 minutes away, and Lindsay Hospital is only 25 minutes from your doorstep. Plus, you're just 90 minutes from the GTA. For outdoor enthusiasts, head to Elliot Falls and enjoy a two-hour float that ends right in your own backyard, a unique experience that truly sets this property apart. A home that blends convenience, comfort, and natural beauty, a property that truly stands apart. (id:61423)
Century 21 United Realty Inc.
