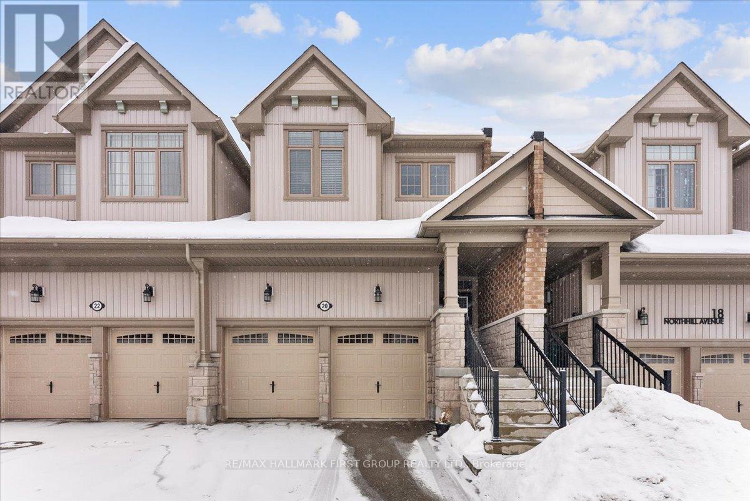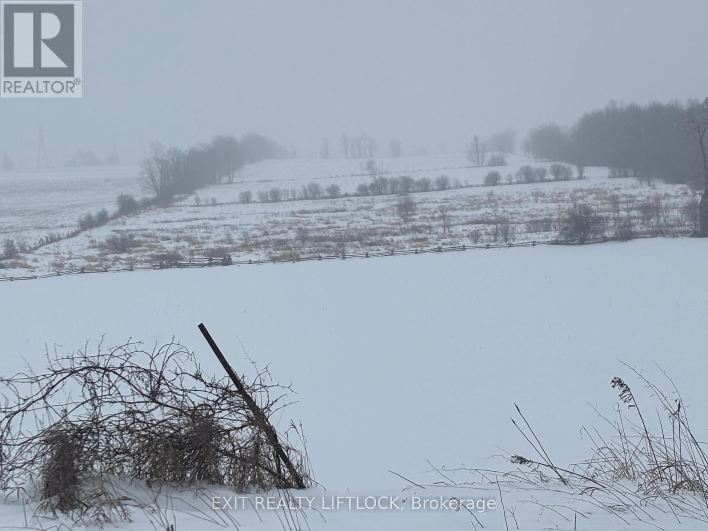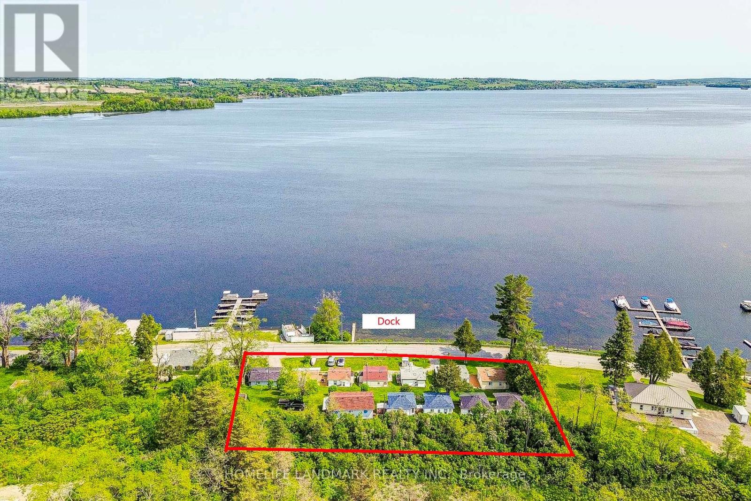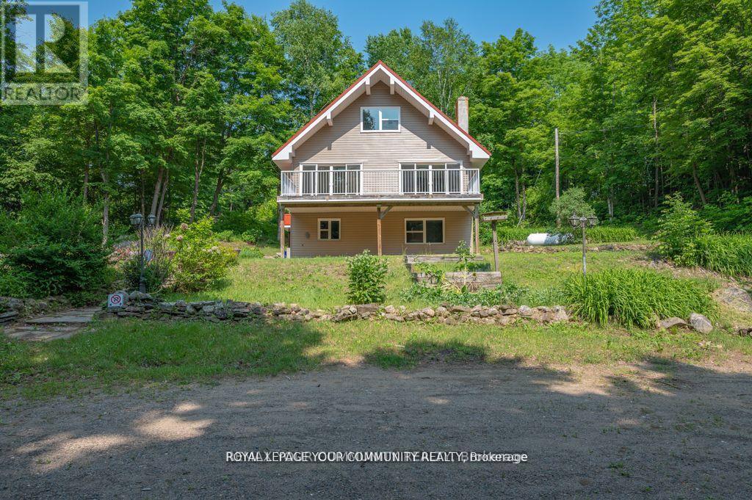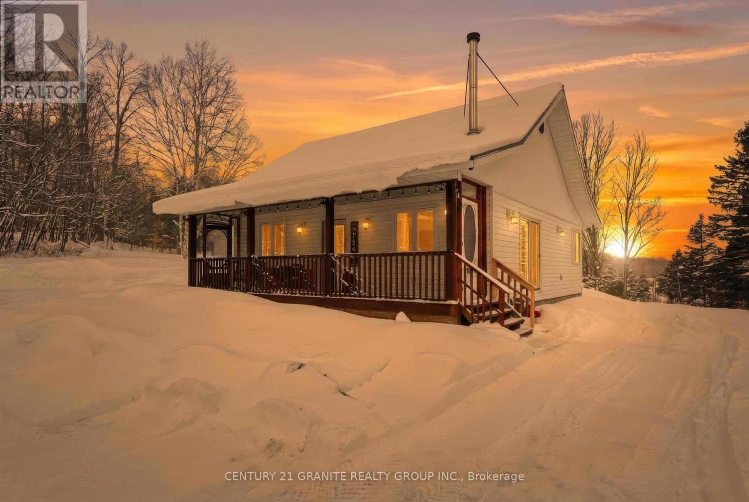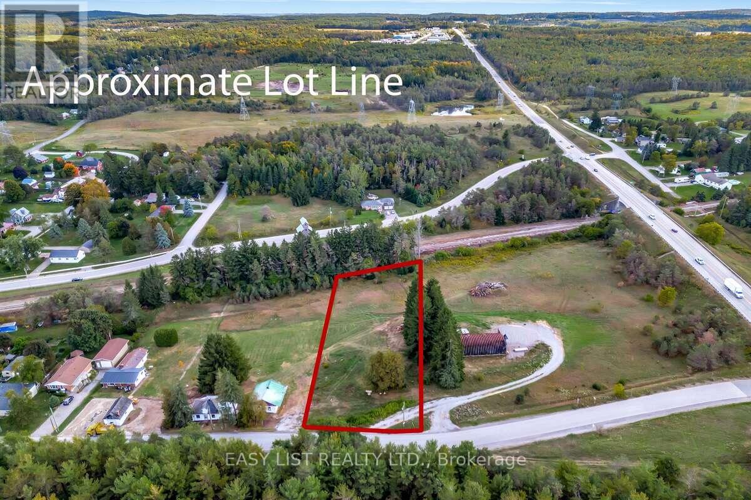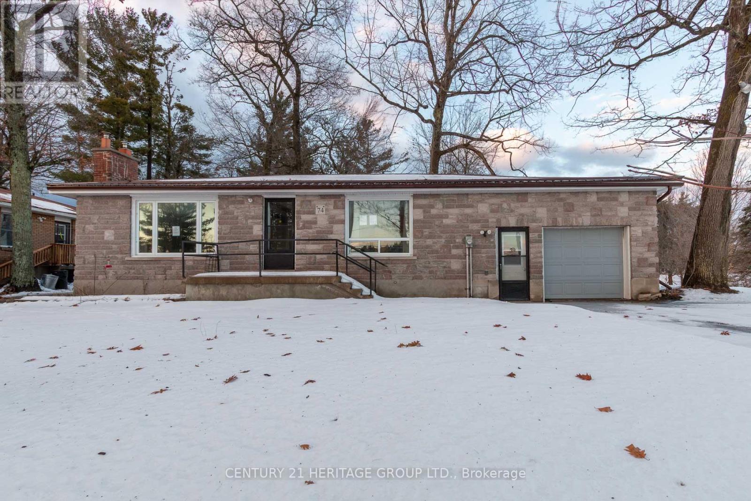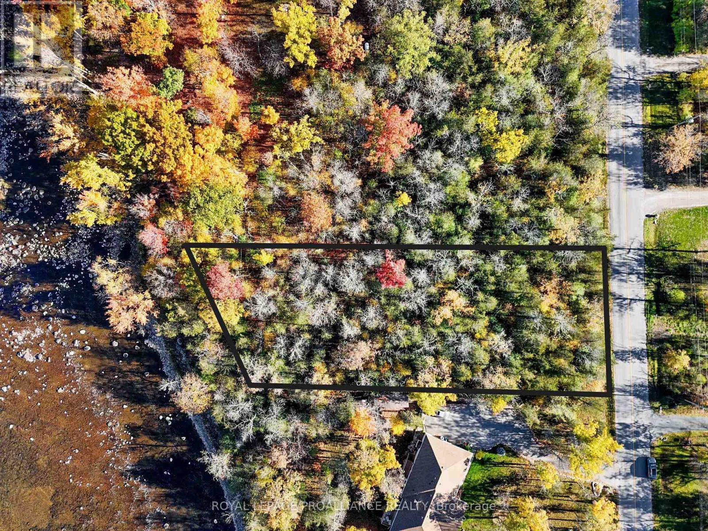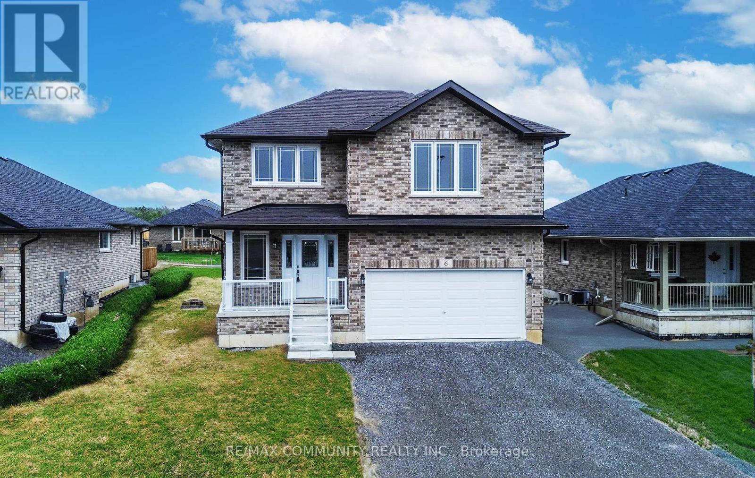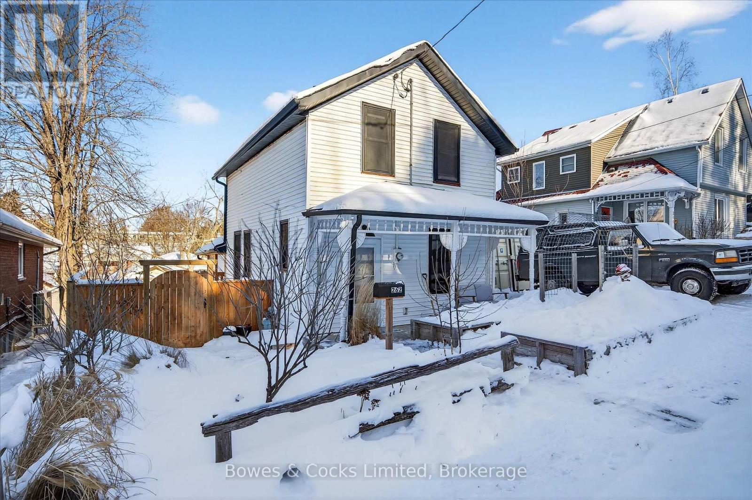20 Northhill Avenue
Cavan Monaghan (Cavan Twp), Ontario
Welcome to this well-appointed 3-bedroom, 3-bathroom townhome in the sought-after Highlands of Millbrook, just minutes from downtown Millbrook. Enjoy convenient access to walking trails, schools, parks, local shops, and Highway 115 plus a very short commute to Peterborough. The main floor offers a bright, functional layout with a living room featuring a shiplap-accented fireplace and a modern kitchen complete with stainless steel appliances, quartz countertops, and a large centre island. This towhome is flooded with natural light and throughout the open concept layout. The eat-in kitchen walks out to the fenced backyard, ideal for everyday use and entertaining. Upstairs, the primary bedroom includes a walk-in closet and ensuite with double sinks, a soaker tub, and separate shower. Two additional bedrooms are well-sized and filled with natural light. The unfinished basement provides excellent potential for future living space. A move-in-ready home in a desirable community. (id:61423)
RE/MAX Hallmark First Group Realty Ltd.
0 County Rd 21
Cavan Monaghan (Cavan Twp), Ontario
Welcome home to Cavan rolling picturesque farmland. 25+ acres - vacant land located on County Rd #21, fertile fields, great view of countryside. Easy access to County Road #28, 115 or historic Millbrook Village. (id:61423)
Exit Realty Liftlock
307 - 50 Rivermill Boulevard
Kawartha Lakes (Lindsay), Ontario
Experience Rivermill Village condo living from this waterfront community third-floor residence. Enjoy direct access to a private balcony off the bedroom -the perfect spot to unwind while taking in the serene surroundings. This well-appointed condo includes in-suite laundry, underground heated parking, a private locker, and access to a workshop for added convenience. Residents enjoy resort-style amenities including and indoor pool, tennis courts, and an iconic historic clubhouse. Onsite boat docking, RV parking are available at additional costs. Outdoor enthusiasts will love the walking, running, and cycling trails that follow the river's edge, offering an active lifestyle right outside your door. Whether you're relaxing by the water or preparing to enjoy summer on the waterway, this property delivers an unbeatable combination of location, lifestyle, and amenities. (id:61423)
RE/MAX All-Stars Realty Inc.
5026 Rice Lake Drive
Hamilton Township (Bewdley), Ontario
Property includeds12 detached cottages, 4 cottages with 2 bedrooms and 8 cottages with 1 bedroom, each equipped with its own kitchen, stove or cooking range, and private washroom with a shower. *** situated right by Rice Lake with 257.43 ft of frontage and 143.44 ft of depth, where you can enjoy breathtaking sunrises, sunsets, and tranquil water views. Perfectly designed for flexible use. *** Notably, 4 of the homes have new roofs, ensuring added value and peace of mind for the future owner. Heating is provided through space heaters. *** Adding to its unique appeal, the property has Riparian Rights, allowing for private dock installation within property limits. A dock is installed and removed annually at a cost of approximately $1500 ($750 to install & $750 for take out), providing convenient access for boating and waterfront activities. *** For those with a vision for development, this property also offers the potential to be transformed into a stunning townhouse community. Professionally designed plans for project are already available and can be provided to the buyer as a reference. Connections to experienced planner and architect teams can be arranged. *** Situated in an ideal location, you will be just a short walk from restaurants, parks, trails, the marina, and LCBO, and a quick drive to Port Hope, Cobourg Beach, and Peterborough, with easy access to Highways 401, 115, and 407. A short drive to Kawartha Downs Casino and Racetrack, Peterborough Casino, Costco, Walmart, and more. *** Hospital and clinics are just 17 minutes away, with easy access to Highway 48. Outdoor enthusiasts will enjoy snowmobiling and ice fishing on the frozen Rice Lake during the winter months, and the picturesque Northumberland Forest is just nearby. This property truly offers endless opportunities. Whether you are seeking a retreat, rental investment, or development opportunity, it is an exceptional find. (id:61423)
Homelife Landmark Realty Inc.
9297 Hwy 118 E
Minden Hills (Minden), Ontario
This Magnificent 2900 Sqft Four Season Country Estate Has Been Fully Renovated And Is Perfectly Perched On 22 Acres Of Land, Overlooking Rolling Hills And Mature Forests. Enjoy Full Privacy As You Drive Up Along The Tree Lined Driveway, Passing By The Guest House (Kitchenette, 2PcWashroom & 2 Rooms) . In The Heart Of Carnarvon, 10 Minutes From Minden, 20 Minutes From Haliburton, Surrounded With Crystal Clear Water Lakes, Enjoy Boating (Minutes From Boat Launches At Twelve Mile, Maple And Beech Lakes), Skating, Ice Fishing, Camping, Snowmobile And A tv Trails, With Lots Of Room For Parking All Your Toys And Trailers ... Total Gem (id:61423)
Royal LePage Your Community Realty
120 Kuno Road
Carlow/mayo (Carlow Ward), Ontario
This lovingly cared for 2-bedroom home was solidly constructed in 2008 with an ICF foundation, R-40 attic insulation, and a dry crawl space. Step inside to a warm, welcoming interior that has been thoughtfully updated since 2022. A cozy WETT certified wood stove anchors the living space, complemented by an efficient electric forced-air furnace for effortless year-round comfort. Living here is easy with the all main floor design and extremely affordable monthly costs. At the back of the home, a sun-filled sunroom invites slow mornings overlooking farm fields. While the front covered, screened porch is the perfect spot to sip coffee and enjoy the sounds of a summer rainstorm. Out back, open farm field views stretch beyond the fence line, offering ever-changing scenery in every season. A wired, drywalled bunkie with new flooring sits perched above with panoramic views of the Boulter Hills-ideal for guests, a studio, or a peaceful retreat, you will not believe the views here! The expansive concrete block workshop allows your hobbies and room for all the extra stuff! Charming chicken coop, landscaped Pinterest worthy firepit, newly built woodshed and thoughtfully kept grounds complete the picture of relaxation. With a scenic drive home and a setting that feels a world away from the hustle and bustle. You will not have to give up the modern lifestyle with high speed internet, Generlink, a year round township maintained road and the community of Boulter only a short drive away. Picture your spring or summer here, book your showing today! (id:61423)
Century 21 Granite Realty Group Inc.
Lot 11 Part 3 Drum Road
Kawartha Lakes (Pontypool), Ontario
For more info on this property, please click the Brochure button. Beautiful 1+acre vacant building lot with a drilled well already in place, offering a private, treed setting and excellent access to Highways 35/115 and 407. Just a 3-minute drive to the GTA. Endless opportunities! (id:61423)
Easy List Realty Ltd.
1060 Centre Line
Selwyn, Ontario
Welcome to 1060 Centre Line, Selwyn A Rare 100-Acre Estate Minutes from the City!! Experience the perfect blend of rural tranquility and modern luxury at this never-before-severed 100-acre estate, located just five minutes from Peterborough's north end. This stunning property features a fully renovated 2.5-storey farmhouse, expanded with a 2,000 sq. ft. addition built with energy-efficient ICF construction from foundation to trusses offering nearly 4,500 sq. ft. of finished living space. Thoughtfully designed for both comfort and function, the main floor includes a spacious family room with a wood-burning fireplace, a beautiful custom kitchen, and a luxurious primary suite with two walk-in closets, a spa-like 5-piece ensuite, and soaker tub. A dedicated home office with a private entrance makes working from home or running a business seamless.The second floor features three generously sized bedrooms and a second laundry room. A finished third-floor loft offers flexible space for a studio, playroom, or private guest retreat. With its layout and generous size, this home also lends itself beautifully to multi-generational living. Step outside to a covered back deck that overlooks gently rolling fields and pastures perfect for outdoor entertaining or quiet moments with nature. This working farm generates income through winter wheat, corn, garlic, and Christmas tree production, making it both a private retreat and a productive investment. An oversized double garage and plenty of parking complete the package. Whether you're seeking peaceful country living, space for a growing family, or a unique opportunity to live and work from home-1060 Centre Line offers it all. (id:61423)
Royal LePage Frank Real Estate
74 County Rd 48
Havelock-Belmont-Methuen (Belmont-Methuen), Ontario
Charming bungalow set on nearly 1.5 acres, offering the perfect blend of country space and in-town convenience just a short drive away. The home features two bedrooms and an open-concept kitchen and living area filled with natural light from large, bright south-facing windows. Excellent curb appeal with a stone facade and durable metal roof. Enjoy peaceful outdoor living with a gazebo and storage shed, plus beautiful views in every direction. An attached oversized single-car garage and ample parking provide added convenience. The interior is in good overall condition and presents a great opportunity for buyers to update and customize to their own style. (id:61423)
Century 21 Heritage Group Ltd.
Lot 2 Hillside Drive
Trent Hills, Ontario
Tucked away in a desirable, well established community just minutes from the heart of Campbellford, this scenic building lot offers the perfect blend of privacy, nature, and convenience. Under one acre in size, the property is surrounded by mature trees, creating a serene wooded setting with no rear neighbours thanks to its close proximity to the Trent Severn Waterway and protected land behind. Whether you're dreaming of a cozy year round residence or a seasonal retreat, this lot is a rare find. It offers the flexibility to design and build to your vision while enjoying the benefits of an already vibrant neighborhood. Clear as much or as little as you like to maintain that natural, peaceful ambiance. Located just a short drive from downtown Campbellford, you'll enjoy easy access to charming shops, restaurants and essential amenities. Outdoor enthusiasts will love the nearby trails, parks, and, of course, the stunning Trent Severn Waterway, ideal for boating, fishing, and enjoying riverside views. Don't miss your chance to own a slice of this sought after area. With its natural beauty, unbeatable location, and endless potential, this is the opportunity you've been waiting for. (id:61423)
Royal LePage Proalliance Realty
6 Bradley Lane
Asphodel-Norwood, Ontario
ONE YEAR NEW BEAUTIFUL DETACHED BUNGALOFT WITH DOUBLE ATTACHED CAR GARAGE, 3 BEDS 2 FULL WRS, GORGEOUS OPEN CONCEPT, QUIET AND COZY 2,224 SQ FT OF LUXURIOUS LIVING SPACE, BRIGHT, OPEN EAT IN KITCHEN MOVE IN & ENJOY, ENTERTAIN GUESTS IN THE ELEGANT FORMAL DINING ROOM, UNWIND BY THE COZY FIREPLACE IN THE FAMILY ROOMWHILE OUTDOOR LIVING IS A DELIGHT WITH A WALK OUT DECK FROM THE KITCHEN AND A WELCOMING FRONT PORCH. REVEL IN THE ABUNDANCE OF NATURAL LIGHT THE FLOODS THE GENEROUSLY SIZED ROOMS, ENHANCED BY BUILDER, PLEASE NOTE THAT THE LANDLORD IS LOOKING FOR A SINGLE FAMILY OR FAMILY WITH KIDS. THIS ADDRESS IS IN NORWOOD LOCATED EAST OF PETERBOROUGH AVAILABLE FOR FEBUARY 01, POSSESSION. INCLUDES ALL APPLIANCES. (id:61423)
RE/MAX Community Realty Inc.
262 Munroe Avenue
Peterborough (Ashburnham Ward 4), Ontario
Welcome to 262 Munroe Avenue, a thoughtfully renovated 1885 home in the heart of Peterborough's highly sought-after East City. This charming yet highly functional 2-bedroom, 2-bath house has been extensively upgraded over the past decade, blending timeless craftsmanship with modern efficiency. Solid wood trim, doors, and flooring showcase the home's heritage character, and complement the eco-minded pure wool carpeting and cork flooring. The custom kitchen is both stylish and practical, featuring concrete countertops, a central island, and a separate formal dining area. The open-concept living room flows seamlessly from the kitchen, creating a bright and welcoming space for everyday living and entertaining.Behind the scenes, significant upgrades provide comfort and peace of mind, including built-out exterior walls with R36 insulation, high-efficiency windows, a newer electrical system, and an on-demand hot water heater with hydronic radiator heating. Hard-wired Ethernet connections throughout support reliable connectivity for modern lifestyles. Thoughtful design continues with abundant built-in storage and a rear storage room for added flexibility. From the main living area, step out to a private cedar deck overlooking a tranquil forest, offering exceptional privacy and a natural extension of the living space. Set across from a forested area, the property offers a rare sense of seclusion while remaining close to East City shops, trails, and amenities. The property is a true urban homestead, with gardens primarily at the front and side featuring blackberries, raspberries, elderberry bushes, pear trees, asparagus, organic raised beds, and a professionally installed pollinator garden. A wood-fired sauna adds a unique wellness element, while new wood fencing enhances privacy and complements the home's Craftsman character. A special East City offering that celebrates history, sustainability, and thoughtful modern living. (id:61423)
Bowes & Cocks Limited
