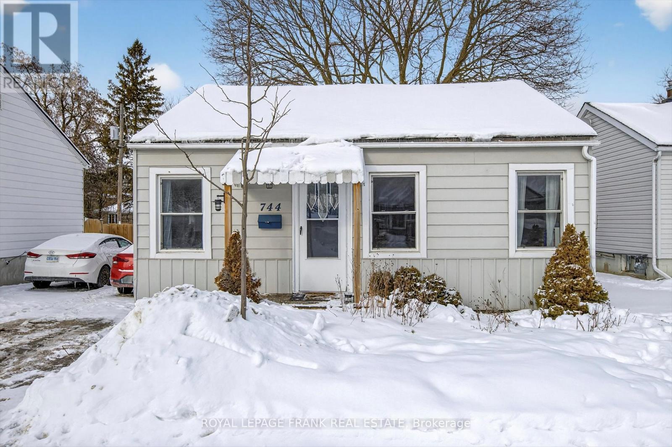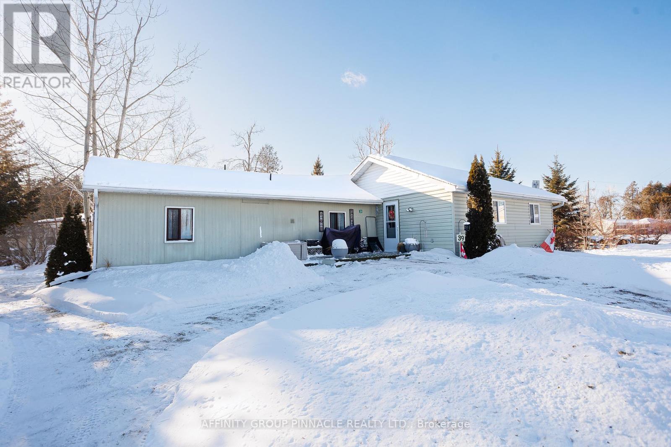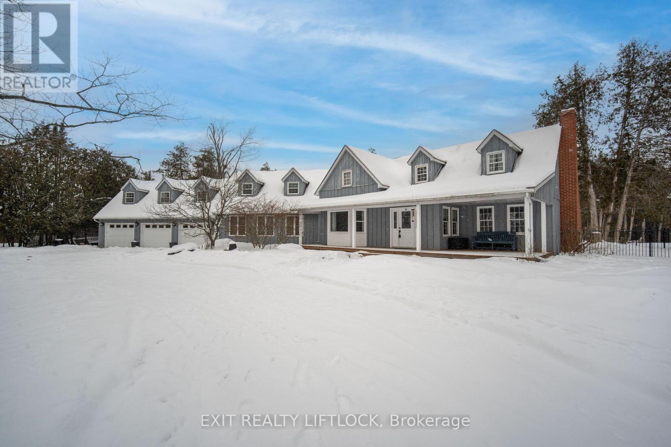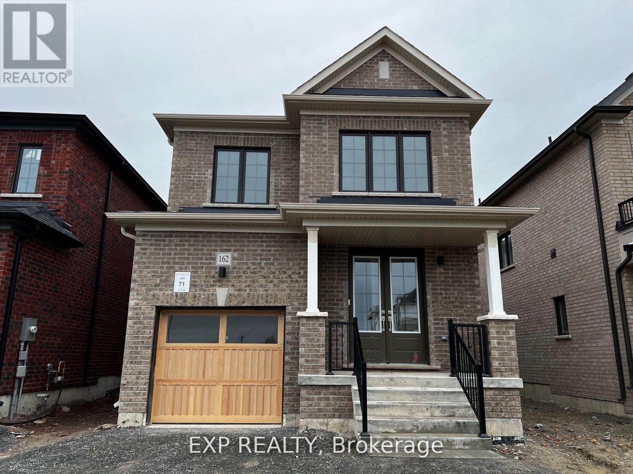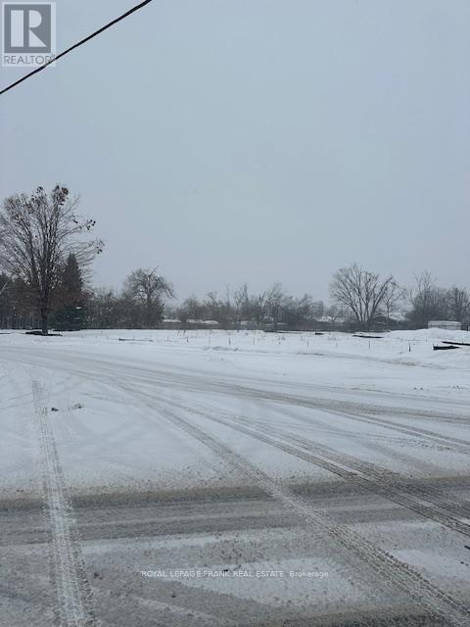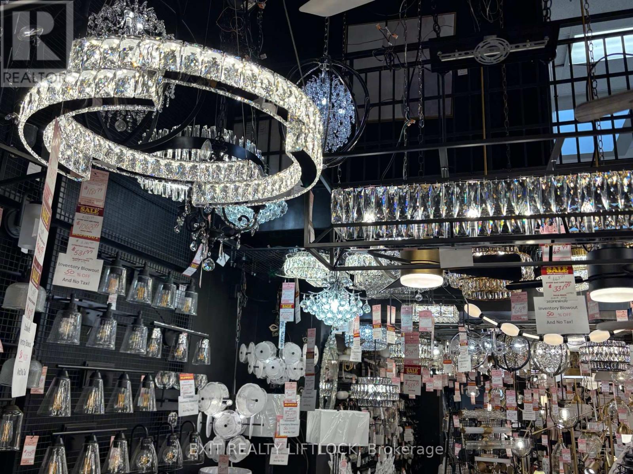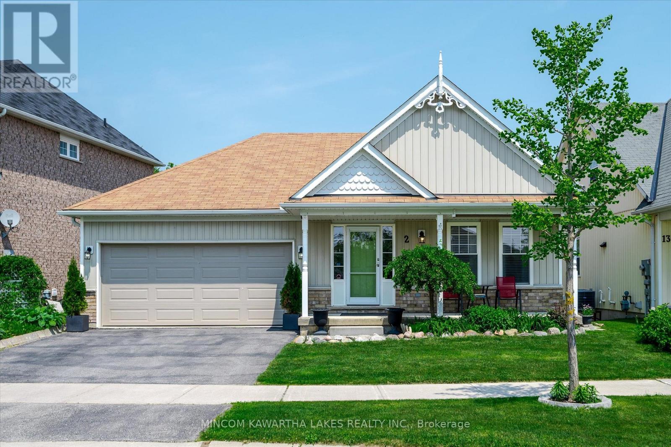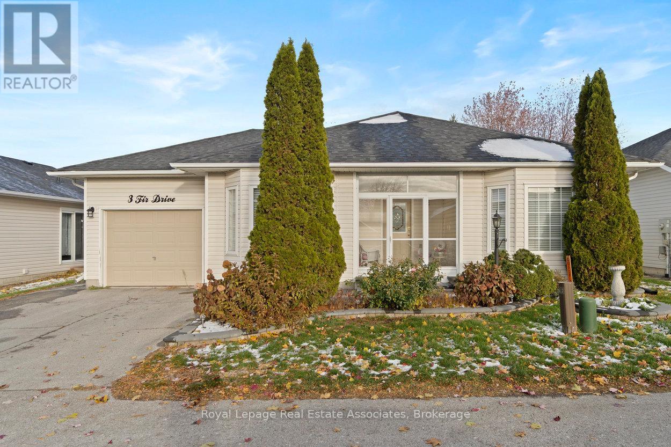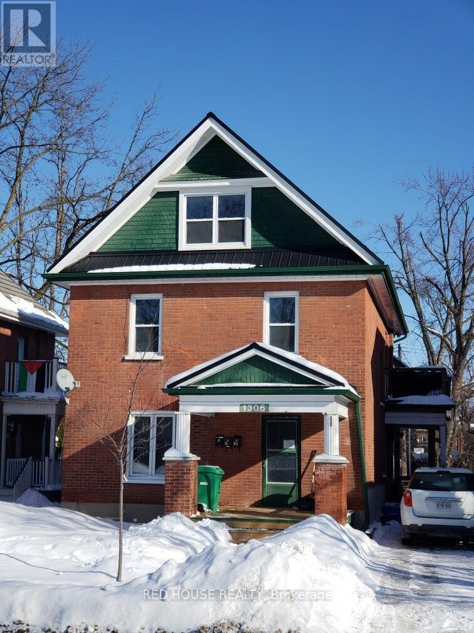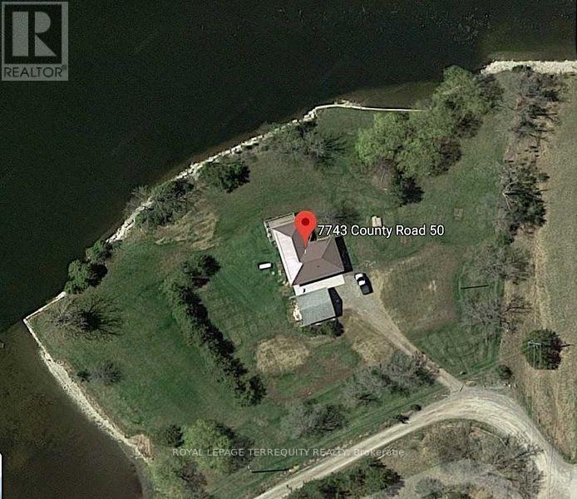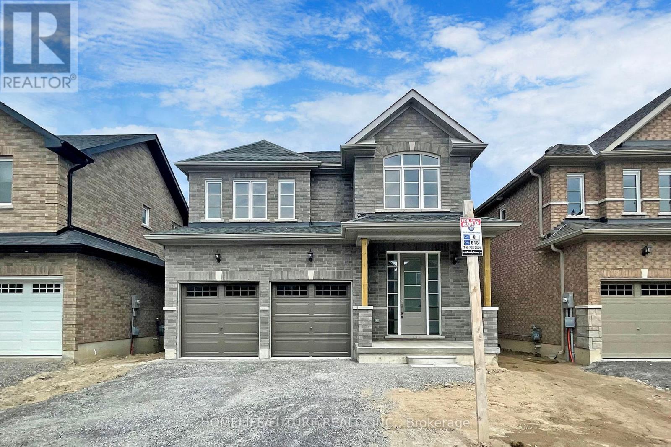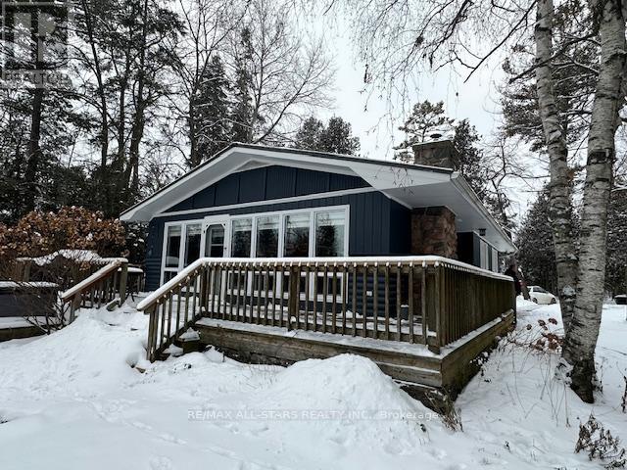744 Brown Street
Peterborough (Otonabee Ward 1), Ontario
What a great place to start home ownership! This cozy and well-maintained house offers a welcoming and cheerful living room, an updated and freshly painted kitchen, main level laundry area, and bright breakfast nook overlooking the backyard. Two bedrooms and one bathroom complete the living space. Forced air gas heating and central air. Lower level offers storage potential. Fully fenced backyard offers a secure and private space for entertaining and is perfect for children and pets. This home is located in a family-friendly neighbourhood, just minutes from schools, park and shopping. Don't miss your chance to own this key-turning bungalow in a fantastic location. Book your showing today! Prelist home inspection available upon request. (id:61423)
Royal LePage Frank Real Estate
39 Ash Loop Street
Kawartha Lakes (Ops), Ontario
39 Ash Loop awaits, situated on a clear level corner lot in Stoney Creek Park on leased land. If you are looking to downsize or for your first home, this may be the place for you. This Bungalow offers an efficient floor plan, a spacious entry takes you to a spare bedroom/office. The kitchen opens into the living room with a propane fireplace to cozy up to. A three piece bathroom and laundry next to the primary bedroom and secondary bedroom adjacent. Front and back decks for enjoying those warm summer nights. A storage shed and garden shed allow for easy yard upkeep. Come and see for yourself what this lovely property has to offer. (id:61423)
Affinity Group Pinnacle Realty Ltd.
65 Kenrei Road
Kawartha Lakes (Fenelon), Ontario
This home has many appealing features, such as an entertainers kitchen with island that overlooks the living room with a bank of windows, a family room with vaulted ceilings and could easily fit a pool table, large primary bedroom with a Juliet balcony. 4934 square feet of interior living space. There are walkouts to the patio and pool area and a screened in gazebo. The outside of the home has a fenced in front and back yards just in case you want to give your dogs a choice. The property is just under 4 acres with walking trails and is next to Crown land. Also a bonus detached 2 car garage/workshop. You have great privacy, but can get to town in minutes. Pre inspection available. (id:61423)
Exit Realty Liftlock
162 Flood Avenue
Clarington (Newcastle), Ontario
3 bedroom, 3 washroom main/second floors, stunning contemporary living, open concept main floor is designed for versatile living with a gas fireplace, creating a welcoming space for relaxation & entertainment, 5 piece primary ensuite w/soaker tub and separate shower. Luxury premium quartz countertops in kitchen & bathrooms, garage door opener w/one remote, Nest learning thermostat. Appliances (stove, dishwasher, fridge, washer and dryer). Separate laundry. 1 garage parking and 1 driveway parking spot. Tenants to pay 60%-70% of all utilities (Hydro, Gas, and Water). (id:61423)
Exp Realty
108 Main Street
Kawartha Lakes (Bobcaygeon), Ontario
Just under 1 acre of urban residential vacant land Zoned R4-S1. Located in the heart of Bobcaygeon. Walking distance to downtown shopping, restaurants beach park and famous Lock 32 on the Trent Severn waterway. Services include town municipal water and sewers. Potential uses for property include residential apartments, Condo's, recreation property, fourplexes and more. Lots of potential for much needed housing in a growing community. (id:61423)
Royal LePage Frank Real Estate
746 Lansdowne Street W
Peterborough (Otonabee Ward 1), Ontario
Light Up Your Life! with this established reputable lighting business located in Peterborough & Kawarthas Area. Exclusive lines of lighting fixtures with world wide companies, amazing inventory and displays. Leased premises with existing lease in place, basically move in, turn key business. Seller willing to assist in transition and training if required by the new buyers. Seller has plans to retire. Inventory value to be determined and price settled on closing of transaction. (id:61423)
Exit Realty Liftlock
2 Peace Crescent
Peterborough (Northcrest Ward 5), Ontario
Tucked away on a quiet cul-de-sac in Peterborough's desirable North end, this charming 3 bedroom bungalow offers privacy, comfort, and low-maintenance living. Backing onto a peaceful greenbelt, you'll enjoy beautiful views year-round from the expansive new deck and gazebo perfect for entertaining or relaxing in nature. Inside, you'll find a bright, open kitchen that flows effortlessly into the main living area. The primary bedroom features a 3-piece ensuite and a walk-in closet for added convenience, while the second bedroom is served by a well-appointed 4-piece bathroom. The finished walk-out basement includes a third bedroom, a third bathroom, and plenty of additional living space ideal for guests, a home office, or an in-law setup. The front yard boasts a lovely perennial garden, while the backyard is designed for easy maintenance, no grass to cut! Enjoy BBQs all summer long with gas hook-ups on both the upper and lower decks. Two sheds provide excellent outdoor storage, and a security system (not monitored) adds peace of mind. A rare opportunity in a sought-after neighbourhood. Move-in ready and waiting for you! (id:61423)
Mincom Kawartha Lakes Realty Inc.
3 Fir Drive
Clarington (Newcastle), Ontario
Welcome to 3 Fir Drive in the sought-after adult lifestyle community of Wilmot Creek! This charming bungalow features 2 spacious bedrooms, a combined living and dining room with hardwood floors, and a bright kitchen open to the family room with walk-out to a private rear deck - ideal for entertaining or relaxing outdoors. A screened porch at the front adds extra charm and a cozy spot to enjoy the neighbourhood. The oversized garage provides ample storage and can accommodate a golf cart. Monthly fees of $1,300 include driveway & road snow removal, land lease and access to all amenities. Residents of Wilmot Creek enjoy an unparalleled lifestyle with over 100 different social clubs, a vibrant hub at The Wheelhouse offering billiards, shuffleboard, fitness classes, crafts and dance programs. The community also boasts an 800-seat auditorium hosting theatre productions, dances and the Annual Grandkids Christmas Party. Amenities include a private 9-hole golf course, swimming pool, clubhouse, fitness centre, tennis courts, library, woodworking shop, and more - all just steps from Lake Ontario. Truly a welcoming, active community with something for everyone! (id:61423)
Royal LePage Real Estate Associates
1306 Monaghan Road
Peterborough (Town Ward 3), Ontario
Attention investors! Well maintained legal brick triplex located in the area of "The Avenues" in Peterborough. Building consists of 3 separate and spacious units, all with their own entrances. Each unit contains its own private kitchen and bathrooms. 3 separate water and hydro meters. New back staircase and new metal roof installed in 2025. (id:61423)
Red House Realty
7743 County Rd 50
Trent Hills, Ontario
STUNNING WATERFRONT PROPERTY! ALMOST 2 ACRES OF YOUR VERY OWN PRIVATE OASIS! 661 FT OF CLEAN WEED FREE SHORELINE! The Panoramic Sunsets are Absolutely Breathtaking! A Remarkable Waterfront Year Round Cottage that will provide Your Family & Friends Incredible Memories for Generations to come! GREAT FISHING! WEED FREE SWIMABLE SHORELINE! 23.5 Km OF LOCK FREE BOATING ON THE TRENT SEVERN WATERWAY! Relax while Lounging & Entertaining on the Huge Deck Overlooking the Water! This Beautifully Renovated/Updated 3 Bedroom Home with Oversized Detached Double Garage is easily accessed on a Year Round Municipal Road & is Located in the Growing Community of Campellford. Huge Tennis Court/Pool Size Yard. Renovations and Upgrades includes New Flooring throughout, Professionally Painted throughout, New Lighting, Updated Windows, New Stainless Steel Appliances, Updated Kitchen, Updated 4 pc Bathroom, Large Updated Deck, New Sump Pump, Door Hardware, UV System. Propane Forced Air Furnace, Drilled Well and Full Septic System. Large Fire Pit. High Speed Internet Available for those who wish to work from the Cottage or Simply Surf leisurely on the Internet. Only minutes by car to Outstanding Restaurants, Boutique Shopping, Healey Falls, Ranney Gorge Suspension Bridge, Bike/ATV trails, Hiking Trails, Skiing Trails, No Frills Grocery Store, Sharpe's Grocery Store, Doohers Bakery (Winner of Canada's Sweetest Bakery Award 2 years in a row), McDonalds, Tim Hortons, Stedman's Dept. Store, Canadian Tire, Giant Tiger, Rona, Home Hardware, Schools, Community Centres, Fully Equipped Hospital with Emergency Ward, Antique Stores, Doctors, Pharmacies and more! Don't Miss an Opportunity of a Lifetime! Move In & Enjoy!! (id:61423)
Royal LePage Terrequity Realty
618 Lemay Grove
Peterborough (Monaghan Ward 2), Ontario
Attention Trent University Students-Your Next Semester Starts Here! Welcome To This Stunning Single Detached Home Located In The Prestigious West End Of Peterborough. Featuring 4 Spacious Bedrooms And 4 Modern Washrooms, This Home Offers One Of The Best And Most Functional Layouts In The Area. Highlights Include An Elegant Oak Staircase, Upgraded Kitchen Cabinets, Quartz Countertops, A Breakfast Bar, 9-Foot Ceilings, And Brand-New Appliances. The Primary Bedroom Boasts A Luxurious Ensuite With Double Sinks And His & Her Closets. Convenient Inside Access From The Double-Car Garage Adds To Everyday Comfort. Ideally Situated Just 10 Minutes From Trent University With Easy Access To Highways 7, 115, And 407 East. Close To Schools, Parks, Shopping, Restaurants, Downtown, And Nearby Medical Facilities Including Hospitals And Clinics. Enjoy Added Privacy With No House Behind, Backing Onto Beautiful Green Space And Mature Trees. Located In A Brand-New, Family-Friendly Community. One Of The Best Location In Peterborough. Don't Miss This Classic Beauty. Ready To Move With Your Flexibility. (id:61423)
Homelife/future Realty Inc.
45 Lakewood Crescent
Kawartha Lakes (Bobcaygeon), Ontario
Cozy waterfront 3 bedroom home on Trent Waterways! Escape to this charming waterfront home perfectly situated on the shores of Pigeon Lake with stunning southern views, and within walking distances to fine restaurants and great shopping. 3 bedrooms complete with built in closets, 4-piece bathroom, instant hot water system, and UV filtration. Bright and airy open concept with large windows showcasing the stunning views. Cozy kitchen with modern appliances. Stone propane fireplace for warmth and ambience. Spacious yard with lush greenery add picturesque views. Close proximity to beautiful Bobcaygeon. Available for immediate occupancy min. One Year Lease. First and last month's rent upon acceptance. (id:61423)
RE/MAX All-Stars Realty Inc.
