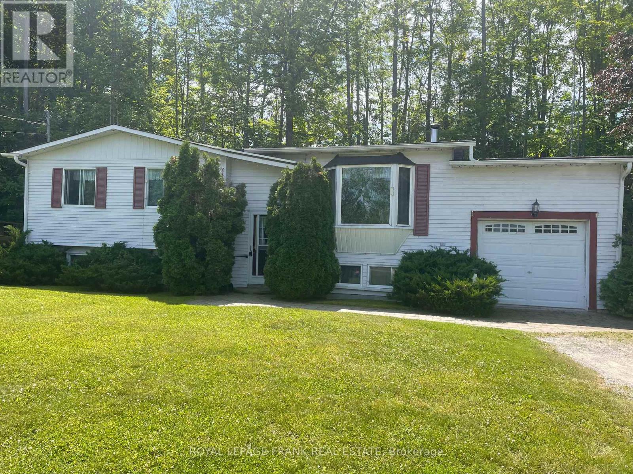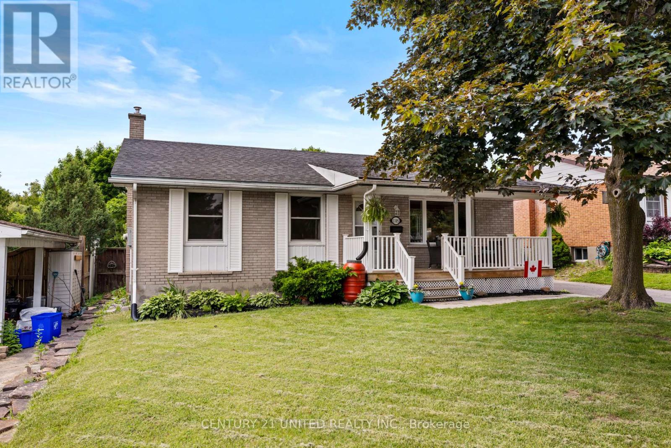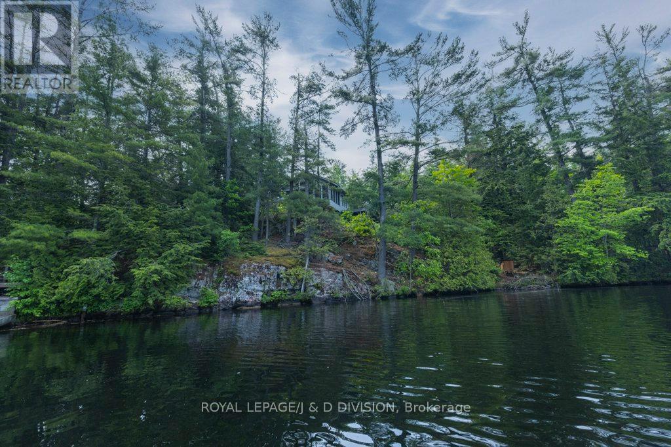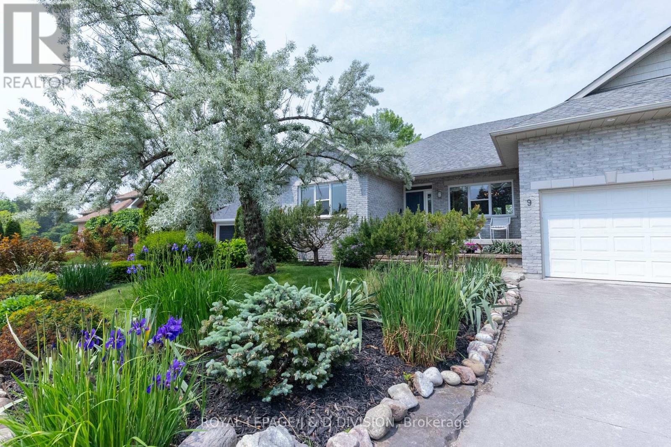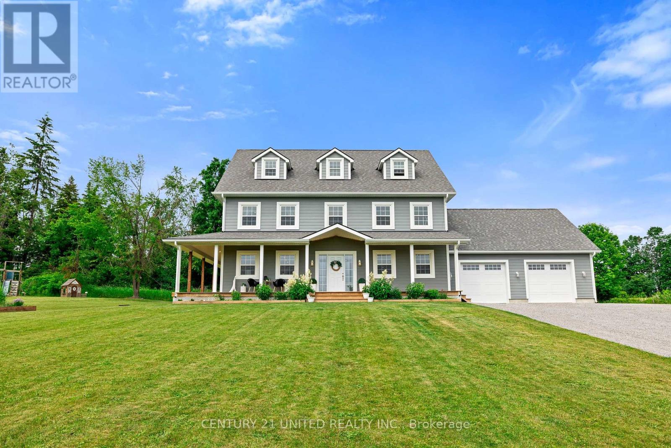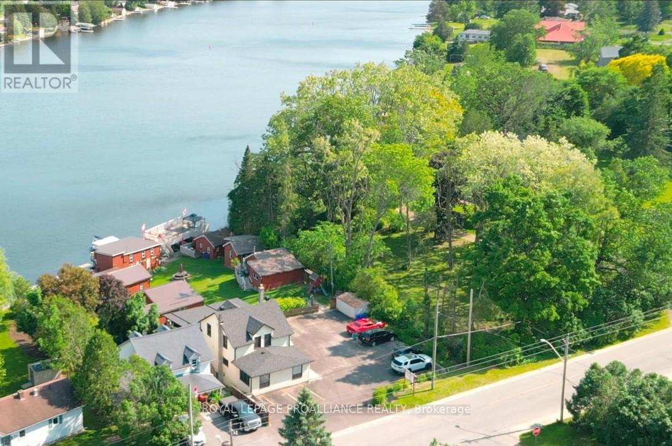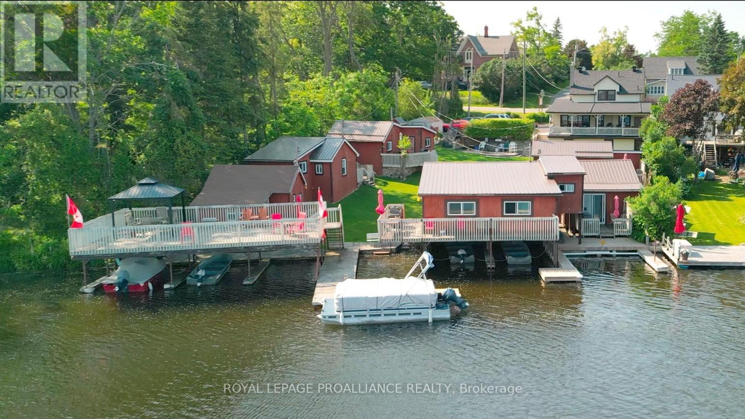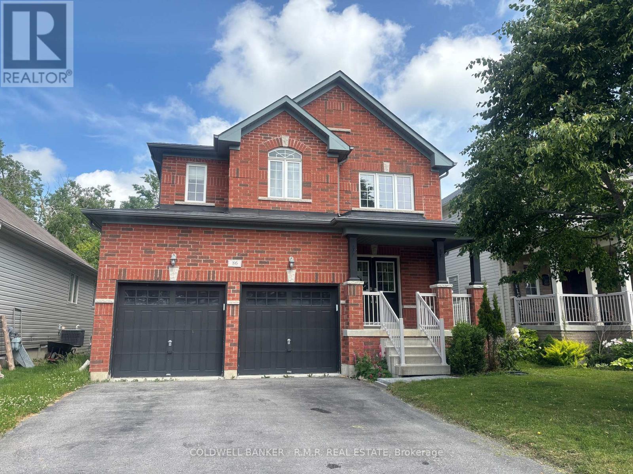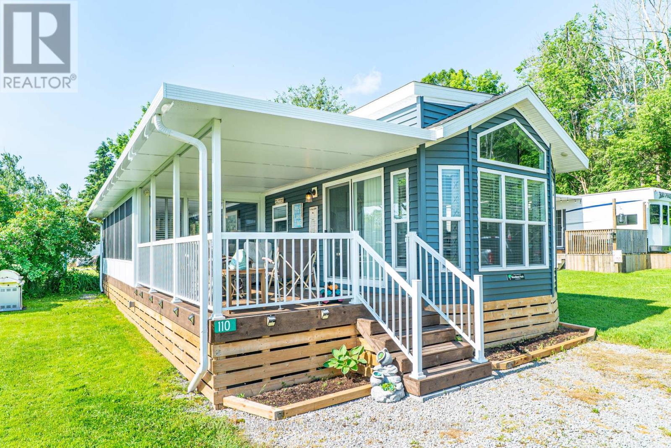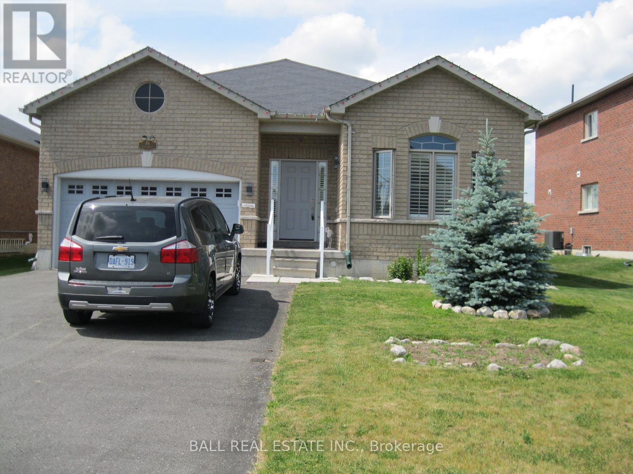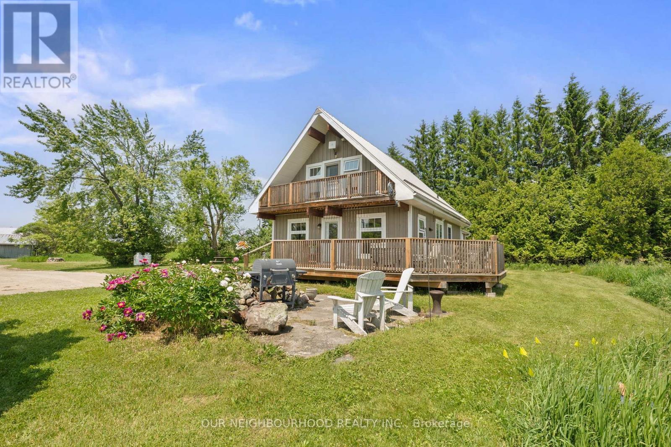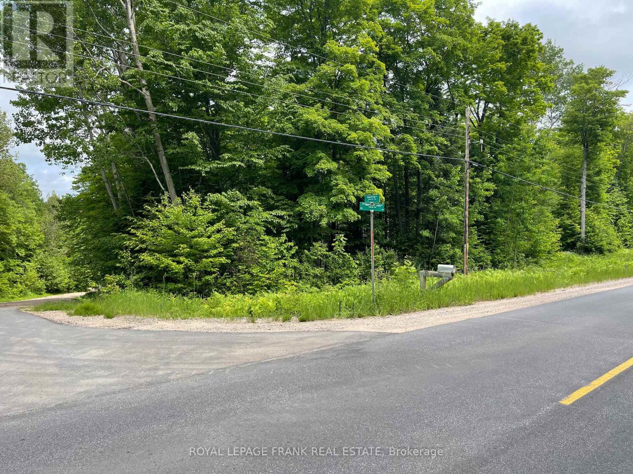593 County Road 24 Road
Kawartha Lakes (Bobcaygeon), Ontario
3 + 2 bedroom raised bungalow with attached single car garage, located on just over one acre. Minutes from the town of Bobcaygeon and across from Sturgeon Lake. Lots of living space here, including a full basement with bar area and woodstove. The master bedroom has sliding patio doors to the deck. Laundry is in the lower level. Access from attached garage to the basement and a man door leading to the yard. (id:61423)
Royal LePage Frank Real Estate
1105 Barnardo Avenue
Peterborough North (South), Ontario
Welcome to this beautifully maintained 3 Bedroom 2 Bathroom home located in the highly sought after North End of Peterborough. Just minutes from schools, parks and all amenities. Enjoy two generous living rooms and an open-concept layout perfect for family living and entertaining. The modern kitchen features an oversized island, ideal for cooking and gathering. Step outside to your private backyard retreat, complete with an in-ground pool and a fully fenced oversized city yard- perfect for kids, pets, and outdoor enjoyment. Additional highlights include a brand new roof, the north property line fence is brand new, and an existing separate entrance for basement- offering flexibility and peace of mind. (id:61423)
Century 21 United Realty Inc.
410 Island 10
Douro-Dummer, Ontario
A Rare Opportunity on Stony Lake - "The Jewel of the Kawarthas". Custom built by local craftsman - Glenn Bolton and company. Tucked into a quiet bay in the heart of Stony Lake, this TURNKEY three bedroom cottage offers spectacular views, vaulted ceilings, tongue and groove pine detailing. Nestled among majestic, mature pines and rugged granite outcroppings, the setting is quintessential Canadian Shield beauty. This classic, three-season retreat features lake views, an open concept great room with wood-burning stove, a kitchen with pine cabinetry, and large dining room. An expansive screened sunroom with "weatherwall" style windows, perfect for lounging, dining, or simply soaking in the scenery and sunset views. Three spacious bedrooms, with good closet space and a three-piece bathroom. The private shoreline stretches approximately 165 feet with deep, clean swimming water and a large dock ideal for boating, swimming, and sunning. A short boat ride connects you to Juniper Island - the hub of Stony Lake cottager life - with access to the activities offered by Association of Stony Lake Cottagers (ASLC) and Stony Lake Yacht Club (SLYC), swimming, canoeing, tennis, pickleball, fitness classes, square dances, and a seasonal store/canteen. Nearby are Carveth's Marina, Kawartha Park Marina, McCracken's Landing, and Wildfire Golf Club. This is a rare chance to own a special piece of Stony Lake. Whether you're relaxing on the dock with a book, swimming in deep water, gathering for a bonfire under starry skies, or simply taking in the ever-changing lake views, this property offers a private, tranquil setting yet easy access to the Marina and a vibrant community life. Easy cottage living awaits...welcome to your Stony Lake sanctuary. (id:61423)
Royal LePage/j & D Division
Rishor Real Estate Inc.
9 Victoria Avenue
Selwyn, Ontario
Highly sought-after Winfield Shores in the Heart of Lakefield Village! Nestled in one of Lakefield's most prestigious neighbourhoods. This renovated bungalow backs onto a private harbour -perfect for boating enthusiasts and nature lovers alike. This spacious all brick bungalow, with 3 bedrooms and 3-bathrooms offers a thoughtfully designed layout. The main floor features a bright and generous living room with a gas fireplace, a separate dining room (originally the third bedroom), a renovated kitchen with granite countertops, marble backsplash and stainless steel appliances, oversized mud/laundry room with access to the two car garage, large primary bedroom with 5 piece ensuite bath, two double closets - overlooking the peaceful harbour. Step out from the living room onto the large deck that overlooks the beautifully landscaped gardens, tranquil harbour setting and sunset views. The lower level is bright and versatile, highlighted by large windows and two walk outs for maximum natural light, a screened-in patio/sunroom, garden oasis and waterfront. This level includes a large recreation room, three-piece bathroom, two additional rooms that can serve as bedrooms, an office, exercise room, or hobby space. There is a large unfinished area offering endless potential. Enjoy the luxury of living in a waterfront home and docking your boat at your backyard. Motor in your boat, paddleboard, kayak, or fish right from the shore and explore the scenic Trent-Severn Waterway. In the winter the harbour freezes and one can skate in the bay. Just a short walk to the Village of Lakefield via scenic pathways and parks close to local shops, restaurants, farmers' market in the warm months, and walking trails. Conveniently located minutes from Trent University, Peterborough, and short walk to Lakefield College School. Rarely does a waterfront home in a picturesque quiet setting with so many features come to market. Once in a lifetime opportunity. (id:61423)
Royal LePage/j & D Division
Rishor Real Estate Inc.
187 Kildeer Lane
Selwyn, Ontario
Experience rural living at its finest in this professionally custom-built 2019 modern farmhouse. Over 3,000 sq ft of quality craftsmanship situated on 3 acres of land in the sought-after Windward Sands waterfront community along Pigeon Lake. This expansive home features 5 bedrooms plus a den & 3.5 bathrooms. The center of the home features a remarkable 4 storey oak staircase & offers plenty of natural light throughout. Enjoy cooking in chef-inspired kitchen with gas range, farmhouse sink, wine fridge, granite countertops, & soft-close custom cabinetry. Host family gatherings indoors in the open concept layout or outdoors on the fully covered wrap around deck. Upstairs the primary suite includes a spa-style ensuite with dual shower heads, double vanity, & private balcony where you can watch the sunrise with a cup of coffee. The third floor is equipped with an in-law suite with 1 bedroom, office, full bath & additional private living quarters. The lower level features a den, natural gas furnace & awaits your final touches. The low maintenance exterior is covered in quality Hardie Board siding, has an ICF foundation & offers a 30' x 26' garage with oversized 8' x 9' doors. Keep your family & pets safe in the fully fenced yard with a private gate. Take part in the exclusive Windward Sands community with lake access, boat launch, 2 waterfront parks with paddle boards & beach. Community events include a Canada Day celebration with fireworks, annual corn roast, potlucks & a shared library - all for just $100/year (or $250/year with dock). Create lasting memories on your own private piece of land with the privilege of waterfront community living. Only 1.5hr from the GTA and 20 minutes to Peterborough. (id:61423)
Century 21 United Realty Inc.
118 Front Street W
Trent Hills (Hastings), Ontario
Imagine waking up to shimmering waters and sunlit mornings on Rice Lake, where your backyard is the Trent Severn Waterway and your daily commute is a stroll down to the docks. This rare in-town waterfront resort in the vibrant village of Hastings offers not just a home, but a lifestyle, and an income that could replace your 9-to-5. The main 3-bedroom, 2-bath year-round residence is warm and inviting, perfectly positioned to overlook the water, while three more year-round homes/cottages and three seasonal cottages offer steady revenue from vacationers eager to fish, boat, and relax. Guests are drawn to the south-facing sundeck that floats above the lake, the convenience of town water, sewer, and natural gas, and the ability to walk to shops, restaurants, and amenities. With a boathouse, multiple docks, and a waterfront location known for some of the best fishing in Ontario, this turn-key property is your chance to live where others come to unwind ...and get paid for it! Embrace the freedom of lakeside living while generating income in one of Ontario's most beloved cottage country communities. (id:61423)
Royal LePage Proalliance Realty
118 Front Street W
Trent Hills (Hastings), Ontario
Imagine waking up to shimmering waters and sunlit mornings on Rice Lake, where your backyard is the Trent Severn Waterway and your daily commute is a stroll down to the docks. This rare in-town waterfront resort in the vibrant village of Hastings offers not just a home, but a lifestyle and an income that could replace your 9-to-5. The main 3-bedroom, 2-bath year-round residence is warm and inviting, perfectly positioned to overlook the water, while three more year-round homes/cottages and three seasonal cottages offer steady revenue from vacationers eager to fish, boat, and relax. Guests are drawn to the south-facing sundeck that floats above the lake, the convenience of town water, sewer, and natural gas, and the ability to walk to shops, restaurants, and amenities. With a boathouse, multiple docks, and a waterfront location known for some of the best fishing in Ontario, this turn-key property is your chance to live where others come to unwind ...and get paid for it! Embrace the freedom of lakeside living while generating income in one of Ontario's most beloved cottage country communities." (id:61423)
Royal LePage Proalliance Realty
86 Cook Street
Kawartha Lakes (Lindsay), Ontario
BEST PRICE 4 BDRM, 3 BTHRM RENTAL - Available for occupancy July 1st! Spacious home in a desirable family friendly neighborhood with gas heat, air conditioning, eat- in kitchen with patio doors to deck, main floor family rm with gas fireplace, convenient 2nd floor laundry room, fenced yard backing onto rail trail and a front porch! Access to walking trails, recreation, complex, college, schools and hospital all close by. Tenants are responsible for the payment of all utilities, tenant insurance, hot water tank rental, as well as the maintenance of the property, including grass cutting, garbage removal, and snow removal. (id:61423)
Coldwell Banker - R.m.r. Real Estate
46 Alpine Street
Kawartha Lakes (Ops), Ontario
Experience a seasonal getaway that offers the charm of a cottage without the hefty price tag! This serene retreat in the Kawartha Lakes invites you to relax and immerse yourself in the stunning landscapes and adventures the region has to offer. Upon entering your home, you'll be greeted by contemporary and luxurious design, featuring large windows, generous storage, and a fully equipped cabinetry, along with a spacious newly added bonus room. Start your morning with a cup of coffee on the expansive deck, then enjoy a variety of on-site activities, such as bingo, horseshoes & swimming in the inground pool. For the more adventurous, nearby options include canoeing, fishing, and paddle boarding on sturgeon, or ATV and hiking trails. For convenience, the resort also includes a store for your essentials! Managed by summerhill resorts, this pet-friendly RV resort operates from early May to late October and is equipped with air conditioning and ceiling fans for comfort during warm summer days. Just a short drive away, the charming town of Lindsay offers variety of shopping and dining options, providing the perfect complement to your serene cottage getaway. Don't miss out on this incredible opportunity!! Book your private showing today. (id:61423)
Royal LePage Kawartha Lakes Realty Inc.
18 Lords Drive
Trent Hills (Hastings), Ontario
Welcome to Hastings. If you like waterfront rivers for boating, fishing, swimming, local marina, walking trails, ATV, cycling, snowmobiling and a indoor Field house for all kinds of sport activities well then you're in the right place. All brick 1,343 square foot, 2 bedroom modern bungalow with attached 1 1/2 garage with automatic door opener and walk in entry, private paved double driveway, partially finished basement with an extra bedroom, 3 piece bath and a finished recreation rooom. The main floor living space entails a spacious kitchen with breakfast bar, sit down dining room with walkout to the sun deck and a gas fireplace in the living room. There's a 4 piece bath off the hallway, guest bedroom and the primary bedroom also features its own ensuite bath. The home is serviced with a natural gas forced air furnace with heat pump, central air, a rental hot water on demand heater and a air exchanger. Half hour drive to Peterborough, half hour drive to Cobourg and 45 minutes to Belleville. Come for a visit and stay for a lifestyle. (id:61423)
Ball Real Estate Inc.
404 Crestview Road
Trent Hills, Ontario
Welcome to your own piece of rural paradise offering some of the finest views of Trent Hills! This charming, secluded home with heart features energy-efficient, economical geothermal heating/cooling and solar panels. The spectacular, elevated property spans nearly 93 acres, with 30 acres currently used for hay, beautiful wooded areas, and a peaceful pond at the back. Enjoy stunning sunrises and sunsets from a spacious front deck. Inside, the open-concept kitchen and sitting area feature loads of natural light and a cozy propane fireplace. The spacious family room addition (2017) offers even more windows, access to additional intimate decks on both sides of the house, and a second propane fireplace. Laundry, and a versatile office or bedroom space rounds out the main level. Upstairs, you'll find two bedrooms, including a generous primary with a private walkout balcony overlooking the countryside. A steel roof (2014) ensures durability and peace of mind for years to come. Plus a large hydro-equipped drive shed and barn are ready for your hobbies or projects. Private. Peaceful. Practical. Endless possibilities await. (id:61423)
Our Neighbourhood Realty Inc.
1496 South Baptiste Lk Road
Hastings Highlands (Herschel Ward), Ontario
Property has both main road and side road access. Lot has mature hardwood trees, approximately 300 meters to the lake, close to marina and boat launch. A short 8 minute drive provides all the amenities in Bancroft. Property is on a grade and would be well suited for a walkout basement. (id:61423)
Royal LePage Frank Real Estate
