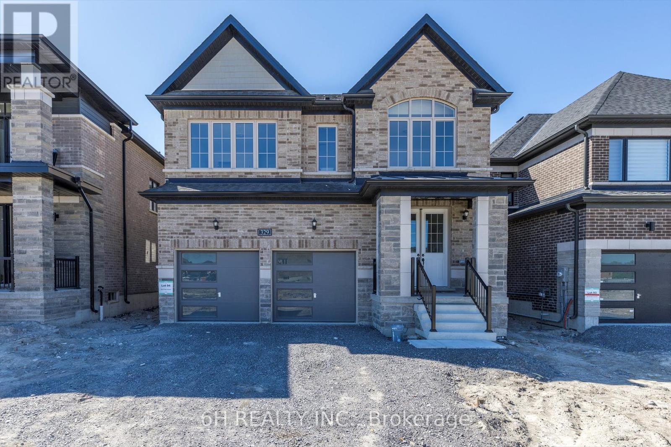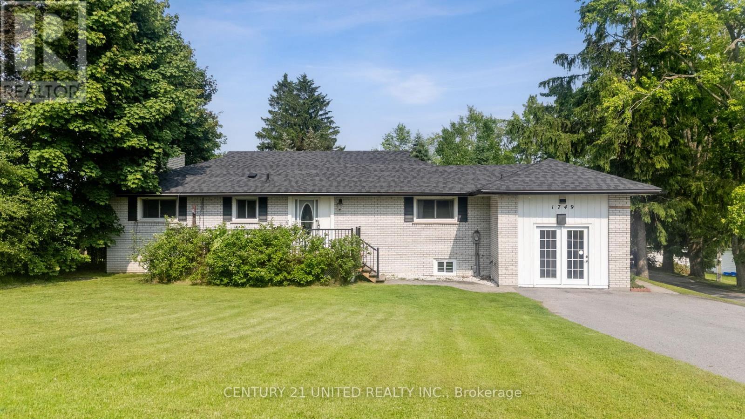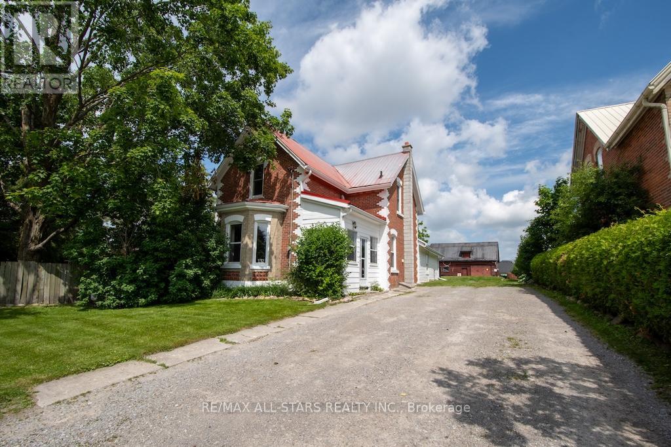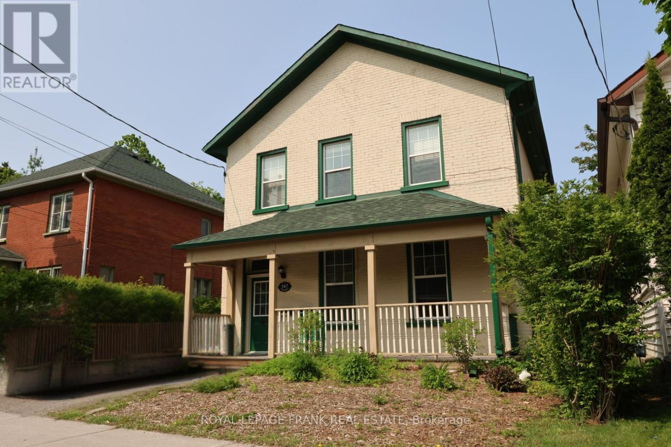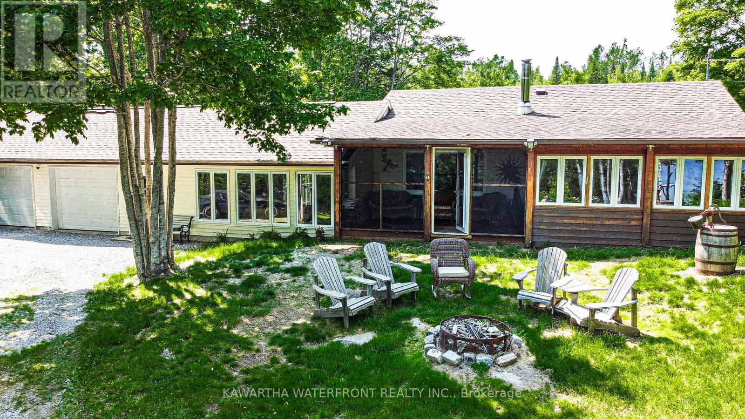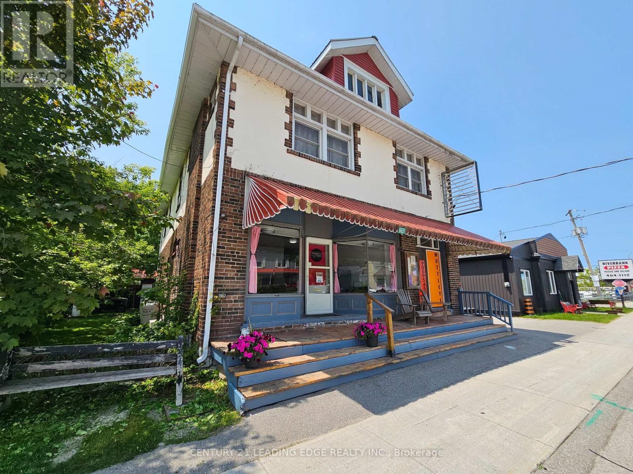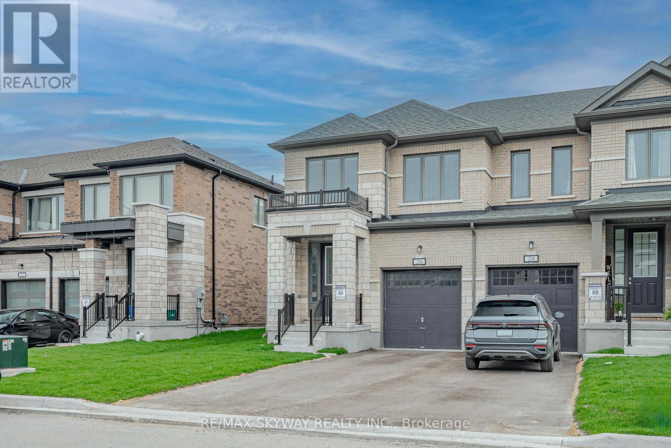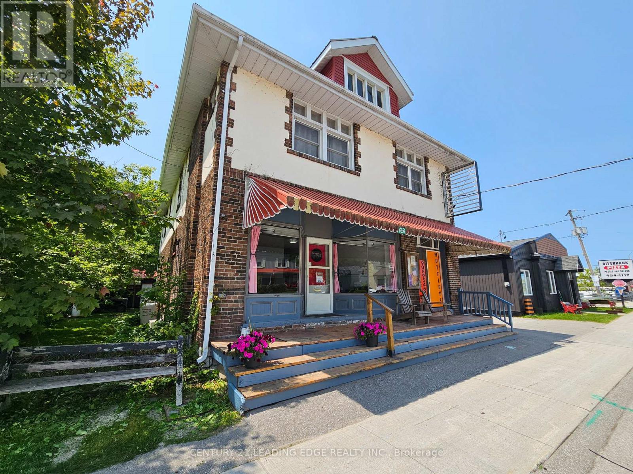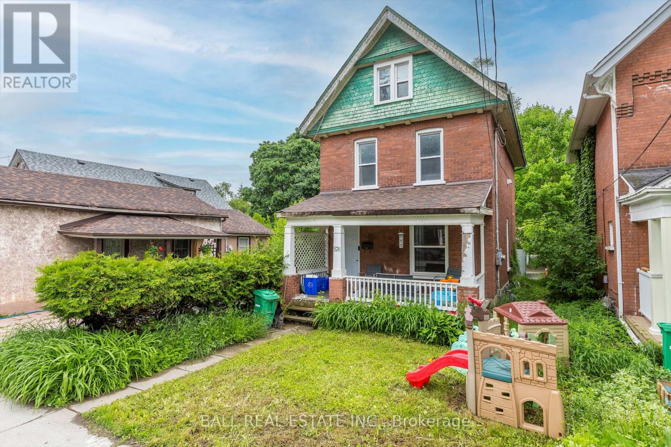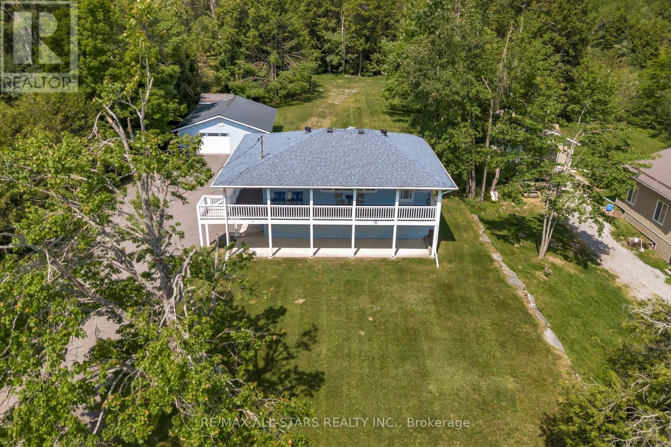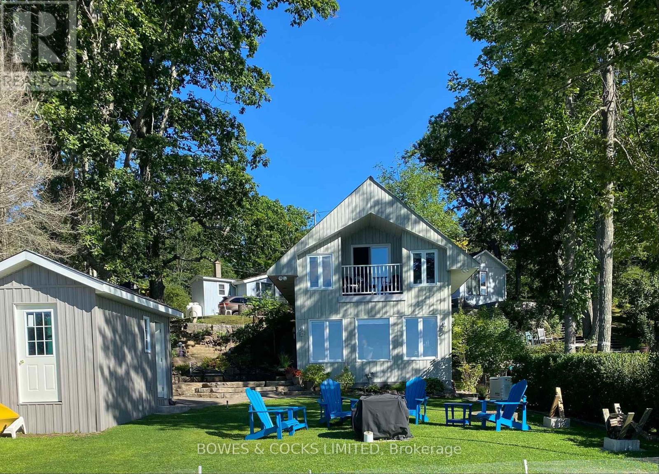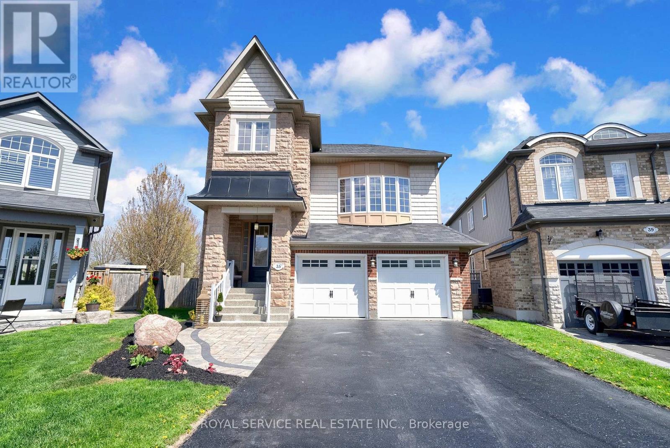329 O'toole Crescent
Selwyn, Ontario
Indulge in unparalleled luxury in this brand new 5-bedroom, 3.5-bathroom detached home in Peterborough's flourishing Nature's Edge community. Spanning over 3,013 square feet, this well lit residence boasts 9-foot ceilings on the main floor, creating a bright and airy atmosphere. Cozy up by a gas fireplace on chilly evenings, or entertain in style in the beautifully appointed kitchen adorned with sleek quartz countertops. Central air conditioning ensures year-round comfort, while modern features throughout guarantee a move-in-ready haven. This prime location offers the perfect blend of community spirit and natural tranquility. Don't miss your chance to own a piece of Peterborough's future and experience this captivating home for yourself! (id:61423)
6h Realty Inc.
1749 Youngs Point Road
Selwyn, Ontario
Discover lakeside living at its finest with this stunning waterfront property nestled on the sandy shores of Katchewanooka Lake. Located just minutes from the picturesque village of Lakefield and a convenient 20-minute drive to Peterborough. Start your mornings with coffee on the expansive dock (2022), surrounded by mature trees, panoramic views, and the serene sounds of nature. Whether you're seeking a year-round residence, a relaxing family retreat, or an income-generating short-term rental, this property delivers on every front. Positioned directly on the Trent Severn Waterway and across from the renowned Katchawano Golf Course, outdoor recreation opportunities abound from boating and water sports to exceptional fishing. Inside, the home features modern upgrades throughout. The fully renovated kitchen is equipped with stainless steel appliances, sleek cabinetry, countertops, and a convenient coffee station perfect for entertaining. The current layout includes two spacious bedrooms and two bathrooms, with potential to add a third/forth bedroom in the expansive, unfinished lower level. Designed for both comfort and lifestyle, the home includes a spa-inspired setup with a hot tub and dedicated gym area. Relax by the cozy gas fireplace in the main living room or host guests in the lower-level family room, complete with a wood-burning fireplace. A generous laundry area is also located on the lower level. The massive 3-car garage, with metal roof (2021) has ample space for parking plus more space on the paved driveway. Only 1.5 hours to the GTA. Now is the perfect time to start your summer off in the Kawartha Lakes! (id:61423)
Century 21 United Realty Inc.
132 King Street
Kawartha Lakes (Woodville), Ontario
Beautiful brick century home, with a lovely private yard! This 3+1 bedroom, 2 bath, 1659 sq/ft home has lots to offer & has had all the important updates completed! Offering a spacious kitchen, formal dining room, and a large living room w/gorgeous bay window & beautiful trim work. There is also a newer addition/main floor family room which would make a great family hangout area, playroom for kids, or private space for extended family, with a 4th bedroom, 3pc bath, & main floor laundry. From here there is a walk-out to the beautiful backyard, which is partially fenced and quite private, and leads to a charming century barn with loft, which has been used as a workshop, and also a place to host family camp-outs and movie nights over the years. This home is serviced by municipal water, and the septic system was new in 2015. Some other important updates include a new furnace & central air (2023), eaves troughs (2021), roof shingles on the back addition (2021), metal roof on porch/mudroom (2021), as well as updated wiring. (id:61423)
RE/MAX All-Stars Realty Inc.
Lower - 547 Waterford Street
Peterborough Central (North), Ontario
Main floor apartment on a quet tree lined street near the Otonabee River and Rotary Bike Trail. Walk everywhere from this well updated spacious 1128 sq ft, 2 bedroom, one bath ground floor apartment. Updated windows, new kitchen, new flooring, front porch, storage locker in garage, one car parking, in-suite laundry. Heat included. Tenant to pay own hydro, water/sewer/hot water rental with PUC and internet. References credit check required. First and last months rent required. (id:61423)
Royal LePage Frank Real Estate
1170 English Circle
Highlands East (Glamorgan), Ontario
Perched atop a gentle hill, this charming cottage or home offers breathtaking views of the shimmering lake. A circular driveway leads you to the screened-in porch, inviting you to sit and soak in the scenery. The cottage itself serves as a cozy haven, featuring a rustic wooden aesthetic, a welcoming JA Roby cook stove that also acts as an additional heat source, and expansive windows that capture the ever-changing beauty of nature, whether you gaze eastward toward the lake or westward at the private pond. Tamarack Lake is a delightful, smaller body of water that prohibits motorized boats. Many cottagers prefer to use non-motorized options, like tin or pontoon boats equipped with electric motors. This policy fosters a tranquil ambiance around the lake and along its shores. Whether you're enjoying a morning coffee at dawn or savoring a glass of wine beneath the stars, this hilltop lakehouse provides the ideal escape to relax and rejuvenate. Here are the features that make this the perfect nature retreat on the lake while still providing the comforts of home:1.85 Acres, 2 Bedroom, 1 Full Bath + 1, 2 piece bath. wired generator, Four Season Home, Hot Tub, Deeded Waterfront, Private Pond, Double Car Garage, 2 Back Yard Decks, Screened Haliburton Room, Sunroom with New Windows, Storage Shed, and more! (id:61423)
Kawartha Waterfront Realty Inc.
6651 Highway 35
Kawartha Lakes (Somerville), Ontario
Unique mixed-use commercial property with 3 residential units in the Heart of Coboconk! An exceptional opportunity to live, work, and invest all in one property. Currently configured with 5 total units: 2 commercial retail spaces and 2 bachelor apartments on the main level, plus a spacious 4-bedroom apartment (approx. 2,000 sqft) on the second floor with own private entrance. The storefront features an open-concept layout and excellent street exposure, ideal for a variety of business uses. Perfectly situated just steps from the Gull River, schools, parks, shopping, and more. A rare offering with incredible versatility and income potential. (id:61423)
Century 21 Leading Edge Realty Inc.
26 Corley Street
Kawartha Lakes (Lindsay), Ontario
Premium Lot End Unit Townhouse. Don't miss The Deal !Seize This Exceptional Opportunity to Own a nearly new, Two-story end unit Townhouse that feels like a Semi-Detached home, Situated on a Premium Lot with a Spacious Driveway ,No Side Walk. This contemporary Gem boasts a brilliant open-concept design, featuring a Grand Kitchen with an island, Double sinks, Quartz Countertops, and Ample cabinetry. The expansive Living area is warmed by a cozy Gas Fireplace and Opens through sliding doors to a Private Backyard. Upstairs, discover four generously-sized Bedrooms, including a luxurious primary suite with a spa-like Ensuite complete with a stand-up shower, a tub, and Double Sinks. The second level also includes a Convenient Laundry room. The unfinished Basement Offers Large windows and the potential to expand your Living space according to your needs. This Freehold End unit comes with stainless steel appliances and is located close to all amenities. Don't miss out. quick possession is available! (id:61423)
RE/MAX Skyway Realty Inc.
6651 Highway 35
Kawartha Lakes (Somerville), Ontario
Unique mixed-use commercial property with 3 residential units in the Heart of Coboconk! An exceptional opportunity to live, work, and invest all in one property. Currently configured with 5 total units: 2 commercial retail spaces and 2 bachelor apartments on the main level, plus a spacious 4-bedroom apartment (approx. 2,000 sqft) on the second floor with own private entrance. The storefront features an open-concept layout and excellent street exposure, ideal for a variety of business uses. Perfectly situated just steps from the Gull River, schools, parks, shopping, and more. A rare offering with incredible versatility and income potential. (id:61423)
Century 21 Leading Edge Realty Inc.
576 Bethune Street
Peterborough Central (North), Ontario
Charming 2.5 Storey Brick Duplex in central Peterborough, currently operating as a single family home. Steps away from the Greenway Trail, close to bus stop, school bus pick up, and less than 10 minutes to walk downtown. Many interior updates over the past 5 years, including main floor kitchen, bathroom, and flooring. Second floor offers 2 bedrooms, kitchen with laundry, and 3 piece bathroom. Upper floor (attic) offers a 3rd bedroom, and living room. The basement is unfinished, used for storage and there is plumbing in the basement available for future laundry if desired. Parking is behind the home from a laneway that enters on London St, and offers 2 private parking spaces. New furnace installed in 2024, whole house plumbing updated to pex, whole house electrical updated, including more outlets added in bedrooms, all lathe and plaster replaced with drywall, blown in insulation added to exterior walls on main floor and 2nd floor. Sound proofing built into main floor ceiling, joist and stud cavities filled with rockwool safe and sound, a layer of sonopan sound proofing, resilient channel (on ceiling only) and high density fire rated drywall. (id:61423)
Ball Real Estate Inc.
394 Kennedy Drive
Trent Lakes, Ontario
This delightful raised bungalow offers comfortable living with 2 bedrooms and 1 full bathroom. The second level features a spacious kitchen with pantry, a cozy sitting area, and a walk-out to a covered balcony-perfect for morning coffee or relaxing evenings. Both bedrooms feature laminate flooring, and the 3-piece bath adds modern convenience. On the main level, you'll find a generous rec room, a spacious living room with a propane fireplace, and the convenience of main floor laundry. Step outside to enjoy a gorgeous lot complete with a double detached garage with a durable metal roof, an extra shed for storage, and a double-wide driveway refreshed with new gravel just three years ago. This home offers charm, function, and outdoor space-ideal for anyone seeking comfort with a touch of country living. (id:61423)
RE/MAX All-Stars Realty Inc.
31 Fire Route 28
North Kawartha, Ontario
This property on Upper Stoney Lake is a true oasis! With 50' of waterfront, gorgeous views, and a sandy bottom, it offers the perfect setting for year-round living. The home has been extensively updated, allowing you to enjoy the beauty of the surroundings without the upkeep. The walk-out to the limestone patio and yard is perfect for enjoying the outdoors, and the separate bunkie with electricity is ideal for hosting overnight guests. The perennial gardens enhance the natural beauty of the outdoor surroundings. The spacious primary bedroom with a balcony overlooking the yard and waterfront provides amazing views. Two additional single bedrooms are just off the primary bedroom. This home sleeps 7 with the option to sleep more in the bunkie. Just 10 minutes from Viamede Resort and Crowe's Landing, and with year-round road access, this property offers the perfect blend of convenience and tranquility. (id:61423)
Bowes & Cocks Limited
35 Alldread Crescent
Clarington (Newcastle), Ontario
Looking for a beautiful home on a huge lot by the lake? Look no further! A stunning 4-bedroom, 4-bathroom detached house sits on a unprecedented 1/3 of an acre! Offering a spacious & unique layout perfect for modern living. The primary suite boasts hardwood floors, walk in closet w/ built ins & a luxurious 5-piece ensuite. Upstairs, you'll find 3 additional bedrooms all with hardwood floors & a private 4-piece bath. The great room features soaring 2 storey ceilings , hardwood flooring & a massive picture window floods this private living space with natural light. The main floor showcases an open-concept design, including the living room with a gas fireplace, a dining room perfect for hosting dinner parties or celebrations, & a spacious kitchen with granite counters & a center island ideal for prepping, cooking, & entertaining. This space flows seamlessly to a beautiful tiered deck, perfect for BBQs (natural gas bbq line) & alfresco dining under the gazebo.The home features convenient interior access to a double car garage. The lower levels offer endless possibilities with their bright & spacious design, featuring large above-grade windows. This area already includes a 3-piece bath & wet bar for easy conversion into an in-law suite/separate living area. Currently, it features a games area, rec room & large entertainers bar making it a recreational haven. A feature of this home you won't see anywhere else in the Port is the sprawling backyard. Fully fenced & featuring a large tiered deck, the backyard includes a gazebo with lounge seating, a solarium with hot tub, & plenty of green lawn perfect for a playground set, room to play, or creating the backyard of your dreams! This outdoor space is fantastic for entertaining & making memories with your loved ones. It also includes two garden sheds for additional storage. Gold Membership to the private Admiral's Clubhouse features amenities like an indoor pool, pool table, theatre room & gym. Just steps to the waterfront. (id:61423)
Royal Service Real Estate Inc.
