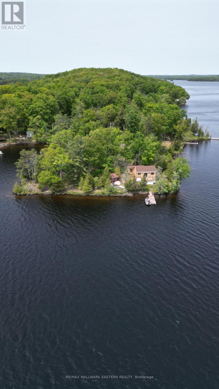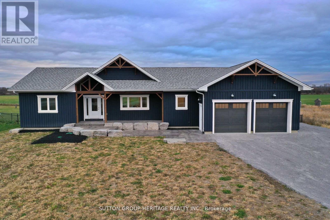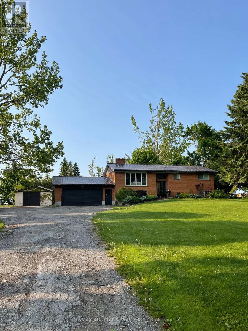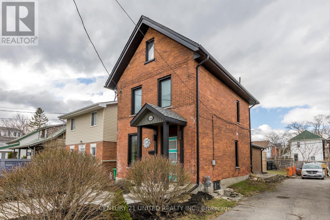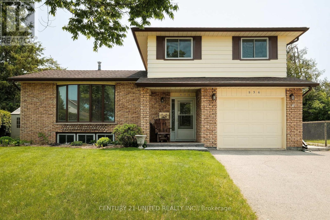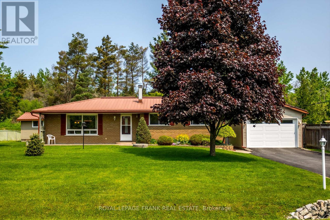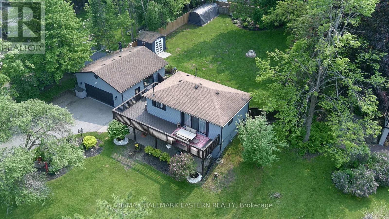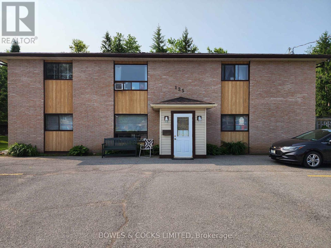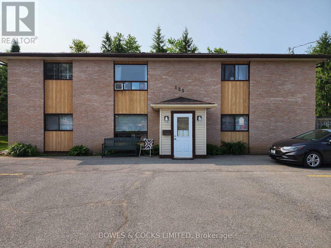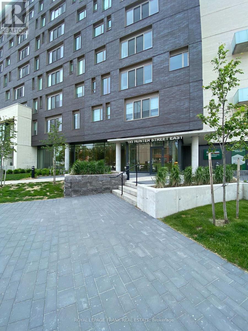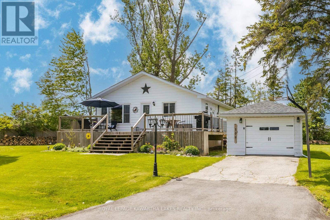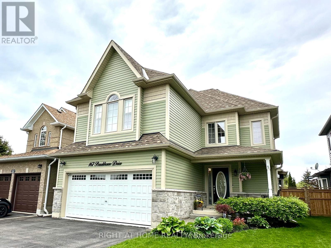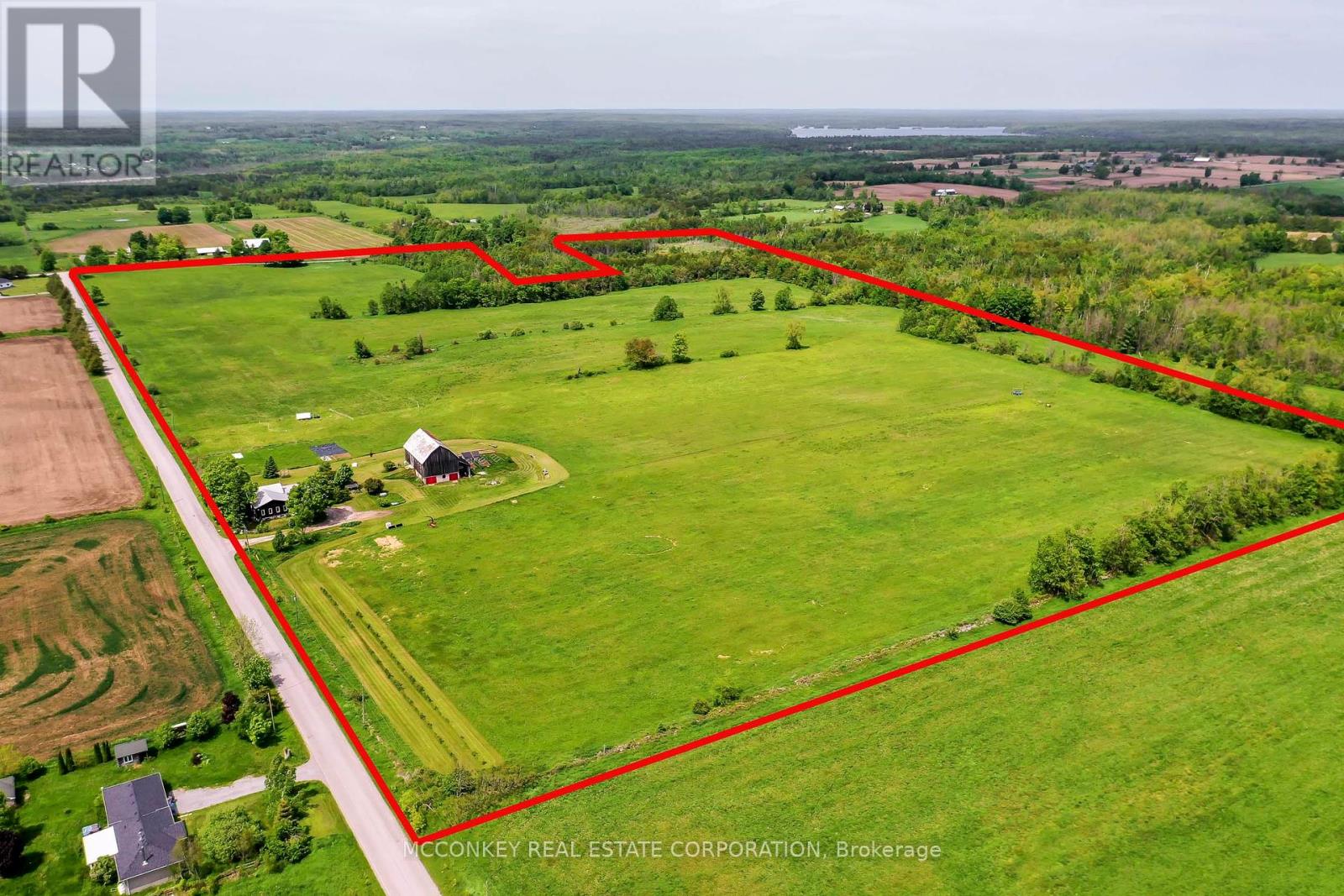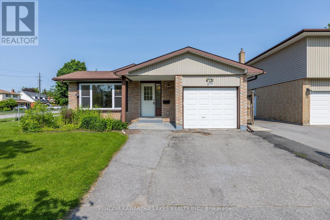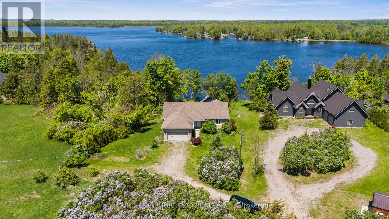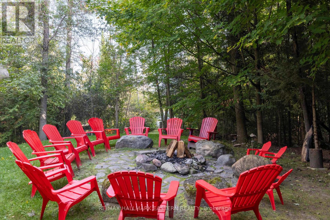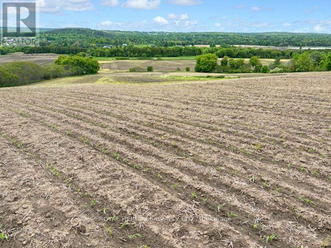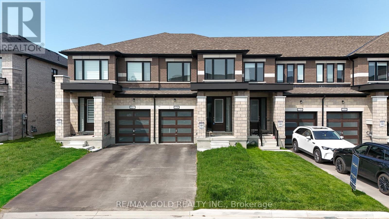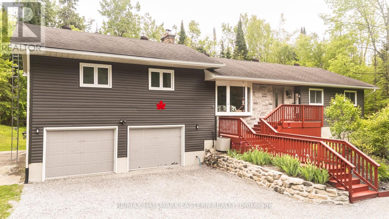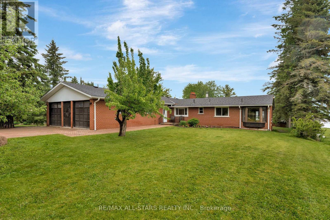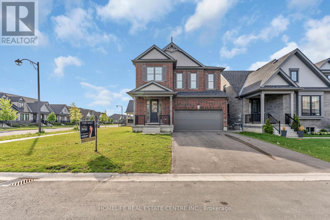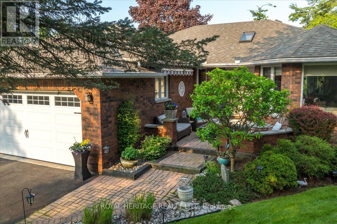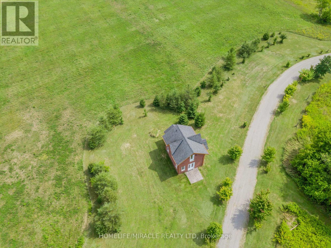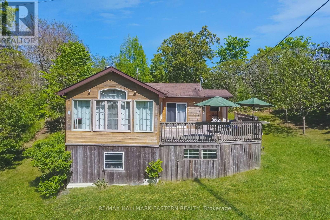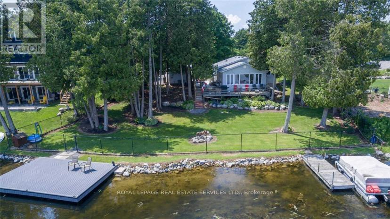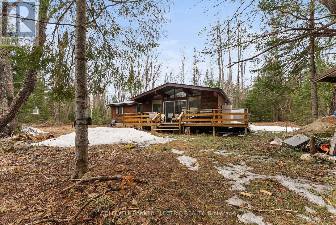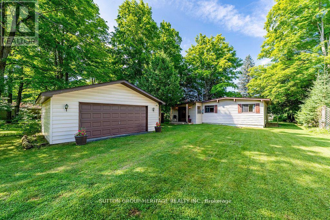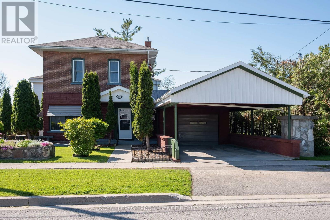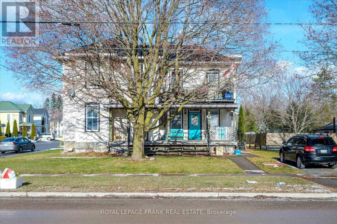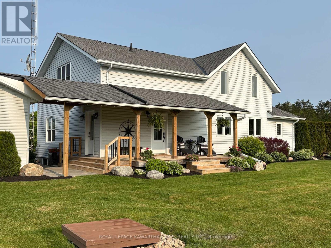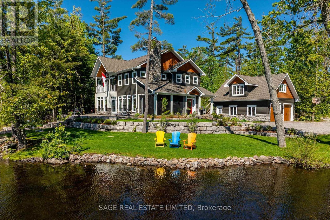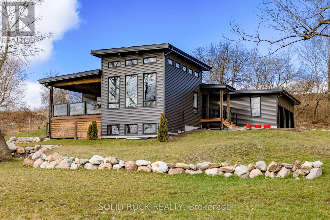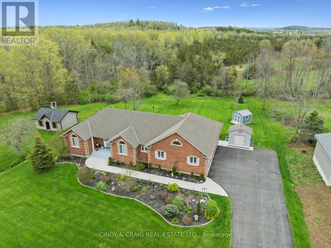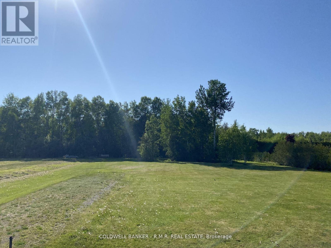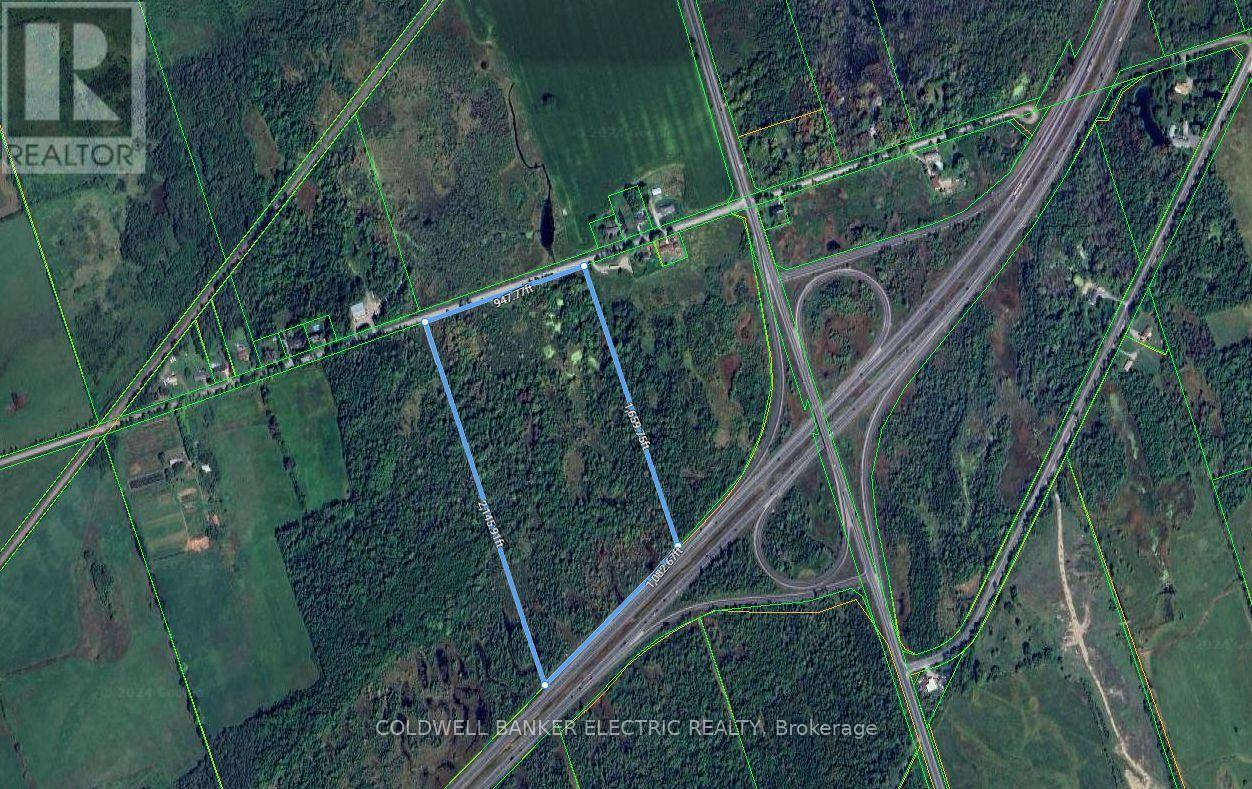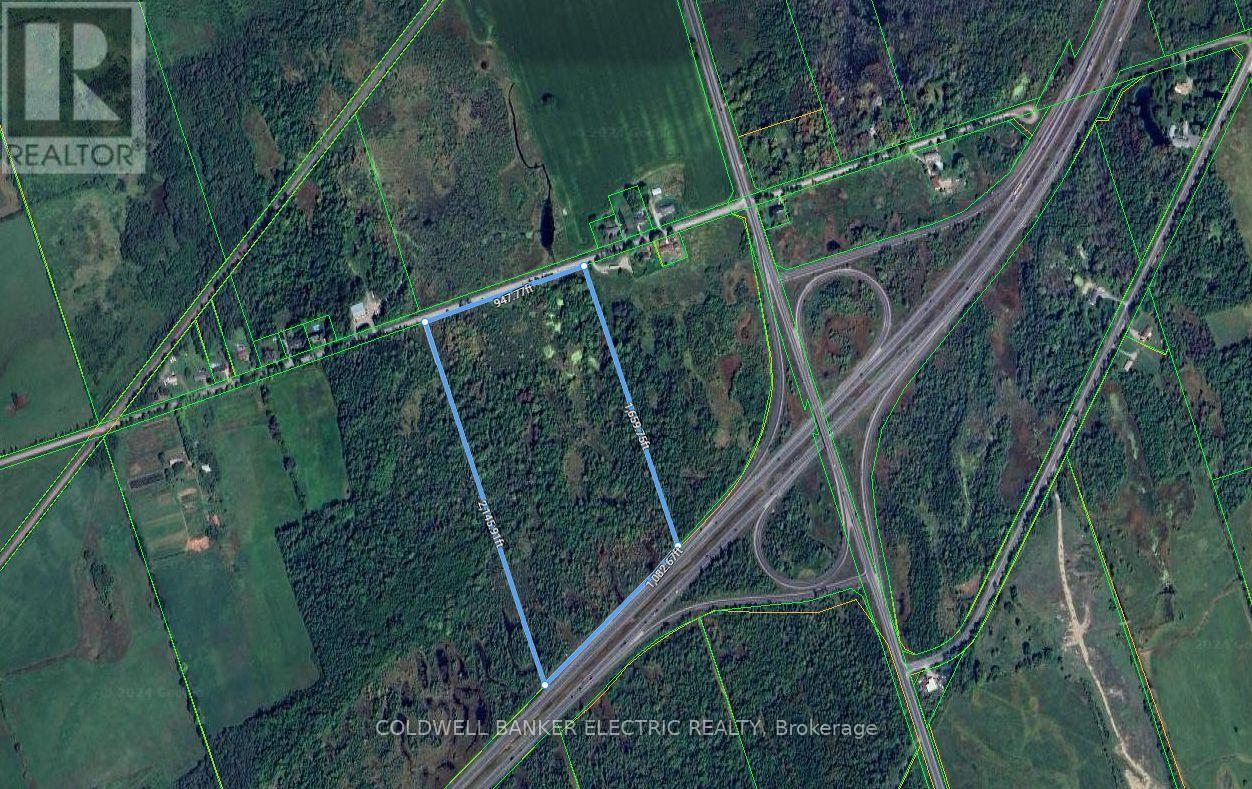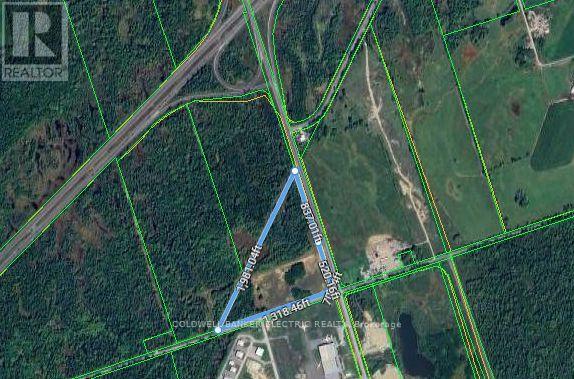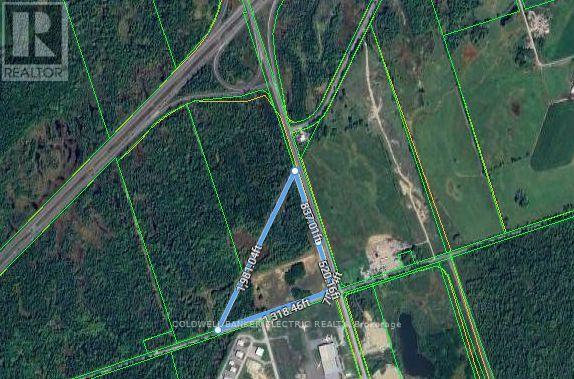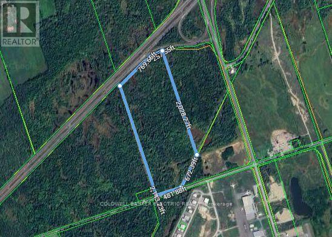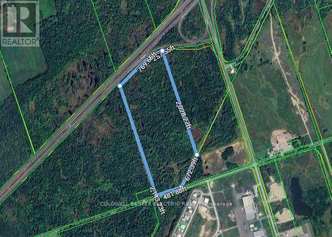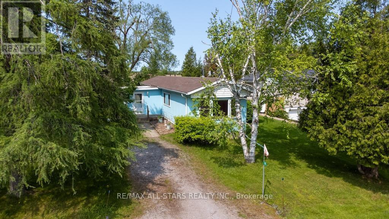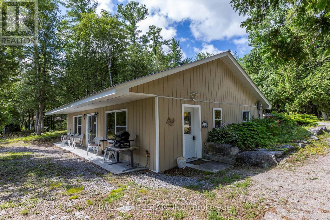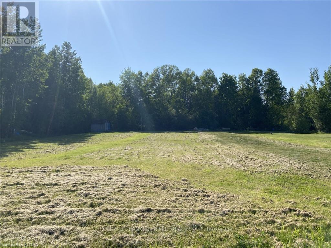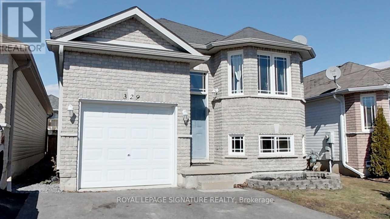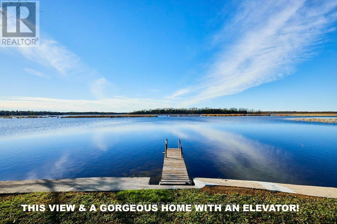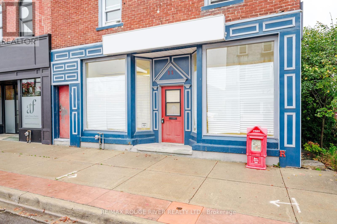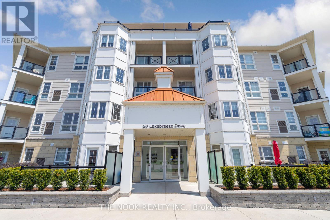280 Big Island
Havelock-Belmont-Methuen (Belmont-Methuen), Ontario
Welcome to Big Island on beautiful Belmont Lake, where this private 3-bedroom, 1-bathroom cottage offers you a place to enjoy the peaceful charm of island life. Set on an expansive stretch of shoreline with approximately 500 feet of East, South and West frontage, with expansive views to the East and South, you'll soak up the sun all day and enjoy panoramic water views. Whether you're wading in from the gentle shoreline or diving into deep, clean water from the dock, the setting is perfect for swimming, boating, and lakeside relaxation.While the cottage sustained damage during the 2022 derecho, substantial improvements have already been completed. These include a partial roof replacement, front and partial sidewall reframing, a new wood board and batten exterior, a new front deck, and a new sliding glass door. The remaining interior work presents an excellent opportunity for a buyer to finish the space to their own taste and create a custom retreat in a truly exceptional location.The property is being sold as-is, with the buyer required to assume an outstanding building permit (a $375 fee with the municipality). A copy of the permit is available upon request. 2025 marina fees have been paid in full for one boat slip and one car parking space at Campbell's Belmont Lake Marina. Please note that both the slip and parking operate on one-year contracts and must be reapplied for annually. (id:61423)
RE/MAX Hallmark Eastern Realty
295 Glenarm Road
Kawartha Lakes (Eldon), Ontario
This Home Speaks For Itself! Large Fenced Yard Overlooking Open Fields, Finished Oversized Attached Double Garage With Entry To Home. Open Concept Main Living Room Offering Cathedral Ceilings And Propane Fireplace, Walk-Out To Sundeck. 3/4 Engineered Hardwood Throughout Main Level. Large Kitchen With Center Island And Loads Of Counters And Cabinets. Large Master With Ensuite And Walk-In Closet And Custom Organizers. Lower Level Finished With 4th Bedroom. Must Be Seen, Entire Home Is Wired With Smart Home, 12 Speakers Throughout House. **EXTRAS** Quality Built Home, Energy Efficient, ICF Construction - Save Energy, Oak Stairs And Handrails, All Interior Trim Is Real Wood No MDF. (id:61423)
Sutton Group-Heritage Realty Inc.
68 Black School Road
Kawartha Lakes (Mariposa), Ontario
Charming Brick Bungalow with In-Law potential, Workshop and lots of storage! Located on a tranquil street, this bright and spacious home offers over 1,700 sq ft of versatile living space, perfectly suited for growing or multi-generational households. This home features 3+bedrooms, bonus rooms, and finished basement with a second kitchen and separate entrance - ideal for extended family or rental income. The property also boasts two additional impressive spaces: one shop zoned commercial (20x57') - ideal for home-based business and the other is perfect for hobbies or storage (22x30' with an 8x14' addition). Experience the perfect outdoor retreat-an oasis of tranquility and beauty with a peaceful space to unwind by the outdoor fireplace or a stunning space to host unforgettable gatherings with friends/family. This is a must-see opportunity packed with potential! (id:61423)
RE/MAX All-Stars Realty Inc.
508 Sherbrooke Street
Peterborough Central (Old West End), Ontario
Beautifully renovated 2.5 storey all brick home with one-of-a-kind finishes throughout every level! Stunning, oversized rooms on the main floor offering 10+ foot ceilings, powder room & multiple entrances. Living/dining combo with exposed wood beam & original brick fireplace ready for gas insert. Big bright kitchen addition with loads of cabinet space, 10 ft island with leather granite countertops & stainless steel appliances. Don't forget about the main floor laundry, access to lower level and the sliding door walk out to deck & yard with privacy wall. The basement is dry & finished under the kitchen; an ideal rec room or bedroom with option for an additional gas insert! The second level has been renovated to offer a large bedroom & spa-like bath with double vanity, freestanding soaker tub, glass/tile shower & Heated flooring. European style loft ladder welcomes you to the second bedroom on the 3rd level. White oak hardwood flooring, new windows, gorgeous glass work & custom lighting with great attention paid to maintaining much of the original charm and character! (id:61423)
Century 21 United Realty Inc.
536 Humber Road
Peterborough South (East), Ontario
Welcome to this beautifully well maintained 3-bedroom home nestled in the desirable south end of Peterborough. Located on a quiet family friendly cul-de-sac. Full of warmth and natural light, this lovely home features large windows and a well-designed layout.On the main floor, youll find a spacious living room with a cozy gas fireplace and a convenient 2-piece bathroom. Head up to the second level to the kitchen and dining room. You will find all 3 three bedrooms on the uppper level , along with a 5-piece bathroom. The lower level features a versatile rec room as well as a large laundry/utility room and a large storage space.Outside, enjoy your own private retreat with a fenced yard surrounded by mature trees, vibrant gardens, and a spacious deckperfect for summer entertaining.Additional features include an attached 1-car garage. Close to schools, parks, shopping, and transit, this charming home is ready for you to move in and enjoy. (id:61423)
Century 21 United Realty Inc.
1410 Morton Line
Cavan Monaghan (Cavan Twp), Ontario
Immaculate, well cared for brick bungalow in Cavan. Great location for those wanting the country life, but close to town, easy access to 115 and 407 for commuters as well. Three plus one bedrooms, two baths, convenient mudroom off the back deck, open concept kitchen/living/dining rooms with walk out to a private deck with hot tub. Spacious lower level has a family room with gas fireplace, 4th bedroom, 2nd bath, laundry, and utility room. Forced air gas furnace and central air. Newer heated and insulated detached garage with a bonus living room attached, for a tv room, kids room or office. Very private with no neighbours behind or in front, great perennial gardens, garden shed with custom garage door, and newly installed fibre internet. (id:61423)
Royal LePage Frank Real Estate
25 Lawrence Street S
Kawartha Lakes (Emily), Ontario
Lake Views ** Oversized Insulated Detached Garage/Workshop ** Low Taxes ** Extra Large, Fully Fenced Backyard ** Water Access ** Nearby Boat launch ** Located on a quiet cul-de-sac on the northwest edge of Peterborough, this raised bungalow with a beautiful private property with fantastic curb appeal, offers peaceful living with scenic views of Chemong Lake. Enjoy your morning coffee on the sun filled wrap-around deck, overlooking the lake just & steps from public lake access. Inside, the layout is open and bright. The main level features a spacious primary bedroom (converted from two smaller rooms for extra space), and a newly installed kitchen with new LG appliances, backsplash, sink and flooring. The lower level includes a second bedroom and a walkout to the backyard.The family room on the lower level is warm and inviting, centered around a natural gas fireplace that is the primary source of heat for that level. Updates have been completed within the home, including the addition of a heat pump which adds efficiency. Home also has natural gas hooked up, as well as electric baseboard heat as an alternative heat option. The oversized insulated double garage (24 x 27) has a rough-in for a woodstove and doubles as a 220V workshop perfect for hobbies or projects and the paved driveway easily fits six vehicles. Plenty of room for the toys!! The lot is beautifully landscaped, with mature trees, a generous backyard with new fencing, and a 10' x 10' shed with electrical. There's also wiring in place on the lower patio if you decide to add a hot tub. Just 7 minutes to all the shopping and amenities along Chemong Road, 10 Minutes To PRHC And Quick Access For Commuters To Lindsay And Highway 28 To Hwy 115, this property offers the quiet lifestyle on the edge of town with the convenience of city access. (id:61423)
RE/MAX Hallmark Eastern Realty
8 - 125 Mary Street W
Kawartha Lakes (Lindsay), Ontario
Spacious, bright and open, 2 bedroom apartment with balcony overlooking forest. Small adult building. Minutes from downtown Lindsay. Large kitchen. Hardwood floor. Parking included. Tenant pays hydro. Ideal for a professional couple. (id:61423)
Bowes & Cocks Limited
6 - 125 Mary Street W
Kawartha Lakes (Lindsay), Ontario
2nd floor unit in a small, very clean, adult building, minutes to downtown Lindsay. AvailableJuly 1. Tenant pays Hydro. Parking included. (id:61423)
Bowes & Cocks Limited
109 - 195 Hunter Street E
Peterborough East (Central), Ontario
Welcome to the newly constructed East City Condos. Located in the beautiful Ashburnham community, this one bedroom, one bath with ensuite laundry is a great condo for a professional person or student. Twelve foot ceilings, hardwood floors, stainless steel appliances with granite countertops, ensuite laundry, walk-in closet, and a balcony off patio doors. Exclusive underground parking and storage. The building offers many great amenities including a gym/fitness centre, indoor/outdoor lounge area, designated dog wash area, parcel drop off system, and a residential board room. Beautiful location within walking distance to shopping, restaurants, Quaker Tennis Club, golf course, beach, bike path, walking trails, the Liftlocks, Peterborough Canoe Museum, parks and also on the bus route. (id:61423)
Royal LePage Frank Real Estate
109 Southview Drive
Kawartha Lakes (Cameron), Ontario
This pristine bungalow is overflowing with charm, and has access to Sturgeon Lake! The large front deck and sparkling clean white siding provide impressive curb appeal. The main floor has been completely updated and shows like a model home. The bright modernized kitchen has stainless steel appliances, a pantry, and a movable island that can be conveniently tucked away. Stepping into the living room, you cannot miss the extra large window with views of the lake. 2 bedrooms on the main floor, with a tastefully updated bathroom. The partially finished basement has two extra bedrooms, a rec room that can be finished to your liking, and a laundry nook. Detached garage, and a large pie lot with a 2nd driveway for extra parking. The spacious backyard has a garden shed and firepit. Multiple shared lakefront lots through the community association providing a variety of uses from picnic sites, open park spaces, fishing areas, boat launch, and docking for your boat (subject to availability). There is also a community center building that can be rented out. Plenty of updates (years are approximate): Roof 2023, AC 2023, Kitchen 2024, Bathroom 2019, Flooring 2022, 100 amp electrical panel 2010, Propane furnace 2010. (id:61423)
Royal LePage Kawartha Lakes Realty Inc.
167 Brookhouse Drive
Clarington (Newcastle), Ontario
Experience luxury living in this stunning, fully upgraded 3+1 bedroom executive home at 167 Brookhouse Drive nestled on one of Newcastle's most desirable, family-friendly streets. Boasting an open-concept layout flooded with natural light, this designer-renovated residence features gleaming hardwood floors, a showstopper 2024 kitchen remodel with quartz countertop, apron sink, touchless faucet, premium stainless steel appliances, and a large entertainers peninsula. The elegant living room opens to a beautifully landscaped, two-tiered deck with a fully fenced backyard. Perfect for summer hosting and relaxed evenings. Upstairs, retreat to a generous primary suite complete with wall to wall closets and large ensuite featuring beautiful tiled shower, heated floors, double sinks and granite countertop. Immaculately maintained and thoughtfully designed with direct access to a fully dry-walled double garage with lots of shelving and a heater. A finished basement with ample closet storage alongside a 2 piece bathroom and open recreation room completes this beautiful home. Steps to top-rated schools, trails, shops, and just minutes to Hwy 401. A true turnkey gem where you can just move in and enjoy! (id:61423)
Right At Home Realty
3637 Madawaska Road
South Algonquin, Ontario
Escape to Your Private Lakeside Oasis on Cross Lake! Imagine waking up to the sound of loons on Cross Lake, just a short skip from Algonquin Park. This isn't just any cottage; it's that charming 3 bedroom, 1 washroom escape you've been dreaming of. Tucked away on a super quiet bay, you'll be treated to jaw-dropping views and all the privacy you could ever want, surrounded by vast Crown Land that ensures an unparalleled sense of seclusion. Inside, it's just as cute as a button, with that cozy cottage feel that instantly makes you relax. But the magic really happens outside! Picture yourself unwinding in your very own sauna, then rinsing off under the stars with the outdoor shower. Got extra guests? The sweet little Bunkie is perfect, and two handy sheds mean there's a spot for all your lake toys. You'll love the peace of mind knowing this cottage is built to last, with new foundation posts providing a solid base and a metal roof that offers a long life. Plus, you're set for years of worry-free enjoyment with a new water filtration system and a new septic system installed in 2018. Down by the water, you've got a lovely sandy beach for lazy afternoons and not one, but two docks for all your boats and water fun. And that big, beautiful deck? It's just calling for morning coffees, BBQ dinners, and endless sunset gazing. This isn't just a place; it's where those lifelong cottage memories are made (id:61423)
Coldwell Banker Electric Realty
2385 Northey's Road
Selwyn, Ontario
Located 10 minutes to Lakefield which has a 24 hour Foodland, and 10 minutes to Buckhorn. The area is a quiet oasis in the middle of a vibrant community hosting festivals & events throughout the year. Only 5 minutes to a free public boat ramp onto Chemong Lake. This 97-acre property offers two road frontages; 14th Line of Smith and Northey's Rd. with pesticide-free land ideal for farming or a peaceful retreat. The log farmhouse has been updated, featuring a one-bedroom main floor with laundry, an updated kitchen and new in-floor heating in the bathroom(2023). Upstairs, there are three additional bedrooms. There is a 16-year-old family room addition that includes a high-efficiency pellet stove. The addition has a full finished basement. A main floor, self-contained one-bedroom apartment with baseboard heating, includes appliances and a sauna, perfect for guests or rental income. Recent upgrades include a new roof, 200-amp service, updated water lines, propane furnace, and a hard-wired generator for backup. The barn (60' x 36') was reclad in 2020 and has new floors and lighting, making it ideal for events like weddings, and includes a workshop for various projects. (id:61423)
Mcconkey Real Estate Corporation
899 Ashdale Crescent W
Peterborough East (North), Ontario
Attention Investors or First time home buyers! This fully renovated 3+2 bedroom, 2-bath gem is truly turn-key. Upgrades include modern HVAC, kitchen, bathrooms, flooring, insulation, electrical, doors, trim, and egress windows---plus an additional driveway for plenty of parking. The kitchen walks out to a private patio and attached garage, perfect for indoor-outdoor living. Tucked away on a quiet dead-end street, this property is ideally located near Trent University, the GO Bus route, public transit, the Rotary Trail, and lush green space. Whether you use it as an income-generating rental or use it as a family home, the location is a commuters dream! (id:61423)
Mincom Kawartha Lakes Realty Inc.
7650e County Rd 50
Trent Hills, Ontario
Wake up to the peaceful beauty of Seymour Lake, part of the renowned Trent Severn Waterway. This custom-built, all-brick bungalow is a true retreat, thoughtfully designed with comfort, quality, and lakeside living in mind.The open-concept main floor features a beautifully crafted kitchen with solid maple cabinetry, stainless steel appliances, a breakfast bar, and generous storage - ideal for both everyday living and entertaining. Vaulted ceilings in the dining and living areas enhance the spacious feel, while a cozy propane fireplace adds warmth and charm. Expansive windows flood the space with natural light and frame stunning views of the water. Step out from the main level to a large deck overlooking the lake - perfect for relaxing, dining, or hosting guests. The generous primary suite offers a luxurious 6-piece ensuite and a roomy walk-in closet, creating your own private retreat. With a total of four bedrooms, the fully finished lower level adds even more space, featuring large windows, a family room with an indoor hot tub, a walkout to the yard and private dock, and flexible rooms ideal for a games area, home gym, or office. Set on over half an acre, this home offers not just beauty but efficiency too, with geothermal heating and cooling for year-round comfort. Elegant, welcoming, and well-crafted, this is lakeside living at its best. (id:61423)
Our Neighbourhood Realty Inc.
2195 Marshall Lane
Selwyn, Ontario
Escape into total privacy and rustic charm in this 13 Acre 280 ft Waterfront year round retreat. Feel the warmth as soon as you enter this 5 Bed 3 Bath beauty. Modern systems such as geothermal, solar panels which have a income and a managed forest keep operating costs low. Beautifully situated on the Trent System on Katchawanooka Lake just minutes by car or boat to the charming village of Lakefield. Under 2 hrs from the GTA, easy flat lot with sand beach, huge fire pit, golfing minutes away, swim, fish, paddleboard, kayak and really feel at peace here. This large and very rare offering comes turn key and set to go. (id:61423)
RE/MAX Hallmark Eastern Realty
4461 Ganaraska Road
Port Hope, Ontario
A rare opportunity to own 105 acres of beautiful Northumberland County countryside for under $1million. With over 60 acres of workable land, 1,334 feet of frontage on Ganaraska Road, and a full kilometer of depth rising to panoramic hilltop views, this property offers incredible value. The original farmhouse has had two additions added to it over the years and remains on the property but it has seen better days. It's being sold as-is, with no representations or warranties. Buyers should expect a full renovation or tear-down, but it provides a footprint and services already in place. An older barn with horse stalls (with water), pasture, and paddocks makes this an excellent option for equestrian use or hobby farming. Enjoy a natural winding creek, mature forested areas, and easy access to the Marvelous Ganaraska Forest with endless trails and natural beauty. Just minutes from the 407, 401, Rice Lake, Brimacombe Ski Hill, and Dalewood Golf Club. This is a large, versatile piece of land with endless potential, ideal for farmers, builders, nature lovers, or anyone looking for long-term investment value. With 1334 feet of frontage on Ganaraska Road and easy access to town, this property combines the best of rural charm with serious potential for a home-based business, farm gate sales, or entrepreneurial pursuits. Three-phase power available at the road ideal for future agricultural or commercial expansion. Excellent Livestock Potential A large, flat, well-watered area makes this property ideal for a wide range of animals, including sheep, goats, alpacas, llamas, and more. Plenty of space for rotational grazing, paddock setups, or future infrastructure. Whether you're expanding a herd or starting a hobby farm, the land is ready to go. Property and chattels being sold as is. Seller has been here for 36 years...time to move on. (id:61423)
Royal Heritage Realty Ltd.
136 Corley Street
Kawartha Lakes (Lindsay), Ontario
Welcome to 136 Corley St, Lindsay. This Modern Elevation 1 Year Old TownHome Boosts 1575 Sqft For Luxury Living. Home Features Open Concept Great Room With 9' Feet Smooth Ceiling on Main Floor. Kitchen Comes With Quartz Counter Tops & S/S Appliances & Centre Island. Access to Home From Garage. Upstairs You Get 3 Spacious Bedrooms With Huge Windows and Apmple of Natural Light & 2 Full Bath, 1 In-suite & 1 Shared. No Side Walk on This Home. 1 Car Garage & 2 Parkings on Driveway. Walking Distance to Huge Plazas, Groceries Stores, Coffes Cafe, Schools. Breakfast Area Walks-out to Huge Backyard. Entertainers Dream. (id:61423)
RE/MAX Gold Realty Inc.
7 Juniper Isle Road
Kawartha Lakes (Somerville), Ontario
Welcome to your private retreat! Tucked away on a serene 1.85 acre lot along a quiet, secluded lane, this beautifully maintained bungalow is surrounded by mature trees, walking trails, and nearby lakes, offering a peaceful, forest-like escape just minutes from the city. The move-in ready home features 4 spacious bedrooms, 3 updated bathrooms, and a 2 car garage. The inviting living room is anchored by a stunning stone fireplace, while the open-concept dining area flows seamlessly onto a large rear deck, perfect for entertaining or relaxing in nature. The stylish kitchen boasts granite countertops and modern finishes, complemented by rich hardwood flooring throughout the main level. Significant upgrades add to the value and comfort of this home, including a new carport (2023), freshly paved driveway (2022), owned hot water heater (2023), water purification system (2022), garage door opener (2023), and updated sump pumps (2022-2025). The property also features generator access (2023) for peace of mind, and a current WETT certificate (2024) is available. Don't miss the opportunity to own this tranquil oasis with modern upgrades in a picture-perfect natural setting. (id:61423)
RE/MAX Hallmark Eastern Realty
39 Newman Road
Kawartha Lakes (Little Britain), Ontario
Welcome to 39 Newman Rd. in the charming community of Newman's Beach minutes from Little Britain! Discover this inviting waterfront bungalow on the serene shores of Lake Scugog, offering direct access to the Trent-Severn Waterway system. Nestled on over half an acre, this mostly brick home boasts a spacious 3-bedroom, 3-bathroom layout, perfect for lakeside living. Step inside to the grand living and dining area, where a classic wood-burring fireplace and breathtaking waterfront views create a warm and cozy atmosphere. The mid-century modern inspired eat-in kitchen features a built-in bench, offering a cozy diner-style experience. Enjoy the expansive media and sunroom, flooded with natural light form its vaulted ceilings and numerous windows. Plus, convenient main-floor laundry adds a practical touch to everyday life. The versatile basement includes a kitchenette, sauna, 3-piece bath, rec room, utility room, and a workshop with direct garage access. Outdoors, you'll find a private, extra-large backyard with a greenhouse, gardens, dry boathouse, and plenty of space to relax, play or fish. This well-loved family home is waiting for a new owner, so don't miss the opportunity to own this stand-out waterfront retreat-make it yours today! (id:61423)
RE/MAX All-Stars Realty Inc.
343 Cullen Trail
Peterborough North (North), Ontario
This beautifully designed detached home, completed in 2022, features 4 bedrooms and showcasing upgrades worth tens of thousands of dollars. From the moment you enter, the high-quality craftsmanship and refined finishes are immediately apparent. At the heart of the home lies a chef-inspired kitchen, thoughtfully designed with top-of-the-line finishes. It includes a custom-built pantry, stainless steel appliances, elegant countertops and the large central island.The main living areas are open, bright, and airy, offering elevated ceilings and an abundance of natural light, creating an inviting and spacious atmosphere. Upstairs, you'll find four well-proportioned bedrooms, including a sophisticated primary suite complete with an en suite bathroom and a walk-in closet.Perfectly suited for family living, this home is set on a premium corner lot that backs onto a park, providing privacy and generous outdoor space. Additional highlights include a double garage accessed through the rear mudroom, upgraded exterior finishes, pot lights, and a charming wrap-around front porch. (id:61423)
Homelife Real Estate Centre Inc.
38 Patricia Place
Kawartha Lakes (Bobcaygeon), Ontario
Pigeon Lake-Port 32, an upscale waterfront community with beautiful tree lined winding streets and within walking distance to town. A lovely front courtyard welcomes you to a 3 bedroom, 3 bath home. The main floor of this bright and airy home with bay windows, formal dining room, family room with stunning modern fireplace and skylight, 4 season sun room with access to back deck, gorgeous kitchen and breakfast nook, large master with ensuite and His and Hers closets, laundry room with access to two car garage. Lower level is partially finished with a foyer den/office which opens into the large 3rd bedroom with ensuite and a wine cellar/cold room. Our perennial filled corner lot boasts low maintenance gardens, inground irrigation and backs onto the Port 32 Parkette, a neighborhood sanctuary filled with song birds that fill the air with the sweet sounds of nature! Bring your cheque book and head to 38 Patricia Place, living here allows access to the Shore Spa and Marina Club ($6000 value), Boat harbor and Docking(fees), tennis courts, swimming pool and water side patio. Inside the Lounge, kitchen, Library, games room and Gym await you! Making new friends couldn't be easier in Port 32 on Pigeon Lake. 2 hours from the GTA, steps to Downtown shops and restaurants. Grab your keys, this is your chance to start living the good life in the Kawarthas! (id:61423)
Royal Heritage Realty Ltd.
13 - 528 Concession Road E
Trent Hills (Hastings), Ontario
Victorian Replica, Superb, Brick, Contemporary As-New, Set In Rural Splendor! Strategic Location, On The East Edge of Hastings. A VARIETY OF BUSINESS OPPORTUNITIES AWAITS, Including A Rough-in Residential Component Within The Structure. Commercial Nursery & Office Bldg. With very bright upper Studio Apt (roughed in), Is Ready To be Finish, Permits May Apply. Main Floor Boasts 10' Ceilings As Well As Featuring 3 Walkouts To Patterned Concrete Veranda (Two Covered In Cedar Tongue And Groove) A R-in 4-Piece En-suite Bath On 2nd Fl, R-In Bath On Mn Fl. Appoint Your Finishes To Customize The Interior. Great Exposure And Visibility All On Main Roads. Establish Your Venture In The Thriving Northumberland Hills And Only Minutes To Hastings and Campbellford With All Amenities. Country Setting Offering Expansive Views Of Northumberland Hills. Highly Visible Location. Being Sold "AS IS WHERE IS." (id:61423)
Homelife/miracle Realty Ltd
50 Long Island
Otonabee-South Monaghan, Ontario
Ever dreamed of owning a private waterfront retreat without stretching your budget? Discover 50 Long Island a turnkey, fully furnished island cottage with 115 feet of sandy shoreline, perfect for relaxing or entertaining with family and friends. Inside, you'll find 3 bedrooms with comfortable sleeping space for up to 9 guests. The open-concept layout includes a newer kitchen with granite countertops, a spacious dining area, and a large great room featuring cathedral ceilings, exposed beams, and floor-to-ceiling windows that fill the space with natural light. Additional features include laundry facilities, a newer legal septic system, and plenty of storage space along with a lower-level workshop. Step out onto the large deck and take in breathtaking sunsets thanks to the ideal western exposure.Just 70 minutes from the GTA and 15 minutes from Peterborough, the property is also a short boat or snowmobile ride to Bewdley, where you'll find restaurants, groceries, the LCBO, and The Beer Store. A brand-new roof is scheduled for installation in June 2025, providing added peace of mind. For more details, click the BROCHURE button on Realtor.ca. (id:61423)
RE/MAX Hallmark Eastern Realty
2365 Selwyn Bay Lane
Selwyn, Ontario
Gorgeous Chemong Lake Waterfront 4 Season Home W/ 109 Ft Of Frontage , Centrally Located On Year-Round Access Road Between Buckhorn, Lakefield & Bridgenorth For All Amenities. This Open Concept Bungalow Boasts 3 Bedrooms, 2 Bathrooms,Sunken Living Room With Original Stone Fireplace. Enjoy Two Separate Living Spaces For Kids And Adults . This Home Comes Completely Furnished. (id:61423)
Royal LePage Real Estate Services Ltd.
2313 The South Road
Marmora And Lake (Lake Ward), Ontario
Discover your secluded 3-bedroom retreat directly on the stunning Crowe River. The expansive living area boasts a dramatic wall of windows, offering breathtaking, ever-changing river vistas and soaring vaulted ceilings that enhance the sense of space and light. The home features a fantastic open-concept kitchen, dining, and living room, perfect for modern living and entertaining while always keeping the river views in sight. Each of the three large bedrooms provides a comfortable and private escape. Embrace a wonderfully quiet and laid-back lifestyle in this idyllic setting. Imagine peaceful mornings by the river and exploring the spectacular waterfalls and trails of the nearby Gut Conservation Area. This isn't just a property; it's an invitation to a relaxed pace of life where stunning natural beauty meets thoughtful design. Experience the magic of riverside living with incredible views and spacious interiors. Your tranquil escape awaits! (id:61423)
Coldwell Banker Electric Realty
142 Cedar Shores Drive
Trent Hills, Ontario
Welcome to 142 Cedarshores, a peaceful waterfront getaway nestled on the beautiful Trent Severn Waterway. This charming 2-bedroom, 1-bathroom bungalow offers over 1,100 square feet of comfortable living space, ideal for weekend getaways or year-round living. Across the river from the undeveloped and serene Hardy Island, home to nesting bald eagles and abundant wildlife, the setting is truly a nature lovers dream. The open-concept kitchen features generous counter space and a breakfast bar, seamlessly flowing into the living room with picturesque views of the water. A spacious dining area and cozy family room, accented by an airtight wood stove fireplace, make it perfect for relaxing evenings and intimate dinners. Step out into the large screened-in porch, an ideal spot for morning coffee or winding down while overlooking the tranquil river. Enjoy direct access to the diverse Trent system right from your own private dock and single wet boathouse perfect for boating, fishing, swimming, and exploring. The oversized detached 2- car garage offers ample storage, and a recently installed UV water filtration system adds convenience and peace of mind. With year-round road access, regular garbage collection and just minutes to the amenities of Campbellford, convenience meets natural serenity. Move in and enjoy as-is or update to suit your personal style. This property can also be offered fully furnished, including recreational and yard maintenance equipment, so you can settle in with ease. Don't miss this rare opportunity to own a slice of paradise in one of Ontario's most beautiful natural settings. (id:61423)
Sutton Group-Heritage Realty Inc.
185 Wallace Street
Trent Hills (Campbellford), Ontario
Charming Brick Two-Story Century Home with Lush Gardens in the Heart of Campbellford. Welcome to 185 Wallace Street a beautifully maintained brick two-story home offering exceptional space, comfort, and versatility. With 4 spacious bedrooms, 2 full bathrooms, and 2full kitchens, this home is perfect for extended families, multi-generational living, or those seeking income potential.Step inside to discover generously sized principal rooms, a dedicated home office, and a bright, functional layout ideal for both everyday living and entertaining. A workshop and attached garage provide ample space for hobbies, storage, or projects.Outdoors, the property is immaculately landscaped, featuring sprawling perennial gardens,mature trees, and two handy garden sheds. Enjoy your morning coffee or evening sunsets from the balcony overlooking the private backyard oasis a true retreat in the heart of town.Located in a peaceful neighbourhood just minutes from downtown Campbellford's shops,restaurants, and the Trent River, this home combines small-town charm with practical living space.Don't miss your opportunity to own this exceptional property. (id:61423)
Royal LePage Proalliance Realty
8 Ontario Street
Havelock-Belmont-Methuen (Havelock), Ontario
8 Ontario St, Havelock - Fantastic 4-Plex Opportunity! Discover the perfect investment or owner-occupancy opportunity at 8 Ontario St in Havelock. This well-maintained 4-plex, serviced by town utilities, offers a prime location in a peaceful area while remaining just steps from all the amenities Havelock has to offer. The main floor 1-bedroom unit is currently vacant, presenting a rare chance to move in and make it your own or set a fresh market rent. The remaining units are occupied by quiet, mature tenants, ensuring a stable income stream for years to come. This property's excellent cash flow potential means your mortgage payments could be covered, with money left over! Whether you're a first-time investor, seasoned landlord, or looking for an affordable way to live and earn, this 4-plex is a great deal. (id:61423)
Royal LePage Frank Real Estate
2433 County Road 121 Road
Kawartha Lakes (Somerville), Ontario
The winding Burnt River flows along approximately 1.3 kms of this perfectly maintained country Homestead north of Fenelon Falls, with the updated 3 bedroom, 3 bath farmhouse positioned back from the road providing stunning views of the countryside from every window. 2500 sq ft of relaxed living space with a large, open concept living room, dining room & kitchen and two 12 ft patio doors that provide abundant natural light. The beautifully appointed kitchen and baths have all been updated, as well as flooring & windows throughout the main living space. A large primary bedroom has a sitting area, stunning 4 piece ensuite and walk-in closet. New (2020) 4 car, radiant in-floor heated garage/shop is a dream for the small business owner, outdoorsman or hobbyist. This working farm has 46 acres of crop land and an additional 20 acres of pasture. Two small barns on the farm add to the charm of times gone by. The clean waters of the river offers swimming, fishing & boating into Cameron lake on the Trent System from your own backyard. A full list of updates is available upon request -nothing has been overlooked! Located 15 minutes from Fenelon Falls, Coboconk and Bobcaygeon (id:61423)
Royal LePage Kawartha Lakes Realty Inc.
51 Fire Route 96d
Trent Lakes, Ontario
Pigeon Lake - Hold on to your hats, Hurricane Point will blow you away! Once in a while a property comes along that ticks all the boxes, and this is it. This lakeside home is exceptional, a custom build with the finest quality in materials, exceptional design, décor and breath-taking vistas of Pigeon Lake. Each room kissed with light, lake views and that cottage vibe you see in magazines. Spacious family kitchen with plenty of counter space, cupboards, expansive views to the waterfront so Mom can keep her eyes on the kids. Dining for the whole family, a cozy sitting area with a woodstove for those cool fall evenings. Walk out to the dining terrace overlooking Pigeon Lake, meander down the stone steps and walkway to the dock large enough for all the toys and the boat. A main-floor bedroom for Grandma and Gramps, with a three-piece bath as well as main-floor laundry. The living room with its propane fireplace is beyond charming with a double walk-out to the quintessential cottage screened-in porch with a wood burning fireplace right out of cottage life dreams. The bunk room with five beds and ensuite is any kids dream. Another two guest rooms with a shared bath could easily sleep 6. The primary suite is pure luxury, with its private lakeside balcony, soaker tub, walk-in closet, his and her sinks and shower. The two-car oversized garage is excellent for cars, boats, toys and, on the second floor, more guest room space or a kids playroom with yet another bathroom. The whole extended family can be in their own bed! It is a complete package, finished and ready for you to whip on your bathing suit and enjoy your 191' of excellent shoreline, sit around the open firepit later, cruise the Trent-Severn Waterway into Bobcaygeon, grab your groceries and an ice-cream cone, catch the sunset, a few fish and pinch yourself that its just the best life on Hurricane Point. Under two hours from the GTA. Close to both Bobcaygeon and Buckhorn in the heart of the Kawartha Lakes. (id:61423)
Sage Real Estate Limited
506 Catchmore Road
Trent Hills (Campbellford), Ontario
Welcome to 506 Catchmore Road in a Waterfront Community. Arrive in style via a graceful, tree-lined curved driveway that sets the tone for this stunning property. Step through an impressive 42" x 96" solid wood front door into a spacious, open-concept living area where luxury meets functionality. At the heart of the home is a chef-inspired kitchen, featuring sleek black quartz countertops, a striking 9-foot center island, and custom-built cabinetry designed with hidden spice racks and organized drawers for optimal efficiency. The wide hallway and stairway create an airy, accessible flow throughout. Floor-to-ceiling windows draw your gaze to breathtaking views of the Trent Severn Waterway, while large sliding glass doors open to a generous 14' x 17' deck with glass railings perfect for views of the water. This 2800 sq. ft. (main & basement) home is constructed entirely with ICF, including the fully finished basement and a spacious three-car garage. This home was built in 2021 with an energy-efficient design that offers superior soundproofing, resistance to mold, rot, and weather, plus deep 9-inch window sills ideal for decorating or nurturing indoor plants. Two ethanol fireplaces, one on each level, add cozy ambiance without emissions or fossil fuels. The flat, maintenance-free rubber membrane roof ensures peace of mind year-round. Enjoy everyday convenience with a functional mudroom/laundry combo featuring a sink, countertops, and ample cabinetry, accessible directly from the garage. A highly efficient electric heat pump, backed by propane, keeps monthly energy costs impressively low averaging just $150/month (owner happy to share full utility details).For the green thumb, this property includes an 8' x 12' greenhouse and a 1,200 sq. ft. vegetable garden ready for homegrown harvests of fresh produce. This move-in ready gem is truly a must-see crafted for comfort, sustainability, and beauty. Ideal for even the most discerning buyer. Build Your Memories Starting Now (id:61423)
Solid Rock Realty
43 Applewood Drive
Trent Hills (Campbellford), Ontario
Nestled in one of Campbellford's most sought-after neighbourhoods, 43 Applewood Drive offers the perfect combination of small-town charm and modern living. This well-maintained home is ideal for families, retirees, or anyone looking to enjoy the peaceful lifestyle of Trent Hills. Step inside to discover a bright and spacious layout featuring 3+1 bedrooms and 3 bathrooms; a welcoming living area with gas fireplace and large windows that flood the space with natural light, and a thoughtfully designed kitchen complete with pot drawers, breakfast island, valance lighting, crown moulding and ample cabinetry. The formal dining area is perfect for hosting family dinners or entertaining guests. The lower level has a large recreation room with a patio walkout to the backyard; Extra bedroom and den that could be used as an extra bedroom or office plus 3pc bathroom. Enjoy the outdoors? The beautifully landscaped backyard is your private oasis featuring a 2-tier composite deck, perfect for summer barbeques or morning coffee. Located just minutes from downtown Campbellford, you're close to schools, shops, Trent Rriver, and the renowned Ranney George Suspension Bridge. With its warm community atmosphere and scenic surroundings, this home truly has it all. Extras: Roof (2019), Furnace (2020), Motorized awning (2020), AC (2022), Water Softener (2024), HRV, CVAC (2022); 2-tier composite deck; huge storage under upper deck; All new siding & insulation; New lower patio door; 2 sheds; Landscaped front; concrete walkway (front & back); oversized double car garage with storage loft; Gas line for BBQ under upper deck; freshly painted & all new lights (id:61423)
Cindy & Craig Real Estate Ltd.
Lot 11 Pinewood Boulevard
Kawartha Lakes, Ontario
Build Your Dream Home on this Exceptional 125 ft x 230ft Level Building Lot! Nestled on Pinewood Blvd among fine homes and cottages in the sought-after area developed as Palimina Estates, within the Western Trent Neighborhood, this outstanding cleared building lot offers a forest/pasture backdrop and is just steps away from lake access for swimming and fishing. This rare opportunity is one of the few remaining building lots in this desirable lakeside community. Enjoy the convenience of municipal water, paved roads, and high-speed internet. The local Western Trent Golf Course is just 5 minutes away, and you can easily commute to Orillia and Lindsay (35-40 minutes) or Durham Region/GTA (60 minutes). Start living the Kawartha lifestyle you've always dreamed of in this fantastic lakeside neighborhood! (id:61423)
Coldwell Banker - R.m.r. Real Estate
1881 Brown Line
Cavan Monaghan (Cavan-Monaghan), Ontario
39.98 Acres Of Vacant Land Zoned NC & NL. Designated As Rural Employment Area. Located At HWY# 115 And Airport Road Interchange At The South End Of Peterborough. Fronts On Brown Line & Backs On To HWY# 115. Frontage Of 947.77 Ft. On Brown Line. Frontage of 1082.67 Ft. On HWY# 115. Depth Of 1659.75 Ft. GREAT Visibility To HWY# 115. Located Between The Peterborough Airport (To The South) & Sir Sandford Fleming College (To The North). 39.98 Acres Of Vacant Land. Zoning Allows For A Variety Of Permitted Uses. (id:61423)
Coldwell Banker Electric Realty
1881 Brown Line
Cavan Monaghan (Cavan-Monaghan), Ontario
39.98 Acres Of Vacant Land Zoned NC & NL. Designated As Rural Employment Area. Located At HWY# 115 And Airport Road Interchange At The South End Of Peterborough. Fronts On Brown Line & Backs On To HWY# 115. Frontage Of 947.77 Ft. On Brown Line. Frontage of 1082.67 Ft. On HWY# 115. Depth Of 1659.75 Ft. GREAT Visibility To HWY# 115. Located Between The Peterborough Airport (To The South) & Sir Sandford Fleming College (To The North). 39.98 Acres Of Vacant Land. Zoning Allows For A Variety Of Permitted Uses. (id:61423)
Coldwell Banker Electric Realty
937 Airport Road
Cavan Monaghan (Cavan-Monaghan), Ontario
20 Acres Vacant Industrial Land Zoned M2 & NC. Designated As Rural Employment Area. Located At HWY# 115 And Airport Road Interchange At The South End Of Peterborough. Property Fronts On Both Airport Road And Mervin Line. Frontage Of 1,357 Ft. On Airport Road. Frontage Of 1,318.46 Ft. On Mervin Line. IDEAL Corner Site Across From Peterborough Airport. Road In To Building Site. 20 Acres Vacant Industrial Land. Zoning Allows For A Variety Of Permitted Uses. (id:61423)
Coldwell Banker Electric Realty
937 Airport Road
Cavan Monaghan (Cavan-Monaghan), Ontario
20 Acres Vacant Industrial Land Zoned M2 & NC. Designated As Rural Employment Area. Located At HWY# 115 And Airport Road Interchange At The South End Of Peterborough. Property Fronts On Both Airport Road And Mervin Line. Frontage Of 1,357 Ft. On Airport Road. Frontage Of 1,318.46 Ft. On Mervin Line. IDEAL Corner Site Across From Peterborough Airport. Road In To Building Site. 20 Acres Vacant Industrial Land. Zoning Allows For A Variety Of Permitted Uses. (id:61423)
Coldwell Banker Electric Realty
1900 Mervin Line
Cavan Monaghan (Cavan-Monaghan), Ontario
53.29 Acres Of Vacant Industrial Land Zoned M2 & H7. Designated As Rural Employment Area. Located At Hwy# 115 And Airport Road Interchange At The South End Of Peterborough. Fronts On Mervin Line & Backs On To HWY#115. Frontage Of 481.88 Ft. On Mervin Line. Frontage Of 1,027.21 Ft. On HWY#115. Depth of 2,028.27 Ft. GREAT Visibility To HWY#115. Across The Road From The Peterborough Airport. 53.29 Acres of Vacant Industrial Land. Zoning Allows For A Variety Of Permitted Uses. (id:61423)
Coldwell Banker Electric Realty
1900 Mervin Line
Cavan Monaghan (Cavan-Monaghan), Ontario
53.29 Acres Of Vacant Industrial Land Zoned M2 & H7. Designated As Rural Employment Area. Located At Hwy# 115 And Airport Road Interchange At The South End Of Peterborough. Fronts On Mervin Line & Backs On To HWY# 115. Frontage Of 481.88 Ft. On Mervin Line. Frontage Of 1,027.21 Ft. On HWY# 115. Depth of 2,028.27 Ft. GREAT Visibility To HWY# 115. Across The Road From The Peterborough Airport. 53.29 Acres of Vacant Industrial Land. Zoning Allows For A Variety Of Permitted Uses. (id:61423)
Coldwell Banker Electric Realty
14 Hill Street
Kawartha Lakes (Lindsay), Ontario
Welcome to 14 Hill Street in sought after Pleasant View Park located minutes from Lindsay. Affordable living in a year round friendly community. Comfortable 3 bedroom, 2 bathroom home with open concept kitchen and living room with cozy fireplace & Central air. Enjoy the scenery from the sunroom with walkout to deck and view of open fields. (id:61423)
RE/MAX All-Stars Realty Inc.
1330 County Rd 49 E
Kawartha Lakes (Somerville), Ontario
Only 10 minutes from Bobcaygeon, this four season, 8 year new, ICF construction waterfront home/cottage is perfect for year round enjoyment. The layout is well planned to separate the 3 bedrooms from the main living area. The walls have soundproofing for added privacy. Lots of parking allows room for family and friends to visit. Located near the main road ensures easy year round access. This lake has a motor restriction of 5HP which makes this the perfect lake for swimming, canoes, kayaks and scuba diving. Enjoy the weather on the dock or cool off diving into deep waters. In the evening enjoy the stone firepit and take in the stars. The roof overhang provides plenty of space to enjoy the outdoors in any weather. Bell fiber is installed at the roadbut not yet connected. (id:61423)
Ball Real Estate Inc.
Lot 10 Pinewood Boulevard
Kawartha Lakes (Carden), Ontario
Build Your Dream Home on this Exceptional 125 ft x 230ft Level Building Lot! Nestled on Pinewood Blvd among fine homes and cottages in the sought-after area developed as Palimina Estates, within the Western Trent Neighborhood, this outstanding cleared building lot offers a forest/pasture backdrop and is just steps away from lake access for swimming and fishing. This rare opportunity is one of the few remaining building lots in this desirable lakeside community. Enjoy the convenience of municipal water, paved roads, and high-speed internet. The local Western Trent Golf Course is just 5 minutes away, and you can easily commute to Orillia and Lindsay (35-40 minutes) or Durham Region/GTA (60 minutes). Start living the Kawartha lifestyle you've always dreamed of in this fantastic lakeside neighborhood! (id:61423)
Coldwell Banker - R.m.r. Real Estate
Bsmt - 329 Spillsbury Drive
Peterborough West (South), Ontario
Welcome to convenient living in this 2 Bedroom shared rental accommodation in an unbeatable Location In The West End in the Basement floor of a house with a Large Open Concept Floor Space, sitting area ,,Access through Garage and Inside Large Windows Allow For Lots Of Light. This Home Offers The Space You Need. Walking Distance To College, Steps To Transit And On Bus Route To Fleming & Seneca And Trent University. 15% of all the utilities. Suitable for student, newcomers and those looking for short rental accommodation. (id:61423)
Royal LePage Signature Realty
81 Laird Drive
Kawartha Lakes (Fenelon), Ontario
Waterfront living in the heart of Kawartha Lakes! Designed for everyone to enjoy, a Savaria elevator runs through the centre of the home. It's a truly exceptional property, fronting directly on Sturgeon Lake & harnessing the priceless west views and sunsets which are the signature brand of this area. The house (3291 sq ft) is rich in luxury, comfort & light. Double-door main entry & foyer. Family room, living room & dining room are laid out on the main floor in open concept- no way to escape the lake views! Kitchen re-imagined in 2024: bespoke 2-tone cabinets have a sleek Euro finish; with quartz countertops; gas stove & chef's range hood; custom backsplash, breakfast bar & centre island. Main floor includes a 3-pc bath, fireplace with premium insert, spacious laundry with side entrance & 3-season sunroom. The convenient elevator feature is enhanced by wide, barrier-free doors in the primary bedroom and ensuite bath. Stairs boast tempered glass railings; 10' ceilings on 2nd floor create impressive space and light throughout. The huge primary suite is west facing, with a wall of windows overlooking the lake; integral sitting area; huge L-shaped closet/ dressing room with custom cabinets; & an oversize 5-piece bath. The lot is a very spacious pie-shape with approx. 50' at the front, 75' on the waterfront, and 250' deep. There's room to easily park 10 cars in the driveway. Detached garage (986 sq ft) is laid out for two cars with a large workshop; it could instead be configured to accommodate 4 cars. Most of the garage is insulated; a mini-split heating/cooling unit was added in 2024. At the waterfront, there's a dock & an amazing, cozy bunkie to relax, read a book or just take a nap. Main house infrastructure includes a steel roof; 200-amp electrical; 2 furnaces (main floor & 2nd floor); 2 central air systems; full water purification system including softener and UV. And all of this is just 10 minutes from bustling Lindsay & an hour from central Oshawa! (id:61423)
RE/MAX Rouge River Realty Ltd.
11 Front Street N
Trent Hills (Campbellford), Ontario
This mixed-use commercial property is located in the heart of downtown Campbellford, offering an excellent blend of residential and commercial opportunities. It is situated close to the bridge and the scenic Trent River, enhancing its appeal. Being in downtown Campbellford, the property benefits from high visibility and accessibility. The proximity to the Trent River and the bridge makes it an attractive destination for residents and potential business clients alike. This property features an upper level 2 bed, 1 bath, apartment currently rented for $1900/mth + utilities. The apartment was recently renovated in 2023, offers a comfortable downtown location with over 950 sq ft of living space. The main level features a commercial space with street entry/frontage of 940 Sq ft with a owner occupied living space of 1100+ sq ft. Commercial space is currently vacant, allowing you to set your own rental rates and terms. Main floor configuration allows for many different uses and was previously used as Shaw's Billiards, Real Estate office till recently. Commercial space, includes a full kitchen and second kitchenette. At the rear of the property features a garage and storage space, offering convenience for both residential and commercial needs. This property presents a unique opportunity to establish a business in a vibrant community while enjoying residential comfort. The flexibility to determine commercial rental rates adds an extra layer of potential income generation. Apartment rent is $1900/mth + electrical (baseboard heat, paid by tenant). Property has 2 x electrical meters (apartment & main floor), 2 x Gas meters and 2 x water meter (apartment & main floor) for the property. (id:61423)
RE/MAX Rouge River Realty Ltd.
301 - 50 Lakebreeze Drive
Clarington (Newcastle), Ontario
Welcome to your dream waterfront community condo. This inviting 760 sq.ft. apartment features soaring 9 ft ceilings and an open-concept design that maximizes space and light. The kitchen showcases stunning granite countertops and stainless steel appliances, including a self cleaning oven and built-in microwave. Enjoy breakfast at your breakfast bar or coffee on your private balcony entered through either of your two walk-outs where you can sit and enjoy the fresh lake breeze. The primary suite features a 4 piece ensuite bathroom and spacious closet. An additional area is perfect for a small office, den or nursery. Plus, the unit's proximity to the elevator makes accessibility a breeze. You'll enjoy access to the Admirals Club, complete with a indoor pool, gym, games room, and lounge. Secure underground parking ensures your vehicle is safe and monitored, giving you peace of mind. This isn't just a condo; it's a lifestyle filled with comfort, community, and the beauty of waterfront living. (id:61423)
The Nook Realty Inc.
