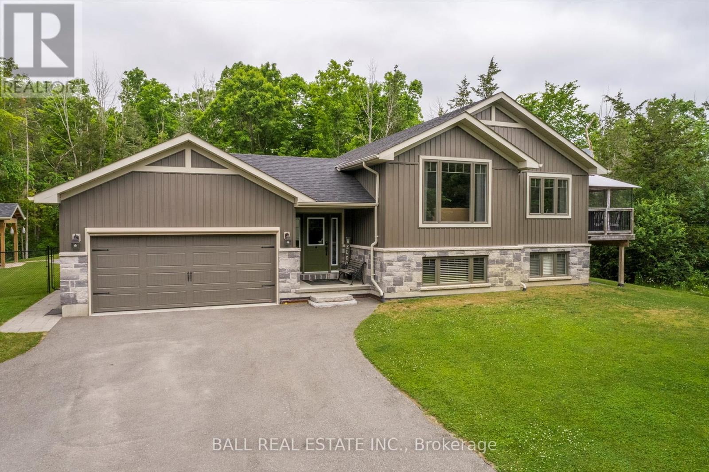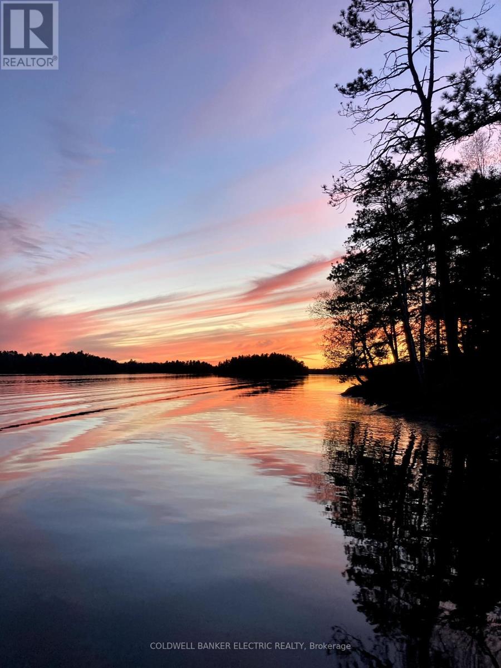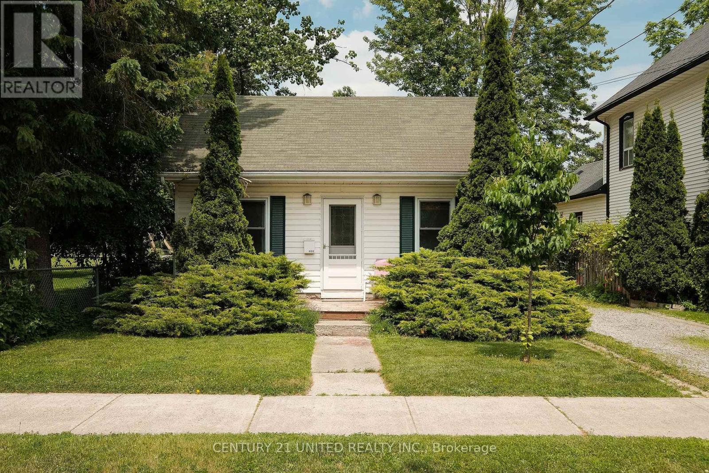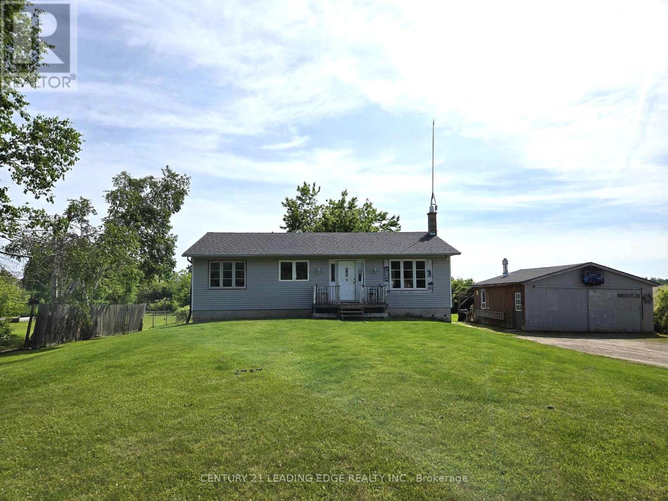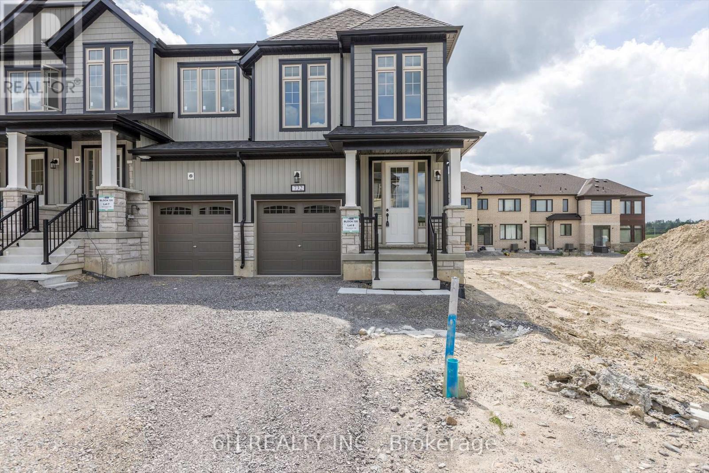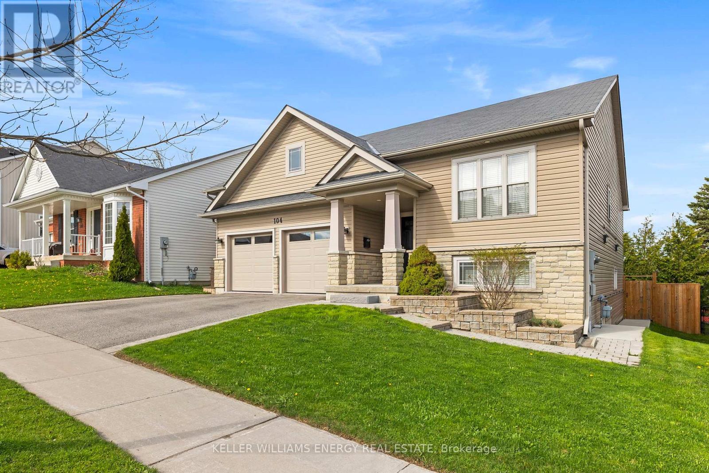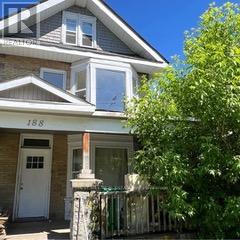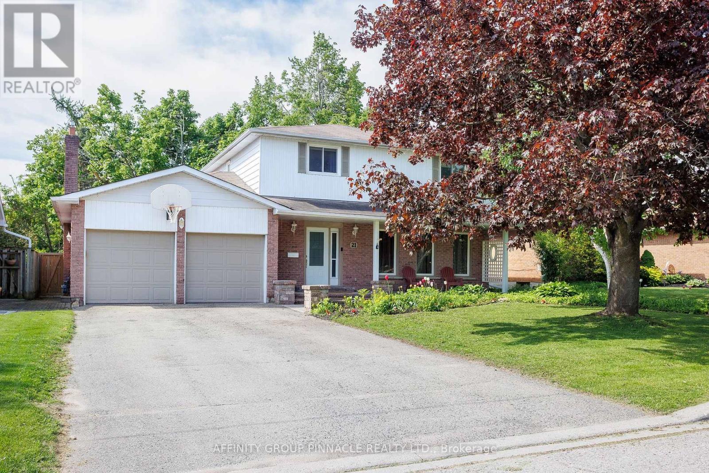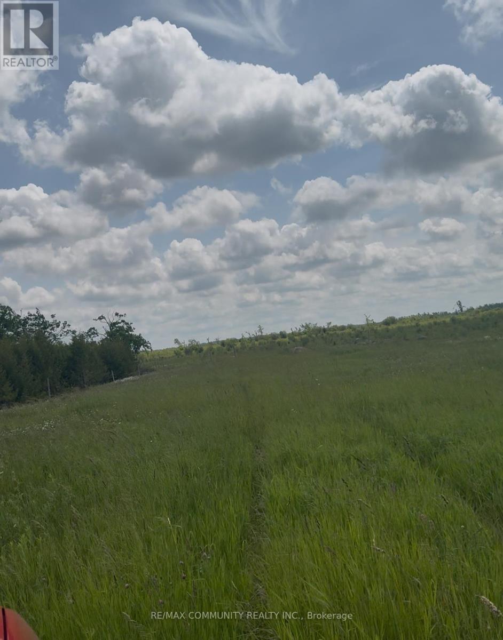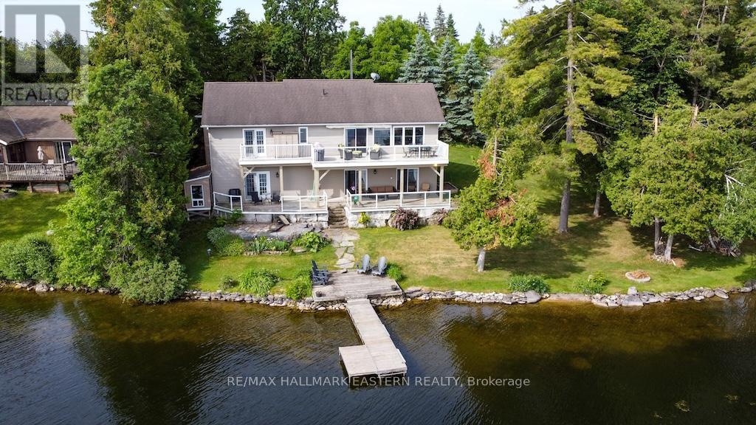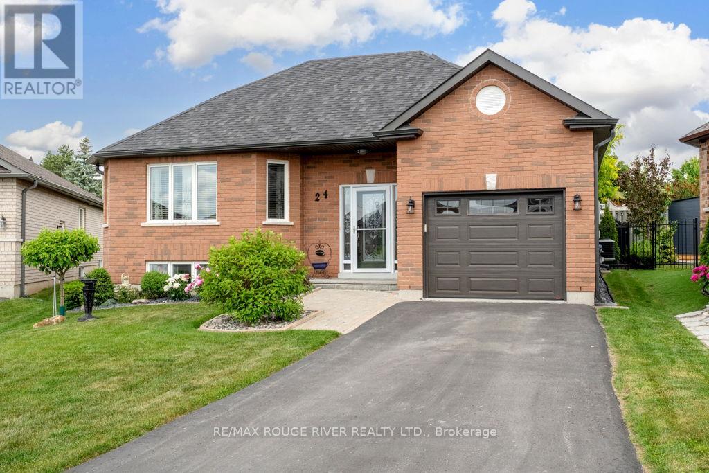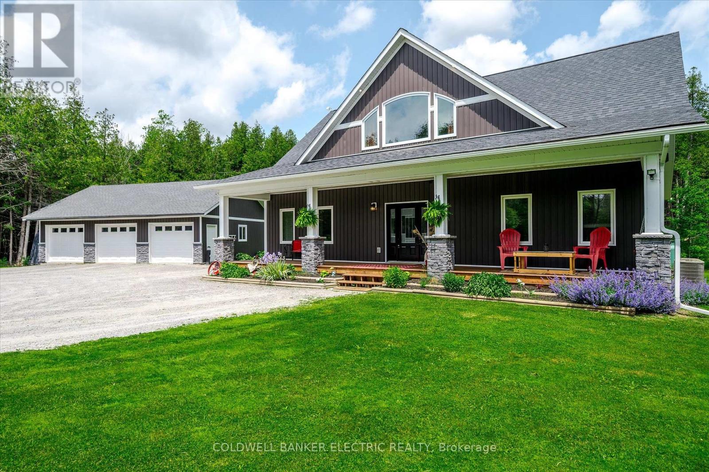234 Hillside Drive
Trent Hills, Ontario
Welcome to your Trent Hills Oasis. This property has every detail you could desire. The curved, paved estate driveway provides privacy for this newer 2016 built 3 +2 Bedroom 2 bathroom home with screened, insulated and heated double garage.A custom shed matches the front of the home, providing space for toys and tools. The 20 x 39 in-ground heated pool with cabana and wood post gazebo is the prefered entertainment area. Beyond the large fenced pool/ garden space is a magical park-like forest that leads down to the river. Day or night, this property provides opportunities for entertainment, enjoyment, rest and rejuvination with extensive landscaping and lighting. This Colorado Style bungalow is open and inviting, on the main level you'll find the generous kitchen with granite countertops, with a conveniently located deck for all of your outdoor meal enjoyment. The open concept dining and living spaces are nicely separated from the 3 main floor bedrooms. On the lower level are the fourth and +1 bedrooms and second bathroom along with an entertainment and exercise area. You'll appreciate the spacious mechanical room and attention to detail at every turn. To the left of the main entrance is the two car garage with both an automated garage door and a high quality full double car screen door to enjoy bug-free cool evenings overlooking the private front oasis. Pride in ownership shows in every detail of this home. (id:61423)
Ball Real Estate Inc.
820 Island 28
Havelock-Belmont-Methuen, Ontario
Jack Lake Island Paradise!! Extremely private 2.3 acres with over 1500 feet of natural shoreline, featuring a protected cove with extensive docking, a wade-in shoreline, a boat cover that spans the entire boat slip, and remarkably clear, deep water on the west-facing side. This 3 bedroom classic cottage has a fully updated kitchen and bathroom. It's positioned to capture panoramic 180-degree views of the lake. Bask in the evening sunsets from the dock, with expansive views over Callaghan Bay. The property includes a boat slip at the full-service Anchorage Marina for remainder of 2025, a new steel roof installed in 2021, and a submersible water pump with a heat trace leading to an insulated mechanical room. (id:61423)
Coldwell Banker Electric Realty
668 Brown Street
Peterborough Central (South), Ontario
NICELY MAINTAINED 2 BEDROOM BUNGALOW IN PRIME SOUTH-CENTRAL LOCATION CLOSE TO PARK AND FEATURING PRIME WALKABILITY. THIS CHARMING BUNGALOW FEATURES A BRIGHT LIVING ROOM, PRIMARY BEDROOM, SECOND BEDROOM, KITCHEN, AND A DINING AREA WITH WALKOUT TO REAR DECK. THE CRAWL SPACE OFFERS EXTRA UTILITY SPACE INCLUDING THE NATURAL GAS FURNACE. THE PROPERTY IS DEEP, NICELY LANDSCAPED, FENCED, AND OFFERS PLENTY OF SPACE FOR ENJOYING THE OUTDOORS. GREAT LOCATION WITH EASY ACCESS TO LOCAL PARK AND NEIGHBOURING AMENITIES. (id:61423)
Century 21 United Realty Inc.
302 Hartley Road
Kawartha Lakes (Woodville), Ontario
Unlock the possibilities with this 3-bedroom, 1-bathroom home situated in a quiet neighborhood. Perfect for investors, DIY enthusiasts, or buyers looking to add their personal touch, this property offers just under an acre lot and waiting for your vision and creativity. Step inside to find a functional floor plan, including a spacious living area, a cozy kitchen, dining room and three well-sized bedrooms. While the home needs some TLC, it offers great bones and the opportunity to customize to your taste. The large backyard provides ample space for entertaining, gardening or relaxing. Updated bathroom, roof 2018, detached garage/workshop with hydro. (id:61423)
Century 21 Leading Edge Realty Inc.
732 Carpenter Trail
Peterborough North (North), Ontario
**Discover The Spillsbury, an award-winning end unit townhome boasting 1863 sqft of luxurious living space. Crafted by the acclaimed builders of Nature's Edge, this home comes complete with a full Tarion warranty for your peace of mind. As a freehold property, you'll enjoy the freedom of no monthly maintenance fees. This spacious townhome features 3 bedrooms and 3 washrooms, thoughtfully designed with an abundance of premium upgrades to elevate your lifestyle. Notably, it includes a desirable **Look Out Basement**, offering excellent potential for future development and natural light. The Master Ensuite has been significantly upgraded with a sleek Quartz Countertop, an elegant Undermount Oval Sink, and a convenient Vanity Bank of Drawers, adding both style and functionality. Experience the perfect blend of modern design and comfort in The Spillsbury a truly exceptional home! (id:61423)
6h Realty Inc.
104 Bowen Drive
Peterborough North (North), Ontario
Welcome to this beautifully crafted bungalow, where modern comfort meets timeless style. Featuring 4 generously sized bedrooms and 3 full bathrooms, the open-concept main floor is perfectly suited for both everyday living and entertaining. Step inside to a bright, inviting living space that effortlessly connects to the kitchen and dining areas. The kitchen is a true centrepiece, showcasing premium cabinetry, sleek countertops, and a spacious island - ideal for hosting gatherings or enjoying casual family meals.The fully finished lower level offers a cozy retreat, complete with a stylish wet bar thats perfect for game nights or unwinding with friends. Outside, your private patio oasis awaits, featuring a soothing hot tub for year-round enjoyment and a built-in BBQ with a convenient gas hookup.Car enthusiasts and hobbyists will love the fully insulated, heated garage with an epoxy-coated floor, offering a pristine space for work or storage. Nestled in a sought-after neighbourhood near parks, schools, and amenities, this home blends luxury, comfort, and everyday convenience. (id:61423)
Keller Williams Energy Real Estate
188 Park Street N
Peterborough Central (South), Ontario
This light filled All-Brick 2.5-storey 4 Bedroom Legal Accessory Apartment is modern and newly renovated. The main floor has a large 1 Bedroom ( entrance from the back Lane ), and has been freshly painted through out. The spacious eat-in kitchen has a new counter and has recent custom painted cabinetry and new handles. The 4 piece bathroom has newly painted cabinetry. A marble counter top and a new mirror. The Large Bedroom has a Large Bay Window. The Front entrance leads to a 3 bedroom unit over 2 levels complete with a Finished Loft Space which is A Bonus Room. A Spacious Eat-In Kitchens & Updated Bathroom. There is outdoor space for both suites, a Large Front Porch with front lawn for the 3 bedroom and the Private Fully Enclosed Backyard for the 1 bedroom. Parking off the Laneway consists of 2 spots. Many upgrades were done including upgraded wiring, 8 year old roof, newer windows, freshly painted through out and newly laid laminate flooring through out most of the structure.Situated In Peterborough's Downtown Core is Steps To Nearby Shopping, some of Peterboroughs best Restaurants & Public Transportation. Trent or Sir Sanford Fleming College easily accessible. Water Enthusiasts Will Love The Nearby Little Lake where you can rent kayaks, park a boat at the Marina or enjoy the free concerts in the park Wednesday & Saturdays of the Summer. Great for an investor or end user. A Must See. (id:61423)
Forest Hill Real Estate Inc.
21 Mcdonagh Drive
Kawartha Lakes (Lindsay), Ontario
Welcome to 21 McDonagh Drive! Located on a quiet, sought after street this 2 storey home sits on an oversized lot backing onto a forest like setting with walking trails. The main floor features an inviting foyer, living room with large windows and lots of natural light, separate dining room, 2 pc bath, family room with a wood fireplace, a large eat in kitchen with plenty of cupboard space and a walkout to the stunning 3 season sunroom overlooking the backyard with private decking, hot tub and gated access to the walking trails behind. The second floor features a good sized master bedroom with a 3 pc en suite, 3 additional bedrooms and a 4 pc bath. The lower level has two large rec rooms, one being used as a home gym currently, laundry and plenty of storage space. Located just a short walk to the rec complex, shopping and many parks this home ticks all the boxes. (id:61423)
Affinity Group Pinnacle Realty Ltd.
27979 Simcoe Street
Kawartha Lakes (Woodville), Ontario
Rare opportunity to own a large parcel of vacant land along prestigious Simcoe Street, just minutes from Uxbridge and Port Perry. Offering approximately 100 acres, this prime property boasts frontage on a main road and is surrounded by natural beauty, making it ideal for future development, a private estate, or recreational use. Zoning allows for a variety of potential uses buyers to conduct their own due diligence. Enjoy the tranquility of the countryside with easy access to urban amenities. A must-see for investors, developers, or those seeking a peaceful rural retreat! (id:61423)
RE/MAX Community Realty Inc.
1269 Gail Park Drive
Selwyn, Ontario
Welcome to 204 feet of excellent waterfront on Buckhorn Lake! From the moment you step foot onto this property, you are greeted with luxurious features such as an armour stone walkway, landscaped grounds and beautiful water views. This waterfront home features 2603 sq.ft. of living space, finished walk-out basement with 2nd fireplace, 3+ bedrooms, 3 bathrooms, vaulted ceilings, floor to ceiling stone natural gas fireplace, family room, central air conditioning and a total of Five (5) walkouts to multiple decks directly overlooking the water. Enjoy incredible water views from the lower covered deck or upper deck. The home features a detached shed and a boathouse with marine railway, 2 docks, attached insulated 2 car garage with storage rack system and includes a 19 ft. Rinker boat. The upper level is open concept layout, with a large eat-in kitchen, granite countertops and matching stainless steel appliances, spacious family room and dining area. The master bedroom features a Juliette balcony and ensuite bathroom. There is a main floor laundry/mud room off the garage with storage built in. Sunlight pours in through the skylight and large well-placed windows throughout the home. There is a fully finished walk-out basement with a wet bar and full fridge with multiple walkouts to the covered decks overlooking Buckhorn Lake. Outside you can enjoy several sitting areas, boating with two docks and the waterfront has a hard sand bottom - great for swimming! This home has excellent in-law suite potential. (id:61423)
RE/MAX Hallmark Eastern Realty
24 Milner Court
Kawartha Lakes (Lindsay), Ontario
Welcome to this beautifully maintained all-brick bungalow, ideally located on a quiet, family-friendly cul-de-sac. Set on a large pie-shaped lot with no sidewalk, this home offers impressive curb appeal, recent top-to-bottom upgrades, and a bright, open-concept layout perfect for modern living. The main floor features soaring 10-foot vaulted ceilings in the kitchen and living room, creating a sense of space and elegance throughout. The upgraded kitchen is both stylish and functional, complete with quartz countertops, a center island, stainless steel appliances, and a brand new Frigidaire fridge. The adjoining family and dining areas are filled with natural light and flow seamlessly to a walkout deck, offering a beautiful view of the landscaped and fully fenced backyard. This home includes two generously sized bedrooms and two bathrooms. The spacious primary bedroom overlooks the front yard and includes a private three-piece ensuite and a large walk-in closet. The second bedroom features laminate flooring and a closet. Significant upgrades add even more value, including a new front entrance door, a new garage door with automatic opener, a wind-resistant roof installed just two years ago, and updated gutters and downspouts. The exterior shines with a newly installed deck and fencing, and interlocking brick accents that enhance the home's overall appeal. This is a rare opportunity to own a move-in ready bungalow in a desirable location with premium updates inside and out. Don't miss your chance to make this exceptional home your own! (id:61423)
RE/MAX Rouge River Realty Ltd.
60 Ennis Road
Selwyn, Ontario
For those who value ultimate privacy and the peace and quiet of nature, welcome to your dream home at 60 Ennis Rd. Custom built in 2018, this property features the long list of wants you've been searching for in the Kawarthas. Set on 10 acres of secluded woods, this rural estate is a rare offering for the discerning buyer seeking laid back with a touch of luxury. An exceptional find, with 3 large bedrooms featuring a main floor master suite with seating area, a walkout to a covered deck, walk-in closet, and a luxury 5 pc ensuite with heated floors and bluetooth speakers. Everything is thoughtfully designed with you in mind. At the heart of the home is a custom kitchen with pro series appliances, a large dining area with walkout to covered BBQ deck overlooking a sparkling pool, surrounded by natural beauty and complete privacy. Explore your own private exclusive walking and ATV trails on your property, or relax under the stars with no one around. A handy separate gated driveway on the opposite end of the lot (marked 86 Ennis Rd) provides secure, on-site storage for trucks, trailers, boats, and equipment - ideal for business owners, hobbyists, or outdoor enthusiasts. Whether you're hosting guests or enjoying quiet country evenings, this rural estate combines modern luxury with timeless tranquility. Not a neighbour in sight but just 4 minutes to Ennismore community centre and school, 10 mins to Bridgenorth, 15 to city of Peterborough, 3 mins to Pigeon Lake, 7 minutes to Chemong Lake, and a golf course within walking distance, all make this unique property a VERY rare find, and this is the first time it's come up for sale. Don't miss it! (id:61423)
Coldwell Banker Electric Realty
